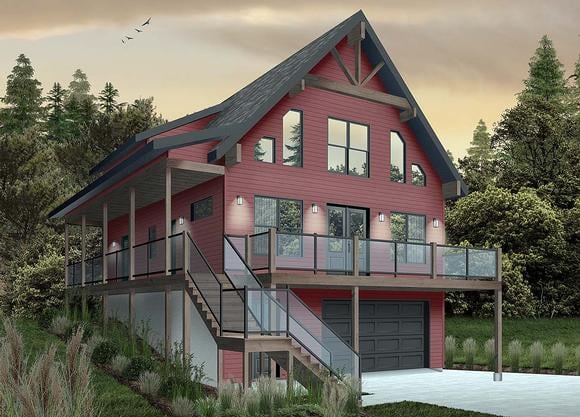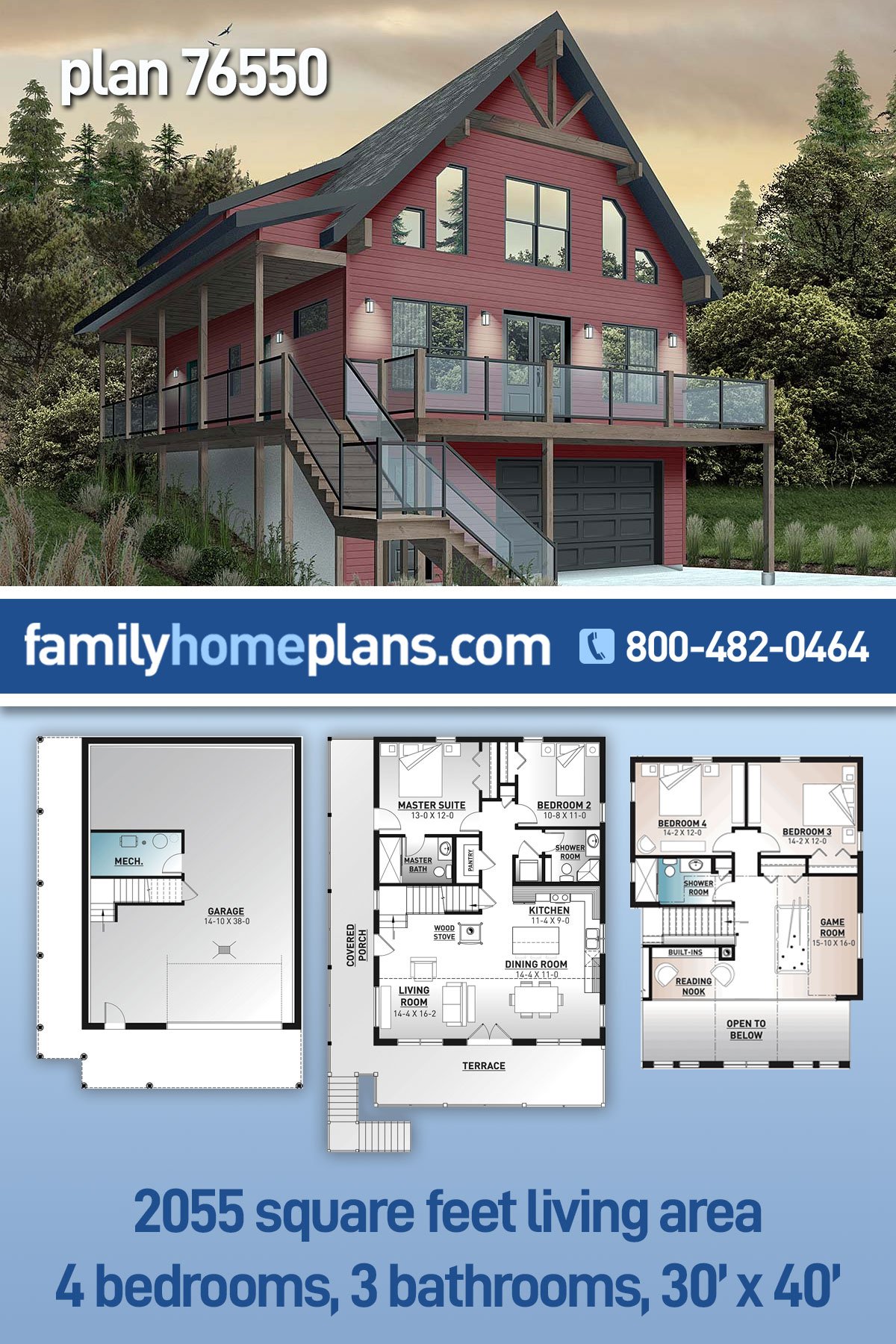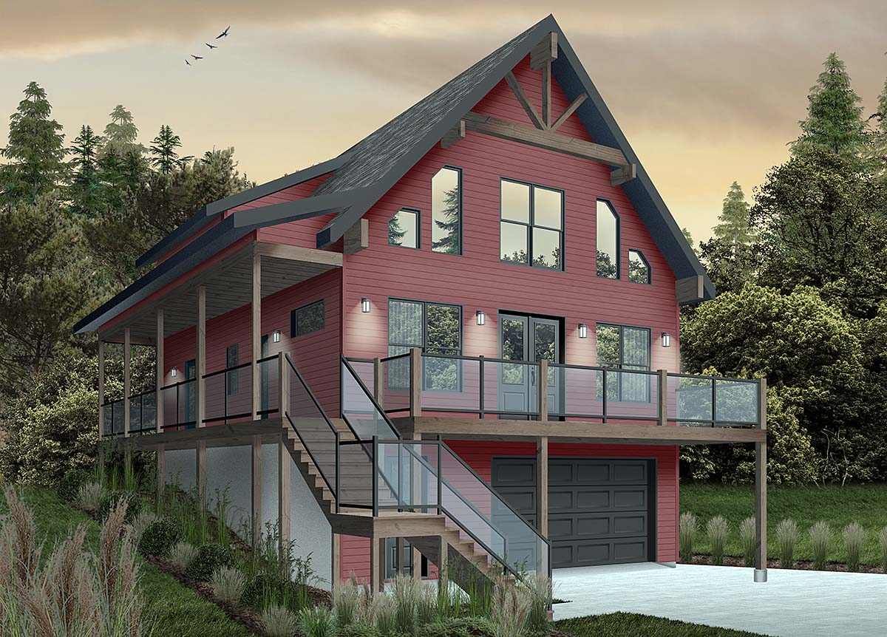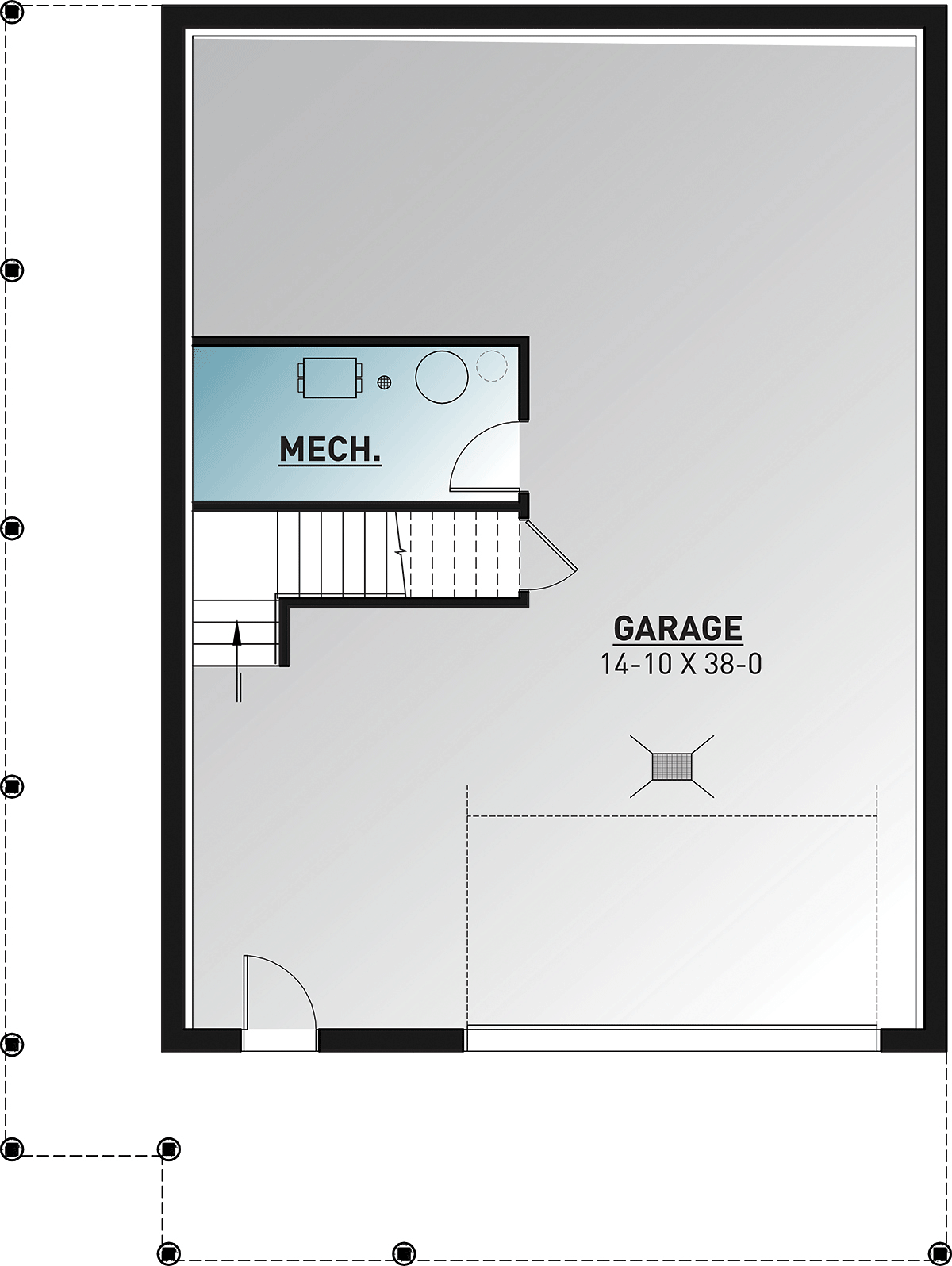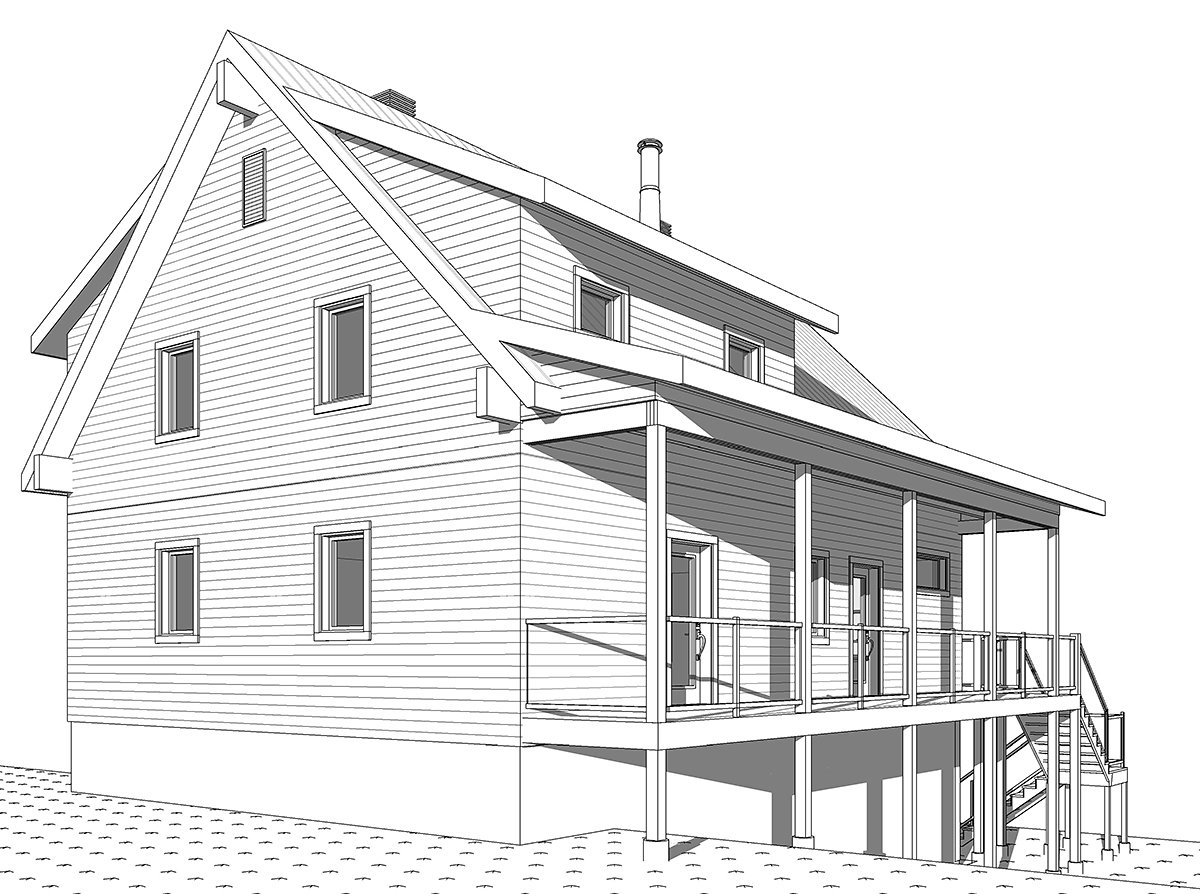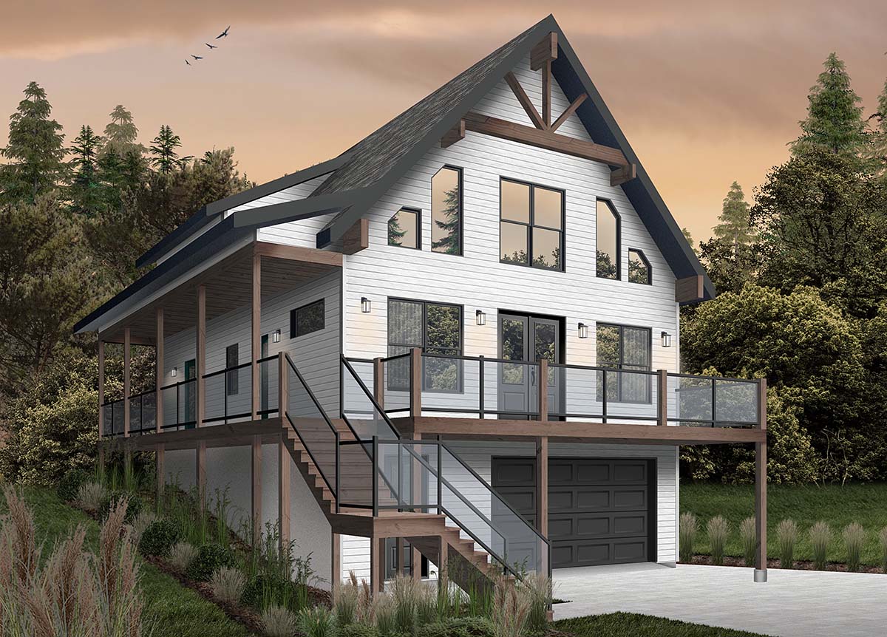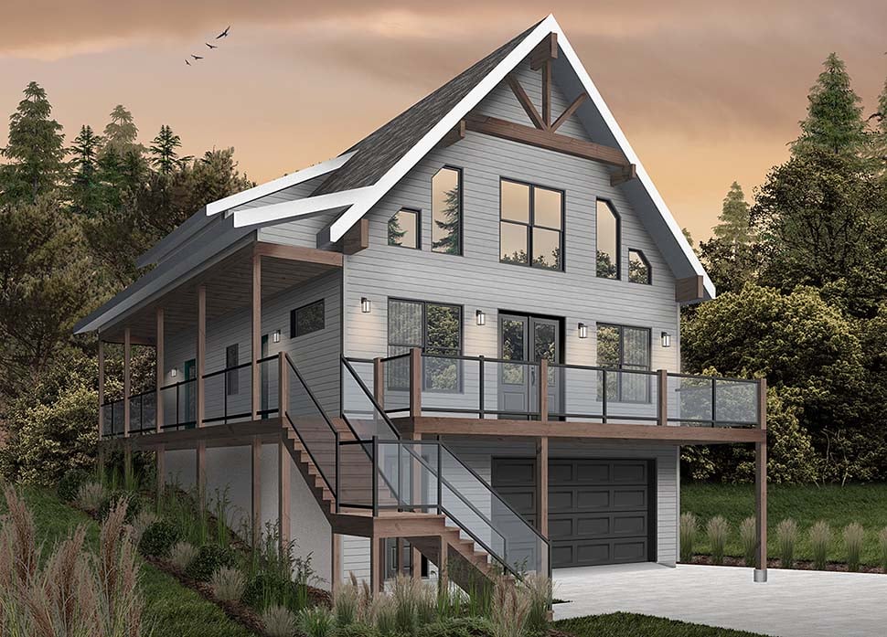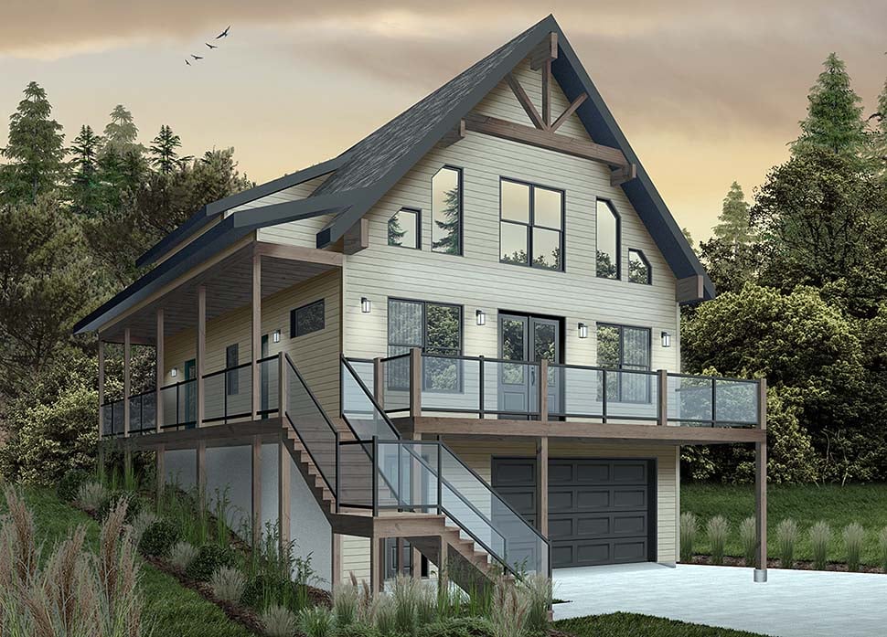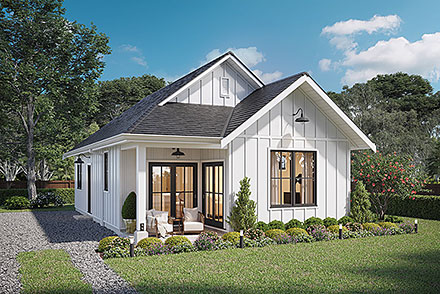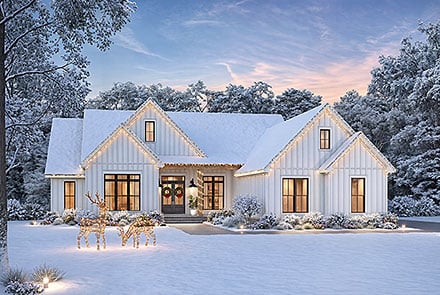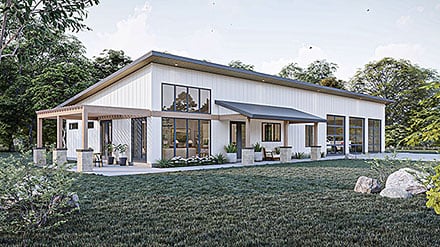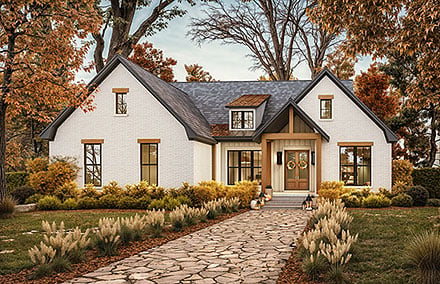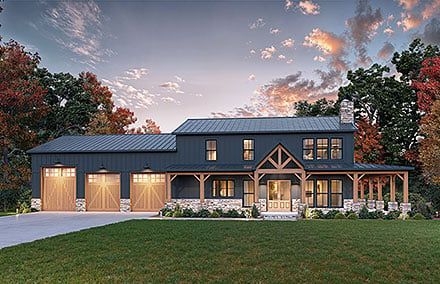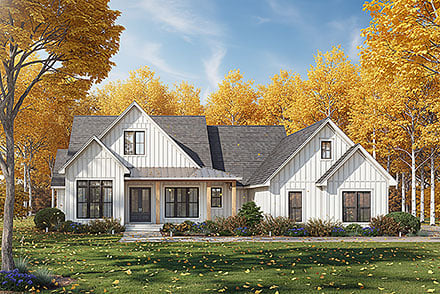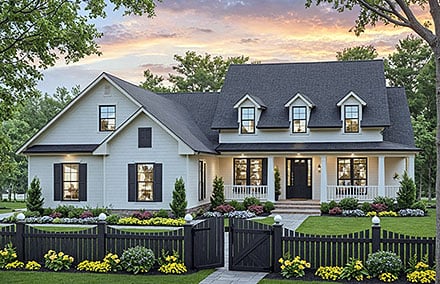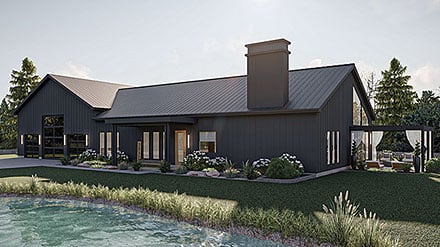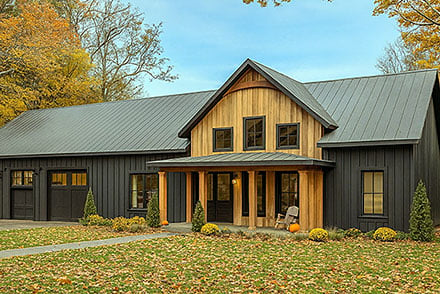15% Off Winter Sale! Use Promo Code WINTER
- Home
- House Plans
- Plan 76550
| Order Code: 00WEB |
House Plan 76550
Cabin, Coastal, Country, Traditional Style House Plan 76550 with 2055 Sq Ft, 4 Bed, 3 Bath, 1 Car Garage
sq ft
2055beds
4baths
3bays
1width
30'depth
40'Click Any Image For Gallery
Plan Pricing
- PDF File: $1,655.00
- CAD File: $2,655.00
Single Build License issued on CAD File orders. - Right Reading Reverse: $250.00
All sets will be Readable Reverse copies. Turn around time is usually 3 to 5 business days. - Additional Sets: $65.00
Need A Materials List?
It seems that this plan does not offer a stock materials list, but we can make one for you. Please call 1-800-482-0464, x403 to discuss further.Need Printed Sets?
It seems that this plan only offers electronic (PDF or CAD) files. If you also need Printed Sets, please call 1-800-482-0464, x403 to discuss possible options.Available Foundation Types:
-
Crawlspace
: $425.00
May require additional drawing time, please call to confirm before ordering. -
Slab
: $425.00
May require additional drawing time, please call to confirm before ordering. -
Stem Wall Slab
: $425.00
May require additional drawing time, please call to confirm before ordering. -
Walkout Basement
: No Additional Fee
Total Living Area may increase with Basement Foundation option.
Available Exterior Wall Types:
- 2x6: No Additional Fee
Specifications
| Total Living Area: | 2055 sq ft |
| Main Living Area: | 1200 sq ft |
| Upper Living Area: | 855 sq ft |
| Unfinished Basement Area: | 1200 sq ft |
| Garage Type: | Drive Under |
| Garage Bays: | 1 |
| Foundation Types: | Crawlspace - * $425.00 Slab - * $425.00 Stem Wall Slab - * $425.00 Walkout Basement |
| Exterior Walls: | 2x6 |
| House Width: | 30'0 |
| House Depth: | 40'0 |
| Number of Stories: | 1 |
| Bedrooms: | 4 |
| Full Baths: | 3 |
| Max Ridge Height: | 38'5 from Front Door Floor Level |
| Primary Roof Pitch: | 12:12 |
| Roof Load: | 55 psf |
| Roof Framing: | Truss |
| Porch: | 262 sq ft |
| Main Ceiling Height: | 8' |
| Upper Ceiling Height: | 8' |
| Vaulted Ceiling: | Yes |
Plan Description
Beautiful mountain cottage home plan with 4 bedrooms, 3 bathrooms, a loft and a drive under garage
Hillside House Plan With Drive-Under Garage (Plan Number 76550) has 2,055 square feet of living space. In total, the plan has 4 bedrooms, including the master with private ensuite on the ground floor. The incredible wrap-around deck is bedecked with metal and glass railing which is oh-so-modern. Enjoy the covered area on hot days, or bask in the sunshine on chilly days. Are you looking for a mountain style chalet house plan or a 4-season chalet-style home with great versatility? This one with 2 family rooms is the perfect model for your family!
Hillside House Plan With Great Natural Light
The ground floor is remarkable because it has beautiful natural light coming from abundant windows. This brightness is also propelled to the second floor due to the cathedral ceiling and the mezzanine. When planning your construction site, be sure to orient the house to take advantage of the view. Will you build by a peaceful lake, dramatic mountain landscape, or thick woods? Imagine waking up in the morning and wandering into the open living space. Throw open the French doors, walk outside to the terrace, and take in the gorgeous sunrise. With the wraparound outdoor living space, you can follow the shade around the house throughout the day for maximum comfort.
Inside Hillside House Plan 76550, we find cozy living space. The living room furniture is nestled up close to the fireplace. Kids will perch on barstools at the kitchen island and have a snack before beginning their homework. Mom and Dad will share stories about their day while putting dinner together. Everything you need is right at your fingertips, and the pantry is right around the corner if you need something extra stored away. Traffic flows easily around the well-designed floor plan. In addition to the master bedroom on level one, bedroom 2 is located here to be used as a nursery or guest room.
Upper Level With Loft
The upper level includes a loft with large versatile space for a family room. Pictured is a suggested billiards table, but remember that you could also convert this space to be used as bedroom 5. Buyers with large families will purchase this home because it has enough room for everyone. The kids can use the reading nook as a quiet place to finish homework. Bedrooms 2 and 3 on this level share a bathroom with shower.
Don't forget the ground floor. Hillside House Plan 76550 has a drive-under garage with plenty of room for storing recreational vehicles. We're thinking boats and 4 wheelers and kayaks will all have a place here. Whether you live here year-round or come out for vacations, store everything you need for family bonding and outdoor adventures.
Special Features:
- Deck or Patio
- Entertaining Space
- Front Porch
- Narrow Lot
- Open Floor Plan
- Pantry
- Storage Space
What's Included?
-4 elevations
-Foundation plan
-Ground floor plan
-Upper floor plan (if applicable)
-Roof plan
-Truss diagrams and building sections (manufactured trusses required – no structural details included)
-Construction details
-Typical wall section
NOT included:
-Engineering
-HVAC (Heating, ventilation and air conditioning)
-Electrical and plumbing plans
What's included in our house plans detail
BCIN # for Ontario customers is available at an additional charge
-House plans with or without garage and / or apartment $300
-Multi-unit plans $400
-All other plans $150
-Garage plans with NO heating elements, $200 charge for BCIN
If you are purchasing a BCIN number for Ontario customers, and wish to purchase the PDF, a copy per Ontario rules must be mailed as well. There is no charge for the actual copy, but shipping on the copy must be purchased.
Modifications
Call 866-465-5866 and talk to a live person that can give you and FREE modification estimate over the phone!
Email Us - Please Include your telephone number, plan number, foundation type, state you are building in and a specific list of changes.
Fax: 651-602-5050 - Make sure to include a cover sheet with your contact info. Make attention to the FamilyHomePlans.com Modification Department.
Cost To Build
What will it cost to build your new home?
Let us help you find out!
- Family Home Plans has partnered with Home-Cost.com to provide you the most accurate, interactive online estimator available. Home-Cost.com is a proven leader in residential cost estimating software for over 20 years.
- No Risk Offer: Order your Home-Cost Estimate now for just $29.95! We will provide you with a discount code in your receipt for when you decide to order any plan on our website than will more than pay you back for ordering an estimate.
Accurate. Fast. Trusted.
Construction Cost Estimates That Save You Time and Money.
$29.95 per plan
** Available for U.S. and Canada
With your 30-day online cost-to-build estimate you can start enjoying these benefits today.
- INSTANT RESULTS: Immediate turnaround—no need to wait days for a cost report.
- RELIABLE: Gain peace of mind and confidence that comes with a reliable cost estimate for your custom home.
- INTERACTIVE: Instantly see how costs change as you vary design options and quality levels of materials!
- REDUCE RISK: Minimize potential cost overruns by becoming empowered to make smart design decisions. Get estimates that save thousands in costly errors.
- PEACE OF MIND: Take the financial guesswork out of building your dream home.
- DETAILED COSTING: Detailed, data-backed estimates with +/-120 lines of costs / options for your project.
- EDITABLE COSTS: Edit the line-item labor & material price with the “Add/Deduct” field if you want to change a cost.
- Accurate cost database of 43,000 zip codes (US & Canada)
- Print cost reports or export to Excel®
- General Contractor or Owner-Builder contracting
- Estimate 1, 1½, 2 and 3-story home designs
- Slab, crawlspace, basement or walkout basement
- Foundation depth / excavation costs based on zip code
- Cost impact of bonus rooms and open-to-below space
- Pitched roof or flat roof homes
- Drive-under and attached garages
- Garage living – accessory dwelling unit (ADU) homes
- Duplex multi-family homes
- Barndominium / Farmdominium homes
- RV grages and Barndos with oversized overhead doors
- Costs adjust based on ceiling height of home or garage
- Exterior wall options: wood, metal stud, block
- Roofing options: asphalt, metal, wood, tile, slate
- Siding options: vinyl, cement fiber, stucco, brick, metal
- Appliances range from economy to commercial grade
- Multiple kitchen & bath counter / cabinet selections
- Countertop options range from laminate to stone
- HVAC, fireplace, plumbing and electrical systems
- Fire suppression / sprinkler system
- Elevators
Home-Cost.com’s INSTANT™ Cost-To-Build Report also provides you these added features and capabilities:
Q & A
Ask the Designer any question you may have. NOTE: If you have a plan modification question, please click on the Plan Modifications tab above.
Previous Q & A
A: Not completely sure what they need exactly but for this it probably will not work seeing as already we are at 38’-5’’ from the top of the foundation to the ridge Let me know is something else is required
A: Hi guys! I got confirmation that the cathedral ceiling stretches above the game room Thanks!
A: 39’1 includes all the 3 levels
A: Hey there, The house is really 30x40 and the deck is 30’ x 8’ and the covered porch is 6’ x 44’ Thanks!
Common Q & A
A: Yes you can! Please click the "Modifications" tab above to get more information.
A: The national average for a house is running right at $125.00 per SF. You can get more detailed information by clicking the Cost-To-Build tab above. Sorry, but we cannot give cost estimates for garage, multifamily or project plans.
FHP Low Price Guarantee
If you find the exact same plan featured on a competitor's web site at a lower price, advertised OR special SALE price, we will beat the competitor's price by 5% of the total, not just 5% of the difference! Our guarantee extends up to 4 weeks after your purchase, so you know you can buy now with confidence.




