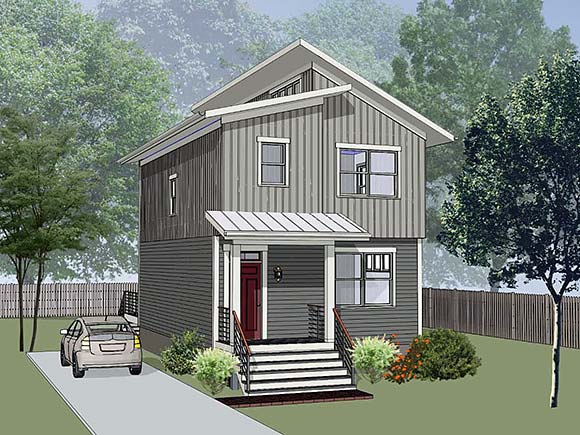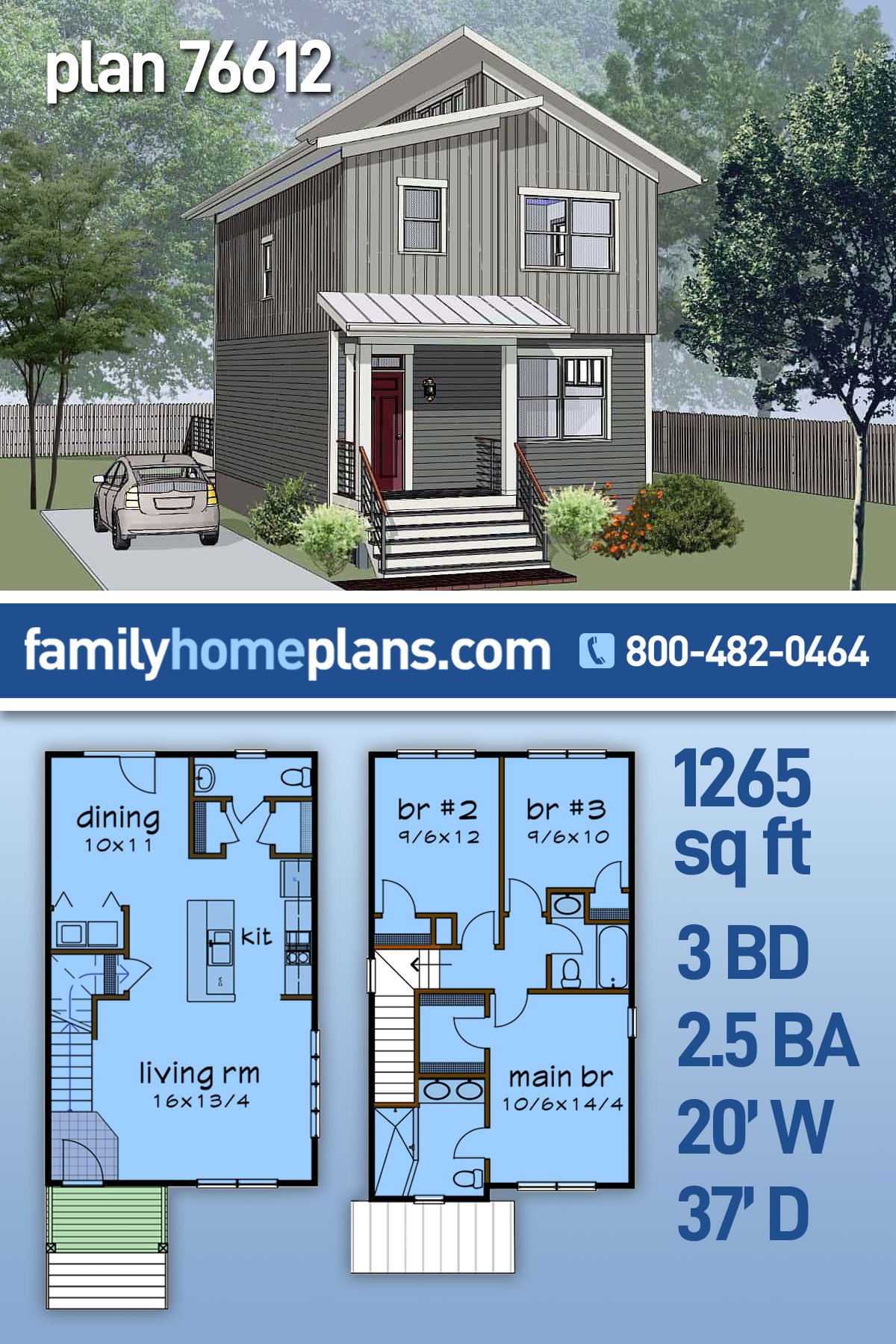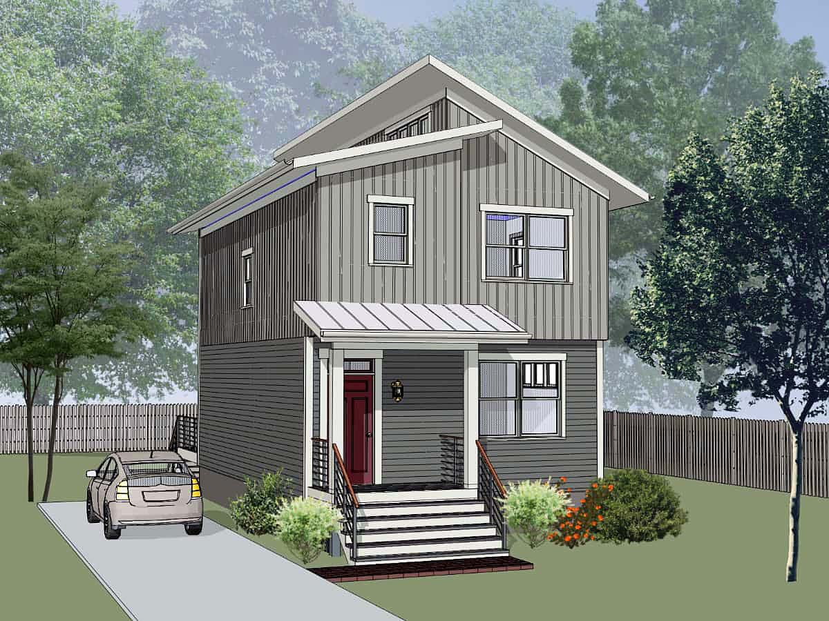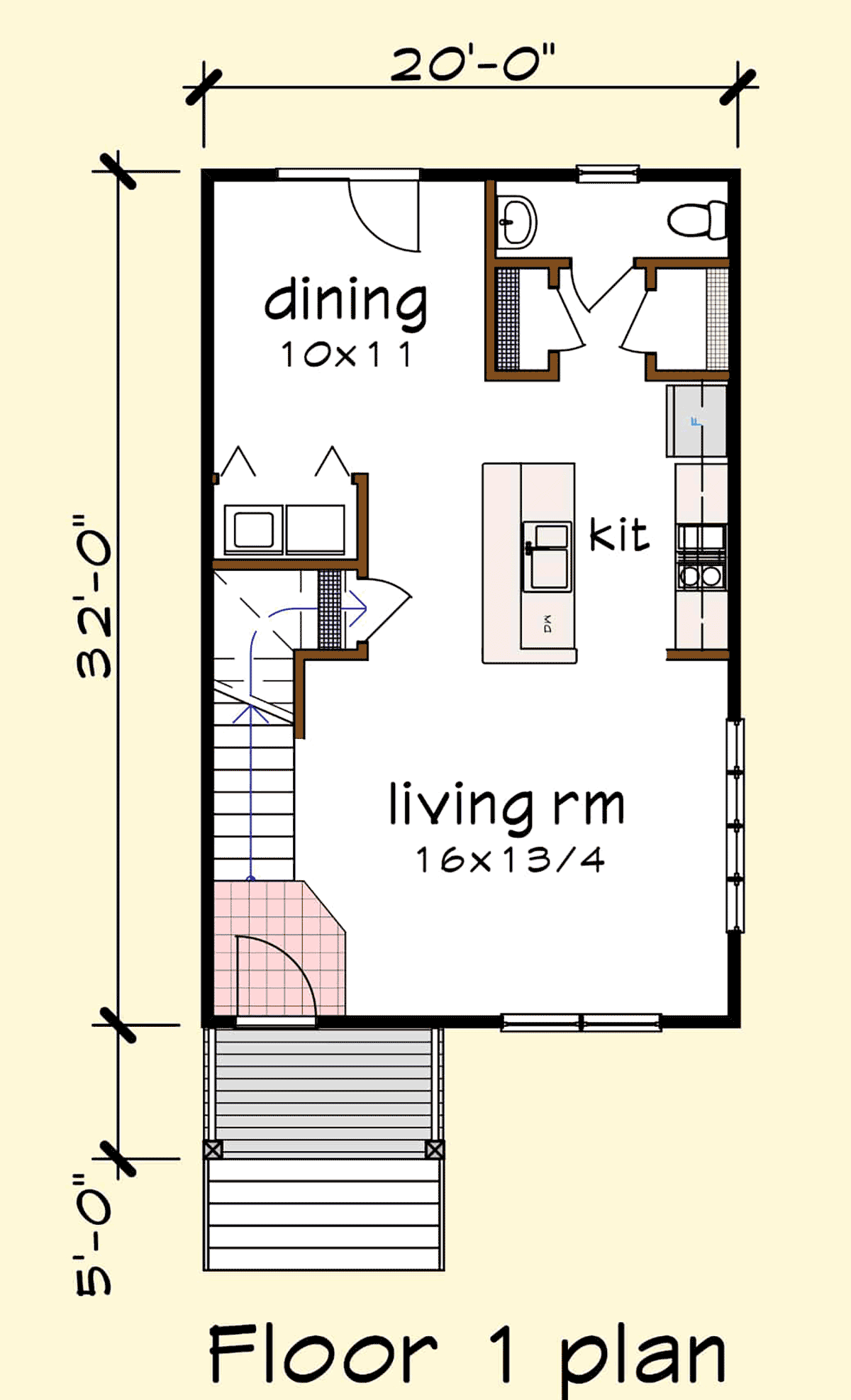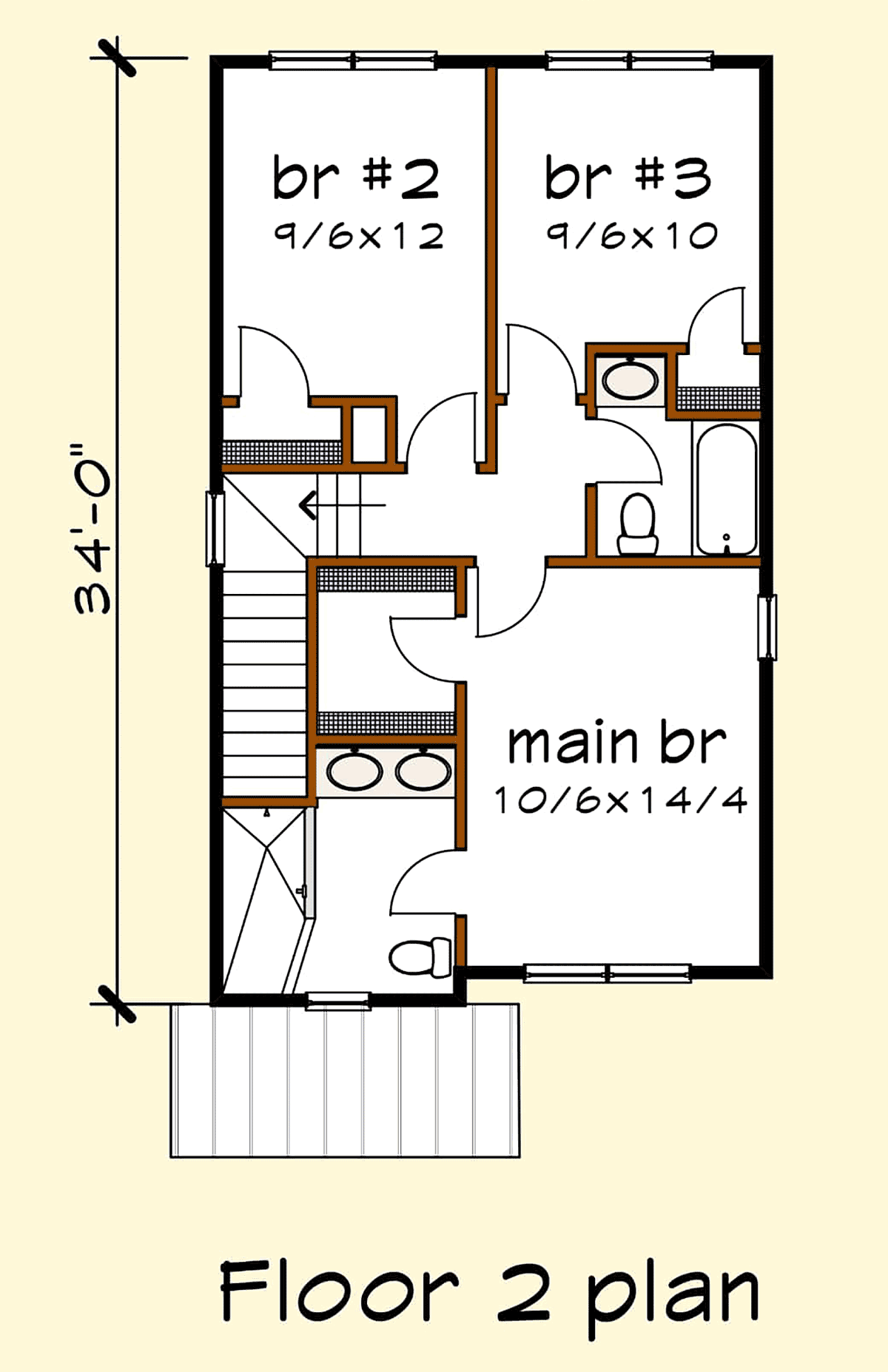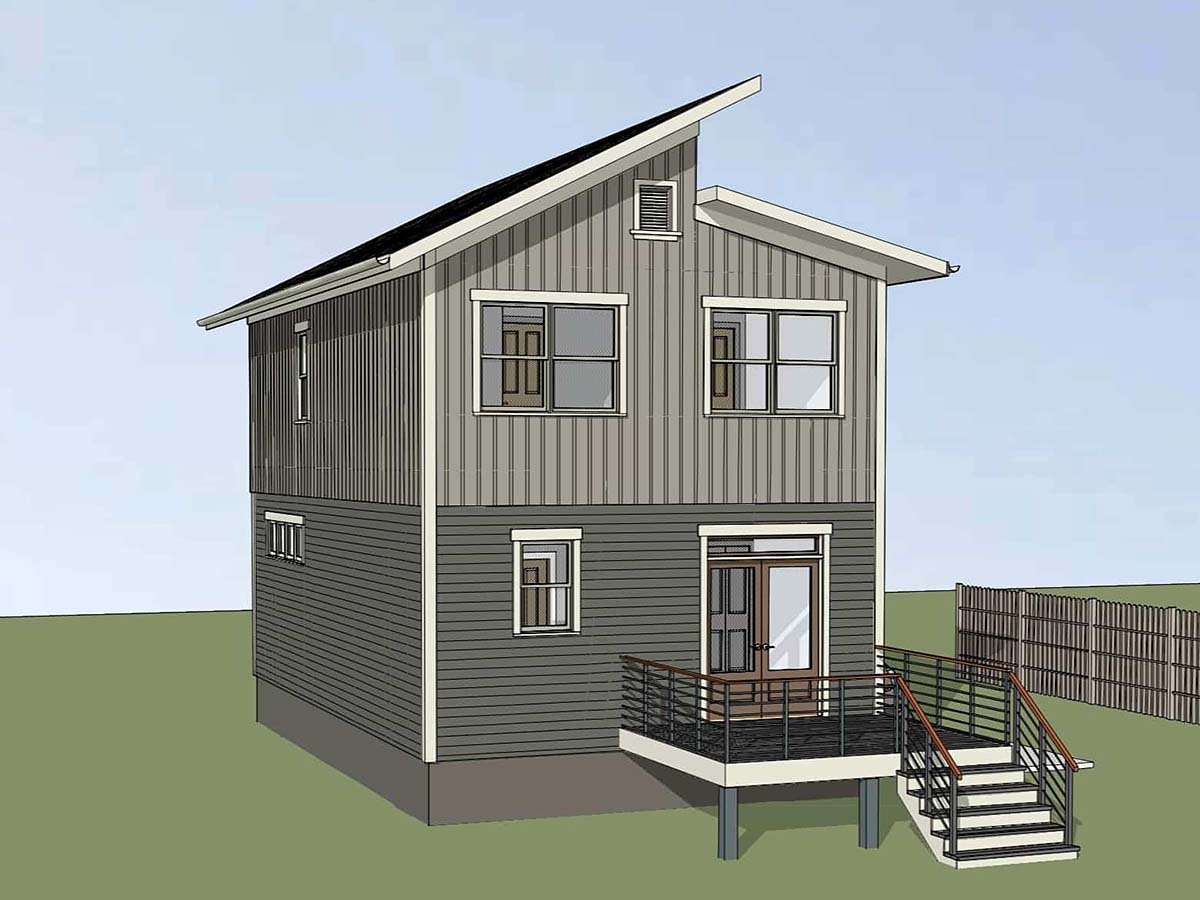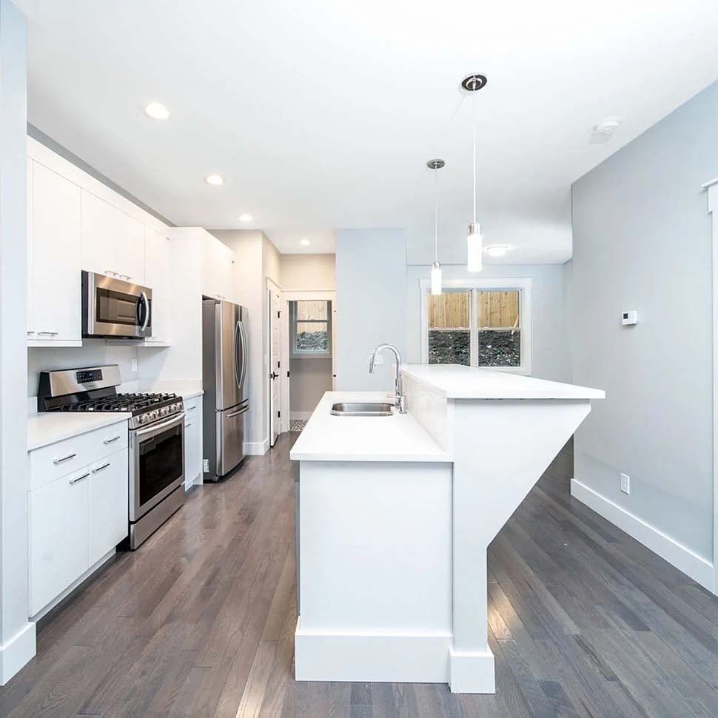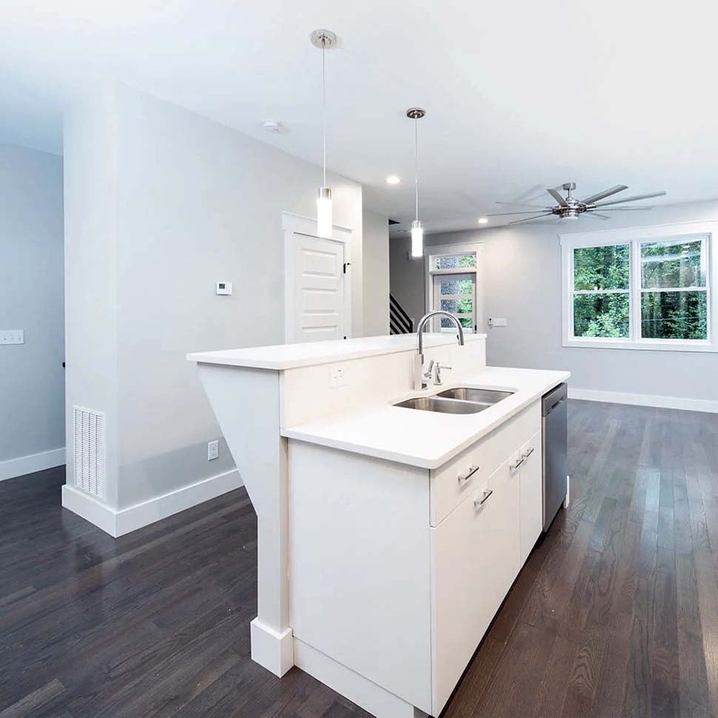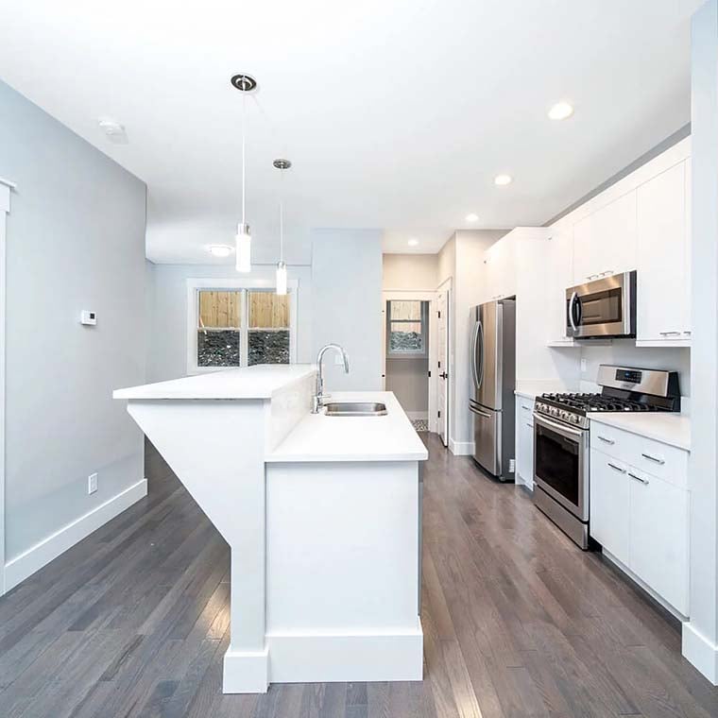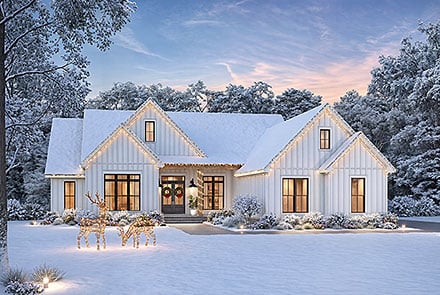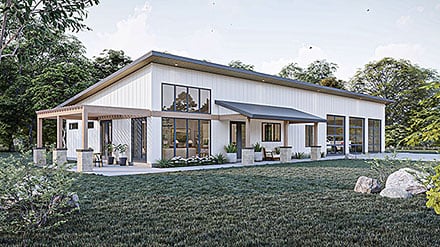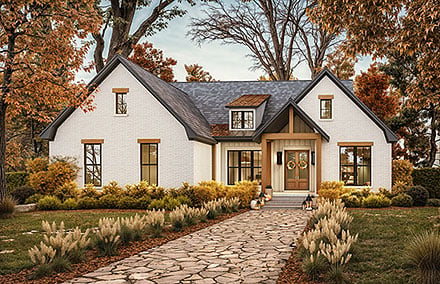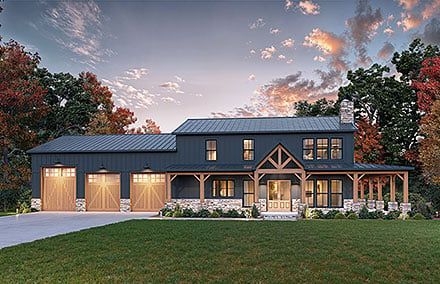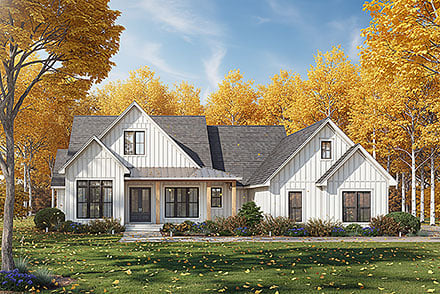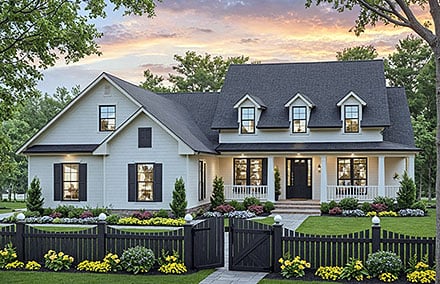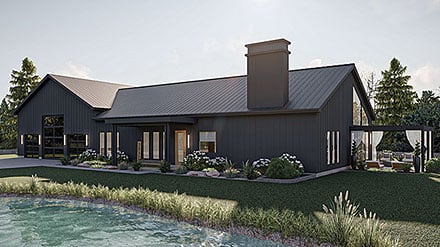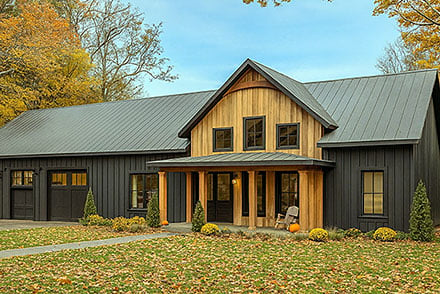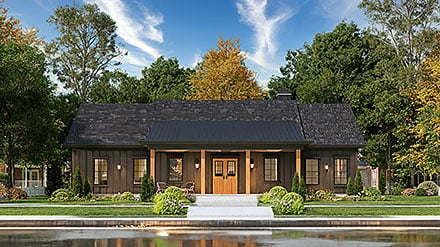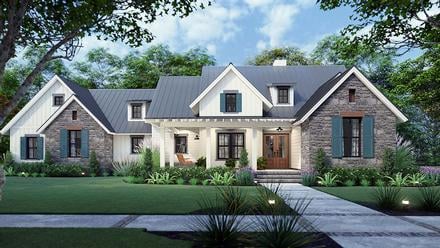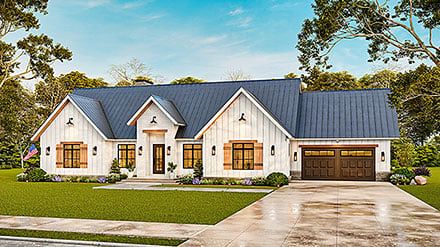Happy 2026! 15% Off Sale! Use Promo Code NEWYEAR
- Home
- House Plans
- Plan 76612
| Order Code: 00WEB |
House Plan 76612
Contemporary Style, 1265 Sq Ft, 3 Bed, 3 Bath | Plan 76612
sq ft
1265beds
3baths
2.5bays
0width
20'depth
37'Click Any Image For Gallery
Plan Pricing
- PDF File: $1,075.00
- PDF File Unlimited Build: $1,850.00
Unlimited Build License issued on PDF File Unlimited Build orders. - CAD File: $1,800.00
Single Build License issued on CAD File orders. - CAD File Unlimited Build: $2,000.00
Unlimited Build License issued on CAD File Unlimited Build orders. - Materials List: $100.00
- Right Reading Reverse: $175.00
All sets will be Readable Reverse copies. Turn around time is usually 3 to 5 business days.
Need Printed Sets?
It seems that this plan only offers electronic (PDF or CAD) files. If you also need Printed Sets, please call 1-800-482-0464, x403 to discuss possible options.Available Foundation Types:
-
Basement
: No Additional Fee
Total Living Area may increase with Basement Foundation option. - Crawlspace : No Additional Fee
- Slab : No Additional Fee
Available Exterior Wall Types:
- 2x4: No Additional Fee
-
2x6:
$295.00
(Please call for drawing time.)
Specifications
| Total Living Area: | 1265 sq ft |
| Main Living Area: | 640 sq ft |
| Upper Living Area: | 625 sq ft |
| Garage Type: | None |
| See our garage plan collection. If you order a house and garage plan at the same time, you will get 10% off your total order amount. | |
| Foundation Types: | Basement Crawlspace Slab |
| Exterior Walls: | 2x4 2x6 - * $295.00 |
| House Width: | 20'0 |
| House Depth: | 37'0 |
| Number of Stories: | 2 |
| Bedrooms: | 3 |
| Full Baths: | 2 |
| Half Baths: | 1 |
| Max Ridge Height: | 26'3 from Front Door Floor Level |
| Primary Roof Pitch: | 6:12 |
| Roof Framing: | Unknown |
| Porch: | 40 sq ft |
| Main Ceiling Height: | 9' |
| Upper Ceiling Height: | 8' |
Plan Description
20' Wide House Plan for Narrow Lot Construction
20' Wide House Plan is designed for narrow lot construction because the outside dimensions are 20 feet wide by 37 feet deep. The exterior has a modern aesthetic with angled rooflines and a mixture of gray siding. Rainey days are no problem because the front door is sheltered under a small entry porch which is topped with a metal roof. Buyers will like the clean and minimalist design of this new narrow lot construction plan. In total, the plan offers 1,265 square feet of living space, 3 bedrooms, and 2.5 bathrooms.
20' Wide House Plan With 1265 SQ FT
20' Wide House Plan is 2 stories tall, so let's start the tour by looking at level one. Firstly, level one is a total of 640 square feet of living space. The front door is positioned on the left side corner of the home, so it creates a nice little entry on the inside. As a result, the position of the front door does not interfere with furniture arrangement in your living room. You are still left with unimpeded traffic flow from the front door and directly into the kitchen. The living room measures 16 feet wide by about 13 feet deep. Plus, it has lots of windows to admit cheerful natural light.
Secondly, the kitchen is left open to the living space, and your work space is centered around the kitchen island. The island includes the sink, dishwasher, and counter space where the kids can sit down and do their homework after school. All of the necessities are included in your kitchen. Thirdly, the first level has a good amount of storage closets. There is a small closet under the staircase and then two more closets surround the short hallway to the half bathroom. This half bathroom is convenient on the main level, and it's also discreet thanks to the closets.
All Bedrooms on the Second Floor
We often hear from parents that they want all of the bedrooms to be close together. They prefer this because they want to be close to their kids. Whether your child is a baby or a teenager, it's easier to keep watch over the safety of the kids when they are close by. All three bedrooms in 20' Wide House Plan are upstairs. Mom and Dad still have what they need with a private master bathroom. The master bedroom is 10'6 wide by 14'4 deep, and the bathroom has a double sink and good-sized walk-in shower. The large walk-in closet is accessed from the bedroom.
Two more bedrooms are positioned on the back side of the floor plan. The kids share a full bathroom off the hallway, and it has a combination tub/shower. Do your laundry on the main level where you will find a closet for the washer and dryer off the dining room. In conclusion, young families will find this home very practical and affordable, especially if you are working with a small lot.
Special Features:
- Entertaining Space
- Front Porch
- Open Floor Plan
- Pantry
- Storage Space
What's Included?
Foundation Plan - A crawl type foundation is standard, but an alternate slab foundation can be included. Some plans have a basement foundation available.
Floor Plan(s) - Floor and roof plan(s) and showing all dimensions, joist/rafter directions, cabinets, window and door sizes, etc.
Exterior Elevations - All elevations drawn at 1/4"=1'-0".
Electrical Plans - All electrical located on separate drawings.
Schedules - Door and window schedules.
Building section(s) - Section through the building showing stairs, vertical dimensioning, and structural information.
Details - Various details describing foundation, wall, column details, roof assemblies, porch and deck details... etc.
Cabinet Elevations - Kitchen cabinet elevations @ 3/8"=1'-0"
Roof Plan - Roof plan at 1/8"=1'-0"
Alternate Slab Foundation - If requested an alternate slab plan can be included
Modifications
1. Complete this On-Line Request Form
2. Print, complete and fax this PDF Form to us at 1-800-675-4916.
3. Want to talk to an expert? Call us at 913-938-8097 (Canadian customers, please call 800-361-7526) to discuss modifications.
Note: - a sketch of the changes or the website floor plan marked up to reflect changes is a great way to convey the modifications in addition to a written list.
We Work Fast!
When you submit your ReDesign request, a designer will contact you within 24 business hours with a quote.
You can have your plan redesigned in as little as 14 - 21 days!
We look forward to hearing from you!
Start today planning for tomorrow!
Cost To Build
What will it cost to build your new home?
Let us help you find out!
- Family Home Plans has partnered with Home-Cost.com to provide you the most accurate, interactive online estimator available. Home-Cost.com is a proven leader in residential cost estimating software for over 20 years.
- No Risk Offer: Order your Home-Cost Estimate now for just $29.95! We will provide you with a discount code in your receipt for when you decide to order any plan on our website than will more than pay you back for ordering an estimate.
Accurate. Fast. Trusted.
Construction Cost Estimates That Save You Time and Money.
$29.95 per plan
** Available for U.S. and Canada
With your 30-day online cost-to-build estimate you can start enjoying these benefits today.
- INSTANT RESULTS: Immediate turnaround—no need to wait days for a cost report.
- RELIABLE: Gain peace of mind and confidence that comes with a reliable cost estimate for your custom home.
- INTERACTIVE: Instantly see how costs change as you vary design options and quality levels of materials!
- REDUCE RISK: Minimize potential cost overruns by becoming empowered to make smart design decisions. Get estimates that save thousands in costly errors.
- PEACE OF MIND: Take the financial guesswork out of building your dream home.
- DETAILED COSTING: Detailed, data-backed estimates with +/-120 lines of costs / options for your project.
- EDITABLE COSTS: Edit the line-item labor & material price with the “Add/Deduct” field if you want to change a cost.
- Accurate cost database of 43,000 zip codes (US & Canada)
- Print cost reports or export to Excel®
- General Contractor or Owner-Builder contracting
- Estimate 1, 1½, 2 and 3-story home designs
- Slab, crawlspace, basement or walkout basement
- Foundation depth / excavation costs based on zip code
- Cost impact of bonus rooms and open-to-below space
- Pitched roof or flat roof homes
- Drive-under and attached garages
- Garage living – accessory dwelling unit (ADU) homes
- Duplex multi-family homes
- Barndominium / Farmdominium homes
- RV grages and Barndos with oversized overhead doors
- Costs adjust based on ceiling height of home or garage
- Exterior wall options: wood, metal stud, block
- Roofing options: asphalt, metal, wood, tile, slate
- Siding options: vinyl, cement fiber, stucco, brick, metal
- Appliances range from economy to commercial grade
- Multiple kitchen & bath counter / cabinet selections
- Countertop options range from laminate to stone
- HVAC, fireplace, plumbing and electrical systems
- Fire suppression / sprinkler system
- Elevators
Home-Cost.com’s INSTANT™ Cost-To-Build Report also provides you these added features and capabilities:
Q & A
Ask the Designer any question you may have. NOTE: If you have a plan modification question, please click on the Plan Modifications tab above.
Common Q & A
A: Yes you can! Please click the "Modifications" tab above to get more information.
A: The national average for a house is running right at $125.00 per SF. You can get more detailed information by clicking the Cost-To-Build tab above. Sorry, but we cannot give cost estimates for garage, multifamily or project plans.
FHP Low Price Guarantee
If you find the exact same plan featured on a competitor's web site at a lower price, advertised OR special SALE price, we will beat the competitor's price by 5% of the total, not just 5% of the difference! Our guarantee extends up to 4 weeks after your purchase, so you know you can buy now with confidence.




