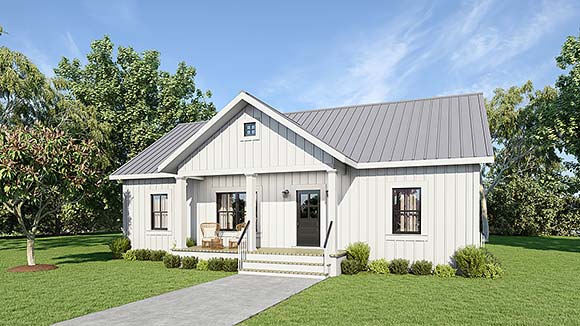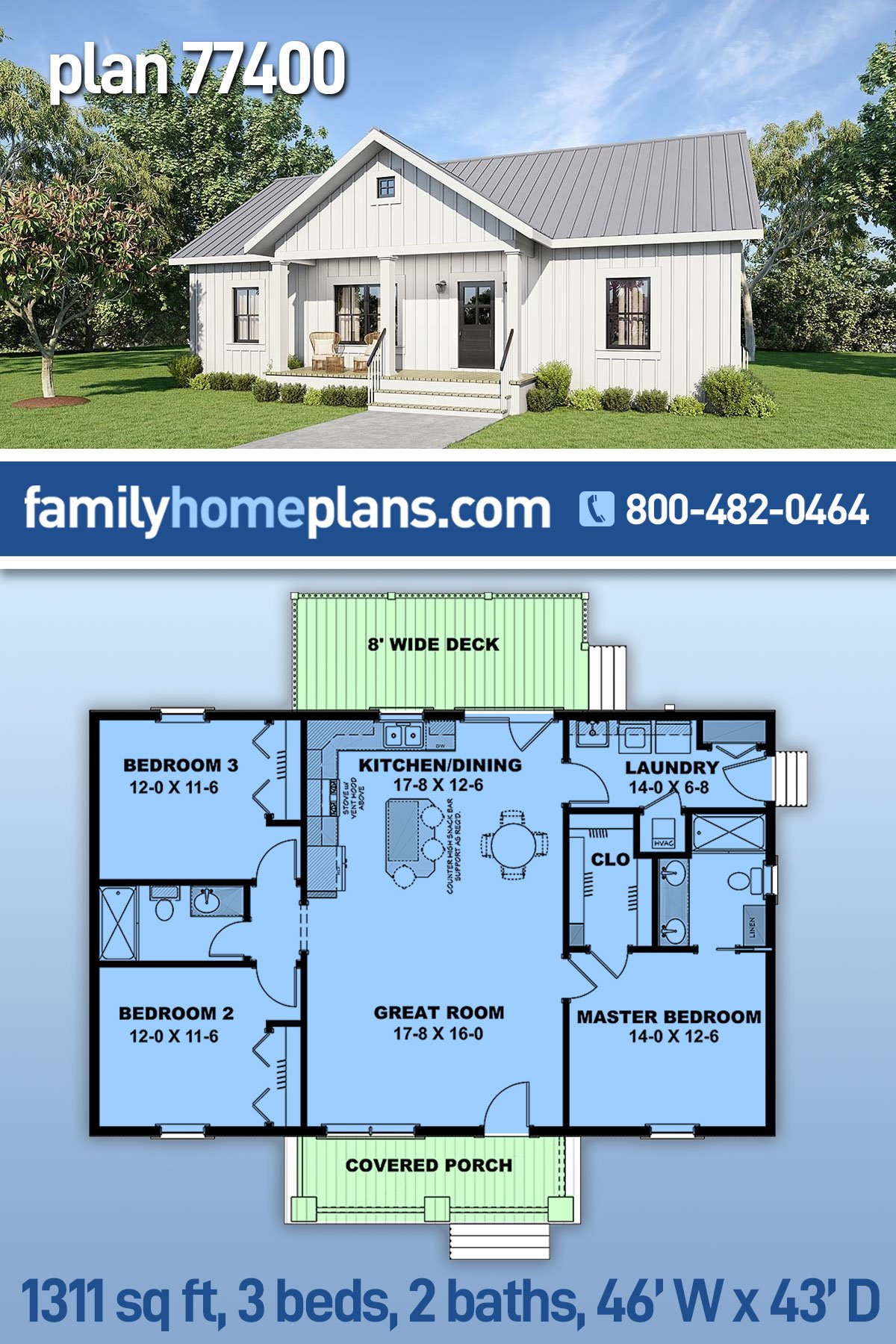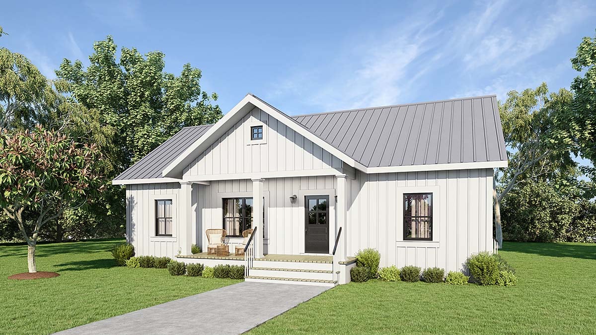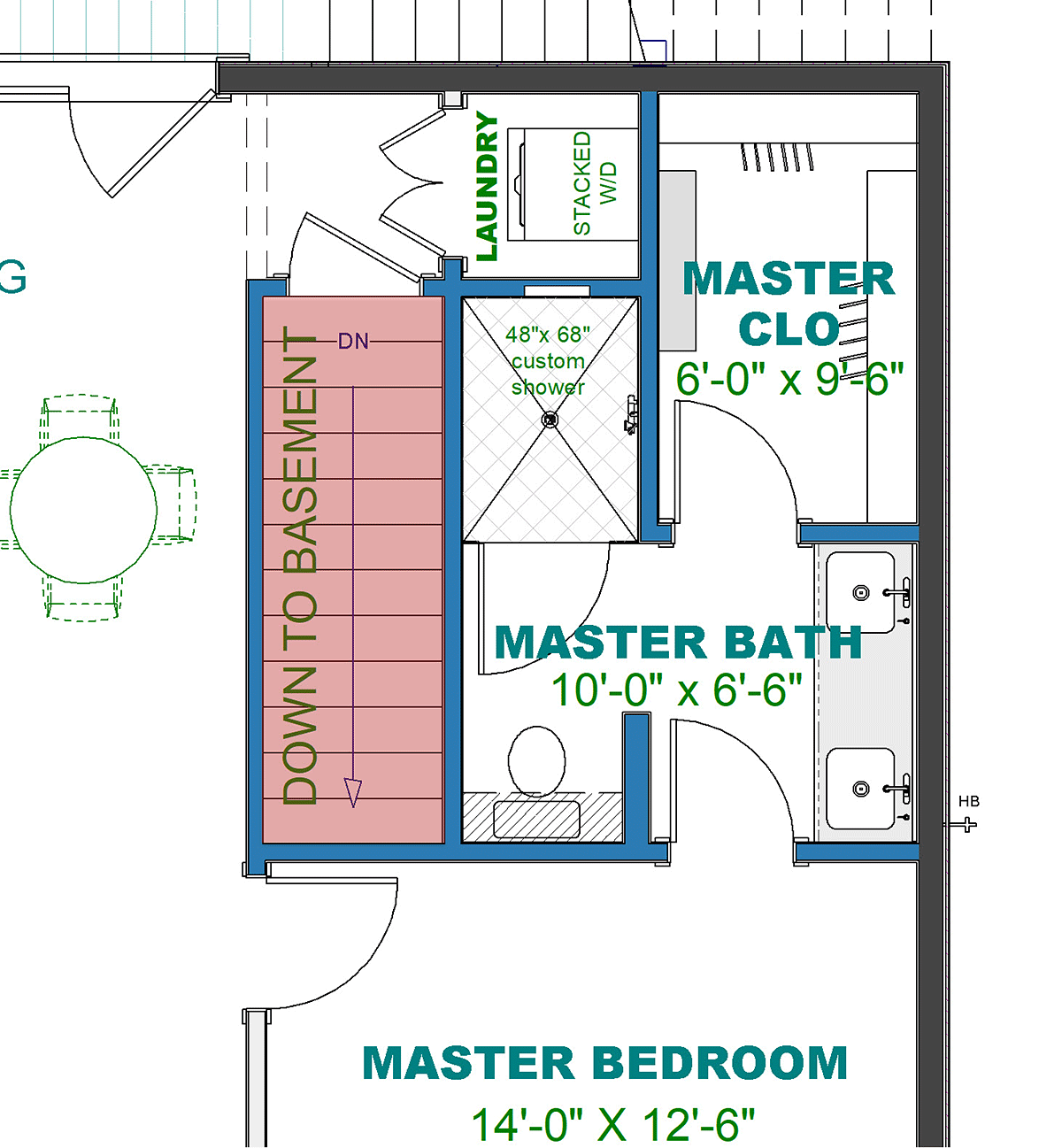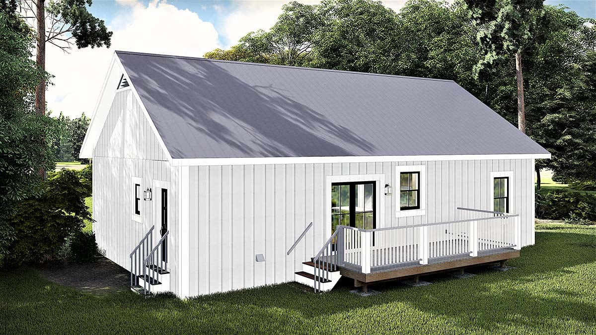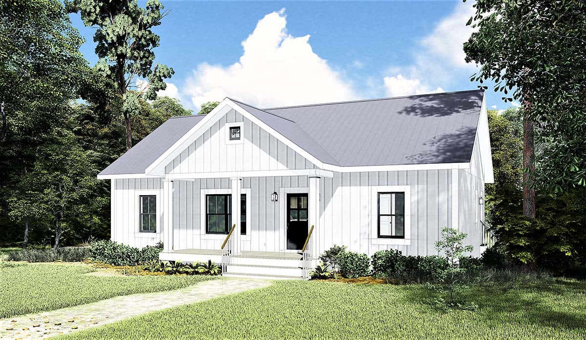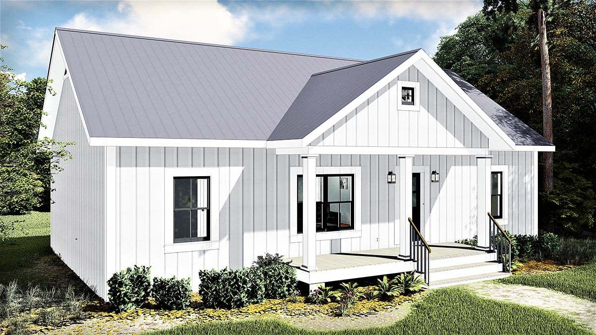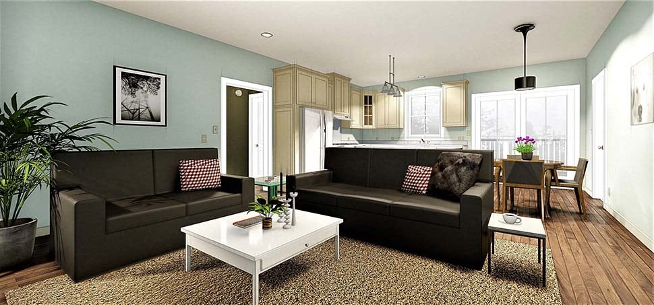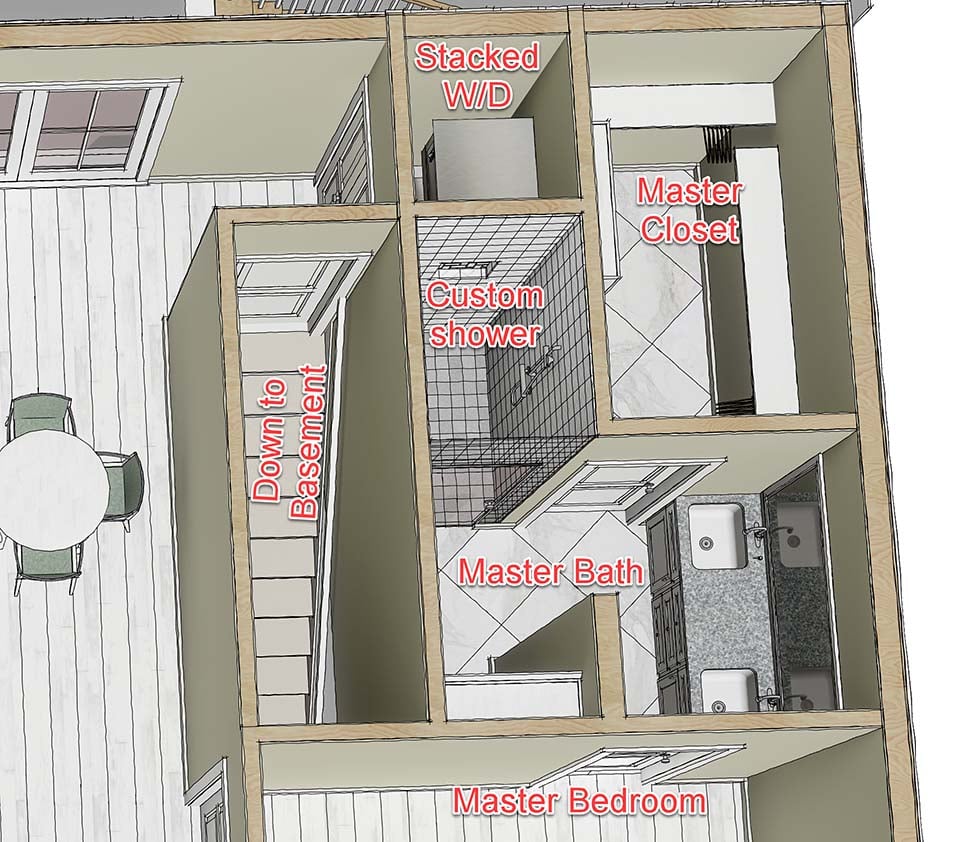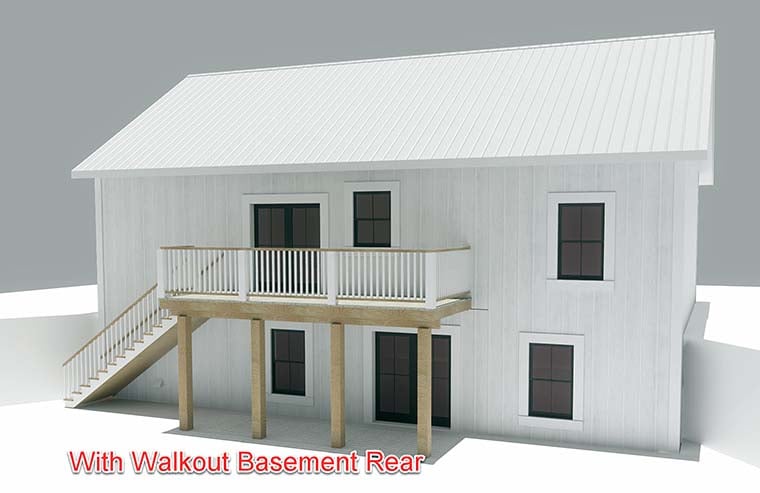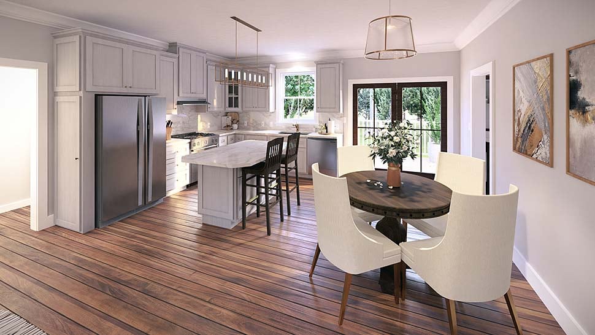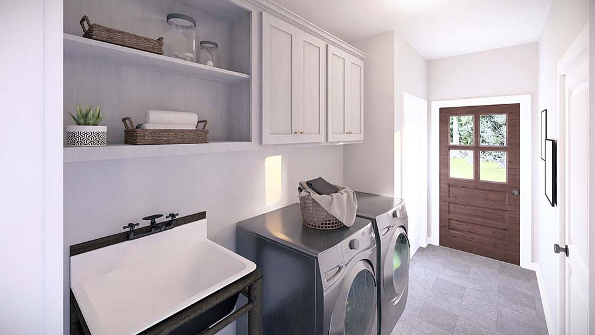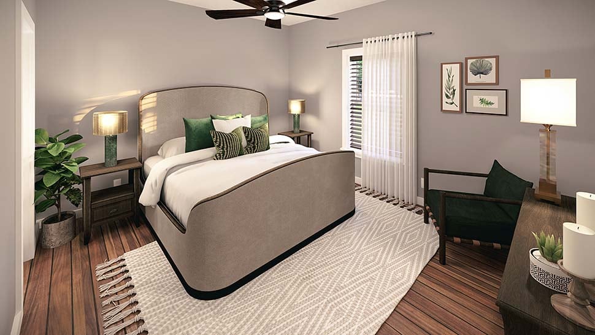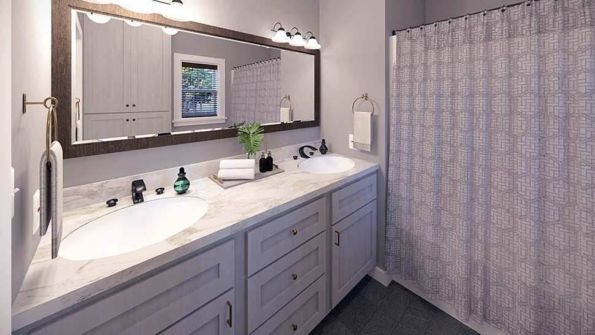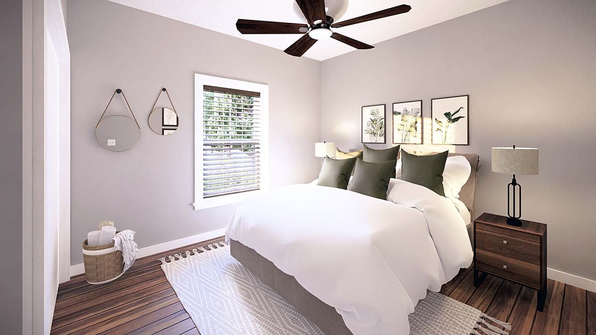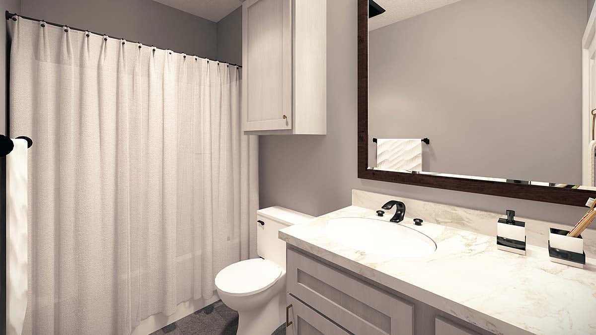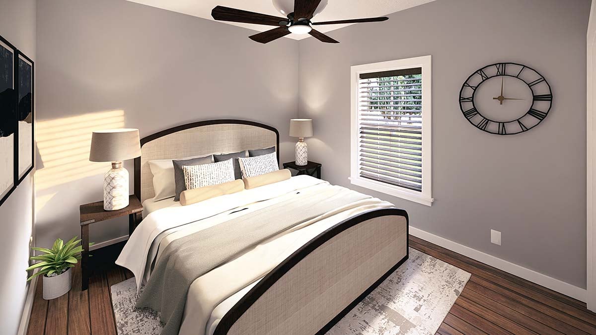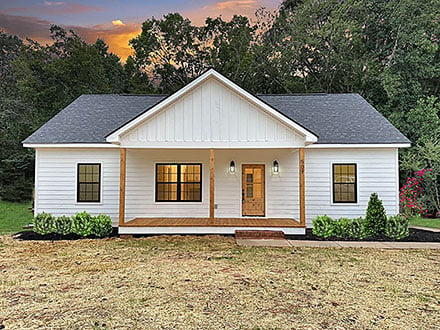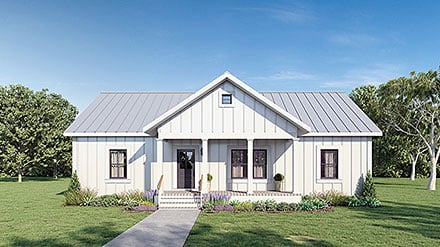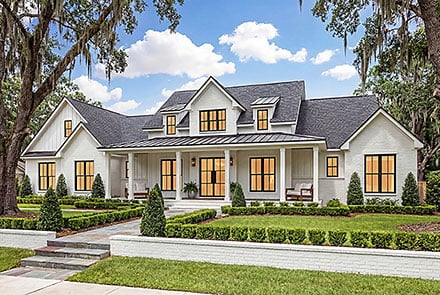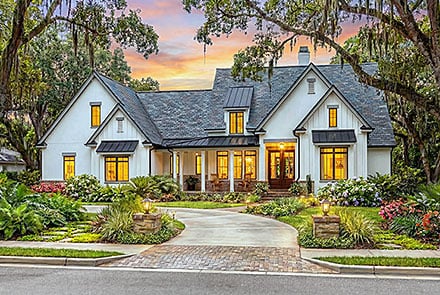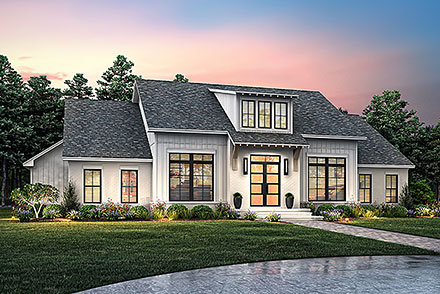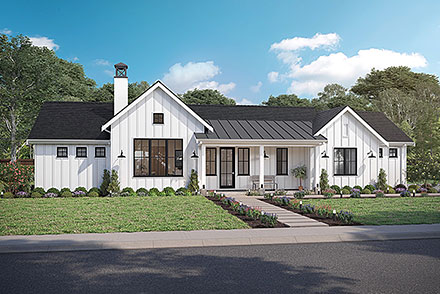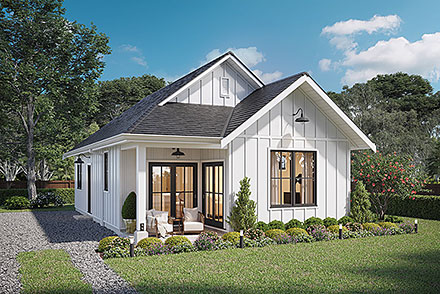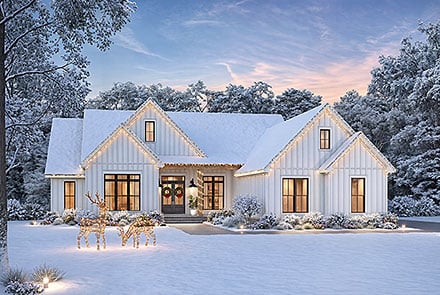- Home
- House Plans
- Plan 77400
| Order Code: 00WEB |
House Plan 77400
Ranch Style, 1311 Sq Ft, 3 Bed, 2 Bath | Plan 77400
sq ft
1311beds
3baths
2bays
0width
46'depth
43'Click Any Image For Gallery
Plan Pricing
- PDF File: $990.00
- 3 Sets: $1,095.00
- 5 Sets: $1,140.00
- 5 Sets plus PDF File: $1,290.00
- Concerning PDF or CAD File Orders: Designer requires that a End User License Agreement be signed before fulfilling PDF and CAD File order.
- Right Reading Reverse: $195.00
All sets will be Readable Reverse copies. Turn around time is usually 3 to 5 business days. - Additional License Fee: $275.00
Provides you with one additional license to build (a total of two builds). - Additional Sets: $45.00
Need A Materials List?
It seems that this plan does not offer a stock materials list, but we can make one for you. Please call 1-800-482-0464, x403 to discuss further.Available Foundation Types:
-
Basement
: $495.00
May require additional drawing time, please call to confirm before ordering.
Total Living Area may increase with Basement Foundation option. -
Crawlspace
: $350.00
May require additional drawing time, please call to confirm before ordering. -
Slab
: $350.00
May require additional drawing time, please call to confirm before ordering. - Stem Wall Slab : No Additional Fee
-
Walkout Basement
: $525.00
May require additional drawing time, please call to confirm before ordering.
Total Living Area may increase with Basement Foundation option.
Available Exterior Wall Types:
-
2x4:
$295.00
(Please call for drawing time.) - 2x6: No Additional Fee
Specifications
| Total Living Area: | 1311 sq ft |
| Main Living Area: | 1311 sq ft |
| Garage Type: | None |
| See our garage plan collection. If you order a house and garage plan at the same time, you will get 10% off your total order amount. | |
| Foundation Types: | Basement - * $495.00 Total Living Area may increase with Basement Foundation option. Crawlspace - * $350.00 Slab - * $350.00 Stem Wall Slab Walkout Basement - * $525.00 Total Living Area may increase with Basement Foundation option. |
| Exterior Walls: | 2x4 - * $295.00 2x6 |
| House Width: | 46'0 |
| House Depth: | 42'6 |
| Number of Stories: | 1 |
| Bedrooms: | 3 |
| Full Baths: | 2 |
| Max Ridge Height: | 20'0 from Front Door Floor Level |
| Primary Roof Pitch: | 8:12 |
| Roof Framing: | Unknown |
| Porch: | 120 sq ft |
| Main Ceiling Height: | 9' |
Plan Description
Best Selling Small House Plan offering 1311 Sq Ft, 3 Beds and 2 Baths
Best Selling Small House Plan 77400 has 1,311 square feet of living space, 3 bedrooms, and 2 bathrooms. In addition, it has an open layout, kitchen island, and a large laundry / mud room. This popular small country ranch home plan offers affordable construction based on its simple design. This budget-friendly house plan is available to build on a slab or crawlspace foundation.
Best Selling Small House Plan
Firstly, Best Selling Small House Plan 77400 is a great house because of the simple layout. Several straight walls will make construction fast and easy. Vertical white siding has a clean appearance, and it’s easy to find at the building supply store. In-stock building supplies are budget-friendly. In contrast, custom materials are more expensive. These cost-effective details bring instant curb-appeal.
Secondly, three bedroom homes are in high demand. Young families are often in the market for a 3 bedroom home.
Thirdly, your family will benefit for many years if you choose to build Best Selling Small House Plan 77400. Though modest in size, this home is perfect for many family stages. A young couple will have a guest room and office. A young family will have enough bedrooms for children. When your family grows, you can build a larger home. When you retire, there’s always the option to downsize and move back in.
Check out the features
We’ve established the facts: there are no cons to Best Selling Small House Plan 77400. Let’s look at a list of pros:
- Master suite with generous walk-in closet.
- Master ensuite with double vanity and tub / shower combination.
- Open floor plan for easy traffic flow.
- L-shaped kitchen with island bar seating.
- Front covered porch and rear deck for outdoor living.
- Good-sized laundry room with utility sink and coat closet.
In conclusion, Best Selling Small House Plan 77400 is a great value with a wide variety of innovative features. Make this your home today!
Special Features:
- Deck or Patio
- Entertaining Space
- Front Porch
- Open Floor Plan
- Storage Space
What's Included?
Foundation Plan - On many of our plans we offer you options on the type of foundation. The available options for each plan are shown on the page with the plans.
Electrical Plan - This sheet will show the locations of all lights, receptacles, switches, etc. as well as a roof layout.
Exterior Elevations - Our plans include complete front, sides and rear views, as well as any special exterior details.
Interior Elevations of cabinets, cabinet details, columns and walls with unique conditions.
Building Sections, Details and Typical Specifications Sheets
Plumbing diagrams and HVAC plans are not available for these homes, since they are generally not needed for home construction and since each county's code will vary and a licensed plumber and/or electrician must follow the codes.
Modifications
1. Complete this On-Line Request Form
2. Print, complete and fax this PDF Form to us at 1-800-675-4916.
3. Want to talk to an expert? Call us at 913-938-8097 (Canadian customers, please call 800-361-7526) to discuss modifications.
Note: - a sketch of the changes or the website floor plan marked up to reflect changes is a great way to convey the modifications in addition to a written list.
We Work Fast!
When you submit your ReDesign request, a designer will contact you within 24 business hours with a quote.
You can have your plan redesigned in as little as 14 - 21 days!
We look forward to hearing from you!
Start today planning for tomorrow!
Cost To Build
What will it cost to build your new home?
Let us help you find out!
- Family Home Plans has partnered with Home-Cost.com to provide you the most accurate, interactive online estimator available. Home-Cost.com is a proven leader in residential cost estimating software for over 20 years.
- No Risk Offer: Order your Home-Cost Estimate now for just $29.95! We will provide you with a discount code in your receipt for when you decide to order any plan on our website than will more than pay you back for ordering an estimate.
Accurate. Fast. Trusted.
Construction Cost Estimates That Save You Time and Money.
$29.95 per plan
** Available for U.S. and Canada
With your 30-day online cost-to-build estimate you can start enjoying these benefits today.
- INSTANT RESULTS: Immediate turnaround—no need to wait days for a cost report.
- RELIABLE: Gain peace of mind and confidence that comes with a reliable cost estimate for your custom home.
- INTERACTIVE: Instantly see how costs change as you vary design options and quality levels of materials!
- REDUCE RISK: Minimize potential cost overruns by becoming empowered to make smart design decisions. Get estimates that save thousands in costly errors.
- PEACE OF MIND: Take the financial guesswork out of building your dream home.
- DETAILED COSTING: Detailed, data-backed estimates with +/-120 lines of costs / options for your project.
- EDITABLE COSTS: Edit the line-item labor & material price with the “Add/Deduct” field if you want to change a cost.
- Accurate cost database of 43,000 zip codes (US & Canada)
- Print cost reports or export to Excel®
- General Contractor or Owner-Builder contracting
- Estimate 1, 1½, 2 and 3-story home designs
- Slab, crawlspace, basement or walkout basement
- Foundation depth / excavation costs based on zip code
- Cost impact of bonus rooms and open-to-below space
- Pitched roof or flat roof homes
- Drive-under and attached garages
- Garage living – accessory dwelling unit (ADU) homes
- Duplex multi-family homes
- Barndominium / Farmdominium homes
- RV grages and Barndos with oversized overhead doors
- Costs adjust based on ceiling height of home or garage
- Exterior wall options: wood, metal stud, block
- Roofing options: asphalt, metal, wood, tile, slate
- Siding options: vinyl, cement fiber, stucco, brick, metal
- Appliances range from economy to commercial grade
- Multiple kitchen & bath counter / cabinet selections
- Countertop options range from laminate to stone
- HVAC, fireplace, plumbing and electrical systems
- Fire suppression / sprinkler system
- Elevators
Home-Cost.com’s INSTANT™ Cost-To-Build Report also provides you these added features and capabilities:
Q & A
Ask the Designer any question you may have. NOTE: If you have a plan modification question, please click on the Plan Modifications tab above.
Previous Q & A
A: Our house plans are printed 24"x36", and yes we do offer additional sets for $45 per set. If the customer were to order a PDF, they will receive a PDF License that states they are allowed to print as many times as need.
A: Hello, 28'-6" x 46' Thank you!
A: All of our house plans call for pre-engineered roof trusses, and we do not estimate a roof load since the plans use locally built trusses that are pre-engineered to fit their wind or snow loads.
A: They will not have HVAC and plumbing plans; we leave that up to licensed professionals in your local area.
A: We can get the order fulfilled within one business day.
A: We update the plans as needed – right now they follow the 2021 IRC code. We include all dimensions, with door and window sizes.. not the rough opening sizes, since each window manufacturer is different.
A: I’m sorry, we do not send out sample plans, and the detail depends on the house plan; some require more than others.
A: 9’
A: Tankless water heaters are located on the exterior of the home, close to the laundry room and bath 2.
A: Currently this plan is 2018 IRC
A: Yes, on the interior footings.
A: This plan has a crawlspace stem wall on the exterior and shows the interior footings.
A: The walkout basement has 2x12 floor joists supported with columns and beams—Approx. 8 ft high basement ceiling. There are doors and windows to the rear of the walkout basement foundation. Unfortunately, we do not have a standard basement foundation at this time.
A: The second bath is 10’-6” wide and 5’-6” deep
A: There would be room for a bonus room using attic trusses…
A: Yes there is attic space but it’s trussed, so it you want real attic space to store anything in I would sugguest having attic trusses designed and you would have a huge amount of area.
A: Walk in closet in the master bedroom is 6ft wide and 9.4ft deep.
A: Pre-engineered roof trusses are on the plans so the design for the trusses are not included. Crawlspace inteior piers are located but the exterior is a cmu chainwall not individual piers
A: NO, but if you are allowed on-site changes, your builder could adjust the ceilings for you.
A: One time and $275 per additional build/license.
A: 20’x6’ – front porch The rear deck is included in the full dimensions.
A: Closet – 5’-0” x2’-4” deep There are two tankless water heaters – one behind the house, outside the laundry room, and the other outside the bath2. The roof is designed as a pre-engineered roof truss system locally – so they adjust for your snow load
A: Approx. 11 - 24”x36” sheets
A: $275
A: We only sell a materials list with a plan order, sorry. I also do not think they list EVERY nail and screw in the house, just the major parts, studs, shingles, deck and deck screws, etc.
A: Sorry, I can’t send out a to scale floor plan, and since you have mods done by a third party, you would need to get a price for any mods from them.
A: The plans will print on 24" x36" sheet at scale..floor plans will be 1/4"=1'-0"
A: If you can find a 5’ whirlpool it will fit right in, if not we could adjust the master bath to fit the tub you would like for $175
Common Q & A
A: Yes you can! Please click the "Modifications" tab above to get more information.
A: The national average for a house is running right at $125.00 per SF. You can get more detailed information by clicking the Cost-To-Build tab above. Sorry, but we cannot give cost estimates for garage, multifamily or project plans.
FHP Low Price Guarantee
If you find the exact same plan featured on a competitor's web site at a lower price, advertised OR special SALE price, we will beat the competitor's price by 5% of the total, not just 5% of the difference! Our guarantee extends up to 4 weeks after your purchase, so you know you can buy now with confidence.
Call 800-482-0464
Related Plans




