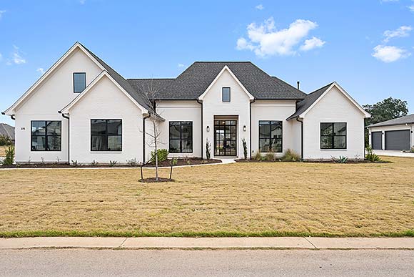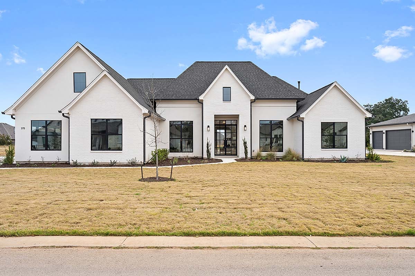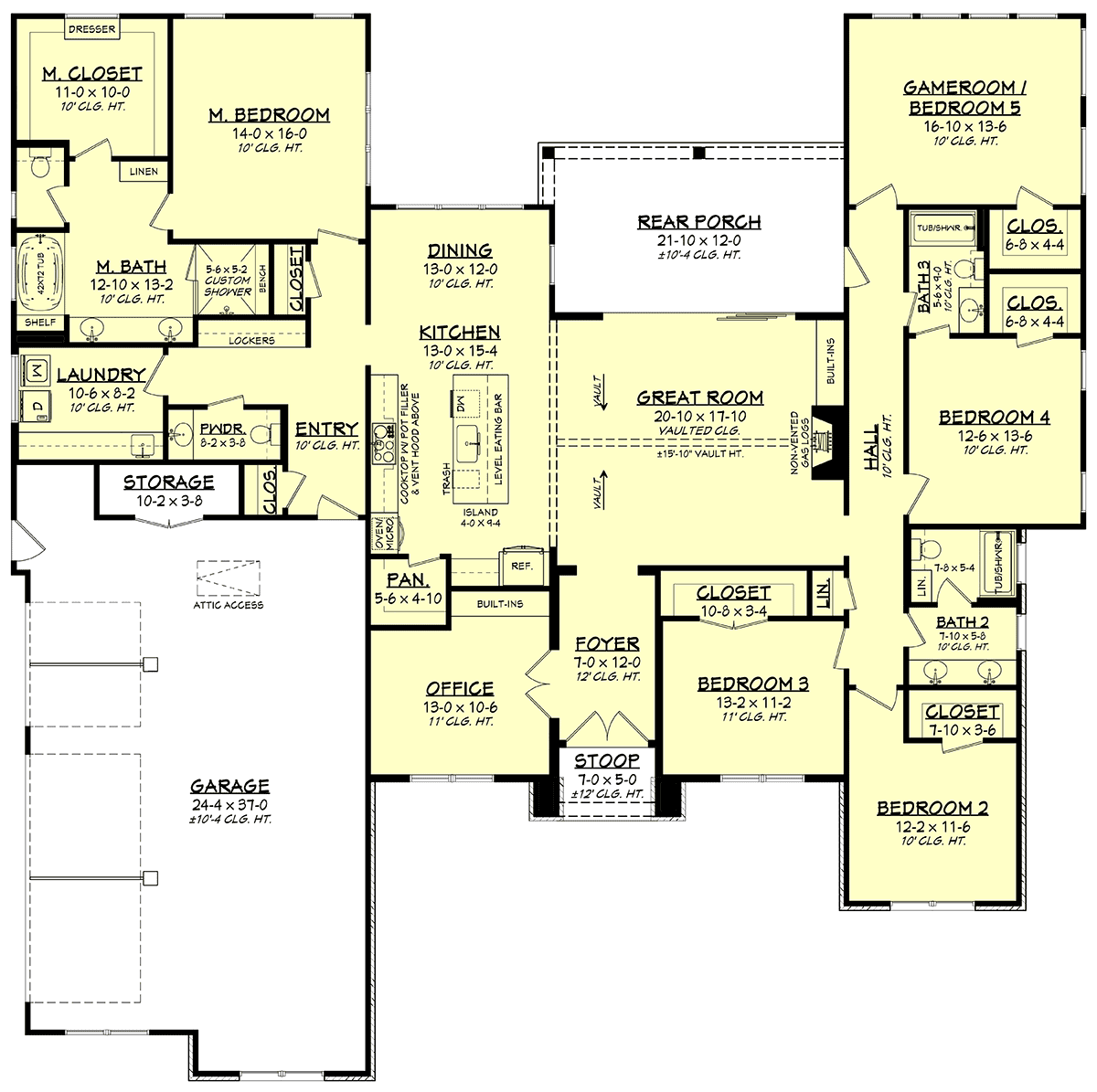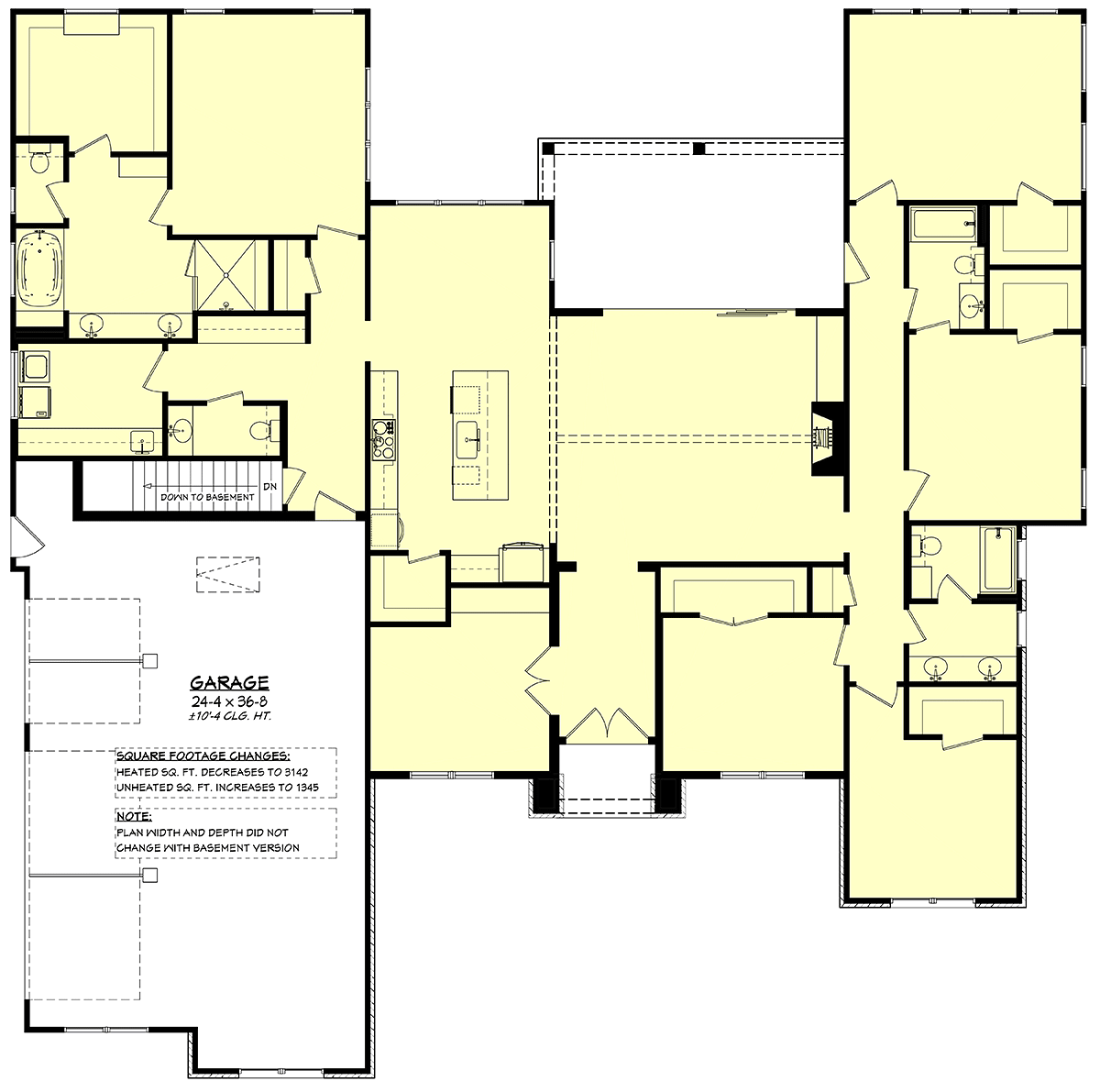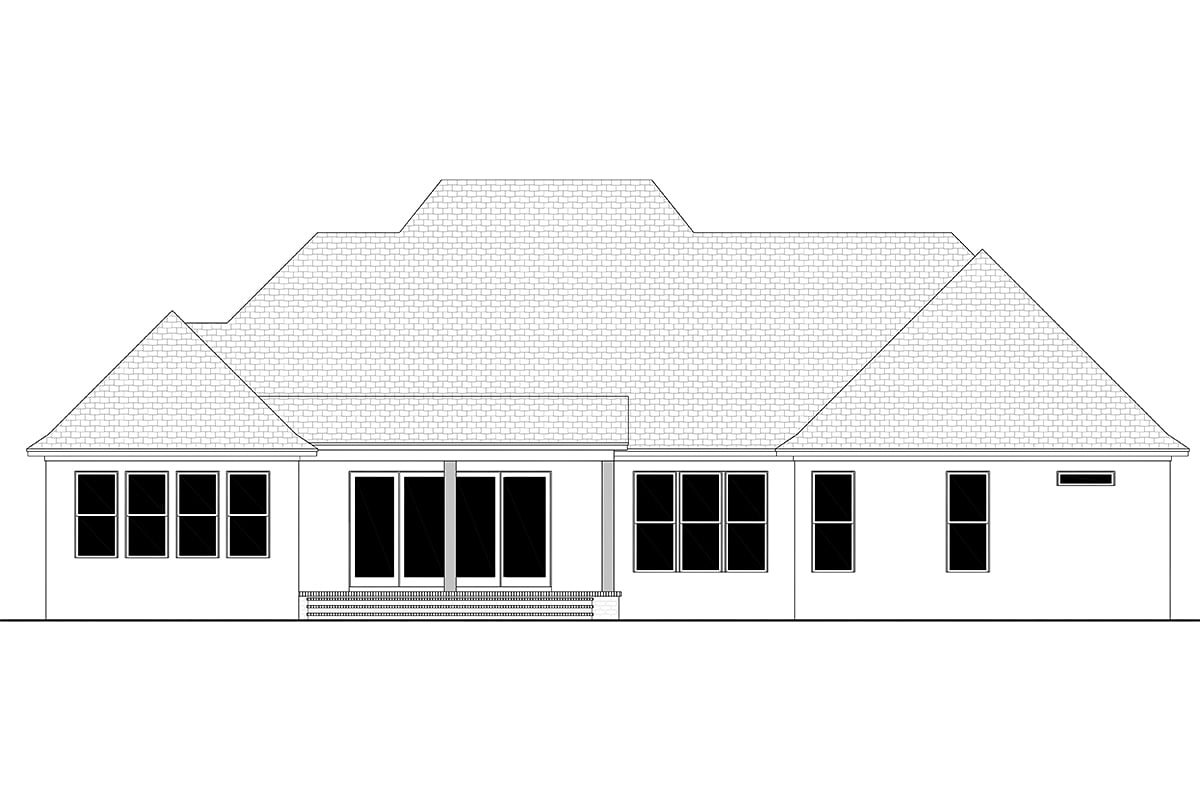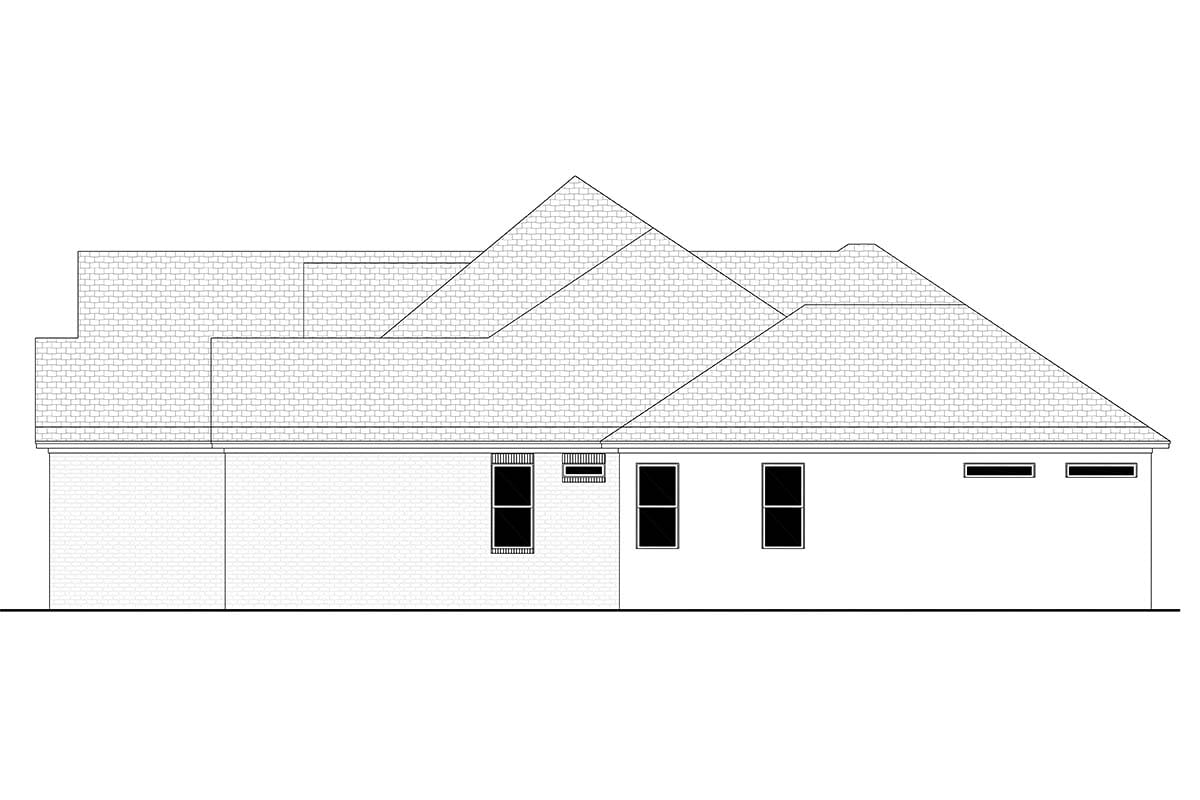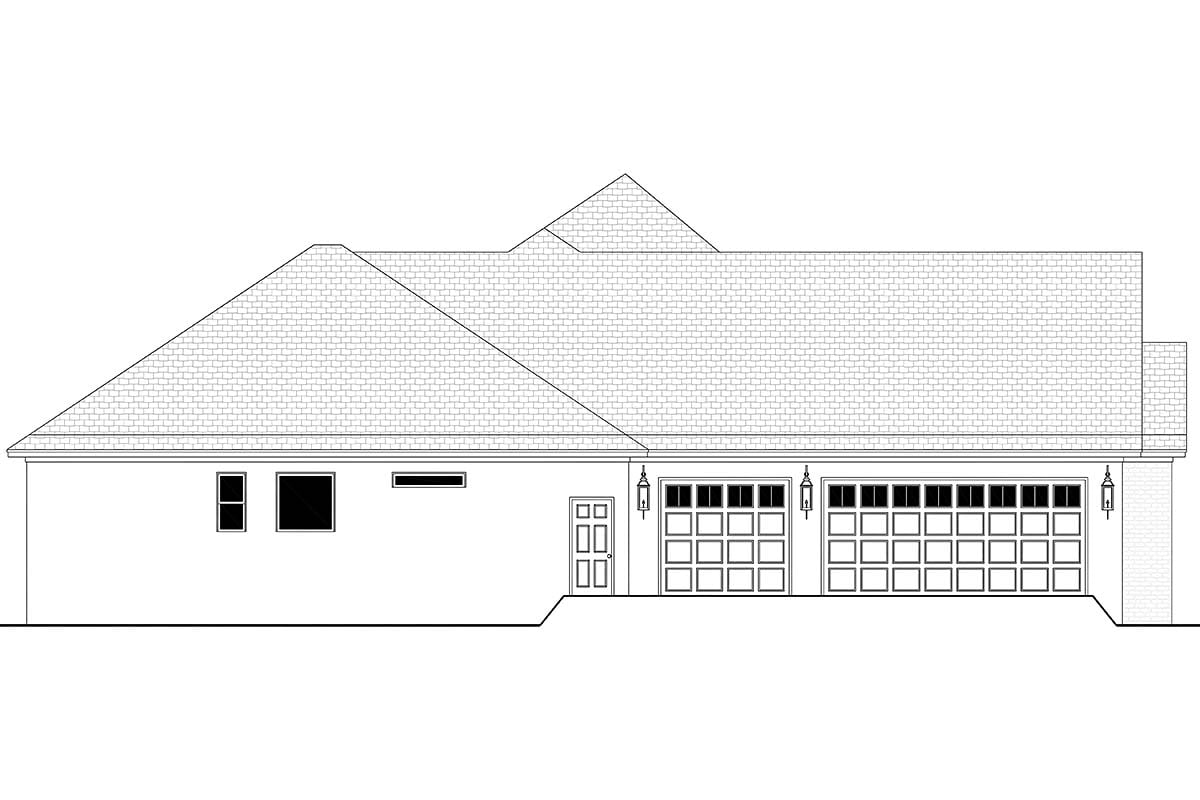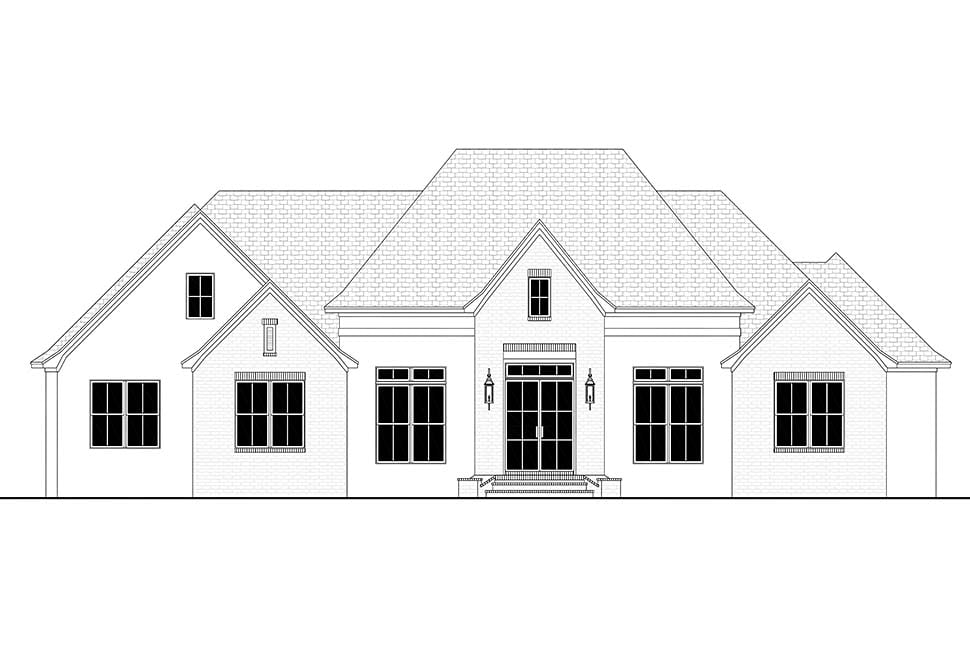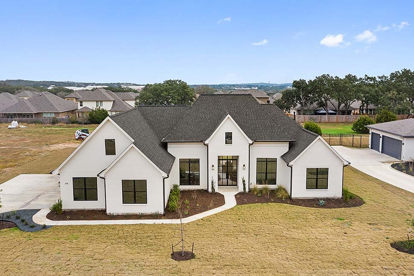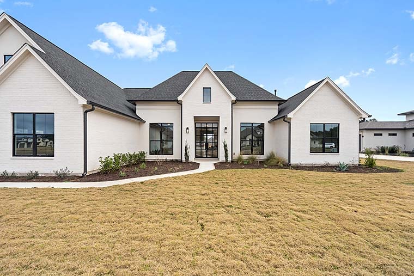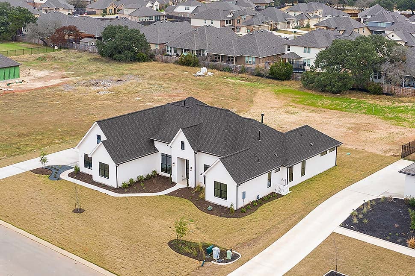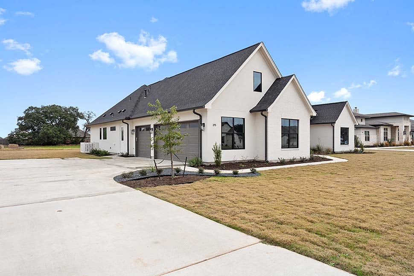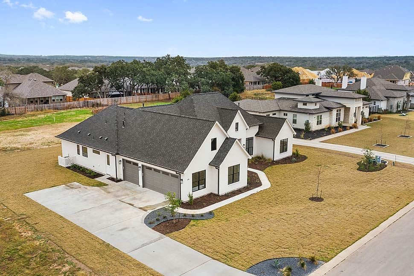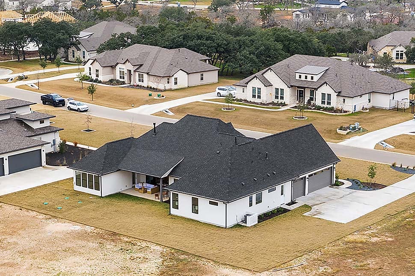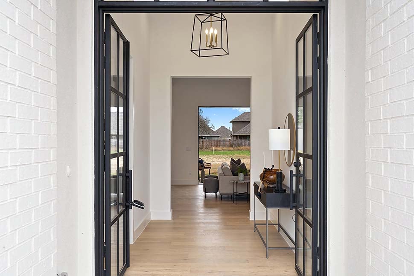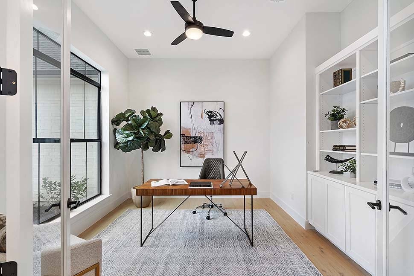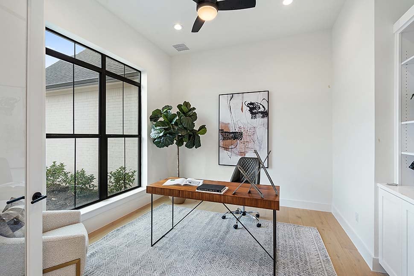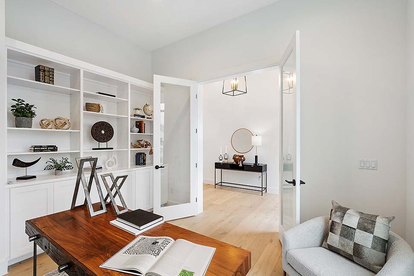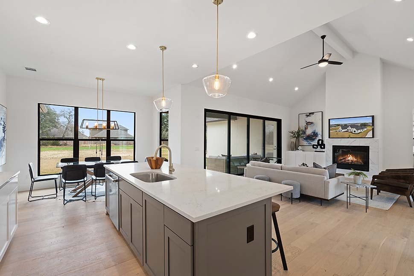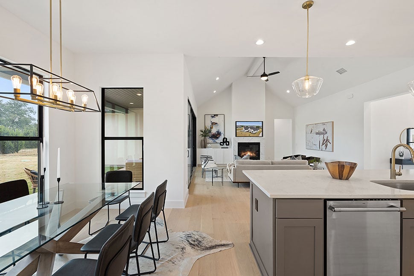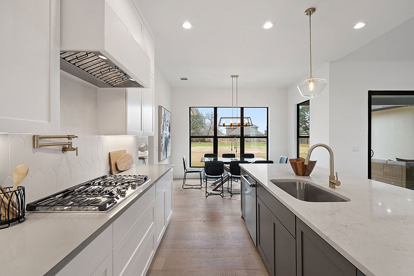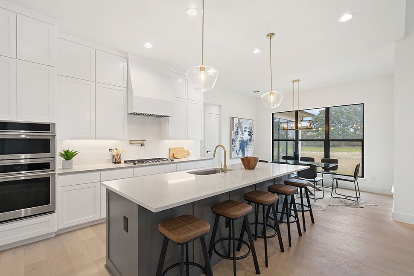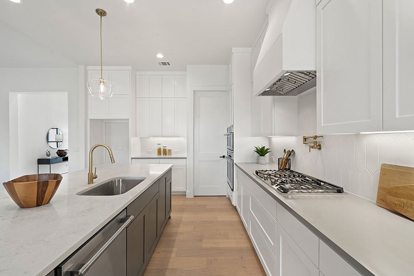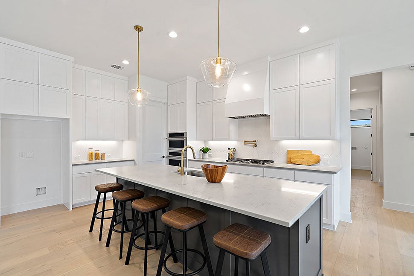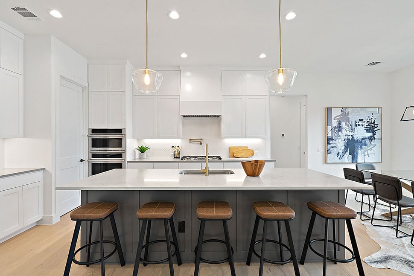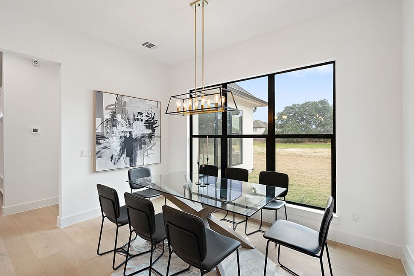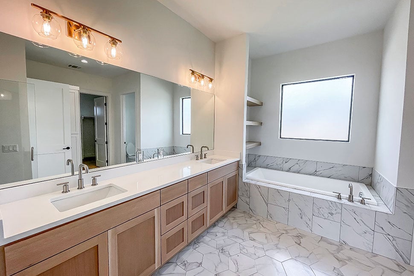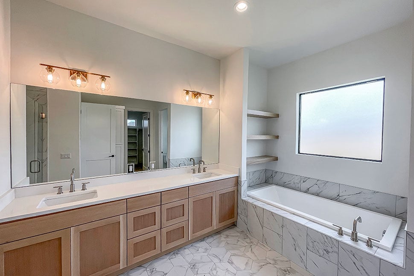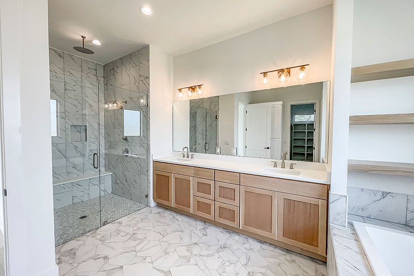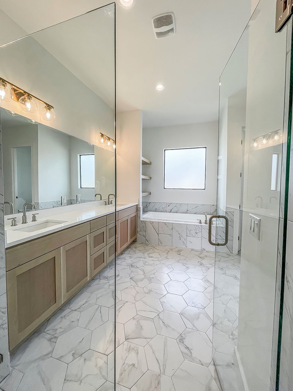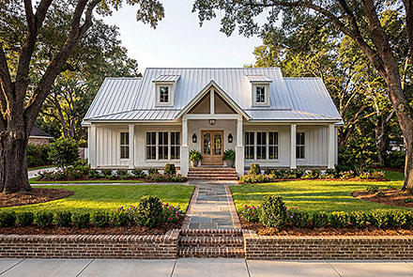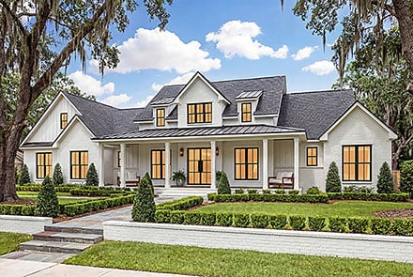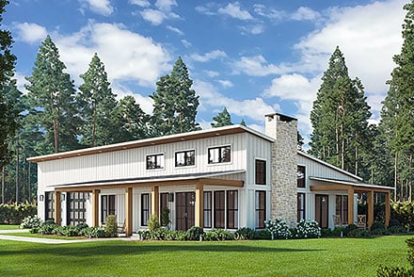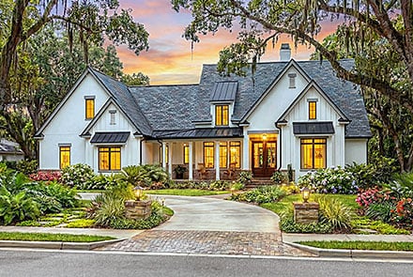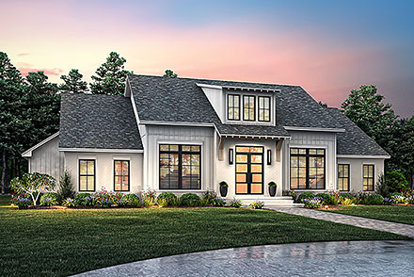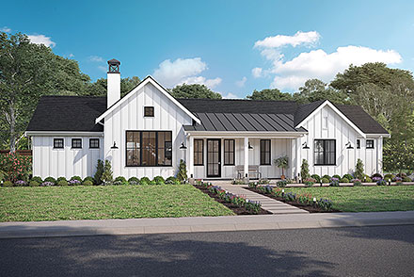- Home
- House Plans
- Plan 80867
| Order Code: 00WEB |
House Plan 80867
Traditional Style, 3152 Sq Ft, 5 Bed, 4 Bath, 3 Car | Plan 80867
sq ft
3152beds
5baths
3.5bays
3width
78'depth
77'Click Any Image For Gallery
Plan Pricing
- PDF File: $1,645.00
- 5 Sets plus PDF File: $1,895.00
- PDF File Unlimited Build: $2,345.00
Unlimited Build License issued on PDF File Unlimited Build orders. - CAD File Unlimited Build: $2,745.00
Unlimited Build License issued on CAD File Unlimited Build orders. - Materials List: $300.00
Important Notice: Material list only includes materials for the base slab and crawlspace versions. Basement and 2x6 wall options NOT included. - Right Reading Reverse: $250.00
All sets will be Readable Reverse copies. Turn around time is usually 3 to 5 business days. - Additional License Fee: $495.00
Provides you with one additional license to build (a total of two builds). - Additional Sets: $100.00
Unlimited License To Build included with CAD file sale.
CAD file sale also includes PDF file. Materials list will NOT reflect any options that have an additional fee because those are modifications. If you buy a materials list, it will only reflect the standard original plan. All of our CAD files are delivered in .DWG format and do not contain any type of 3D capability. Files are delivered in 2004 format so that older software versions will be able to open the files.
Available Foundation Types:
-
Basement
: $395.00
May require additional drawing time, please call to confirm before ordering.
Total Living Area may increase with Basement Foundation option. -
Crawlspace
: $175.00
May require additional drawing time, please call to confirm before ordering. - Slab : No Additional Fee
-
Walkout Basement
: $395.00
May require additional drawing time, please call to confirm before ordering.
Total Living Area may increase with Basement Foundation option.
Available Exterior Wall Types:
- 2x4: No Additional Fee
-
2x6:
$325.00
(Please call for drawing time.)
Specifications
| Total Living Area: | 3152 sq ft |
| Main Living Area: | 3152 sq ft |
| Garage Area: | 994 sq ft |
| Garage Type: | Attached |
| Garage Bays: | 3 |
| Foundation Types: | Basement - * $395.00 Total Living Area may increase with Basement Foundation option. Crawlspace - * $175.00 Slab Walkout Basement - * $395.00 Total Living Area may increase with Basement Foundation option. |
| Exterior Walls: | 2x4 2x6 - * $325.00 |
| House Width: | 77'10 |
| House Depth: | 77'0 |
| Number of Stories: | 1 |
| Bedrooms: | 5 |
| Full Baths: | 3 |
| Half Baths: | 1 |
| Max Ridge Height: | 29'0 from Front Door Floor Level |
| Primary Roof Pitch: | 8:12 |
| Roof Load: | 30 psf |
| Roof Framing: | Stick |
| Porch: | 299 sq ft |
| FirePlace: | Yes |
| Main Ceiling Height: | 10' |
Plan Description
Transitional Modern Style Farmhouse Plan with 3152 Sq Ft, 5 Beds, 4 Baths and a 3 Car Garage
Transitional Modern Style Farmhouse Plan 80867 has a whopping 3,152 square feet of living space. In total, this one-story luxury home includes 5 bedrooms and 3.5 bathrooms. In addition, parking is available for three vehicles in the side-load garage. Relax on the covered back porch or lounge in the oversized great room with gas log fireplace, built-in cabinets, and sliding glass doors. Don't miss the easy maintenance showcased by the brick exterior. Now you can see the finished house because photos are provided by a generous homeowner.
Transitional Modern Style Farmhouse Plan with 5 Bedrooms
Big families will choose Transitional Modern Style Farmhouse Plan 80867 because it has 5 bedrooms. The master bedroom is located on the left, rear side of the house. Mom and Dad have lots of privacy, and they will love the great ensuite. It includes private water closet, double vanity with lots of counter space, tub, separate shower, and linen storage. Plus, the master closet measures 11' wide by 10' deep for all of your storage needs. The laundry room is not far away, and it includes counter space for folding clothes and a utility sink.
The other bedrooms are well-sized and all offer walk-in-closets. They are located on the right side of the house, making this large home a split-floor plan. The fifth bedroom is a flexible space because it can be used however is best for your family. For example, it can be a game room or exercise room instead of a bedroom if that works for you. Bathroom #3 is located conveniently right outside the door, and bathroom #2 is arranged with a double sink and private area for the tub and toilet.
Open Floor Plan and Functional Living Space
As is popular in all contemporary homes nowadays, Transitional Modern Style Farmhouse Plan 80867 has an open floor plan. As soon as you walk through the foyer, the great room opens up with the vaulted ceiling. Settle in front of the fireplace after a long day of work. Your family will make memories here watching movies or laughing over board games. Traffic flows freely around the generously-sized island in the kitchen. Guests will gather in the sunny dining room, or they can walk through the folding doors to enjoy the outdoor living space.
Also worthy of note, Transitional Modern Style Farmhouse Plan 80867 offers functional spaces. Firstly, the garage entrance has a coat closet, locker storage to encourage organization, and a convenient half bathroom. Secondly, the kitchen has a walk-in pantry for your storage needs. Thirdly, the home has a 3 car garage with a connected room for storing the trash bins or tools. With a large family, a teenager will soon need a place to park his new car, and this house plan will accommodate.
Special Features:
- Entertaining Space
- Front Porch
- Mudroom
- Office
- Open Floor Plan
- Pantry
- Rear Porch
- Storage Space
What's Included?
Foundation Plan – Typically includes dimensioned foundation plan with footing details.
Dimensioned Floor Plan – Electrical may be shown.
Exterior Views – Four exterior views of the residence with other miscellaneous details.
Roof Plan – Birds eye view showing all ridges, valleys and other necessary information.
Electrical Plan – Displays lighting fixtures, outlets and other necessary electrical items. These items may be shown on the Dimensioned Floor Plan. Switches are NOT shown and should be located by contractor at site.
Wall Section(s) – Detail of wall materials and assembly.
Building Section(s) – Section through home displaying necessary information about framing and other miscellaneous data.
Cabinet Elevations – Displays interior kitchen cabinet views.
ITEMS NOT INCLUDED
Mechanical Plans - Because of varying site conditions, mechanical plans such as plumbing and HVAC plans are not included. These items are easily obtained by your mechanical contractor or material supplier.
Site Plans – If required, this information must be obtained locally to include the information specific to your individual property.
Structural Calculations – In certain areas, particularly those in earthquake and hurricane zones, permit departments may require you to submit structural calculations for your particular conditions. When required, you should consult with a local structural engineer.
Modifications
Plan modification is a way of turning a stock plan into your unique custom plan. It's still just a small fraction of the price you would pay to create a home plan from scratch. We believe that modification estimates should be FREE!
We provide a modification service so that you can customize your new home plan to fit your budget and lifestyle.
Email Designer This is the best and quickest way to get a modification quote!
Please include your preferred Foundation Type and a Specific List of Changes. You can also attach a Sketch of Changes.
It's as simple as that!
Cost To Build
What will it cost to build your new home?
Let us help you find out!
- Family Home Plans has partnered with Home-Cost.com to provide you the most accurate, interactive online estimator available. Home-Cost.com is a proven leader in residential cost estimating software for over 20 years.
- No Risk Offer: Order your Home-Cost Estimate now for just $29.95! We will provide you with a discount code in your receipt for when you decide to order any plan on our website than will more than pay you back for ordering an estimate.
Accurate. Fast. Trusted.
Construction Cost Estimates That Save You Time and Money.
$29.95 per plan
** Available for U.S. and Canada
With your 30-day online cost-to-build estimate you can start enjoying these benefits today.
- INSTANT RESULTS: Immediate turnaround—no need to wait days for a cost report.
- RELIABLE: Gain peace of mind and confidence that comes with a reliable cost estimate for your custom home.
- INTERACTIVE: Instantly see how costs change as you vary design options and quality levels of materials!
- REDUCE RISK: Minimize potential cost overruns by becoming empowered to make smart design decisions. Get estimates that save thousands in costly errors.
- PEACE OF MIND: Take the financial guesswork out of building your dream home.
- DETAILED COSTING: Detailed, data-backed estimates with +/-120 lines of costs / options for your project.
- EDITABLE COSTS: Edit the line-item labor & material price with the “Add/Deduct” field if you want to change a cost.
- Accurate cost database of 43,000 zip codes (US & Canada)
- Print cost reports or export to Excel®
- General Contractor or Owner-Builder contracting
- Estimate 1, 1½, 2 and 3-story home designs
- Slab, crawlspace, basement or walkout basement
- Foundation depth / excavation costs based on zip code
- Cost impact of bonus rooms and open-to-below space
- Pitched roof or flat roof homes
- Drive-under and attached garages
- Garage living – accessory dwelling unit (ADU) homes
- Duplex multi-family homes
- Barndominium / Farmdominium homes
- RV grages and Barndos with oversized overhead doors
- Costs adjust based on ceiling height of home or garage
- Exterior wall options: wood, metal stud, block
- Roofing options: asphalt, metal, wood, tile, slate
- Siding options: vinyl, cement fiber, stucco, brick, metal
- Appliances range from economy to commercial grade
- Multiple kitchen & bath counter / cabinet selections
- Countertop options range from laminate to stone
- HVAC, fireplace, plumbing and electrical systems
- Fire suppression / sprinkler system
- Elevators
Home-Cost.com’s INSTANT™ Cost-To-Build Report also provides you these added features and capabilities:
Q & A
Ask the Designer any question you may have. NOTE: If you have a plan modification question, please click on the Plan Modifications tab above.
Previous Q & A
A: 14' wide and 8' tall
A: See attachment for basement stair location. Basement foundation is only an unfinished basement, so there is no floorplan layout for that level.
View Attached FileCommon Q & A
A: Yes you can! Please click the "Modifications" tab above to get more information.
A: The national average for a house is running right at $125.00 per SF. You can get more detailed information by clicking the Cost-To-Build tab above. Sorry, but we cannot give cost estimates for garage, multifamily or project plans.
FHP Low Price Guarantee
If you find the exact same plan featured on a competitor's web site at a lower price, advertised OR special SALE price, we will beat the competitor's price by 5% of the total, not just 5% of the difference! Our guarantee extends up to 4 weeks after your purchase, so you know you can buy now with confidence.
Call 800-482-0464




