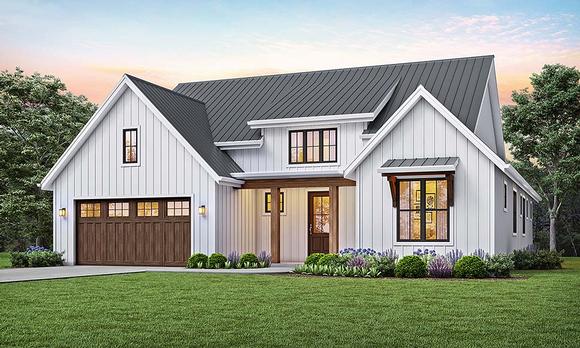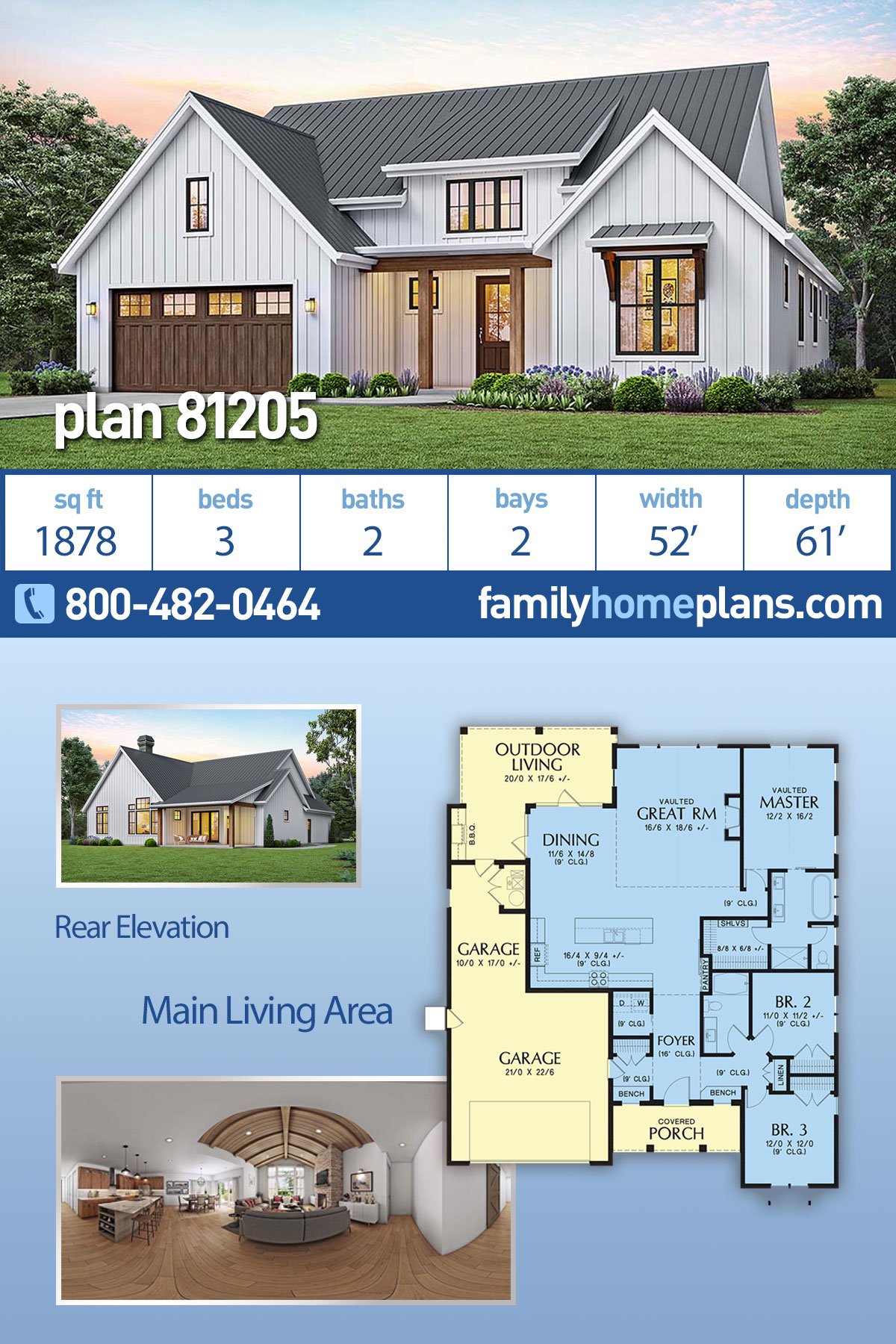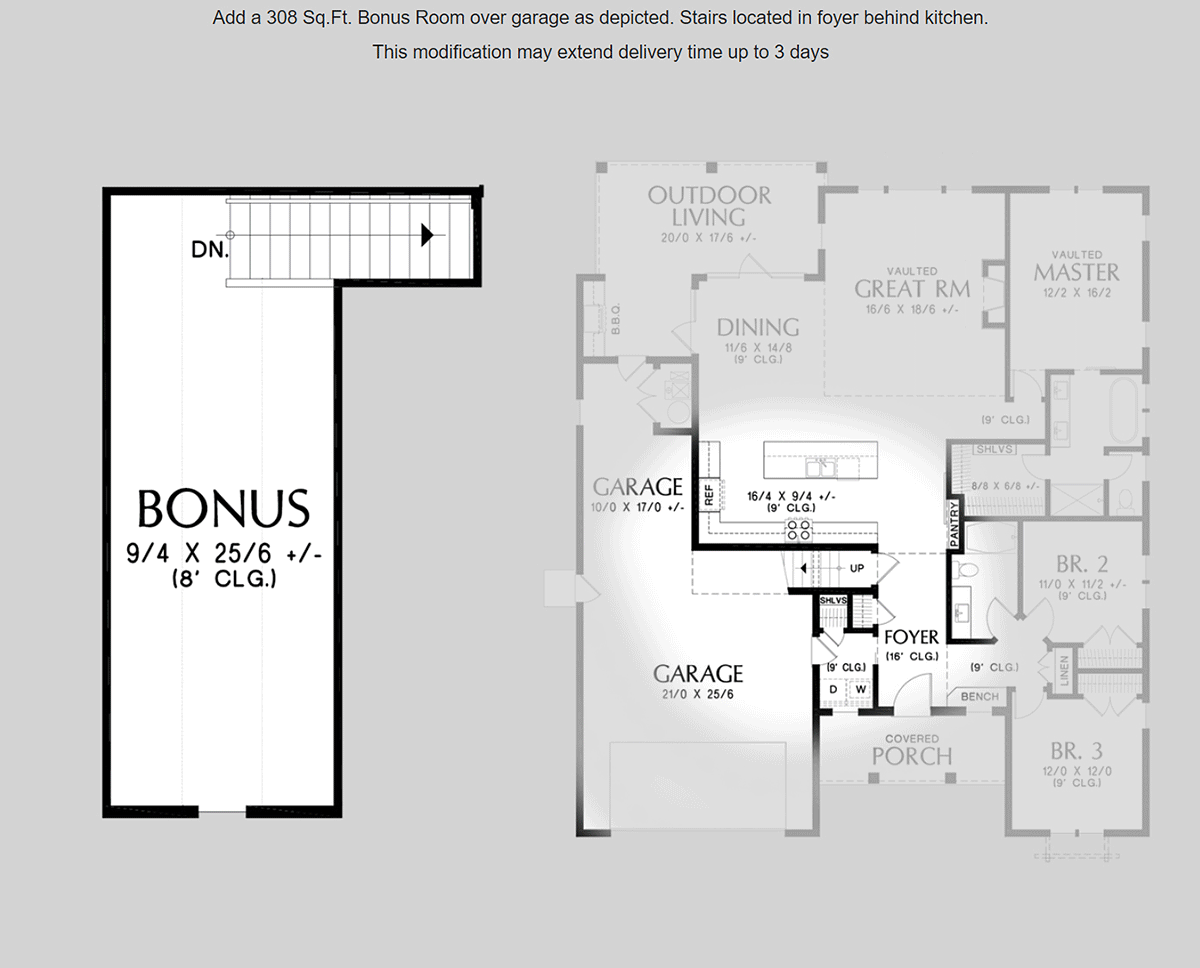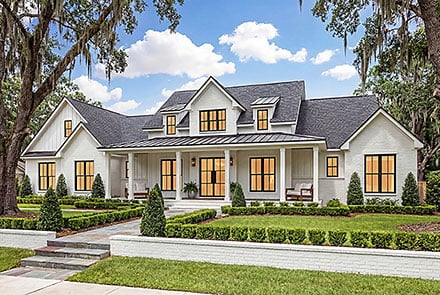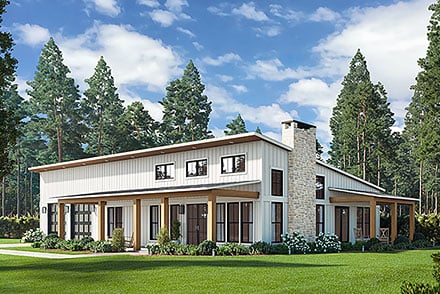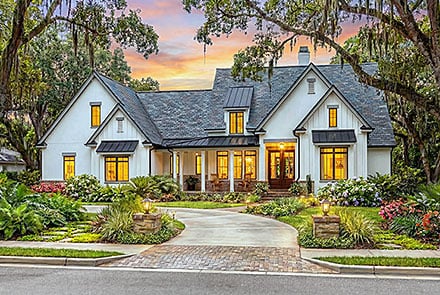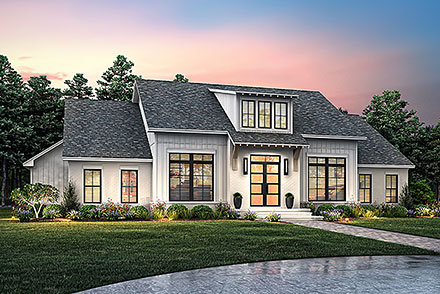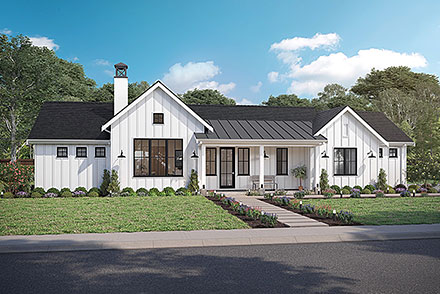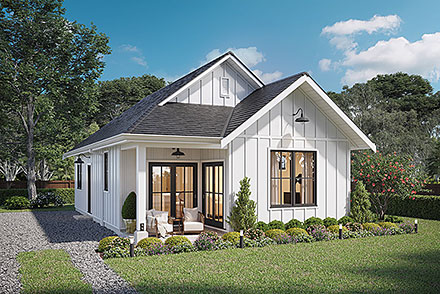- Home
- House Plans
- Plan 81205
| Order Code: 00WEB |
House Plan 81205
New American Style, 1878 Sq Ft, 3 Bed, 2 Bath, 2 Car | Plan 81205
sq ft
1878beds
3baths
2bays
2width
52'depth
61'Click Any Image For Gallery
Plan Pricing
- PDF File: $1,600.00
- 5 Sets plus PDF File: $1,925.00
- CAD File: $3,200.00
Single Build License issued on CAD File orders. - Concerning PDF or CAD File Orders: Designer requires that a End User License Agreement be signed before fulfilling PDF and CAD File order.
- Right Reading Reverse: $250.00
All sets will be Readable Reverse copies. Turn around time is usually 3 to 5 business days. - Additional Sets: $65.00
Need A Materials List?
It seems that this plan does not offer a stock materials list, but we can make one for you. Please call 1-800-482-0464, x403 to discuss further.Plan Options:
- Bonus Room: $231.25
Available Foundation Types:
-
Basement
: $500.00
May require additional drawing time, please call to confirm before ordering.
Total Living Area may increase with Basement Foundation option. - Crawlspace : No Additional Fee
- Slab : No Additional Fee
Available Exterior Wall Types:
- 2x6: No Additional Fee
Specifications
| Total Living Area: | 1878 sq ft |
| Main Living Area: | 1878 sq ft |
| Bonus Area: | 308 sq ft |
| Garage Area: | 682 sq ft |
| Garage Type: | Attached |
| Garage Bays: | 2 |
| Foundation Types: | Basement - * $500.00 Total Living Area may increase with Basement Foundation option. Crawlspace Slab |
| Exterior Walls: | 2x6 |
| House Width: | 52'0 |
| House Depth: | 61'0 |
| Number of Stories: | 1 |
| Bedrooms: | 3 |
| Full Baths: | 2 |
| Max Ridge Height: | 25'8 from Front Door Floor Level |
| Primary Roof Pitch: | 8:12 |
| Roof Load: | 30 psf |
| Roof Framing: | Truss |
| Porch: | 391 sq ft |
| FirePlace: | Yes |
| Main Ceiling Height: | 9' |
Plan Description
Contemporary Farmhouse Plan With Optional Bonus Room and Outdoor Living Space
Are you looking for a contemporary home with modern farmhouse styling? You will love Contemporary Farmhouse Plan 81205 because it's a mixture of modern and rustic charm. Total living area is 1,878 square feet. In addition, the above-garage bonus room has 308 square feet! The bonus room is an option that can be added to your plans for an additional fee. Call to place your order, and the sales rep will add the option for you.
Contemporary Farmhouse Plan Exterior Tour
Curb appeal and great outdoor living space are major selling points of this home. Firstly, vertical white siding is combined with a gray metal roof for a neat and tidy appearance. Wooden porch columns match the wooden door of the 2 car garage.
Secondly, we find outdoor living space to the rear of Contemporary Farmhouse Plan 81205. Here, a built-in barbecue will keep you grilling all summer long. Entertaining is easy because of the quick access to the kitchen through the dining area. Plus, the outdoor living space is covered, so guests will be shady and cool even on the hottest summer days.
Interior Tour With All the Modern Amenities
From there, you can move the party into the vaulted great room. Wide windows make this space a year-round attraction. Enjoy greenery in the summer, and in the winter, to the warmth of a fire crackling in the fireplace, you can wrap up in blankets and watch the snow blanket the fields and forest behind your home.
Even though the layout is economical on space, Contemporary Farmhouse Plan 81205 gives you plenty of modern amenities to make life easy. From the garage, you’ll have access to a small mudroom where you can kick off boots and hang up jackets. The pantry and kitchen are only a few steps deeper into the home, which will make unloading groceries after a long day at work less of a chore. Because this home is a single-level home, the laundry area is on the same floor as the bedrooms—no more hauling heavy laundry baskets up and down the steps!
And there is plenty of room for the family, too. The master suite will lavish you in comfort. Here, vaulted ceilings enhance the sense of space, and a private bath with a walk-in shower and a tub give you a place to unwind and ease the stresses of the day. There is also a walk-in closet complete with shelving, so your clothes and accessories will be ready and waiting on those busy weekday mornings.
Elsewhere in Contemporary Farmhouse Plan 81205, two bedrooms are ideally suited to children. Both feature their own closet space, and there is a bathroom for these two bedrooms so that the kids have a place to get ready in the mornings, too.
Special Features:
- Entertaining Space
- Front Porch
- Mudroom
- Open Floor Plan
- Outdoor Kitchen
- Pantry
- Rear Porch
- Storage Space
What's Included?
In addition to the front exterior, your drawing set will include drawings of the rear and sides of your house as well. These drawings give notes on exterior materials and finishes. Particular attention is given to cornice detail, brick and stone accents, or other finish items that make your home unique.
Note: Sections and Elevations depict the default foundation, regardless of optional foundation page choices
Foundation Plan
The foundation page dimensions, concrete walls, footings, pads, posts, beams, bearing walls, and any stepped foundation information along with any retaining wall info (schematic only). A typical wall section for the home is also usually included on this page (if not, it is elsewhere in your plan set, as space allows). If your plan features a poured concrete slab rather than a basement or crawlspace, the foundation page shows footings and details for the slab, and includes plumbing locations.
Floor Plan(s)
Exterior and interior wall framing, and windows/doors are dimensioned. Room sizes are indicated and any beams, posts and structural bearing points are called out. The floorplans include an electrical legend, and electrical fittings, lights and outlets are shown. Floor Plans will also indicate cross–section details (provided on the sections page) and show any special framing details applicable to the design. Cabinet elevations are included for kitchen and bathrooms; some designs feature cabinet elevations for design–related built–ins too.
Building Sections
Building sections show changes in floor, ceiling, or roof height, and the relationship of one level to another. Our section pages also show how the stairs are calculated (if there are some) and depict roof and foundation members. We try and draw sections to show the most useful information — choosing locations where there are elements you or your contractor might need clarification on.
Note: Sections and Elevations depict the default foundation, regardless of optional foundation page choices
Roof Plan
Roof framing or truss directions are shown, slope directions are indicated and structural members are sized and called out if applicable. The gravity loads used to calculate the rafters, beams and posts are indicated , and we also show gutters, downspouts, and any roof venting required for your home.
Notes and Details Page(s)
Your home comes detailed to meet the requirements of the latest adopted version of the ‘International Residential Code’, and our notes and details pages outline all the elements applicable to the design of your home. Compliance with further standards may need to be incorporated into your plan set, depending on the requirements of your building department — these are usually done locally.
Modifications
1. Complete this On-Line Request Form
2. Print, complete and fax this PDF Form to us at 1-800-675-4916.
3. Want to talk to an expert? Call us at 913-938-8097 (Canadian customers, please call 800-361-7526) to discuss modifications.
Note: - a sketch of the changes or the website floor plan marked up to reflect changes is a great way to convey the modifications in addition to a written list.
We Work Fast!
When you submit your ReDesign request, a designer will contact you within 24 business hours with a quote.
You can have your plan redesigned in as little as 14 - 21 days!
We look forward to hearing from you!
Start today planning for tomorrow!
Cost To Build
What will it cost to build your new home?
Let us help you find out!
- Family Home Plans has partnered with Home-Cost.com to provide you the most accurate, interactive online estimator available. Home-Cost.com is a proven leader in residential cost estimating software for over 20 years.
- No Risk Offer: Order your Home-Cost Estimate now for just $29.95! We will provide you with a discount code in your receipt for when you decide to order any plan on our website than will more than pay you back for ordering an estimate.
Accurate. Fast. Trusted.
Construction Cost Estimates That Save You Time and Money.
$29.95 per plan
** Available for U.S. and Canada
With your 30-day online cost-to-build estimate you can start enjoying these benefits today.
- INSTANT RESULTS: Immediate turnaround—no need to wait days for a cost report.
- RELIABLE: Gain peace of mind and confidence that comes with a reliable cost estimate for your custom home.
- INTERACTIVE: Instantly see how costs change as you vary design options and quality levels of materials!
- REDUCE RISK: Minimize potential cost overruns by becoming empowered to make smart design decisions. Get estimates that save thousands in costly errors.
- PEACE OF MIND: Take the financial guesswork out of building your dream home.
- DETAILED COSTING: Detailed, data-backed estimates with +/-120 lines of costs / options for your project.
- EDITABLE COSTS: Edit the line-item labor & material price with the “Add/Deduct” field if you want to change a cost.
- Accurate cost database of 43,000 zip codes (US & Canada)
- Print cost reports or export to Excel®
- General Contractor or Owner-Builder contracting
- Estimate 1, 1½, 2 and 3-story home designs
- Slab, crawlspace, basement or walkout basement
- Foundation depth / excavation costs based on zip code
- Cost impact of bonus rooms and open-to-below space
- Pitched roof or flat roof homes
- Drive-under and attached garages
- Garage living – accessory dwelling unit (ADU) homes
- Duplex multi-family homes
- Barndominium / Farmdominium homes
- RV grages and Barndos with oversized overhead doors
- Costs adjust based on ceiling height of home or garage
- Exterior wall options: wood, metal stud, block
- Roofing options: asphalt, metal, wood, tile, slate
- Siding options: vinyl, cement fiber, stucco, brick, metal
- Appliances range from economy to commercial grade
- Multiple kitchen & bath counter / cabinet selections
- Countertop options range from laminate to stone
- HVAC, fireplace, plumbing and electrical systems
- Fire suppression / sprinkler system
- Elevators
Home-Cost.com’s INSTANT™ Cost-To-Build Report also provides you these added features and capabilities:
Q & A
Ask the Designer any question you may have. NOTE: If you have a plan modification question, please click on the Plan Modifications tab above.
Previous Q & A
A: All of our plans are drawn to meet the 2018 IRC code. We provide general information regarding insulation, but specific information will need to be addressed by the customer builder and specific manufacturer.
A: We provide either the joisted system, the piers are called out or if they use engineered joists then the striped footings are callout, if they use Post & beam system the piers are 32" O.C..
A: The 61' depth does not include the eaves. The eaves are 12". The pack outdoor living eaves are 2'.
A: Hello - No, our plan dimensions do not include the overhangs. On this plan, the overhangs are 12". The roof overhang over the outdoor living is 2'. Thank you
A: All of our plans only use 2 x 6 walls.
A: The pantry dimensions for plan 1152C are approximately 1'4" X 5'.
A: Hello - This plan shows the inside doors at 2'8", so if you need 36" doors you would need to have the plan modified. Thank you.
A: Hello - Yes, the windows above the front door let actual light in the entryway foyer. Thank you,
A: Hello - The approximate vaulted ceiling in the great room is 14' 8" and the master vault is approximately 12' 5". We would suggest purchasing the CAD file and having someone in your local area estimate the modification for increasing the ceiling heights.
A: Hello - The soffit eaves are 1', except in the rear of the house by the outdoor living which is 2'. The front porch is approximately 17' X 6'. Thank you
A: Hello, The electrical panel is typically placed in the garage, or alternatively in the utility room (laundry room). The builder and/or electrician should be consulted for more specific advice regarding location, as codes and local ordinances and practices may come into play in this determination.
Common Q & A
A: Yes you can! Please click the "Modifications" tab above to get more information.
A: The national average for a house is running right at $125.00 per SF. You can get more detailed information by clicking the Cost-To-Build tab above. Sorry, but we cannot give cost estimates for garage, multifamily or project plans.
FHP Low Price Guarantee
If you find the exact same plan featured on a competitor's web site at a lower price, advertised OR special SALE price, we will beat the competitor's price by 5% of the total, not just 5% of the difference! Our guarantee extends up to 4 weeks after your purchase, so you know you can buy now with confidence.



