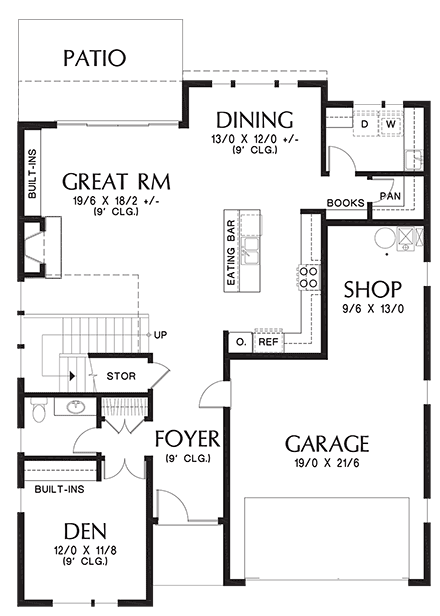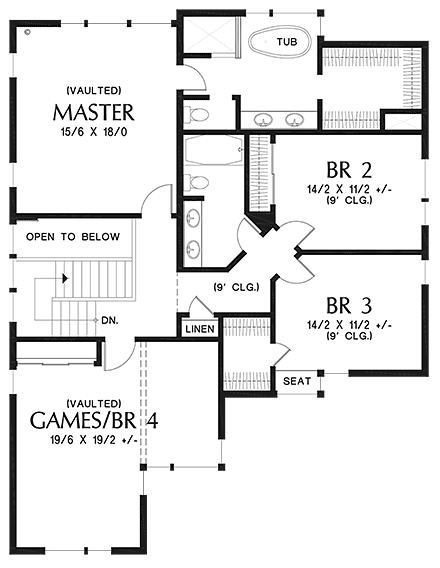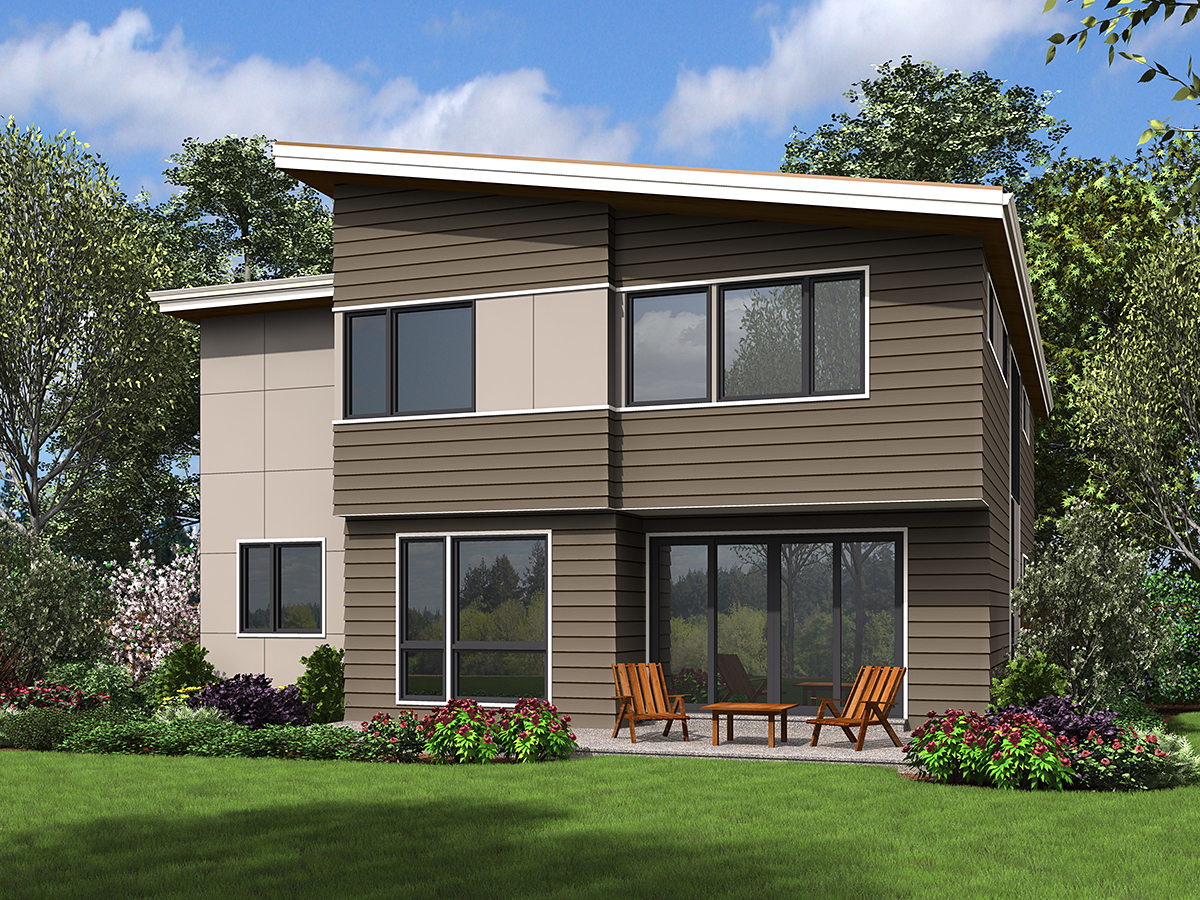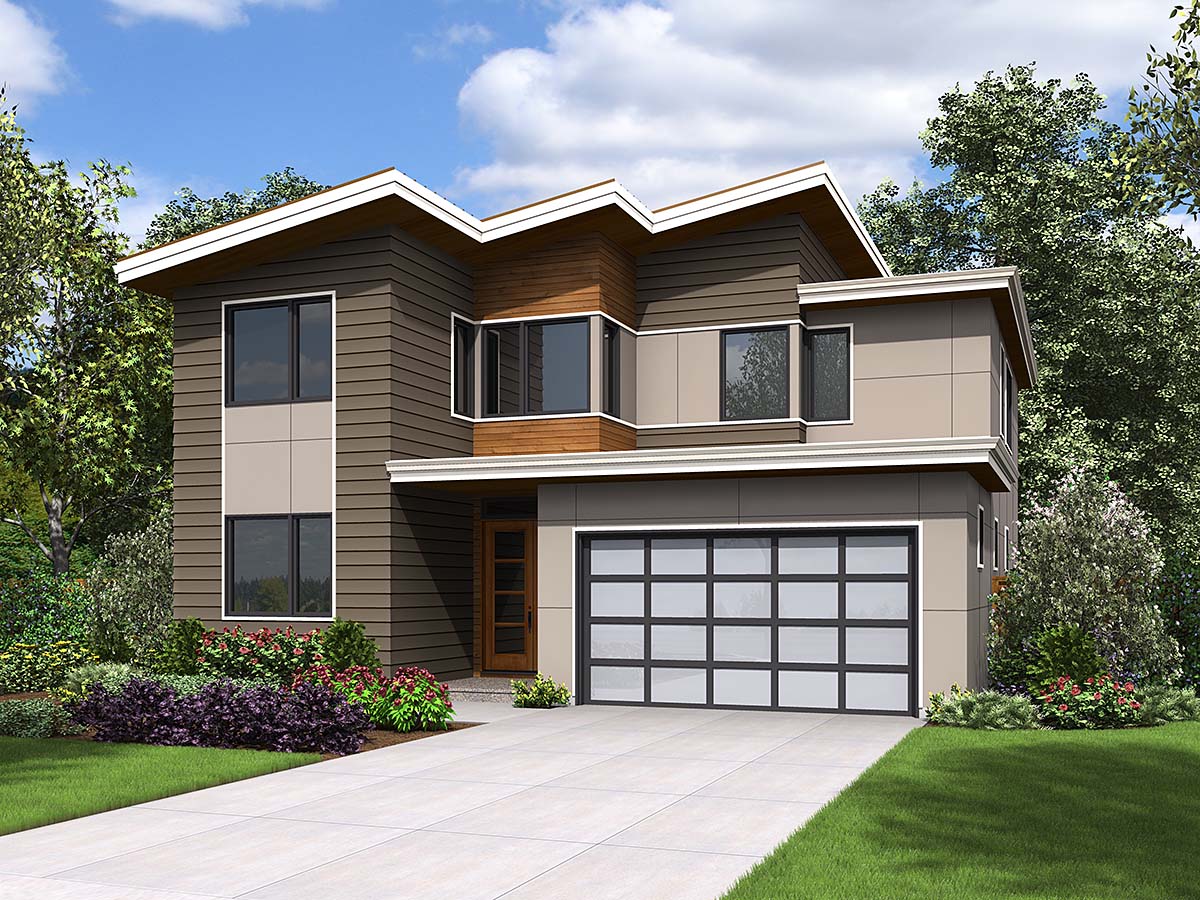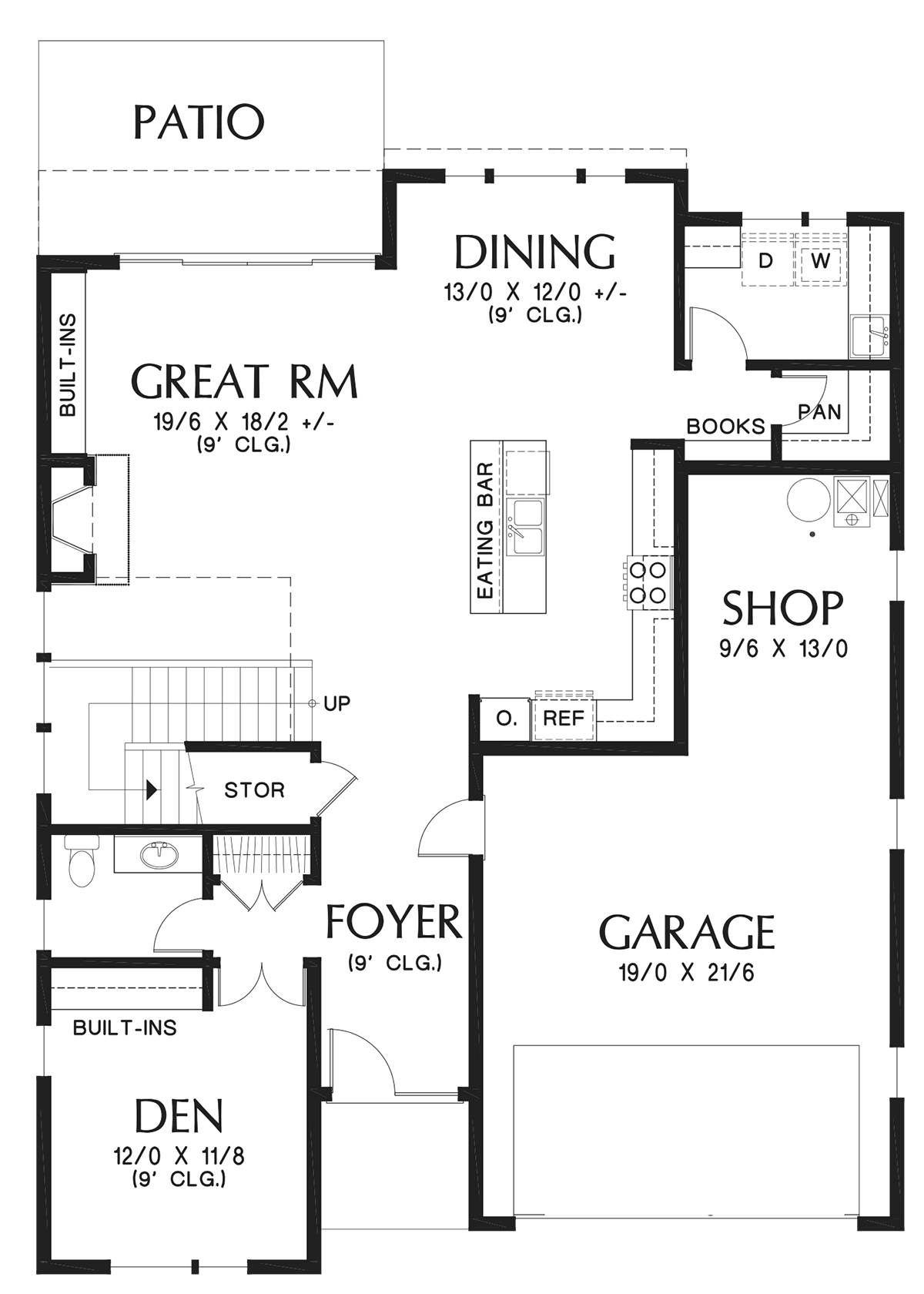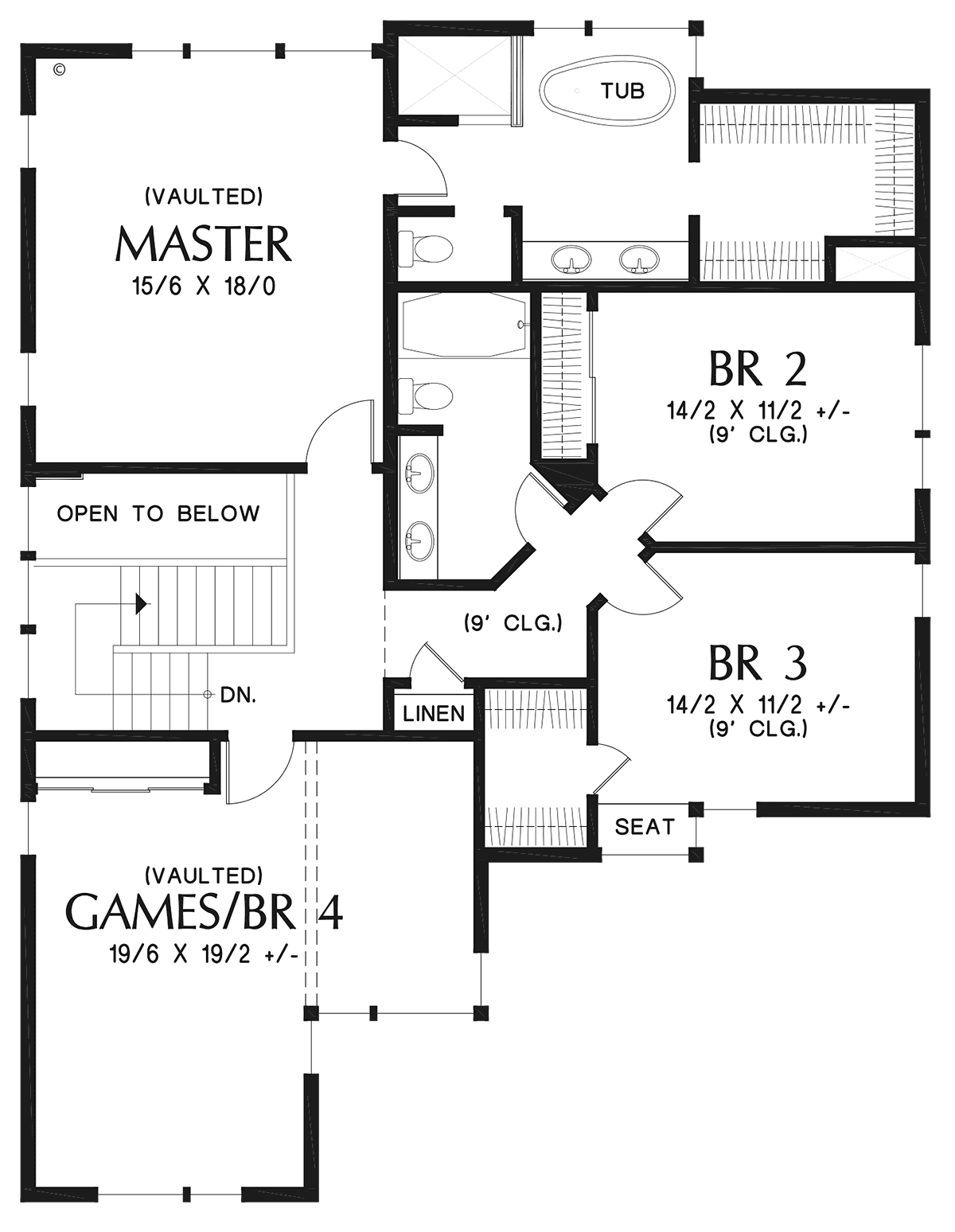- Home
- House Plans
- Plan 81297
| Order Code: 00WEB |
House Plan 81297
Modern Style, 2839 Sq Ft, 4 Bed, 3 Bath, 2 Car | Plan 81297
sq ft
2839beds
4baths
2.5bays
2width
40'depth
52'Plan Pricing
- PDF File: $1,900.00
- 5 Sets plus PDF File: $2,200.00
- CAD File: $3,800.00
Single Build License issued on CAD File orders. - Concerning PDF or CAD File Orders: Designer requires that a End User License Agreement be signed before fulfilling PDF and CAD File order.
- Right Reading Reverse: $250.00
All sets will be Readable Reverse copies. Turn around time is usually 3 to 5 business days. - Additional Sets: $60.00
Need A Materials List?
It seems that this plan does not offer a stock materials list, but we can make one for you. Please call 1-800-482-0464, x403 to discuss further.Available Foundation Types:
-
Basement
: $577.00
May require additional drawing time, please call to confirm before ordering.
Total Living Area may increase with Basement Foundation option. - Crawlspace : No Additional Fee
- Slab : No Additional Fee
Available Exterior Wall Types:
- 2x6: No Additional Fee
Specifications
| Total Living Area: | 2839 sq ft |
| Main Living Area: | 1298 sq ft |
| Upper Living Area: | 1541 sq ft |
| Garage Area: | 562 sq ft |
| Garage Type: | Attached |
| Garage Bays: | 2 |
| Foundation Types: | Basement - * $577.00 Total Living Area may increase with Basement Foundation option. Crawlspace Slab |
| Exterior Walls: | 2x6 |
| House Width: | 40'0 |
| House Depth: | 52'0 |
| Number of Stories: | 2 |
| Bedrooms: | 4 |
| Full Baths: | 2 |
| Half Baths: | 1 |
| Max Ridge Height: | 25'7 from Front Door Floor Level |
| Primary Roof Pitch: | 2:12 |
| Roof Load: | 25 psf |
| Roof Framing: | Stick |
| FirePlace: | Yes |
| Main Ceiling Height: | 9'0 |
Special Features:
- Deck or Patio
- Front Porch
- Open Floor Plan
- Storage Space
Plan Description
4 Bedroom Modern Home Plan
Come home and admire the curb appeal of this modern design. The upper floor design gives the home an interesting stepped look, and the mix of siding styles provides visual interest. So much interest, in fact, that your home will stand out amongst all the rest in your neighborhood. You will pull up the driveway each day and park in the roomy garage. You will be able to haul groceries directly into the home with ease. Opposite the doorway to the garage is a storage area that you can use as a pantry, and just down the hall, you will find the L-shaped kitchen. This kitchen is where you will gather your family around the island for weeknight meals. There is plenty of counter space, which means there is room for the kids to help you make dinner, and when that is finished, the efficient design makes cleanup a breeze. After the meal is out of the way, you will have several options for the evening. Step through the great room sliding glass doors and while away the night on the patio, taking in the fresh air and the sounds of evening birds in the trees. If it is a bit too chilly for that, then light a crackling fire in the great room fireplace and wrap up in a cozy blanket until bedtime. If you are looking to add a bit more spice to the evening, then why not go upstairs to the game room? Play board games with the kids, or invite some friends over for a hand or two of cards. The way this room is designed, with a windowed nook to one side, you may just want to do both! The bedrooms will help you eliminate those nightly arguments with the kids about bedtime. There are two large and comfortable rooms with plenty of storage space in each, and a shared bathroom with his-and-hers sinks so that they don not have to fight about who gets to brush their teeth first. As bedtime nears, your kids will look forward to playing for an hour to two in their bedrooms before turning in for the night. The same goes for you. The master suite is roomy and filled with windows to let you look out over the moonlit trees around your home. If you are not sleepy yet, then pull up a chair behind the windows that look down on your back yard. Enjoy the sights outside or spend a bit of time reading before bed.What's Included?
In addition to the front exterior, your drawing set will include drawings of the rear and sides of your house as well. These drawings give notes on exterior materials and finishes. Particular attention is given to cornice detail, brick and stone accents, or other finish items that make your home unique.
Note: Sections and Elevations depict the default foundation, regardless of optional foundation page choices
Foundation Plan
The foundation page dimensions, concrete walls, footings, pads, posts, beams, bearing walls, and any stepped foundation information along with any retaining wall info (schematic only). A typical wall section for the home is also usually included on this page (if not, it is elsewhere in your plan set, as space allows). If your plan features a poured concrete slab rather than a basement or crawlspace, the foundation page shows footings and details for the slab, and includes plumbing locations.
Floor Plan(s)
Exterior and interior wall framing, and windows/doors are dimensioned. Room sizes are indicated and any beams, posts and structural bearing points are called out. The floorplans include an electrical legend, and electrical fittings, lights and outlets are shown. Floor Plans will also indicate cross–section details (provided on the sections page) and show any special framing details applicable to the design. Cabinet elevations are included for kitchen and bathrooms; some designs feature cabinet elevations for design–related built–ins too.
Building Sections
Building sections show changes in floor, ceiling, or roof height, and the relationship of one level to another. Our section pages also show how the stairs are calculated (if there are some) and depict roof and foundation members. We try and draw sections to show the most useful information — choosing locations where there are elements you or your contractor might need clarification on.
Note: Sections and Elevations depict the default foundation, regardless of optional foundation page choices
Roof Plan
Roof framing or truss directions are shown, slope directions are indicated and structural members are sized and called out if applicable. The gravity loads used to calculate the rafters, beams and posts are indicated , and we also show gutters, downspouts, and any roof venting required for your home.
Notes and Details Page(s)
Your home comes detailed to meet the requirements of the latest adopted version of the ‘International Residential Code’, and our notes and details pages outline all the elements applicable to the design of your home. Compliance with further standards may need to be incorporated into your plan set, depending on the requirements of your building department — these are usually done locally.
Modifications
1. Complete this On-Line Request Form
2. Print, complete and fax this PDF Form to us at 1-800-675-4916.
3. Want to talk to an expert? Call us at 913-938-8097 (Canadian customers, please call 800-361-7526) to discuss modifications.
Note: - a sketch of the changes or the website floor plan marked up to reflect changes is a great way to convey the modifications in addition to a written list.
We Work Fast!
When you submit your ReDesign request, a designer will contact you within 24 business hours with a quote.
You can have your plan redesigned in as little as 14 - 21 days!
We look forward to hearing from you!
Start today planning for tomorrow!
Cost To Build
- No Risk Offer: Order your Home-Cost Estimate now for just $24.95! We provide you with a 10% discount code in your receipt for when you decide to order any plan on our website that will more than pay you back!
- Get more accurate results, quicker! No need to wait for a reliable cost.
- Get a detailed cost report for your home plan with over 70 lines of summarized cost information in under 5 minutes!
- Cost report for your zip code. (the zip code can be changed after you receive the online report)
- Estimate 1, 1-1/2 or 2 story home plans. **
- Interactive! Instantly see the costs change as you vary quality levels Economy, Standard, Premium and structure such as slab, basement and crawlspace.
- Your estimate is active for 1 FULL YEAR!
QUICK Cost-To-Build estimates have the following assumptions:
QUICK Cost-To-Build estimates are available for single family, stick-built, detached, 1 story, 1.5 story and 2 story home plans with attached or detached garages, pitched roofs on flat to gently sloping sites.QUICK Cost-To-Build estimates are not available for specialty plans and construction such as garage / apartment, townhouse, multi-family, hillside, flat roof, concrete walls, log cabin, home additions, and other designs inconsistent with the assumptions outlined in Item 1 above.
User is able to select and have costs instantly calculate for slab on grade, crawlspace or full basement options.
User is able to select and have costs instantly calculate different quality levels of construction including Economy, Standard, Premium. View Quality Level Assumptions.
Estimate will dynamically adjust costs based on the home plan's finished square feet, porch, garage and bathrooms.
Estimate will dynamically adjust costs based on unique zip code for project location.
All home plans are based on the following design assumptions: 8 foot basement ceiling height, 9 foot first floor ceiling height, 8 foot second floor ceiling height (if used), gable roof; 2 dormers, average roof pitch is 12:12, 1 to 2 covered porches, porch construction on foundations.
Summarized cost report will provide approximately 70 lines of cost detail within the following home construction categories: Site Work, Foundations, Basement (if used), Exterior Shell, Special Spaces (Kitchen, Bathrooms, etc), Interior Construction, Elevators, Plumbing, Heating / AC, Electrical Systems, Appliances, Contractor Markup.
QUICK Cost-To-Build generates estimates only. It is highly recommend that one employs a local builder in order to get a more accurate construction cost.
All costs are "installed costs" including material, labor and sales tax.
** Available for U.S. only.
Q & A
Ask the Designer any question you may have. NOTE: If you have a plan modification question, please click on the Plan Modifications tab above.
Common Q & A
A: Yes you can! Please click the "Modifications" tab above to get more information.
A: The national average for a house is running right at $125.00 per SF. You can get more detailed information by clicking the Cost-To-Build tab above. Sorry, but we cannot give cost estimates for garage, multifamily or project plans.
FHP Low Price Guarantee
If you find the exact same plan featured on a competitor's web site at a lower price, advertised OR special SALE price, we will beat the competitor's price by 5% of the total, not just 5% of the difference! Our guarantee extends up to 4 weeks after your purchase, so you know you can buy now with confidence.





