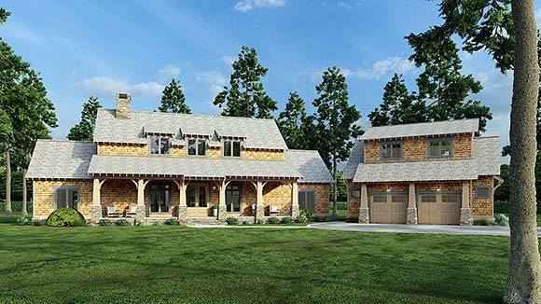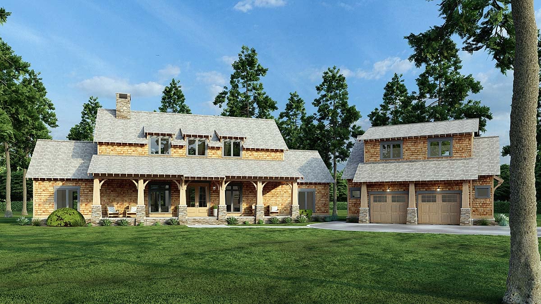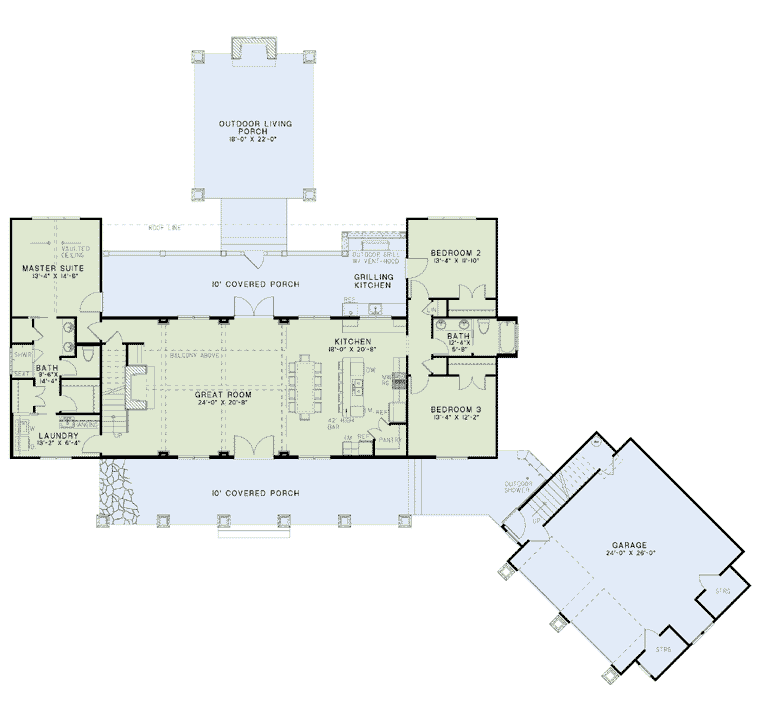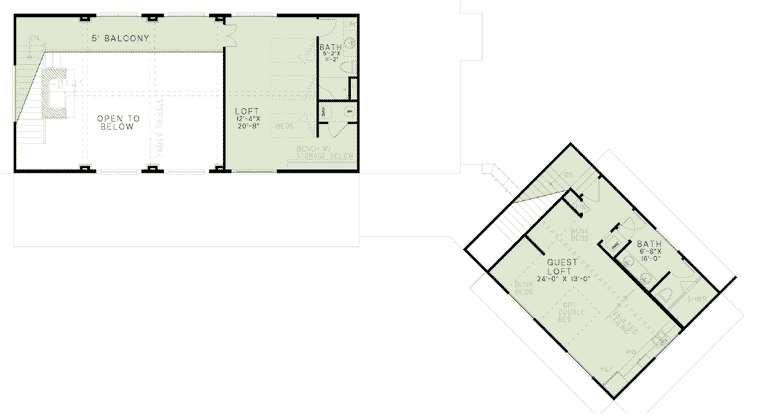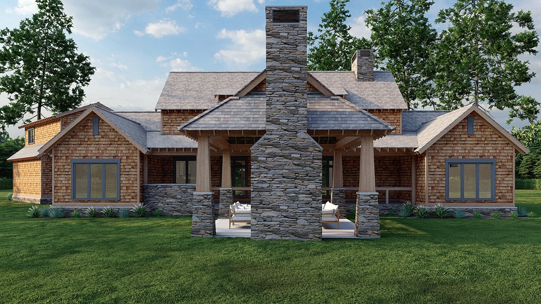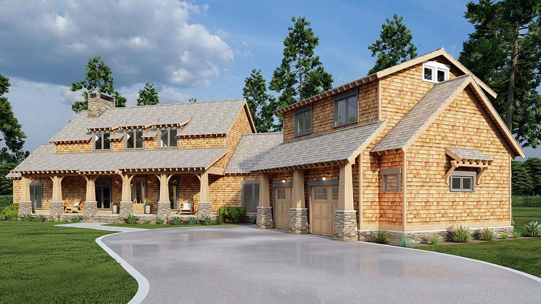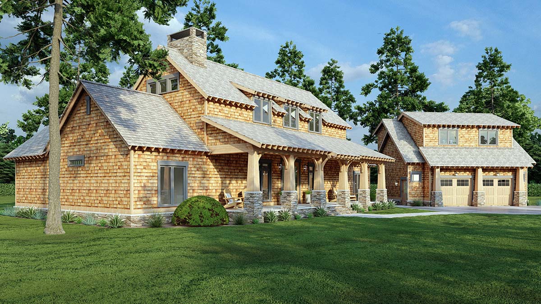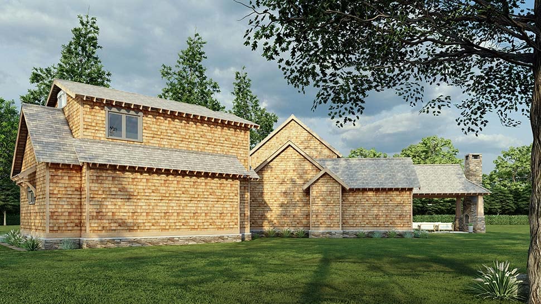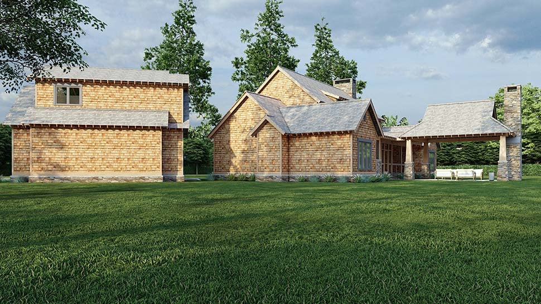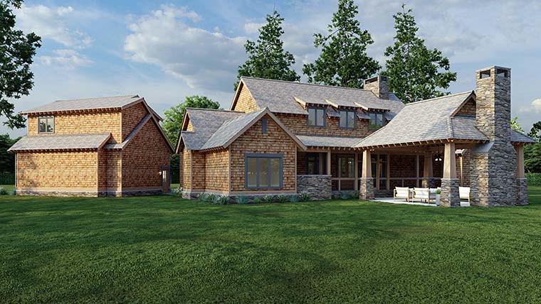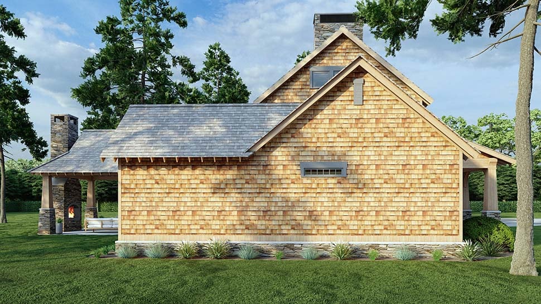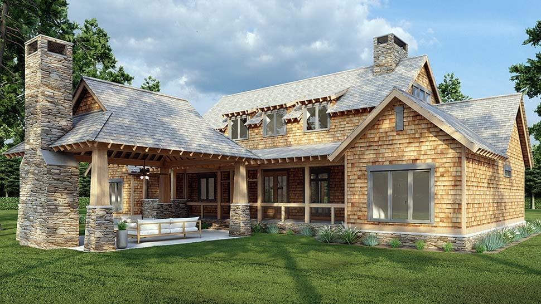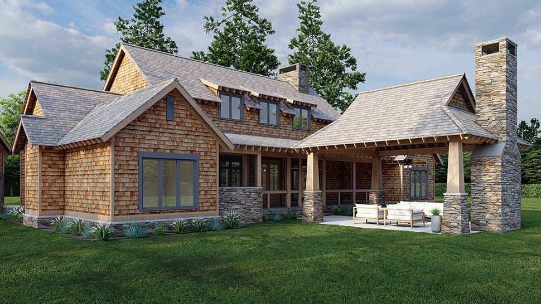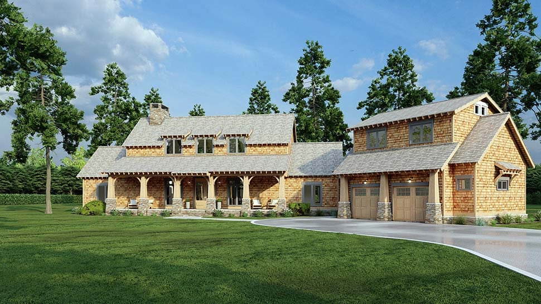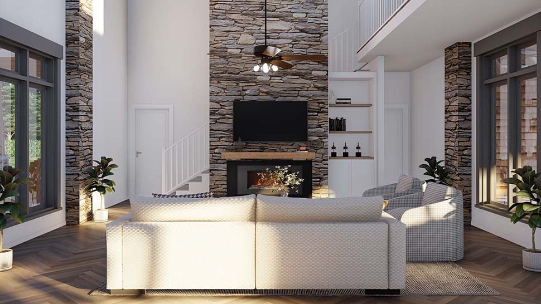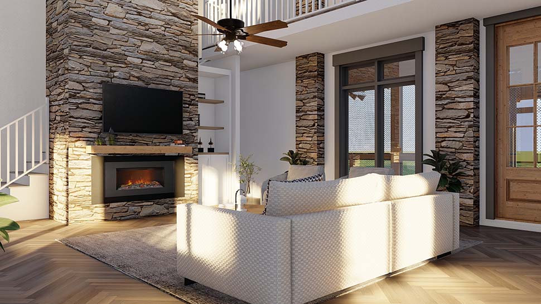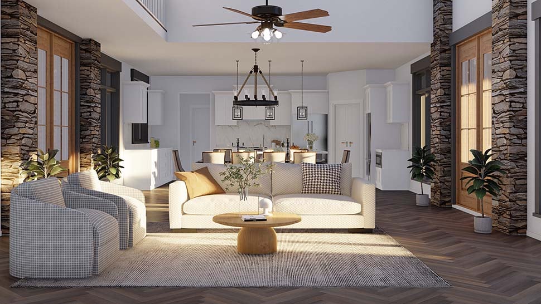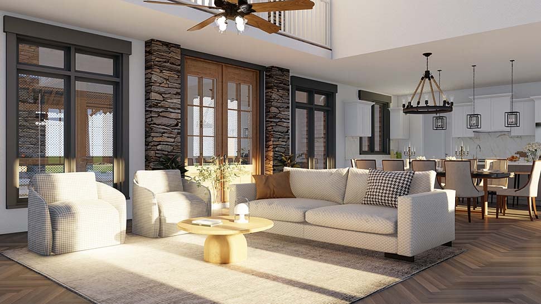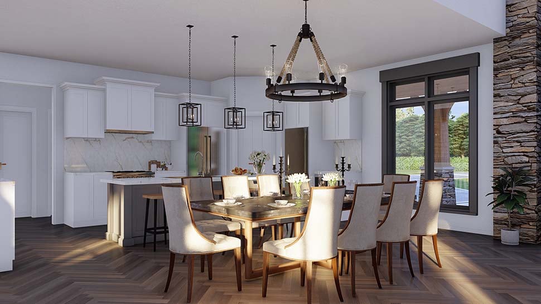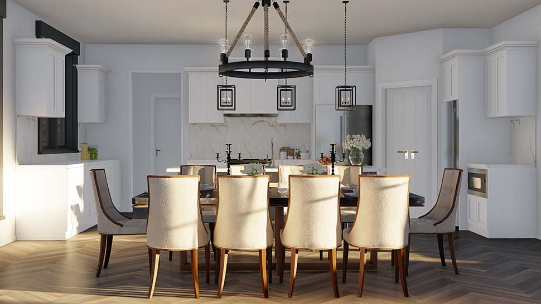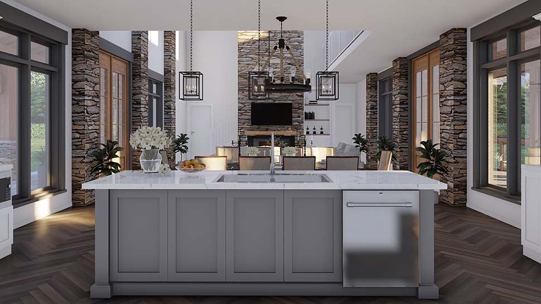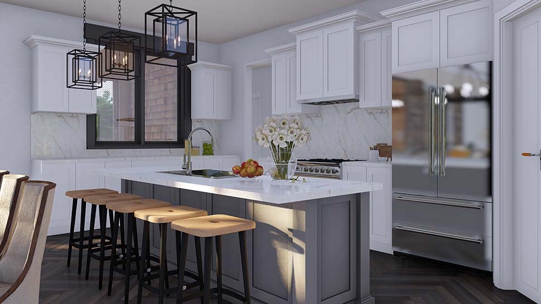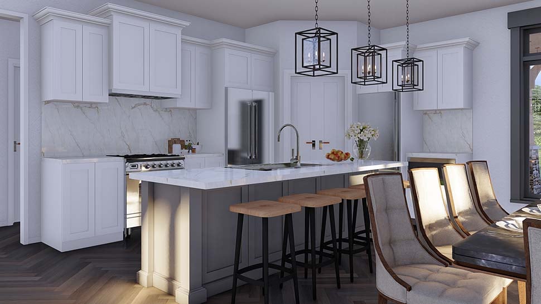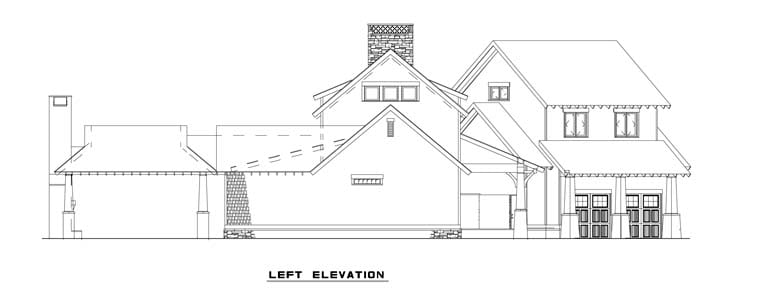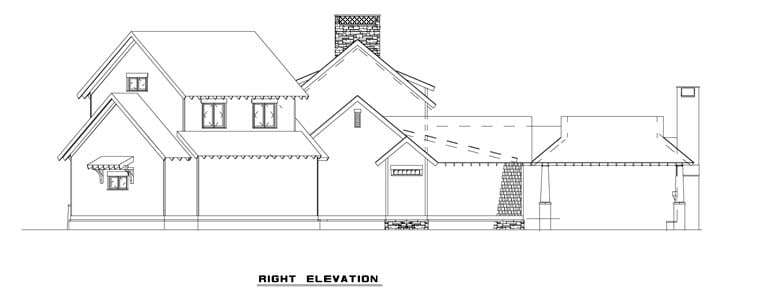- Home
- House Plans
- Plan 82085
| Order Code: 00WEB |
House Plan 82085
Farmhouse Style, 2555 Sq Ft, 5 Bed, 4 Bath, 2 Car | Plan 82085
sq ft
2555beds
5baths
4bays
2width
113'depth
96'Click Any Image For Gallery
Plan Pricing
- PDF File: $2,050.00
- 5 Sets: $2,150.00
- 5 Sets plus PDF File: $2,400.00
- PDF File Unlimited Build: $2,750.00
Unlimited Build License issued on PDF File Unlimited Build orders. - CAD File Unlimited Build: $4,100.00
Unlimited Build License issued on CAD File Unlimited Build orders. - Right Reading Reverse: $299.00
All sets will be Readable Reverse copies. Turn around time is usually 3 to 5 business days. - Additional Sets: $75.00
Need A Materials List?
It seems that this plan does not offer a stock materials list, but we can make one for you. Please call 1-800-482-0464, x403 to discuss further.Orders placed with overnight/2-day shipping may be delayed by two business days due to a review process.
Available Foundation Types:
-
Basement
: $299.00
May require additional drawing time, please call to confirm before ordering.
Total Living Area may increase with Basement Foundation option. - Crawlspace : No Additional Fee
- Slab : No Additional Fee
Available Exterior Wall Types:
- 2x4: No Additional Fee
-
2x6:
$299.00
(Please call for drawing time.)
Specifications
| Total Living Area: | 2555 sq ft |
| Main Living Area: | 2049 sq ft |
| Upper Living Area: | 506 sq ft |
| Garage Area: | 838 sq ft |
| Garage Type: | Attached |
| Garage Bays: | 2 |
| Foundation Types: | Basement - * $299.00 Total Living Area may increase with Basement Foundation option. Crawlspace Slab |
| Exterior Walls: | 2x4 2x6 - * $299.00 |
| House Width: | 113' |
| House Depth: | 95'8 |
| Number of Stories: | 2 |
| Bedrooms: | 5 |
| Full Baths: | 4 |
| Max Ridge Height: | 28' from Front Door Floor Level |
| Primary Roof Pitch: | 10:12 |
| Roof Framing: | Unknown |
| Porch: | 1408 sq ft |
| FirePlace: | Yes |
| 1st Floor Master: | Yes |
| Main Ceiling Height: | 9' |
| Upper Ceiling Height: | 9' |
Special Features:
- Bonus Room
- Breezeway
- Brick or Stone Veneer
- Front Porch
- Outdoor Fireplace
- Outdoor Kitchen
- Pantry
- Rear Porch
Plan Description
Farmhouse Style, 2555 Sq Ft, 5 Bed, 4 Bath, 2 Car
Country, Craftsman, Farmhouse Style House Plan 82085 with 2555 Sq Ft, 5 Bed, 4 Bath, 2 Car GarageWhat's Included?
FLOOR PLANS Each home plan includes the floor plan showing the dimensioned locations of walls, doors, and windows as well as a schematic electrical layout (not available for log homes).
SET OF ELEVATIONS All plans include the exterior elevations (front, rear, right and left) that show and describe the finished materials of the house.
MISCELLANEOUS DETAILS These are included for many interior and exterior conditions that require more specific information for their construction.
ROOF OVERVIEW PLAN This is a "bird's eye" view showing the roof slopes, ridges, valleys and any saddles.
SCHEMATIC ELECTRICAL LAYOUT is included unless the plan employs exterior log wall construction.
Modifications
Plan modification is a way of turning a stock plan into your unique custom plan. It's still just a small fraction of the price you would pay to create a home plan from scratch. We believe that modification estimates should be FREE!
We provide a modification service so that you can customize your new home plan to fit your budget and lifestyle.
Email Us This is the best and quickest way to get a modification quote!
Please include your Telephone Number, Plan Number, Foundation Type, State you are building in and a Specific List of Changes and Sketch is possible.
It's as simple as that!
Cost To Build
- No Risk Offer: Order your Home-Cost Estimate now for just $29.95! We provide you with a 10% discount code in your receipt for when you decide to order any plan on our website that will more than pay you back!
- Get more accurate results, quicker! No need to wait for a reliable cost.
- Get a detailed cost report for your home plan with over 70 lines of summarized cost information in under 5 minutes!
- Cost report for your zip code. (the zip code can be changed after you receive the online report)
- Estimate 1, 1-1/2 or 2 story home plans. **
- Interactive! Instantly see the costs change as you vary quality levels Economy, Standard, Premium and structure such as slab, basement and crawlspace.
- Your estimate is active for 1 FULL YEAR!
QUICK Cost-To-Build estimates have the following assumptions:
QUICK Cost-To-Build estimates are available for single family, stick-built, detached, 1 story, 1.5 story and 2 story home plans with attached or detached garages, pitched roofs on flat to gently sloping sites.QUICK Cost-To-Build estimates are not available for specialty plans and construction such as garage / apartment, townhouse, multi-family, hillside, flat roof, concrete walls, log cabin, home additions, and other designs inconsistent with the assumptions outlined in Item 1 above.
User is able to select and have costs instantly calculate for slab on grade, crawlspace or full basement options.
User is able to select and have costs instantly calculate different quality levels of construction including Economy, Standard, Premium. View Quality Level Assumptions.
Estimate will dynamically adjust costs based on the home plan's finished square feet, porch, garage and bathrooms.
Estimate will dynamically adjust costs based on unique zip code for project location.
All home plans are based on the following design assumptions: 8 foot basement ceiling height, 9 foot first floor ceiling height, 8 foot second floor ceiling height (if used), gable roof; 2 dormers, average roof pitch is 12:12, 1 to 2 covered porches, porch construction on foundations.
Summarized cost report will provide approximately 70 lines of cost detail within the following home construction categories: Site Work, Foundations, Basement (if used), Exterior Shell, Special Spaces (Kitchen, Bathrooms, etc), Interior Construction, Elevators, Plumbing, Heating / AC, Electrical Systems, Appliances, Contractor Markup.
QUICK Cost-To-Build generates estimates only. It is highly recommend that one employs a local builder in order to get a more accurate construction cost.
All costs are "installed costs" including material, labor and sales tax.
** Available for U.S. only.
Q & A
Previous Q & A
A: What is your budget for construction not including land? Where are you building?
A: Good morning, thank you for you interest in our design. The loft is closed off with a wall, but the balcony is open to below.
A: The front porch is 473 Sq. Ft The Rear porch is 936 Sq. Ft
A: Please see plan 82323.
A: The depth from master to laundry is 36’8”
A: The heated/cooled space measures 2555 sq ft without the bonus above the garage.
A: We do not have a floor plan for the basement as that is a conversion that comes with a $250 fee
A: No the garage is detached on this plan
A: The door openings are not ADA accessible but can easily be modified to be
A: Hello! If a 48” range was put in, it would leave about 1.5’ to the left and about 1’ to the right to the fridge.
A: Good morning, the length of the kitchen island is 9’, and the range shown is just a place holder, there is room on each side to accommodate the range chosen. The one shown is 2’7” but there is room to have a larger or smaller range of your choosing.
A: We can’t provide a PDF file before purchase.
A: This is something that can be specified to your builder.
A: The great room is open to the area above. The dormer in the loft is the only one that is not seen from the great room since this area is not open to below.
A: The 1st two dormers from the left allow additional light into the Great Room below. The 3rd dormer is located in the loft and allows for additional natural light. Yes, the main and upper ceiling heights are both 9 feet.
A: At this time we do not have any interior photos of this home. Also, a powder room can be added as a modification, but we do not have a stock version of this plan that includes a powder room.
A: A full set of construction drawings include the following: Foundation Plan Floor Plans Set of Elevations Building Sections Kitchen and Bath Elevations Miscellaneous Details Roof Overview Plan
A: 1. I lose much of the notation when I zoom in. Can you please tell me what the two shapes represent in what appears to be the main loft closet? Answer: SUGGESTED PLACEMENT OF HVAC AND WATER HEATER. 2. Also, the small square in the guest loft, going into the bathroom--with a door and what appears to be some sort of pass through or window. Answer: HVAC
A: Yes. Porch : 1408 Sq.Ft.
A: Here is the breakdown of the SF for this plan: Main Floor: 2049 Sq.Ft. Upper Floor: 506 Sq.Ft Porch : 1408 Sq.Ft. Garage: 838 Sq.Ft. Bonus Room: 509 Sq.Ft. Total Square Feet: 5,310
A: garage ridge height is a few feet under the main house which is = 28 feet
A: (ICE MAKER) there are two called out one in island and one at the drink center. The designer LOVES ice. LOL (DW= DISHWASHER, MW = MICROWAVE, MD=MICROWAVE DRAWER
A: Good morning The ceiling beams are only a finish product and not structural. They can be omitted.
A: We don’t show on plans but it’s a piece of cake to screen it.
A: Hello and thanks so much for choosing our design! You can purchase the PDFS or CAD files and provide to your SIPs manufacturer. Another great building method: We can convert to ICF exterior walls; choice of wall thickness (concrete core is the variable).
A: First floor and second floor included. The garage bonus is not included in square footage.
A: Yes, dining is included in kitchen dimension.
A: There are no photos at the moment. Please continue to request photos as we will provide as they are available.
A: Thanks so much for your interest in our design!
The great room is a vaulted two story ceiling; 9 foot ceilings on main and upper.
The master closets:
left side closet = 3’ 2”x 5’
Right side closet =6’ 10” x 5’
Common Q & A
A: Yes you can! Please click the "Modifications" tab above to get more information.
A: The national average for a house is running right at $125.00 per SF. You can get more detailed information by clicking the Cost-To-Build tab above. Sorry, but we cannot give cost estimates for garage, multifamily or project plans.
FHP Low Price Guarantee
If you find the exact same plan featured on a competitor's web site at a lower price, advertised OR special SALE price, we will beat the competitor's price by 5% of the total, not just 5% of the difference! Our guarantee extends up to 4 weeks after your purchase, so you know you can buy now with confidence.
Our Low Price Guarantee
If you find the exact same plan featured on a competitor's web site at a lower price, advertised OR special SALE price, we will beat the competitor's price by 5% of the total, not just 5% of the difference! To take advantage of our guarantee, please call us at 800-482-0464 or email us the website and plan number when you are ready to order. Our guarantee extends up to 4 weeks after your purchase, so you know you can buy now with confidence.
Call 800-482-0464





