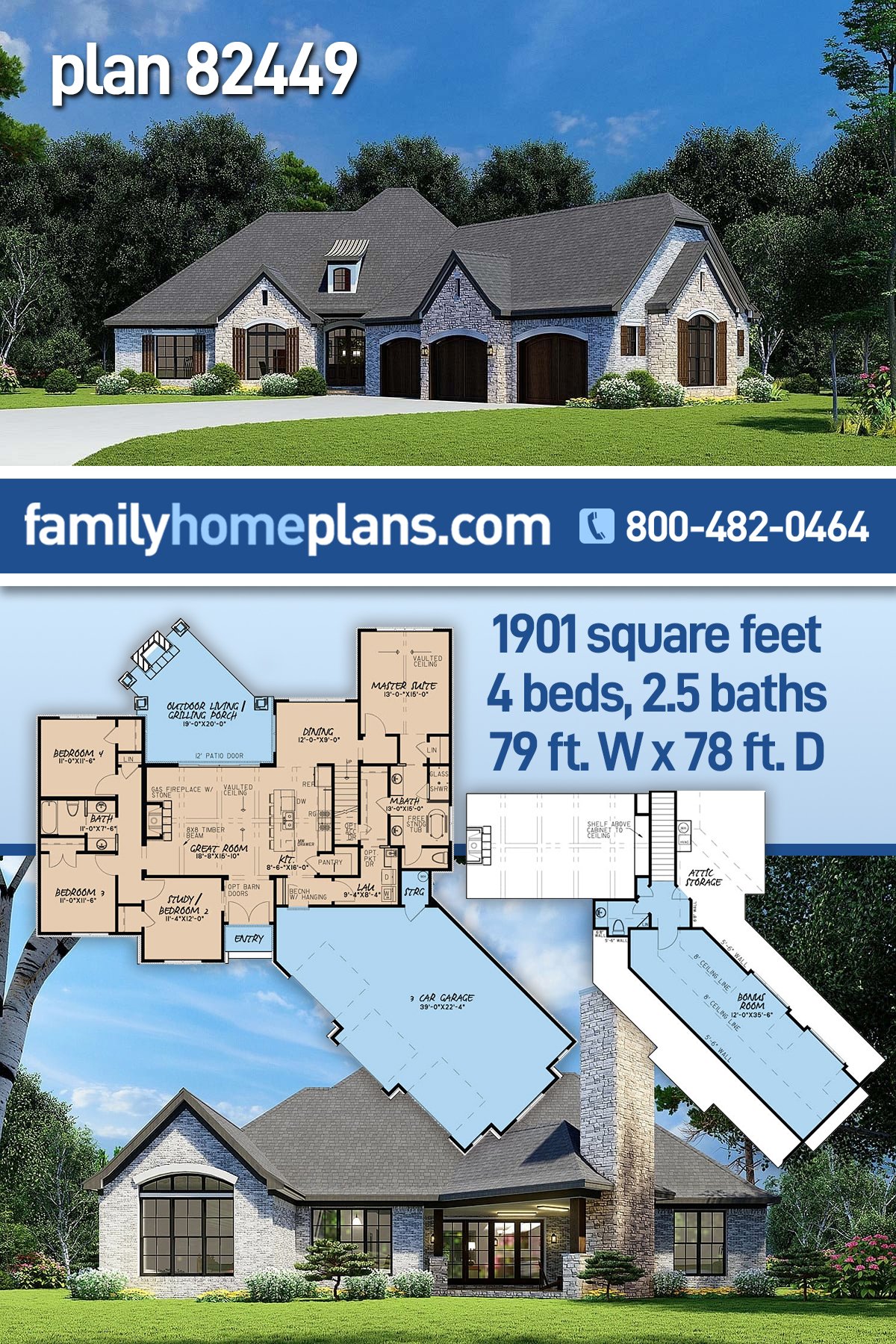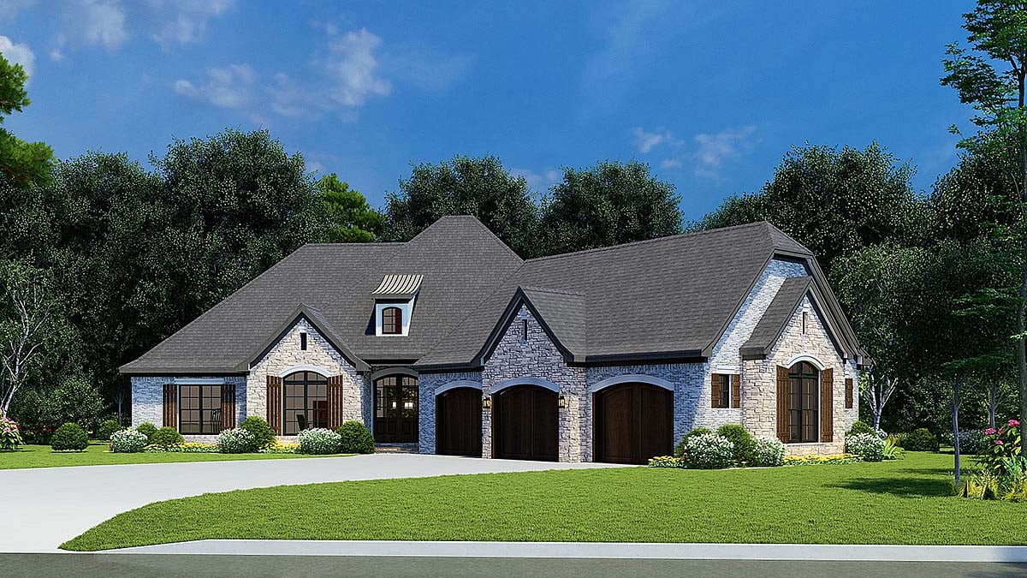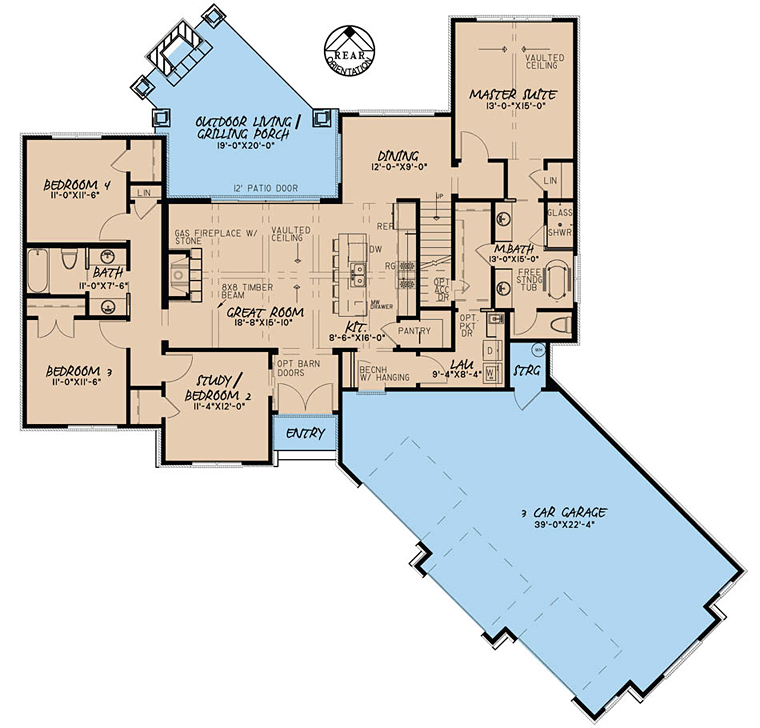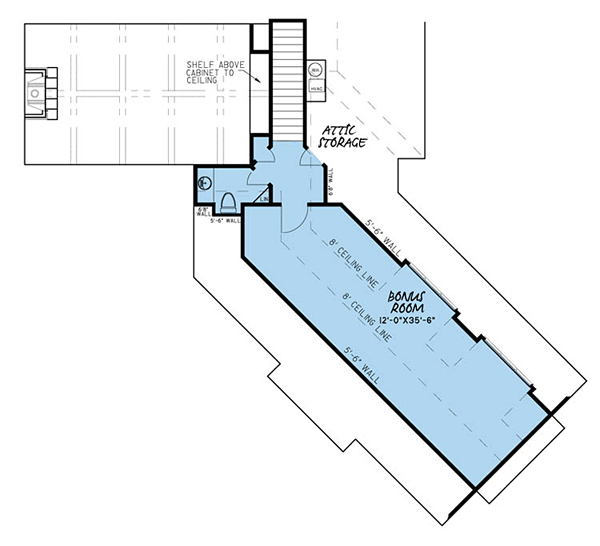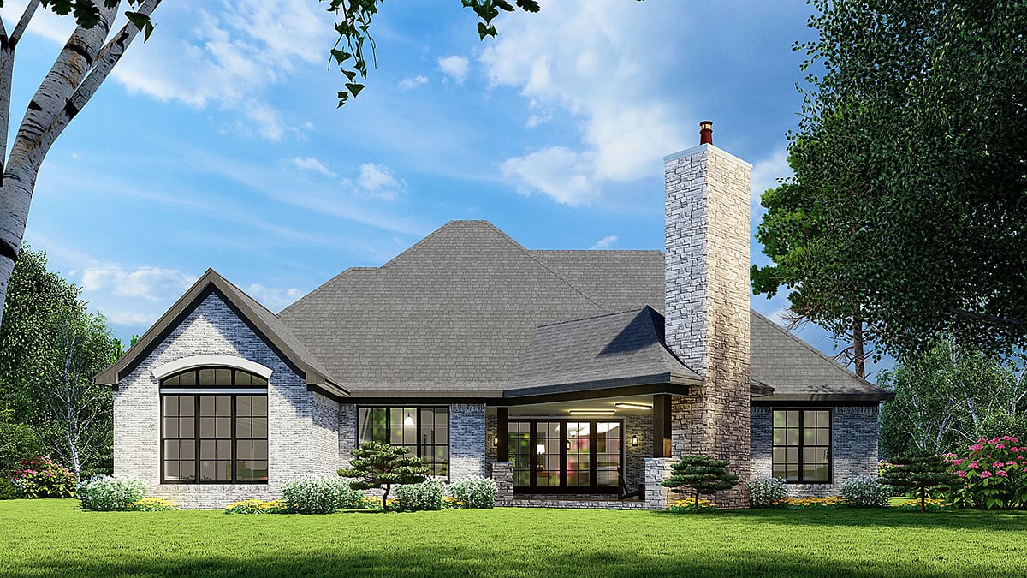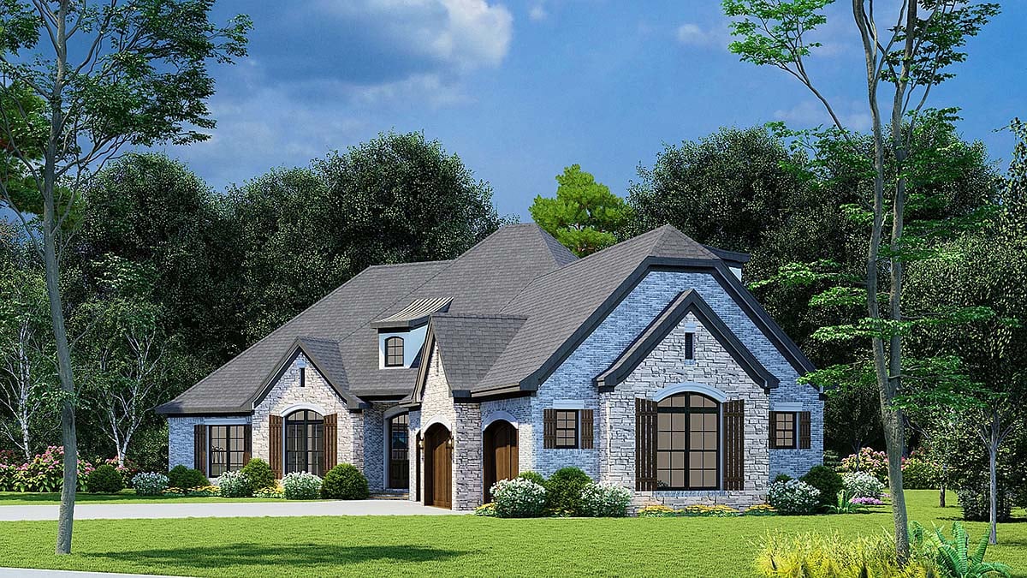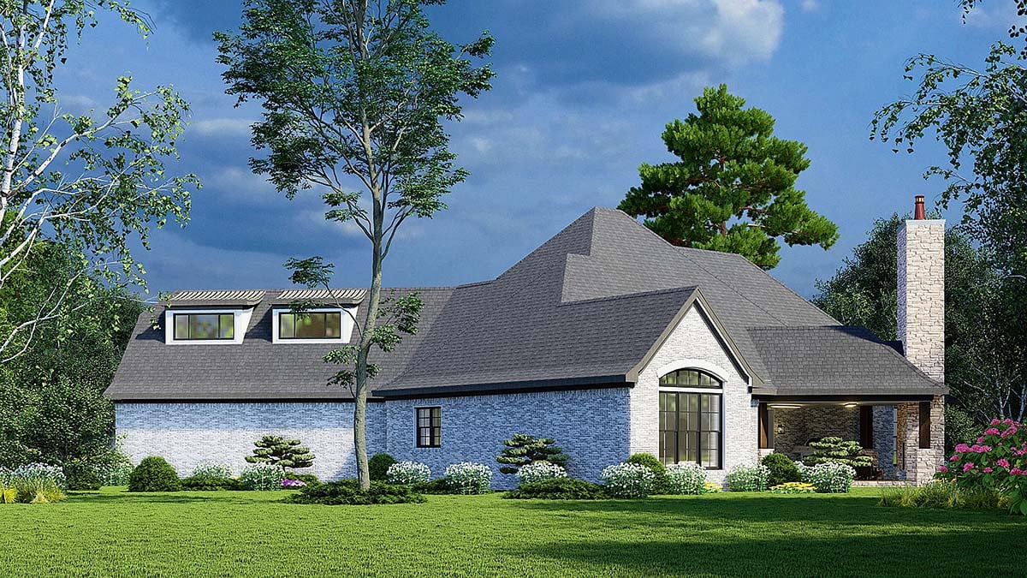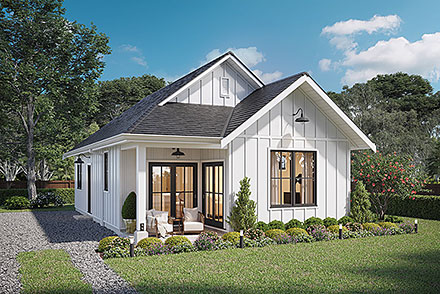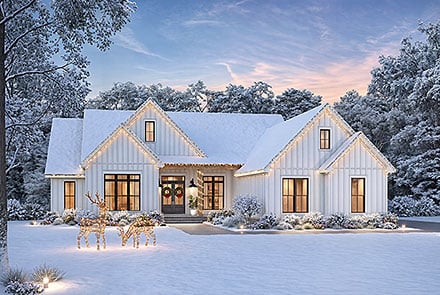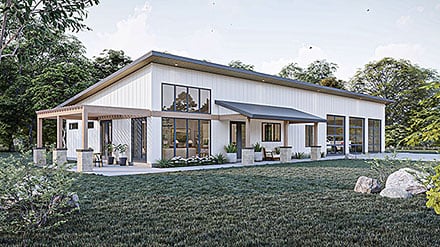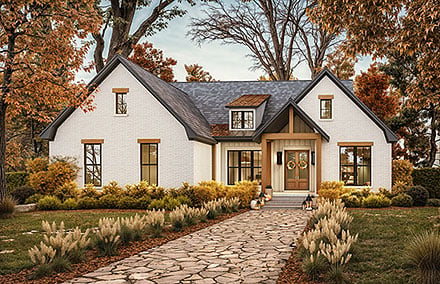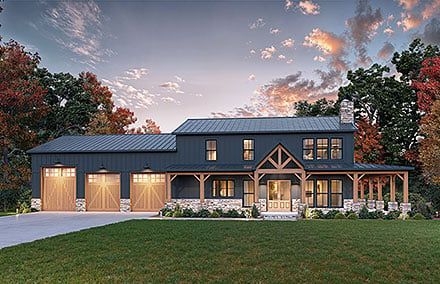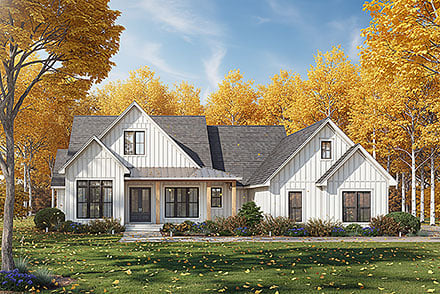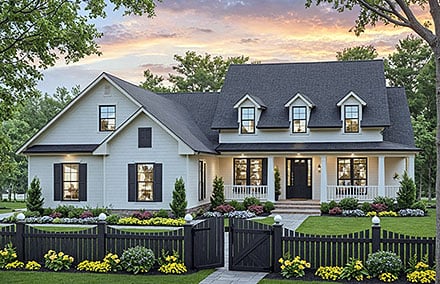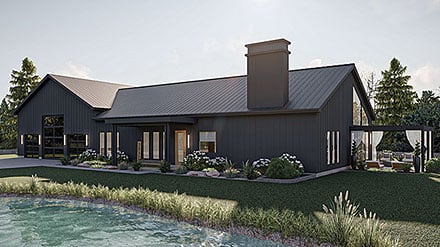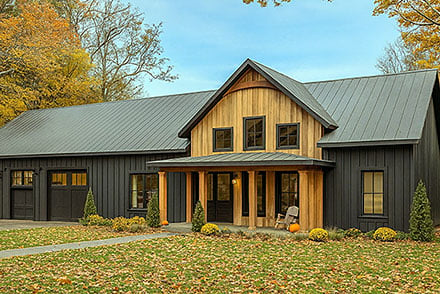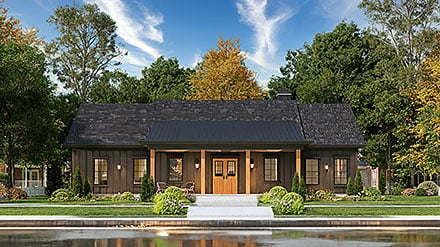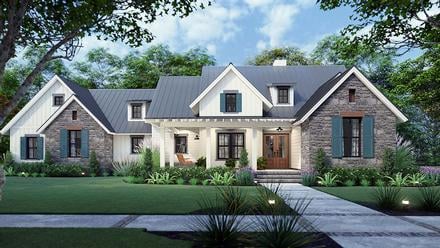- Home
- House Plans
- Plan 82449
| Order Code: 00WEB |
House Plan 82449
New American Style, 1901 Sq Ft, 4 Bed, 3 Bath, 3 Car | Plan 82449
sq ft
1901beds
4baths
2.5bays
3width
79'depth
78'Click Any Image For Gallery
Plan Pricing
- PDF File: $1,350.00
- 5 Sets: $1,450.00
- 5 Sets plus PDF File: $1,700.00
- CAD File: $2,700.00
Single Build License issued on CAD File orders. - Right Reading Reverse: $299.00
All sets will be Readable Reverse copies. Turn around time is usually 3 to 5 business days. - Additional Sets: $75.00
Need A Materials List?
It seems that this plan does not offer a stock materials list, but we can make one for you. Please call 1-800-482-0464, x403 to discuss further.Orders placed with overnight/2-day shipping may be delayed by two business days due to a review process.
Available Foundation Types:
-
Basement
: $299.00
May require additional drawing time, please call to confirm before ordering.
Total Living Area may increase with Basement Foundation option. - Crawlspace : No Additional Fee
- Slab : No Additional Fee
-
Walkout Basement
: $299.00
May require additional drawing time, please call to confirm before ordering.
Total Living Area may increase with Basement Foundation option.
Available Exterior Wall Types:
- 2x4: No Additional Fee
-
2x6:
$299.00
(Please call for drawing time.)
Specifications
| Total Living Area: | 1901 sq ft |
| Main Living Area: | 1901 sq ft |
| Bonus Area: | 574 sq ft |
| Garage Area: | 944 sq ft |
| Garage Type: | Attached |
| Garage Bays: | 3 |
| Foundation Types: | Basement - * $299.00 Total Living Area may increase with Basement Foundation option. Crawlspace Slab Walkout Basement - * $299.00 Total Living Area may increase with Basement Foundation option. |
| Exterior Walls: | 2x4 2x6 - * $299.00 |
| House Width: | 78'8 |
| House Depth: | 78'0 |
| Number of Stories: | 1 |
| Bedrooms: | 4 |
| Full Baths: | 2 |
| Half Baths: | 1 |
| Max Ridge Height: | 29'0 from Front Door Floor Level |
| Primary Roof Pitch: | 12:12 |
| Roof Load: | 45 psf |
| Roof Framing: | Stick |
| Porch: | 329 sq ft |
| Formal Dining Room: | Yes |
| FirePlace: | Yes |
| Main Ceiling Height: | 9'0 |
Plan Description
French Country Home Plan with Outdoor Living and Grilling Porch
French Country Home Plan 82449 has just enough space for the whole family without giving you more than you need. As you drive up to this beautiful new home you will be struck by the beautifully blended siding of brick and stone as well as the accents of window shutters and beautiful garage doors. In total, the living space is 1,901 square feet with 4 bedrooms and 2.5 bathrooms.
French Country Home Plan With Outdoor Fireplace
Step into this home and head to the spacious great room which has a beautiful vaulted ceiling with timber beams and a cozy fireplace. This room flows seamlessly into the kitchen through a five person eat-at-bar making this space perfect for entertaining. There is a dining room connected to the kitchen as well as a convenient walk-in pantry. Plus, there is a great outdoor living space with a fireplace adding even more entertaining space. Enjoy the warmth of the outdoor fireplace on chilly fall evenings.
You can access the 3-car garage from the kitchen through a hall with a bench and hooks making this a great mudroom. Use the small storage room in the garage to house your water heater. Or, use this space as a safe room to keep your valuables. Back inside, you can also access the laundry room from the aforementioned hall. It includes a utility sink for soaking extra-dirty laundry.
4 Bedrooms / Optional Study
Tucked away in the right side of French Country Home Plan 82449 is the master suite which has a great vaulted ceiling and spacious master bath complete with dual vanities, glass shower, separate whirlpool tub and a walk-in closet. You can even get to the laundry room through this closet. Homeowners are finding this arrangement so convenient that it's sure to become a regular feature in most new home designs. You will love being able to drop of your laundry straight from the closet to the washer.
On the opposite side of the home are bedrooms 2, 3 and 4 as well as a hall bath. Bedroom 2 can be used as a home study with an optional entrance from the foyer through barn doors. These rooms have good closet space, and the bathroom is helpful because it includes a double sink. Find a small linen closet at the end of the hallway to store extra towels and bedsheets. Upstairs is a bonus room located above the garage along with a half bath.
Special Features:
- Bonus Room
- Rear Porch
What's Included?
FLOOR PLANS Each home plan includes the floor plan showing the dimensioned locations of walls, doors, and windows as well as a schematic electrical layout (not available for log homes).
SET OF ELEVATIONS All plans include the exterior elevations (front, rear, right and left) that show and describe the finished materials of the house.
MISCELLANEOUS DETAILS These are included for many interior and exterior conditions that require more specific information for their construction.
ROOF OVERVIEW PLAN This is a "bird's eye" view showing the roof slopes, ridges, valleys and any saddles.
Modifications
Plan modification is a way of turning a stock plan into your unique custom plan. It's still just a small fraction of the price you would pay to create a home plan from scratch. We believe that modification estimates should be FREE!
We provide a modification service so that you can customize your new home plan to fit your budget and lifestyle.
Simply contact the modification department via...
1) Email Us - This is the best and quickest way to get a modification quote!
Please include your Telephone Number, Plan Number, Foundation Type, State you are building in and a Specific List of Changes and Sketch is possible.
2) Call 1-870-931-5777 to discuss the modification procedures, the “How to”.
It's as simple as that!
Cost To Build
What will it cost to build your new home?
Let us help you find out!
- Family Home Plans has partnered with Home-Cost.com to provide you the most accurate, interactive online estimator available. Home-Cost.com is a proven leader in residential cost estimating software for over 20 years.
- No Risk Offer: Order your Home-Cost Estimate now for just $29.95! We will provide you with a discount code in your receipt for when you decide to order any plan on our website than will more than pay you back for ordering an estimate.
Accurate. Fast. Trusted.
Construction Cost Estimates That Save You Time and Money.
$29.95 per plan
** Available for U.S. and Canada
With your 30-day online cost-to-build estimate you can start enjoying these benefits today.
- INSTANT RESULTS: Immediate turnaround—no need to wait days for a cost report.
- RELIABLE: Gain peace of mind and confidence that comes with a reliable cost estimate for your custom home.
- INTERACTIVE: Instantly see how costs change as you vary design options and quality levels of materials!
- REDUCE RISK: Minimize potential cost overruns by becoming empowered to make smart design decisions. Get estimates that save thousands in costly errors.
- PEACE OF MIND: Take the financial guesswork out of building your dream home.
- DETAILED COSTING: Detailed, data-backed estimates with +/-120 lines of costs / options for your project.
- EDITABLE COSTS: Edit the line-item labor & material price with the “Add/Deduct” field if you want to change a cost.
- Accurate cost database of 43,000 zip codes (US & Canada)
- Print cost reports or export to Excel®
- General Contractor or Owner-Builder contracting
- Estimate 1, 1½, 2 and 3-story home designs
- Slab, crawlspace, basement or walkout basement
- Foundation depth / excavation costs based on zip code
- Cost impact of bonus rooms and open-to-below space
- Pitched roof or flat roof homes
- Drive-under and attached garages
- Garage living – accessory dwelling unit (ADU) homes
- Duplex multi-family homes
- Barndominium / Farmdominium homes
- RV grages and Barndos with oversized overhead doors
- Costs adjust based on ceiling height of home or garage
- Exterior wall options: wood, metal stud, block
- Roofing options: asphalt, metal, wood, tile, slate
- Siding options: vinyl, cement fiber, stucco, brick, metal
- Appliances range from economy to commercial grade
- Multiple kitchen & bath counter / cabinet selections
- Countertop options range from laminate to stone
- HVAC, fireplace, plumbing and electrical systems
- Fire suppression / sprinkler system
- Elevators
Home-Cost.com’s INSTANT™ Cost-To-Build Report also provides you these added features and capabilities:
Q & A
Ask the Designer any question you may have. NOTE: If you have a plan modification question, please click on the Plan Modifications tab above.
Previous Q & A
A: On this particular plan, the dormer does not shine into foyer but with a modification onsite with builder or with us, it could be made to do this. The ceiling would have to be made higher and the dormer would need to be pushed back a little further.
A: Hello, thank you for your interest in our home plan design. When the basement option is chosen, the pantry becomes a reach in pantry barely 2’ deep. The beams are for looks only and can be removed
View Attached FileA: See attached, this is where basement stairs go
View Attached FileA: Good morning, Since the WOB foundation is optional on this plan, we do not have a floorplan showing heated/cooled space or windows and doors for basement level. You would only receive the foundation page in which would show unfinished space that mirrors the main level heated/cooled sqft. The foundation page would have a note that states to “see owner/builder for window & door placement”. If you prefer a floorplan for basement level showing heated/cooled space or calling out location and sizes of windows and door, this will have to be achieved through our modification process.
A: yes, there is a three foot covered porch at front door
A: The basement is an optional add on foundation, so we do not have drawings showing it. However it would be unfinished space that mirrors the main level living space unless you want a modification to show the basement finished.
A: The basement is an optional add on and unfinished; the space would mirror the main floor space.
A: I’m sorry, but we do not currently have these photos available.
A: The doors are 3’ openings, and the bathrooms could be changed as needed by modifications.
A: Yes.
A: We do not have a simple rear elevation available for this plan yet.
Common Q & A
A: Yes you can! Please click the "Modifications" tab above to get more information.
A: The national average for a house is running right at $125.00 per SF. You can get more detailed information by clicking the Cost-To-Build tab above. Sorry, but we cannot give cost estimates for garage, multifamily or project plans.
FHP Low Price Guarantee
If you find the exact same plan featured on a competitor's web site at a lower price, advertised OR special SALE price, we will beat the competitor's price by 5% of the total, not just 5% of the difference! Our guarantee extends up to 4 weeks after your purchase, so you know you can buy now with confidence.








