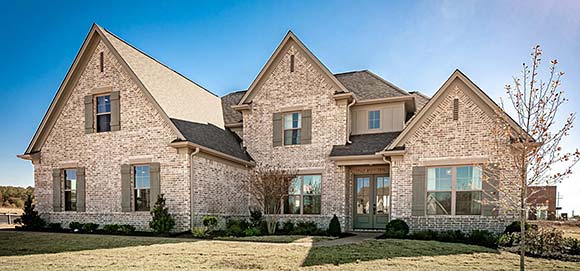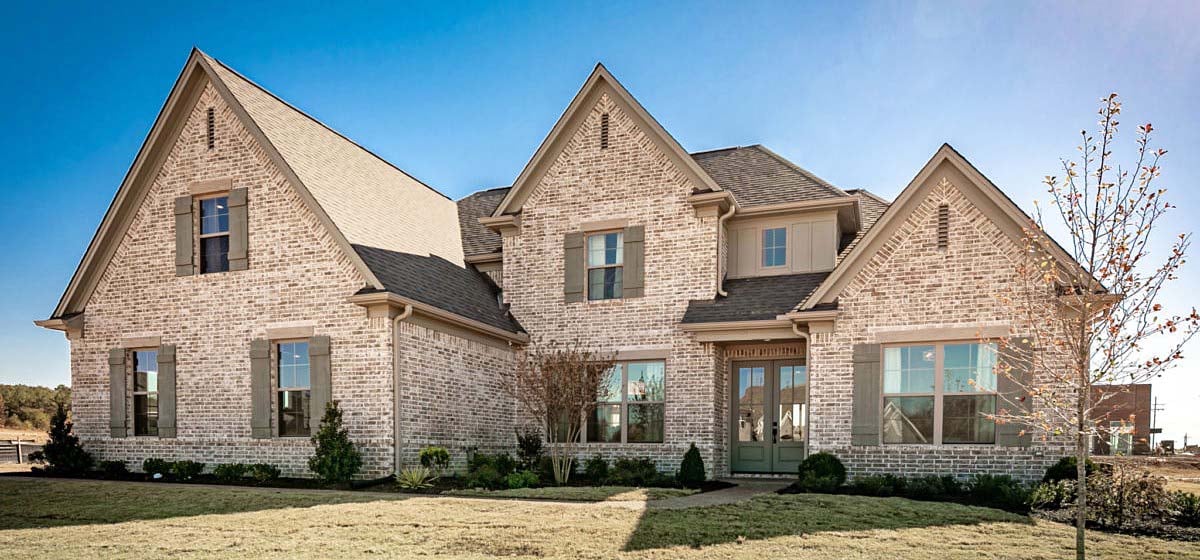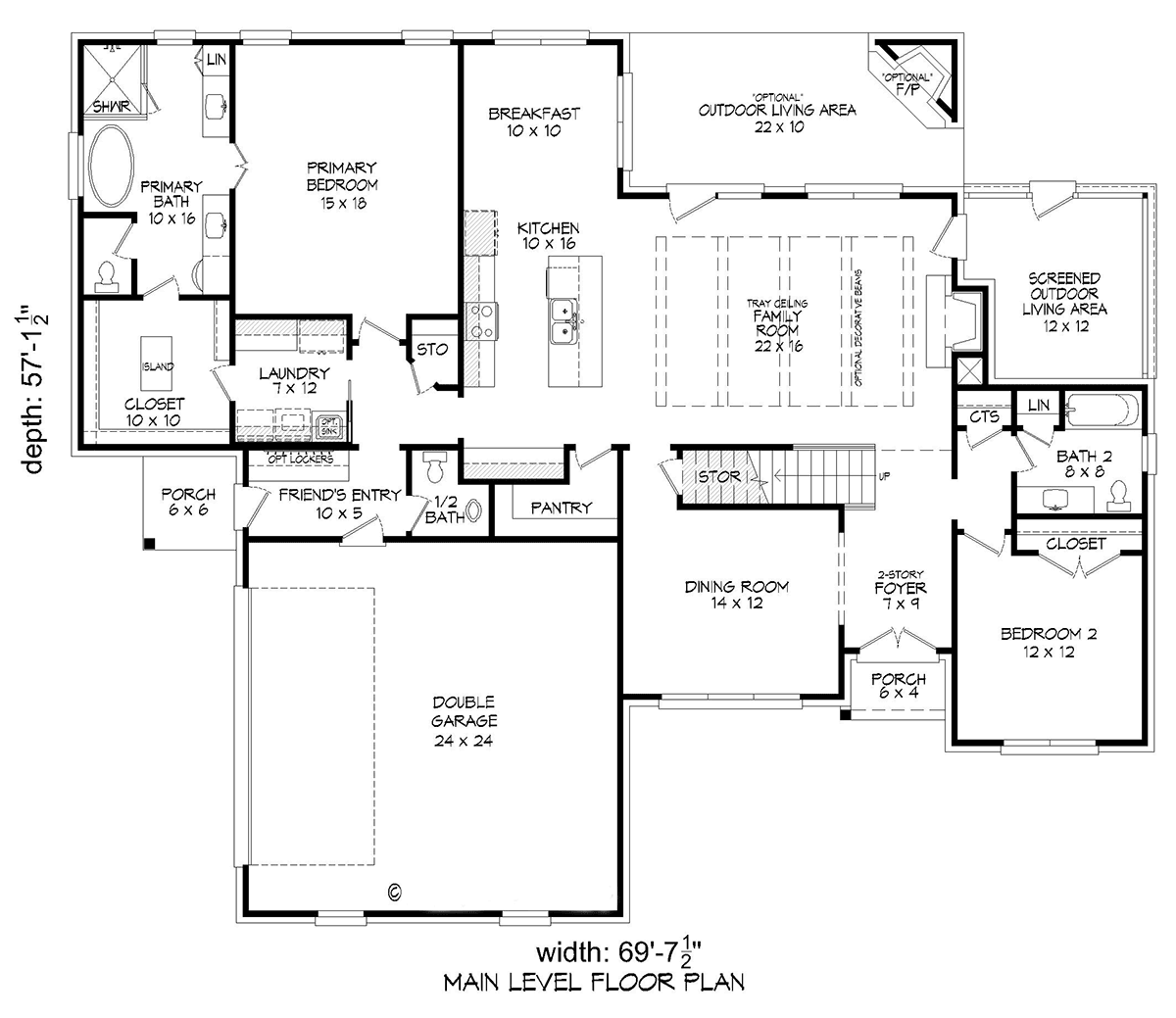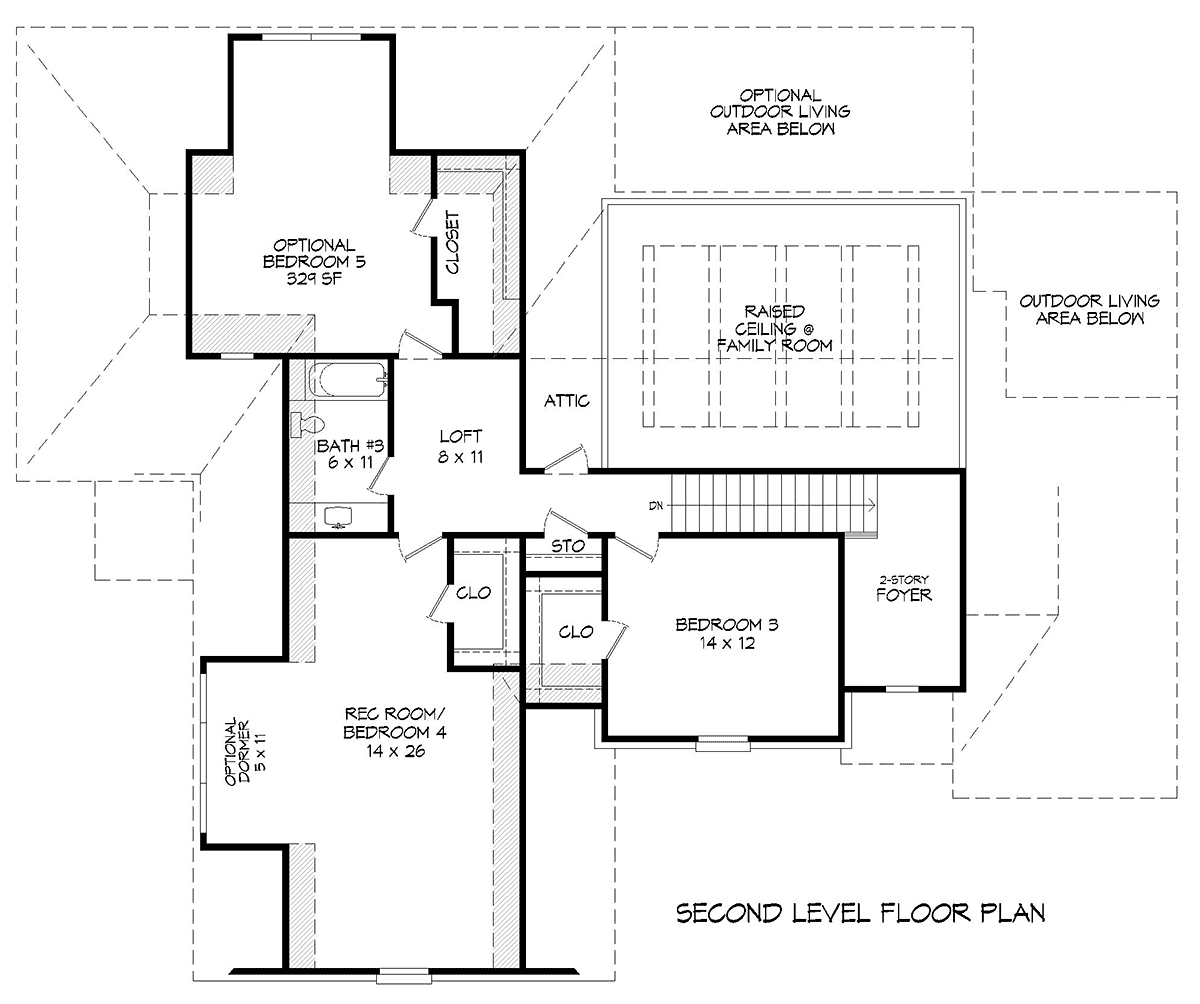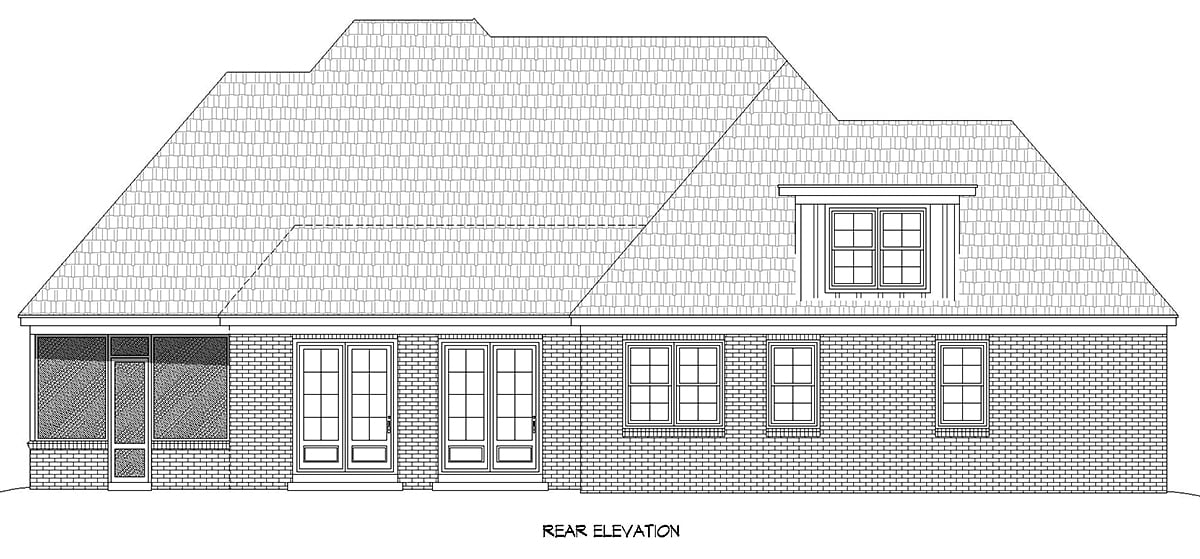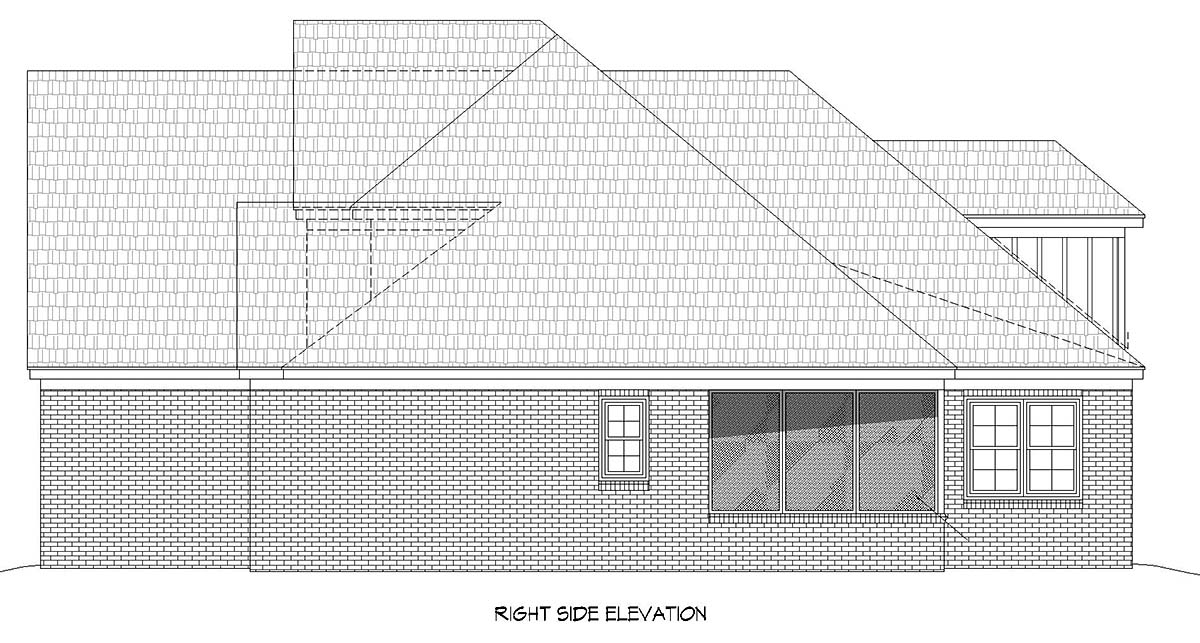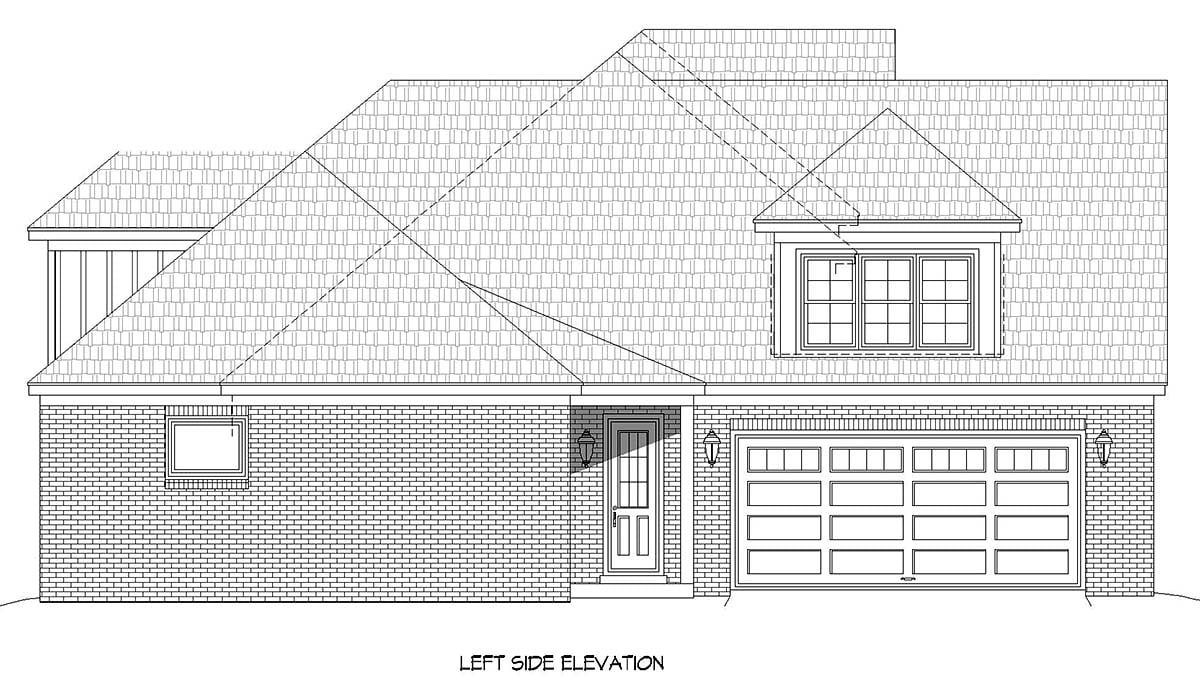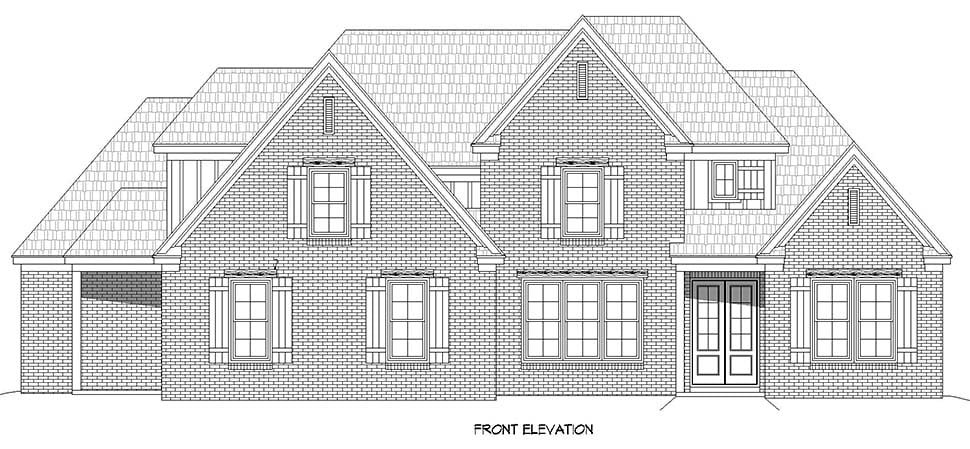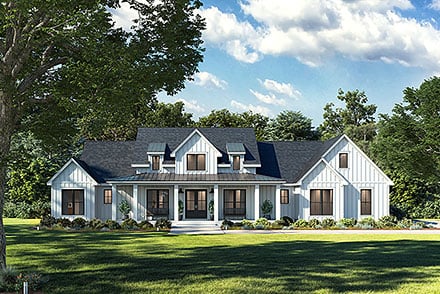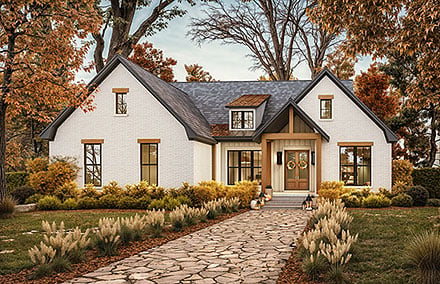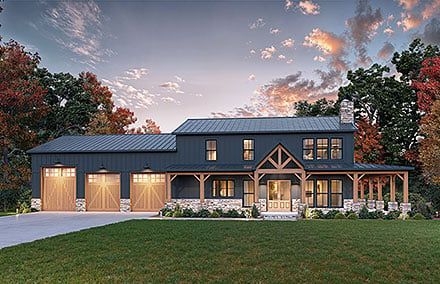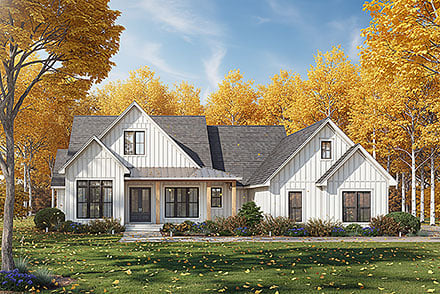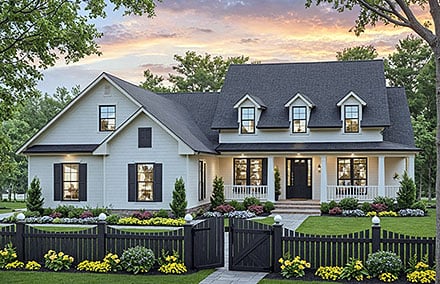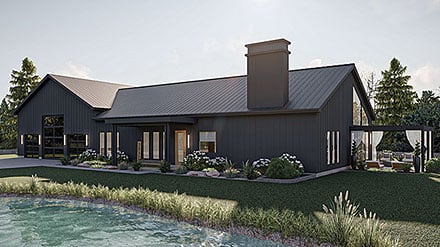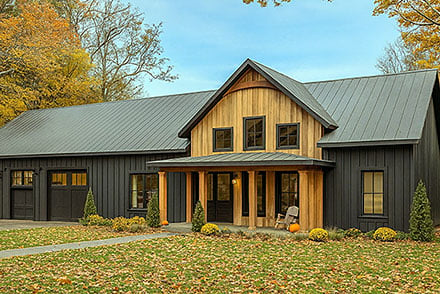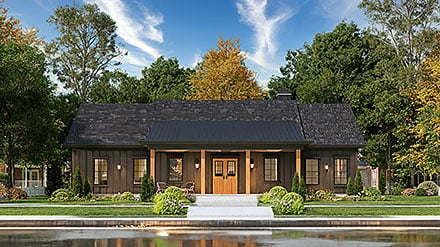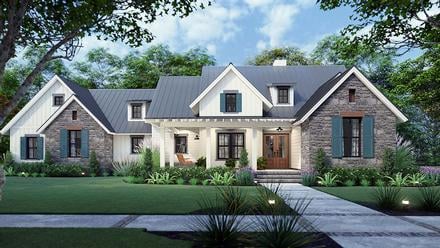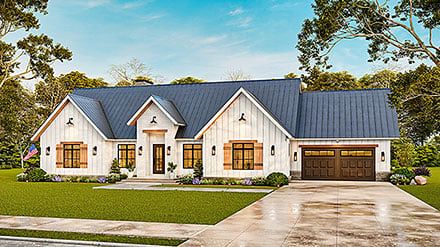Merry Christmas from FamilyHomePlans.com
- Home
- House Plans
- Plan 83412
| Order Code: 00WEB |
House Plan 83412
Traditional Style, 3208 Sq Ft, 4 Bed, 4 Bath, 2 Car | Plan 83412
sq ft
3208beds
4baths
3.5bays
2width
70'depth
58'Click Any Image For Gallery
Plan Pricing
- PDF File: $2,025.00
- 5 Sets: $2,190.00
- 5 Sets plus PDF File: $2,272.00
- CAD File: $2,575.00
Single Build License issued on CAD File orders. - Concerning PDF or CAD File Orders: Designer requires that a End User License Agreement be signed before fulfilling PDF and CAD File order.
- Materials List: $468.75
- Right Reading Reverse: $200.00
All sets will be Readable Reverse copies. Turn around time is usually 3 to 5 business days. - Additional Sets: $35.00
Materials List may take 3-5 weeks to fulfill depending on availability.
Available Foundation Types:
-
Basement
: $550.00
May require additional drawing time, please call to confirm before ordering.
Total Living Area may increase with Basement Foundation option. -
Crawlspace
: $300.00
May require additional drawing time, please call to confirm before ordering. - Slab : No Additional Fee
-
Walkout Basement
: $650.00
May require additional drawing time, please call to confirm before ordering.
Total Living Area may increase with Basement Foundation option.
Available Exterior Wall Types:
- 2x4: No Additional Fee
-
2x6:
$200.00
(Please call for drawing time.)
Specifications
| Total Living Area: | 3208 sq ft |
| Main Living Area: | 2359 sq ft |
| Upper Living Area: | 849 sq ft |
| Garage Area: | 626 sq ft |
| Garage Type: | Attached |
| Garage Bays: | 2 |
| Foundation Types: | Basement - * $550.00 Total Living Area may increase with Basement Foundation option. Crawlspace - * $300.00 Slab Walkout Basement - * $650.00 Total Living Area may increase with Basement Foundation option. |
| Exterior Walls: | 2x4 2x6 - * $200.00 |
| House Width: | 69'7 |
| House Depth: | 57'1 |
| Number of Stories: | 2 |
| Bedrooms: | 4 |
| Full Baths: | 3 |
| Half Baths: | 1 |
| Max Ridge Height: | 28'6 from Front Door Floor Level |
| Primary Roof Pitch: | 14:12 |
| Roof Framing: | Stick |
| Porch: | 424 sq ft |
| Formal Dining Room: | Yes |
| FirePlace: | Yes |
| 1st Floor Master: | Yes |
| Main Ceiling Height: | 9' |
| Upper Ceiling Height: | 8' |
Plan Description
Traditional House Plan With Over 3000 Sq Ft of Living Space
Traditional House Plan 83412 has a whopping 3,208 square feet of living space, 4 bedrooms, and 3.5 bathrooms. The 2 car garage adds 626 square feet, and the covered porch area is 424 square feet. Exterior dimensions are 70 feet wide by 58 feet deep. Buyers will choose this plan because it includes features not found in most new floor plans. For example, this traditional style design offers a formal dining room, friend's entry, loft, extra-large master suite, and an optional fifth bedroom.
Traditional House Plan With 2 Separate Outdoor Living Spaces
Traditional House Plan 83412 will appeal to buyers who need lots of room for a big family to spread out. Firstly, we find not one, but two outdoor living spaces. The only hard part is deciding where you want to relax outside. The back covered porch measures 22 feet wide by 10 feet deep, and there is an optional corner fireplace. Picture yourself entertaining with string lights overhead and a crackling fire while you dine on a long outdoor table with your friends and family. When it comes to a more relaxing day of reading, choose the smaller screened porch which measures 12 feet wide by 12 feet deep on the right side of the home.
Secondly, open living space and a formal dining room make indoor entertaining great too. There is no separation between you and your guests because they can gather at the kitchen island while you finish cooking the meal. Speaking of cooking, never run out of supplies because you have lots of storage in the walk-in pantry. Next, move the party into your formal dining room which faces the front of the home. Lastly, round out the evening with conversation as you all lounge on plush sofas and arm chairs in the family room. Don't forget the optional ceiling beams to really elevate the space.
Luxury Master Suite With Laundry Room Connection
Thirdly, multiple bedrooms accommodate large families, and there is room to expand if needed. Traditional House Plan 83412 wows with the extra-large master bedroom. It measures 15 feet wide by 18 feet deep. Style the bed between the two windows so it's the first thing you see when you enter the room. Moving into the ensuite, the soaking tub will beckon you to relax at the end of the day. Mom and Dad each have a separate sink, and Mom will like the makeup vanity with seat. For busy couples, utilize the walk-in shower, and notice that the laundry room is attached to the walk-in closet to accelerate the time spent working on household chores.
One more bedroom is located on the main floor, and it would make a nice guestroom. Upstairs, the rec room (bedroom 4) is very large with a walk-in closet. We imagine that a teenager will take over this room. Bedroom 3 is more of a standard size, but it also has a walk-in closet. If you still need more bedrooms, check out optional bedroom 5 on this level. Enjoy lots of storage in this home, plenty of bathrooms, and even a drop zone at the "friend's entry" which will help everyone stay organized.
Special Features:
- Deck or Patio
- Entertaining Space
- Front Porch
- Mudroom
- Open Floor Plan
- Pantry
- Storage Space
What's Included?
a: Floor Plans: House plan drawings indicating dimensions for construction
b: Roof Plan: Drawings indicating roof slopes and unique conditions
c: Exterior Elevations: Drawings showing appearance and the types of materials used for the exterior finish
d: Building Sections: Drawings cut through important locations in the structure
e: Construction Details: Drawings showing specific construction of building elements at a large scale
f: Kitchen and bath elevations
g: Electrical Plans: Basic electrical layout (suggested locations of fixtures, switches and outlets)
h: Foundation Plan: Dimensioned drawings describing specific foundation conditions for the structure CRAWLSPACE
Plans are sent in AutoCAD 2000 format
Modifications
Call 866-465-5866 and talk to a live person that can give you and FREE modification estimate over the phone!
Email Us - Please Include your telephone number, plan number, foundation type, state you are building in and a specific list of changes.
Fax: 651-602-5050 - Make sure to include a cover sheet with your contact info. Make attention to the FamilyHomePlans.com Modification Department.
Cost To Build
What will it cost to build your new home?
Let us help you find out!
- Family Home Plans has partnered with Home-Cost.com to provide you the most accurate, interactive online estimator available. Home-Cost.com is a proven leader in residential cost estimating software for over 20 years.
- No Risk Offer: Order your Home-Cost Estimate now for just $29.95! We will provide you with a discount code in your receipt for when you decide to order any plan on our website than will more than pay you back for ordering an estimate.
Accurate. Fast. Trusted.
Construction Cost Estimates That Save You Time and Money.
$29.95 per plan
** Available for U.S. and Canada
With your 30-day online cost-to-build estimate you can start enjoying these benefits today.
- INSTANT RESULTS: Immediate turnaround—no need to wait days for a cost report.
- RELIABLE: Gain peace of mind and confidence that comes with a reliable cost estimate for your custom home.
- INTERACTIVE: Instantly see how costs change as you vary design options and quality levels of materials!
- REDUCE RISK: Minimize potential cost overruns by becoming empowered to make smart design decisions. Get estimates that save thousands in costly errors.
- PEACE OF MIND: Take the financial guesswork out of building your dream home.
- DETAILED COSTING: Detailed, data-backed estimates with +/-120 lines of costs / options for your project.
- EDITABLE COSTS: Edit the line-item labor & material price with the “Add/Deduct” field if you want to change a cost.
- Accurate cost database of 43,000 zip codes (US & Canada)
- Print cost reports or export to Excel®
- General Contractor or Owner-Builder contracting
- Estimate 1, 1½, 2 and 3-story home designs
- Slab, crawlspace, basement or walkout basement
- Foundation depth / excavation costs based on zip code
- Cost impact of bonus rooms and open-to-below space
- Pitched roof or flat roof homes
- Drive-under and attached garages
- Garage living – accessory dwelling unit (ADU) homes
- Duplex multi-family homes
- Barndominium / Farmdominium homes
- RV grages and Barndos with oversized overhead doors
- Costs adjust based on ceiling height of home or garage
- Exterior wall options: wood, metal stud, block
- Roofing options: asphalt, metal, wood, tile, slate
- Siding options: vinyl, cement fiber, stucco, brick, metal
- Appliances range from economy to commercial grade
- Multiple kitchen & bath counter / cabinet selections
- Countertop options range from laminate to stone
- HVAC, fireplace, plumbing and electrical systems
- Fire suppression / sprinkler system
- Elevators
Home-Cost.com’s INSTANT™ Cost-To-Build Report also provides you these added features and capabilities:
Q & A
Ask the Designer any question you may have. NOTE: If you have a plan modification question, please click on the Plan Modifications tab above.
Common Q & A
A: Yes you can! Please click the "Modifications" tab above to get more information.
A: The national average for a house is running right at $125.00 per SF. You can get more detailed information by clicking the Cost-To-Build tab above. Sorry, but we cannot give cost estimates for garage, multifamily or project plans.
FHP Low Price Guarantee
If you find the exact same plan featured on a competitor's web site at a lower price, advertised OR special SALE price, we will beat the competitor's price by 5% of the total, not just 5% of the difference! Our guarantee extends up to 4 weeks after your purchase, so you know you can buy now with confidence.




