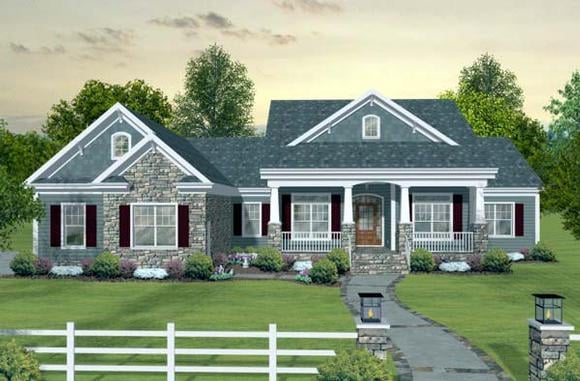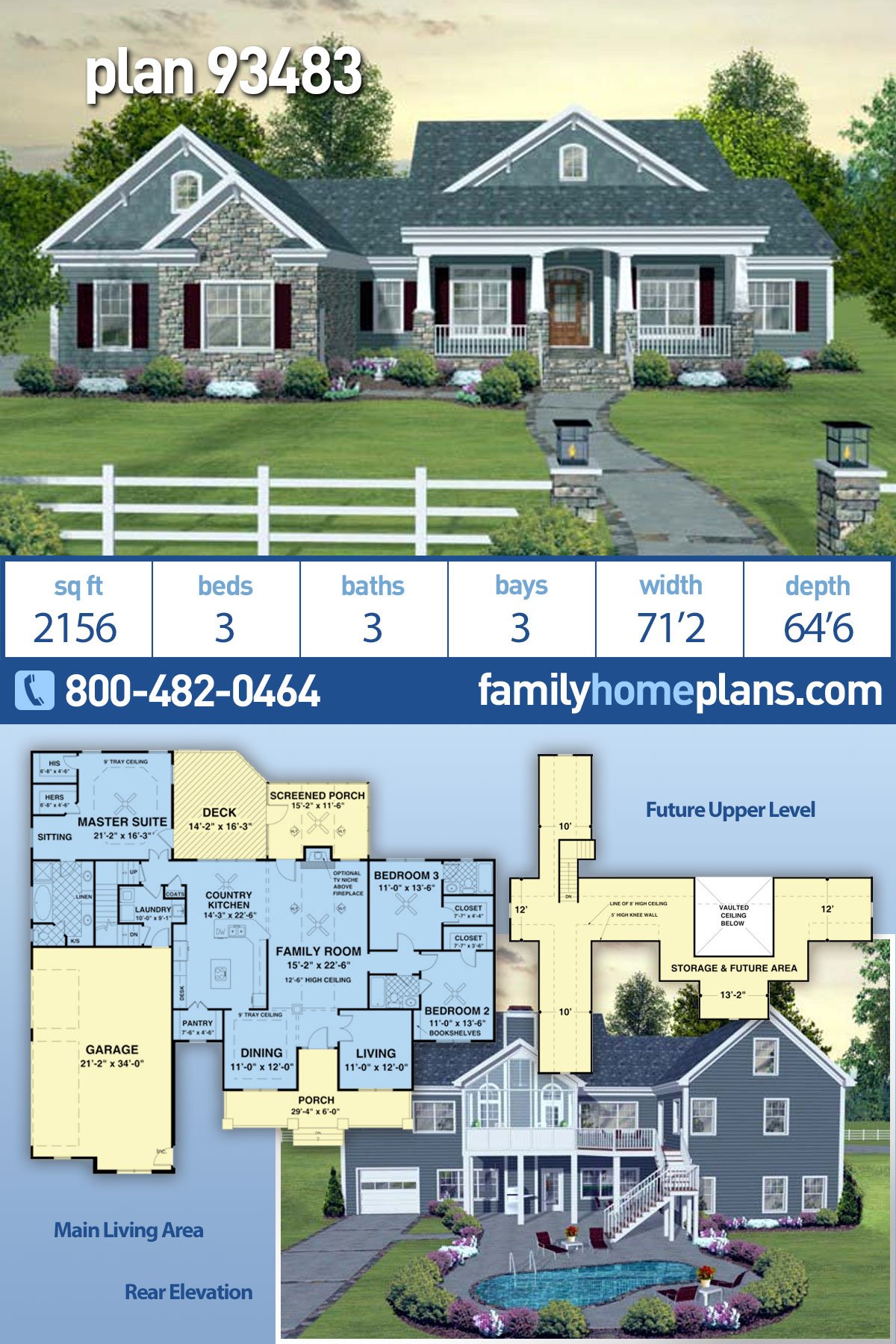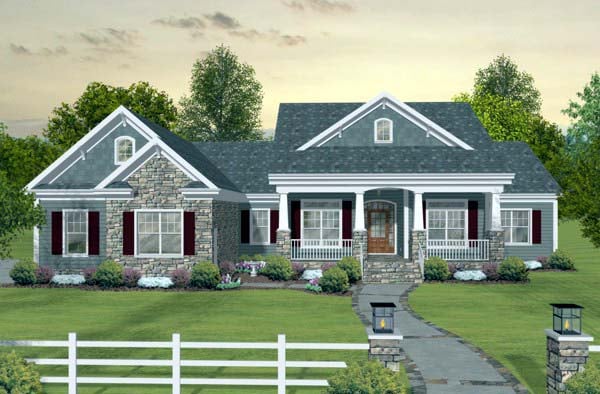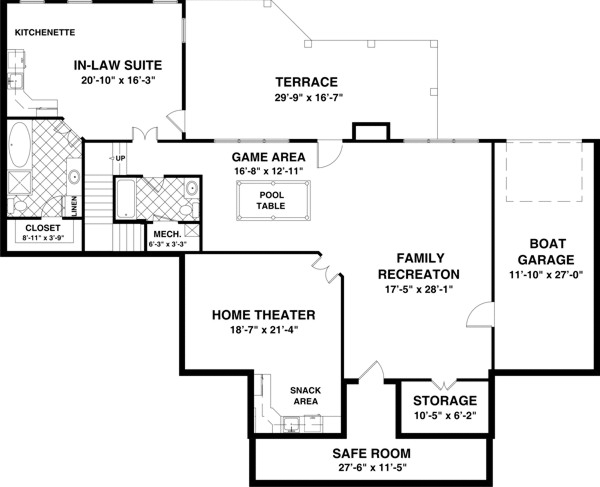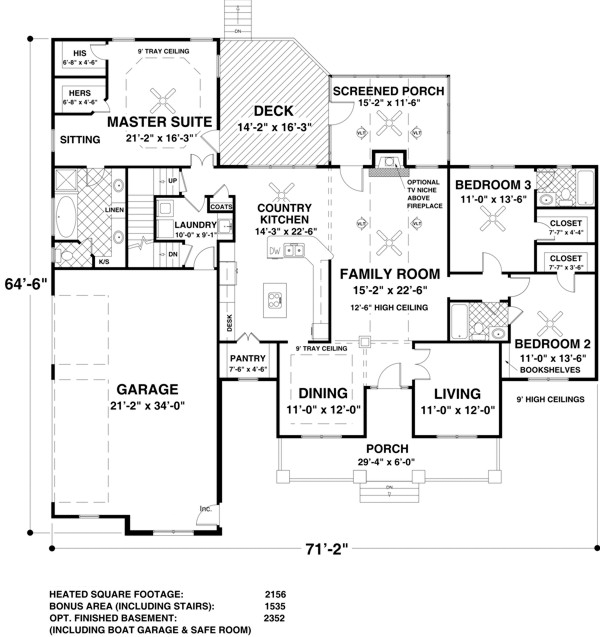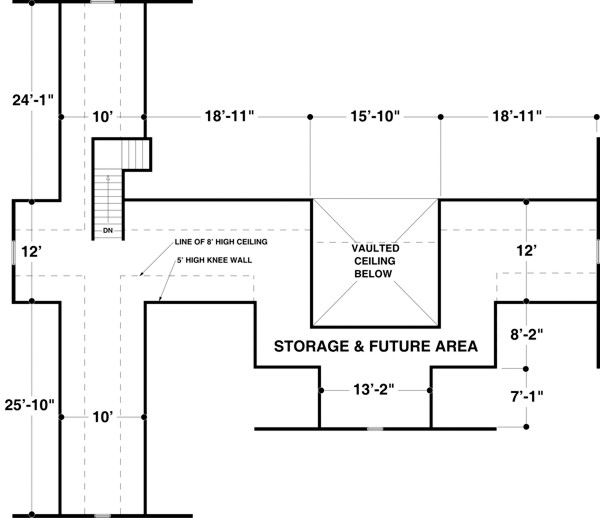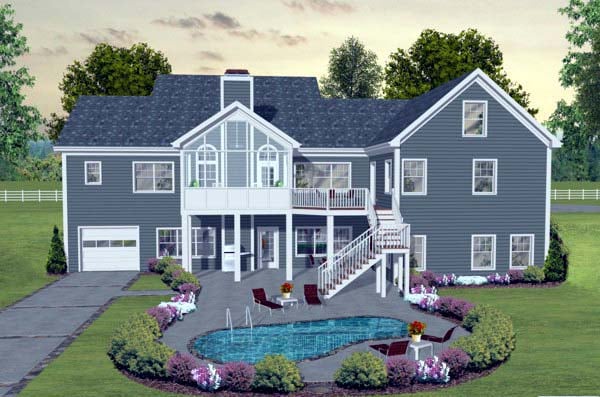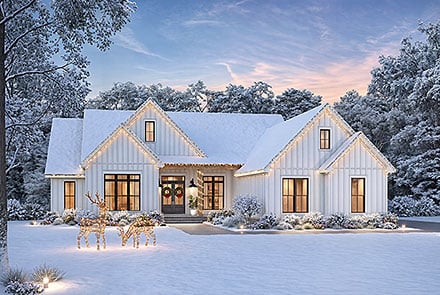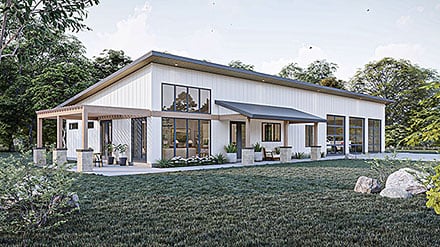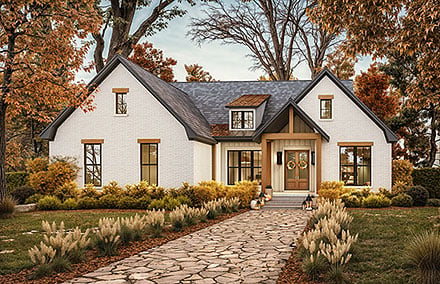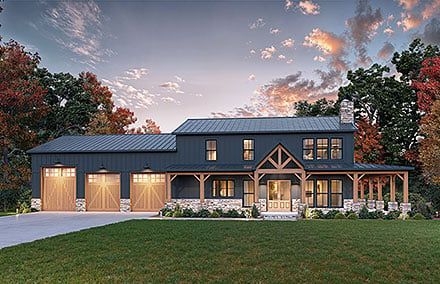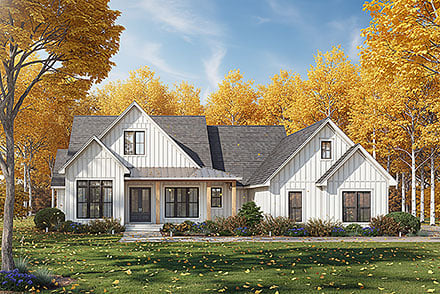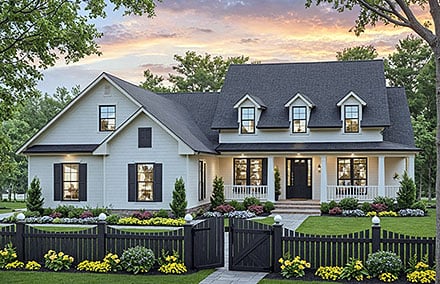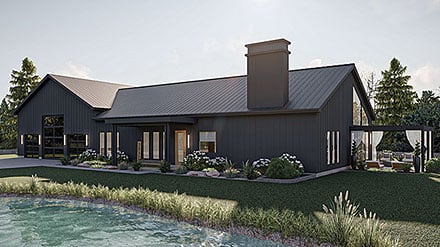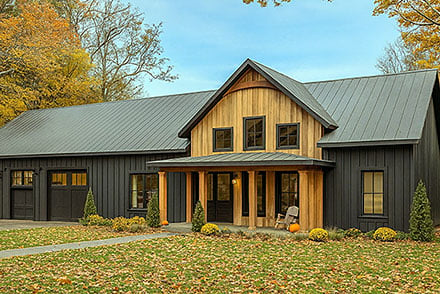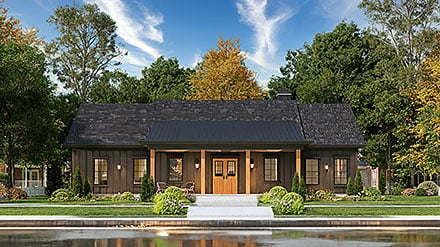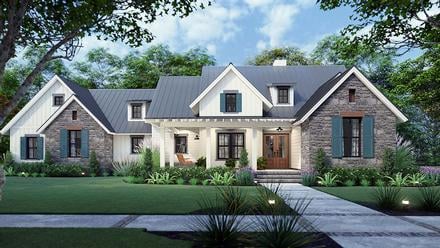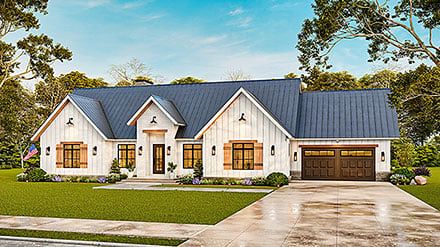- Home
- House Plans
- Plan 93483
| Order Code: 00WEB |
House Plan 93483
Traditional Style, 2156 Sq Ft, 3 Bed, 3 Bath, 3 Car | Plan 93483
sq ft
2156beds
3baths
3bays
3width
72'depth
65'Click Any Image For Gallery
Plan Pricing
- PDF File: $1,445.00
- 5 Sets: $1,448.00
- 5 Sets plus PDF File: $1,650.00
- 8 Sets: $1,495.00
- CAD File: $1,650.00
Single Build License issued on CAD File orders. - Right Reading Reverse: $295.00
All sets will be Readable Reverse copies. Turn around time is usually 3 to 5 business days. - Additional Sets: $70.00
Need A Materials List?
It seems that this plan does not offer a stock materials list, but we can make one for you. Please call 1-800-482-0464, x403 to discuss further.Available Foundation Types:
-
Basement
: No Additional Fee
Total Living Area may increase with Basement Foundation option. -
Crawlspace
: $437.50
May require additional drawing time, please call to confirm before ordering. -
Slab
: $437.50
May require additional drawing time, please call to confirm before ordering. -
Walkout Basement
: No Additional Fee
Total Living Area may increase with Basement Foundation option.
Available Exterior Wall Types:
- 2x4: No Additional Fee
-
2x6:
$437.50
(Please call for drawing time.)
Specifications
| Total Living Area: | 2156 sq ft |
| Lower Living Area: | 2352 sq ft |
| Main Living Area: | 2156 sq ft |
| Bonus Area: | 1535 sq ft |
| Unfinished Basement Area: | 2352 sq ft |
| Garage Area: | 720 sq ft |
| Garage Type: | Attached |
| Garage Bays: | 3 |
| Foundation Types: | Basement Crawlspace - * $437.50 Slab - * $437.50 Walkout Basement |
| Exterior Walls: | 2x4 2x6 - * $437.50 |
| House Width: | 71'2 |
| House Depth: | 64'6 |
| Number of Stories: | 1 |
| Bedrooms: | 3 |
| Full Baths: | 3 |
| Max Ridge Height: | 25'4 from Front Door Floor Level |
| Primary Roof Pitch: | 8:12 |
| Roof Framing: | Stick |
| Porch: | 380 sq ft |
| Deck: | 230 sq ft |
| Formal Dining Room: | Yes |
| FirePlace: | Yes |
| 1st Floor Master: | Yes |
| Main Ceiling Height: | 9' |
| Upper Ceiling Height: | 8' |
Plan Description
Sophisticated Southern Country Home Plan 93483 Craftsman Design with Lots of Options for Expansion
This sophisticated southern country home plan, with its updated Craftsman style facade and spacious interior design, is both flexible and dramatic. A three car garage, screened porch, spacious country kitchen, an optional 1,535 sq. ft. bonus area and an optional 2,352 sq. ft. basement make this home irresistible!Special Features:
- Deck or Patio
- Front Porch
- Jack and Jill Bathroom
- Pantry
- Safe Room
- Screened Porch
- Storage Space
- Two Master Bedroom
What's Included?
Detailed Floor Plans: show the placement of interior walls and the dimensions for rooms, doors, windows, stairways, etc., of each level of the house. In some cases, the door and window dimensions and/or stair details may be on a separate page.
Exterior Elevations: show the front, rear and sides of the house, including exterior materials, details and measurements.
Wall Sections and/or Cross Sections: show details of the house as though it were cut in slices from the roof to the foundation. The cross sections specify the home's construction, insulation, flooring and roofing details.
Roof Details: show slope, pitch and location of dormers, gables and other roof elements, including clerestory windows and skylights. These details may be shown on the elevation sheet or on a s eparate diagram. Note: If trusses are used, we suggest using a local truss manufacturer to design your trusses to comply with your local codes and regulations.
Standard Construction Details: various details related to beam support, floor construction, connections, and roofing options.
The following may also be included:
Interior Elevations: show the specific details of cabinets (kitchen, bathroom, and utility room), fireplaces, built-in units, and other special interior features, depending on the nature and complexity of the item. Note: To save money and to accommodate your own style and taste, we suggest contacting local cabinet and fireplace distributors for sizes and styles.
Schematic Electrical Layouts: show the suggested locations for switches, fixtures and outlets. These details may be shown on the floor plan or on a separate diagram.
Modifications
1. Complete this On-Line Request Form
2. Print, complete and fax this PDF Form to us at 1-800-675-4916.
3. Want to talk to an expert? Call us at 913-938-8097 (Canadian customers, please call 800-361-7526) to discuss modifications.
Note: - a sketch of the changes or the website floor plan marked up to reflect changes is a great way to convey the modifications in addition to a written list.
We Work Fast!
When you submit your ReDesign request, a designer will contact you within 24 business hours with a quote.
You can have your plan redesigned in as little as 14 - 21 days!
We look forward to hearing from you!
Start today planning for tomorrow!
Cost To Build
What will it cost to build your new home?
Let us help you find out!
- Family Home Plans has partnered with Home-Cost.com to provide you the most accurate, interactive online estimator available. Home-Cost.com is a proven leader in residential cost estimating software for over 20 years.
- No Risk Offer: Order your Home-Cost Estimate now for just $29.95! We will provide you with a discount code in your receipt for when you decide to order any plan on our website than will more than pay you back for ordering an estimate.
Accurate. Fast. Trusted.
Construction Cost Estimates That Save You Time and Money.
$29.95 per plan
** Available for U.S. and Canada
With your 30-day online cost-to-build estimate you can start enjoying these benefits today.
- INSTANT RESULTS: Immediate turnaround—no need to wait days for a cost report.
- RELIABLE: Gain peace of mind and confidence that comes with a reliable cost estimate for your custom home.
- INTERACTIVE: Instantly see how costs change as you vary design options and quality levels of materials!
- REDUCE RISK: Minimize potential cost overruns by becoming empowered to make smart design decisions. Get estimates that save thousands in costly errors.
- PEACE OF MIND: Take the financial guesswork out of building your dream home.
- DETAILED COSTING: Detailed, data-backed estimates with +/-120 lines of costs / options for your project.
- EDITABLE COSTS: Edit the line-item labor & material price with the “Add/Deduct” field if you want to change a cost.
- Accurate cost database of 43,000 zip codes (US & Canada)
- Print cost reports or export to Excel®
- General Contractor or Owner-Builder contracting
- Estimate 1, 1½, 2 and 3-story home designs
- Slab, crawlspace, basement or walkout basement
- Foundation depth / excavation costs based on zip code
- Cost impact of bonus rooms and open-to-below space
- Pitched roof or flat roof homes
- Drive-under and attached garages
- Garage living – accessory dwelling unit (ADU) homes
- Duplex multi-family homes
- Barndominium / Farmdominium homes
- RV grages and Barndos with oversized overhead doors
- Costs adjust based on ceiling height of home or garage
- Exterior wall options: wood, metal stud, block
- Roofing options: asphalt, metal, wood, tile, slate
- Siding options: vinyl, cement fiber, stucco, brick, metal
- Appliances range from economy to commercial grade
- Multiple kitchen & bath counter / cabinet selections
- Countertop options range from laminate to stone
- HVAC, fireplace, plumbing and electrical systems
- Fire suppression / sprinkler system
- Elevators
Home-Cost.com’s INSTANT™ Cost-To-Build Report also provides you these added features and capabilities:
Q & A
Ask the Designer any question you may have. NOTE: If you have a plan modification question, please click on the Plan Modifications tab above.
Previous Q & A
A: Guest bathroom – 7.5 x 5 Foyer – 6x6 Master bathroom – 9.25x13 Yes, the wall between kitchen and family room is load bearing.
A: Yes, the wall is load bearing. So a beam will need to be engineered to span the length needed.
A: Please see attached.
View Attached FileA: There are no load bearing walls at the bathroom.
A: The mechanicals would need to go in the attic space or garage if not using the basement option.
A: I regret that there are no further images or photos on this design.
A: No plumbing, but yes – plans include the electrical schematics. Client should consult mechanical contractor for best location to relocate the mechanical room.
A: Stairs are 3’-4” wide
A: None of the derivatives have solid brick exteriors.
A: Yes, an unfinished basement is available. Simply express that you want the unfinished basement option when ordering.
A: Removing the vault in the family room and expanding the bonus level would be a custom modification. I regret that we do not have a version with only one bedroom on the bonus level. That can easily be done in the field with the builder. Lastly, the roof system is framed using rafters.
A: Only above the “F” in Future noted on the upper floor plans. And even that will only have an opening about 42” in height.
A: Assuming you are needing the rear of the house exposed being on the hill side (or sloped side), the plan already comes as a rear walkout. The design also comes standard as an unfinished basement. The finished basement option is optional. Simply request the unfinished basement version when ordering. As for the pocket doors, pocket doors require about 2/8 to 3/0 of room beyond the door in the wall for the pocket frame. Subsequently, any door that has that amount of space in the wall beyond the door opening, it can be changed to a pocket door.
A: I regret that there is no virtual tour for this design.
A: Tub is 6x3
A: Windows are 2-8x5-2 across the front.
A: Dimensions (Apx.):
Foyer: 6’ x 6’
Mstr. Bath: 9’4 x 13’
Bath #2: 7’7 x 5’
Bath #3: 7’5 x 5’
A: Yes, The side entry garage would make this plan perfect for a corner lot. Jim
Common Q & A
A: Yes you can! Please click the "Modifications" tab above to get more information.
A: The national average for a house is running right at $125.00 per SF. You can get more detailed information by clicking the Cost-To-Build tab above. Sorry, but we cannot give cost estimates for garage, multifamily or project plans.
FHP Low Price Guarantee
If you find the exact same plan featured on a competitor's web site at a lower price, advertised OR special SALE price, we will beat the competitor's price by 5% of the total, not just 5% of the difference! Our guarantee extends up to 4 weeks after your purchase, so you know you can buy now with confidence.




