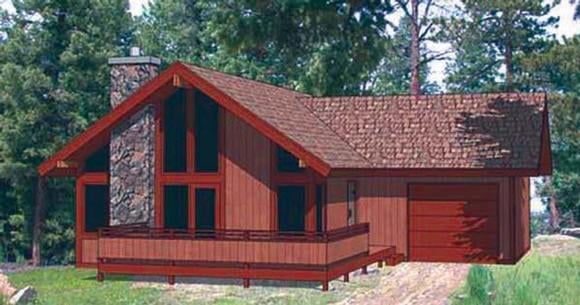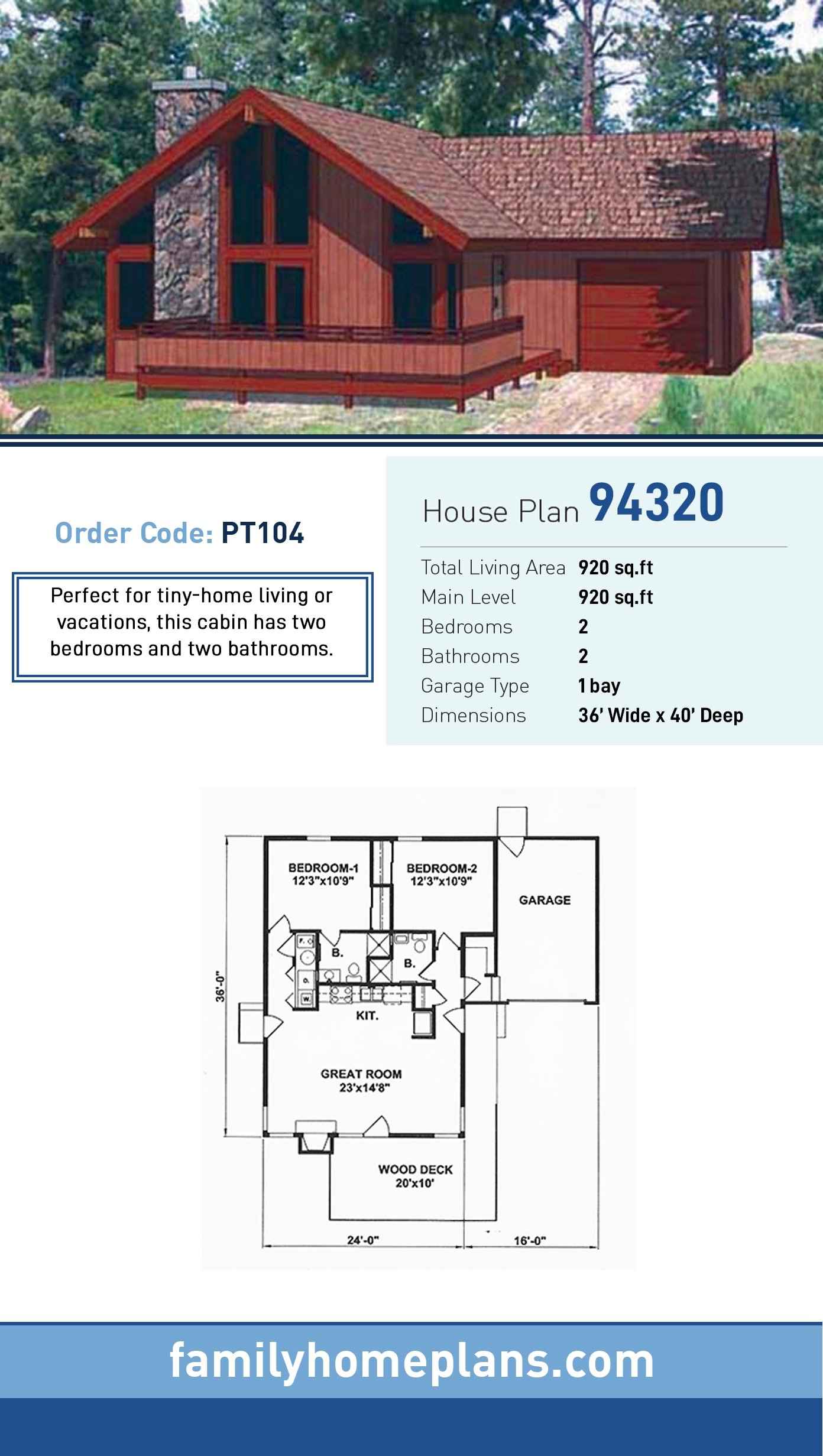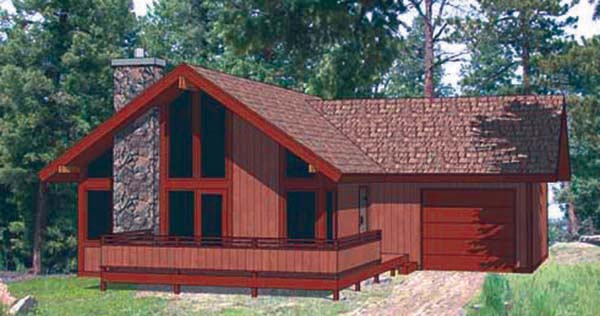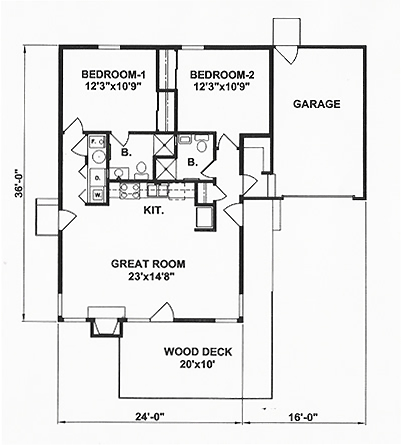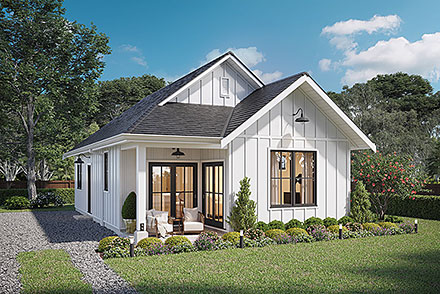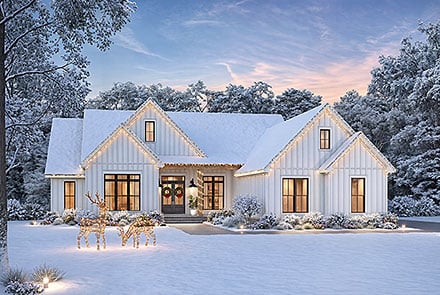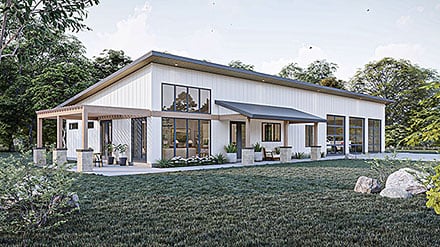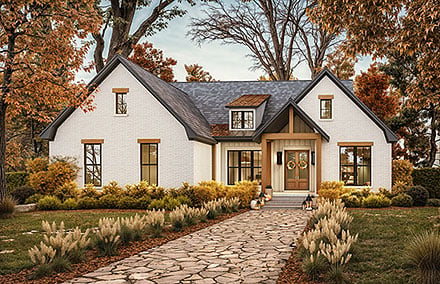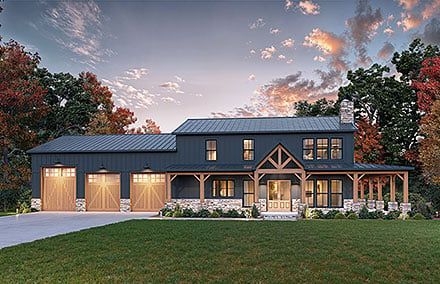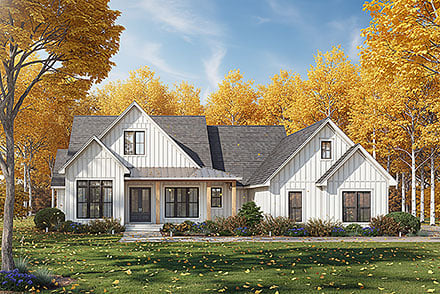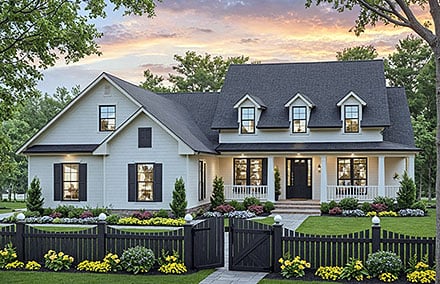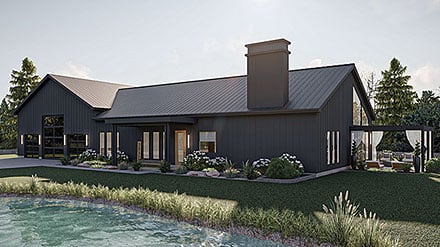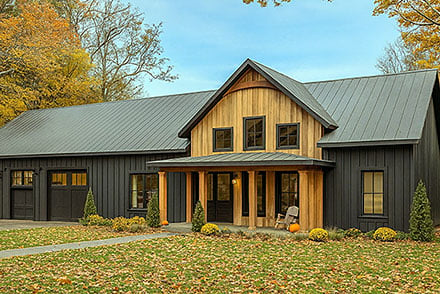15% Off New Year Sale! Use Promo Code NEWYEAR
- Home
- House Plans
- Plan 94320
| Order Code: 00WEB |
House Plan 94320
Cabin, Contemporary Style House Plan 94320 with 920 Sq Ft, 2 Bed, 2 Bath, 1 Car Garage
sq ft
920beds
2baths
2bays
1width
36'depth
40'Click Any Image For Gallery
Plan Pricing
- PDF File: $990.00
- 5 Sets: $830.00
- 5 Sets plus PDF File: $1,240.00
- CAD File: $1,390.00
Single Build License issued on CAD File orders. - Concerning PDF or CAD File Orders: Designer requires that a End User License Agreement be signed before fulfilling PDF and CAD File order.
- Materials List: $95.00
- Right Reading Reverse: $250.00
All sets will be Readable Reverse copies. Turn around time is usually 3 to 5 business days. - Additional Sets: $50.00
Available Foundation Types:
- Crawlspace : No Additional Fee
- Slab : No Additional Fee
Available Exterior Wall Types:
- 2x6: No Additional Fee
Specifications
| Total Living Area: | 920 sq ft |
| Main Living Area: | 920 sq ft |
| Garage Area: | 240 sq ft |
| Garage Type: | Attached |
| Garage Bays: | 1 |
| Foundation Types: | Crawlspace Slab |
| Exterior Walls: | 2x6 |
| House Width: | 36' |
| House Depth: | 40' |
| Number of Stories: | 1 |
| Bedrooms: | 2 |
| Full Baths: | 2 |
| Max Ridge Height: | 19' from Front Door Floor Level |
| Primary Roof Pitch: | 8:12 |
| Roof Load: | 30 psf |
| Roof Framing: | Truss |
| FirePlace: | Yes |
| Main Ceiling Height: | 16'10 |
Plan Description
Cabin Contemporary House Plan 94320 with 920 Sq Ft, 2 Bed, 2 Bath, 1 Car Garage
Introducing the Cabin Contemporary House Plan 94320, a stunning design perfect for those seeking a compact yet stylish living space. With 920 square feet of total living area, this plan features 2 cozy bedrooms, 2 full baths, and a practical 1 car garage, making it ideal for small families or couples.Externally, the house plan displays a charming architectural blend with a modern cabin aesthetic, characterized by simple lines and a straightforward layout. The home's elevation is visually appealing, featuring a symmetrical facade with large windows that invite natural light into the living spaces. The plan offers two foundation types: crawlspace and slab, allowing flexibility to suit different site conditions.
The main living areas of this house are designed with an open floor concept, integrating the kitchen, dining, and living spaces into a seamless environment for entertainment and relaxation. The kitchen is practical and includes essential amenities, perfect for everyday cooking and interaction with family and guests.
The primary suite is a comfortable retreat, featuring ample space and a private bath. The additional bedroom can serve as a guest room or home office, providing versatility to the living arrangement. Both bathrooms are well-appointed, ensuring functionality and style.
Bonus features of this plan include a fireplace that adds warmth and ambiance to the living area, and a garage that offers extra storage space or could be used as a workshop. The high ceiling in the main living area enhances the sense of space and openness.
Outdoor living is also considered in this design, with options for a porch or patio to extend living spaces outdoors, where homeowners can enjoy the beauty of their surroundings.
This Cabin Contemporary House Plan is perfect for those who appreciate a blend of modern and rustic elements in a compact and efficient layout. It's ideally suited for small families, downsizers, or anyone looking for a stylish, manageable living space.
What's Included?
Exterior Elevations - A blueprint picture of all four sides showing exterior materials and measurements.
Floor plans - Detailed plans, drawn to 1/4" scale for each level showing room dimensions, wall partitions, windows, etc. as well as the location of electrical outlets and switches.
Cross Section - A vertical cutaway view of the house from roof to foundation showing details of framing, construction, flooring and roofing.
Interior Elevations - Detailed drawings of kitchen cabinet elevations and other elements as required.
Modifications
1. Complete this On-Line Request Form
2. Print, complete and fax this PDF Form to us at 1-800-675-4916.
3. Want to talk to an expert? Call us at 913-938-8097 (Canadian customers, please call 800-361-7526) to discuss modifications.
Note: - a sketch of the changes or the website floor plan marked up to reflect changes is a great way to convey the modifications in addition to a written list.
We Work Fast!
When you submit your ReDesign request, a designer will contact you within 24 business hours with a quote.
You can have your plan redesigned in as little as 14 - 21 days!
We look forward to hearing from you!
Start today planning for tomorrow!
Cost To Build
What will it cost to build your new home?
Let us help you find out!
- Family Home Plans has partnered with Home-Cost.com to provide you the most accurate, interactive online estimator available. Home-Cost.com is a proven leader in residential cost estimating software for over 20 years.
- No Risk Offer: Order your Home-Cost Estimate now for just $29.95! We will provide you with a discount code in your receipt for when you decide to order any plan on our website than will more than pay you back for ordering an estimate.
Accurate. Fast. Trusted.
Construction Cost Estimates That Save You Time and Money.
$29.95 per plan
** Available for U.S. and Canada
With your 30-day online cost-to-build estimate you can start enjoying these benefits today.
- INSTANT RESULTS: Immediate turnaround—no need to wait days for a cost report.
- RELIABLE: Gain peace of mind and confidence that comes with a reliable cost estimate for your custom home.
- INTERACTIVE: Instantly see how costs change as you vary design options and quality levels of materials!
- REDUCE RISK: Minimize potential cost overruns by becoming empowered to make smart design decisions. Get estimates that save thousands in costly errors.
- PEACE OF MIND: Take the financial guesswork out of building your dream home.
- DETAILED COSTING: Detailed, data-backed estimates with +/-120 lines of costs / options for your project.
- EDITABLE COSTS: Edit the line-item labor & material price with the “Add/Deduct” field if you want to change a cost.
- Accurate cost database of 43,000 zip codes (US & Canada)
- Print cost reports or export to Excel®
- General Contractor or Owner-Builder contracting
- Estimate 1, 1½, 2 and 3-story home designs
- Slab, crawlspace, basement or walkout basement
- Foundation depth / excavation costs based on zip code
- Cost impact of bonus rooms and open-to-below space
- Pitched roof or flat roof homes
- Drive-under and attached garages
- Garage living – accessory dwelling unit (ADU) homes
- Duplex multi-family homes
- Barndominium / Farmdominium homes
- RV grages and Barndos with oversized overhead doors
- Costs adjust based on ceiling height of home or garage
- Exterior wall options: wood, metal stud, block
- Roofing options: asphalt, metal, wood, tile, slate
- Siding options: vinyl, cement fiber, stucco, brick, metal
- Appliances range from economy to commercial grade
- Multiple kitchen & bath counter / cabinet selections
- Countertop options range from laminate to stone
- HVAC, fireplace, plumbing and electrical systems
- Fire suppression / sprinkler system
- Elevators
Home-Cost.com’s INSTANT™ Cost-To-Build Report also provides you these added features and capabilities:
Q & A
Ask the Designer any question you may have. NOTE: If you have a plan modification question, please click on the Plan Modifications tab above.
Previous Q & A
A: Hello, The kitchen is 9'-5"x6'-4" The bath rooms are 4'-8"x6'-0" with a 32"x34" shower receptor The storage room next to the garage is 3'-8"x4'-8" The storage area next to the garage is not considered in the square footage of the living area.
A: 16'-11"
A: No, The roof pitch is to low.
A: The great room is vaulted with an exposed ridge beam and a wall height of 8'-0". The bedrooms & bath rooms are framed with roof trusses with a flat celing at 8'-0".
A: The showers are 32"x34". The furnace & water heater can be installed in the storage room and the washer and dryer can be stacked to allow the bath room to expand into that space to add 3'-0" to the width of the room.
A: The plan shows structural elements. The beam is a W8x18 steel beam, a structural engineer can substitute a LVL beam.
A: See plan 94307.
A: Please look at plan number 94307.
A: The Great Room is: 23'-4" x 11'-4"
A: The water heater and furnace are next to the washer/dryer on the left side of the plan. The drawing contains all structural information, however the plans are not engineered for local site conditions such as soil, wind or snow loads. You will need to have a local building offical or structural engineer review the drawing to confirm that they meet the local codes and conditions.
A: The garage is 12'-0"x20'-0"
A: The Kitchen is located along the wall that separates the bath rooms from the great room, and the space outside of the bedroom on the left side is the furnace, water heater, and laundry. The space between the garage and the hall on the right side is a storage area.
A: The dryer vents down through the crawlspace to the outside wall across the hall, if built with a concrete slab the vent would be routed through the ceiling.
A: Yes, the stairs would be located where the washer/dryer, and the furnance is now located.
Common Q & A
A: Yes you can! Please click the "Modifications" tab above to get more information.
A: The national average for a house is running right at $125.00 per SF. You can get more detailed information by clicking the Cost-To-Build tab above. Sorry, but we cannot give cost estimates for garage, multifamily or project plans.
FHP Low Price Guarantee
If you find the exact same plan featured on a competitor's web site at a lower price, advertised OR special SALE price, we will beat the competitor's price by 5% of the total, not just 5% of the difference! Our guarantee extends up to 4 weeks after your purchase, so you know you can buy now with confidence.




