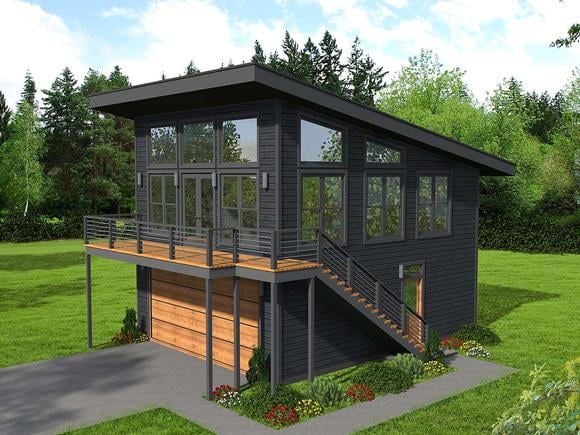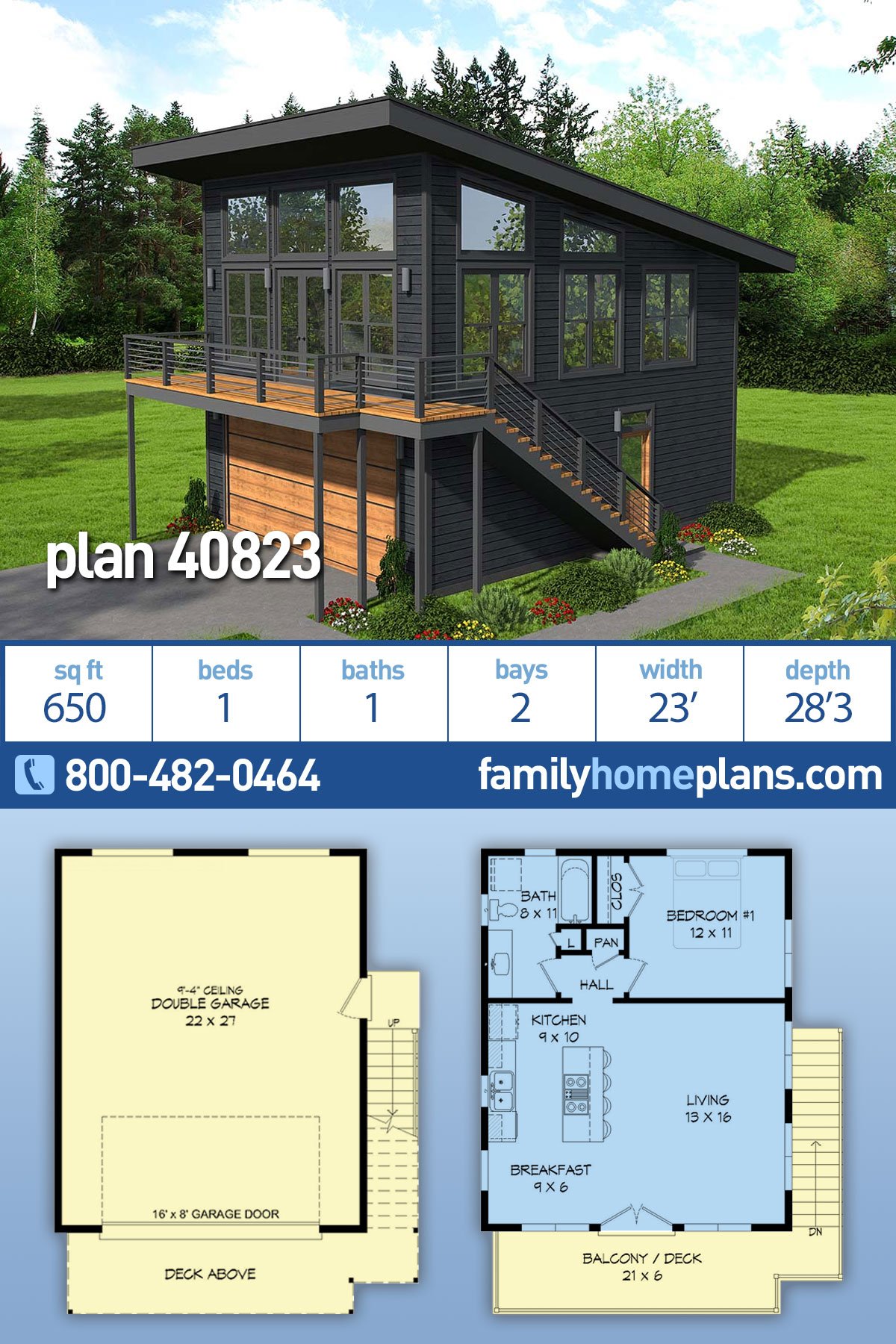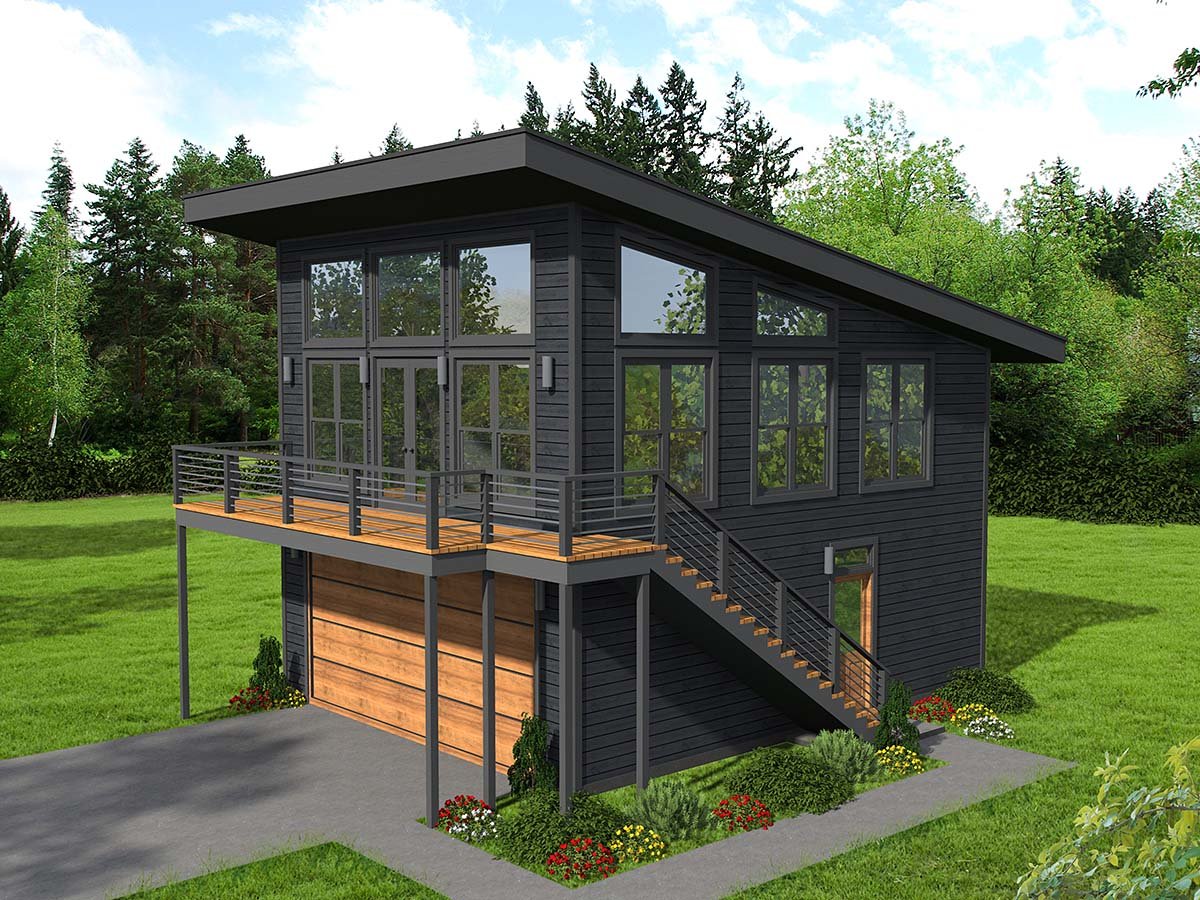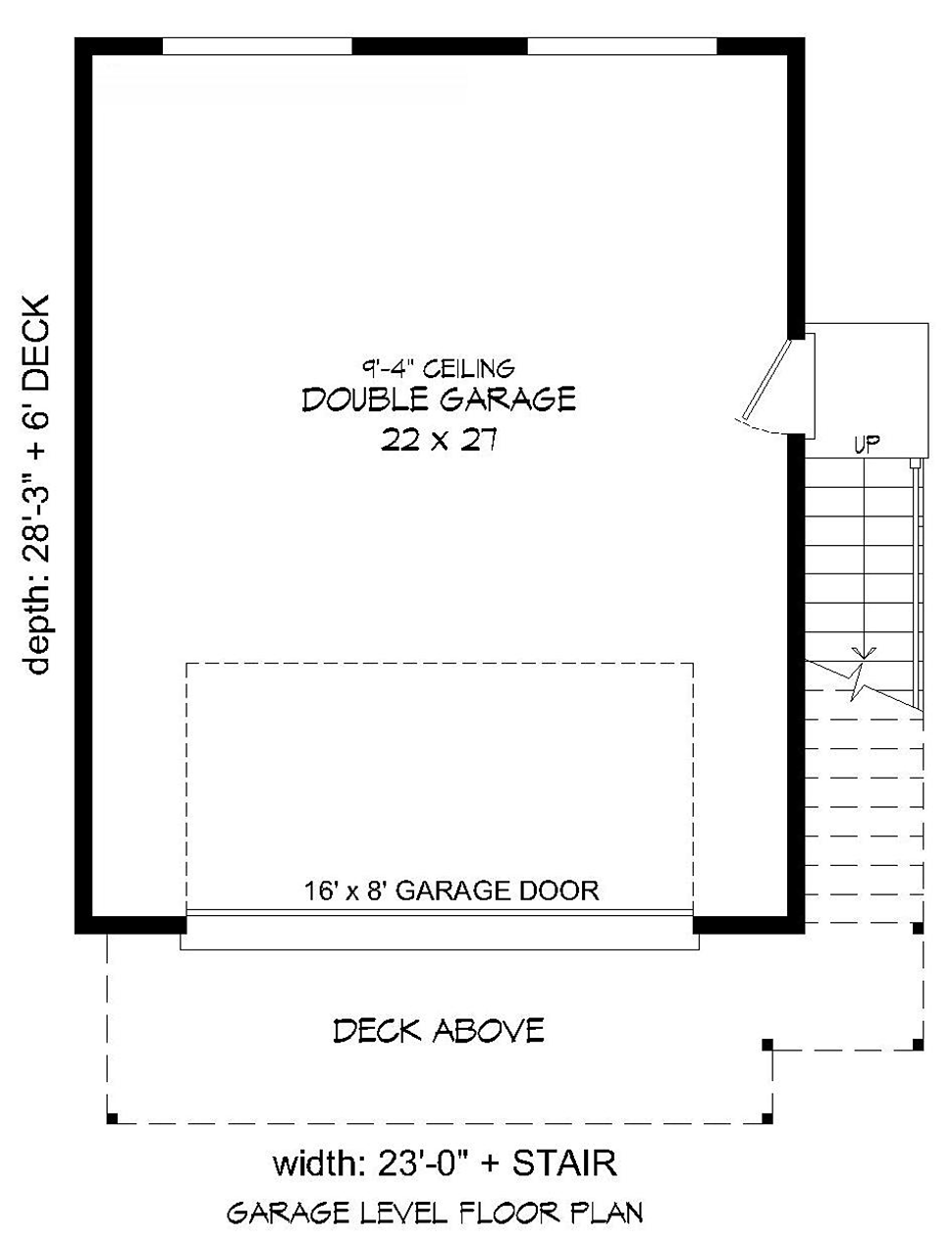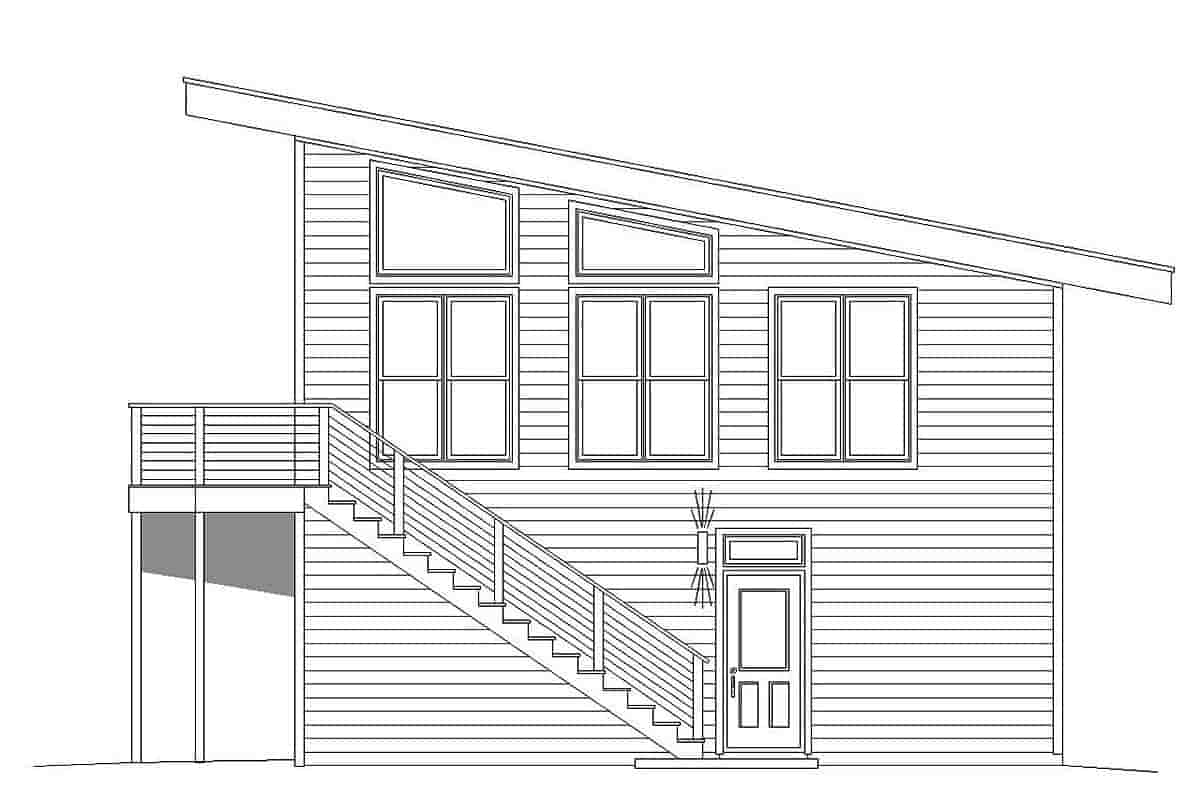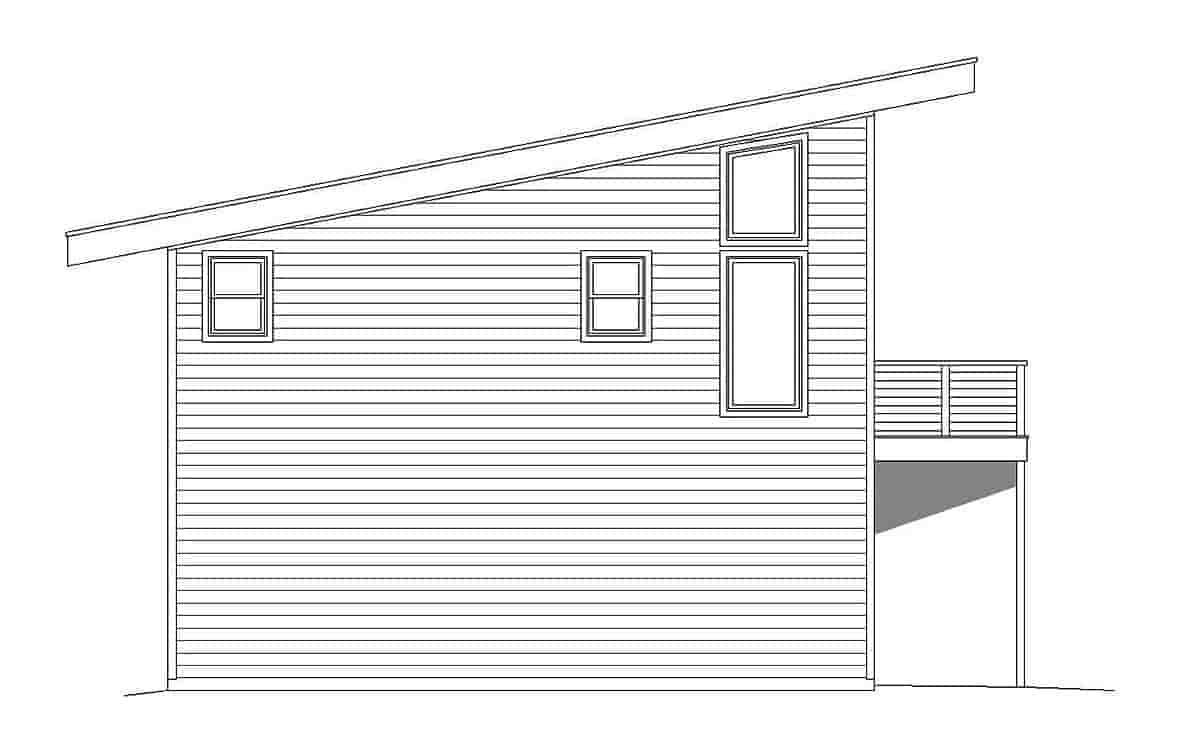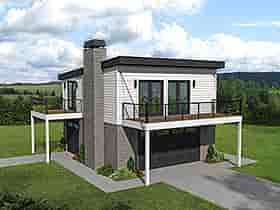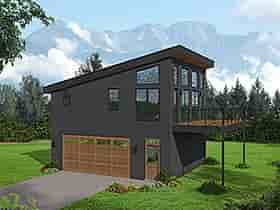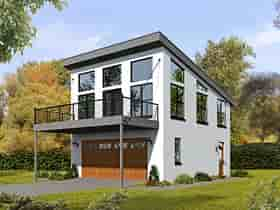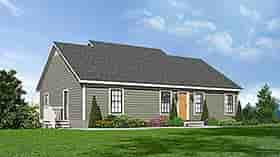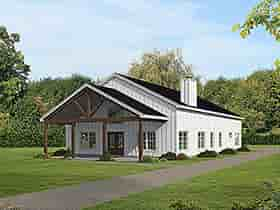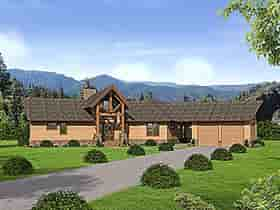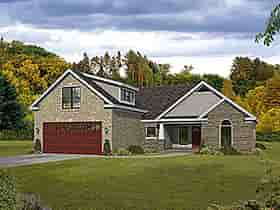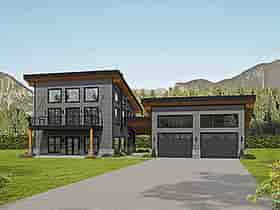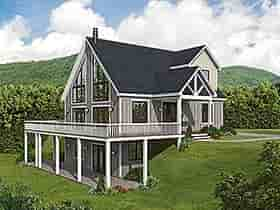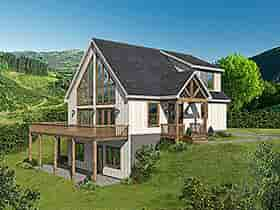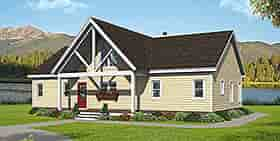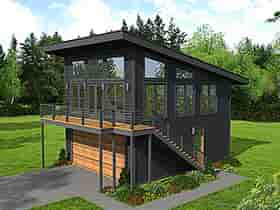- Home
- House Plans
- Plan 40823
| Order Code: 00WEB |
House Plan 40823
Modern Carriage House Home Design | Plan 40823
sq ft
650beds
1baths
1bays
2width
23'depth
29'Plan Pricing
- PDF File: $1,295.00
- 5 Sets: $1,526.00
- 5 Sets plus PDF File: $1,583.00
- CAD File: $1,715.00
Single Build License issued on CAD File orders. - Concerning PDF or CAD File Orders: Designer requires that a End User License Agreement be signed before fulfilling PDF and CAD File order.
- Materials List: $368.75
- Right Reading Reverse: $150.00
All sets will be Readable Reverse copies. Turn around time is usually 3 to 5 business days. - Additional Sets: $49.00
Materials List may take 3-5 weeks to fulfill depending on availability.
Available Foundation Types:
- Slab : No Additional Fee
Available Exterior Wall Types:
- 2x6: No Additional Fee
Specifications
| Total Living Area: | 650 sq ft |
| Main Living Area: | 650 sq ft |
| Garage Area: | 650 sq ft |
| Garage Type: | Attached |
| Garage Bays: | 2 |
| Foundation Types: | Slab |
| Exterior Walls: | 2x6 |
| House Width: | 23'0 |
| House Depth: | 28'3 |
| Number of Stories: | 2 |
| Bedrooms: | 1 |
| Full Baths: | 1 |
| Max Ridge Height: | 24'10 from Front Door Floor Level |
| Primary Roof Pitch: | 2.5:12 |
| Roof Framing: | Stick |
| Porch: | 126 sq ft |
| Main Ceiling Height: | 9'4 |
| Vaulted Ceiling: | Yes |
Special Features:
- 2nd Floor Balcony
- Deck or Patio
- Entertaining Space
- Narrow Lot
- Open Floor Plan
- Pantry
- Storage Space
Plan Description
Modern Carriage House Home Design
Modern Carriage House Home Design 40823 is a contemporary style garage apartment plan with one bedroom and one bathroom. The apartment has 650 square feet of living space with an open floor plan and wonderful upper-level deck. Drive-under parking is available for 2 vehicles, and the dimensions are 23' wide by 28'3 not including the deck and outside staircase. This narrow-lot garage apartment plan is an excellent option for a detached garage plus living space.
Modern Carriage House Home Design With Double Garage
Park two vehicles on the ground floor, or set up a workshop in this modern style detached garage. The single garage door measures 16' wide by 8' tall, and the interior floor area is 22' wide by 27' deep. Abundant light is admitted into the garage area via the back windows and the window above the man door on the right side of the building.
Finish the decking and garage doors with a rich color wood stain, and paint the walls in a dark gray for a contemporary aesthetic. Metal railing on the staircase and deck adds to the industrial vibe of this design. In addition, we love the angled roof and the floor-to-ceiling windows which enhance the upper-level apartment.
Homeowners will build this plan for a number of reasons. Firstly, the outside staircase allows your guests to access the apartment, yet your property remains safely undisturbed in the garage. Secondly, the living space is not attached to your main home, so your guests have more privacy. Thirdly, your construction loan is paid off in no time by renting out the apartment.
One Bedroom Garage Apartment Plan
Modern Carriage House Home Design has a total of 650 square feet of living space. One bedroom and one full bathroom are located upstairs. The bedroom is a good size at 12' wide by 11' deep, and it has a standard-sized closet. Guests will share the bathroom, and it includes a linen closet and tub/shower combination. The vanity is large, so it gives you lots of storage for apartment living.
The floor plan is designed to maximize comfort in the living area. For example, the sink and refrigerator are pushed up against the left wall, and a large kitchen island adds seating and prep space. Even with a few guests, everyone has enough elbow room to be comfortable in the open living space. In addition, an overflow of guests will enjoy spending time on the deck outside.
What's Included?
a: Floor Plans: House plan drawings indicating dimensions for construction
b: Roof Plan: Drawings indicating roof slopes and unique conditions
c: Exterior Elevations: Drawings showing appearance and the types of materials used for the exterior finish
d: Building Sections: Drawings cut through important locations in the structure
e: Construction Details: Drawings showing specific construction of building elements at a large scale
f: Kitchen and bath elevations
g: Electrical Plans: Basic electrical layout (suggested locations of fixtures, switches and outlets)
h: Foundation Plan: Dimensioned drawings describing specific foundation conditions for the structure CRAWLSPACE
Plans are sent in AutoCAD 2000 format
Modifications
Plan modification is a way of turning a stock plan into your unique custom plan. It's still just a small fraction of the price you would pay to create a home plan from scratch. We believe that modification estimates should be FREE!
We provide a modification service so that you can customize your new home plan to fit your budget and lifestyle.
Simply contact the modification department via...
Email Us This is the best and quickest way to get a modification quote!
Please include your Telephone Number, Plan Number, Foundation Type, State you are building in and a Specific List of Changes.
It's as simple as that!
Cost To Build
- No Risk Offer: Order your Home-Cost Estimate now for just $24.95! We provide a discount code in your receipt that will refund (plus some) the Home-Cost price when you decide to order any plan on our website!
- Get more accurate results, quicker! No need to wait for a reliable cost.
- Get a detailed cost report for your home plan with over 70 lines of summarized cost information in under 5 minutes!
- Cost report for your zip code. (the zip code can be changed after you receive the online report)
- Estimate 1, 1-1/2 or 2 story home plans. **
- Interactive! Instantly see the costs change as you vary quality levels Economy, Standard, Premium and structure such as slab, basement and crawlspace.
- Your estimate is active for 1 FULL YEAR!
QUICK Cost-To-Build estimates have the following assumptions:
QUICK Cost-To-Build estimates are available for single family, stick-built, detached, 1 story, 1.5 story and 2 story home plans with attached or detached garages, pitched roofs on flat to gently sloping sites.QUICK Cost-To-Build estimates are not available for specialty plans and construction such as garage / apartment, townhouse, multi-family, hillside, flat roof, concrete walls, log cabin, home additions, and other designs inconsistent with the assumptions outlined in Item 1 above.
User is able to select and have costs instantly calculate for slab on grade, crawlspace or full basement options.
User is able to select and have costs instantly calculate different quality levels of construction including Economy, Standard, Premium. View Quality Level Assumptions.
Estimate will dynamically adjust costs based on the home plan's finished square feet, porch, garage and bathrooms.
Estimate will dynamically adjust costs based on unique zip code for project location.
All home plans are based on the following design assumptions: 8 foot basement ceiling height, 9 foot first floor ceiling height, 8 foot second floor ceiling height (if used), gable roof; 2 dormers, average roof pitch is 12:12, 1 to 2 covered porches, porch construction on foundations.
Summarized cost report will provide approximately 70 lines of cost detail within the following home construction categories: Site Work, Foundations, Basement (if used), Exterior Shell, Special Spaces (Kitchen, Bathrooms, etc), Interior Construction, Elevators, Plumbing, Heating / AC, Electrical Systems, Appliances, Contractor Markup.
QUICK Cost-To-Build generates estimates only. It is highly recommend that one employs a local builder in order to get a more accurate construction cost.
All costs are "installed costs" including material, labor and sales tax.
** Available for U.S. only.
Q & A
Ask the Designer any question you may have. NOTE: If you have a plan modification question, please click on the Plan Modifications tab above.
Previous Q & A
A: Hi I have a question about plan Garage-Living Plan 40823 Can you tele the pitch the roof 2.5:12 and the overall height of the front wall Thanks Dave 24'-10" Max roof height. 22'-8" overall front wall.
A: A flush Glulam beam.
A: Sloped from 7’-0” to 12’-6” Yes
A: 37'
A: Please tell me the max elevation height from the top of highest point of the roof to the finished grade. in front of the garage door? 24’-10” What is the interior height of the 2nd floor living space at the front and at the rear? 7’-0” vaulted to 12’-6” what is the slope of the roof? 2.5:12
A: 90lbs.
A: The plans are set up to print at scale on 18x24 paper. If you choose to use a larger paper, you need to select the option to print “Actual Size” so the at it remains at full scale on the larger paper. Be aware that the larger paper will have a lot of white space or margin.
A: Depth 28’3 + 6’ deck Width 23’0 + 3’6 stair
A: 25 pound snow load.
A: Your CAD file plans will be emailed to you in CAD and PDF format and WILL INCLUDE: a) Floor Plans: Floor plan drawings indicating dimensions for construction b) Roof Plan: Drawings indicating roof slopes and unique conditions c) Exterior Elevations: Drawings showing appearance and the types of materials used for the exterior finish and trim d) Building Sections: Drawings cut through important locations in the structure e) Construction Details: Drawings showing specific construction of building elements at a large scale f) Electrical Plans: Basic electrical layout (suggested locations of fixtures, switches and outlets) g) Foundation Plan: Dimensioned drawings describing specific foundation conditions for the structure h) A building license: A single-use license for construction at one location only (NOTE: If design is to be used at subsequent locations, a discounted re-use license is required and available upon request.) Additional notes about engineering and building codes: Our plans are designed to meet national building codes. We do not guarantee they will meet all local building requirements or building codes influenced by local geographic or climactic factors. It is the responsibility of the owner or builder to ensure these plans comply with city, county, municipal and/or state/provincial building codes. Additionally, your plans will not be sealed or stamped by an engineer or architect. It is the owner’s (or builder’s) responsibility to hire a local professional to review and seal or stamp the plans if required by the building department. This must be handled by an engineer or architect licensed in the state/province where the plan is to be built.
A: Yes, we can change the garage level ceiling height, or reduce the roof slope a tad. Either modification would be $250 and require 2-3 wk lead time
Common Q & A
A: Yes you can! Please click the "Modifications" tab above to get more information.
A: The national average for a house is running right at $125.00 per SF. You can get more detailed information by clicking the Cost-To-Build tab above. Sorry, but we cannot give cost estimates for garage, multifamily or project plans.
FHP Low Price Guarantee
If you find the exact same plan featured on a competitor's web site at a lower price, advertised OR special SALE price, we will beat the competitor's price by 5% of the total, not just 5% of the difference! Our guarantee extends up to 4 weeks after your purchase, so you know you can buy now with confidence.
Related Plans
Buy This Plan
Have any Questions? Please Call 800-482-0464 and our Sales Staff will be able to answer most questions and take your order over the phone. If you prefer to order online click the button below.
Add to cart




