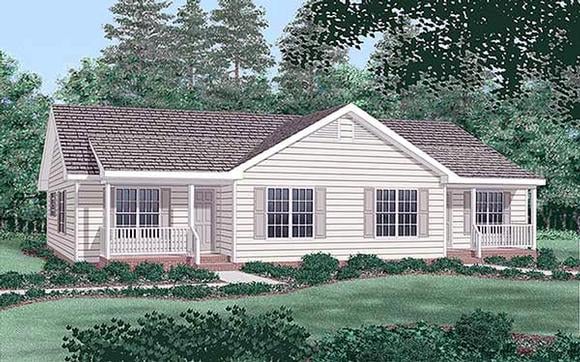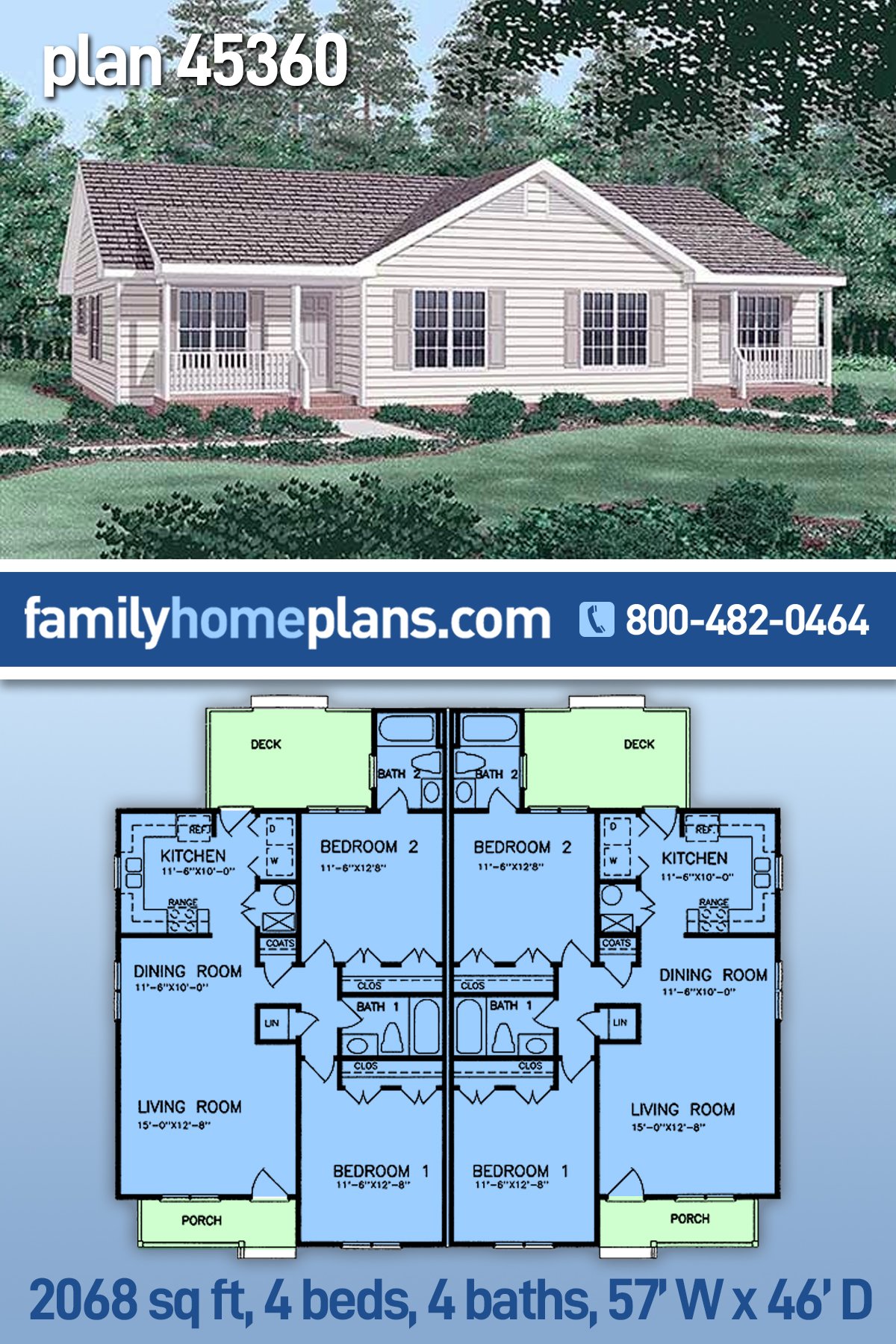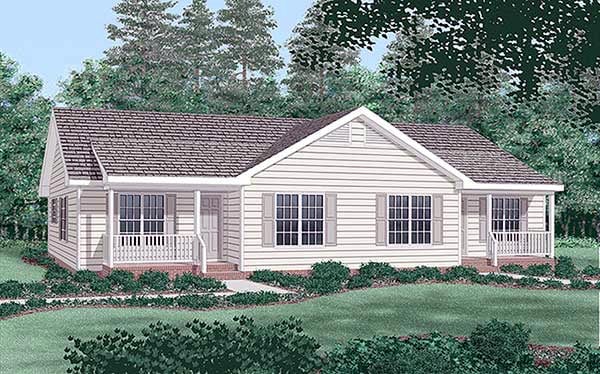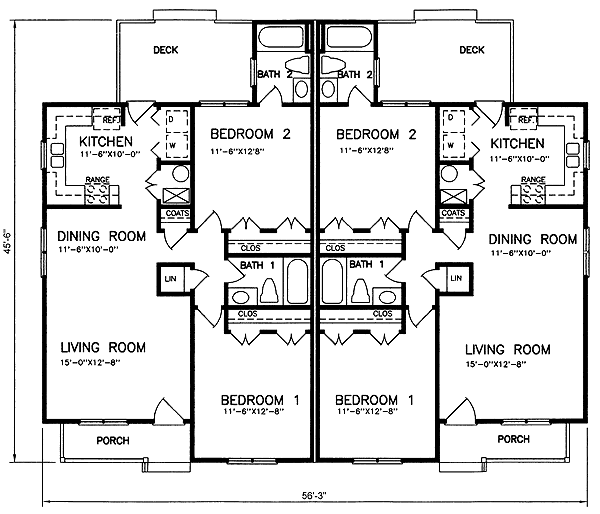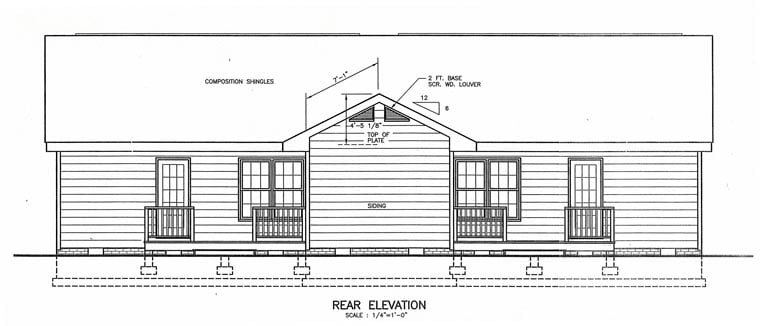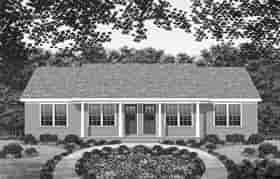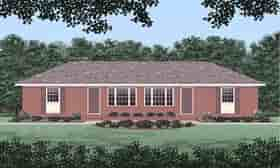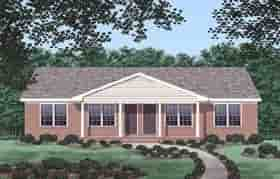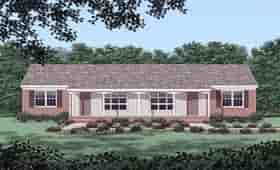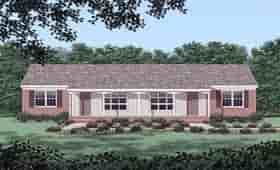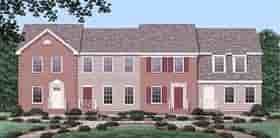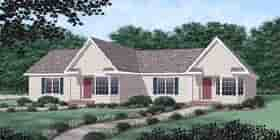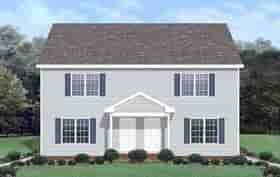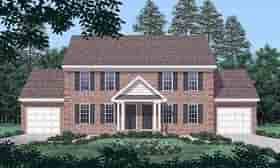- Home
- Multi-Family Plans
- Plan 45360
| Order Code: 26WEB |
Multi-Family Plan 45360
Ranch Style Duplex Plan With Private Decks | Plan 45360
sq ft
2068beds
4baths
4bays
0width
57'depth
46'Plan Pricing
- PDF File: $850.00
- 5 Sets plus PDF File: $950.00
- CAD File: $2,050.00
Single Build License issued on CAD File orders. - Materials List: $100.00
- Right Reading Reverse: $50.00
All sets will be Readable Reverse copies. Turn around time is usually 3 to 5 business days. - Additional Sets: $35.00
Plans can be ordered with a trussed roof system upon request. Please add to order notes.
Available Foundation Types:
-
Basement
: $125.00
May require additional drawing time, please call to confirm before ordering.
Total Living Area may increase with Basement Foundation option. - Crawlspace : No Additional Fee
-
Slab
: $50.00
May require additional drawing time, please call to confirm before ordering. - Stem Wall Slab : No Additional Fee
Available Exterior Wall Types:
- 2x4: No Additional Fee
Specifications
| Total Living Area: | 2068 sq ft |
| Main Living Area: | 1034 sq ft |
| Garage Type: | None |
| Foundation Types: | Basement - * $125.00 Total Living Area may increase with Basement Foundation option. Crawlspace Slab - * $50.00 Stem Wall Slab |
| Exterior Walls: | 2x4 |
| House Width: | 57' |
| House Depth: | 46' |
| Number of Stories: | 1 |
| Bedrooms: | 4 |
| Full Baths: | 4 |
| Primary Roof Pitch: | 0 |
| Roof Framing: | Stick |
| Porch: | 110 sq ft |
| 1st Floor Master: | Yes |
| Main Ceiling Height: | 8' |
Plan Description
Ranch Style Duplex Plan With Private Decks
Ranch Style Duplex Plan 45360 is the perfect economical construction choice. Overall, the multi-family plan is 2,068 square feet of living space. This number includes both units. Each unit has 2 bedrooms and 2 bathrooms for a grand total of 4 bedrooms and 4 bathrooms. Plus, the plan offers comfortable living space. The design is economical because it makes use of easy-to-obtain building materials. For example, it's easy to find 2x4 studs for framing and vinyl siding at your local building supply store. So, construction can start right away!
One Story Ranch Style Duplex Plan
There are several great reasons to build a duplex. Firstly, a multifamily plan is a good way to plan your future. For example, a young couple can build this duplex and live on one side. The second unit can be rented out to pay for the mortgage! Not only that, but the landlords can keep a close eye on the rented unit and keep up with the maintenance easily. When your family grows, you can move on to a larger home for your family. In the meantime, rent out the second unit and keep building up your finances!
Secondly, as time goes on, you may choose to allow your grown children to live in your duplex as they get started in life. Later, the duplex is a great place to retire when you want to downsize. Many generations will benefit from this simple and economical duplex design. Thirdly, construction should be fast, and maintenance should be easy. Construction should be fast because the materials are easy to find at local building supply companies. And maintenance is easy for the same reason. Need new siding? No problem because it only takes a trip to the local store.
2 Bedrooms 2 Baths Per Unit
Now let's talk about the specifications of Ranch Style Duplex Plan 45360. The overall size of this multifamily plan is 57 feet wide by 46 feet deep. The standard plan calls for 2x4 walls with the foundation type: stem wall slab or crawlspace. However, you have options to change to basement or monolithic slab for additional fees. Check with your builder to make sure that the design will fit on your lot and to find out what type of foundation is best for you.
Occupants will love that they have a private deck on the back of the building. The decks are separated by the full bathrooms which are attached to the bedrooms #2 inside. Bedrooms number 1 will have access to the full guest bathrooms which are off the hallway. Inside each unit, there is a spacious living room, dining space, and U-shaped kitchen which opens to the back deck. Lastly, find conveniences like the linen closets, furnace closet, washer and dryer closet, and coat closet inside each unit.
What's Included?
all four elevations (front, sides, and rear)
foundation and details -- all girders, piers, and double joists are dimensioned; floor joist direction, size & spacing are labeled
floor plan -- all rooms, door, and windows are labeled and dimensioned; ceiling joist direction, size & spacing are labeled; beams in ceiling are shown and labeled
roof plan -- rafter direction, size & spacing are labeled; all hips, valleys & supports are labeled
millwork such as cabinets & fireplaces
framing -- wall section & details showing each framing end condition
vent calculations -- for attic and foundation
Modifications
1. Complete this On-Line Request Form
2. Print, complete and fax this PDF Form to us at 1-800-675-4916.
3. Want to talk to an expert? Call us at 913-938-8097 (Canadian customers, please call 800-361-7526) to discuss modifications.
Note: - a sketch of the changes or the website floor plan marked up to reflect changes is a great way to convey the modifications in addition to a written list.
We Work Fast!
When you submit your ReDesign request, a designer will contact you within 24 business hours with a quote.
You can have your plan redesigned in as little as 14 - 21 days!
We look forward to hearing from you!
Start today planning for tomorrow!
Cost To Build
We are sorry, but an estimated cost build report is not available for this particular plan.
Q & A
Ask the Designer any question you may have. NOTE: If you have a plan modification question, please click on the Plan Modifications tab above.
Previous Q & A
A: You might like plan 45366. I believe that the plans can be changed as you have described through our modification office. Please click on the modifications tab for contact information, and you will get a no-obligation quote for the change(s).
A: We have some Multi-Family Plans with 3 bedrooms, 45291, 45446, and 45351. You can also use the modification tab to customize any plan we sell. Thanks, David
Common Q & A
A: Yes you can! Please click the "Modifications" tab above to get more information.
A: The national average for a house is running right at $125.00 per SF. You can get more detailed information by clicking the Cost-To-Build tab above. Sorry, but we cannot give cost estimates for garage, multifamily or project plans.
FHP Low Price Guarantee
If you find the exact same plan featured on a competitor's web site at a lower price, advertised OR special SALE price, we will beat the competitor's price by 5% of the total, not just 5% of the difference! Our guarantee extends up to 4 weeks after your purchase, so you know you can buy now with confidence.
Buy This Plan
Have any Questions? Please Call 800-482-0464 and our Sales Staff will be able to answer most questions and take your order over the phone. If you prefer to order online click the button below.
Add to cart




