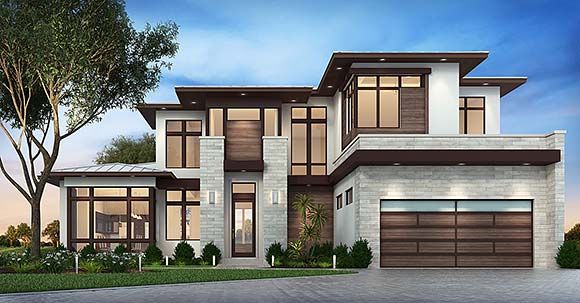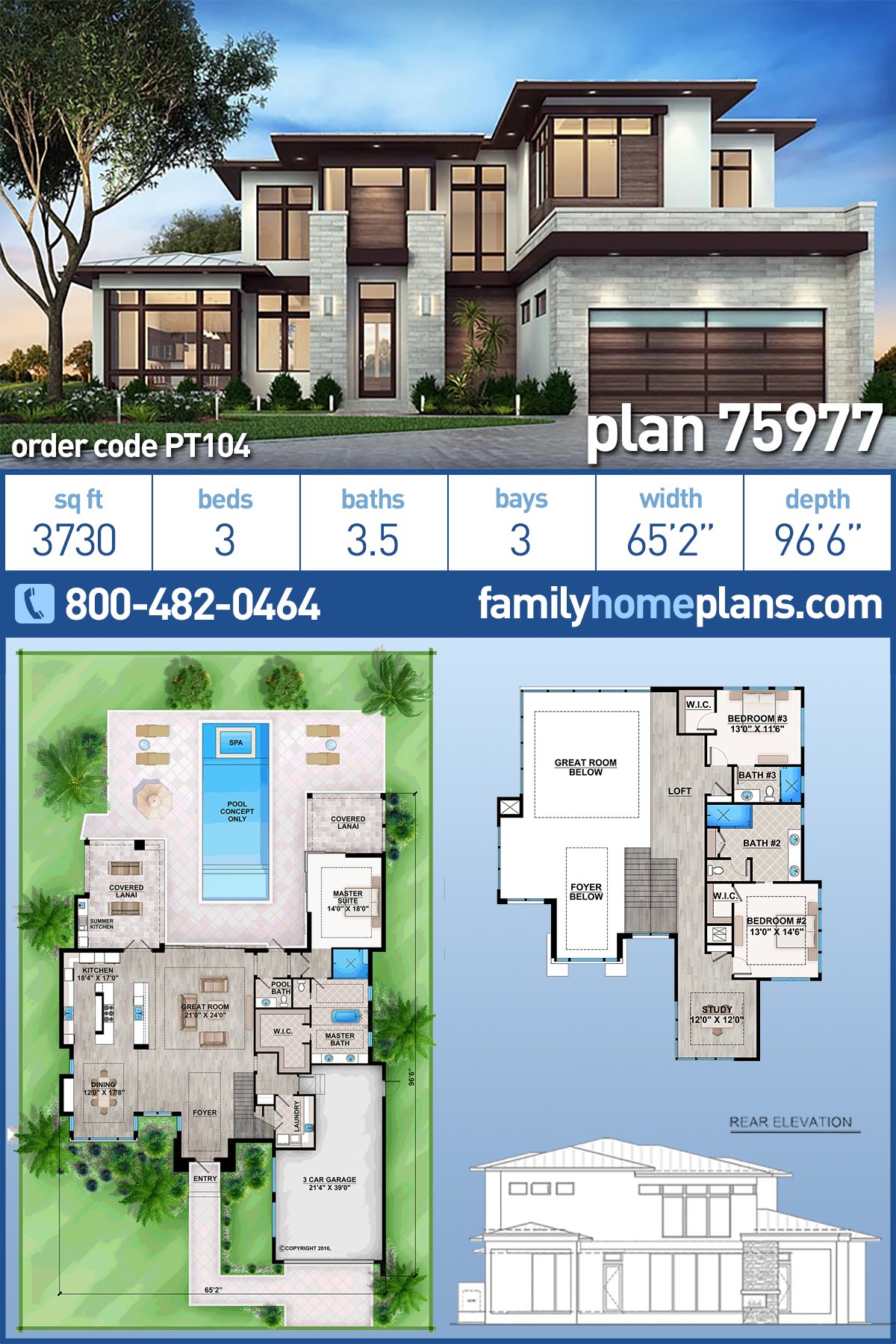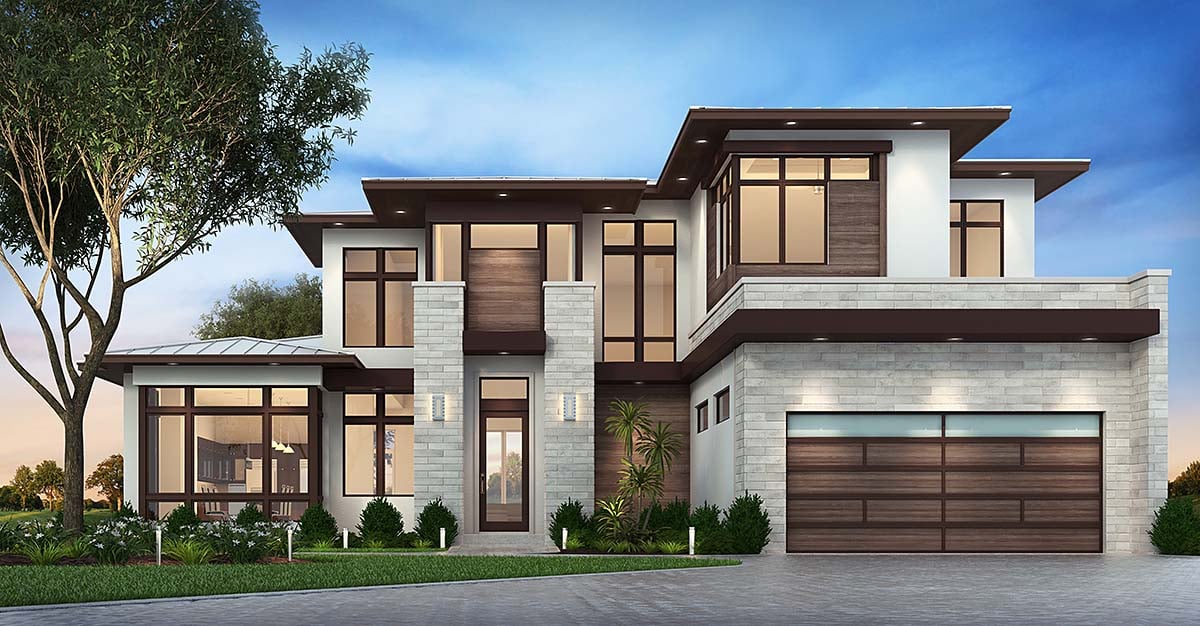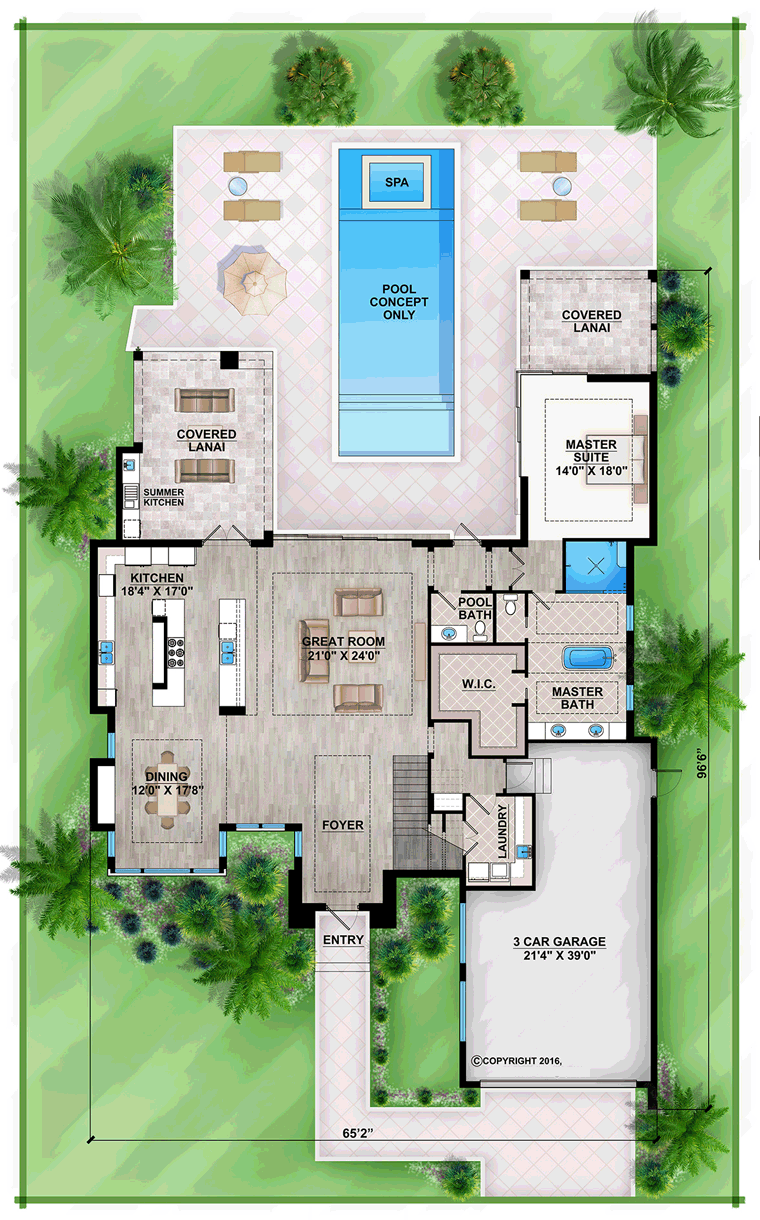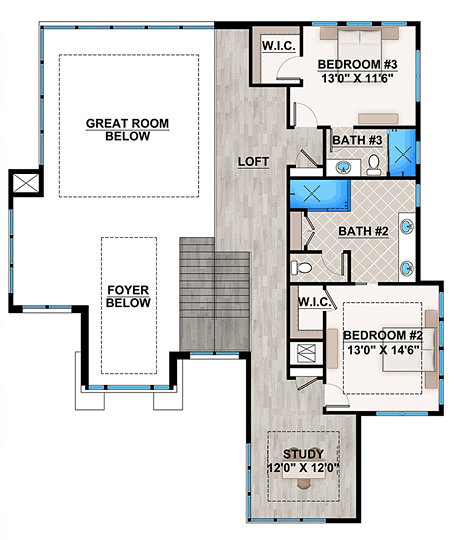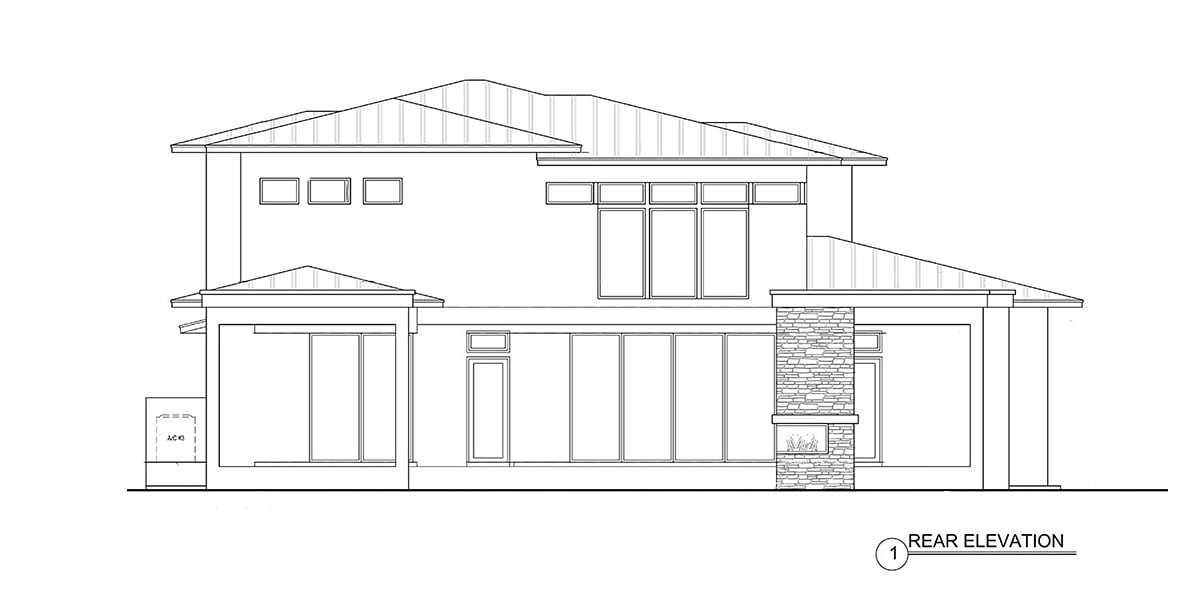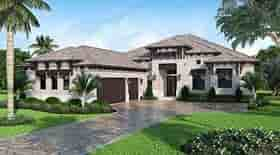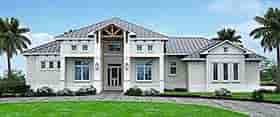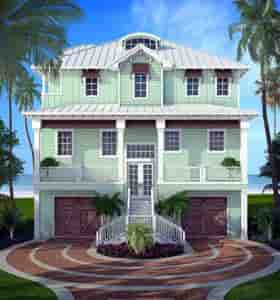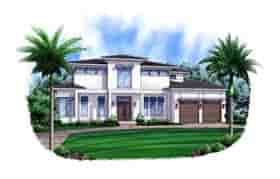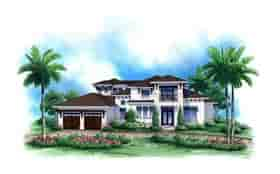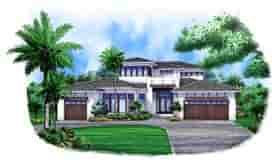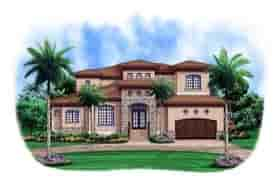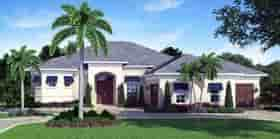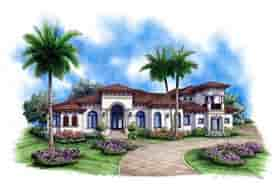- Home
- House Plans
- Plan 75977
| Order Code: 00WEB |
House Plan 75977
Modern Style House Floor Plan with Covered Lanai | Plan 75977
sq ft
3730beds
3baths
3.5bays
3width
66'depth
97'Plan Pricing
- PDF File: $3,355.00
- CAD File: $3,355.00
Single Build License issued on CAD File orders. - Right Reading Reverse: $437.50
All sets will be Readable Reverse copies. Turn around time is usually 3 to 5 business days.
PLAN RESTRICTIONS: CANNOT BE SOLD TO BE BUILT IN LEE OR COLLIER COUNTIES, FLORIDA
Available Foundation Types:
- Stem Wall Slab : No Additional Fee
Available Exterior Wall Types:
-
2x4:
$562.50
(Please call for drawing time.) -
2x6:
$562.50
(Please call for drawing time.) -
2x8:
$562.50
(Please call for drawing time.) - Concrete: No Additional Fee
Specifications
| Total Living Area: | 3730 sq ft |
| Main Living Area: | 2526 sq ft |
| Upper Living Area: | 1204 sq ft |
| Garage Area: | 768 sq ft |
| Garage Type: | Attached |
| Garage Bays: | 3 |
| Foundation Types: | Stem Wall Slab |
| Exterior Walls: | 2x4 - * $562.50 2x6 - * $562.50 2x8 - * $562.50 Concrete |
| House Width: | 65'2 |
| House Depth: | 96'6 |
| Number of Stories: | 2 |
| Bedrooms: | 3 |
| Full Baths: | 3 |
| Half Baths: | 1 |
| Max Ridge Height: | 30'0 from Front Door Floor Level |
| Primary Roof Pitch: | 3:12 |
| Roof Framing: | Truss |
| Porch: | 586 sq ft |
| Formal Dining Room: | Yes |
Special Features:
- Deck or Patio
- Outdoor Kitchen
- Outdoor Pool
Plan Description
Modern Style House Floor Plan with Covered Lanai
Contemporary Style Florida House Plan 75977 is a luxury design with 3730 square feet, three bedrooms and 3.5 bathrooms. This house plan offers a lot of windows, front and back to bring you a home with a spectacular view. This home would sit well by the ocean, on a mountainside or in an affluent neighborhood in West Palm Beach.
Your guests will be "at home" as they flow from conversation on the couch to leaning on the island bar in the kitchen to sharing a meal at the dining room table.
Who could resist taking the party outside when you have a covered lanai with a summer kitchen and plush outdoor couches to relax upon when the Florida sun is smiling down?
For convenience, a powder room is right inside the back door for those who are sopping wet after a dip in the swimming pool. No need to worry about wet footprints being tracked throughout the house.
Notice the features of the master suite: a private covered lanai, French door access to the pool, a huge walk in closet, double vanity, private water closet, and separate tub and shower.
The loft upstairs opens to a study and two additional bedrooms. Each bedroom has a private bathroom and walk in closet.
What's Included?
Drawn at 1/8" to 1/4" = 1’0" scale and includes:
*Material Labels
*Floor-To-Floor Heights
*Roof Slope Indicators
Floor Plans:
Drawn at 1/8" to 1/4" = 1’0" scale and includes:
*Door and Window Sizes
*Completely Dimensioned Floor Plan
*Room Labels and Interior Room Sizes
Electrical Layouts:
*Building Section Markers
*Electrical Outlets, Fixtures and Switching
Slab Plan:
Drawn at 1/8" to 1/4" = 1’0" scale and includes:
*Floor and Deck Joist Sizes, Spacing and Direction
*Rough-in Plumbing Location (if applicable)
*Mechanical Equipment Locations (if applicable)
*Electrical Locations (if applicable)
Roof Design Plan:
Drawn to 1/8" to 1/4" = 1’0" scale and includes:
*All Beam and Header Heights and Locations
*All Hips, Gables, Ridges and Valley
*Building Section Markers
Building Sections:
Drawn to 1/8" to 1/4" = 1’0" scale and includes:
*Floor Joist Size and Spacing
*Floor-To-Floor Heights
*Non-Typical Plate Heights Indicated
Typical Wall Sections:
Drawn at 1/8" to 1/4" = 1’0" scale and includes:
*All Labels Indicating Wall Construction
*Foundation Wall Thickness and Reinforcing
*Insulation Type and Thickness
Miscellaneous Notes and Details:
*Miscellaneous General Notes
*Stairway Details (if applicable)
Modifications
1. Complete this On-Line Request Form
2. Print, complete and fax this PDF Form to us at 1-800-675-4916.
3. Want to talk to an expert? Call us at 913-938-8097 (Canadian customers, please call 800-361-7526) to discuss modifications.
Note: - a sketch of the changes or the website floor plan marked up to reflect changes is a great way to convey the modifications in addition to a written list.
We Work Fast!
When you submit your ReDesign request, a designer will contact you within 24 business hours with a quote.
You can have your plan redesigned in as little as 14 - 21 days!
We look forward to hearing from you!
Start today planning for tomorrow!
Cost To Build
- No Risk Offer: Order your Home-Cost Estimate now for just $24.95! We provide a discount code in your receipt that will refund (plus some) the Home-Cost price when you decide to order any plan on our website!
- Get more accurate results, quicker! No need to wait for a reliable cost.
- Get a detailed cost report for your home plan with over 70 lines of summarized cost information in under 5 minutes!
- Cost report for your zip code. (the zip code can be changed after you receive the online report)
- Estimate 1, 1-1/2 or 2 story home plans. **
- Interactive! Instantly see the costs change as you vary quality levels Economy, Standard, Premium and structure such as slab, basement and crawlspace.
- Your estimate is active for 1 FULL YEAR!
QUICK Cost-To-Build estimates have the following assumptions:
QUICK Cost-To-Build estimates are available for single family, stick-built, detached, 1 story, 1.5 story and 2 story home plans with attached or detached garages, pitched roofs on flat to gently sloping sites.QUICK Cost-To-Build estimates are not available for specialty plans and construction such as garage / apartment, townhouse, multi-family, hillside, flat roof, concrete walls, log cabin, home additions, and other designs inconsistent with the assumptions outlined in Item 1 above.
User is able to select and have costs instantly calculate for slab on grade, crawlspace or full basement options.
User is able to select and have costs instantly calculate different quality levels of construction including Economy, Standard, Premium. View Quality Level Assumptions.
Estimate will dynamically adjust costs based on the home plan's finished square feet, porch, garage and bathrooms.
Estimate will dynamically adjust costs based on unique zip code for project location.
All home plans are based on the following design assumptions: 8 foot basement ceiling height, 9 foot first floor ceiling height, 8 foot second floor ceiling height (if used), gable roof; 2 dormers, average roof pitch is 12:12, 1 to 2 covered porches, porch construction on foundations.
Summarized cost report will provide approximately 70 lines of cost detail within the following home construction categories: Site Work, Foundations, Basement (if used), Exterior Shell, Special Spaces (Kitchen, Bathrooms, etc), Interior Construction, Elevators, Plumbing, Heating / AC, Electrical Systems, Appliances, Contractor Markup.
QUICK Cost-To-Build generates estimates only. It is highly recommend that one employs a local builder in order to get a more accurate construction cost.
All costs are "installed costs" including material, labor and sales tax.
** Available for U.S. only.
Q & A
Ask the Designer any question you may have. NOTE: If you have a plan modification question, please click on the Plan Modifications tab above.
Previous Q & A
A: It is a flat roof; the roof deck is 2’ below the second floor with a parapet wall. It is not shown as usable deck. If you want to build an uncovered deck above the garage, it would need to be modified and either step down +/-2’ or use tall trusses or a concrete deck. Thanks for your inquiry.
A: Good morning. We provide house plan designs for many local builders and developers. We use the disclaimer on all of our plans, giving us an opportunity to verify all build locations locally. This house plan is available to be built in Lee and Collier County, FL. Enjoy your day.
A: The windows call for PGT on the plans currently, depending on the desired look a storefront glass can be used in some locations and of course window manufacturer can be changed from PGT. The door manufacturers are not specified and are to be selected. Thank you.
A: Sizes are below. Master Bath Master-11’4”x22’10” WIC -12’8”x10’10” Laundry-7’x10’4” Pool Bath 5’8”x7’2” Foyer-9’2”x9’4 Bath #2 Bath 11’10”x14’6” #3 Bedroom #2 WIC 6’2”x3’10” Bedroom #3 WIC 5’6”x6’8”
A: Hi Pam, The room sizes are on the floor plan, if there are other space sizes needed let us know which those are. Thank you.
A: Thanks for the inquiry. The finishes include a standing seam metal roof, stucco, hardie board and stone. The stone is not spec’d and would be selected by the customer. Please let me know if you have additional questions.
A: Thanks for the inquiry. The finishes include a standing seam metal roof, stucco, hardie board and stone. The stone is not spec’d and would be selected by the customer. Please let me know if you have additional questions.
A: Unfortunately we do not have photos, only the front elevation color rendering. Thank you for your inquiry.
A: Second floor, is it all concrete or lumber framing? - framing Does the plan call for shingle or metal roof?- Metal Roof Is there any rebar shop drawings? - Structural drawings are not included and do not include shop drawings
A: 1) There are no photos on this one 2) A pool can be added per the rendering or you can do a different design 3) Sounds like you are talking about the stair landing it would be a bit tight for chairs
A: Yes is stone, or it can be tiles that look like stone
A: Our CAD drawings are top quality and is easy to modify. I think for you will be easy to do work directly from our drawings and we can include plot stile for you that all can be done correctly. Even if you using AutoDesk AutoCAD Architecture, we can send you files with AIC objects that can be really easy for you.
A: It is a Hardie Board finish
A: Good morning. The elevations are not in 3D. Hope this answers your questions.
A: Our plans are saved down to AutoCAD 2000 and it will work with 2014 and yes we used layers
A: Thank you for confirming. This house plan is available to build in Lee County.
A: That is optional and depends on owner. Do not need to be on plans.
A: We originally designed this home for a client who built in St. Petersburg, FL, and we do not have any photos available. Since we released it for sale, it has quickly become one of our most popular designs. It has been purchased a number of times and will be built in the following states: Texas, Georgia, Virginia, Ohio, Nebraska, Michigan, Oklahoma and Tennessee. Thanks for the inquiry…
A: Sorry for the delay. The wall is structural. Please let me know if you need anything else. Thank you…
A: No but we can review and give a quote if these rooms can be added. It is possible that it would be considered a redesign.
Common Q & A
A: Yes you can! Please click the "Modifications" tab above to get more information.
A: The national average for a house is running right at $125.00 per SF. You can get more detailed information by clicking the Cost-To-Build tab above. Sorry, but we cannot give cost estimates for garage, multifamily or project plans.
FHP Low Price Guarantee
If you find the exact same plan featured on a competitor's web site at a lower price, advertised OR special SALE price, we will beat the competitor's price by 5% of the total, not just 5% of the difference! Our guarantee extends up to 4 weeks after your purchase, so you know you can buy now with confidence.
Buy This Plan
Have any Questions? Please Call 800-482-0464 and our Sales Staff will be able to answer most questions and take your order over the phone. If you prefer to order online click the button below.
Add to cart




