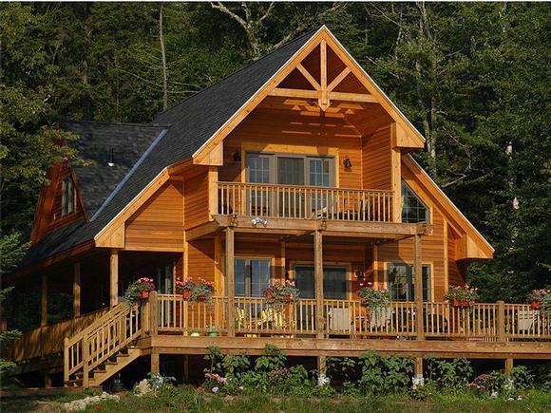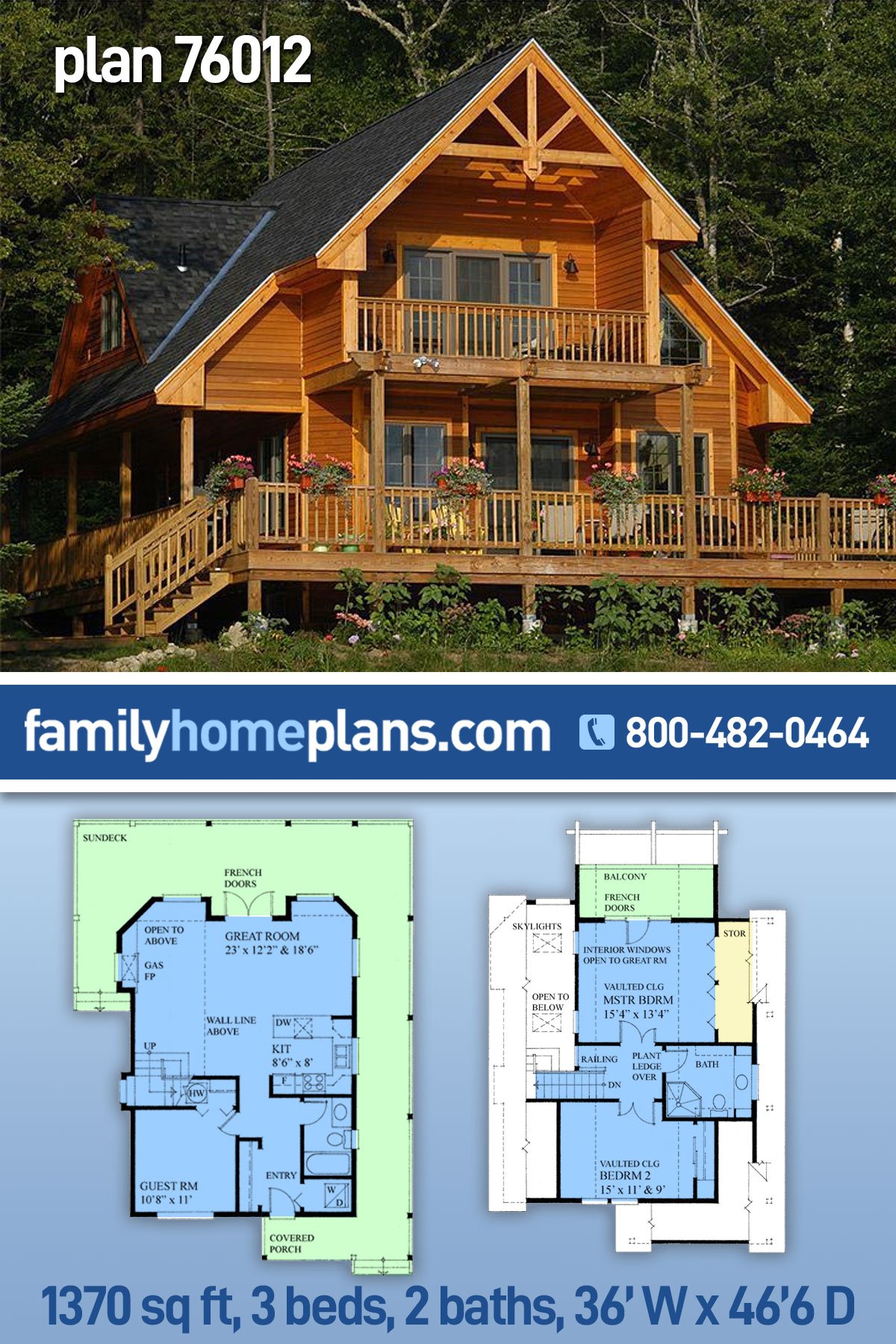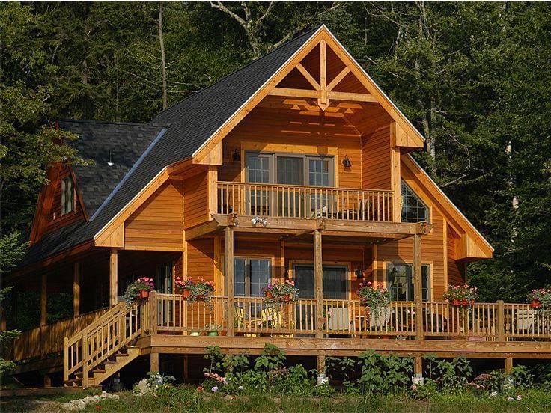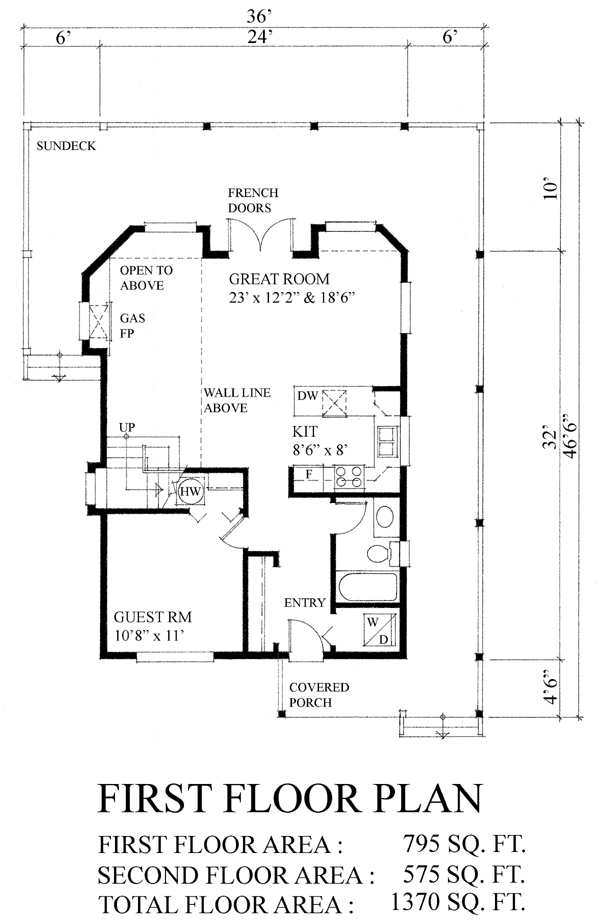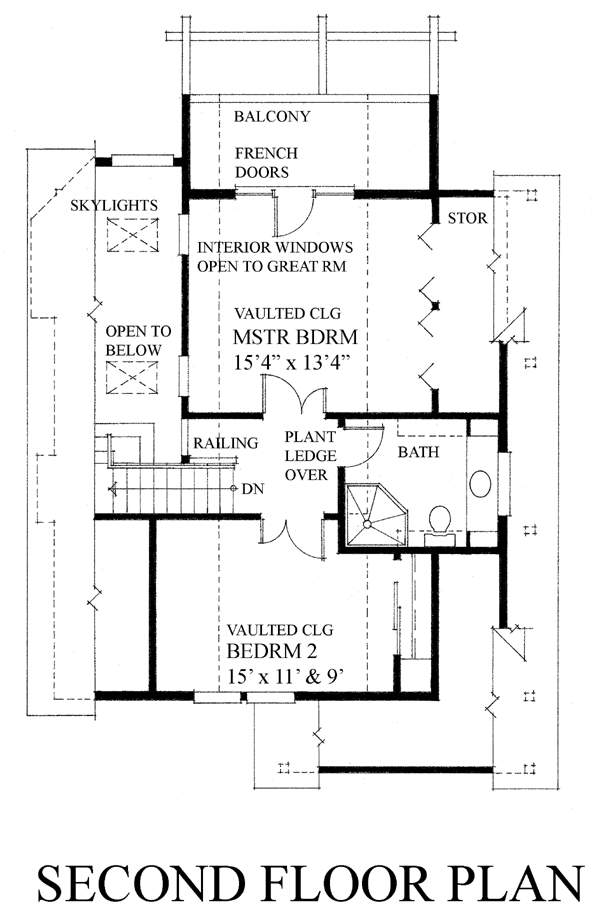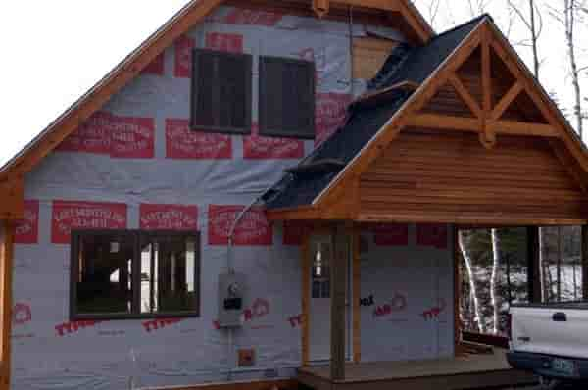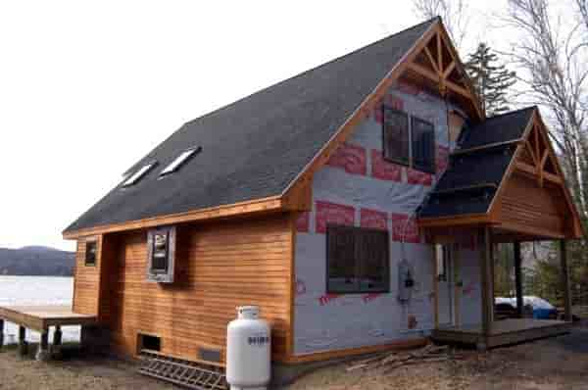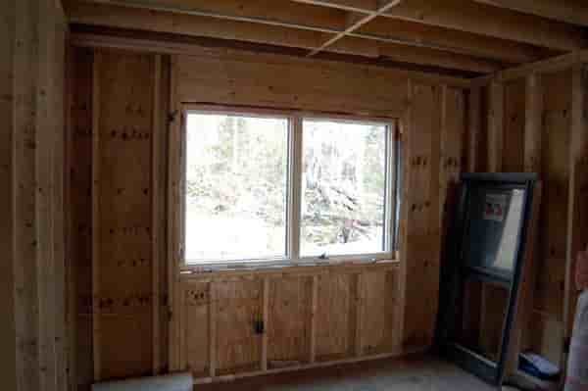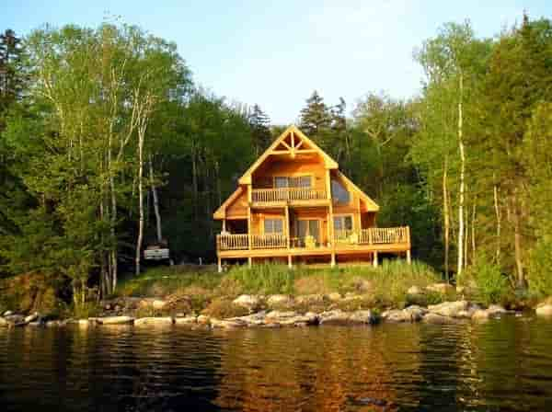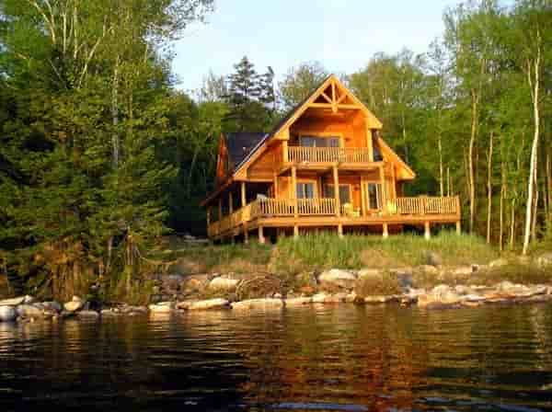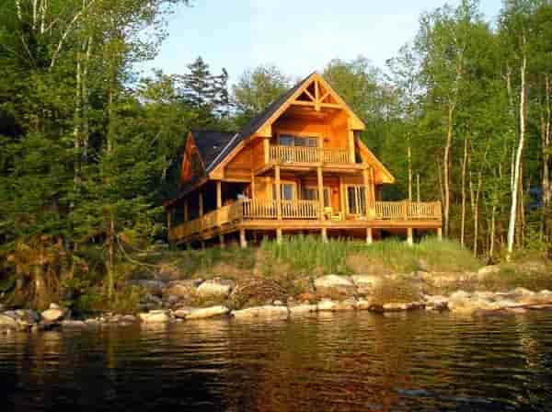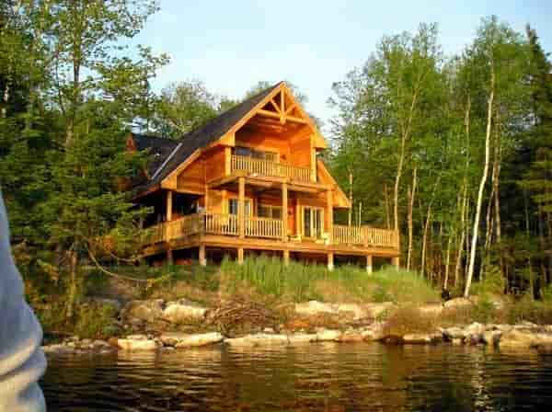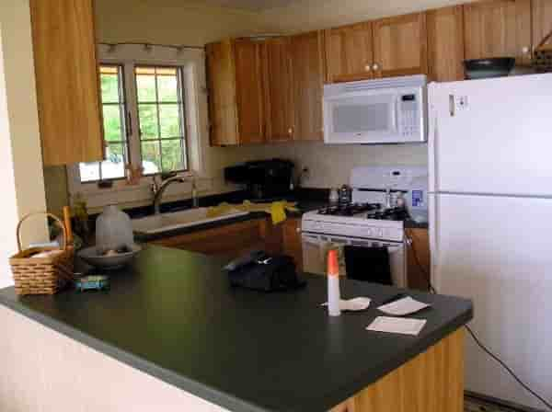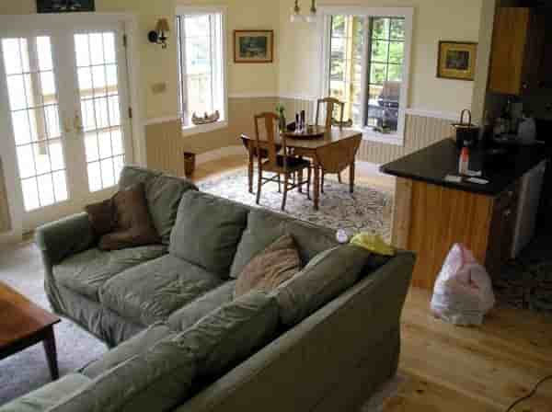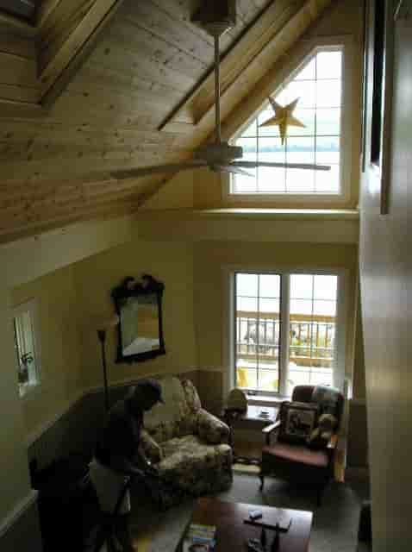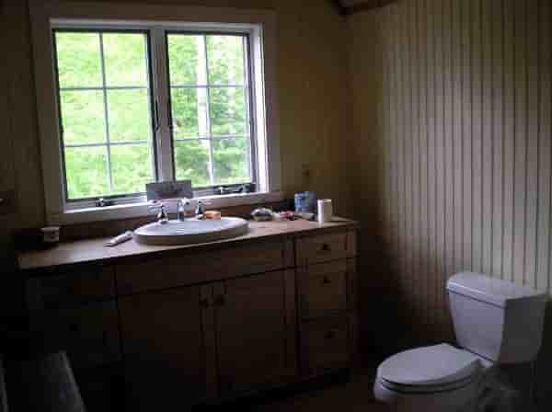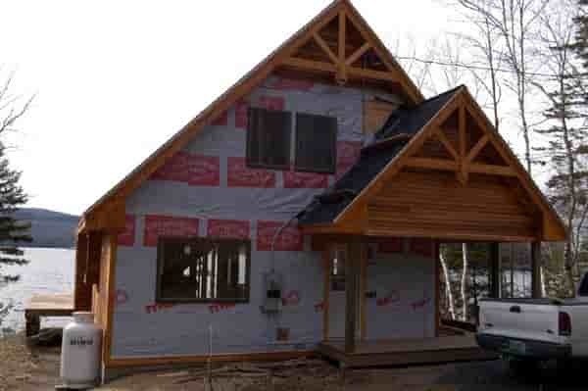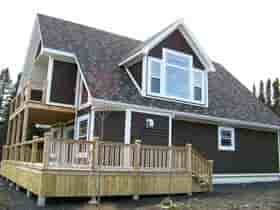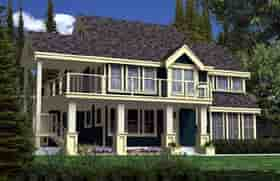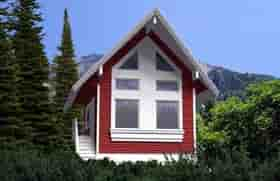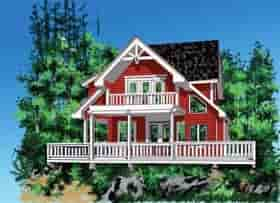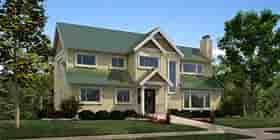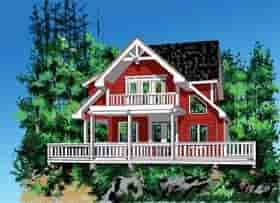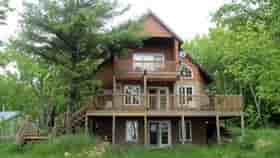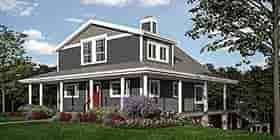- Home
- House Plans
- Plan 76012
| Order Code: 26WEB |
House Plan 76012
3 Bedroom Mountainside Country Cabin Plan | Plan 76012
sq ft
1370beds
3baths
2bays
0width
36'depth
47'Plan Pricing
- PDF File: $945.00
- Materials List: $95.00
- Right Reading Reverse: $195.00
All sets will be Readable Reverse copies. Turn around time is usually 3 to 5 business days.
Additional Notes
Other unfinished sq. footage: 96Available Foundation Types:
- Crawlspace : No Additional Fee
-
Walkout Basement
: No Additional Fee
Total Living Area may increase with Basement Foundation option.
Available Exterior Wall Types:
- 2x6: No Additional Fee
Specifications
| Total Living Area: | 1370 sq ft |
| Main Living Area: | 795 sq ft |
| Upper Living Area: | 575 sq ft |
| Garage Type: | None |
| See our garage plan collection. If you order a house and garage plan at the same time, you will get 10% off your total order amount. | |
| Foundation Types: | Crawlspace Walkout Basement |
| Exterior Walls: | 2x6 |
| House Width: | 36' |
| House Depth: | 46'6 |
| Number of Stories: | 2 |
| Bedrooms: | 3 |
| Full Baths: | 2 |
| Max Ridge Height: | 29' from Front Door Floor Level |
| Primary Roof Pitch: | 0 |
| Roof Load: | 32 psf |
| Roof Framing: | Stick |
| Porch: | 586 sq ft |
| Deck: | 170 sq ft |
| FirePlace: | Yes |
| Main Ceiling Height: | 8' |
| Upper Ceiling Height: | 10' |
Plan Description
3 Bedroom Mountainside Country Cabin Plan
Mountainside Country Cabin Plan 76012 has 1,370 square feet of living space, 3 bedrooms, and two bathrooms. It may seem little for year-round living, but it's perfect for a weekend away with your family. Buyers often choose this plan to build on a lakeside lot or maintain property. Several features lend to the vacation home vibe of this design. For example, we love the beautiful wood siding, pergola, balcony, and huge deck.
Mountainside Country Cabin Plan With Outdoor Living Space
When planning your construction site, be sure to orient the house to take advantage of the view. Imagine waking up in the morning in the master bedroom. Throw open the French doors, walk outside to the balcony, and take in the gorgeous sunrise. Mom and Dad will love this balcony because it's a private place to reconnect. Screen in the balcony and enjoy mosquito-free evenings in a rocking chair.
Furthermore, the largest part of the sun deck is below the balcony. This is where you will want to take in the best view, whether it's a peaceful lake, dramatic mountain landscape, or thick woods. You can access the sun deck through a set of French doors from the great room. Notice that it wraps around the cabin on four sides. You can follow the shade around the house throughout the day for maximum comfort.
Vacation Home Plan With Open Living Space
Upon entering the front door of Mountainside Country Cabin Plan 76012, you will find a coat closet to the left and the stacked washer and dryer closet to your right. The bathroom is also accessed from the entry, and it includes a full tub and shower combination. A guest room is right off the front entry. If you're having a large family vacation gathering, this room can accommodate several people with built-in bunk beds.
Moving forward, there is a U-shaped kitchen that has everything you need without wasting space. The kitchen is open to the great room which promotes more family togetherness. Several windows fill the living space with natural light, and the gas fireplace is ready for those snowy winter days in the mountains. Upper level skylights and tall windows tucked into the gables allow even more light into these rooms.
Two bedrooms upstairs share a bathroom with shower. The master, of course, has private access to the upper porch that we noticed outside. Both bedrooms have a vaulted ceiling.
What's Included?
Working drawings usually comprises of the following:
General notes. Site plan at 1/8"=1'-0". Foundation plan at 1/4"=1'-0". Some plans have foundation options, client to specify at time of order. Two cross sections at 1/4"=1'-0". Details as required. Main floor plan at 1/4"=1'-0". Second floor at 1/4"=1'-0", if applicable. All four elevations at 1/4"=1'-0". Structural floor / roof information indicated either on the floor plans or separate framing plans for complicated designs. Plans are engineered by a structural engineer, but not stamped or sealed. Ground snow load 40 psf. (or composite roof live load 32 psf, dead load 10 psf for total roof design load 42 psf) Floor live load 40 psf. Assumed soil bearing capacity 1560 psf.
Electrical fixtures / switches / smoke alarms by location on floor plans. Plumbing fixtures by location on floor plans. Windows are called out as generic nominal sizes on floor plans, opening directions indicated on elevations.
Items not including with plans: Interior cabinet elevations. Window schedules.
Situations beyond the scope of these drawings: High wind speeds. Seismic, shear walls, holddowns, nailing patterns. Energy code compliance.
Modifications
1. Complete this On-Line Request Form
2. Print, complete and fax this PDF Form to us at 1-800-675-4916.
3. Want to talk to an expert? Call us at 913-938-8097 (Canadian customers, please call 800-361-7526) to discuss modifications.
Note: - a sketch of the changes or the website floor plan marked up to reflect changes is a great way to convey the modifications in addition to a written list.
We Work Fast!
When you submit your ReDesign request, a designer will contact you within 24 business hours with a quote.
You can have your plan redesigned in as little as 14 - 21 days!
We look forward to hearing from you!
Start today planning for tomorrow!
Cost To Build
- No Risk Offer: Order your Home-Cost Estimate now for just $24.95! We provide a discount code in your receipt that will refund (plus some) the Home-Cost price when you decide to order any plan on our website!
- Get more accurate results, quicker! No need to wait for a reliable cost.
- Get a detailed cost report for your home plan with over 70 lines of summarized cost information in under 5 minutes!
- Cost report for your zip code. (the zip code can be changed after you receive the online report)
- Estimate 1, 1-1/2 or 2 story home plans. **
- Interactive! Instantly see the costs change as you vary quality levels Economy, Standard, Premium and structure such as slab, basement and crawlspace.
- Your estimate is active for 1 FULL YEAR!
QUICK Cost-To-Build estimates have the following assumptions:
QUICK Cost-To-Build estimates are available for single family, stick-built, detached, 1 story, 1.5 story and 2 story home plans with attached or detached garages, pitched roofs on flat to gently sloping sites.QUICK Cost-To-Build estimates are not available for specialty plans and construction such as garage / apartment, townhouse, multi-family, hillside, flat roof, concrete walls, log cabin, home additions, and other designs inconsistent with the assumptions outlined in Item 1 above.
User is able to select and have costs instantly calculate for slab on grade, crawlspace or full basement options.
User is able to select and have costs instantly calculate different quality levels of construction including Economy, Standard, Premium. View Quality Level Assumptions.
Estimate will dynamically adjust costs based on the home plan's finished square feet, porch, garage and bathrooms.
Estimate will dynamically adjust costs based on unique zip code for project location.
All home plans are based on the following design assumptions: 8 foot basement ceiling height, 9 foot first floor ceiling height, 8 foot second floor ceiling height (if used), gable roof; 2 dormers, average roof pitch is 12:12, 1 to 2 covered porches, porch construction on foundations.
Summarized cost report will provide approximately 70 lines of cost detail within the following home construction categories: Site Work, Foundations, Basement (if used), Exterior Shell, Special Spaces (Kitchen, Bathrooms, etc), Interior Construction, Elevators, Plumbing, Heating / AC, Electrical Systems, Appliances, Contractor Markup.
QUICK Cost-To-Build generates estimates only. It is highly recommend that one employs a local builder in order to get a more accurate construction cost.
All costs are "installed costs" including material, labor and sales tax.
** Available for U.S. only.
Q & A
Ask the Designer any question you may have. NOTE: If you have a plan modification question, please click on the Plan Modifications tab above.
Previous Q & A
A: The main floor width is 24’, with a 6’ wide covered porch on the right side. The second story roof starts at the exterior covered porch on the right side. So the master bedroom storage on the right interior is six foot high sloping down to the floor level. The bathroom dormer ceiling is 8’ high. Bedroom two right side closet wall is 8’ sloping down to 6’ high. Concrete columns can support this area. The closets mentioned above are located above the first floor perimeter wall. So the loading on the covered porch is just 6’ wide plus the dormer. I hope this answers your question.
A: I do have a walk-out basement foundation plan pre-drawn. The basement walk-out portion is located below the rear sundeck. There is no extra charge when ordering the basement foundation version. Thank you for your interest in one of my designs. Best regards, Regan
A: Hi, The second level balcony for design 76012, is 16`wide by 6`deep. The support for the balcony, is at the perimeter of the sundeck below, so the balcony could easily be extended out to that point, which would be 10`deep, with or without extending the roof above. Thank you for your interest in one of my designs, Regan
A: Hi, Main floor bathroom inside dimensions are 5’ x 8’-2”. Second floor bathroom inside dimensions are 9’-10” x 8’. Main floor laundry inside dimensions are 5’ x 3’-6”. The crawl space version has the hot water tank in the guest room closet. The basement version has the hot water tank in the basement. Both foundation versions have electric baseboard heating called up. Thank you for your interest in one of my designs.
View Attached FileA: This design was produced in 2007, following the National Building Code 2005 and the International Residential Code 2006.
A: This design calls up horizontal siding for the exterior finish. You could easily substitute and build with 4” brick veneer as the exterior finish. A qualified builder and brick mason could adjust the working drawings to accommodate this new finish.
A: The window in the stairwell is a boxed out window and can easily be framed flush within the wall. The fireplace location has the first story floor joists cantilevered out to support this projection. This can easily be framed to have a straight wall. (the fireplace could also be located against the stair wall and vented straight up) Thank you for your interest in one of my designs and please email with any questions or concerns.
A: The photo shown for design 76012 is of the rear elevation showing the main floor sundeck and second story rear balcony. If you scroll down to below the second story floor plan there is a line elevation of what the front looks like with the front covered porch gable roof.
A: Design 76012 has two foundation options, a crawl space foundation and a walkout basement foundation versions. Both options have electric baseboard heating. The crawl space version has the hot water tank located in the guest bedroom closet. The basement version has the hot water tank located in the basement. Have a look at garage design 76015, for a detached garage plan designed for plan 76012.
A: Hi, If you meant dormers, please have a look at designs 76010 and 76011 for their floor plans. Both of these plans were based on the original design. Thank you for your interest in one of my designs. If this does not answer your question please email me back. Best regards, Regan.
A: Below is an excerpt from the drawings general notes, which discuses how the 32 P.S.F. live load for the drawings, was established. I am not sure if the numbers 45-50 PSF you are referring to are live loads or ground snow loads. If they are ground snow loads the 45 PSF would be okay as the drawings are 44 PSF. Some building authorities will allow for +5 PSF before asking for an engineering review, so please check with them with regards to the 50 PSF.
If the 45-50 PSF are roof live loads, you would need to have the drawings reviewed accordingly by a qualified professional, registered in the state / province where the construction will occur. I hope this addresses your question.
Ground snow load
The amount of load imposed on the structural components of a roof is calculated using the dead load (aggregate weight of building materials) and the applicable live loads. In order to establish the correct live load for the roof it is necessary to know the ground snow and associated rain load specific to the location of the building site.
The ground snow / rain loads for your particular location can be obtained by contacting the local building authority having jurisdiction. If the ground snow / rain loads for the region in which this plan is to be constructed are higher than those stated on these drawings, it is the responsibility of the owner / builder to have this plan revised, at his / her expense, accordingly.
The ground snow load for this plan is 44 P.S.F. (2.1 kPa) and the associated rain load is assumed to be 8 P.S.F. (.38 kPa) unless otherwise indicated. The composite live load is 55% of the ground snow load plus the associated rain load, therefore, the composite live load for this plan is established as follows:
44 P.S.F. (2.1 kPa) x 55% + 8 P.S.F. (.38 kPa) = 32 P.S.F. (1.5 kPa)
The composite live load of 32 P.S.F. (1.5 kPa) is comparable to the “design roof snow load” for locations that do not factor in a rain load component.
A: The web site lists the roof load at 32 psf. It should read “roof live load at 32 psf.” which is equal to 44 psf ground snow load.
The ground snow for design 1370 is 44 psf and the associated rain load is assumed to be 8 psf. The composite live load is 55 % of the ground snow load plus the associated rain load, therefore, the composite live load is established as follows:
44 psf x 55 % + 8 psf = 32 psf composite live load.
I have found most jurisdictions will allow for a roof loading relaxation of 5 psf from the drawings to that of the building site. More than 5 psf would usually require a review for the higher loading. Please check with your building authorities having jurisdiction whether they will require a review for the higher loading. I would be happy to have my engineer review these drawings if required. (my engineer is registered in BC, Canada) Please let me know if you would like to receive an estimate of fees for this service.
The web site also lists the roof framing as truss, where as it is actually stick framed. A basement foundation is also available, with a material list, as well as right reading reverse for both foundation options.
Please let me know if you require any additional information.
Best regards,
Regan
A: Hi Jarret, I am presently out of the office until Friday, so I do not have access to any photos until then. Presently the mirror is located across from the toilet. They is enough room to locate the vanity on the same wall as the toilet, if preferred. Best regards, Regan
Common Q & A
A: Yes you can! Please click the "Modifications" tab above to get more information.
A: The national average for a house is running right at $125.00 per SF. You can get more detailed information by clicking the Cost-To-Build tab above. Sorry, but we cannot give cost estimates for garage, multifamily or project plans.
FHP Low Price Guarantee
If you find the exact same plan featured on a competitor's web site at a lower price, advertised OR special SALE price, we will beat the competitor's price by 5% of the total, not just 5% of the difference! Our guarantee extends up to 4 weeks after your purchase, so you know you can buy now with confidence.
Buy This Plan
Have any Questions? Please Call 800-482-0464 and our Sales Staff will be able to answer most questions and take your order over the phone. If you prefer to order online click the button below.
Add to cart




