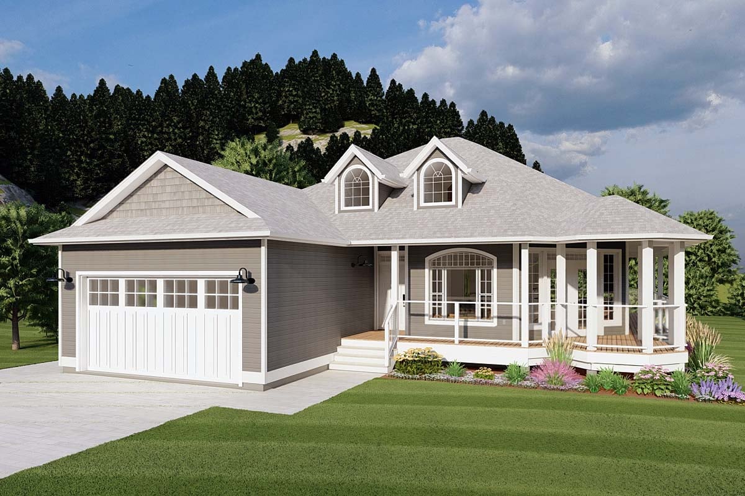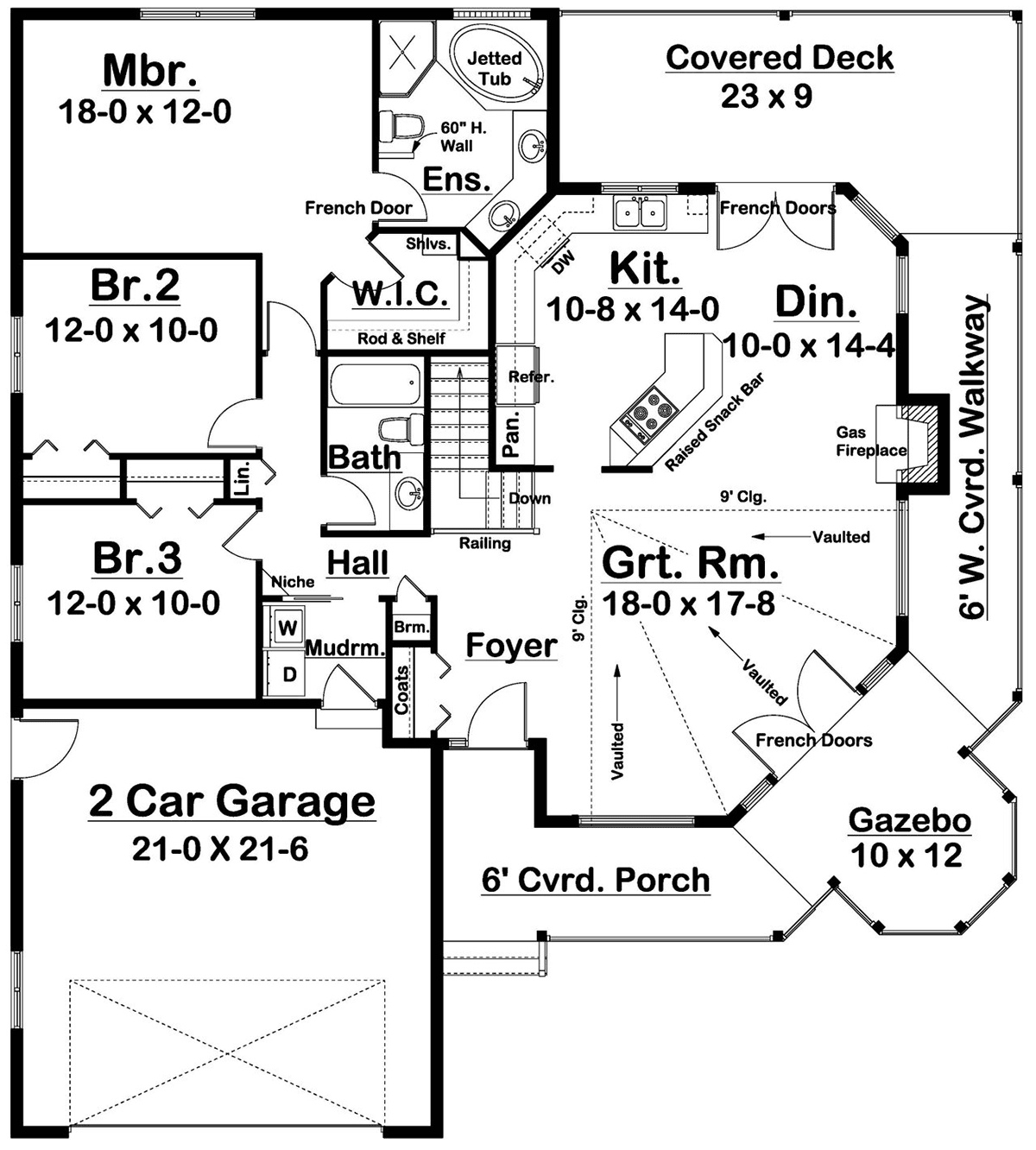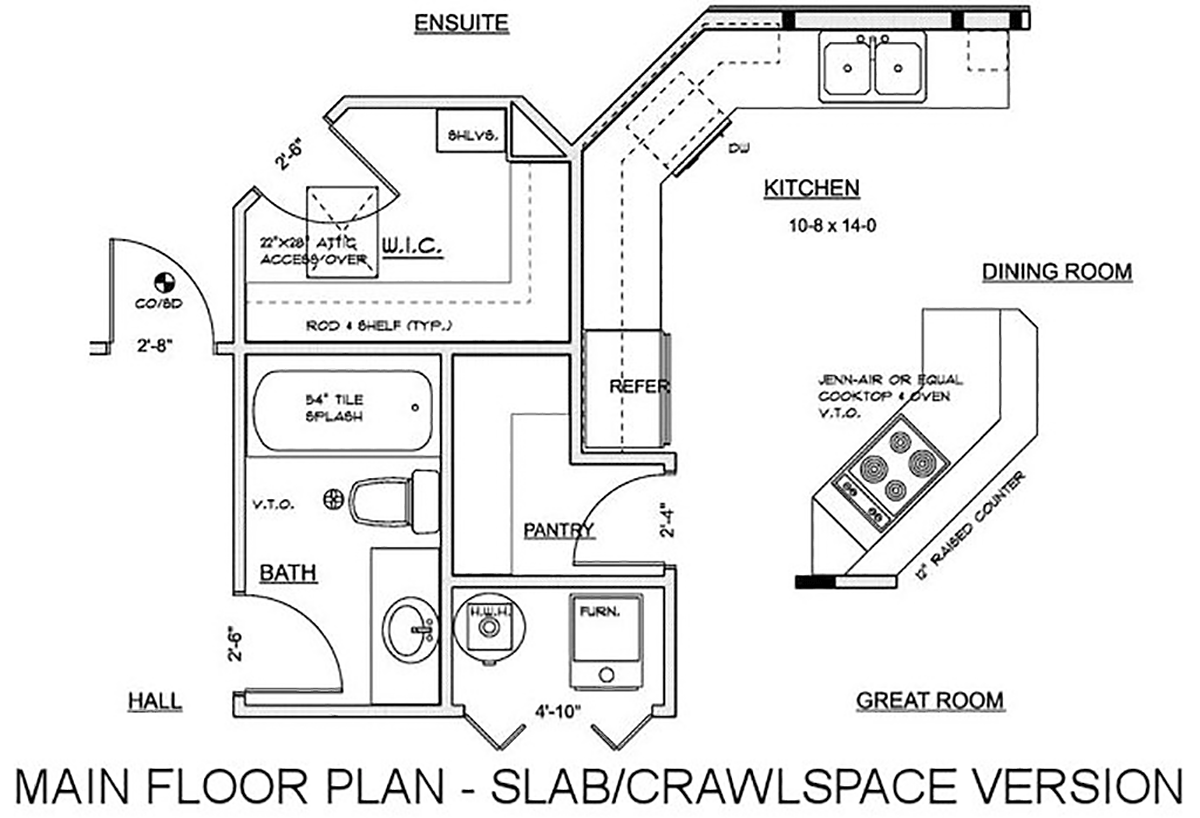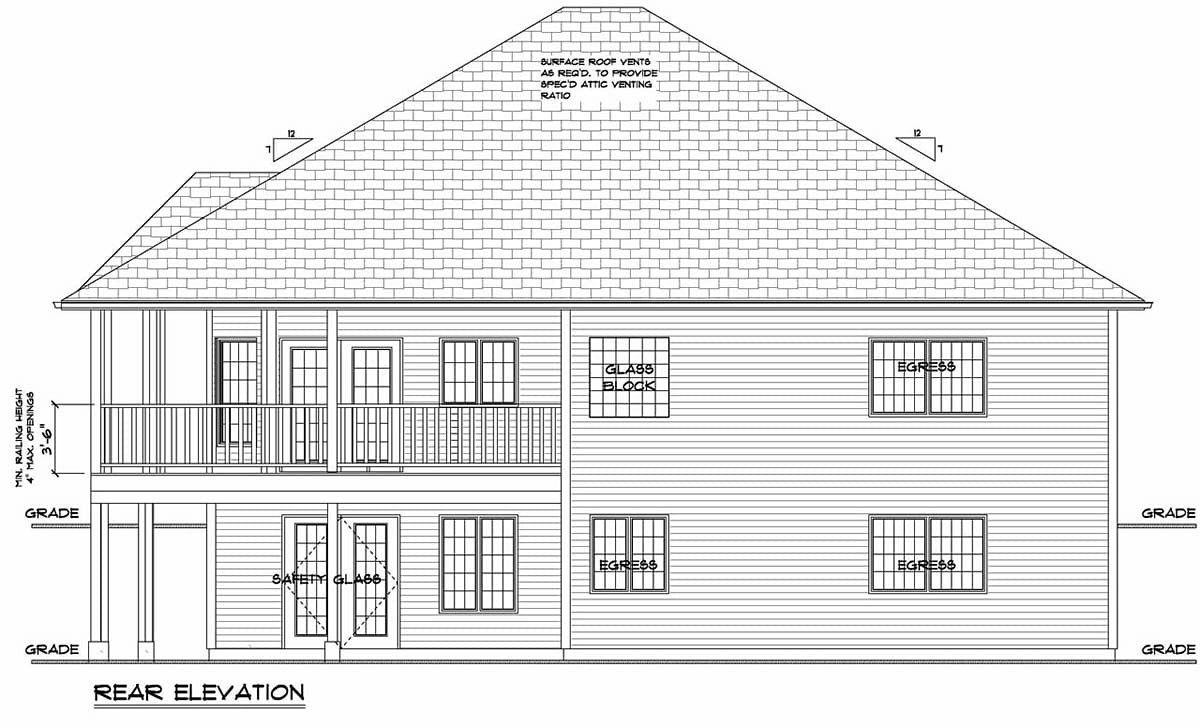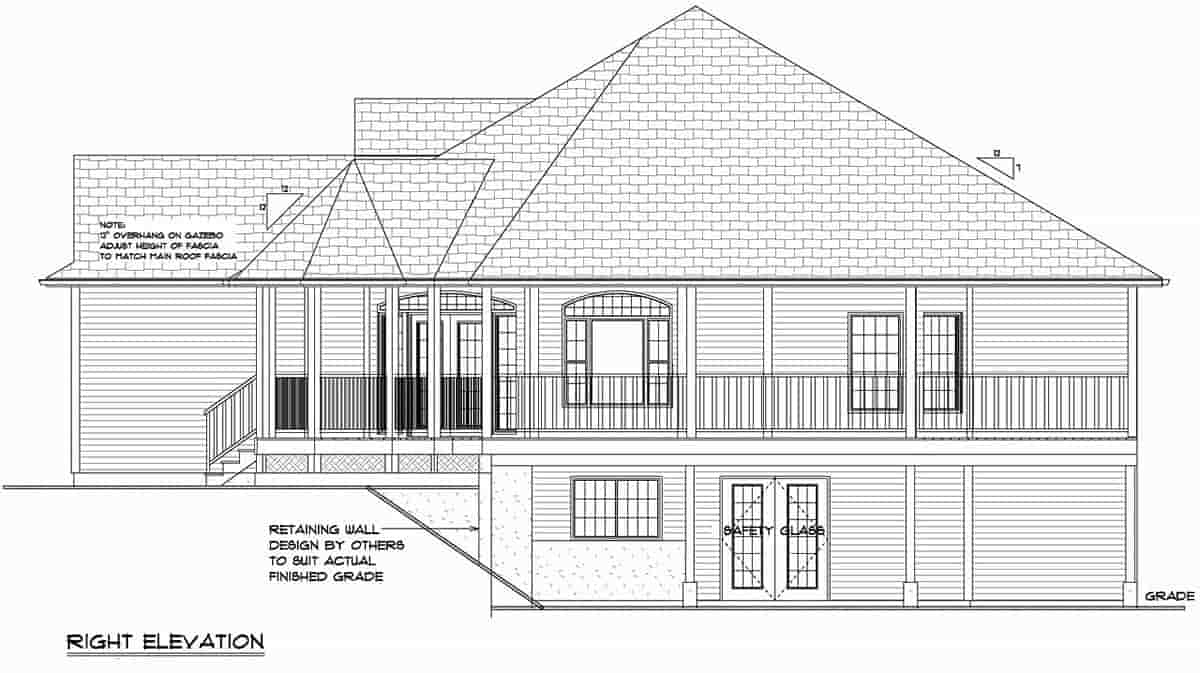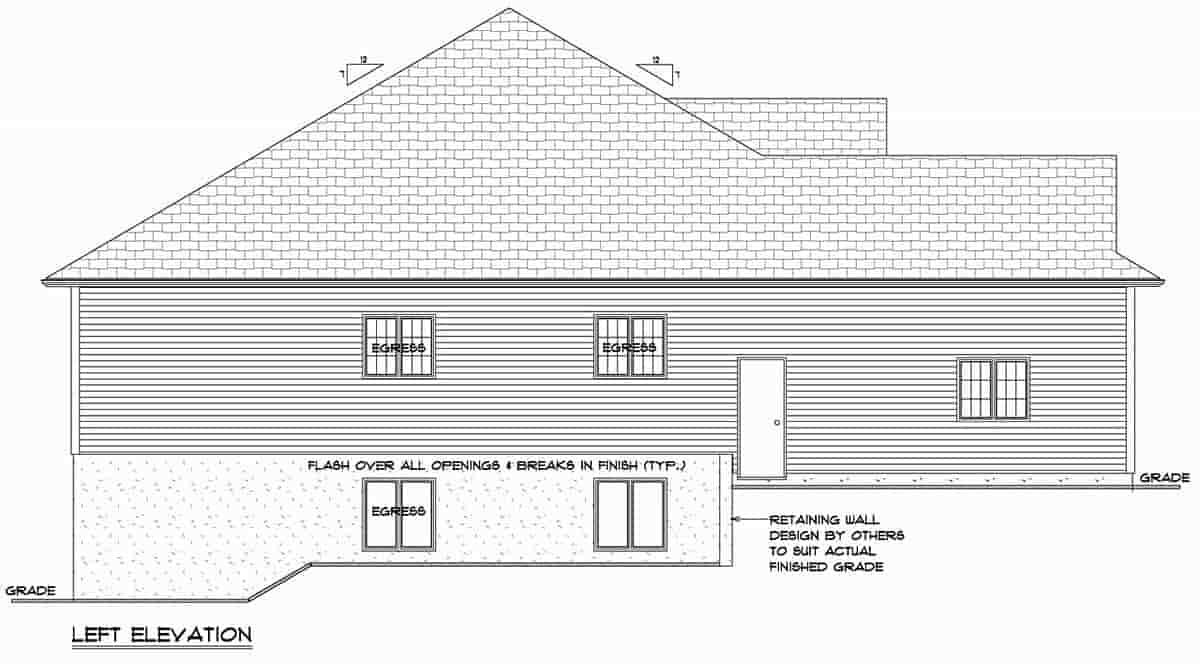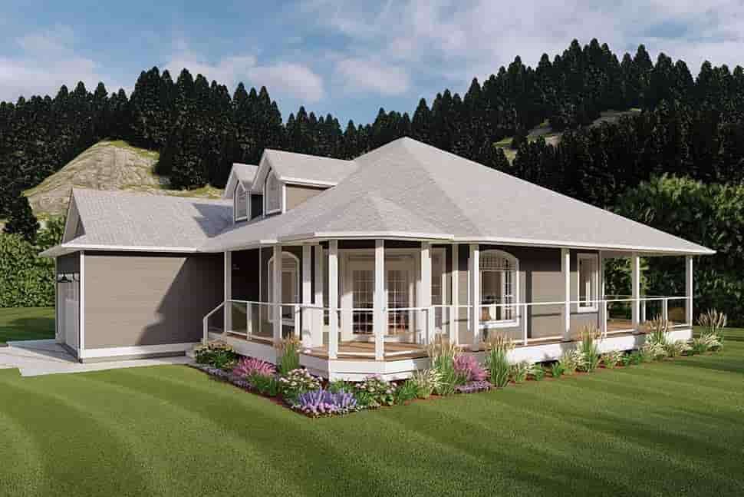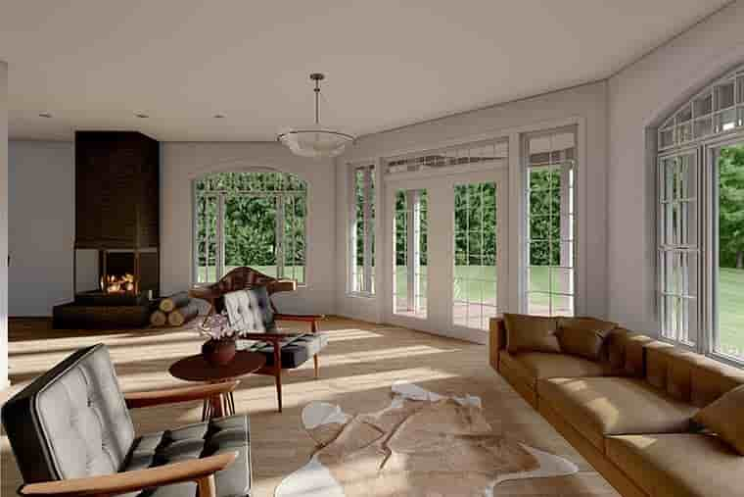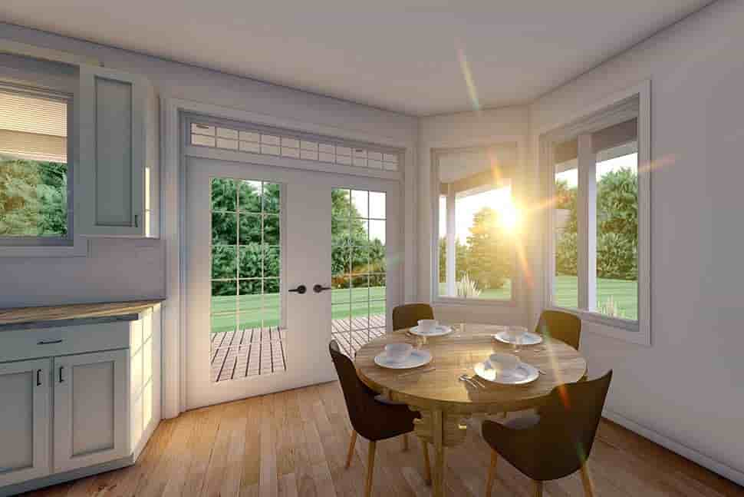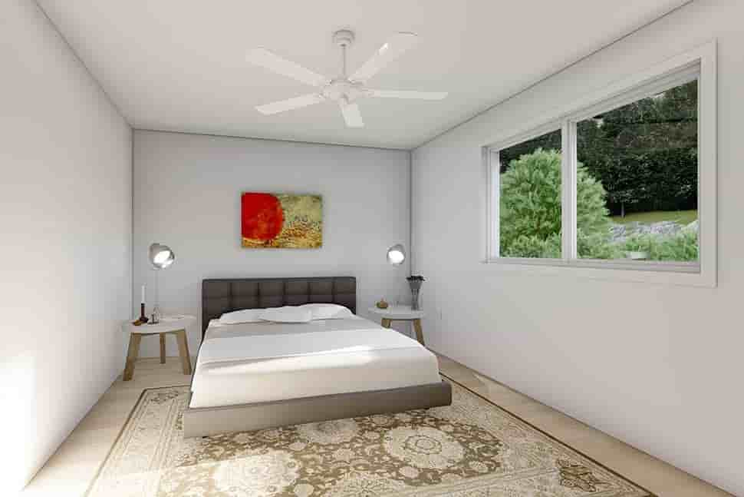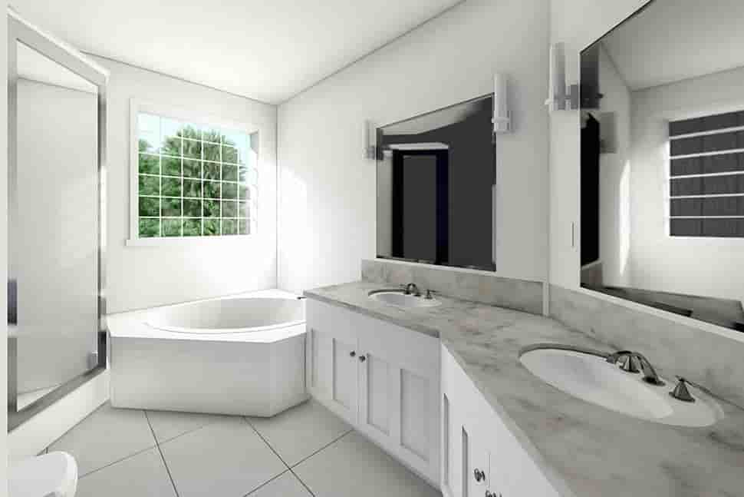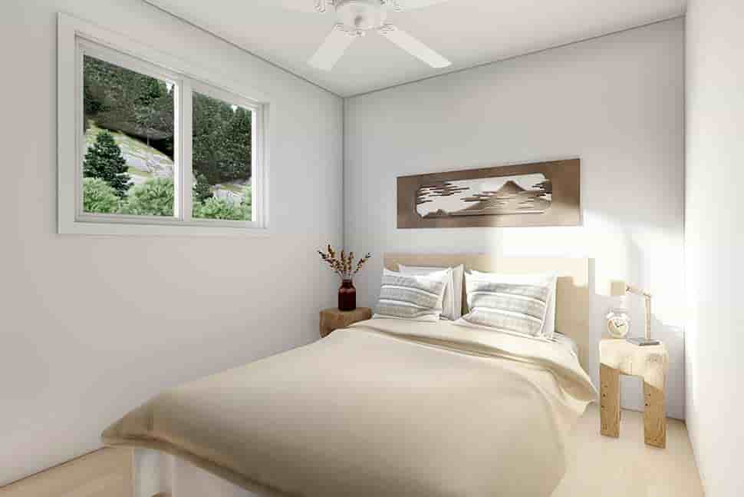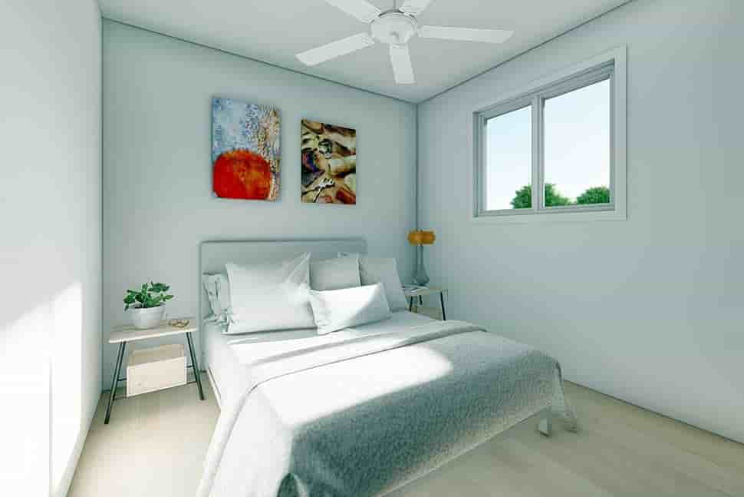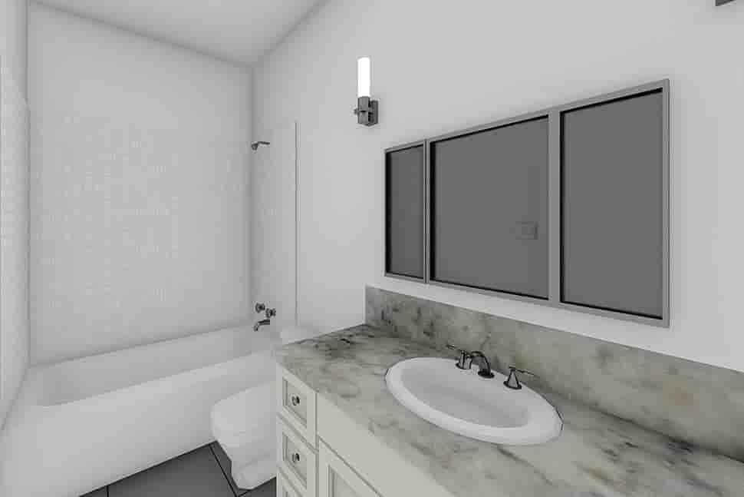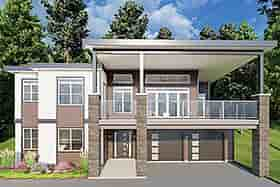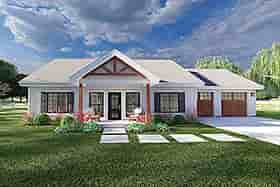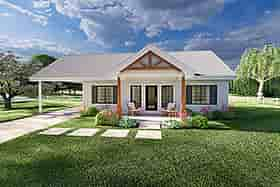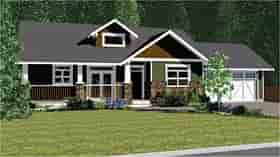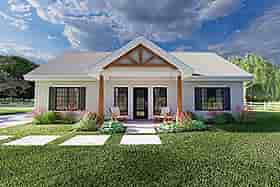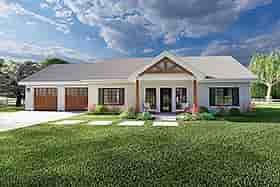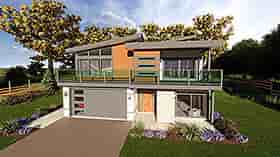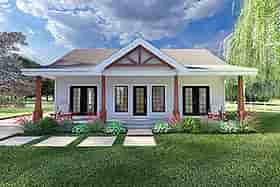- Home
- House Plans
- Plan 80507
| Order Code: 26WEB |
House Plan 80507
3 Bedroom House Plan With Gazebo Porch | Plan 80507
sq ft
1598beds
3baths
2bays
2width
52'depth
58'Plan Pricing
- PDF File: $1,150.00
- 5 Sets plus PDF File: $1,400.00
- CAD File: $1,645.00
Single Build License issued on CAD File orders. - Concerning PDF or CAD File Orders: Designer requires that a End User License Agreement be signed before fulfilling PDF and CAD File order.
- Materials List: $125.00
- Right Reading Reverse: $200.00
All sets will be Readable Reverse copies. Turn around time is usually 3 to 5 business days. - Additional Sets: $55.00
Available Foundation Types:
-
Basement
: $395.00
May require additional drawing time, please call to confirm before ordering.
Total Living Area may increase with Basement Foundation option. -
Crawlspace
: $295.00
May require additional drawing time, please call to confirm before ordering. -
Slab
: $295.00
May require additional drawing time, please call to confirm before ordering. -
Walkout Basement
: No Additional Fee
Total Living Area may increase with Basement Foundation option.
Available Exterior Wall Types:
- 2x6: No Additional Fee
Specifications
| Total Living Area: | 1598 sq ft |
| Main Living Area: | 1598 sq ft |
| Unfinished Basement Area: | 1590 sq ft |
| Garage Area: | 486 sq ft |
| Garage Type: | Attached |
| Garage Bays: | 2 |
| Foundation Types: | Basement - * $395.00 Total Living Area may increase with Basement Foundation option. Crawlspace - * $295.00 Slab - * $295.00 Walkout Basement |
| Exterior Walls: | 2x6 |
| House Width: | 52'0 |
| House Depth: | 58'0 |
| Number of Stories: | 1 |
| Bedrooms: | 3 |
| Full Baths: | 2 |
| Max Ridge Height: | 23'8 from Front Door Floor Level |
| Primary Roof Pitch: | 7:12 |
| Roof Load: | 65 psf |
| Roof Framing: | Truss |
| Porch: | 624 sq ft |
| FirePlace: | Yes |
| Main Ceiling Height: | 9' |
Special Features:
- Deck or Patio
- Entertaining Space
- Front Porch
- Open Floor Plan
- Pantry
- Storage Space
- Wrap Around Porch
Plan Description
3 Bedroom House Plan With Gazebo Porch
House Plan With Gazebo 80507 has 1,598 square feet of living space, 3 bedrooms, and 2 bathrooms. Covered parking is available in the 2 car, front-facing, attached garage. Choose this plan for a corner lot because the porch wraps around three sides. Lovely windows and French doors admit lots of natural light to the interior of this home. We love the two dormer windows above the front door as well. The 10' x 12' gazebo porch is a unique and charming feature.
House Plan With Gazebo and Walkout Basement
House Plan With Gazebo 80507 offers so many features that your family will enjoy. Firstly, outdoor living space is increased with the walkout basement. Build this hillside home plan on a sloped lot, and the basement is designed for a walkout underneath the existing porch. Many clients will finish the walkout basement to increase the livable square footage of their home. The resulting covered patio space is a great place to set up your grill and spend more time outside.
Secondly, lovely details inside will set this home apart from traditional builds. For example, step through the French doors from the gazebo, and you will arrive in a great room with beautiful vaulted ceilings. Thirdly, entertaining is a breeze in this design. The foyer has a good-sized coat closet, and traffic flows gracefully through the great room and into the kitchen. The angled counter and raised snack bar provide a place for guests to perch on a barstool and chat with the cook.
House Plan for Families with Young Children
Families with young children will appreciate this home because the bedrooms are close together. Access all three bedrooms from one long hallway on the left side of the home. Mom and Dad occupy the back bedroom, and it measures 18' wide by 12' deep. Included is a large walk-in closet and ensuite with all the necessary features. The ensuite includes a double vanity, lots of counter space, jetted tub and separate walk-in shower for those busy mornings.
Bedrooms 2 and 3 each have a standard-sized closet, and the kids share a full bathroom off the hallway. Notice the hall linen closet is close by for extra storage. Lastly, the laundry room doubles as a mud room and opens to the garage exit.
What's Included?
Exterior Elevation
Detailed Floor Plans
Foundation Plan
Stair Details
Location of Electrical, Plumbing and Heating Fixtures
Cover Sheet
Full Cross Section showing ceiling height and wall details
Roof Plan
Modifications
1. Complete this On-Line Request Form
2. Print, complete and fax this PDF Form to us at 1-800-675-4916.
3. Want to talk to an expert? Call us at 913-938-8097 (Canadian customers, please call 800-361-7526) to discuss modifications.
Note: - a sketch of the changes or the website floor plan marked up to reflect changes is a great way to convey the modifications in addition to a written list.
We Work Fast!
When you submit your ReDesign request, a designer will contact you within 24 business hours with a quote.
You can have your plan redesigned in as little as 14 - 21 days!
We look forward to hearing from you!
Start today planning for tomorrow!
Cost To Build
- No Risk Offer: Order your Home-Cost Estimate now for just $24.95! We provide a discount code in your receipt that will refund (plus some) the Home-Cost price when you decide to order any plan on our website!
- Get more accurate results, quicker! No need to wait for a reliable cost.
- Get a detailed cost report for your home plan with over 70 lines of summarized cost information in under 5 minutes!
- Cost report for your zip code. (the zip code can be changed after you receive the online report)
- Estimate 1, 1-1/2 or 2 story home plans. **
- Interactive! Instantly see the costs change as you vary quality levels Economy, Standard, Premium and structure such as slab, basement and crawlspace.
- Your estimate is active for 1 FULL YEAR!
QUICK Cost-To-Build estimates have the following assumptions:
QUICK Cost-To-Build estimates are available for single family, stick-built, detached, 1 story, 1.5 story and 2 story home plans with attached or detached garages, pitched roofs on flat to gently sloping sites.QUICK Cost-To-Build estimates are not available for specialty plans and construction such as garage / apartment, townhouse, multi-family, hillside, flat roof, concrete walls, log cabin, home additions, and other designs inconsistent with the assumptions outlined in Item 1 above.
User is able to select and have costs instantly calculate for slab on grade, crawlspace or full basement options.
User is able to select and have costs instantly calculate different quality levels of construction including Economy, Standard, Premium. View Quality Level Assumptions.
Estimate will dynamically adjust costs based on the home plan's finished square feet, porch, garage and bathrooms.
Estimate will dynamically adjust costs based on unique zip code for project location.
All home plans are based on the following design assumptions: 8 foot basement ceiling height, 9 foot first floor ceiling height, 8 foot second floor ceiling height (if used), gable roof; 2 dormers, average roof pitch is 12:12, 1 to 2 covered porches, porch construction on foundations.
Summarized cost report will provide approximately 70 lines of cost detail within the following home construction categories: Site Work, Foundations, Basement (if used), Exterior Shell, Special Spaces (Kitchen, Bathrooms, etc), Interior Construction, Elevators, Plumbing, Heating / AC, Electrical Systems, Appliances, Contractor Markup.
QUICK Cost-To-Build generates estimates only. It is highly recommend that one employs a local builder in order to get a more accurate construction cost.
All costs are "installed costs" including material, labor and sales tax.
** Available for U.S. only.
Q & A
Ask the Designer any question you may have. NOTE: If you have a plan modification question, please click on the Plan Modifications tab above.
Previous Q & A
A: Correct 4 feet
Common Q & A
A: Yes you can! Please click the "Modifications" tab above to get more information.
A: The national average for a house is running right at $125.00 per SF. You can get more detailed information by clicking the Cost-To-Build tab above. Sorry, but we cannot give cost estimates for garage, multifamily or project plans.
FHP Low Price Guarantee
If you find the exact same plan featured on a competitor's web site at a lower price, advertised OR special SALE price, we will beat the competitor's price by 5% of the total, not just 5% of the difference! Our guarantee extends up to 4 weeks after your purchase, so you know you can buy now with confidence.
Buy This Plan
Have any Questions? Please Call 800-482-0464 and our Sales Staff will be able to answer most questions and take your order over the phone. If you prefer to order online click the button below.
Add to cart









