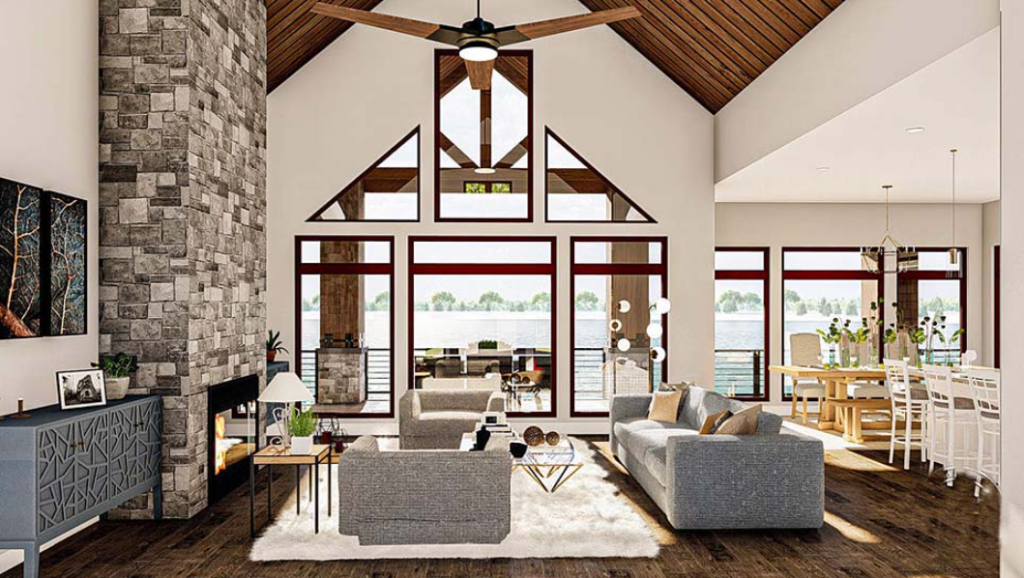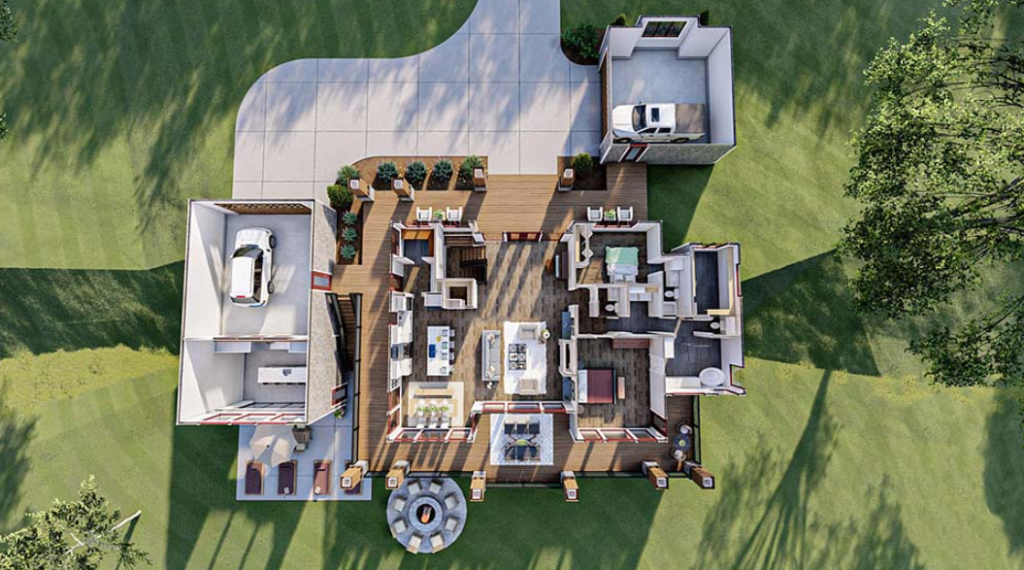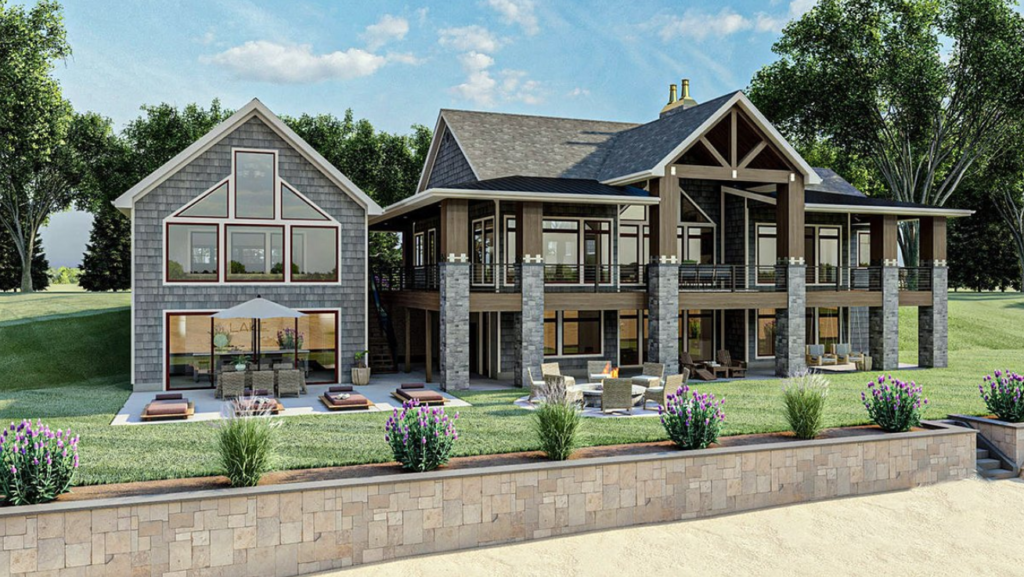New Lakeside House Plan With Pictures
Lakeside House Plan With Pictures (Plan 44187) is perfect for a beach property. The living area is 2,135 square feet with 2 bedrooms and 2.5 bathrooms. The massive deck overlooks a tranquil lake or rugged mountain terrain.
This plan comes with an unfinished walkout basement. When finished, the walkout basement adds 1,740 square feet for recreation.
Lakeside House Plan With Outdoor Appeal
Lakeside House Plan 44187 appeals to buyers who love the outdoors.
Firstly, the exterior has an outdoorsy aesthetic. We love the combination of shake siding, wood beams, and large windows.
Secondly, the split garages offer workspace and storage. For example, the do-it-yourselfer can work on his latest project in the front garage. Even better, the avid fisherman can store his boat in the back garage.
Thirdly, a massive covered deck wraps around the house. Eat outside. Read outside. Sleep outside. Listen to the waves. Slow down. You won’t regret a single moment spent relaxing outdoors.
Beach House Plan With Interior Appeal
Just inside this Lakeside House Plan, you’ll walk into a large entry with a soaring cathedral ceiling that flows into the great room. Your lake view is framed by a huge wall of windows.
The great room is warmed by a fireplace with built-in bookshelves. Relax on the couch. Rest your feet on the shag rug. Catch up on your reading.
The kitchen and dining room are open to the great room. The kitchen includes a large walk-in pantry and a large island with a snack bar.
Behind the kitchen, you will find a wonderful pocket office with a desk.
Two bedrooms are located on the left side of this Lakeside House Plan. Both have quick access to the washer and dryer.
The master suite includes a large bathroom with his/her vanities, a wet room, an enclosed toilet, and a huge walk-in closet. Bedroom 2 has access to its own bathroom as well.
Sloping Lot House Plan With Walkout Basement
An optional finished walkout basement adds 1,740 square feet of space to this Lakeside House Plan. Amazing future amenities include the following:
- theater room with a raised seating platform
- rec area
- 3 additional bedrooms
- additional family room
- mudroom with a bathroom that allows you to shower on your way in from the water
A lake bar on the backside of the garage opens up to the waterfront for your outdoor entertainment.















Comment (1)
I absolutely LOVE this plan. ALL OF IT!!!