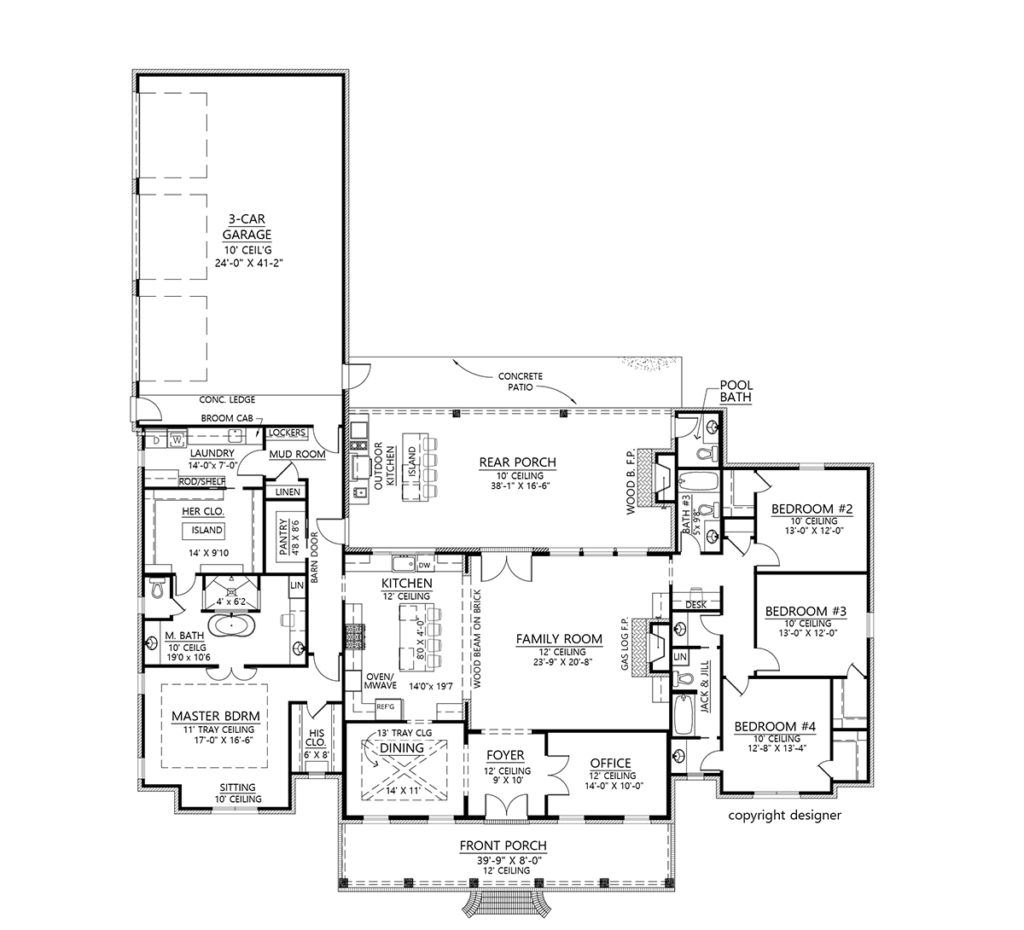Acadian Style House Plan With Outdoor Living
Acadian Style House Plan 41415 is on its way to being our most popular French design with over 3000 square feet. Perfect symmetry and an INCREDIBLE covered rear porch are two of the reasons. The rear porch offers an outside kitchen, seating area, and a wood burning fireplace.
Acadian Style House Plan 41415 – Unfinished Area Tour
Let’s look at the outdoor living space and the unfinished storage area first. Firstly, we are greeted by a symmetrical façade. The hip roof is high and steep in the center of the house, and it caps off the lovely front porch. Two doghouse dormers add charm. Two front-facing gables mirror each other on the right and left sides of the house.
Thick columns span the front porch of Acadian Style House Plan 41415. They match the lintels above each window. Paint the shutters and the French doors with gray/blue paint to achieve the same look as the house pictured above. Creamy-white paint softens the brick walls. White rocking chairs are placed before each window.
Secondly, there is a 3-car, side-load garage. Walk around the left side of the house. Most homeowners prefer a side load garage because it preserves the curb appeal of the house. The garage measures 24′ wide by 41’2 deep. You will have plenty of room for parking vehicles or for storage. Next, continue through the man-door to the back patio.
Thirdly, the home offers excellent outdoor living space. The rear covered porch has an outdoor wood-burning fireplace. Start a roaring fire in the winter. In the summer, take a dip in the pool. The pool bath will prevent the kids from tracking water into the house. You’re not limited to a small grill in Acadian Style House Plan 41415. With the outdoor kitchen, you are equipped to prepare the best of meals. Friends and family will gather daily at the island when you fire up the grill.
Interior Tour – Open Living Space and Split Bedroom Layout
Open the front door. Step into a spacious formal foyer. French doors open to the right. The home office measures 14′ wide by 10′ deep, and it’s nice and private when you need to get some work done. The formal dining room is located across from the office. Serving is made easy because of the passageway to the kitchen. The dining room has a tray ceiling which makes the room extra special.
Step into the family room. The gas log fireplace is the focal point of the room. Moreover, it mirrors the outdoor fireplace. Built-ins surround the fireplace, and a wood beam on brick separates the family room from the kitchen. Acadian Style House Plan 41415 has a very large kitchen. Check with local kitchen designers because they will help you select the best materials and finishes to complement the home’s style.
Other functional rooms in the home include the following:
- Large laundry room with utility sink and broom closet
- Mud room with drop zone and linen closet
- Large kitchen pantry with barn style door
- Jack and Jill bathroom for the kids
- Full guest bathroom
The master suite occupies the left side of the home. Mom and Dad will enjoy two walk-in closets. The “his” closet is 6′ wide by 8′ deep, and the “hers” closet is massive at 14′ wide by 9’10 deep! Even better, “her” closet has a pocket door to the laundry room. This makes laundry so much easier! Check out the layout of the ensuite. There is a freestanding tub with a walk-in shower behind it. Mom has her own sink plus a make-up counter where she can sit down.
Acadian Style House Plan 41415 has plenty of bedrooms for a large family. For example, the kids’ wing is the right side of the house. Each child has a walk-in closet, and they have a built-in desk located in the hallway.














Comment (1)
[…] ref: Go to Source […]