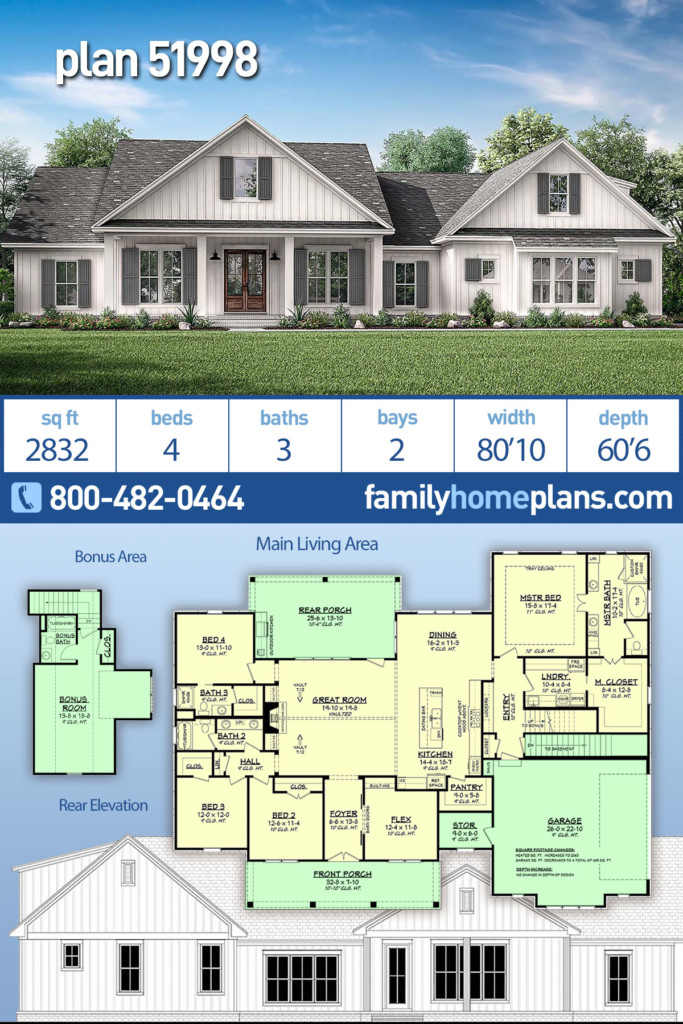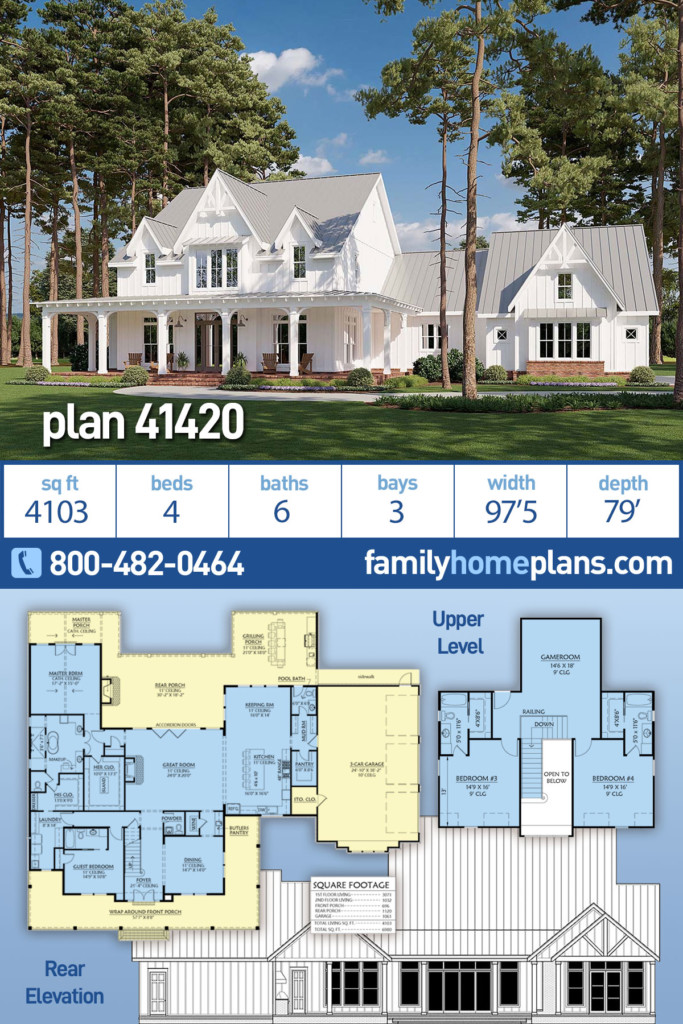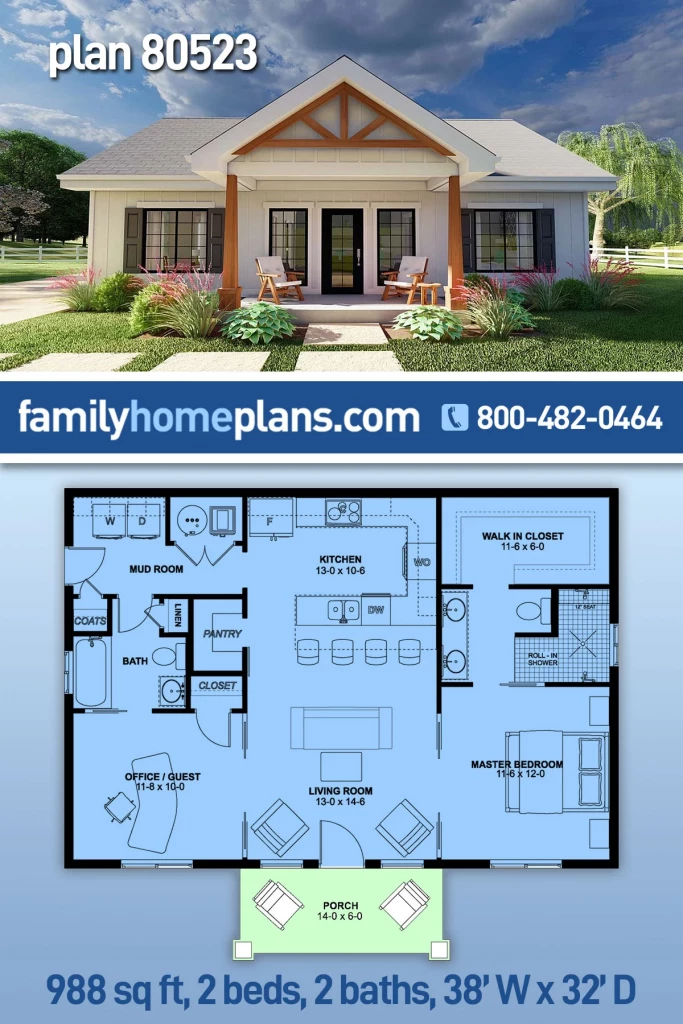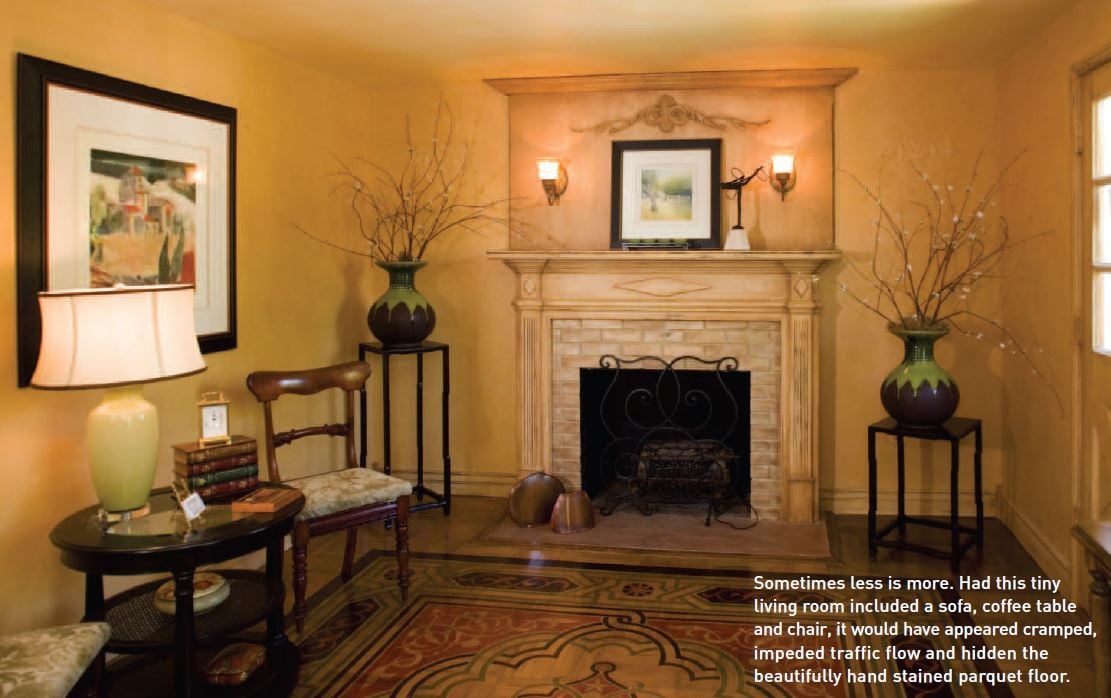Build a House Plan With Guest Room
Are you looking for a House Plan With Guest Room? You’re in the right place because we offer blueprints with guest rooms in every shape and size. Your friends and extended family will appreciate having a private room when they stay for the holidays. In addition, the guest suite is flexible living space. Homebuyers often include “guest room” on their wish list, so it’s best to plan ahead when you’re looking for a home design. Choose a floor plan to comfortably host your guests and to add real estate value to your property.
Should I build a house plan with guest room?
Firstly, consider your family. Families rarely stay together nowadays. Adult children get married and follow their jobs all over the US, therefore, extended family may live hours apart from each other. Build a house plan with guest room, and this problem is solved. When mom and dad come for the holidays, they will always have a private and comfortable bedroom. Time spent with family is precious, and just having a guest room will encourage your family to make more memories.
Secondly, consider the functionality of having a guest room in your home. Not only is it a spare place to sleep, it’s also flexible living space. For example, you can incorporate a murphy bed into the guest room. When it’s not being used for out-of-towners, fold the bed up into the wall and use the room as a gym. Here are more potential uses for your guest room: hobby room, play area, rec room, mini-theater, or even storage.
Thirdly, consider the advertising potential when you build a house plan with guest room. For example, the keyword “guest room” immediately sets your home apart when it’s listed for sale. Realtors ask their clients for a “wish list” when they are looking for homes, and many buyers will write: “guest room.” Homebuyers are looking for extra space, whether they need it for storage or sleeping quarters, and “guest room” is a catch-all phrase which promises to accommodate their needs. Initial construction for a 200 square foot guest room will be minimal in your up-front costs, however it may increase the re-sale value of your home by thousands.
Popular home designs with guest rooms
At Family Home Plans, you can find a House Plan With Guest Room in several architectural styles. Look for floor plans with labels such as: flex room, flex space, and guest/study because these are also guest rooms. Many of our best-selling home plans include a guest room because it’s a popular feature. Here are some examples:
- Contemporary Farmhouse Plan 51998 With Flex Room has 2,832 square feet of living space, 4 bedrooms, and 3 bathrooms. Anyone who loves farmhouse style will not be disappointed because the home has two large covered porches. When it’s time to expand, the upper level bonus room will add recreation space for your family. With open living space and functional rooms, your family will feel right at home.
- Luxury Farmhouse Plan 41420 With Guest Bedroom has 4,103 square feet of living space, 4 bedrooms, 4 full bathrooms, 2 half baths and a 3 car garage. Families will love this home because of the front wraparound porch, rear porch with fireplace and outdoor kitchen, and the luxury kitchen inside.
- Small House Plan 80523 With Guest Room has 2 bedrooms, 2 baths, and 988 square feet. Despite being small, the design is open and comfortable, and the exterior is picture-perfect. This is an economical build because of the simple rectangular layout. Build this home for an investment property, guest house, getaway, or vacation home.
In conclusion, yes, you should build a house plan with guest room because it’s valuable for your family in two ways. Firstly, the guest room is functional when it comes to hosting friends and family. Secondly, the guest room adds instant real estate value to your new construction.











Leave a Reply