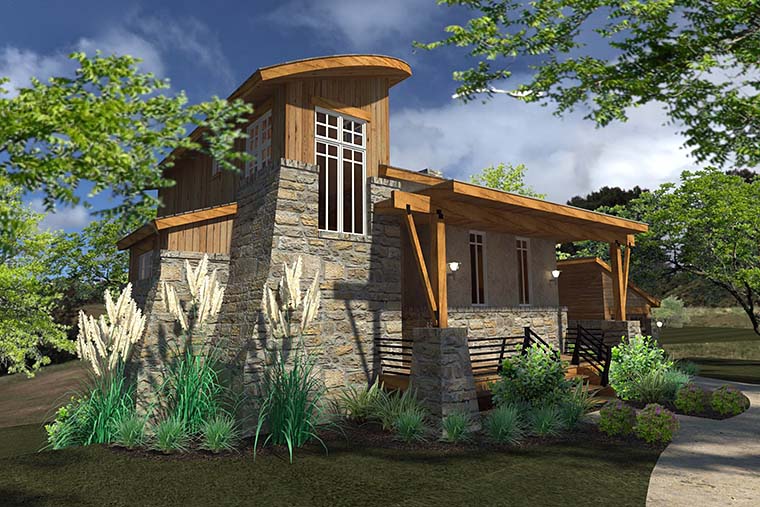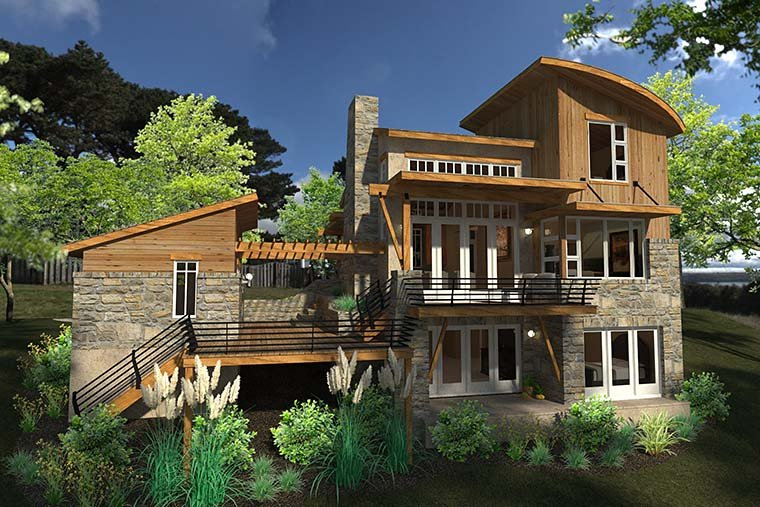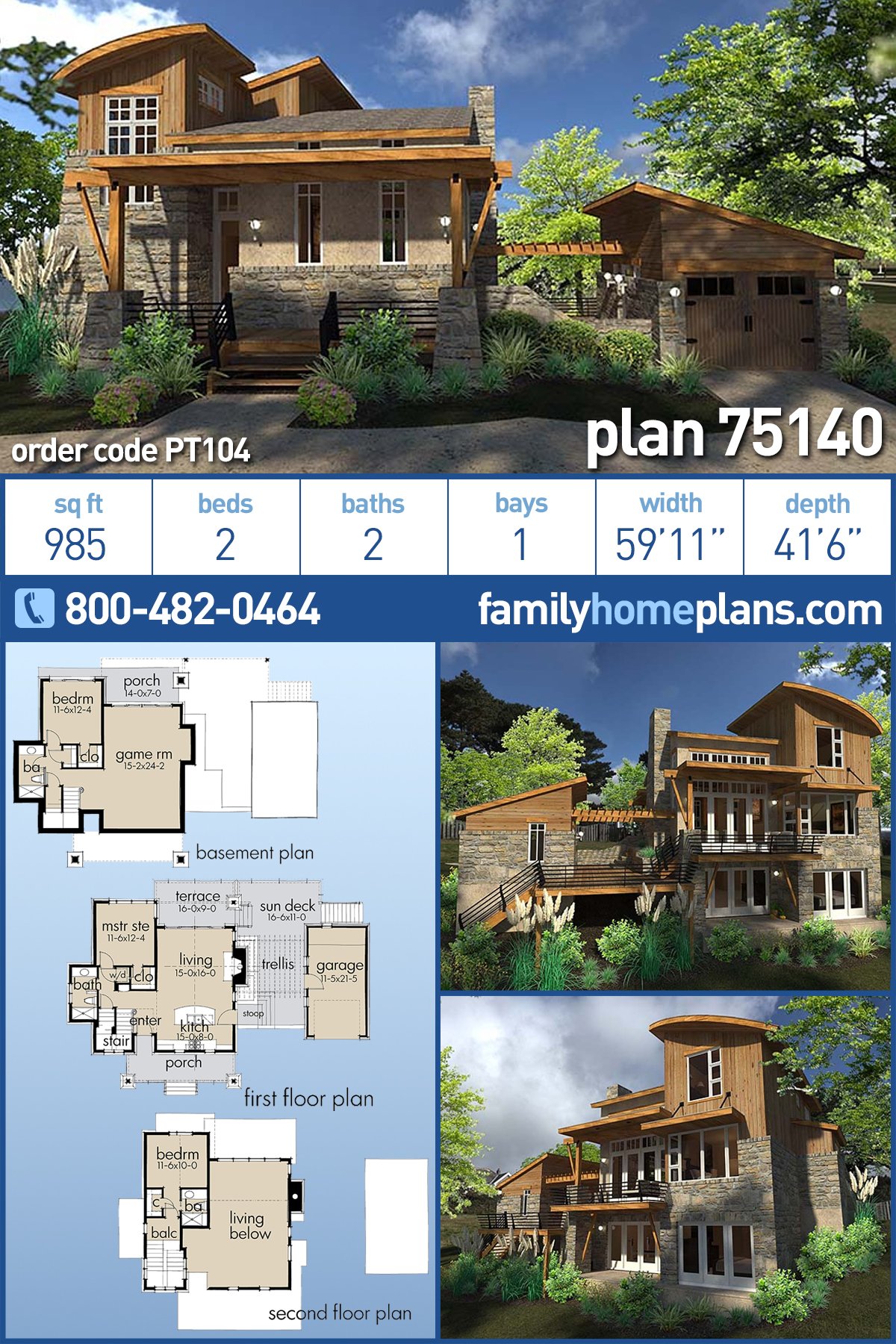Modern Contemporary House Plan with Terrace and Sundeck
Modern Contemporary House Plan 75140 has two bedrooms and two baths. Living area is 985 square feet counting the main floor and upper level. The design has three foundations available, and if you choose the basement option, you will increase the square footage of this modern design by about 742 feet. The outdoor space on this floor plan will work great as a vacation home plan or a home away from home. As with many of the modern contemporary home designs, you will find great views through an abundance of windows.
Modern Contemporary House Plan With Great Outdoor Living Space
Modern Contemporary House Plan 75140 is NOT your average house plan. Let’s compare this modern style house against the traditional house plan. Firstly, the exterior displays an asymmetrical shape. This plan has irregular bump outs as seen in the footprint. Plus, the one car garage is detached from the house. However, it is connected by an attractive trellis. Allow beautiful greenery to grow on this trellis, and you will enhance the beauty of your home and shade the walkway. The garage roof is slanted up toward the home to create visual balance. We love the stone and the rich stain on the wood siding.
Secondly, this home plan has an unusual feature. Specifically, the staircase juts upward on the left side of the house like a tower. Notice the curved rooftop and long line of the windows. The windows brighten up the stairway inside, and the staircase leads to a small landing on the top level. The “staircase tower” provides access to the small bedroom on the top floor. Thirdly, there is an optional walkout basement. When choosing the basement, you will increase the outdoor entertainment spaces. Step outside from the walkout basement and enjoy the covered porch. Plus, the terrace and sun deck are accessed from the main level.
2 Bedroom Small Modern Style Home Plan
Is Modern Contemporary House Plan 75140 small or average when it comes to square footage? That question will be answered depending on your choice of foundation. If you build on slab or crawlspace, the living area is 985 square feet. If you build on a walkout basement and finish the space, you will have approximately 1,727 sq. ft. of living space. The walkout basement will add one more bedroom, one more bathroom, two more closets, and a big game room. The game room measures 15’2 wide by 24’2 deep, and it’s sure to be a favorite for your family members and your guests. This plan appeals to those who are looking for a unique small home, and it appeals to larger families because they can expand the size.
The master suite is located on the main floor, and it measures 11’6 wide by 12’4 deep. Mom and Dad do not have a private bathroom, but they will use the guest bathroom right outside the bedroom. The living room features a cozy fireplace, and it’s open to the kitchen. Sit down on a barstool at the kitchen island for breakfast, and then dine at a picnic table on the terrace for the evening meal. The bedroom upstairs is 11’6 wide by 10′ deep, and it includes a walk in closet and quick access to a small bathroom with shower. Click here to see the specifications and pricing at Family Home Plans. Be sure to save the picture below on Pinterest!















Leave a Reply