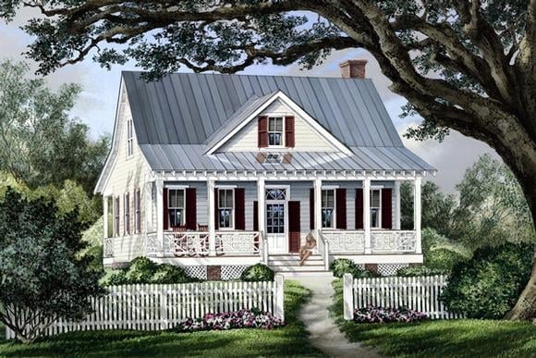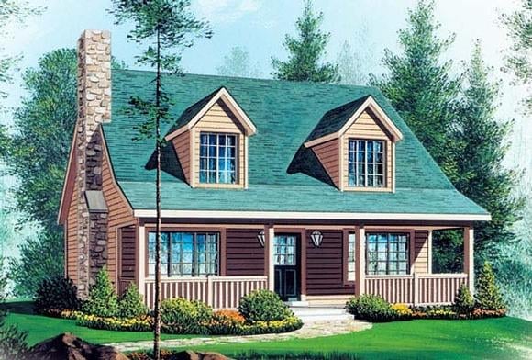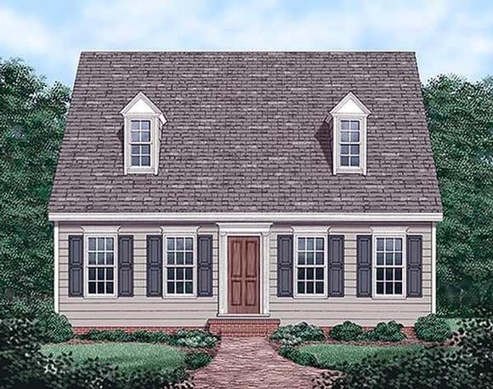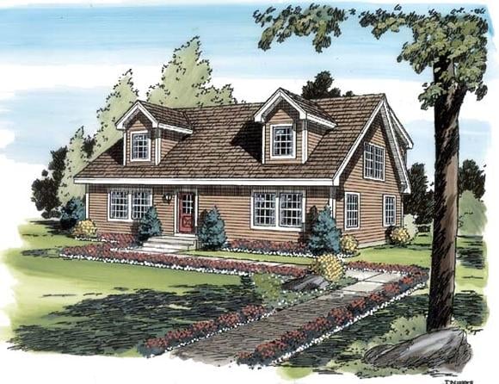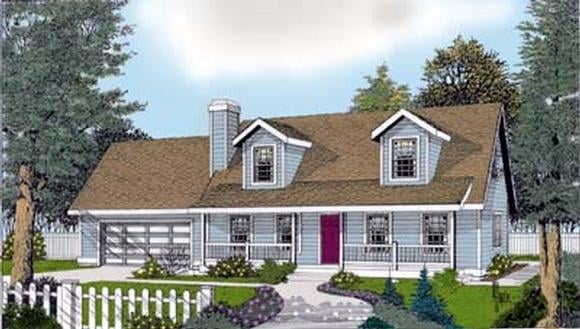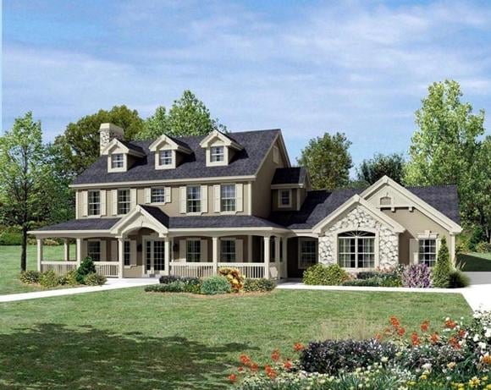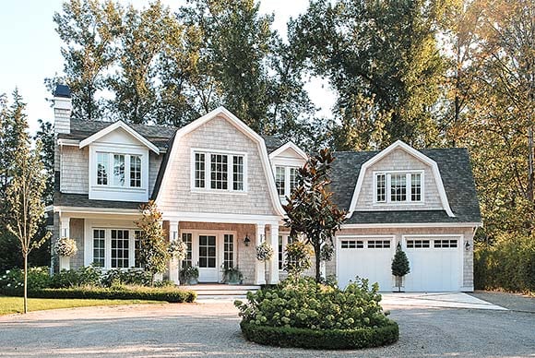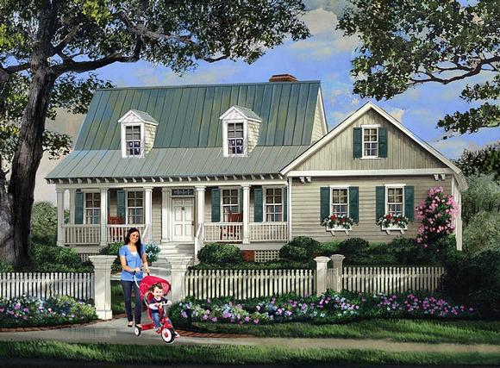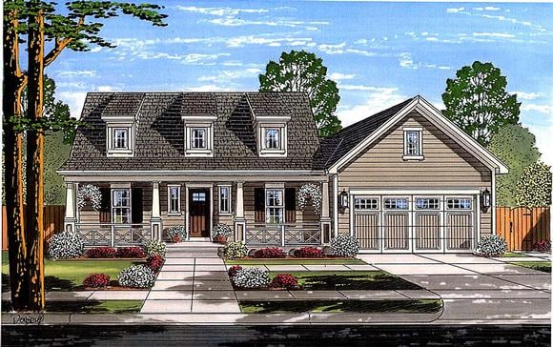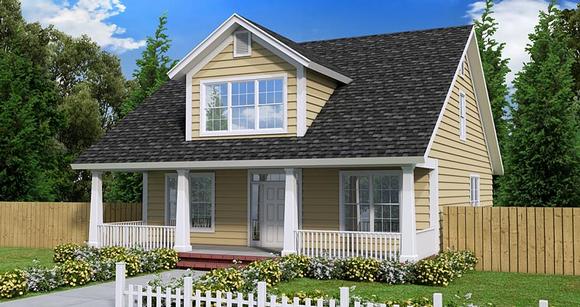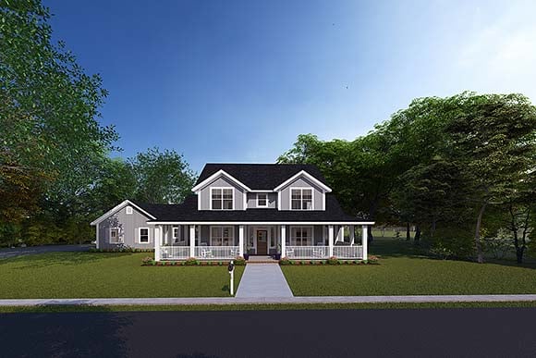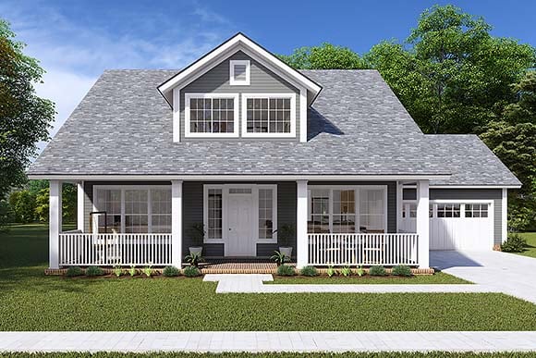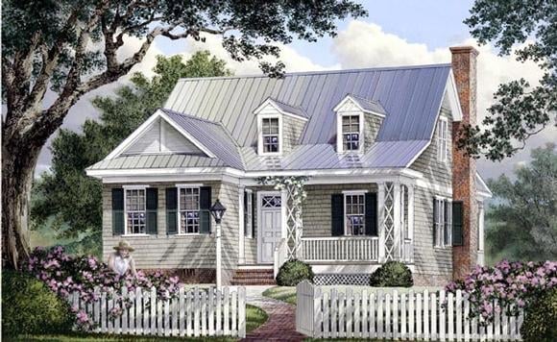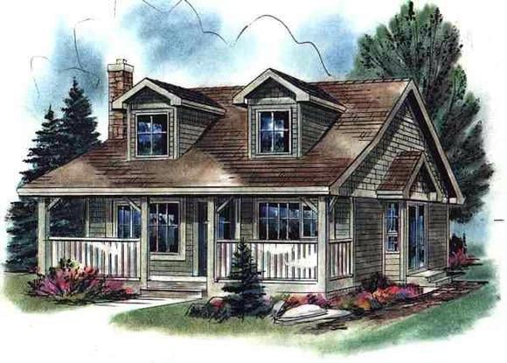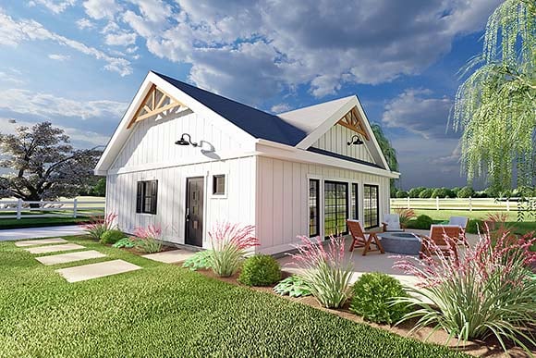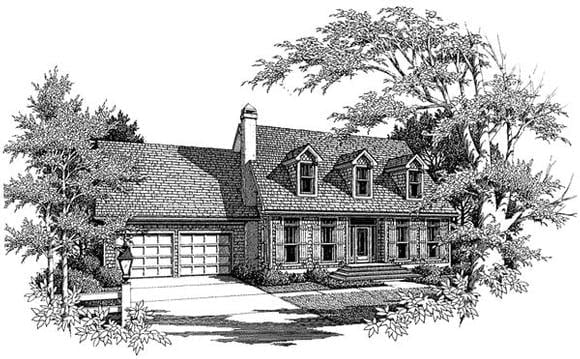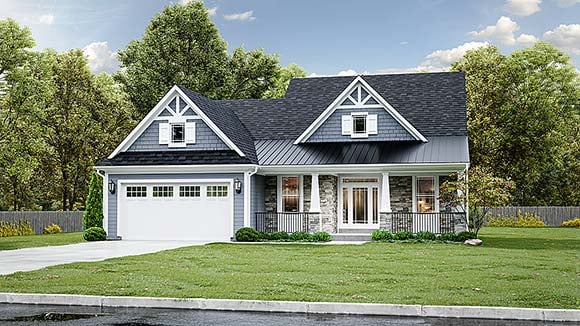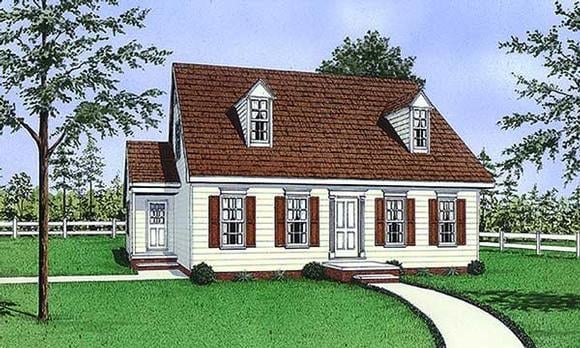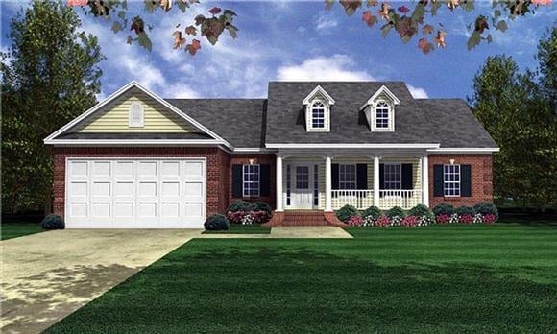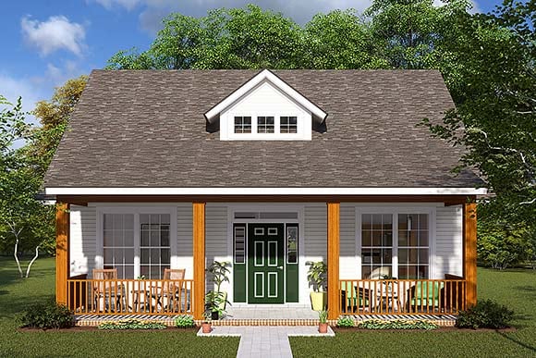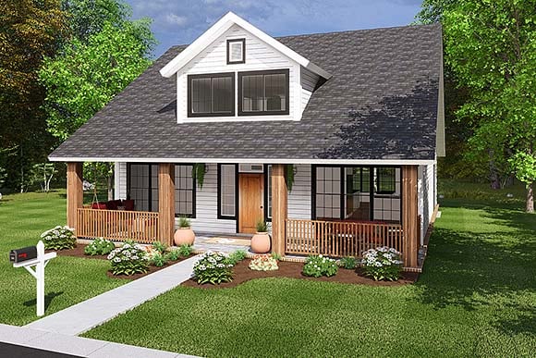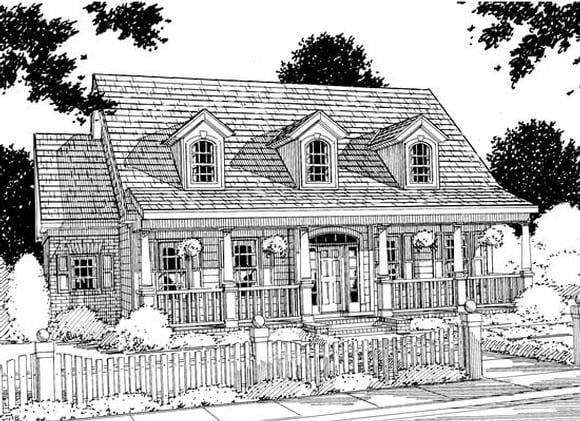600 Plans
Finding the Right Cape Cod House Plan
As you think about finding the right Cape Cod house plan for your lifestyle and preferences, there are several designs and features to consider.Coastal Cape Cod house plans are a classic choice for homes by the water, often featuring gray weathered shingles for a natural look. If your property is near the coast, a traditional Cape Cod plan could be a perfect fit.
Modern Cape Cod house plans blend the classic coastal charm with contemporary elements. Large windows, open floor plans, and alternative exteriors like stucco, brick, or stone provide a modern twist while keeping the traditional feel.
Historically, Cape Cod homes were smaller, but today many buyers opt for larger plans, especially for families or vacation homes.
Types of Cape Cod House Plans
Cape Cod homes come in several styles:Full Cape: The most popular style, featuring two windows symmetrically placed on either side of the front door, usually with a large chimney and steep roof.
Three-quarter Cape: A slightly asymmetrical design with one multi-paneled window on one side of the door and two on the other.
Half Cape: A smaller option, with the front door on one side and windows on the other.
Whatever type of Cape Cod home you choose, there’s plenty of room for customizations with Family Home Plans.




