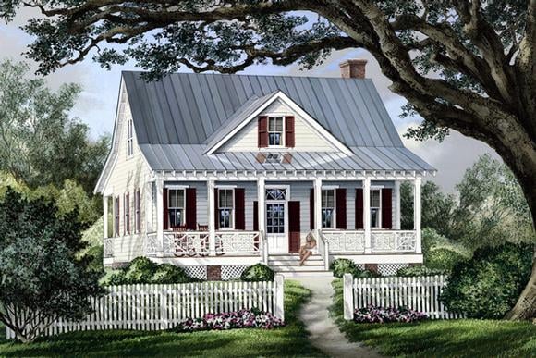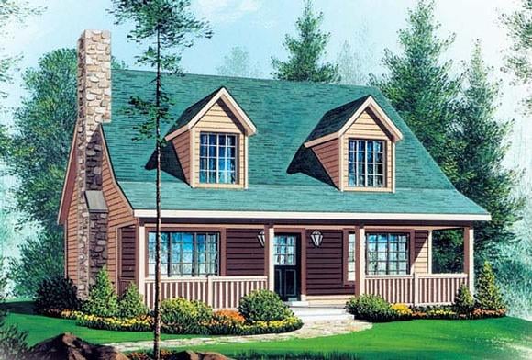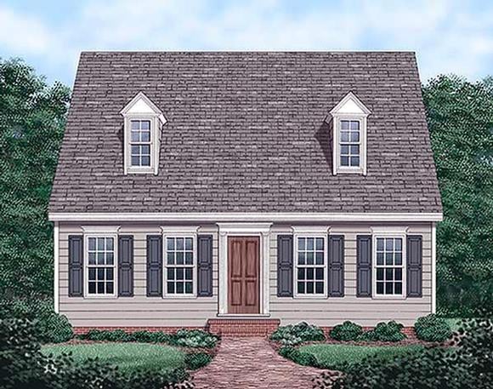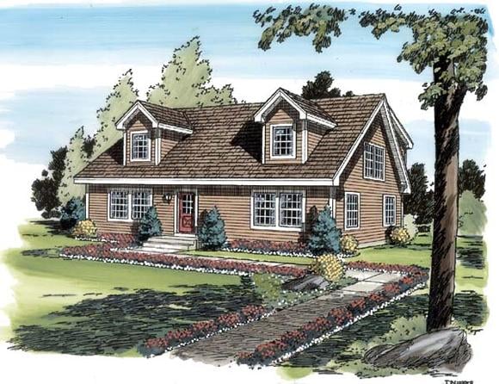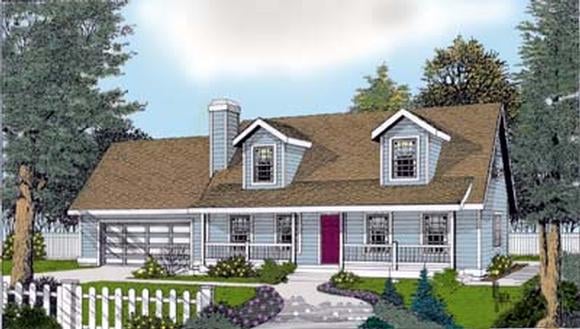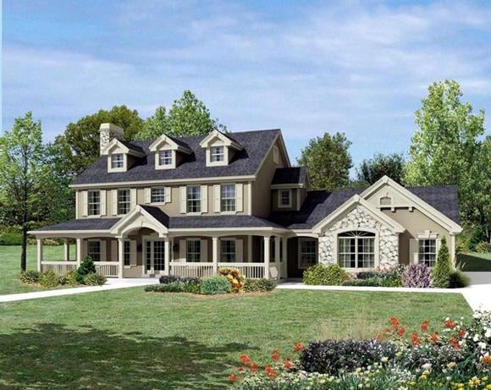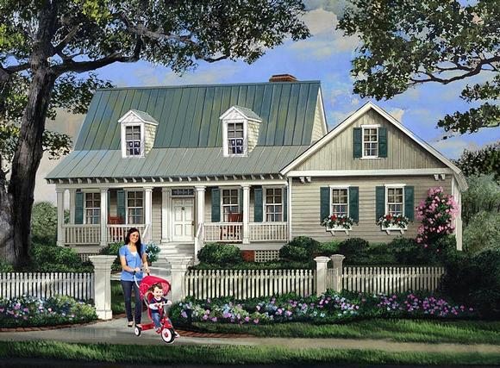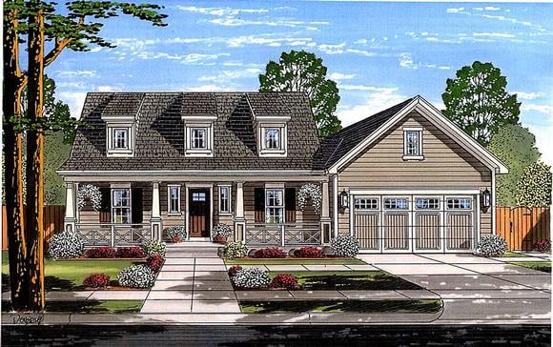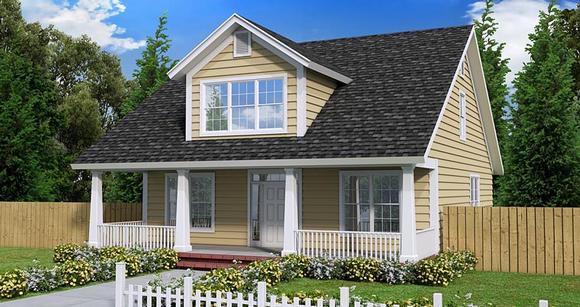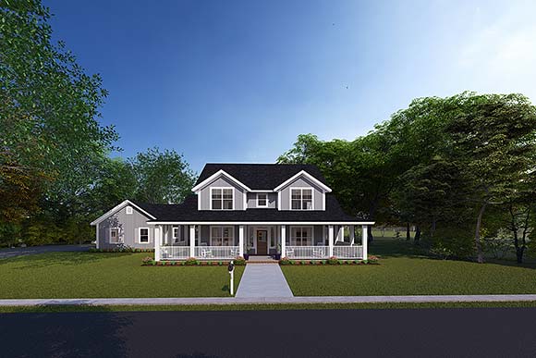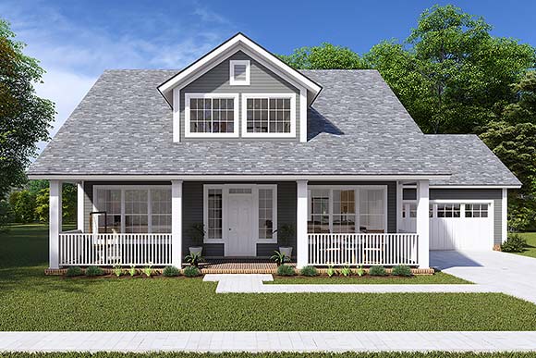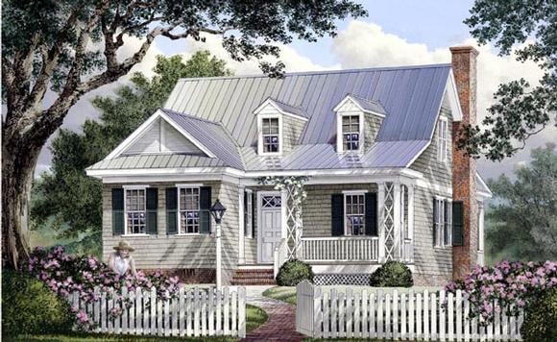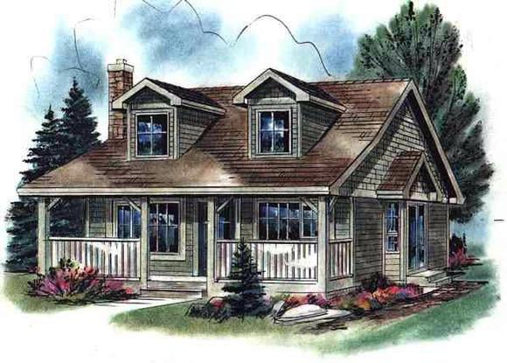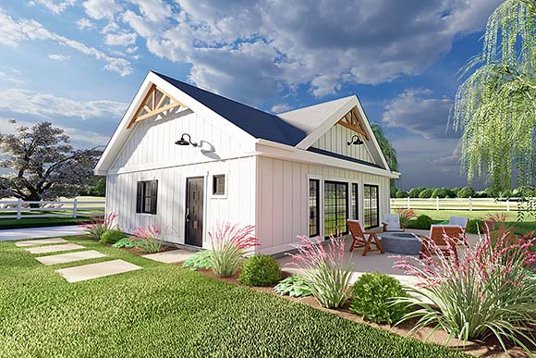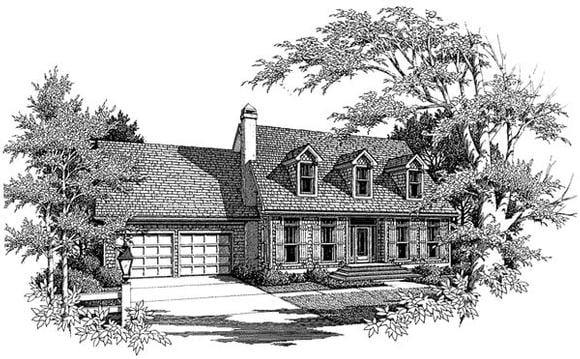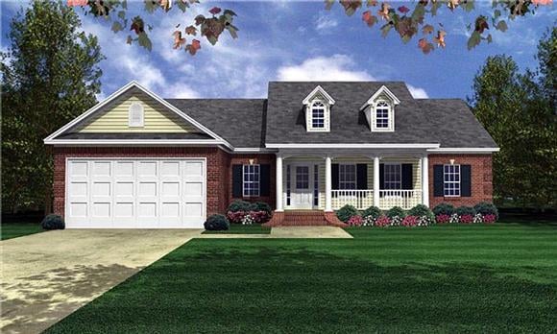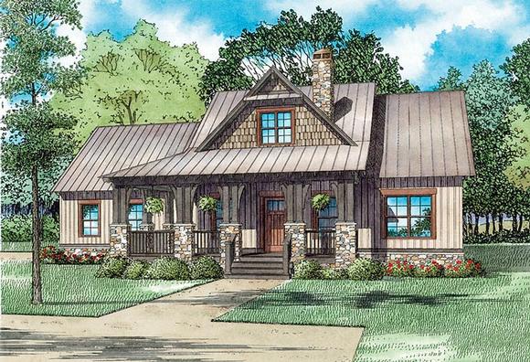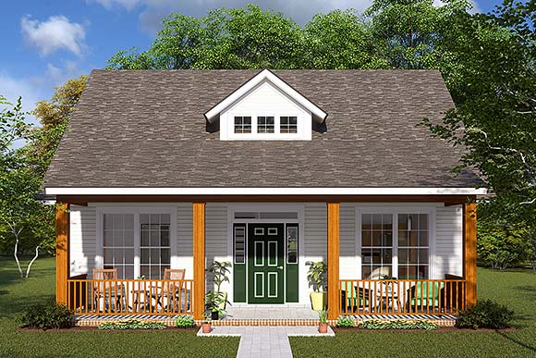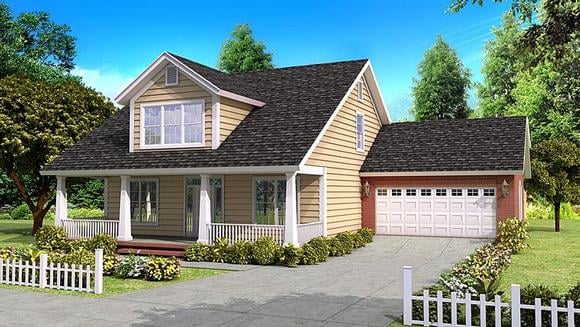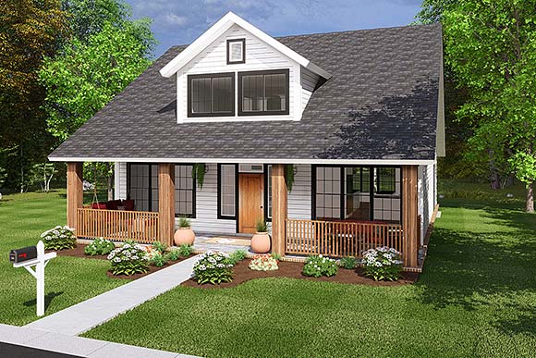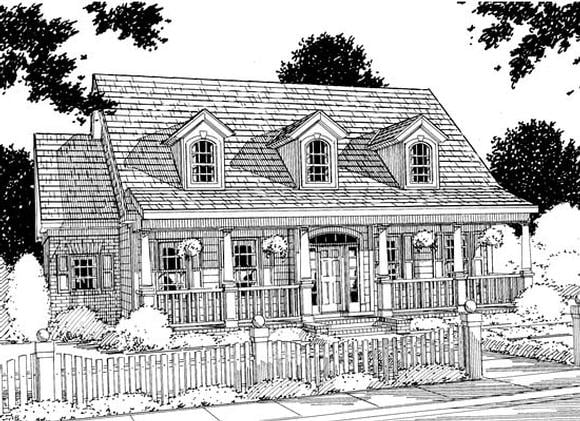600 Plans
Cape Cod Style House Plans: Simple, Cozy, and Timeless
Cape Cod style house plans are beloved for their simplicity, efficiency, and enduring charm. Originating in New England during the 17th century, these homes were designed to withstand harsh coastal weather while offering warmth and comfort.
Exteriors are typically symmetrical, with steep gabled roofs, shingle siding, and centrally placed chimneys. Dormer windows are often added for natural light and expanded headroom.
Inside, Cape Cod homes emphasize cozy, practical living. Many include one or one-and-a-half stories with compact layouts that maximize space. Traditional features include modest kitchens, comfortable living areas, and upstairs bedrooms tucked beneath the roofline.
Modern Cape Cod house plans retain these classic elements while adding open-concept living, larger kitchens, and updated amenities. They are especially popular for coastal retreats, vacation homes, and family residences that value comfort over grandeur.
Cape Cod plans stand the test of time because they are approachable, adaptable, and filled with character—ideal for homeowners seeking a simple yet stylish home.




