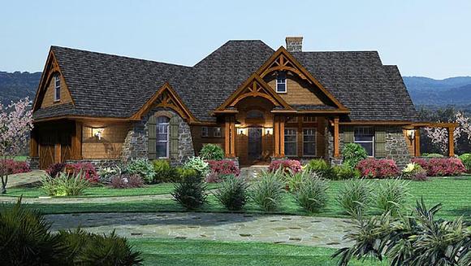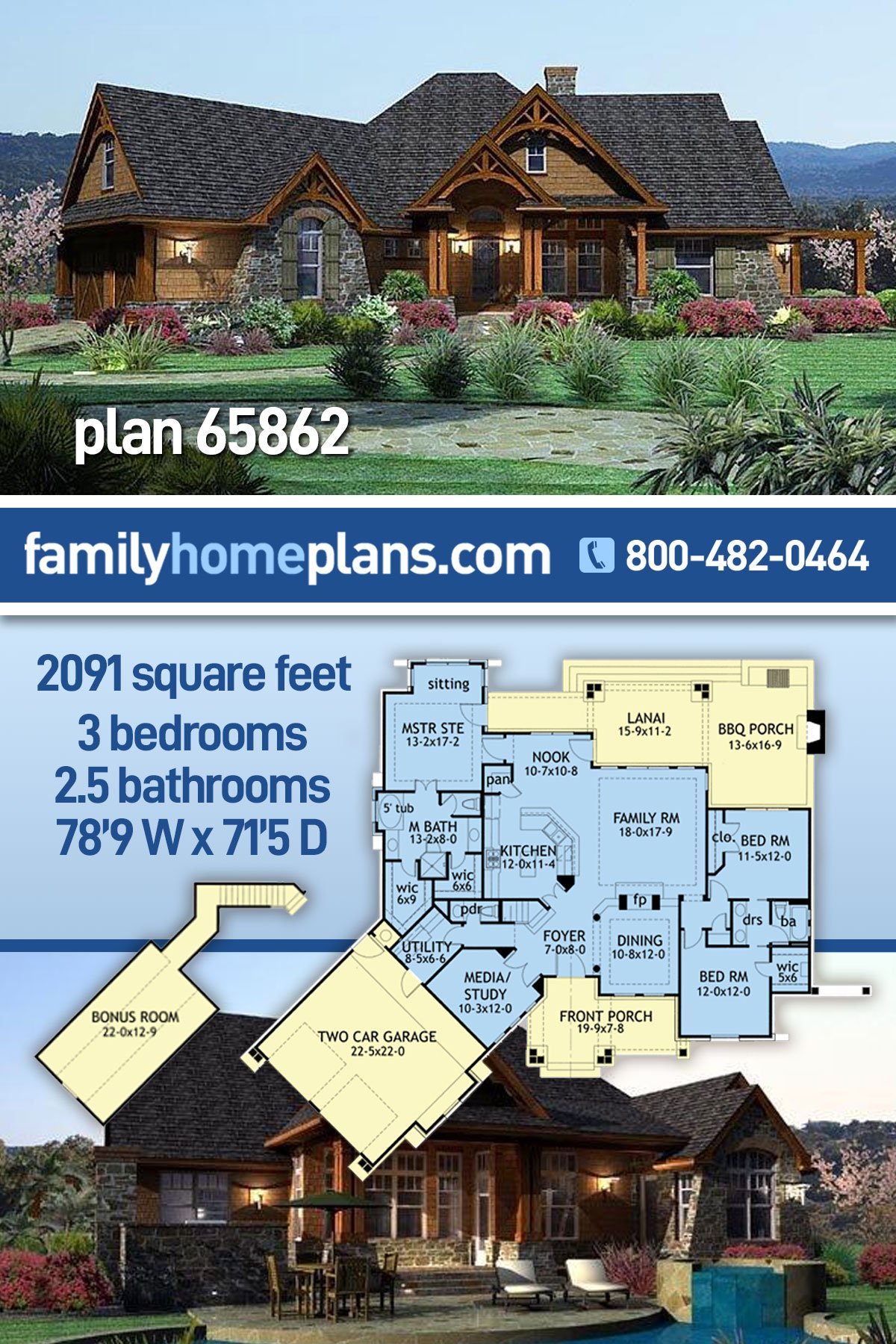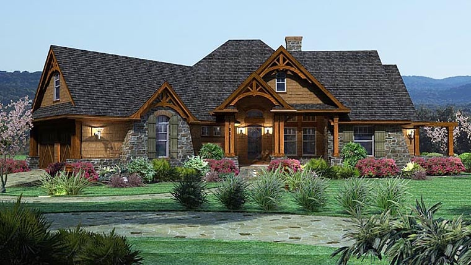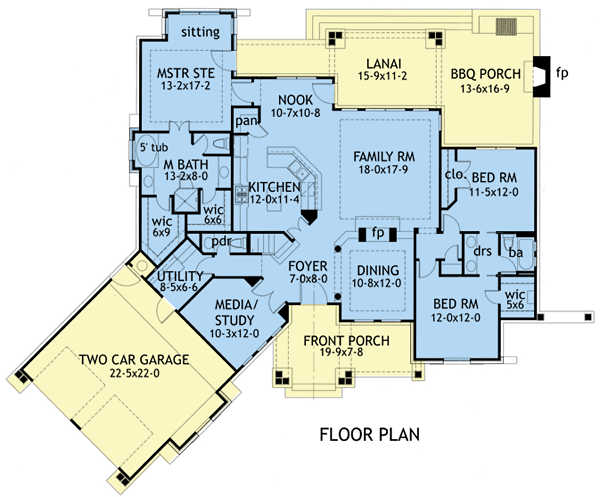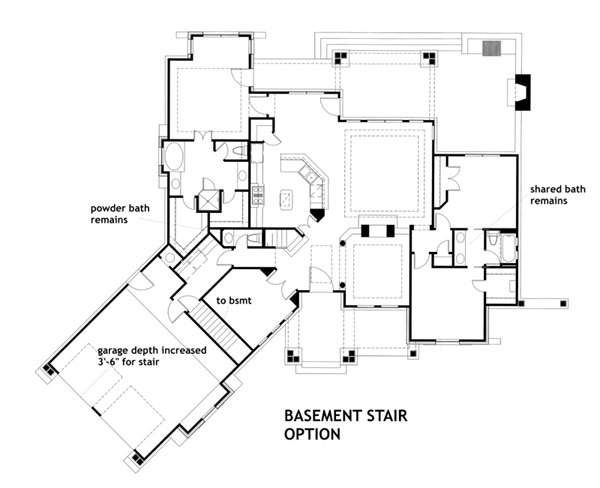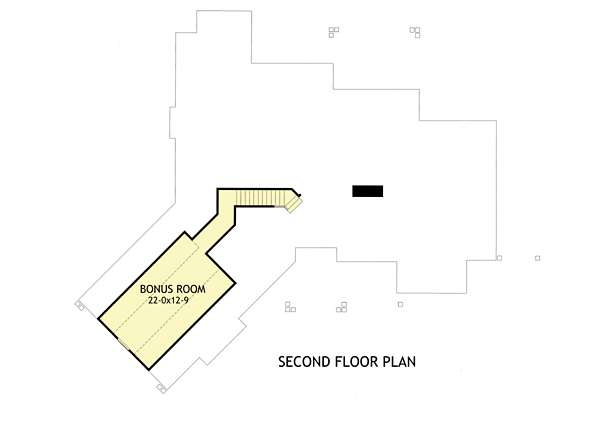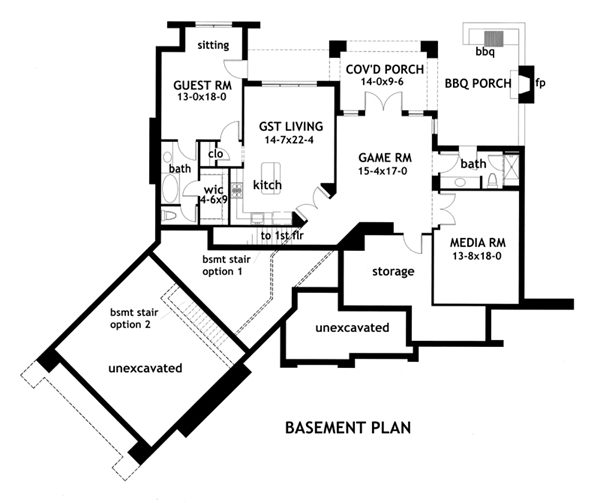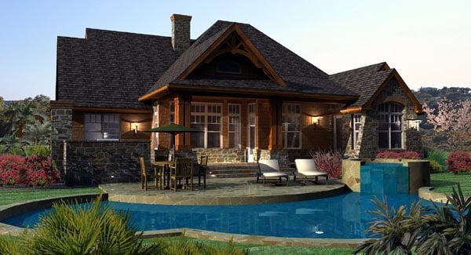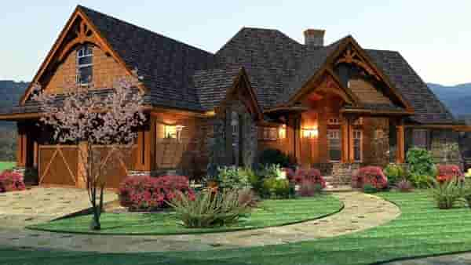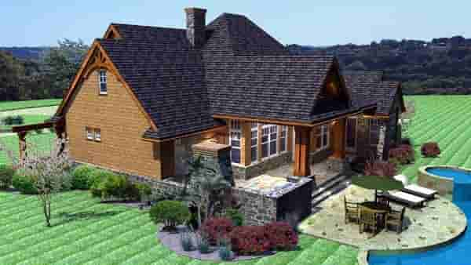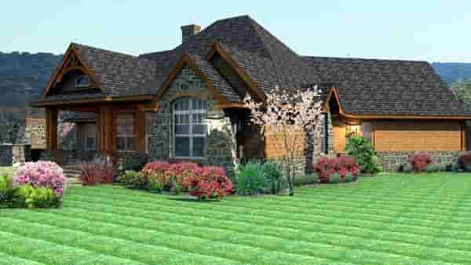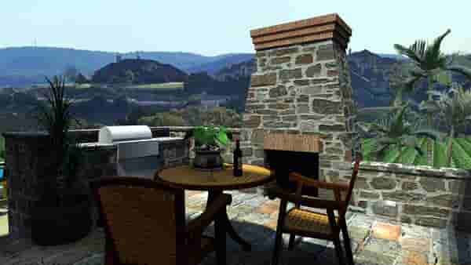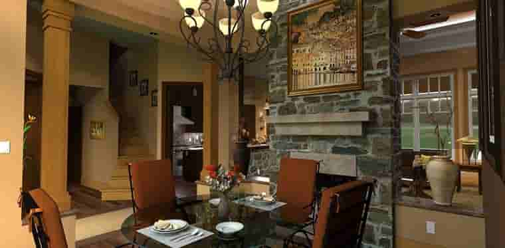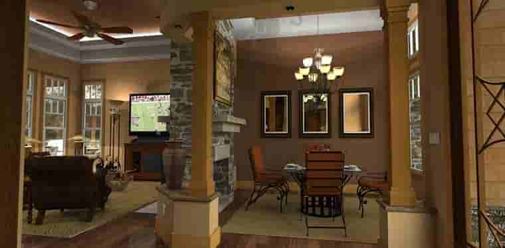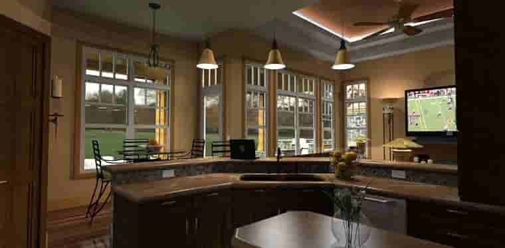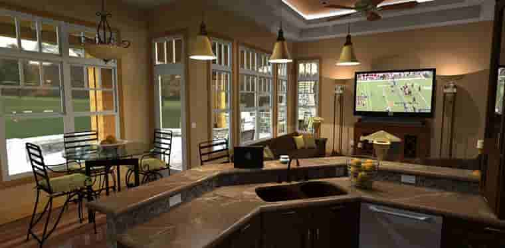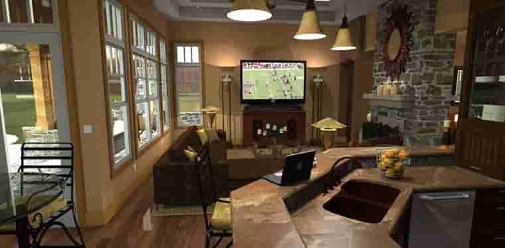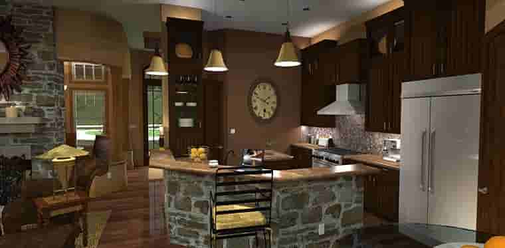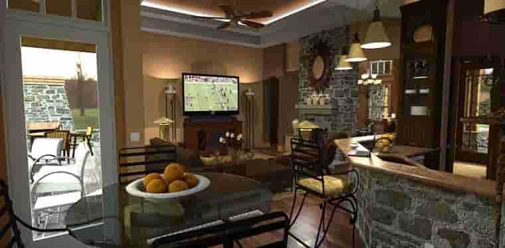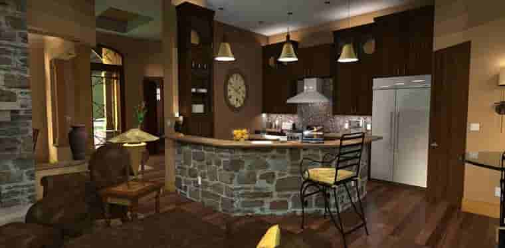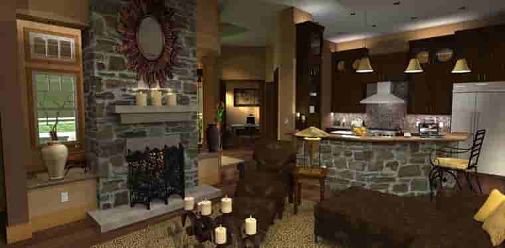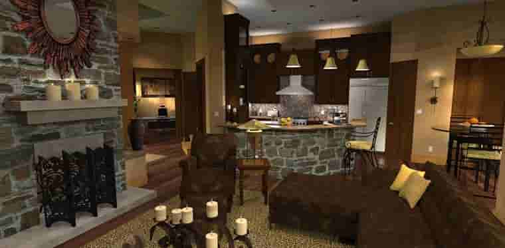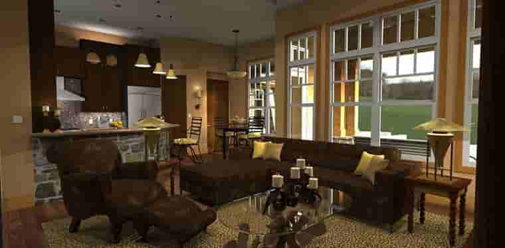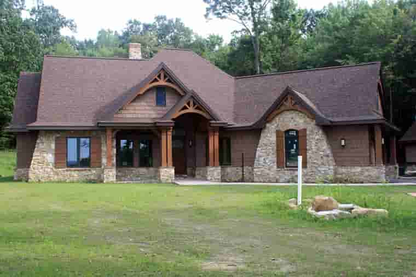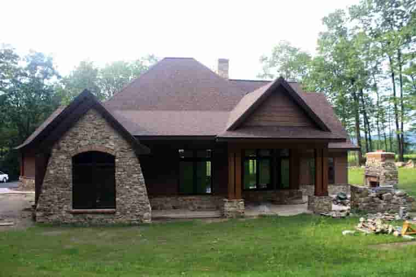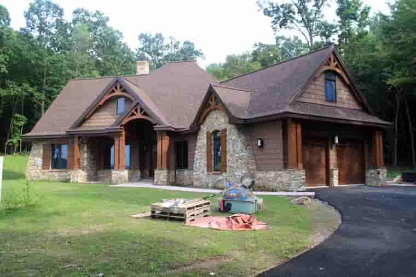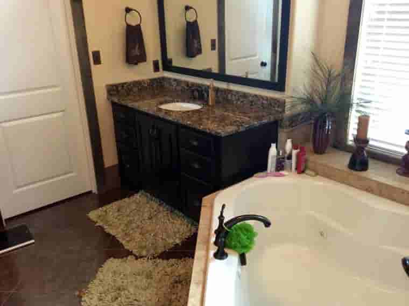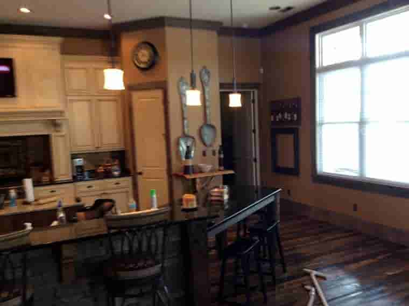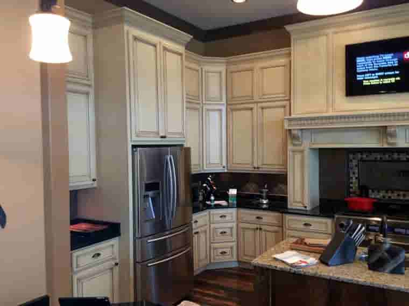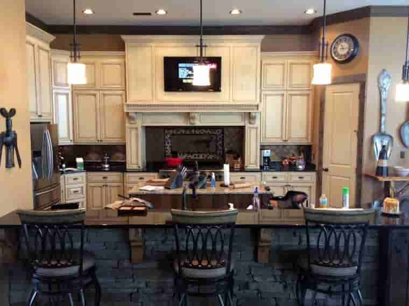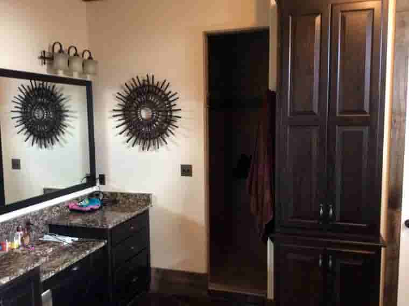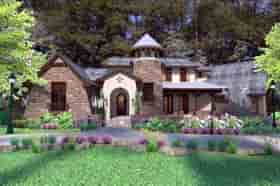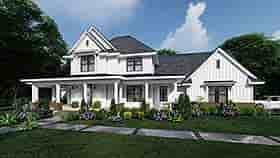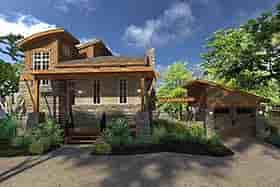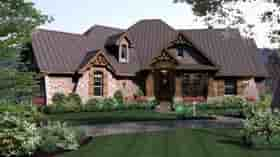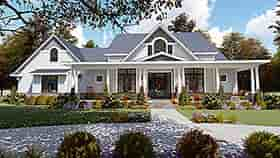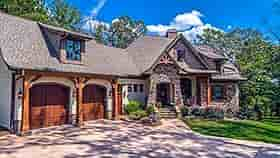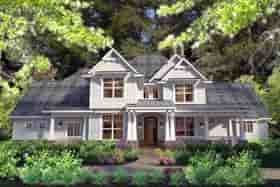- Home
- House Plans
- Plan 65862
| Order Code: 00WEB |
House Plan 65862
Tuscan Style House Floor Plans with 2091 Sq Ft, 3 Beds, 3 Baths and a 2 Car Garage | Plan 65862
sq ft
2091beds
3baths
2.5bays
2width
79'depth
72'Plan Pricing
- PDF File: $1,095.00
- 5 Sets: $1,245.00
- 5 Sets plus PDF File: $1,345.00
- CAD File: $1,895.00
Single Build License issued on CAD File orders. - Right Reading Reverse: $195.00
All sets will be Readable Reverse copies. Turn around time is usually 3 to 5 business days. - Additional Sets: $50.00
Additional Notes
Ceiling Heights:Family Rm 12' stepped to 14'
Dining 12' stepped to 13'
Foyer 12' stepped to 13'
Kitchen 12'
Nook 12'
Master Ste 10' stepped to 11'
Master Ba 10'
Study/Media 10'
BR2 10'
BR3 10'
Utility 8'
3 car garage option - please click here to download pdf file
Plan Options:
- 3 Car Garage: $243.75
Available Foundation Types:
-
Basement
: $395.00
May require additional drawing time, please call to confirm before ordering.
Total Living Area may increase with Basement Foundation option. - Crawlspace : No Additional Fee
- Slab : No Additional Fee
-
Walkout Basement
: $395.00
May require additional drawing time, please call to confirm before ordering.
Total Living Area may increase with Basement Foundation option.
Available Exterior Wall Types:
- 2x4: No Additional Fee
-
2x6:
$245.00
(Please call for drawing time.)
Specifications
| Total Living Area: | 2091 sq ft |
| Main Living Area: | 2091 sq ft |
| Bonus Area: | 349 sq ft |
| Unfinished Basement Area: | 2091 sq ft |
| Garage Area: | 549 sq ft |
| Garage Type: | Attached |
| Garage Bays: | 2 |
| Foundation Types: | Basement - * $395.00 Total Living Area may increase with Basement Foundation option. Crawlspace Slab Walkout Basement - * $395.00 Total Living Area may increase with Basement Foundation option. |
| Exterior Walls: | 2x4 2x6 - * $245.00 |
| House Width: | 78'9 |
| House Depth: | 71'5 |
| Number of Stories: | 1 |
| Bedrooms: | 3 |
| Full Baths: | 2 |
| Half Baths: | 1 |
| Max Ridge Height: | 30' from Front Door Floor Level |
| Primary Roof Pitch: | 12:12 |
| Roof Load: | 20 psf |
| Roof Framing: | Stick |
| Porch: | 448 sq ft |
| Deck: | 281 sq ft |
| Formal Dining Room: | Yes |
| FirePlace: | Yes |
| 1st Floor Master: | Yes |
Special Features:
- Bonus Room
- Deck or Patio
- Front Porch
- Lania
- Office
- Outdoor Fireplace
- Outdoor Kitchen
- Pantry
- Rear Porch
Plan Description
Tuscan Style House Floor Plans with 2091 Sq Ft, 3 Beds, 3 Baths and a 2 Car Garage
This 2,091-square-foot design, one of our most popular home plans, boasts a traditional exterior. On the interior, a study is situated so you can see arriving clients and welcome them immediately. The kids will appreciate the Jack-and-Jill bath, not found in most house plans. And don’t overlook the stunning master suite! Friends will gravitate toward your home in the summer, to enjoy the lanai and barbecue porch. Floor plans are available for an optional basement, which incorporates a spacious guest/In-law suite.Tuscan House Plans - Craftsman Style Home Plan - Lanai - BBQ Porch - Outdoor Fireplace - Split Bedroom Layout.
What's Included?
We use AutoCAD to produce our working drawings. This allows us to be 100% accurate on our dimensions as well as coordinate all drawings with the highest level of precision. Below are examples of what comes in each working drawing set...
Floor Plans - For each level we include... a 1/4"=1'-0" scale floor plan indicating frame walls and masonry with dimensions, notes, door and window sizes, room names and floor finishes, cabinet, shelving, fixture locations and notes, ceiling conditions, electrical/lighting fixtures and switches.
Exterior Elevations - We include... Front Elevation at 1/4"=1'-0", side and rear elevations at 1/8"=1'-0", plate heights, roof overhangs, material/surface notes, window heights, roof pitches, material hatching for clarity, floor to floor dimensions and any other detail we feel is necessary to explain the construction.
Cabinets/Building Sections- Cabinet elevations at 3/8"=1'-0", showing cabinets, appliance locations, plumbing fixtures, shelving, counter/backsplash surface, cabinet material and finish, niche details and any other special situation that cannot be understood from the plan view. Building Sections are included only when there is no other way to indicate the spatial characteristics of the home. This information is quite often indicated well enough on the elevations and plans.
Foundation Plans - We offer a choice of three types of foundations, full basement, crawlspace, and slab foundations. Each comes fully dimensioned, and noted indicating wall composition and thickness, construction detail references to our detail page, beam, pier and column locations and sizes, stair locations for basements, reinforcing steel sizes and step downs in monolithic slabs and ventilation grilles for crawlspaces.
Framing Plans - For each level we include... a 1/8"=1'-0" scale plan indicating rafter, ceiling and floor joists locations, sizes and spacing as well as lumber grade specified, additional bracing and blocking.
Details - For each foundation type we include... 3/4"=1'-0" scale details indicating material composition, size and critical dimensions for construction of the primary foundation.
Modifications
Phone: 866-465-5866 - Talk to a live person that can give you and FREE modification estimate over the phone!
Fax: 651-602-5050 - Make sure to include a cover sheet with your contact info. Make attention to the FamilyHomePlans.com Modification Department.
Email Us Please Include your telephone number, plan number, foundation type, state you are building in and a specific list of changes.
...and you will receive a FREE, no obligation, modification estimate to get exactly the home plan you've been dreaming of.
Cost To Build
- No Risk Offer: Order your Home-Cost Estimate now for just $24.95! We provide a discount code in your receipt that will refund (plus some) the Home-Cost price when you decide to order any plan on our website!
- Get more accurate results, quicker! No need to wait for a reliable cost.
- Get a detailed cost report for your home plan with over 70 lines of summarized cost information in under 5 minutes!
- Cost report for your zip code. (the zip code can be changed after you receive the online report)
- Estimate 1, 1-1/2 or 2 story home plans. **
- Interactive! Instantly see the costs change as you vary quality levels Economy, Standard, Premium and structure such as slab, basement and crawlspace.
- Your estimate is active for 1 FULL YEAR!
QUICK Cost-To-Build estimates have the following assumptions:
QUICK Cost-To-Build estimates are available for single family, stick-built, detached, 1 story, 1.5 story and 2 story home plans with attached or detached garages, pitched roofs on flat to gently sloping sites.QUICK Cost-To-Build estimates are not available for specialty plans and construction such as garage / apartment, townhouse, multi-family, hillside, flat roof, concrete walls, log cabin, home additions, and other designs inconsistent with the assumptions outlined in Item 1 above.
User is able to select and have costs instantly calculate for slab on grade, crawlspace or full basement options.
User is able to select and have costs instantly calculate different quality levels of construction including Economy, Standard, Premium. View Quality Level Assumptions.
Estimate will dynamically adjust costs based on the home plan's finished square feet, porch, garage and bathrooms.
Estimate will dynamically adjust costs based on unique zip code for project location.
All home plans are based on the following design assumptions: 8 foot basement ceiling height, 9 foot first floor ceiling height, 8 foot second floor ceiling height (if used), gable roof; 2 dormers, average roof pitch is 12:12, 1 to 2 covered porches, porch construction on foundations.
Summarized cost report will provide approximately 70 lines of cost detail within the following home construction categories: Site Work, Foundations, Basement (if used), Exterior Shell, Special Spaces (Kitchen, Bathrooms, etc), Interior Construction, Elevators, Plumbing, Heating / AC, Electrical Systems, Appliances, Contractor Markup.
QUICK Cost-To-Build generates estimates only. It is highly recommend that one employs a local builder in order to get a more accurate construction cost.
All costs are "installed costs" including material, labor and sales tax.
** Available for U.S. only.
Q & A
Ask the Designer any question you may have. NOTE: If you have a plan modification question, please click on the Plan Modifications tab above.
Previous Q & A
A: Chimney is 30’ tall from finished floor.
A: The basement is an additional 2091 SF.
A: 42x42
A: It could, but we do not have that foundation option. Would need local engineering.
A: We do not have one.
A: Fireplace is a see thru- 36” wide. The stone facing for the fireplace can just be a cultured stone – 1 ½” – 2” thick and glued to the wall with an epoxy to mastic. We call for granite on the kitchen island.
A: We don’t but the plan could be modified to include that.
A: Yes.
A: The master suite door and the master bath door are both 36”. The door from the garage to the utility is 32” and the secondary bedroom doors, basement door are 30”.
A: 3437 SF, including the Bonus Rm which is 349 SF.
A: There is a 3 car version for $150 additional. Option 1 basement stairs are under the main stair. The powder bath goes away and the secondary bath gets a hall door.
A: In the attic. There’s lots of attic in this plan.
A: Our plan calls for wood floors everywhere except in the bedrooms which are carpet. Tile in the utility and bath areas.
A: No. That option requires the powder bath be eliminated and the secondary bath has a hall entry.
A: Keep in mind that many of our customers modify our plans to suit their own personal needs. You may also be seeing photos from two different homes.
A: The 2” is taken from the interior. This keeps the square footage the same. It would be easy to eliminate the stepped ceilings in the family and dining. Modification to the master bedroom ceiling would effect the transom windows in the sitting area.
A: 86’-2”
A: 574 SF
A: There is a small portion of the roof on the back which is a 4:12 pitch, everything else is 12:12. The ceilings could be modified to be lower but you will lose transoms and potentially have conflicts with a few other windows/doors.
A: Sorry, we don't.
A: There’s no across the board standard for estimating costs by SF. Some builders use heated area, some use total covered area.
A: Overhangs are 2’-0”. Yes, fireplace can be removed if you wish.
A: Ours is only shown at about 2’, could be easily modified in the field though. We do not show a french drain on our detail for crawlspace, could obviously be added in the field as well.
A: Yes. http://www.familyhomeplans.com/plan_details.cfm?PlanNumber=75134
A: Yes it would, as there is already a brick ledge all the way around the perimeter of the house. Stone and brick are basically interchangeable, it’s a material selection that must be specified in the field.
A: No. The weight from the upper deck transfers thru the columns and beams.
A: All the angles are a multiple of 45 degrees.
A: 65874
A: The 3 car comes as a 3 car only. If you purchase plans in PDF and decide to go back to a 2 car, we can simply swap out the pdf for the 2 car version. Likewise, if you start with the 2 car version we can upgrade you and resend a pdf. There is no refund though for the 3 car of you downsize.
A: 2091(living) + 549(garage) + 349(bonus) = 2989 SF
A: Custom built by a lumber yard.
A: Well, actually yes, each closet in the master is closer to 6’-6” wide. We probably shortened to 6’ for the sake of saving space in a tight place on the artwork. The dressing area is 5’ wide x 6’-0” deep, the actual bath room is 5’x6’ as well. The pocket doors are 2’-6” each.
A: Monolithic. Grade beams of approx 30” deep x 10” wide reinf’d w/ 2-#5’s top and bottom. Slab 4 1/2” thk reinf’d w/ #3’s@12” oc each way.
A: 78’-9” wide x 71’-5” deep
A: Sherwin-Williams has an online aid called “Chip It” which will identify the colors from a photo you upload. I recommend using images which isolate the material you are wanting identified.
http://letschipit.com/
A: Rough sawn cedar is what we call for. They have to be custom made at your local millwork company.
A: The 1848 SF version does not have a Study. That space is in the garage(non-heated area) as a workshop.
A: mstr shwr – 42”X42”
toilet - 3’x5’-6”
vanities - 4’ and 4’-8”
3 car garage – 33’-5”x 22’
JJ vanity – 6’-0”
Dressing area – 6’x5’
A: Easy to swap for brick. Its basically the same as stone as far as the plans are concerned.
A: Cultured stone (faux stone) is a good alternative to real stone if there is no local stone quarried and the cost becomes prohibitive.
A: 2x6 @ 24"oc
A: Yes, measurement is wall to wall.
A: We have a 3 car version available for an additional $150. The wood stove could be added, even addresses by your builder easily. Don’t have a model anywhere I could lead you to.
A: 12’ with a step up to 14’
A: Ceiling hts:
Dining, Kitchen, Family – 12’
Plans come standard with slab foundation. Crawlspace and Basement foundations can be purchased as an upgrade option.
Plans include electrical schematics(location and type of elect fixture). Circuiting, plumbing pipe size as well as mechanical systems are typically designed by the installing contractor for residential construction.
The “battered” walls can be removed, they are not structural.
Single set plans come stamped “Not for Construction” and cannot be reproduced. 5-8 sets are intended for construction purposes and pdf/reproducible sets can be modified and/or copied and come with a license to do so.
We have no BOM at the present time for this plan.
David
A: 1st floor varies between 10’ and 12’ with some steps higher in the Family. Bonus is 9’.
A: No. The material specs are up to the client and material quantities need to be calculated by the contractor installing.
A: It is actual floor space. The sitting area is included in the room dimensions and the offset is 4’-0” deep, which leaves about 13’ for a bed wall.
A: I’d figure between $125 and $150/SF.
A: It would ship out within 1 business day of order.
A: The plans are not sealed with a Florida State architects seal. A local architect/engineer may be required to permit. Check with your jurisdiction. We do not provide materials lists. These are more accurate when calculated by the company doing the work. We currently have no photos or testimonials, but might soon.
A: 9’ plates on either end and it steps up to 12’ in the center.
A: Basement square footage is the same as the first level or 2091 sf.
A: 2091 SF does not include the Garage(549 SF) or the Porches(192[front]+256[back] SF) or the Bonus Area(349 SF) above the garage.
A: Wood burning
A: Yes, We have one that is 1848 SF with no Study. There is a Workshop in place of the Study which is in the Garage(non-heated area). The laundry could be expanded as well in this plan. The plan no. is 65867 http://www.familyhomeplans.com/plan_details.cfm?PlanNumber=65867&src=search
A: 59'-6" without the Garage. Front door is oversized - 4'x9' tall. We call for a steel/glass door with wrought iron grill/scroll work. This is an expensive door but is very impressive - probably $4-5k. We call for cedar shake siding. Hardi-board makes a product which is very durable.
A: The smaller plan does not have a Study. That same space goes into a Workshop in the Garage which is technically not heated area. And yes the 76'-9" must be a typo, they are both 78'-9" wide
A: The blacked out areas are dead space behind walls. The window above the entry is in the attic. We do not presently have any pictures of this plan. The stone is aesthetic only. It could be modified and is non-structural. I am counting about 24 LF of base cabinet and 13 LF of upper cabinet.
A: other than the one in the hall by the bedrooms, no.
A: We have detailed the home as "stick built" trusses can be implemented by a truss manufacturer though. We have two options for basement stairs, one is between the garage and study going down to the right from the Utility and the other is under the bonus room stair but you would lose the powder room in that case and the secondary bath becomes a hall bath in lieu of a Hollywood arrangement. David
A: We show 1524 sf of finished basement.. That can be modified.
A: 3235 SF (slab - not including bbq porch) Kitchen, Family, Dining = 12' clg Master = 10' stepped to 11'-0"
A: We are calling it 'rough sawn cedar shakes' on the plans, but Hardi makes a similar product that is low maintenance..
A: The Family, Dining and Master all have "step ceilings" which is actually a bit more in line with trends than a tray ceiling.. but ceiling treatments are something that are very easy to work out with your builder.
A: It shows footings but not heating ducts or plumbing.
A: Western Red Cedar is what we are calling for. Its very popular and should be easy to find. Check your local lumber company
A: We show a Bonus Rm over the Garage and there would be access to a lot more storage in the attic. If the Garage is where you want storage it would be easy to add a few feet in depth to the Garage to accommodate this space.
A: The actual portion (in width) that is a 9' clg, is 5'-4" wide. The clg ht at the entire 12'-9" width is 5'-0". It is a 12:12 clg slope so for every foot you decrease that 12'-9" width, you get another foot of clg ht. Keep in mind this something that can be manipulated in the field with your builder. There are a number of good solutions to increase the ceiling height in the Bonus. For instance you could drop the floor of the Garage a foot or two and bring the ceiling/floor above down with it and not substantially change the look/proportions of the elevation. That's one idea anyway..
A: The stone is just a darker color than you may be used to seeing with a high contrast mortar. Its just a semi coursed, roughly rectangular stone. The rendering also shows mortar joint that is pretty much flush with the stone vs. what you might normally see with a deep raked joint. The siding material is just a cedar shake. I believe Hardi-Board makes a product like this now as well, but there are plenty of manufacturers who make it in sheets vs individual shakes/shingles.. but you can go with a fully authentic look of individual shakes as well. My preference would be something in a sheet that can be stained. Hope this helps.
Common Q & A
A: Yes you can! Please click the "Modifications" tab above to get more information.
A: The national average for a house is running right at $125.00 per SF. You can get more detailed information by clicking the Cost-To-Build tab above. Sorry, but we cannot give cost estimates for garage, multifamily or project plans.
FHP Low Price Guarantee
If you find the exact same plan featured on a competitor's web site at a lower price, advertised OR special SALE price, we will beat the competitor's price by 5% of the total, not just 5% of the difference! Our guarantee extends up to 4 weeks after your purchase, so you know you can buy now with confidence.
Related Plans
Buy This Plan
Have any Questions? Please Call 800-482-0464 and our Sales Staff will be able to answer most questions and take your order over the phone. If you prefer to order online click the button below.
Add to cart




