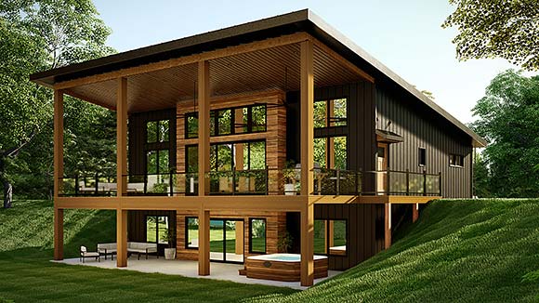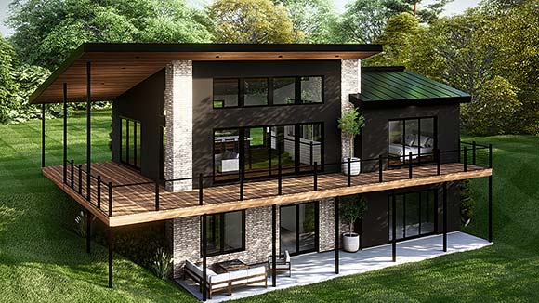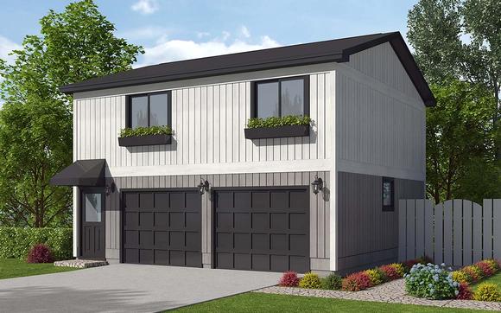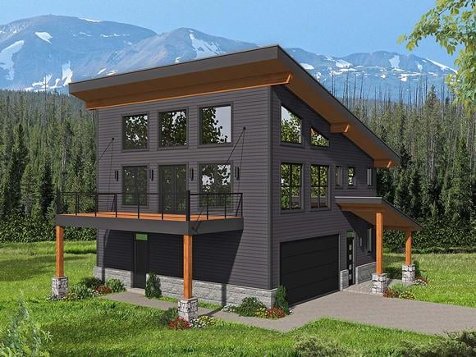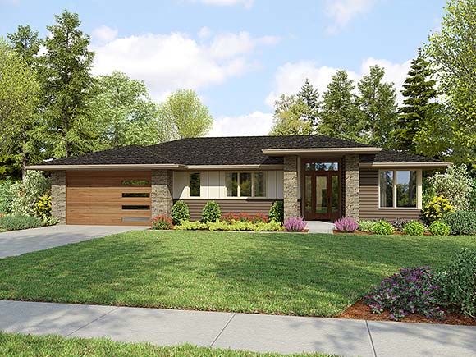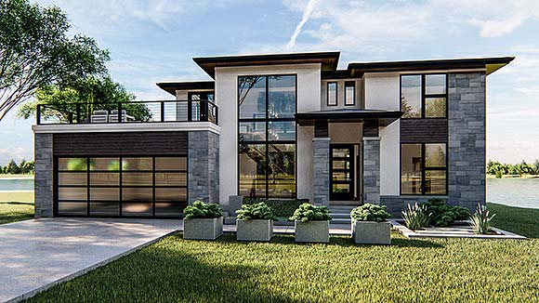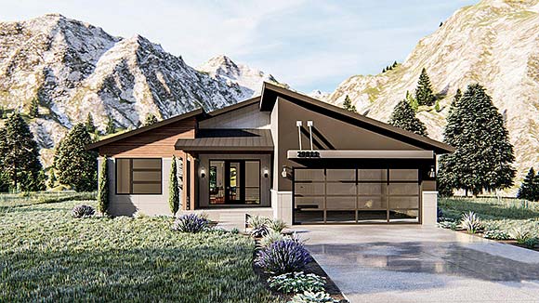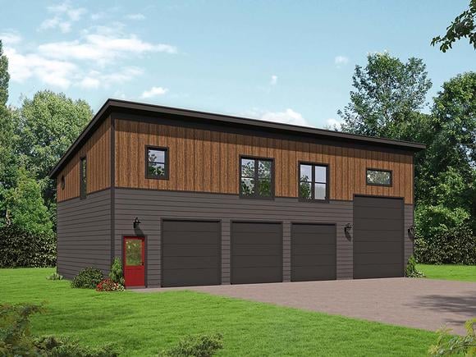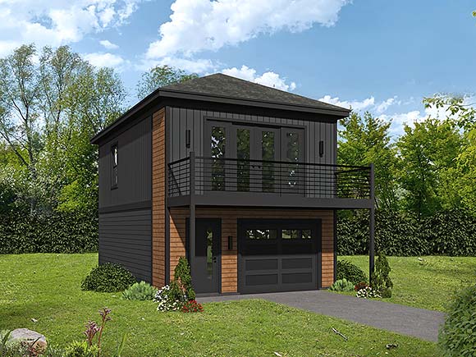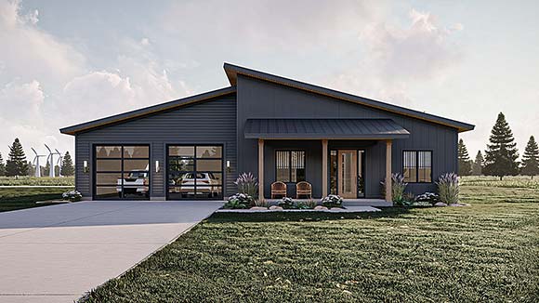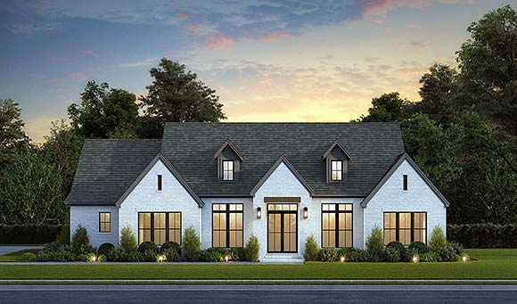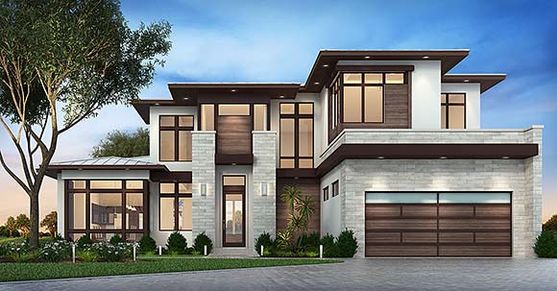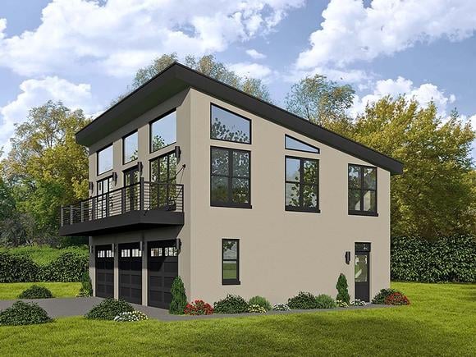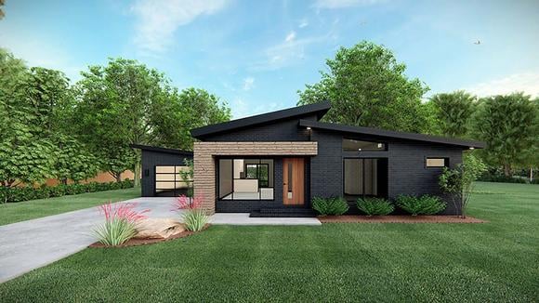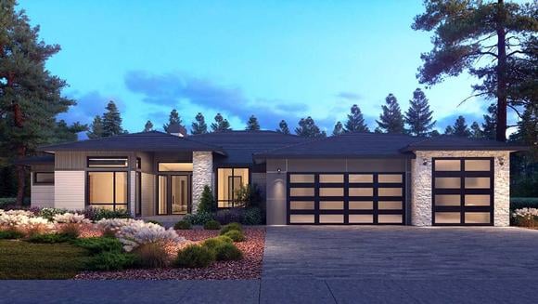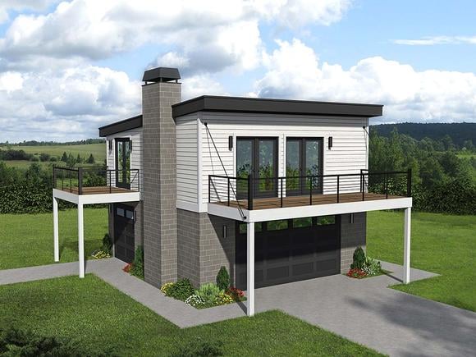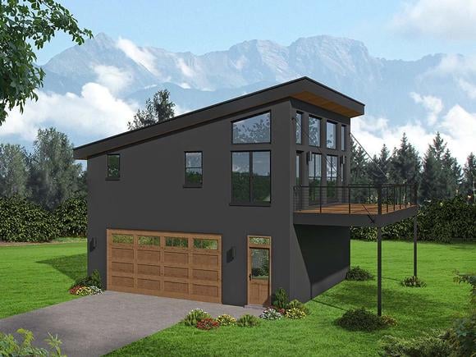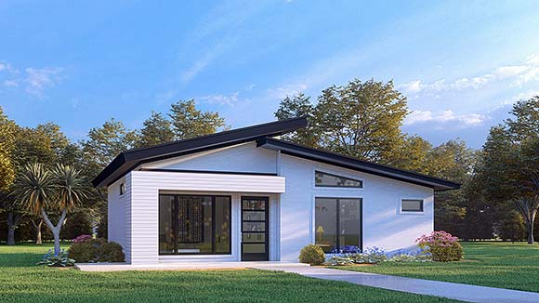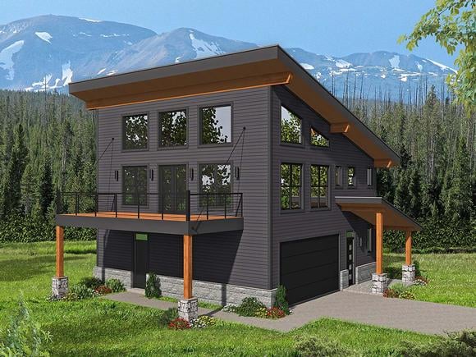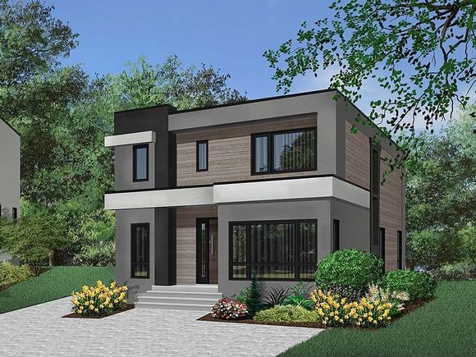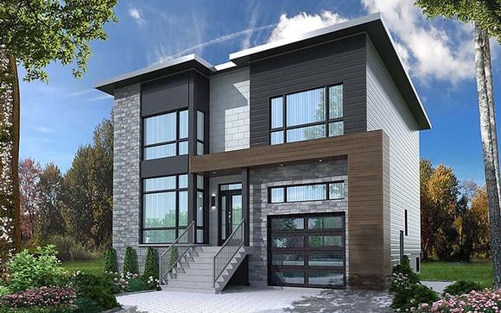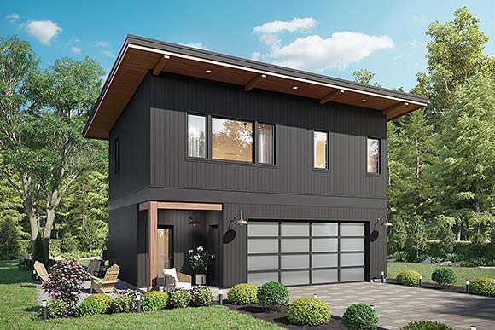15% Off Labor Day Sale! Promo Code LABOR at Checkout
Modern Style Plans
Discover Modern House Plans featuring clean lines, minimalist styling, and open layouts. These contemporary designs emphasize natural light, smart functionality, and seamless flow. Perfect for families seeking stylish, efficient spaces, modern homes balance sleek exteriors with practical interiors. Browse our collection to find the right blend of design and livability.
718 Plans
Find the Right Modern House Plan
Modern house plans are popular for their open floor plans, expansive interiors, innovative materials, large windows, and clean linear designs with minimal ornamentation. Family Home Plans offers a wide collection of modern home plans to help you create a stylish and functional living space.
Our advanced search utility makes finding the perfect modern house plan quick and easy. Simply fill out the search form with your preferred square footage, number of bedrooms and bathrooms, and other desired features. You can also sort results by popularity, newest plans, or specific features to quickly narrow down your options.
Modern house plans offer flexibility and contemporary design. Popular types include single-story and two-story homes, plans with fireplaces, bonus rooms, and finished basements. Each plan is designed to maximize space and light while supporting a functional lifestyle.
Choosing Family Home Plans saves time and money. Hiring an architect to design a custom modern home can take weeks and be costly, but our builder-ready stock plans are ready to use immediately. All plans comply with national building standards and are fully customizable, allowing you to modify layouts, room sizes, or features to fit your specific needs.
With our user-friendly search service and customizable plans, you can quickly find a modern house design that fits your vision. Explore our collection today and take the first step toward building your dream modern home.




