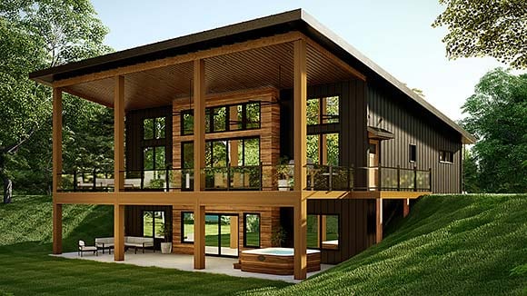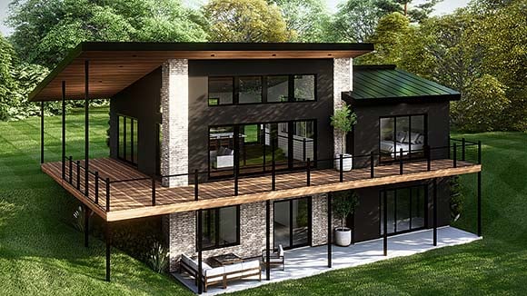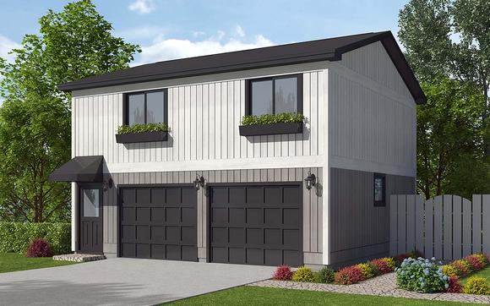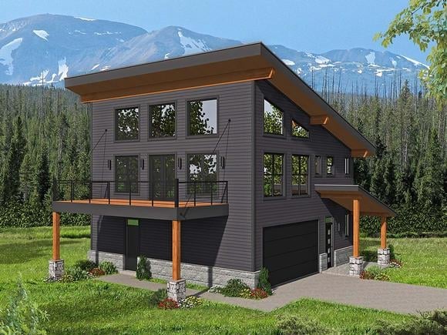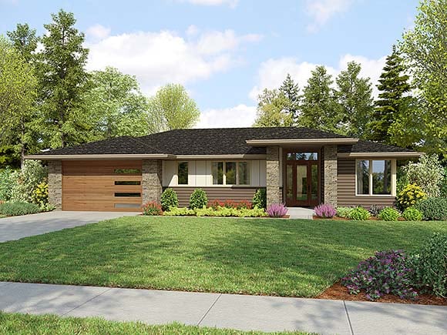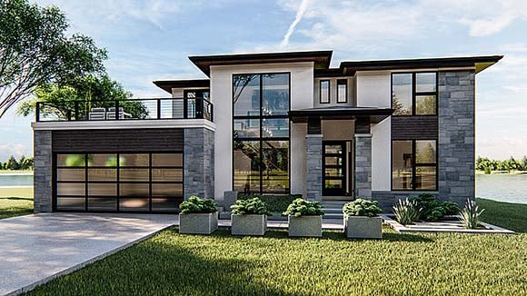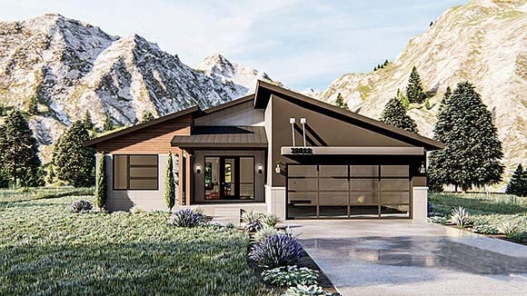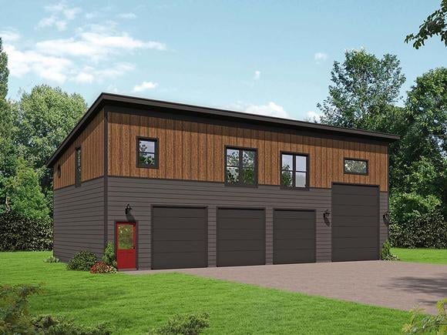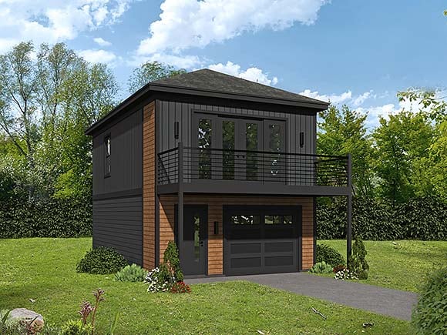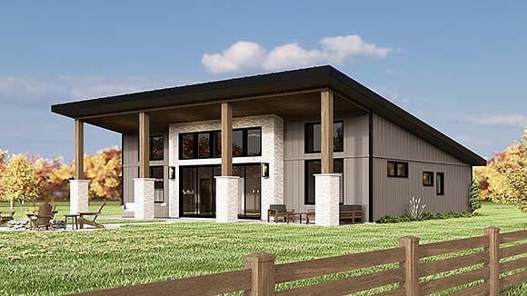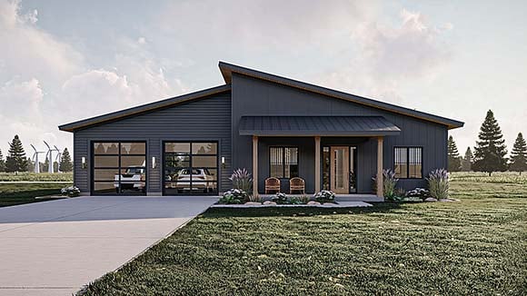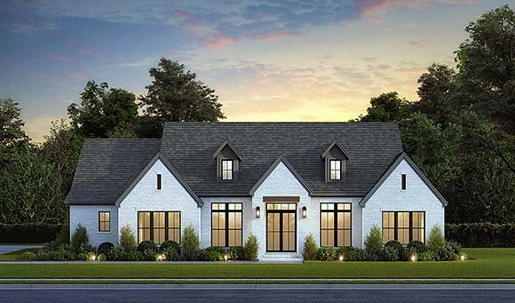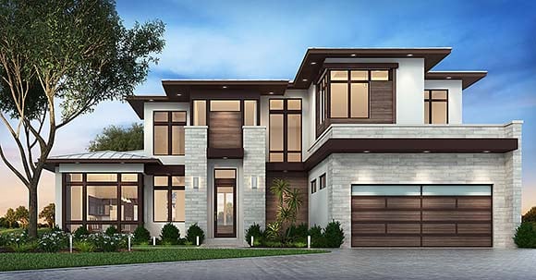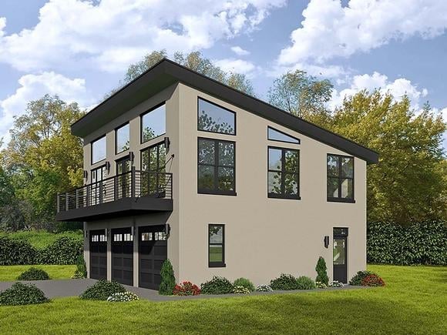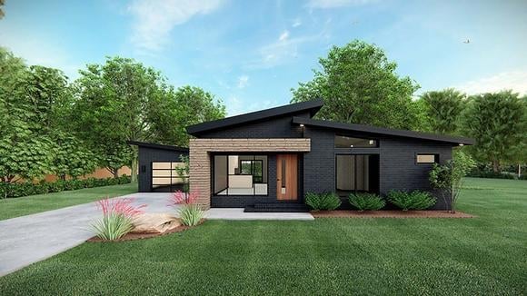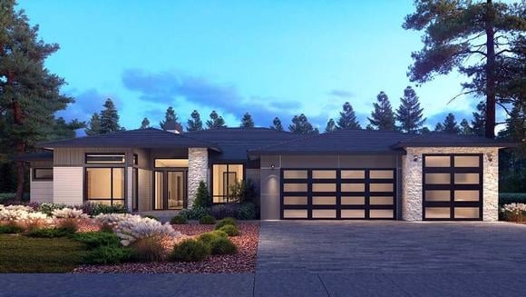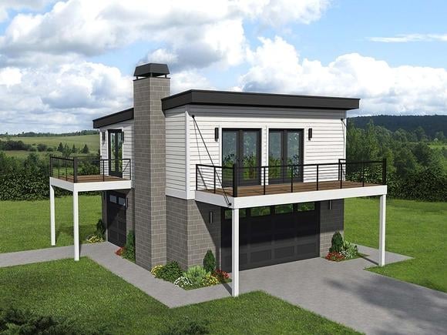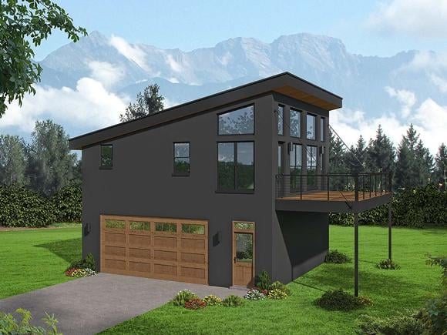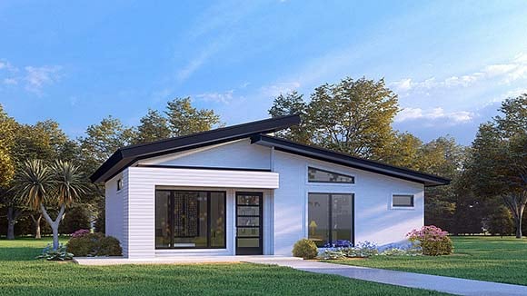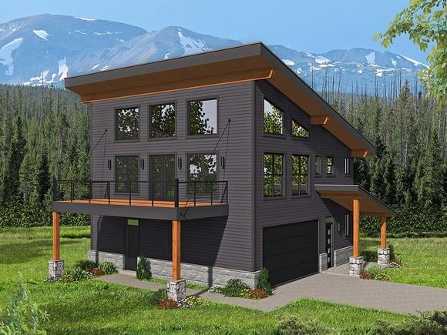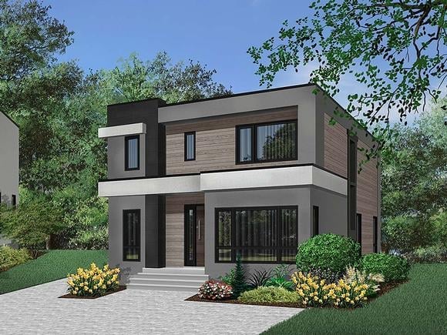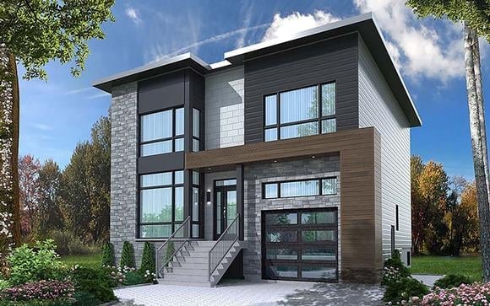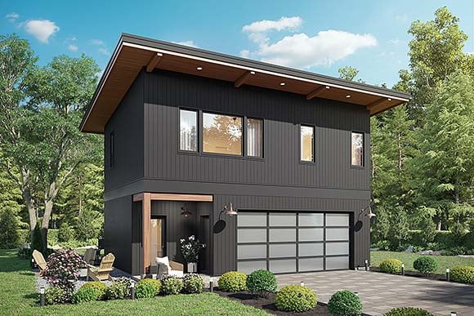720 Plans
Modern Style House Plans: Sleek Design for Contemporary Living
Modern style house plans embrace clean lines, open layouts, and innovative materials to create homes that are both functional and visually striking. Designed with simplicity and efficiency in mind, modern homes eliminate unnecessary ornamentation in favor of sleek, streamlined design.
Exteriors often feature flat or low-pitched roofs, large windows, and a mix of natural materials like glass, steel, wood, and concrete. The result is a minimalist yet warm aesthetic that emphasizes form and function.
Inside, modern homes highlight open floor concepts with expansive living spaces that flow seamlessly into kitchens and dining areas. Natural light floods through oversized windows, creating bright, airy interiors. Many designs also include outdoor living areas, blurring the line between indoor and outdoor spaces.
Modern style plans are often energy-efficient, incorporating sustainable building practices, smart home technology, and eco-friendly materials. Whether small or large, these homes provide a stylish, functional option for homeowners who value simplicity and innovation.




