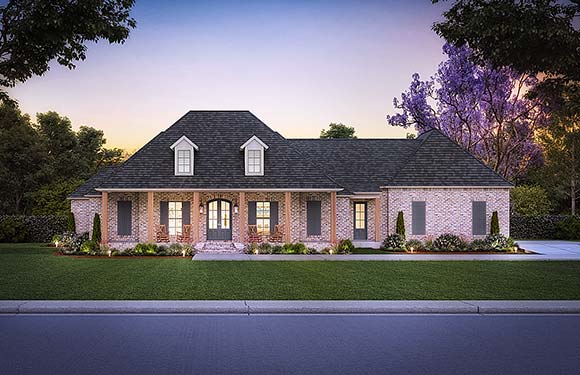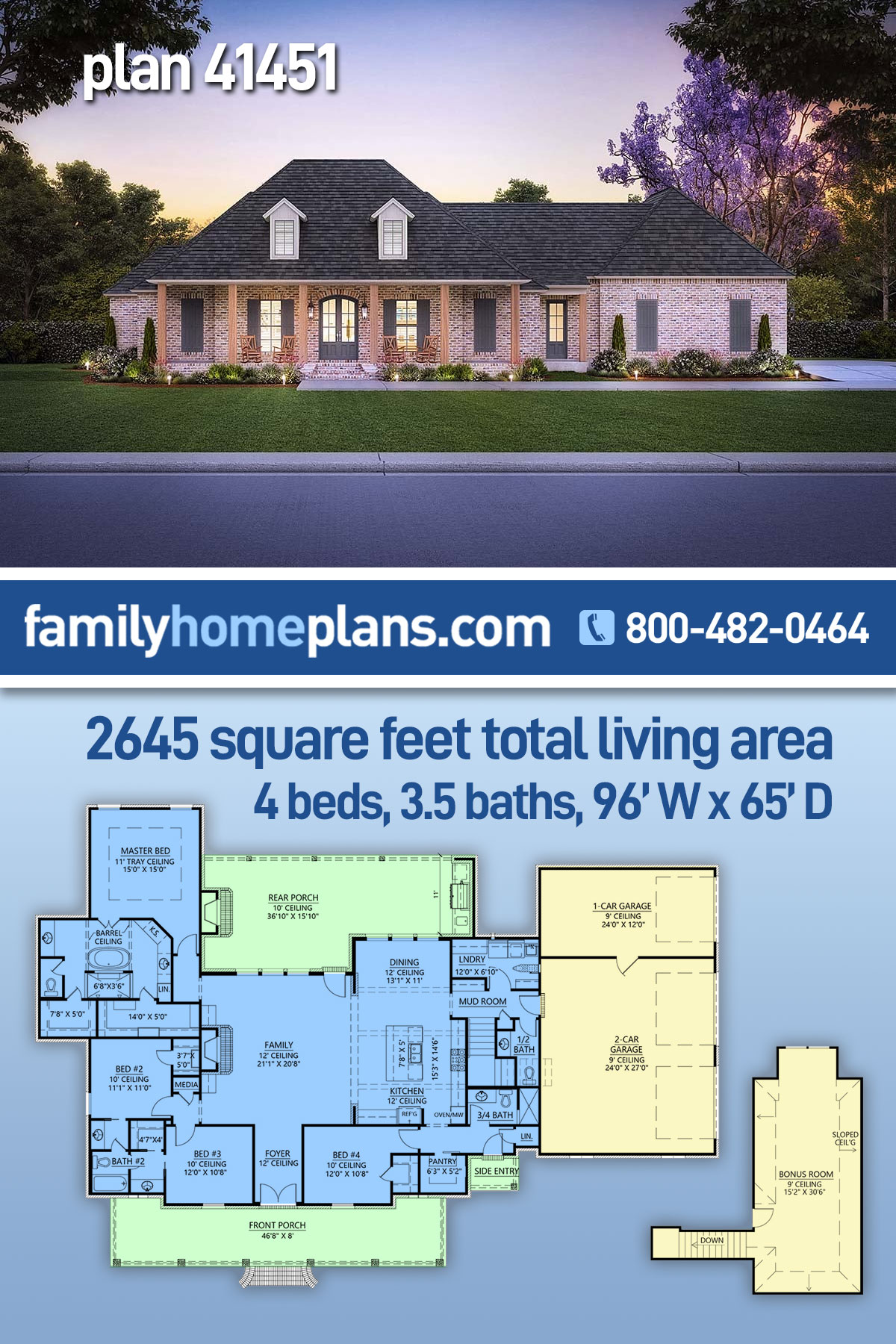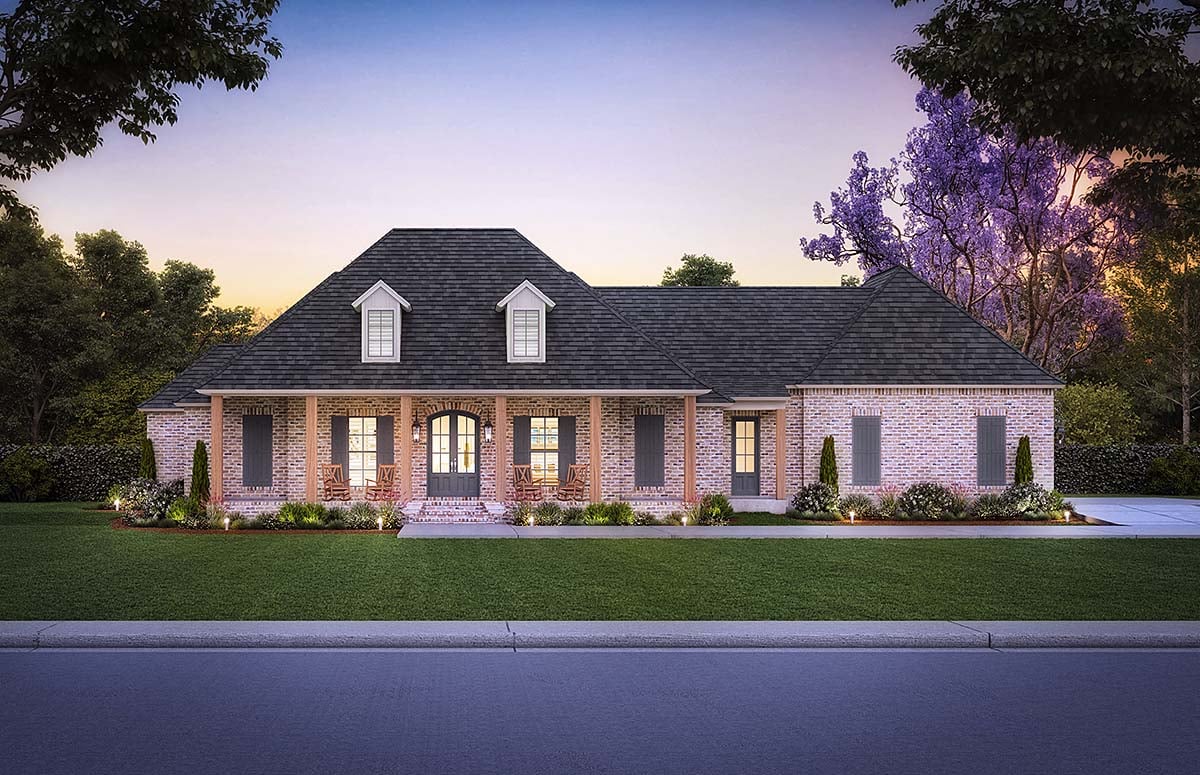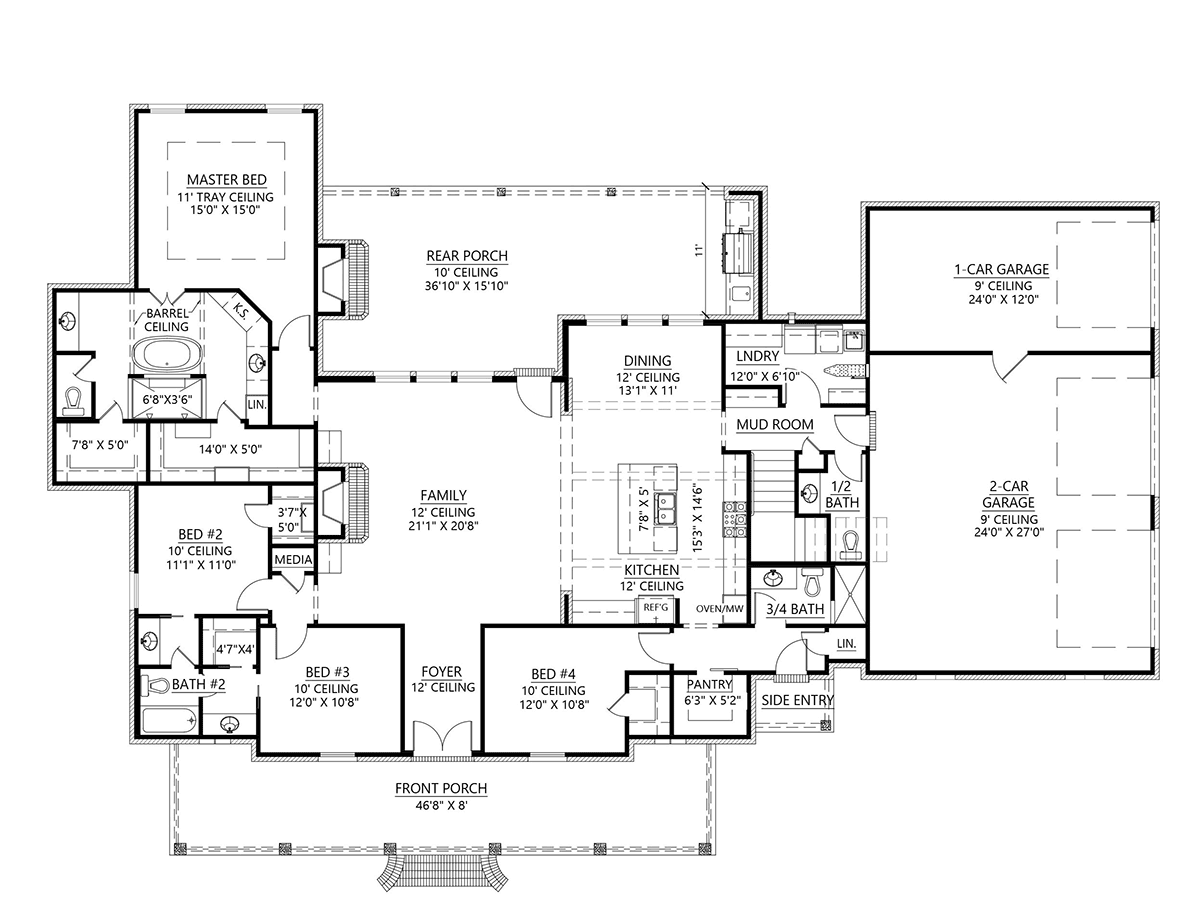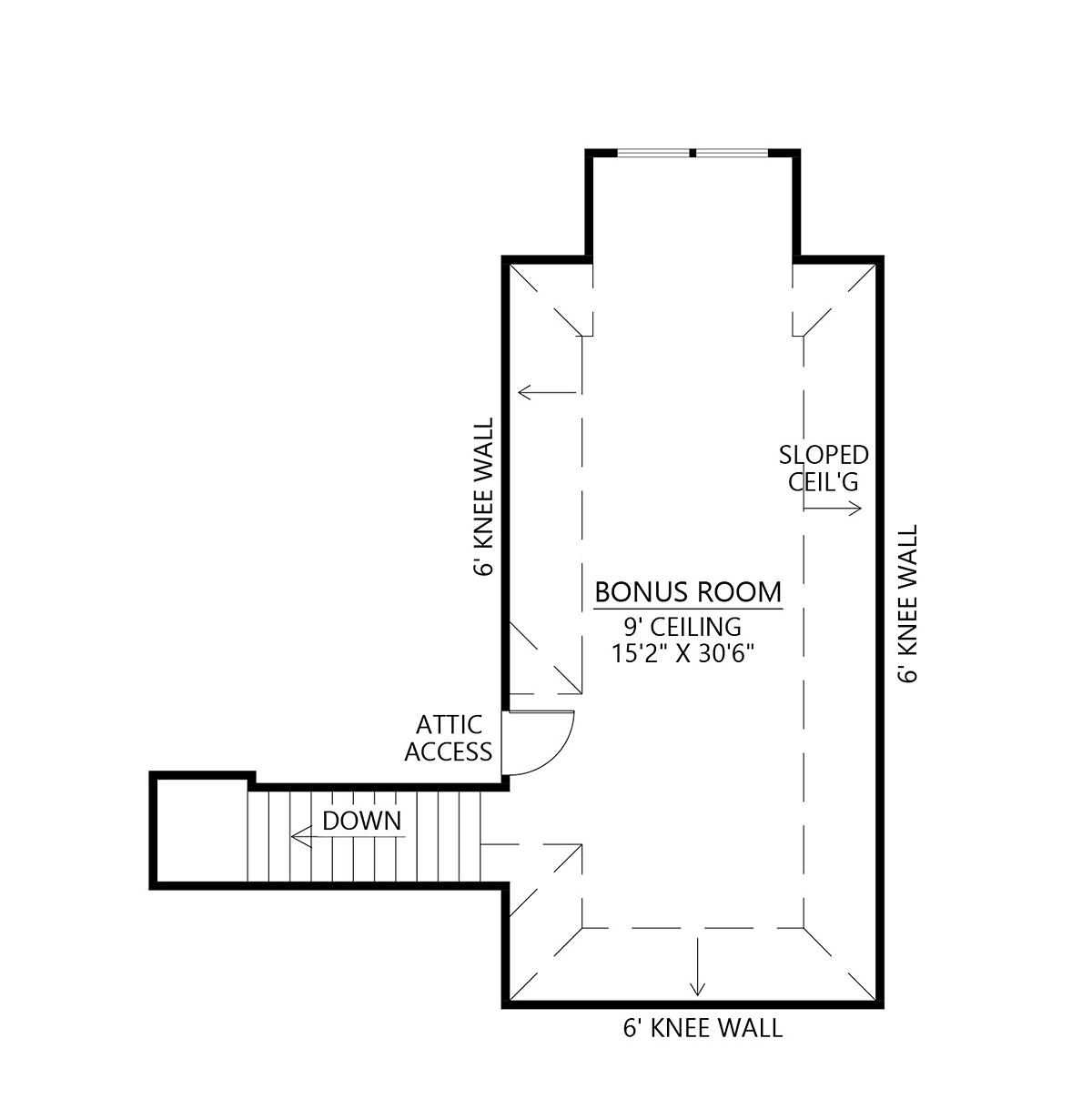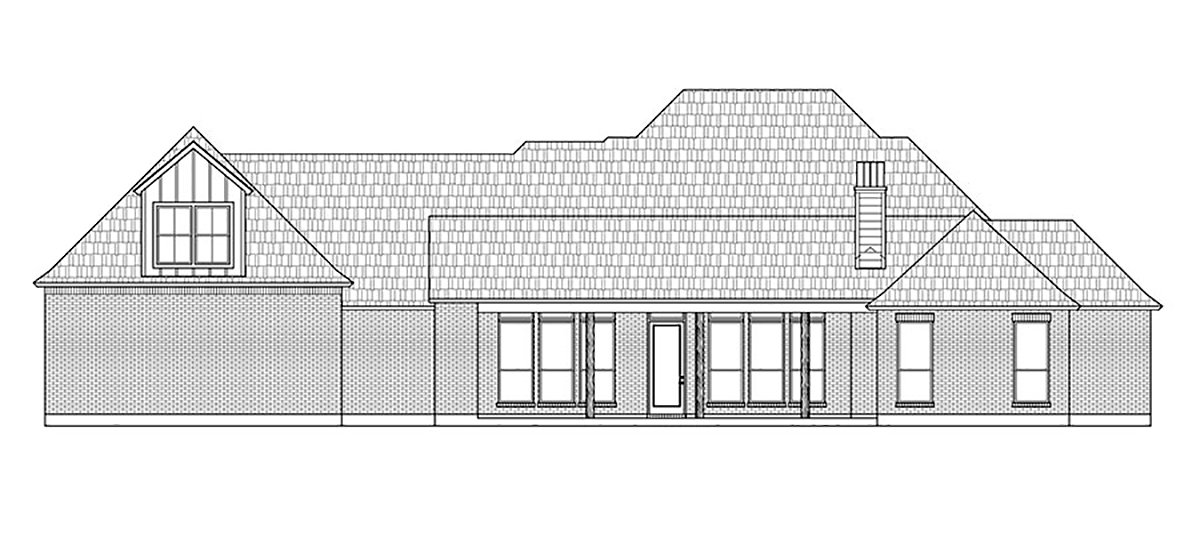- Home
- House Plans
- Plan 41451
| Order Code: 00WEB |
House Plan 41451
Southern Style, 2645 Sq Ft, 4 Bed, 4 Bath, 3 Car | Plan 41451
sq ft
2645beds
4baths
3.5bays
3width
96'depth
65'Click Any Image For Gallery
Plan Pricing
- PDF File: $1,295.00
- PDF File Unlimited Build: $1,995.00
Unlimited Build License issued on PDF File Unlimited Build orders. - CAD File Unlimited Build: $2,795.00
Unlimited Build License issued on CAD File Unlimited Build orders. - Right Reading Reverse: $225.00
All sets will be Readable Reverse copies. Turn around time is usually 3 to 5 business days.
Need A Materials List?
It seems that this plan does not offer a stock materials list, but we can make one for you. Please call 1-800-482-0464, x403 to discuss further.Need Printed Sets?
It seems that this plan only offers electronic (PDF or CAD) files. If you also need Printed Sets, please call 1-800-482-0464, x403 to discuss possible options.Additional Notes
Total under roof: 5145 sq ft Total with Finished Bonus Room: 3182 sq ftAvailable Foundation Types:
-
Crawlspace
: $175.00
May require additional drawing time, please call to confirm before ordering. - Slab : No Additional Fee
Available Exterior Wall Types:
- 2x4: No Additional Fee
-
2x6:
$295.00
(Please call for drawing time.)
Specifications
| Total Living Area: | 2645 sq ft |
| Main Living Area: | 2645 sq ft |
| Bonus Area: | 537 sq ft |
| Garage Area: | 1023 sq ft |
| Garage Type: | Attached |
| Garage Bays: | 3 |
| Foundation Types: | Crawlspace - * $175.00 Slab |
| Exterior Walls: | 2x4 2x6 - * $295.00 |
| House Width: | 95'1 |
| House Depth: | 64'3 |
| Number of Stories: | 1 |
| Bedrooms: | 4 |
| Full Baths: | 3 |
| Half Baths: | 1 |
| Max Ridge Height: | 27'11 from Front Door Floor Level |
| Primary Roof Pitch: | 9:12 |
| Roof Framing: | Stick |
| Porch: | 940 sq ft |
| FirePlace: | Yes |
| 1st Floor Master: | Yes |
| Main Ceiling Height: | 10'0 |
| Upper Ceiling Height: | 9'0 |
Special Features:
- Bonus Room
- Brick or Stone Veneer
- Entertaining Space
- Front Porch
- Mudroom
- Open Floor Plan
- Outdoor Fireplace
- Outdoor Kitchen
- Pantry
- Rear Porch
Plan Description
Acadian Style House Design with Outdoor Living Area
Brick House Plan 41451 is a beautiful example of Acadian Style Architecture, and it boasts 2,645 square feet of living space. The living space includes 4 bedrooms and 3.5 bathrooms on one level. Plus, there is a bonus room above the garage. Covered porches add 940 square feet of wonderful outdoor entertaining. Your family will spend time on the shaded rear porch enjoying the fireplace and the kitchen. Set up a farmhouse style dining table and make sure it has a few extra places because your home will be the neighborhood gathering place for sure.
Brick House Plan with 3 Car Garage
Brick House Plan 41451 offers luxury and functionality. Firstly, this house has enough rooms for a big family. The master suite is located privately in the rear of the house, and it has a show-stopping ensuite. Mom and Dad will love the barrel ceiling, stand-alone tub, his and her vanities, and his and her walk-in closets. Bedrooms 2 and 3 share a Jack and Jill bathroom, so the kids will appreciate having their own sink area. Bedroom 4 is accessed closer to the garage and will make a nice guest room or teenager bedroom.
Secondly, the mud room is a hub to access several spaces. It's a drop zone when you enter from the garage. Kids will leave their book bags at the bench in the entrance, and that will cut down on the mess entering the house. From here, you can access the powder room or the staircase to the bonus room. Lastly, the laundry room has everything you need including a counter for folding clothes right out of the dryer. Thirdly, the 3 car garage is a favorite among big families. When your teenager starts to drive, he will need a place to park. Check that one off your list!
Open Living Space and Special Features
Open living space is a staple in today's homes, and Brick House Plan 41451 does not disappoint. A cozy fireplace anchors the family room, and we recommend surrounding it with a plush semicircle of couches. The kitchen has a large center island, and foot traffic flows freely around it while your family is looking for snacks or cooking a meal. Store extra supplies in the generous walk-in pantry, and then serve up a meal in the brightly-lit dining room right by the kitchen.
Buyers will choose this home because it will fit into most new home developments due to its contemporary features and traditional architecture.
What's Included?
1/4" scale floor plan which includes window & door schedules. Our floor plans are very detailed.
1/4” scale Electrical layout which includes much detail such as: Recessed lights, fan/lights, switches, outlets, cable tv & telephone locations, exterior flood light locations, weather proof outlets, heat/vent/light locations…etc.
1/4" scale front and rear and side elevations.
1/4” scale foundation plans which do include floor & ceiling framing member specifications.
1/2” scale typical wall sections and all foundation section details.
Roof plans are provided with every package. This will show all roof slopes and a roof framing detail.
Miscellaneous details as needed per house plan.
Kitchen/ bath cabinet elevations are provided.
Modifications
Call 866-465-5866 and talk to a live person that can give you and FREE modification estimate over the phone!
Email Us - Please Include your telephone number, plan number, foundation type, state you are building in and a specific list of changes.
Fax: 651-602-5050 - Make sure to include a cover sheet with your contact info. Make attention to the FamilyHomePlans.com Modification Department.
Cost To Build
- No Risk Offer: Order your Home-Cost Estimate now for just $29.95! We provide you with a 10% discount code in your receipt for when you decide to order any plan on our website that will more than pay you back!
- Get more accurate results, quicker! No need to wait for a reliable cost.
- Get a detailed cost report for your home plan with over 70 lines of summarized cost information in under 5 minutes!
- Cost report for your zip code. (the zip code can be changed after you receive the online report)
- Estimate 1, 1-1/2 or 2 story home plans. **
- Interactive! Instantly see the costs change as you vary quality levels Economy, Standard, Premium and structure such as slab, basement and crawlspace.
- Your estimate is active for 1 FULL YEAR!
QUICK Cost-To-Build estimates have the following assumptions:
QUICK Cost-To-Build estimates are available for single family, stick-built, detached, 1 story, 1.5 story and 2 story home plans with attached or detached garages, pitched roofs on flat to gently sloping sites.QUICK Cost-To-Build estimates are not available for specialty plans and construction such as garage / apartment, townhouse, multi-family, hillside, flat roof, concrete walls, log cabin, home additions, and other designs inconsistent with the assumptions outlined in Item 1 above.
User is able to select and have costs instantly calculate for slab on grade, crawlspace or full basement options.
User is able to select and have costs instantly calculate different quality levels of construction including Economy, Standard, Premium. View Quality Level Assumptions.
Estimate will dynamically adjust costs based on the home plan's finished square feet, porch, garage and bathrooms.
Estimate will dynamically adjust costs based on unique zip code for project location.
All home plans are based on the following design assumptions: 8 foot basement ceiling height, 9 foot first floor ceiling height, 8 foot second floor ceiling height (if used), gable roof; 2 dormers, average roof pitch is 12:12, 1 to 2 covered porches, porch construction on foundations.
Summarized cost report will provide approximately 70 lines of cost detail within the following home construction categories: Site Work, Foundations, Basement (if used), Exterior Shell, Special Spaces (Kitchen, Bathrooms, etc), Interior Construction, Elevators, Plumbing, Heating / AC, Electrical Systems, Appliances, Contractor Markup.
QUICK Cost-To-Build generates estimates only. It is highly recommend that one employs a local builder in order to get a more accurate construction cost.
All costs are "installed costs" including material, labor and sales tax.
** Available for U.S. only.
Q & A
Common Q & A
A: Yes you can! Please click the "Modifications" tab above to get more information.
A: The national average for a house is running right at $125.00 per SF. You can get more detailed information by clicking the Cost-To-Build tab above. Sorry, but we cannot give cost estimates for garage, multifamily or project plans.
FHP Low Price Guarantee
If you find the exact same plan featured on a competitor's web site at a lower price, advertised OR special SALE price, we will beat the competitor's price by 5% of the total, not just 5% of the difference! Our guarantee extends up to 4 weeks after your purchase, so you know you can buy now with confidence.
Our Low Price Guarantee
If you find the exact same plan featured on a competitor's web site at a lower price, advertised OR special SALE price, we will beat the competitor's price by 5% of the total, not just 5% of the difference! To take advantage of our guarantee, please call us at 800-482-0464 or email us the website and plan number when you are ready to order. Our guarantee extends up to 4 weeks after your purchase, so you know you can buy now with confidence.
Call 800-482-0464




