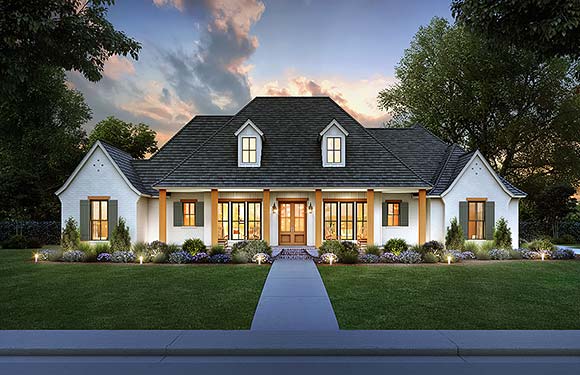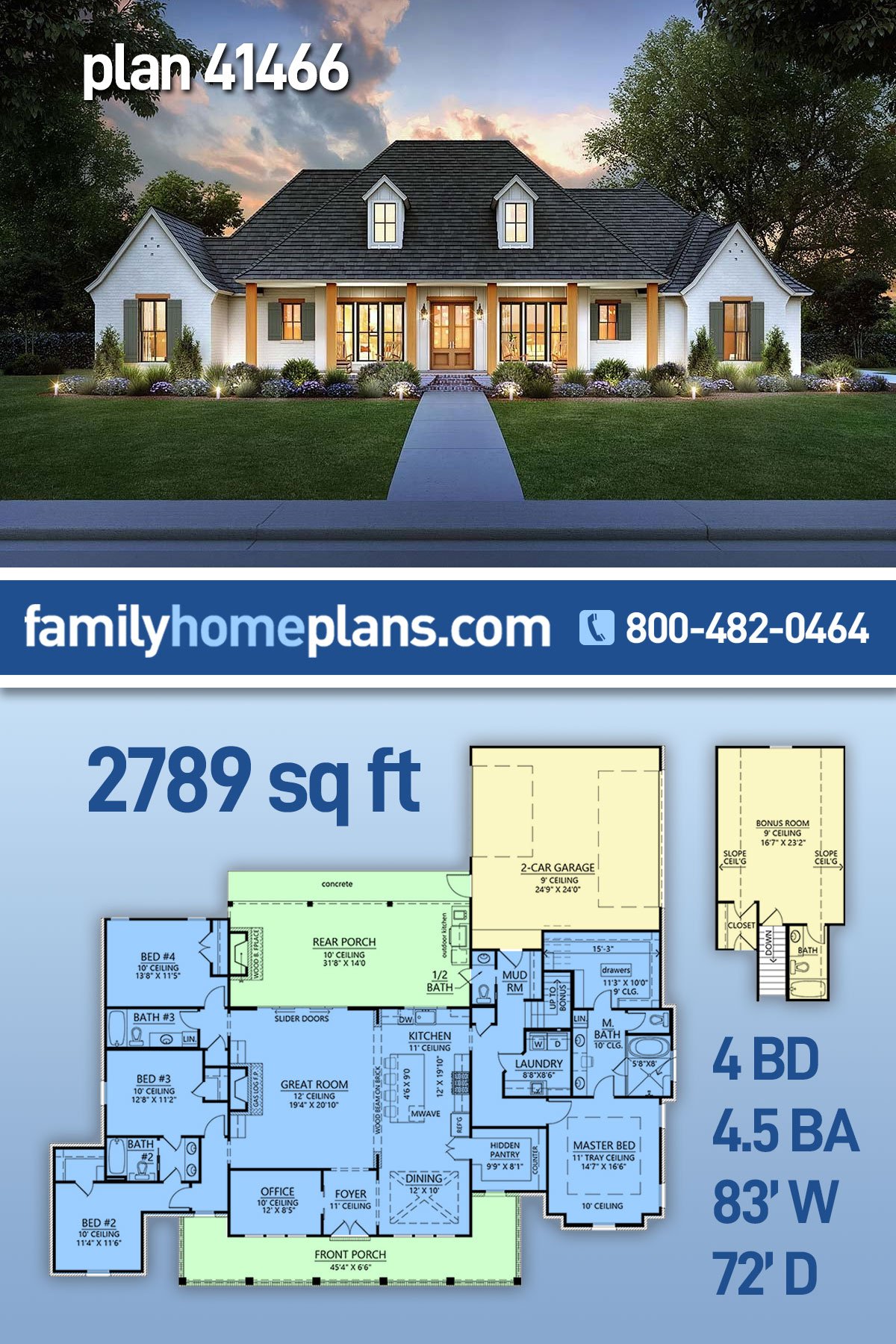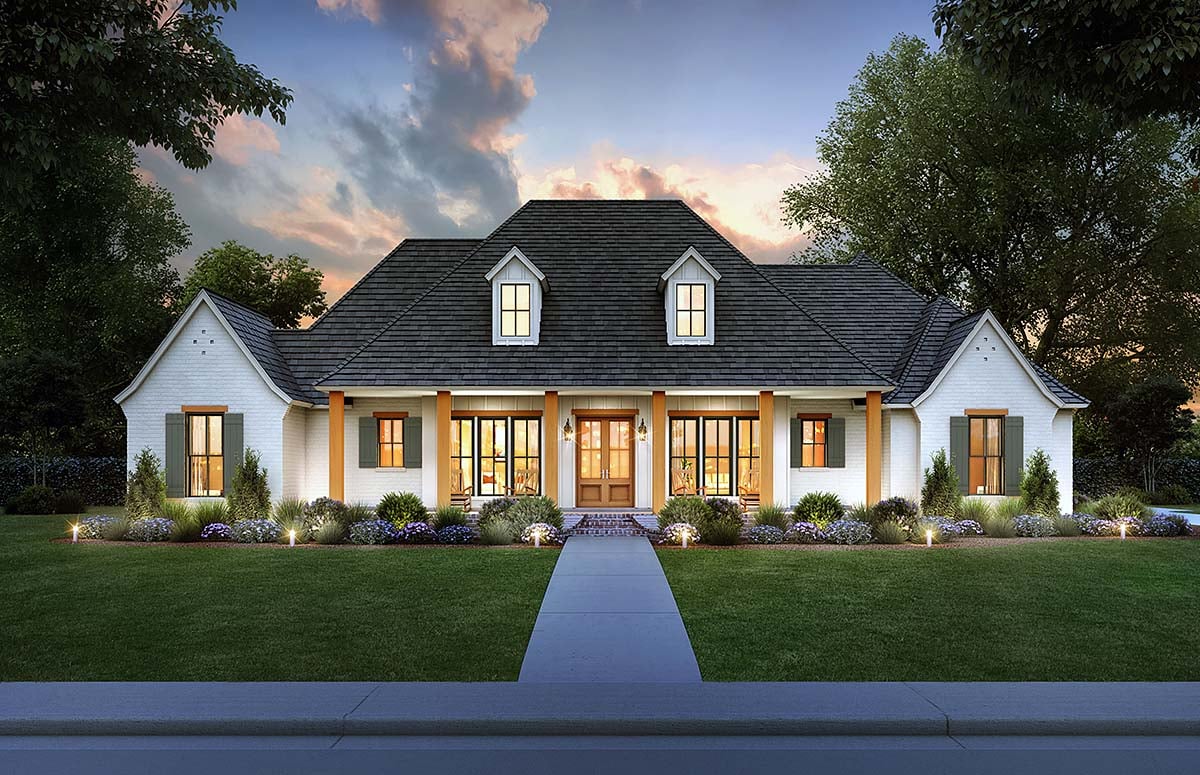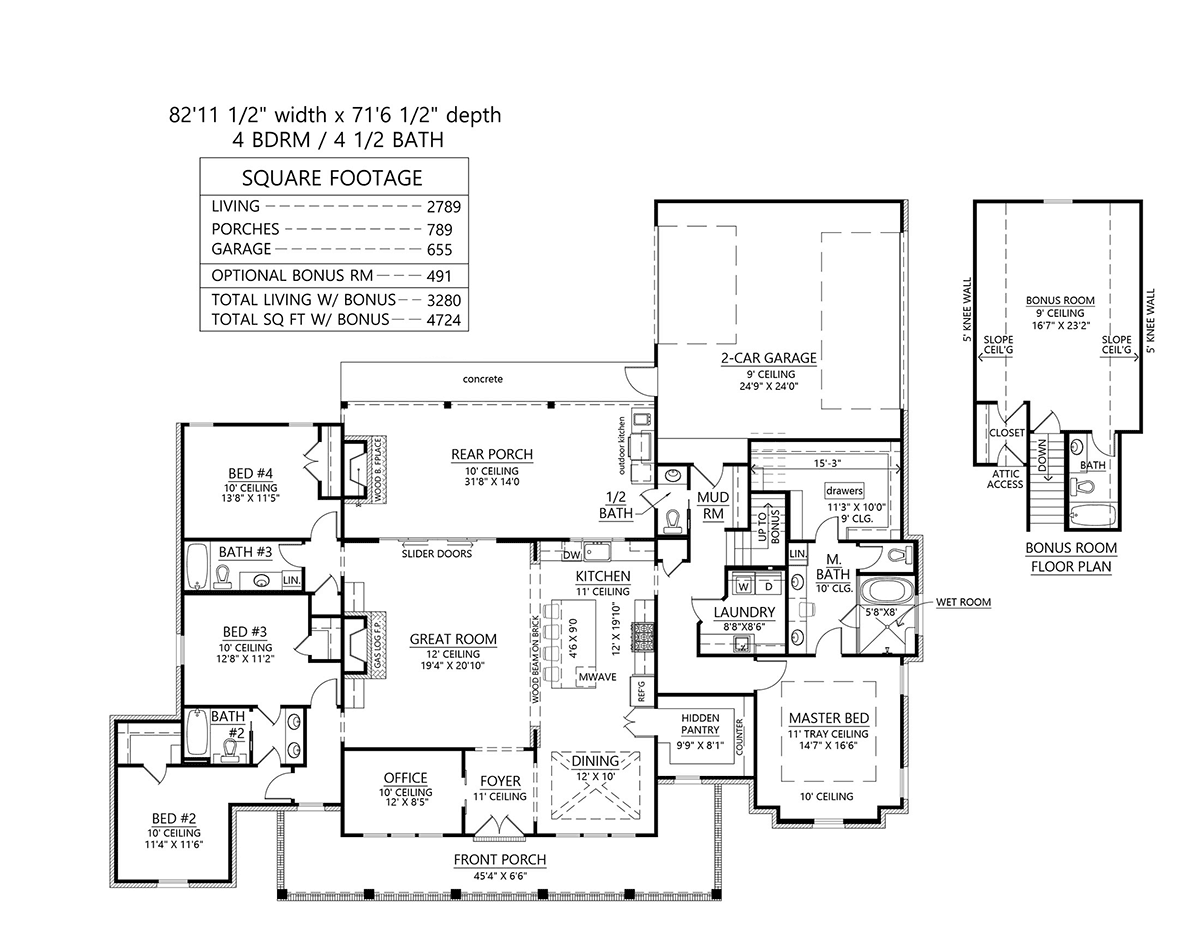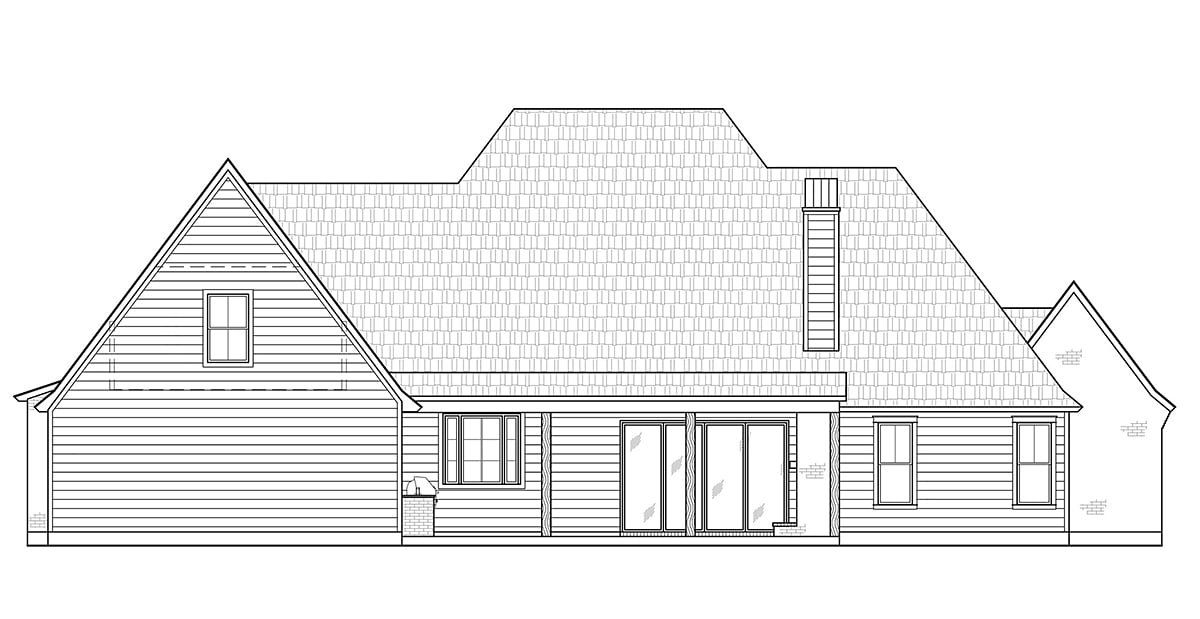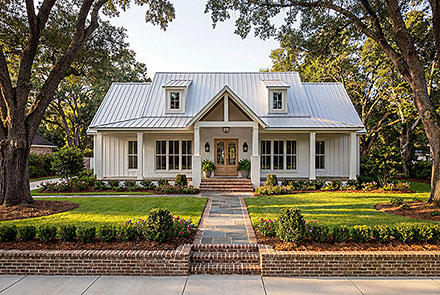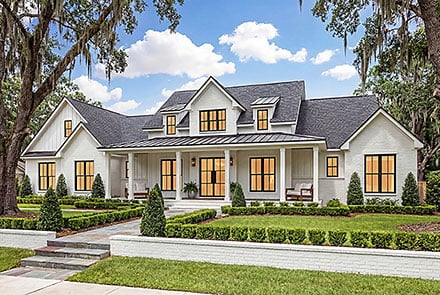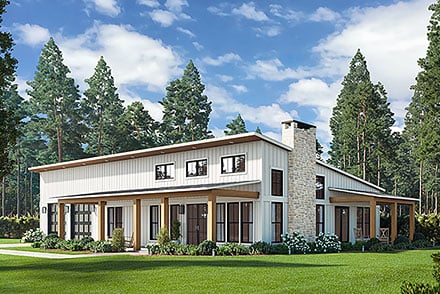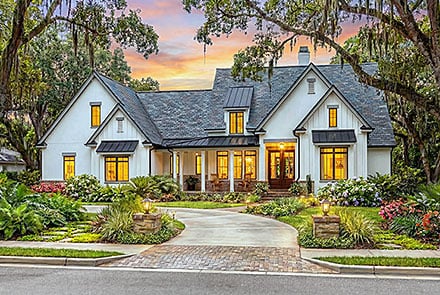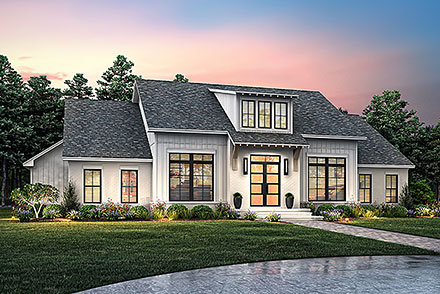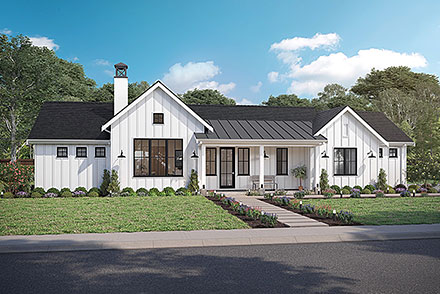- Home
- House Plans
- Plan 41466
| Order Code: 00WEB |
House Plan 41466
Southern Style, 2789 Sq Ft, 4 Bed, 5 Bath, 2 Car | Plan 41466
sq ft
2789beds
4baths
4.5bays
2width
83'depth
72'Click Any Image For Gallery
Plan Pricing
- PDF File: $1,345.00
- 5 Sets plus PDF File: $1,645.00
- PDF File Unlimited Build: $2,045.00
Unlimited Build License issued on PDF File Unlimited Build orders. - CAD File Unlimited Build: $2,845.00
Unlimited Build License issued on CAD File Unlimited Build orders. - Right Reading Reverse: $225.00
All sets will be Readable Reverse copies. Turn around time is usually 3 to 5 business days. - Additional License Fee: $495.00
Provides you with one additional license to build (a total of two builds).
Need A Materials List?
It seems that this plan does not offer a stock materials list, but we can make one for you. Please call 1-800-482-0464, x403 to discuss further.Available Foundation Types:
-
Crawlspace
: $175.00
May require additional drawing time, please call to confirm before ordering. - Slab : No Additional Fee
Available Exterior Wall Types:
- 2x4: No Additional Fee
-
2x6:
$295.00
(Please call for drawing time.)
Specifications
| Total Living Area: | 2789 sq ft |
| Main Living Area: | 2789 sq ft |
| Bonus Area: | 491 sq ft |
| Garage Area: | 655 sq ft |
| Garage Type: | Attached |
| Garage Bays: | 2 |
| Foundation Types: | Crawlspace - * $175.00 Slab |
| Exterior Walls: | 2x4 2x6 - * $295.00 |
| House Width: | 82'11 |
| House Depth: | 71'7 |
| Number of Stories: | 1 |
| Bedrooms: | 4 |
| Full Baths: | 4 |
| Half Baths: | 1 |
| Max Ridge Height: | 31'0 from Front Door Floor Level |
| Primary Roof Pitch: | 10:12 |
| Roof Framing: | Stick |
| Porch: | 789 sq ft |
| FirePlace: | Yes |
| 1st Floor Master: | Yes |
| Main Ceiling Height: | 10'0 |
| Upper Ceiling Height: | 9'0 |
Plan Description
Acadian Style House Plan With Bonus Room
Acadian Style House Plan with Large Porches
Country living at its finest in this Acadian design. Acadian Style House Plan 41466 is a big family size construction plan with 2,789 square feet of heated living space. Floor plan offers 4 bedrooms, 3 full bathrooms, and 1 half bath all on the main level. Upstairs, the bonus room has another full bath and the potential to add 491 square feet of living space. Outside you have a wrap front porch and a covered entertainment area at the rear of the house. The outdoor kitchen is easily accessible from the great room.
4 Bedroom Acadian Style House Plan Sleeping Quarters
Split bedroom layout is appreciated by Mom and Dad because they are located privately in the right side of the house. Master bedroom has an 11' tray ceiling and lots of windows for natural light. Enjoy a wet room which holds the shower and soaking tub, private water closet, his and her vanities, makeup counter, and linen storage. Organizing is easy because the master walk-in closet is huge and includes a dresser island. Plus, the laundry room is close to the master suite.
Bedrooms 2, 3, and 4 are located on the left side of Acadian Style House Plan 41466. Bedrooms 2 and 3 each have a walk-in closet, and they share a Jack and Jill bathroom. Bedroom 4 is toward the back of the house, and it has fast access to a full guest bathroom. It would make a nice guest room because it's farther away form the kids.
Inside and Outside Entertaining Space
Impress your guests at every turn. First, they marvel at the 11' ceiling in the foyer of this 4 Bedroom Acadian Home Plan. Second, a set of slim barn doors open to the home office to the left. It's a great quiet place when you need to get some work done. Third, the fireplace invites the whole party to sit down and enjoy conversation in a plush armchair in the great room. Don't stay inside too long though. Slider doors beckon you to the outdoor living space. The covered rear porch has a wood burning fireplace and outdoor kitchen.
Heading back inside of Acadian Style House Plan 41466, timber beam and brick accents draw attention as you look into the kitchen. The island measures 4'6 wide by 9' long, and there is room to seat four people on the barstools. Finish the kitchen with your favorite stone counter tops, tile backsplash and farmhouse style cabinets. Around the corner, you will find a mud room with bench storage and a powder room with access to the rear porch.
Special Features:
- Bonus Room
- Brick or Stone Veneer
- Deck or Patio
- Entertaining Space
- Front Porch
- Jack and Jill Bathroom
- Mudroom
- Office
- Open Floor Plan
- Outdoor Fireplace
- Outdoor Kitchen
- Pantry
- Rear Porch
- Wrap Around Porch
What's Included?
1/4" scale floor plan which includes window & door schedules. Our floor plans are very detailed.
1/4” scale Electrical layout which includes much detail such as: Recessed lights, fan/lights, switches, outlets, cable tv & telephone locations, exterior flood light locations, weather proof outlets, heat/vent/light locations…etc.
1/4" scale front and rear and side elevations.
1/4” scale foundation plans which do include floor & ceiling framing member specifications.
1/2” scale typical wall sections and all foundation section details.
Roof plans are provided with every package. This will show all roof slopes and a roof framing detail.
Miscellaneous details as needed per house plan.
Kitchen/ bath cabinet elevations are provided.
Modifications
Call 866-465-5866 and talk to a live person that can give you and FREE modification estimate over the phone!
Email Us - Please Include your telephone number, plan number, foundation type, state you are building in and a specific list of changes.
Fax: 651-602-5050 - Make sure to include a cover sheet with your contact info. Make attention to the FamilyHomePlans.com Modification Department.
Cost To Build
What will it cost to build your new home?
Let us help you find out!
- Family Home Plans has partnered with Home-Cost.com to provide you the most accurate, interactive online estimator available. Home-Cost.com is a proven leader in residential cost estimating software for over 20 years.
- No Risk Offer: Order your Home-Cost Estimate now for just $29.95! We will provide you with a discount code in your receipt for when you decide to order any plan on our website than will more than pay you back for ordering an estimate.
Accurate. Fast. Trusted.
Construction Cost Estimates That Save You Time and Money.
$29.95 per plan
** Available for U.S. and Canada
With your 30-day online cost-to-build estimate you can start enjoying these benefits today.
- INSTANT RESULTS: Immediate turnaround—no need to wait days for a cost report.
- RELIABLE: Gain peace of mind and confidence that comes with a reliable cost estimate for your custom home.
- INTERACTIVE: Instantly see how costs change as you vary design options and quality levels of materials!
- REDUCE RISK: Minimize potential cost overruns by becoming empowered to make smart design decisions. Get estimates that save thousands in costly errors.
- PEACE OF MIND: Take the financial guesswork out of building your dream home.
- DETAILED COSTING: Detailed, data-backed estimates with +/-120 lines of costs / options for your project.
- EDITABLE COSTS: Edit the line-item labor & material price with the “Add/Deduct” field if you want to change a cost.
- Accurate cost database of 43,000 zip codes (US & Canada)
- Print cost reports or export to Excel®
- General Contractor or Owner-Builder contracting
- Estimate 1, 1½, 2 and 3-story home designs
- Slab, crawlspace, basement or walkout basement
- Foundation depth / excavation costs based on zip code
- Cost impact of bonus rooms and open-to-below space
- Pitched roof or flat roof homes
- Drive-under and attached garages
- Garage living – accessory dwelling unit (ADU) homes
- Duplex multi-family homes
- Barndominium / Farmdominium homes
- RV grages and Barndos with oversized overhead doors
- Costs adjust based on ceiling height of home or garage
- Exterior wall options: wood, metal stud, block
- Roofing options: asphalt, metal, wood, tile, slate
- Siding options: vinyl, cement fiber, stucco, brick, metal
- Appliances range from economy to commercial grade
- Multiple kitchen & bath counter / cabinet selections
- Countertop options range from laminate to stone
- HVAC, fireplace, plumbing and electrical systems
- Fire suppression / sprinkler system
- Elevators
Home-Cost.com’s INSTANT™ Cost-To-Build Report also provides you these added features and capabilities:
Q & A
Ask the Designer any question you may have. NOTE: If you have a plan modification question, please click on the Plan Modifications tab above.
Previous Q & A
A: No, we provide 2018 IRC for most states and 2021 IRC for select states. Those are the only years we will provide.
Common Q & A
A: Yes you can! Please click the "Modifications" tab above to get more information.
A: The national average for a house is running right at $125.00 per SF. You can get more detailed information by clicking the Cost-To-Build tab above. Sorry, but we cannot give cost estimates for garage, multifamily or project plans.
FHP Low Price Guarantee
If you find the exact same plan featured on a competitor's web site at a lower price, advertised OR special SALE price, we will beat the competitor's price by 5% of the total, not just 5% of the difference! Our guarantee extends up to 4 weeks after your purchase, so you know you can buy now with confidence.



