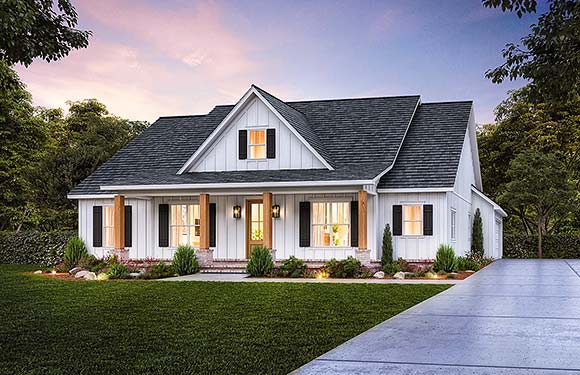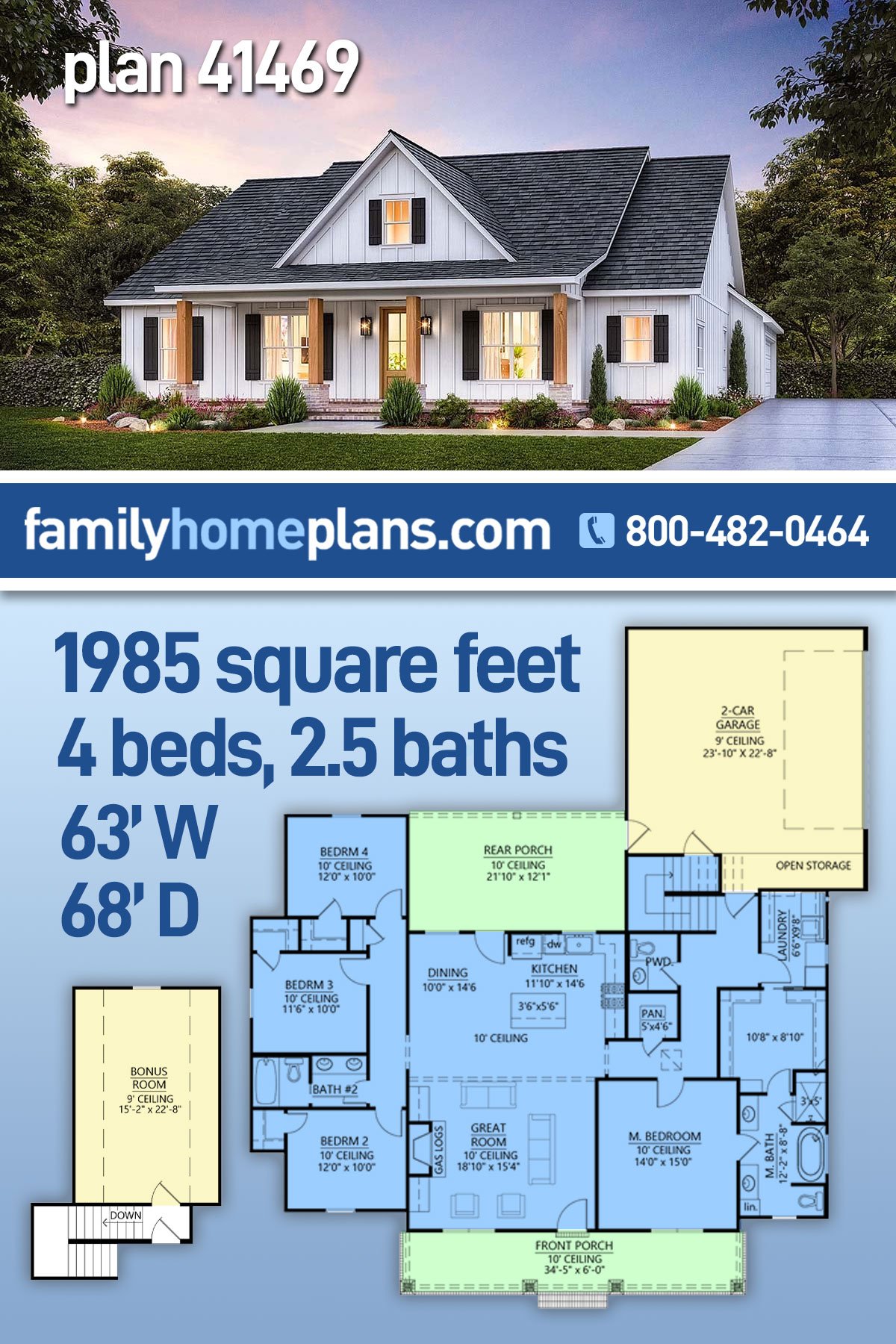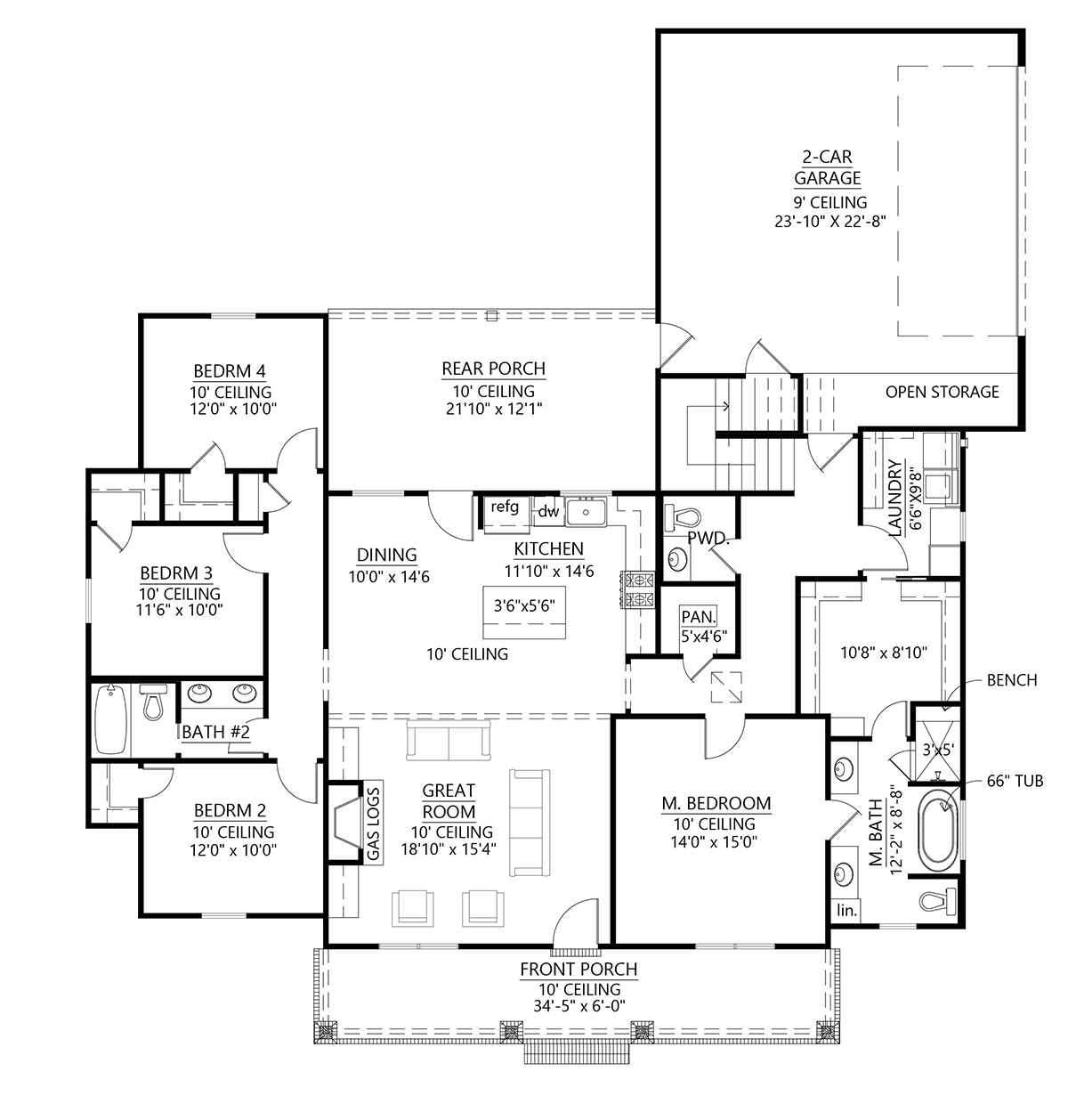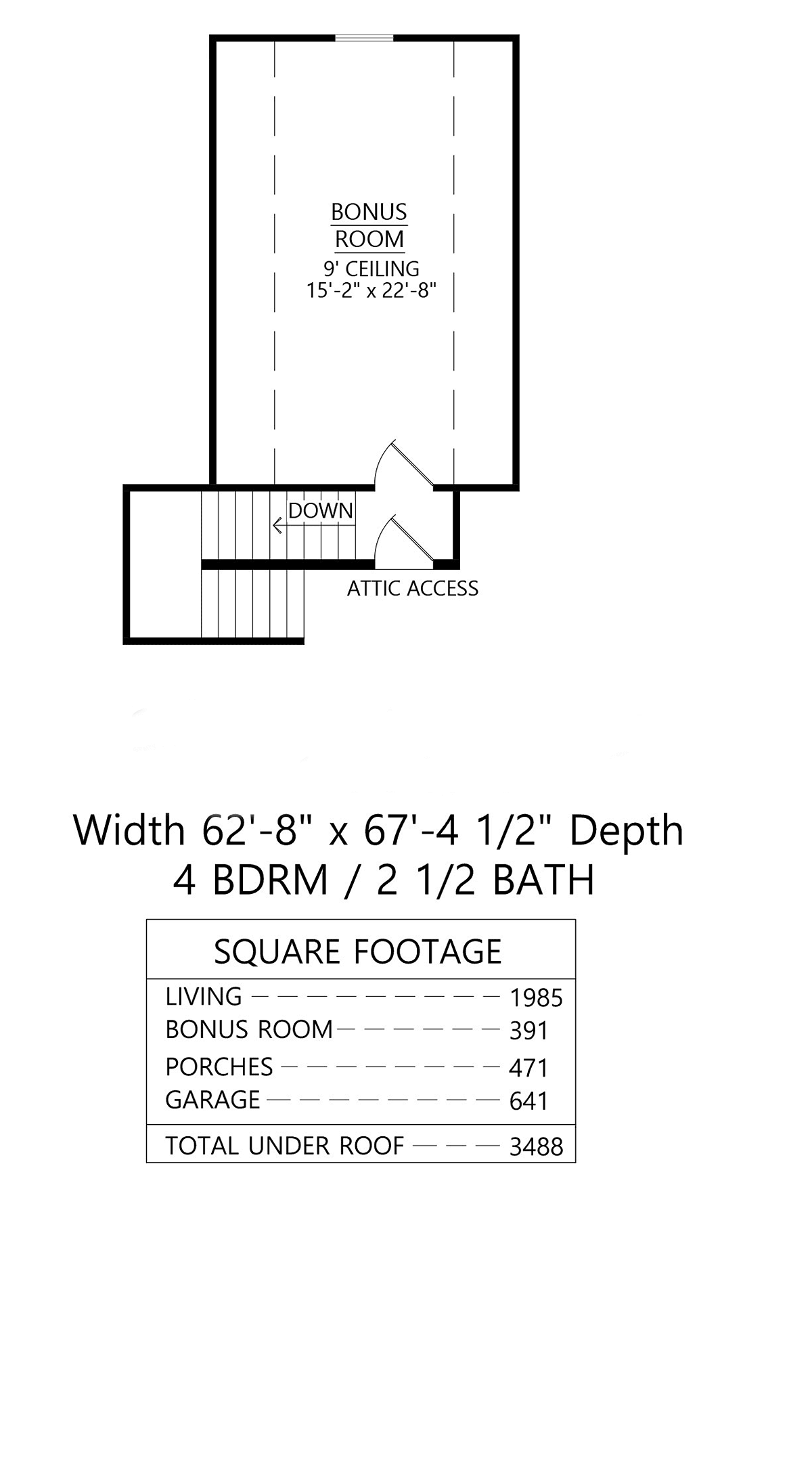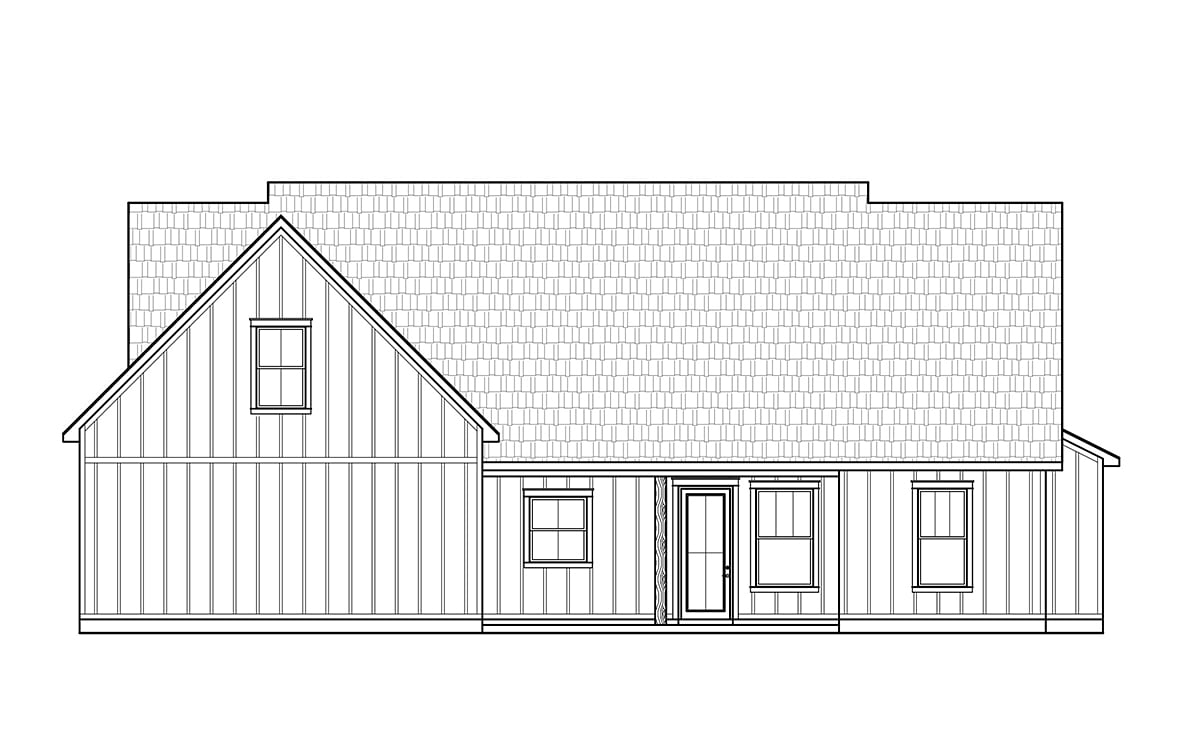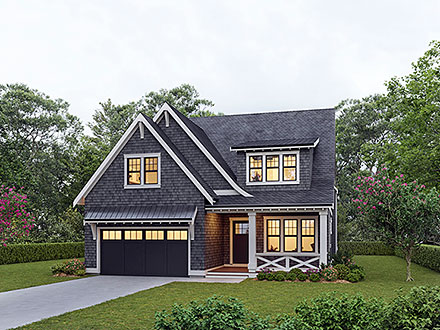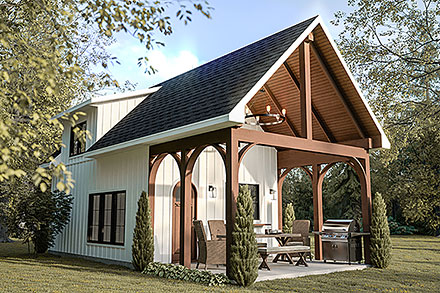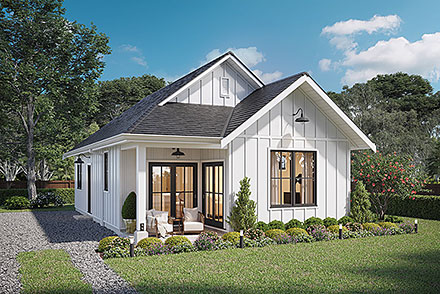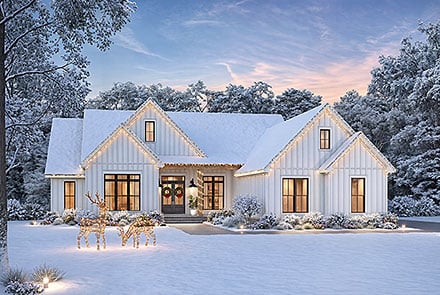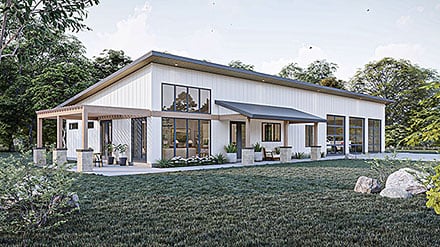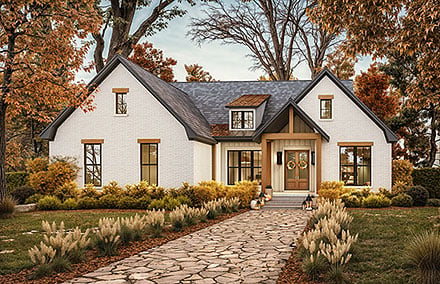- Home
- House Plans
- Plan 41469
| Order Code: 00WEB |
House Plan 41469
Craftsman, Farmhouse, New American Style House Plan 41469 with 1985 Sq Ft, 4 Bed, 3 Bath, 2 Car Garage
sq ft
1985beds
4baths
2.5bays
2width
63'depth
68'Click Any Image For Gallery
Plan Pricing
- PDF File: $1,245.00
- 5 Sets plus PDF File: $1,545.00
- PDF File Unlimited Build: $1,945.00
Unlimited Build License issued on PDF File Unlimited Build orders. - CAD File Unlimited Build: $2,745.00
Unlimited Build License issued on CAD File Unlimited Build orders. - Right Reading Reverse: $225.00
All sets will be Readable Reverse copies. Turn around time is usually 3 to 5 business days. - Additional License Fee: $495.00
Provides you with one additional license to build (a total of two builds).
Need A Materials List?
It seems that this plan does not offer a stock materials list, but we can make one for you. Please call 1-800-482-0464, x403 to discuss further.Available Foundation Types:
-
Crawlspace
: $175.00
May require additional drawing time, please call to confirm before ordering. - Slab : No Additional Fee
Available Exterior Wall Types:
- 2x4: No Additional Fee
-
2x6:
$295.00
(Please call for drawing time.)
Specifications
| Total Living Area: | 1985 sq ft |
| Main Living Area: | 1985 sq ft |
| Bonus Area: | 391 sq ft |
| Garage Area: | 641 sq ft |
| Garage Type: | Attached |
| Garage Bays: | 2 |
| Foundation Types: | Crawlspace - * $175.00 Slab |
| Exterior Walls: | 2x4 2x6 - * $295.00 |
| House Width: | 62'8 |
| House Depth: | 67'4.5 |
| Number of Stories: | 1 |
| Bedrooms: | 4 |
| Full Baths: | 2 |
| Half Baths: | 1 |
| Max Ridge Height: | 26'9 from Front Door Floor Level |
| Primary Roof Pitch: | 9:12 |
| Roof Framing: | Stick |
| Porch: | 471 sq ft |
| FirePlace: | Yes |
| Main Ceiling Height: | 10' |
| Upper Ceiling Height: | 9' |
Plan Description
Country Home Plan With Master Walk-in Closet Connected to the Laundry Room
Country House Plan 41469 has 1,985 square feet of living space, 4 bedrooms, and 2.5 bathrooms. Park two vehicles in the side-entry garage which is accessed at the rear of the home. This traditional style home design includes a FROG which stands for Future Room Over Garage. The bonus room can add 391 square feet of living space if you choose to have it finished. In any case, the bonus room will add value to this attractive 4 bedroom construction plan.
Country House Plan With Front and Rear Covered Porches
Buyers will choose Country House Plan 41469 for several reasons. Firstly, it has great curb appeal. With vertical white siding, rustic porch columns, and red brick, this home is replete with personality. Picture yourself arriving home to see those lamps glowing on the front porch as they illuminate inviting rocking chairs. Go around back and join your family as you grill out on the back porch. The back porch measures 21'10 wide by 12'1 deep, so it's a generous size for entertaining as well.
Secondly, we have open living space among the kitchen, dining space, and the great room. The 10' ceiling makes the space feel even bigger. See the floor plan for a good way to arrange furniture around the gas log fireplace. The kitchen includes a good-sized island for meal preparation, and it's easy to serve meals in the adjoining dining space. Thirdly, the work spaces are well-equipped. For example, the laundry room is a generous size and makes chores easier.
4 Bedroom House Plan
Four bedroom house plans can be hard to find. Country House Plan 41469 will sell quickly if you ever put it on the market. However, after you move in, you may never want to sell this beautiful home. Mom and Dad have a master suite which measures 14' wide by 15' deep. The ensuite includes his and her vanities, linen storage, soaking tub, and separate walk-in shower. The huge walk-in closet is attached to the laundry room.
The split floor plan continues with the three children's bedrooms located on the opposite side of the home. Each child has a walk-in closet, and they share bathroom number 2. The shower and toilet are separated from the double vanity. Now, one child can utilize the more private part of the bathroom, and two more children can brush their teeth at the same time. What a great way to save time on busy school mornings!
Special Features:
- Bonus Room
- Front Porch
- Open Floor Plan
- Pantry
- Rear Porch
- Storage Space
What's Included?
1/4" scale floor plan which includes window & door schedules. Our floor plans are very detailed.
1/4” scale Electrical layout which includes much detail such as: Recessed lights, fan/lights, switches, outlets, cable tv & telephone locations, exterior flood light locations, weather proof outlets, heat/vent/light locations…etc.
1/4" scale front and rear and side elevations.
1/4” scale foundation plans which do include floor & ceiling framing member specifications.
1/2” scale typical wall sections and all foundation section details.
Roof plans are provided with every package. This will show all roof slopes and a roof framing detail.
Miscellaneous details as needed per house plan.
Kitchen/ bath cabinet elevations are provided.
Modifications
Call 866-465-5866 and talk to a live person that can give you and FREE modification estimate over the phone!
Email Us - Please Include your telephone number, plan number, foundation type, state you are building in and a specific list of changes.
Fax: 651-602-5050 - Make sure to include a cover sheet with your contact info. Make attention to the FamilyHomePlans.com Modification Department.
Cost To Build
What will it cost to build your new home?
Let us help you find out!
- Family Home Plans has partnered with Home-Cost.com to provide you the most accurate, interactive online estimator available. Home-Cost.com is a proven leader in residential cost estimating software for over 20 years.
- No Risk Offer: Order your Home-Cost Estimate now for just $29.95! We will provide you with a discount code in your receipt for when you decide to order any plan on our website than will more than pay you back for ordering an estimate.
Accurate. Fast. Trusted.
Construction Cost Estimates That Save You Time and Money.
$29.95 per plan
** Available for U.S. and Canada
With your 30-day online cost-to-build estimate you can start enjoying these benefits today.
- INSTANT RESULTS: Immediate turnaround—no need to wait days for a cost report.
- RELIABLE: Gain peace of mind and confidence that comes with a reliable cost estimate for your custom home.
- INTERACTIVE: Instantly see how costs change as you vary design options and quality levels of materials!
- REDUCE RISK: Minimize potential cost overruns by becoming empowered to make smart design decisions. Get estimates that save thousands in costly errors.
- PEACE OF MIND: Take the financial guesswork out of building your dream home.
- DETAILED COSTING: Detailed, data-backed estimates with +/-120 lines of costs / options for your project.
- EDITABLE COSTS: Edit the line-item labor & material price with the “Add/Deduct” field if you want to change a cost.
- Accurate cost database of 43,000 zip codes (US & Canada)
- Print cost reports or export to Excel®
- General Contractor or Owner-Builder contracting
- Estimate 1, 1½, 2 and 3-story home designs
- Slab, crawlspace, basement or walkout basement
- Foundation depth / excavation costs based on zip code
- Cost impact of bonus rooms and open-to-below space
- Pitched roof or flat roof homes
- Drive-under and attached garages
- Garage living – accessory dwelling unit (ADU) homes
- Duplex multi-family homes
- Barndominium / Farmdominium homes
- RV grages and Barndos with oversized overhead doors
- Costs adjust based on ceiling height of home or garage
- Exterior wall options: wood, metal stud, block
- Roofing options: asphalt, metal, wood, tile, slate
- Siding options: vinyl, cement fiber, stucco, brick, metal
- Appliances range from economy to commercial grade
- Multiple kitchen & bath counter / cabinet selections
- Countertop options range from laminate to stone
- HVAC, fireplace, plumbing and electrical systems
- Fire suppression / sprinkler system
- Elevators
Home-Cost.com’s INSTANT™ Cost-To-Build Report also provides you these added features and capabilities:
Q & A
Ask the Designer any question you may have. NOTE: If you have a plan modification question, please click on the Plan Modifications tab above.
Previous Q & A
A: A vault doesn’t work going front to back. It will work going left to right with the fireplace recentered on the vault that is set at a 10’ wall height (front wall of Great Room and the structural beam at the Kitchen/Dining opening). They would also need to make the left wall of the great room down to the dining room a 2x6 wall for building code.
A: Good morning, The window is a working window and lets light in the attic. Thanks and have a great day!
A: I'm sorry, we don’t send the side views. The rendering has an angled view of the garage side.
Common Q & A
A: Yes you can! Please click the "Modifications" tab above to get more information.
A: The national average for a house is running right at $125.00 per SF. You can get more detailed information by clicking the Cost-To-Build tab above. Sorry, but we cannot give cost estimates for garage, multifamily or project plans.
FHP Low Price Guarantee
If you find the exact same plan featured on a competitor's web site at a lower price, advertised OR special SALE price, we will beat the competitor's price by 5% of the total, not just 5% of the difference! Our guarantee extends up to 4 weeks after your purchase, so you know you can buy now with confidence.




