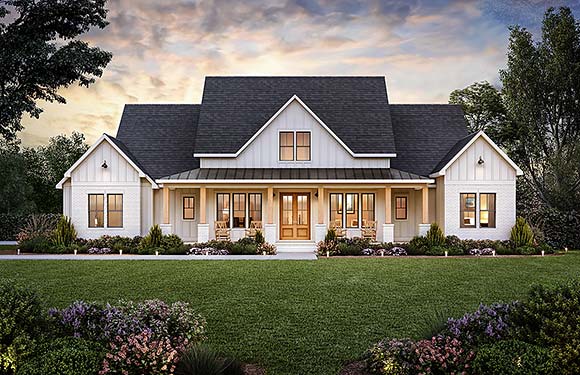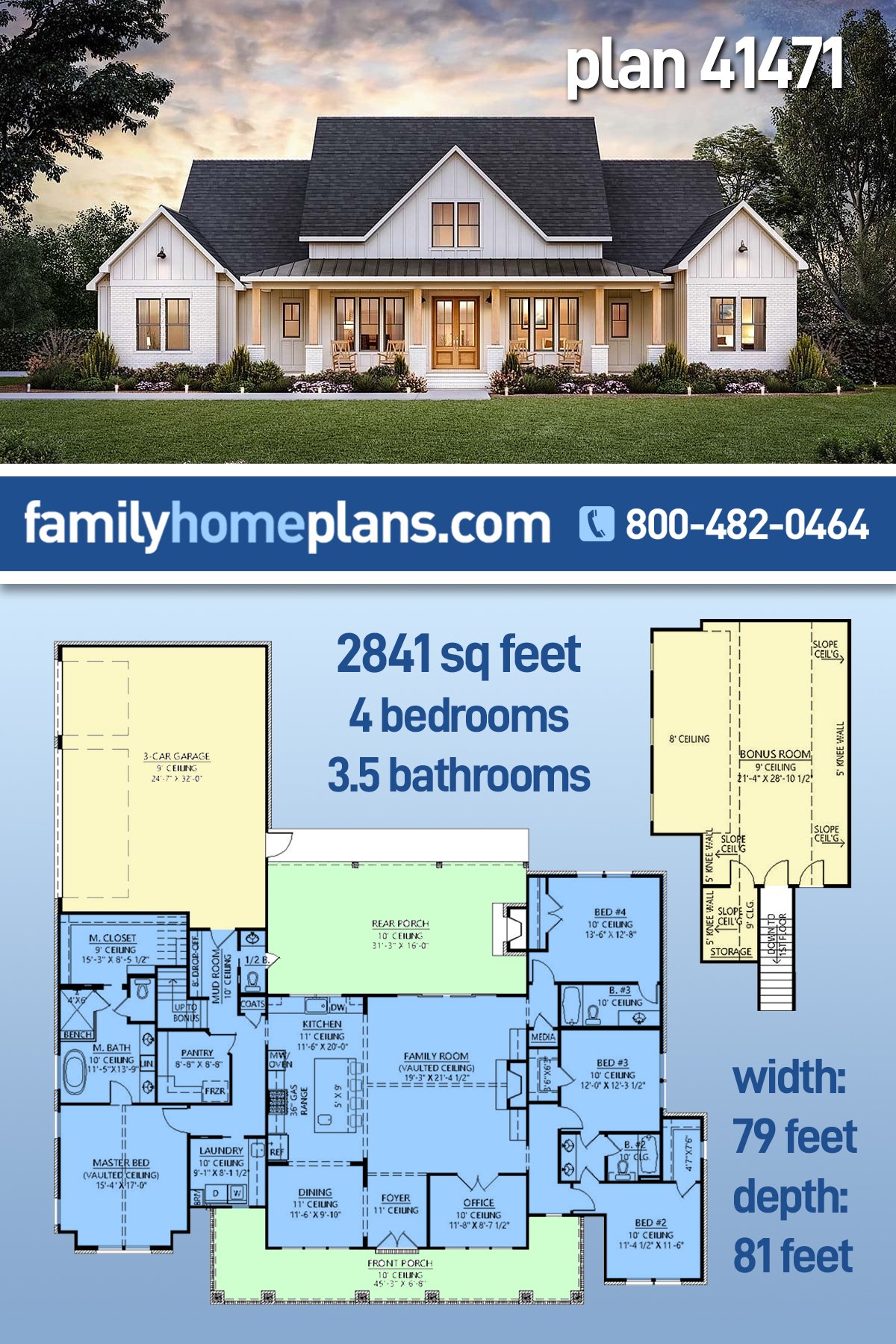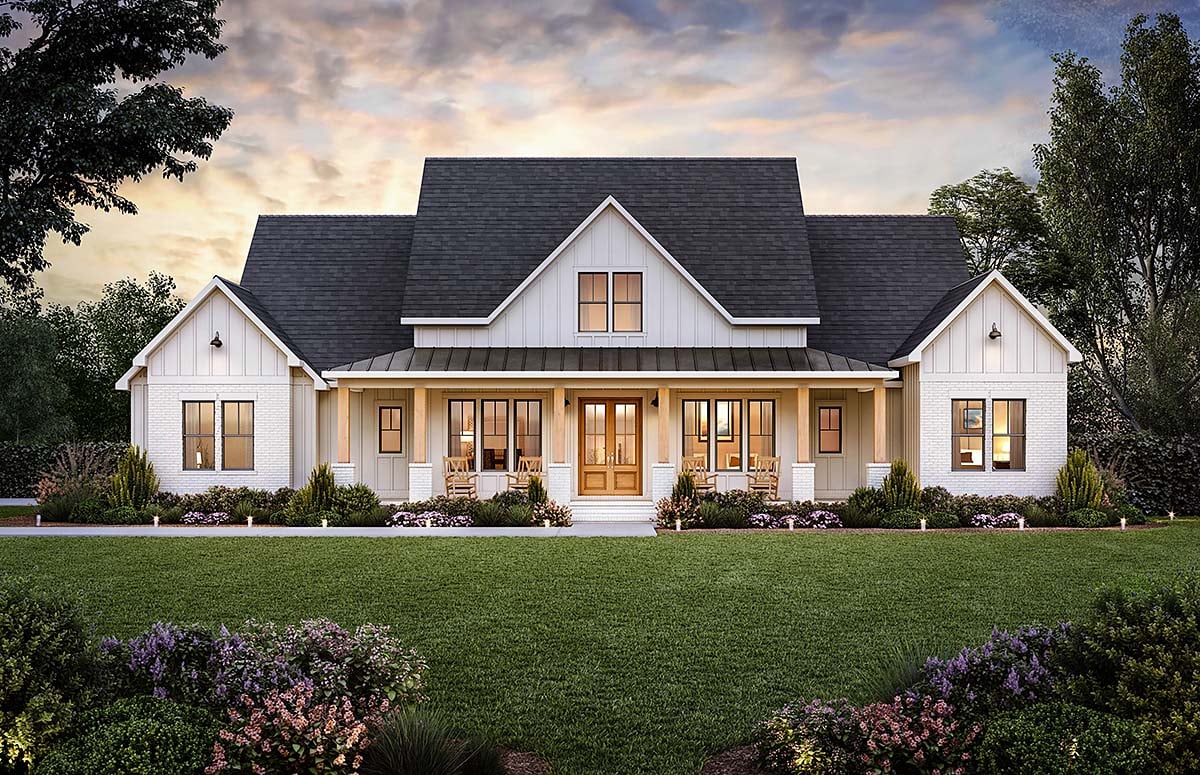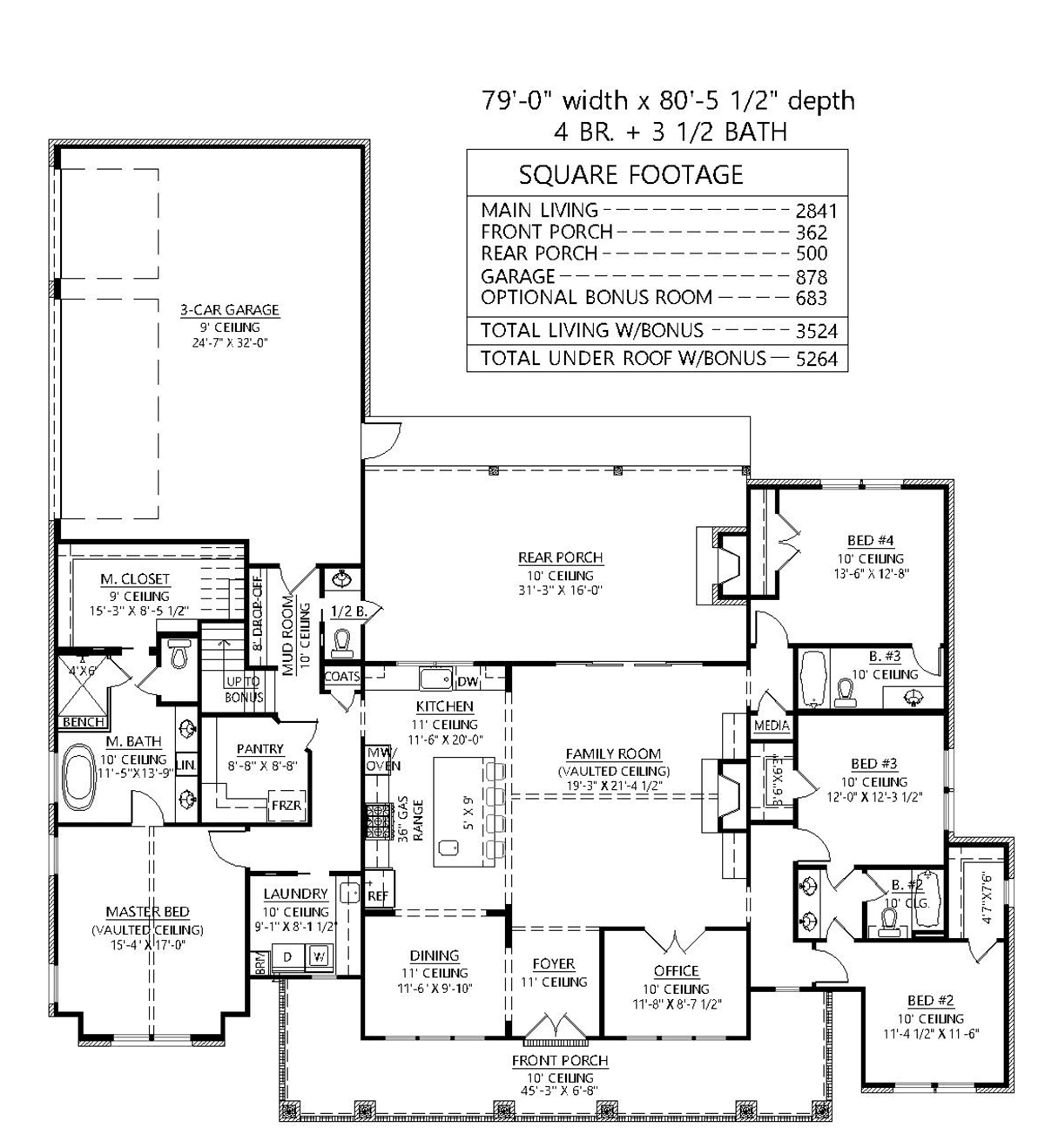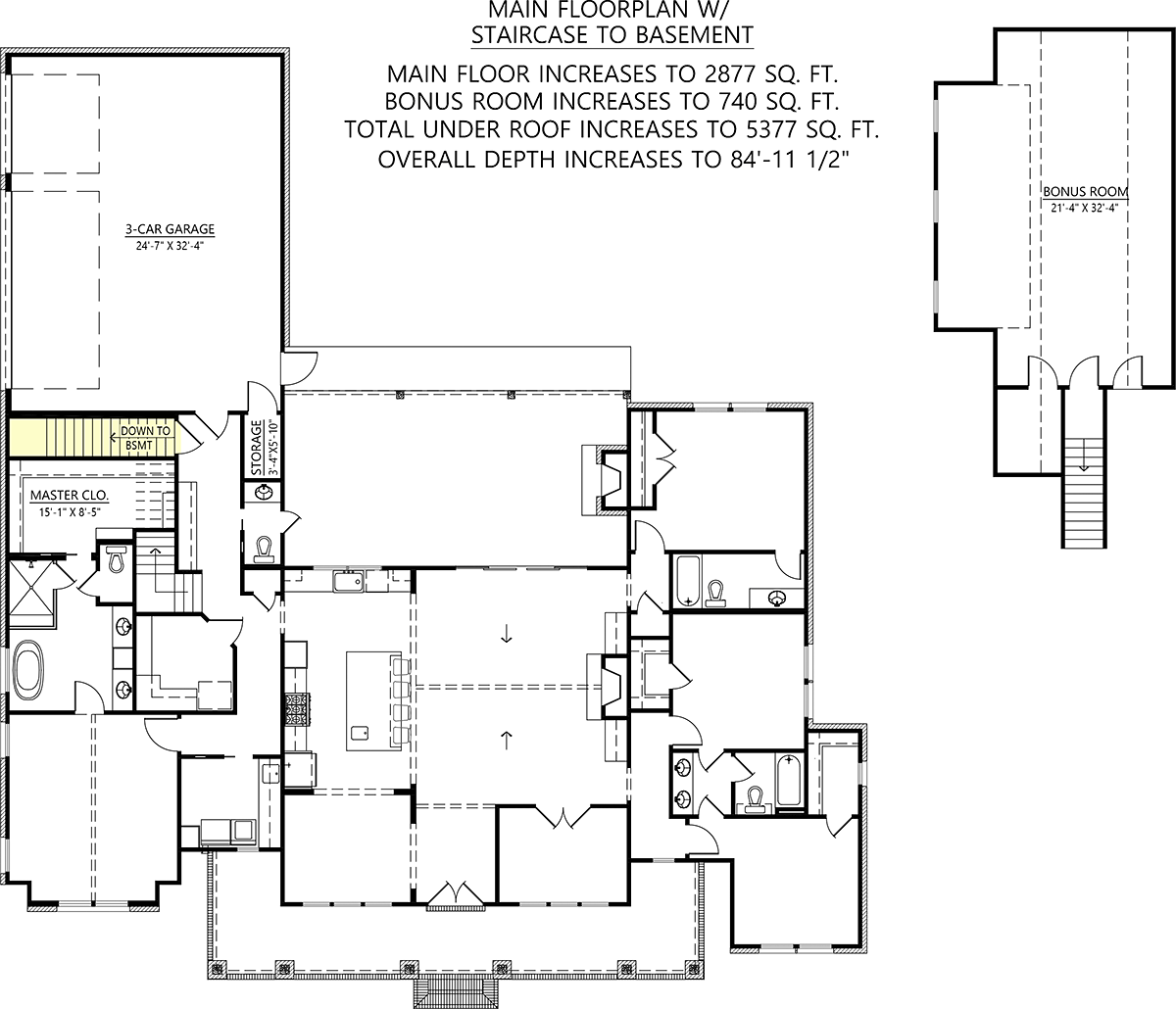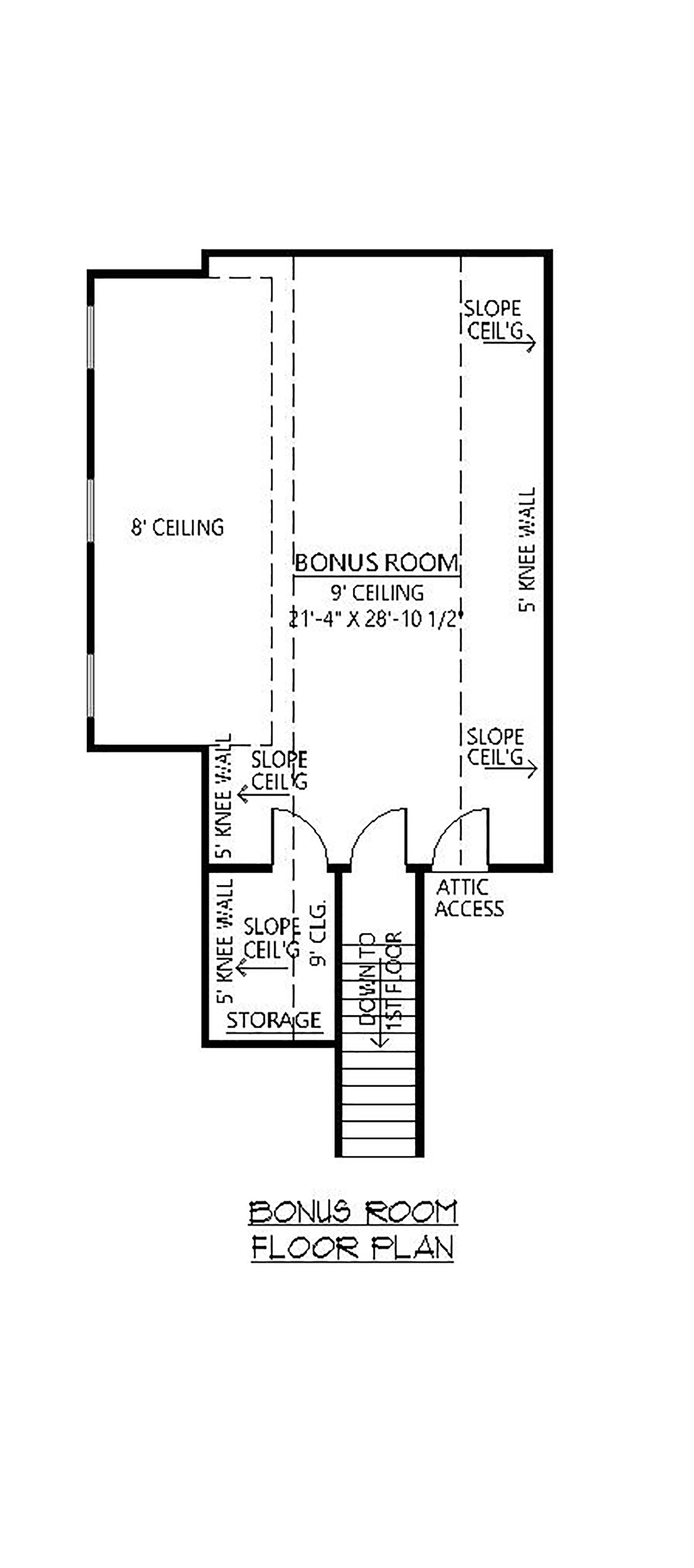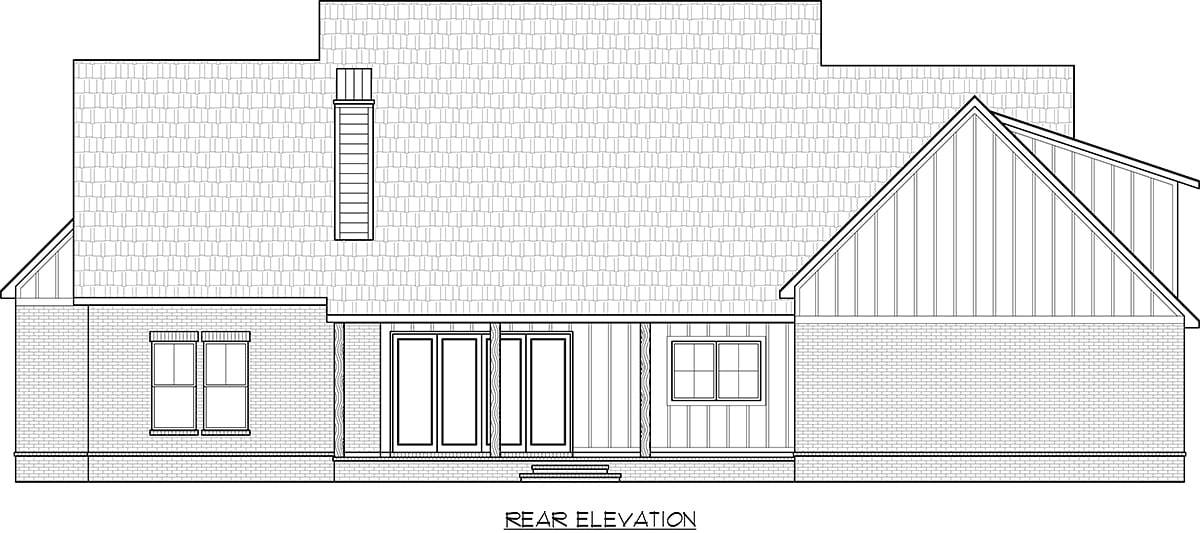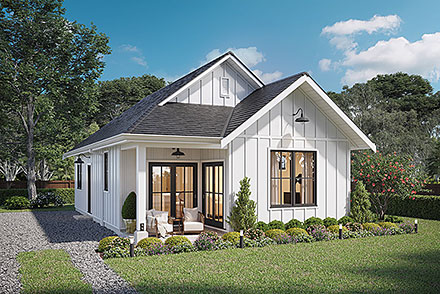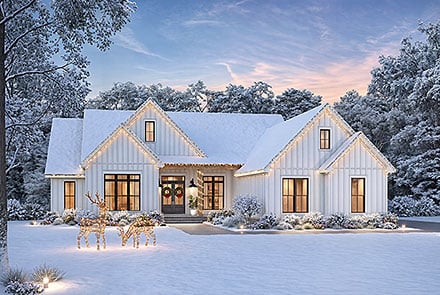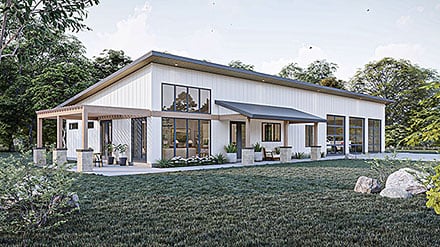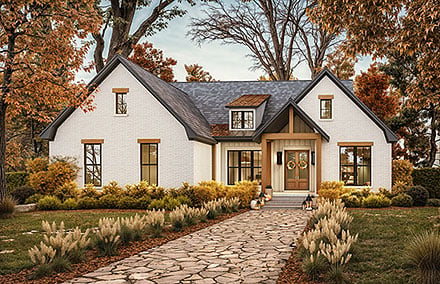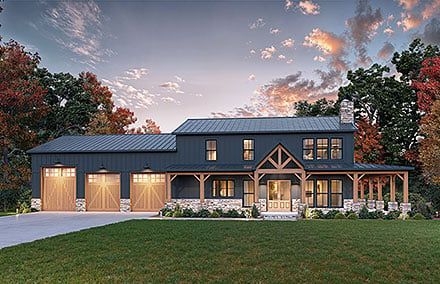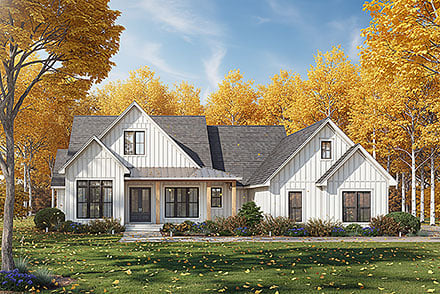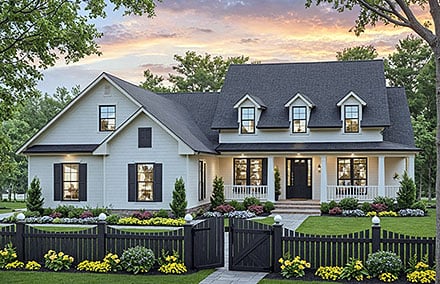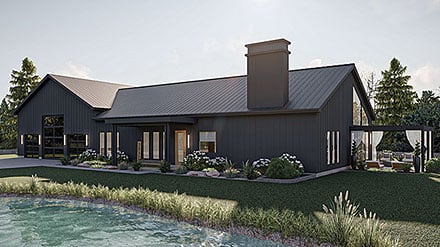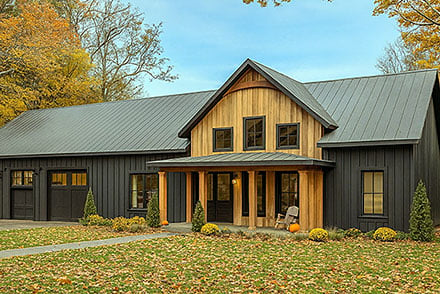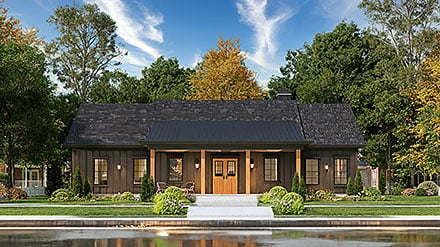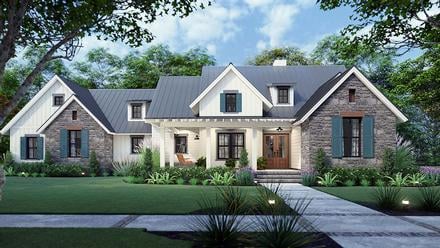- Home
- House Plans
- Plan 41471
| Order Code: 00WEB |
House Plan 41471
New American Style, 2841 Sq Ft, 4 Bed, 4 Bath, 3 Car | Plan 41471
sq ft
2841beds
4baths
3.5bays
3width
79'depth
81'Click Any Image For Gallery
Plan Pricing
- PDF File: $1,345.00
- 5 Sets plus PDF File: $1,645.00
- PDF File Unlimited Build: $2,045.00
Unlimited Build License issued on PDF File Unlimited Build orders. - CAD File Unlimited Build: $2,845.00
Unlimited Build License issued on CAD File Unlimited Build orders. - Right Reading Reverse: $225.00
All sets will be Readable Reverse copies. Turn around time is usually 3 to 5 business days. - Additional License Fee: $495.00
Provides you with one additional license to build (a total of two builds).
Need A Materials List?
It seems that this plan does not offer a stock materials list, but we can make one for you. Please call 1-800-482-0464, x403 to discuss further.Available Foundation Types:
-
Basement
: $395.00
May require additional drawing time, please call to confirm before ordering.
Total Living Area may increase with Basement Foundation option. -
Crawlspace
: $175.00
May require additional drawing time, please call to confirm before ordering. - Slab : No Additional Fee
Available Exterior Wall Types:
- 2x4: No Additional Fee
-
2x6:
$295.00
(Please call for drawing time.)
Specifications
| Total Living Area: | 2841 sq ft |
| Main Living Area: | 2841 sq ft |
| Bonus Area: | 683 sq ft |
| Garage Area: | 878 sq ft |
| Garage Type: | Attached |
| Garage Bays: | 3 |
| Foundation Types: | Basement - * $395.00 Total Living Area may increase with Basement Foundation option. Crawlspace - * $175.00 Slab |
| Exterior Walls: | 2x4 2x6 - * $295.00 |
| House Width: | 79'0 |
| House Depth: | 80'5 |
| Number of Stories: | 1 |
| Bedrooms: | 4 |
| Full Baths: | 3 |
| Half Baths: | 1 |
| Max Ridge Height: | 30'6 from Front Door Floor Level |
| Primary Roof Pitch: | 9:12 |
| Roof Framing: | Stick |
| Porch: | 862 sq ft |
| Formal Dining Room: | Yes |
| FirePlace: | Yes |
| Main Ceiling Height: | 10' |
| Upper Ceiling Height: | 9' |
Plan Description
Modern Farmhouse Plan With Big Pantry
Modern Farmhouse Plan 41471 has 2,841 square feet of heated/air conditioned space. Adding the bonus room, 3 car garage, and covered porch area, the total under roof is a whopping 5,264 square feet! Exterior dimensions are about 79 feet wide by 81 feet deep, so make sure you have a big lot to accommodate this new construction plan. Buyers will click on this home based on the curb appeal. Buyers will choose this home because of the wonderful features. Keep reading to take a tour.
Modern Farmhouse Plan with Home Office
After building Modern Farmhouse Plan 41471, you might prefer to stay home rather than leaving town for vacation. Firstly, the covered porches offer a wonderful outdoor respite from the day to day grind. The front porch measures 45'3 wide by 6'8 deep, and it's sized well for several rocking chairs. Walk around back to find the rear porch with 10' ceiling and outdoor fireplace. Yes, there is enough room for a farmhouse table and the best grill you can find. Plan to spend your summer evenings here feasting on big juicy steaks and anything else your heart desires.
Secondly, cooking inside is a pleasure as well. Make use of the 36" gas range and abundant counter space. Check out the island because it has a small prep sink in addition to the full size sink which faces a window overlooking the back porch. The island measures 5' wide by 9' deep, and the huge walk-in pantry measures 8'8 wide by 8'8 deep and includes a freezer. Thirdly, work-at-home parents will appreciate the office. It can be hard to find a four bedroom home with an additional office. However, this design has an office located at the front of the floor plan.
4 Bedrooms + Bonus Room
Do you have a large family? Do you like to entertain? No problem when you build Modern Farmhouse Plan 41471. With 4 bedrooms and a bonus room, everyone has their own room even when extended family visits for the holidays. Look upstairs for the FROG (future room over garage). Finish the bonus room to be a game room or a guest room. Your choice! It has enough room to become a comfortable suite, or you can line up a series of bunk beds depending on how many people you want to accommodate.
Moving on to the bedrooms, Mom and Dad occupy the master suite on the left side of the main floor. They will enjoy a vaulted ceiling, double vanity, walk-in shower with bench, freestanding tub, private water closet, and oversized walk-in closet. The kids reside on the opposite side of the house, and bedroom 4 has a private bathroom.
Special Features:
- Bonus Room
- Entertaining Space
- Front Porch
- Jack and Jill Bathroom
- Mudroom
- Office
- Open Floor Plan
- Outdoor Fireplace
- Pantry
- Rear Porch
- Storage Space
What's Included?
1/4" scale floor plan which includes window & door schedules. Our floor plans are very detailed.
1/4” scale Electrical layout which includes much detail such as: Recessed lights, fan/lights, switches, outlets, cable tv & telephone locations, exterior flood light locations, weather proof outlets, heat/vent/light locations…etc.
1/4" scale front and rear and side elevations.
1/4” scale foundation plans which do include floor & ceiling framing member specifications.
1/2” scale typical wall sections and all foundation section details.
Roof plans are provided with every package. This will show all roof slopes and a roof framing detail.
Miscellaneous details as needed per house plan.
Kitchen/ bath cabinet elevations are provided.
Modifications
Call 866-465-5866 and talk to a live person that can give you and FREE modification estimate over the phone!
Email Us - Please Include your telephone number, plan number, foundation type, state you are building in and a specific list of changes.
Fax: 651-602-5050 - Make sure to include a cover sheet with your contact info. Make attention to the FamilyHomePlans.com Modification Department.
Cost To Build
What will it cost to build your new home?
Let us help you find out!
- Family Home Plans has partnered with Home-Cost.com to provide you the most accurate, interactive online estimator available. Home-Cost.com is a proven leader in residential cost estimating software for over 20 years.
- No Risk Offer: Order your Home-Cost Estimate now for just $29.95! We will provide you with a discount code in your receipt for when you decide to order any plan on our website than will more than pay you back for ordering an estimate.
Accurate. Fast. Trusted.
Construction Cost Estimates That Save You Time and Money.
$29.95 per plan
** Available for U.S. and Canada
With your 30-day online cost-to-build estimate you can start enjoying these benefits today.
- INSTANT RESULTS: Immediate turnaround—no need to wait days for a cost report.
- RELIABLE: Gain peace of mind and confidence that comes with a reliable cost estimate for your custom home.
- INTERACTIVE: Instantly see how costs change as you vary design options and quality levels of materials!
- REDUCE RISK: Minimize potential cost overruns by becoming empowered to make smart design decisions. Get estimates that save thousands in costly errors.
- PEACE OF MIND: Take the financial guesswork out of building your dream home.
- DETAILED COSTING: Detailed, data-backed estimates with +/-120 lines of costs / options for your project.
- EDITABLE COSTS: Edit the line-item labor & material price with the “Add/Deduct” field if you want to change a cost.
- Accurate cost database of 43,000 zip codes (US & Canada)
- Print cost reports or export to Excel®
- General Contractor or Owner-Builder contracting
- Estimate 1, 1½, 2 and 3-story home designs
- Slab, crawlspace, basement or walkout basement
- Foundation depth / excavation costs based on zip code
- Cost impact of bonus rooms and open-to-below space
- Pitched roof or flat roof homes
- Drive-under and attached garages
- Garage living – accessory dwelling unit (ADU) homes
- Duplex multi-family homes
- Barndominium / Farmdominium homes
- RV grages and Barndos with oversized overhead doors
- Costs adjust based on ceiling height of home or garage
- Exterior wall options: wood, metal stud, block
- Roofing options: asphalt, metal, wood, tile, slate
- Siding options: vinyl, cement fiber, stucco, brick, metal
- Appliances range from economy to commercial grade
- Multiple kitchen & bath counter / cabinet selections
- Countertop options range from laminate to stone
- HVAC, fireplace, plumbing and electrical systems
- Fire suppression / sprinkler system
- Elevators
Home-Cost.com’s INSTANT™ Cost-To-Build Report also provides you these added features and capabilities:
Q & A
Ask the Designer any question you may have. NOTE: If you have a plan modification question, please click on the Plan Modifications tab above.
Previous Q & A
A: Yes. I attached the web plan. The basement is a $395 add-on option. The stairs are behind the master closet.
View Attached FileA: No. We do not provide walk-out basements. That would have to be a third-party modification to our standard in-ground basement. Normally, yes we can provide our standard basement plan pdf while they are waiting for their mods to be completed. They must purchase the plan and options first. Then just add a note to the order form when it is sent to us. Thank you and have a great day!
A: 17‘-1 ½”
Common Q & A
A: Yes you can! Please click the "Modifications" tab above to get more information.
A: The national average for a house is running right at $125.00 per SF. You can get more detailed information by clicking the Cost-To-Build tab above. Sorry, but we cannot give cost estimates for garage, multifamily or project plans.
FHP Low Price Guarantee
If you find the exact same plan featured on a competitor's web site at a lower price, advertised OR special SALE price, we will beat the competitor's price by 5% of the total, not just 5% of the difference! Our guarantee extends up to 4 weeks after your purchase, so you know you can buy now with confidence.




