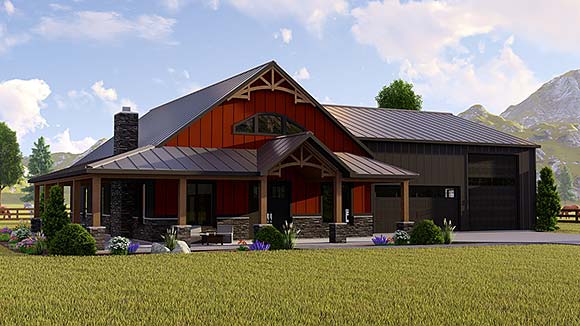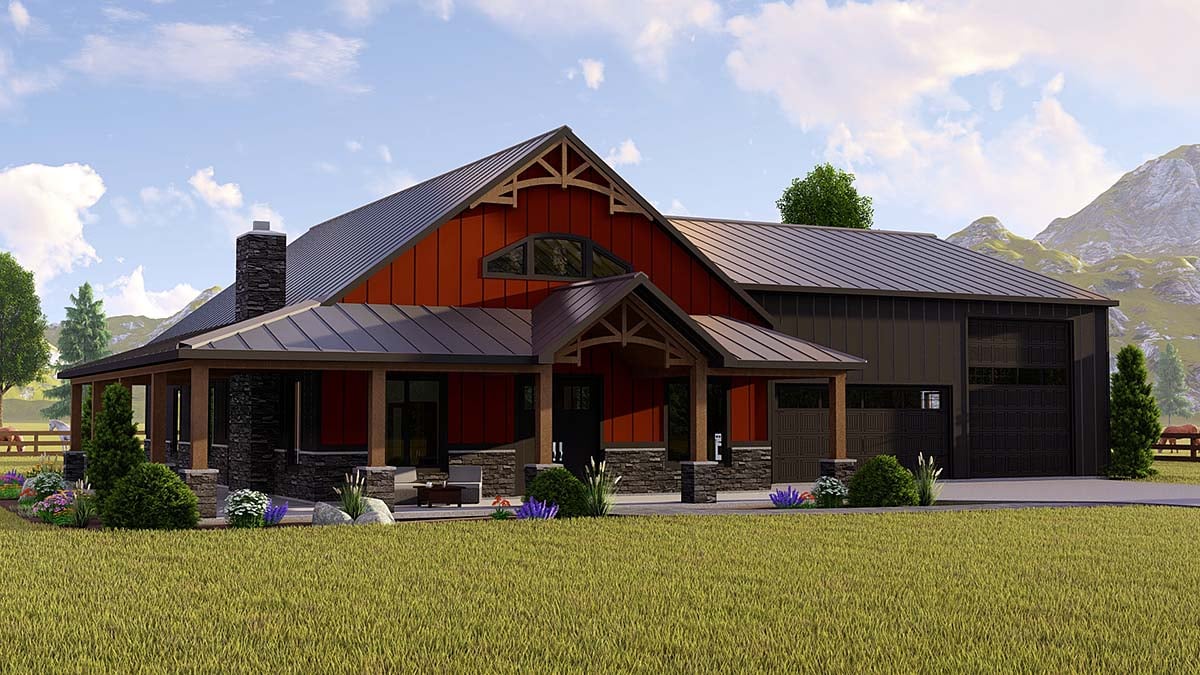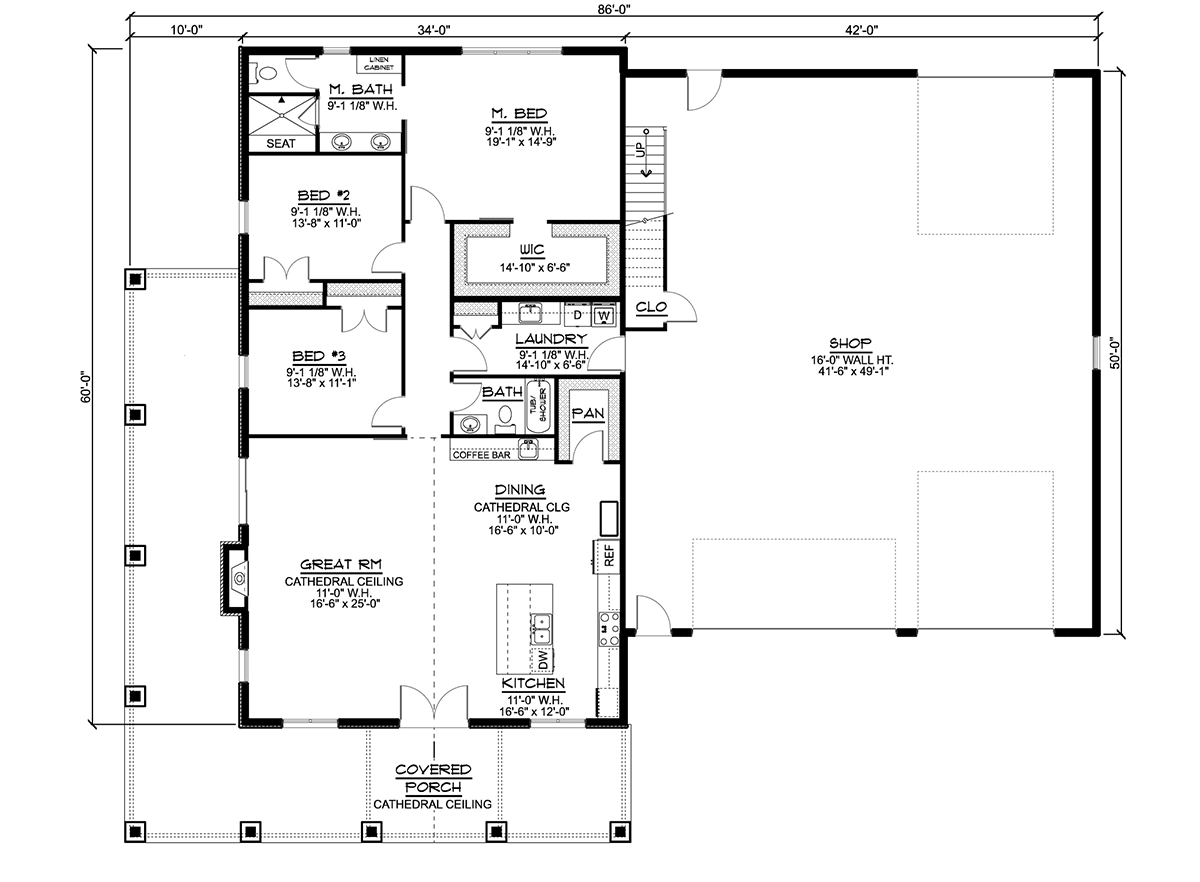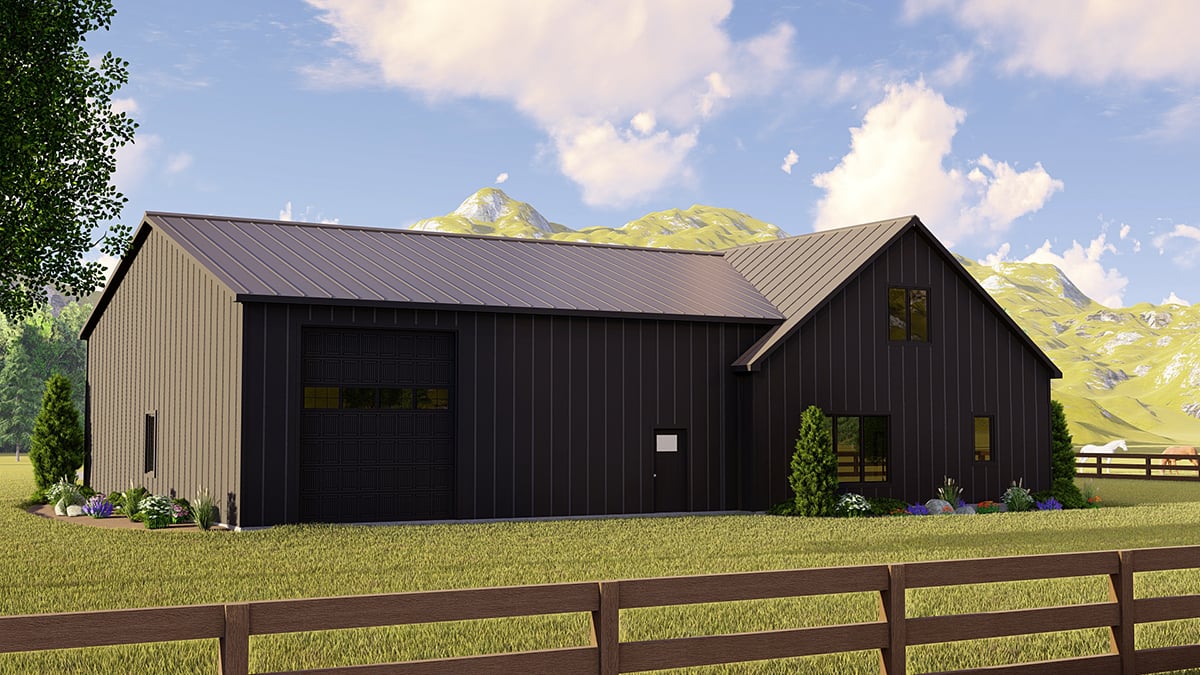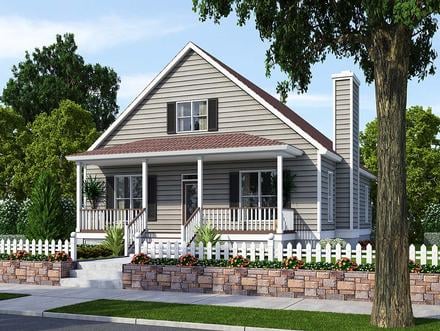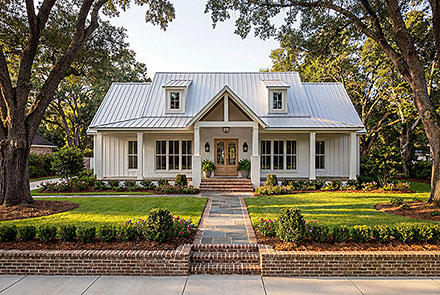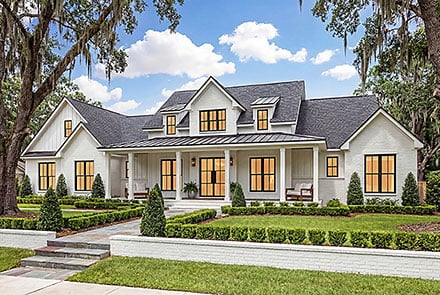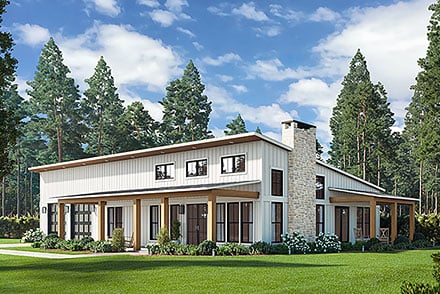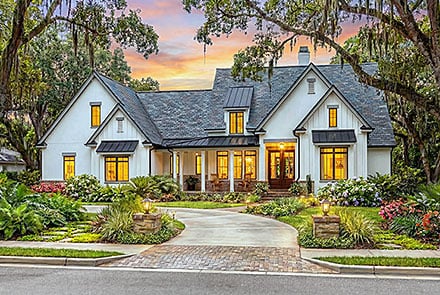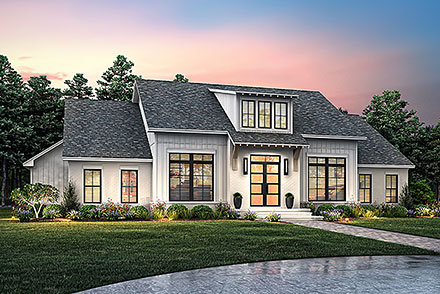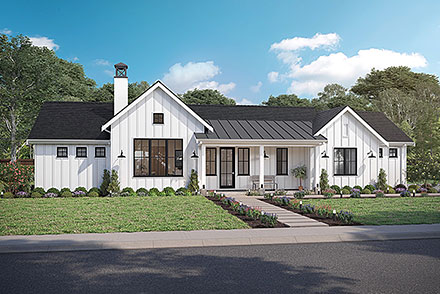- Home
- House Plans
- Plan 41849
| Order Code: 00WEB |
House Plan 41849
Farmhouse Style, 2039 Sq Ft, 3 Bed, 2 Bath, 3 Car | Plan 41849
sq ft
2039beds
3baths
2bays
3width
86'depth
70'Click Any Image For Gallery
Plan Pricing
- PDF File: $1,250.00
- 5 Sets plus PDF File: $1,600.00
- PDF File Unlimited Build: $1,850.00
Unlimited Build License issued on PDF File Unlimited Build orders. - CAD File: $2,300.00
Single Build License issued on CAD File orders. - CAD File Unlimited Build: $2,850.00
Unlimited Build License issued on CAD File Unlimited Build orders. - Right Reading Reverse: $275.00
All sets will be Readable Reverse copies. Turn around time is usually 3 to 5 business days. - Additional Sets: $50.00
Need A Materials List?
It seems that this plan does not offer a stock materials list, but we can make one for you. Please call 1-800-482-0464, x403 to discuss further.Available Foundation Types:
-
Basement
: $395.00
May require additional drawing time, please call to confirm before ordering.
Total Living Area may increase with Basement Foundation option. -
Crawlspace
: $295.00
May require additional drawing time, please call to confirm before ordering. - Slab : No Additional Fee
Available Exterior Wall Types:
-
2x4:
$295.00
(Please call for drawing time.) - 2x6: No Additional Fee
Specifications
| Total Living Area: | 2039 sq ft |
| Main Living Area: | 2039 sq ft |
| Bonus Area: | 626 sq ft |
| Garage Area: | 2123 sq ft |
| Garage Type: | Attached |
| Garage Bays: | 3 |
| Foundation Types: | Basement - * $395.00 Total Living Area may increase with Basement Foundation option. Crawlspace - * $295.00 Slab |
| Exterior Walls: | 2x4 - * $295.00 2x6 |
| House Width: | 86'0 |
| House Depth: | 70'0 |
| Number of Stories: | 1 |
| Bedrooms: | 3 |
| Full Baths: | 2 |
| Max Ridge Height: | 25'8 from Front Door Floor Level |
| Primary Roof Pitch: | 9:12 |
| Roof Load: | 30 psf |
| Roof Framing: | Truss |
| Porch: | 830 sq ft |
| Main Ceiling Height: | 9' |
| Upper Ceiling Height: | 8' |
Plan Description
Barndominium style House Plan with 2039 Sq Ft, 3 Beds, 2 Baths and a 3 Car Garage
Beautiful Barndominium Plan 41849 offers 2,039 Sq Ft, 3 Beds, 2 Baths and a 3 Car Garage. A smaller, more affordable footprint than most, this design offers 3 bedrooms on the first level and a large loft on the second floor. The attached garage has a 50 foot deep, drive through, motorhome parking space. The high walls offer the opportunity for an automobile lift in the garage. This new construction plan is getting a lot of attention on social media!
Beautiful Barndominium Plan With Loft
Beautiful Barndominium Plan 41849 is a stylish choice for country living. Firstly, the exterior has modern country vibes along with rustic appeal. Deep red siding is combined with dark vertical siding and stone. The metal roof improves energy efficiency, and it will last for many years and protect your home. Thick wooden columns span the wraparound porch, and matching wooden details add interest to the gables. Roll into the garage through the 2-car garage door entrance, or park your RV in the third bay. No need to back inside, because you can pull right through the back RV door when it's time to go on your next trip.
Secondly, the interior is designed to keep up with country living. For example, the laundry room/mud room is right there at the garage entrance. After a long day at the barn or sewing in the fields, drop off grass-stained clothes to soak in the utility sink. The rest of your house will benefit from this catch-all room. Thirdly, living space is grand and open. Surround the fireplace with oversized leather seating, and treat yourself to a relaxing Sunday afternoon after a hard week of mechanical work in the attached shop.
Country House Plan With 3 Bedrooms
All three bedrooms are located on the main floor. Mom and Dad will appreciate this if they have young children and need to be close at hand. Bedrooms 2 and 3 are exactly the same size at 13'8 wide by 11'1 deep. You know what that means—neither child can fight over who gets the bigger bedroom. The kids share the guest bathroom off the hallway which includes a combination tub/shower. The primary bedroom has a huge walk-in closet and ensuite with double vanity, linen cabinet, private toilet closet, and walk-in shower with seat.
Lastly, Beautiful Barndominium Plan 41849 boasts a big kitchen. Sit down at the island in the morning for flapjacks. You won't have to walk much further in the evening because the dining table shares space with the kitchen. Never run out of cooking supplies either because there is a walk-in pantry.
Special Features:
- Bonus Room
- Entertaining Space
- Open Floor Plan
- Pantry
- Storage Space
- Workshop
- Wrap Around Porch
What's Included?
4 elevations, all details, notes, etc...
Floor plans (1st, 2nd, bsmt, etc...)
Roof plan
Wall sections, sometimes building cross sections
Foundation plan & Foundation details
General notes page
Electrical plans for each floor.
Miscellaneous column, bracket, details, stair sections.
What is not included will be beam sizes, floor framing plan, roof framing plan, wall framing plans, plumbing and hvac (We do not include these for a few reasons. Our plans are sold across the country, so it's not possible for us to meet local code requirements. To maintain usability, we allow for those details to be decided by local engineers and contractors so they can meet your code requirements.).
Modifications
Plan modification is a way of turning a stock plan into your unique custom plan. It's still just a small fraction of the price you would pay to create a home plan from scratch. We believe that modification estimates should be FREE!
We provide a modification service so that you can customize your new home plan to fit your budget and lifestyle.
Email Designer This is the best and quickest way to get a modification quote!
Please include your preferred Foundation Type and a Specific List of Changes. You can also attach a Sketch of Changes.
It's as simple as that!
Cost To Build
What will it cost to build your new home?
Let us help you find out!
- Family Home Plans has partnered with Home-Cost.com to provide you the most accurate, interactive online estimator available. Home-Cost.com is a proven leader in residential cost estimating software for over 20 years.
- No Risk Offer: Order your Home-Cost Estimate now for just $29.95! We will provide you with a discount code in your receipt for when you decide to order any plan on our website than will more than pay you back for ordering an estimate.
Accurate. Fast. Trusted.
Construction Cost Estimates That Save You Time and Money.
$29.95 per plan
** Available for U.S. and Canada
With your 30-day online cost-to-build estimate you can start enjoying these benefits today.
- INSTANT RESULTS: Immediate turnaround—no need to wait days for a cost report.
- RELIABLE: Gain peace of mind and confidence that comes with a reliable cost estimate for your custom home.
- INTERACTIVE: Instantly see how costs change as you vary design options and quality levels of materials!
- REDUCE RISK: Minimize potential cost overruns by becoming empowered to make smart design decisions. Get estimates that save thousands in costly errors.
- PEACE OF MIND: Take the financial guesswork out of building your dream home.
- DETAILED COSTING: Detailed, data-backed estimates with +/-120 lines of costs / options for your project.
- EDITABLE COSTS: Edit the line-item labor & material price with the “Add/Deduct” field if you want to change a cost.
- Accurate cost database of 43,000 zip codes (US & Canada)
- Print cost reports or export to Excel®
- General Contractor or Owner-Builder contracting
- Estimate 1, 1½, 2 and 3-story home designs
- Slab, crawlspace, basement or walkout basement
- Foundation depth / excavation costs based on zip code
- Cost impact of bonus rooms and open-to-below space
- Pitched roof or flat roof homes
- Drive-under and attached garages
- Garage living – accessory dwelling unit (ADU) homes
- Duplex multi-family homes
- Barndominium / Farmdominium homes
- RV grages and Barndos with oversized overhead doors
- Costs adjust based on ceiling height of home or garage
- Exterior wall options: wood, metal stud, block
- Roofing options: asphalt, metal, wood, tile, slate
- Siding options: vinyl, cement fiber, stucco, brick, metal
- Appliances range from economy to commercial grade
- Multiple kitchen & bath counter / cabinet selections
- Countertop options range from laminate to stone
- HVAC, fireplace, plumbing and electrical systems
- Fire suppression / sprinkler system
- Elevators
Home-Cost.com’s INSTANT™ Cost-To-Build Report also provides you these added features and capabilities:
Q & A
Ask the Designer any question you may have. NOTE: If you have a plan modification question, please click on the Plan Modifications tab above.
Previous Q & A
A: Good morning, The island is 5' x 8'. The far bottom right is a double oven, then countertop, stove, countertop, 36" fridge. From the double oven to the fridge is 16'.
A: The right half of the bathroom where the vanity is located is 7'-4 1/2" x 8'-8 1/2".
A: The garage is wide open with a stick frame exterior walls on a 12X36 frost footer. The garage is 2X6 walls, however it could fairly easily be converted to pole style if you wanted. The measurements would be the same assuming 6X6 posts.
A: The ridge height of this plan is 25' 8". The tallest garage doors are 12' x 14'.
A: Sadly we can't provide you with the plans without purchase, but pertaining to this plan, I can walk you through some of its details. This plan specifically doesn't have any steel structure or details. It does however have scissor trusses and some beams located throughout that we see best fit structurally. Hope this helps! Please let me know if there's anything else I can do for you!
A: Good Morning! This plan is drawn with metal siding and a metal roof, but these could be adjusted to accommodate whatever materials you would like through the modification process. This plan does not include a header schedule. but does include a window schedule. Hope this helps!
A: The loft is located above the rear of the house, (the master bedroom and bedroom #2). It is accessed by the staircase in the garage. It is not open to anything below, it is more like a bonus area that is enclosed.
Common Q & A
A: Yes you can! Please click the "Modifications" tab above to get more information.
A: The national average for a house is running right at $125.00 per SF. You can get more detailed information by clicking the Cost-To-Build tab above. Sorry, but we cannot give cost estimates for garage, multifamily or project plans.
FHP Low Price Guarantee
If you find the exact same plan featured on a competitor's web site at a lower price, advertised OR special SALE price, we will beat the competitor's price by 5% of the total, not just 5% of the difference! Our guarantee extends up to 4 weeks after your purchase, so you know you can buy now with confidence.



