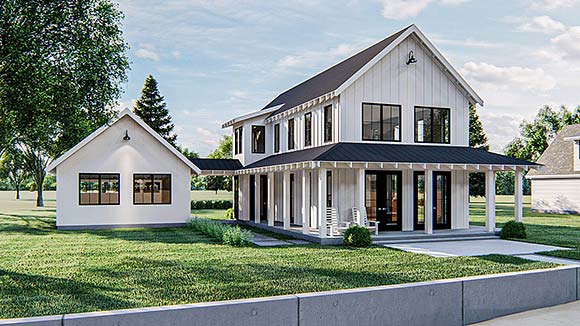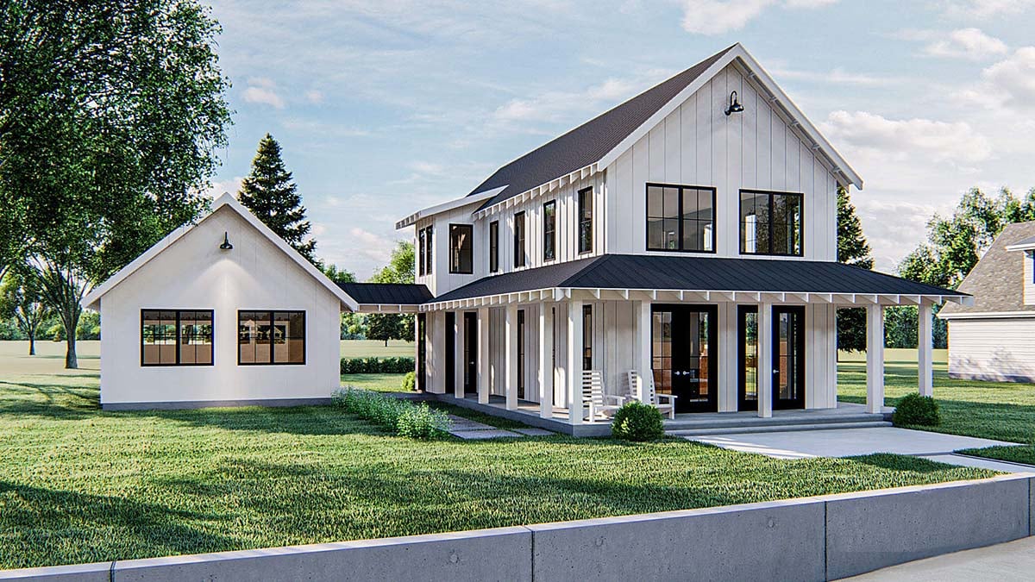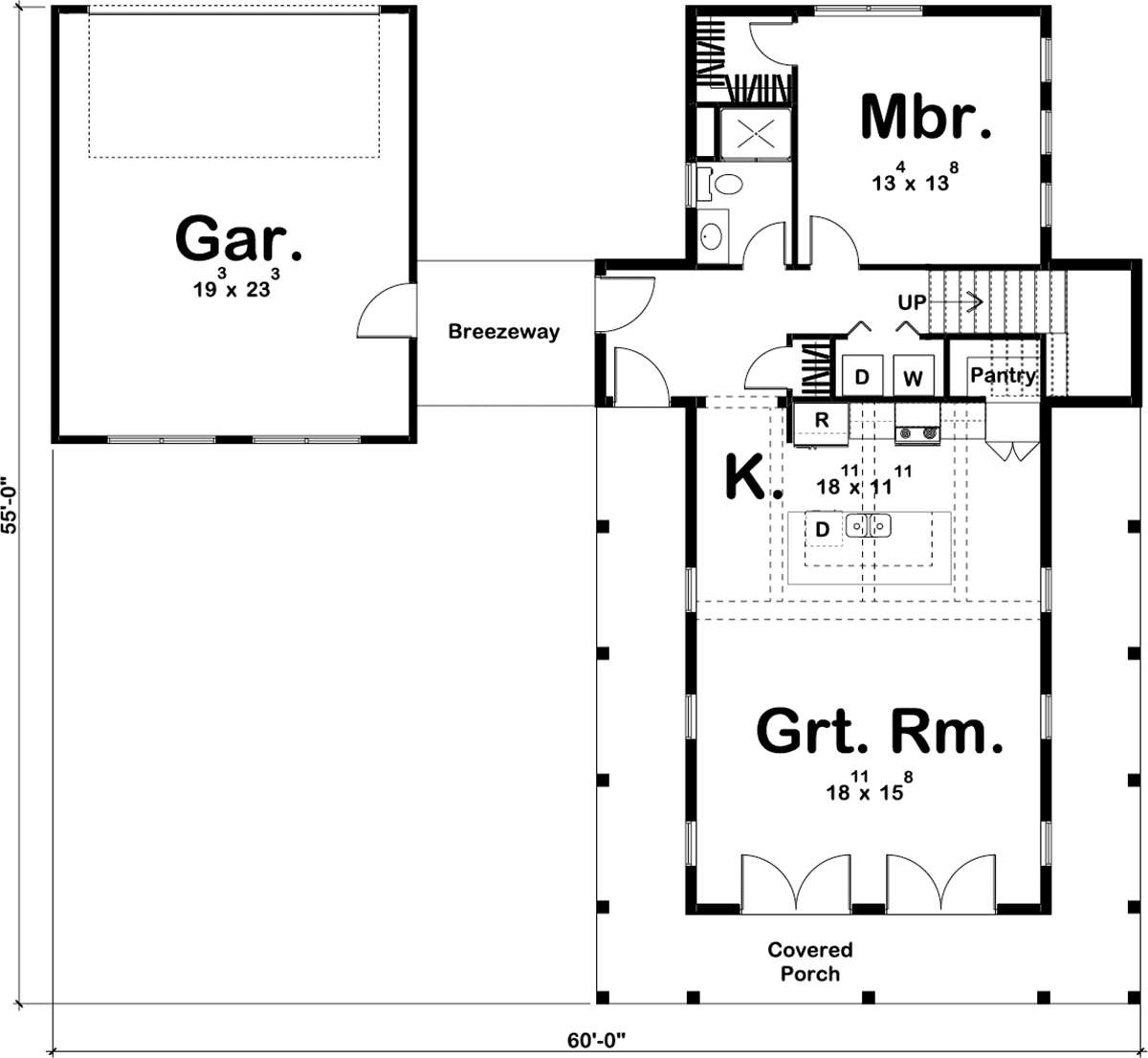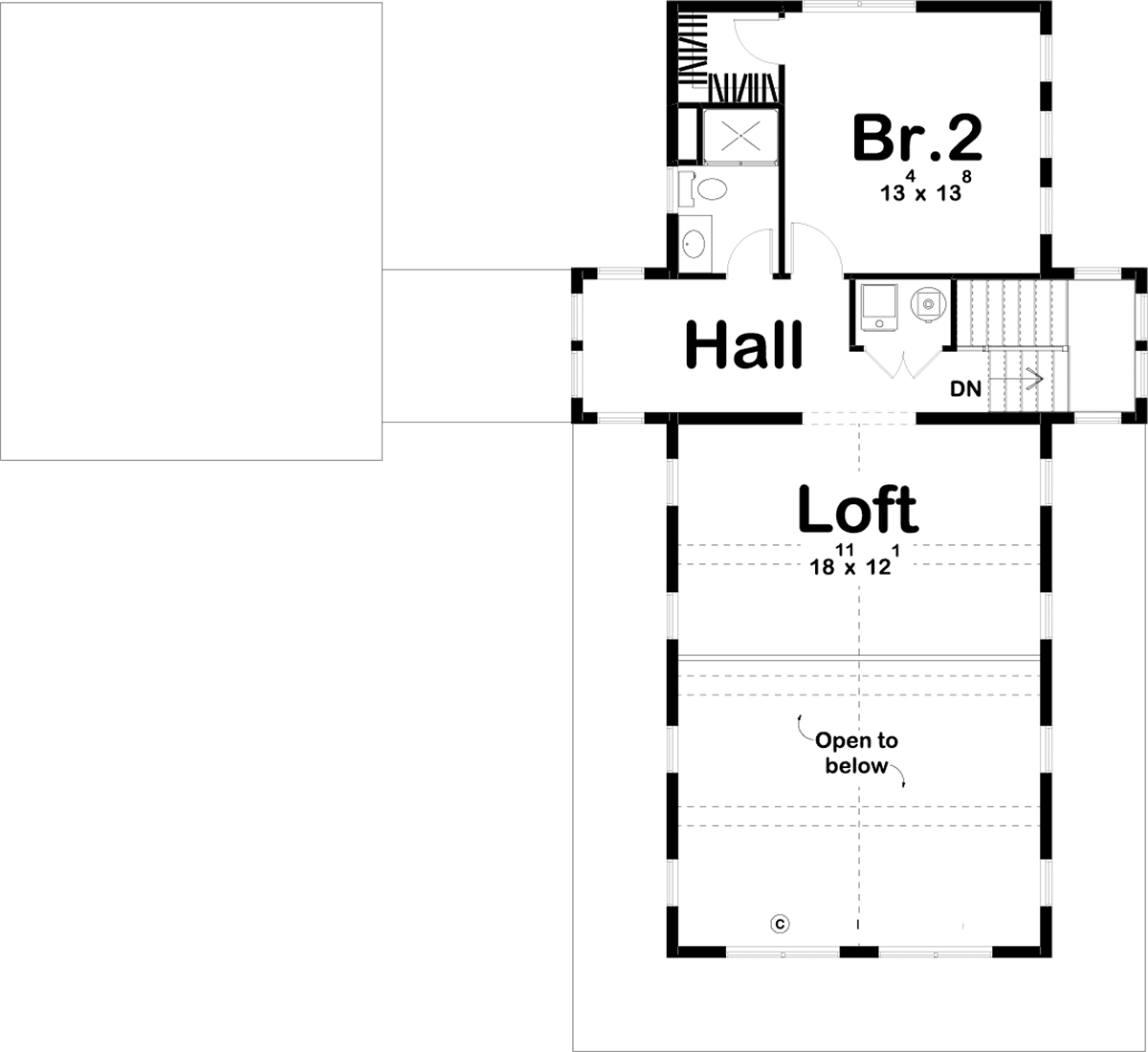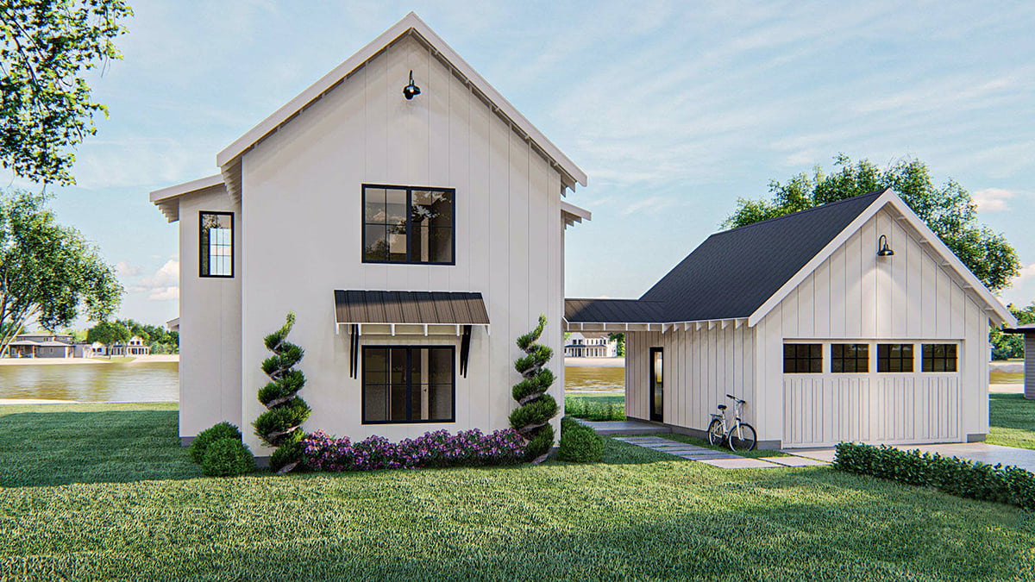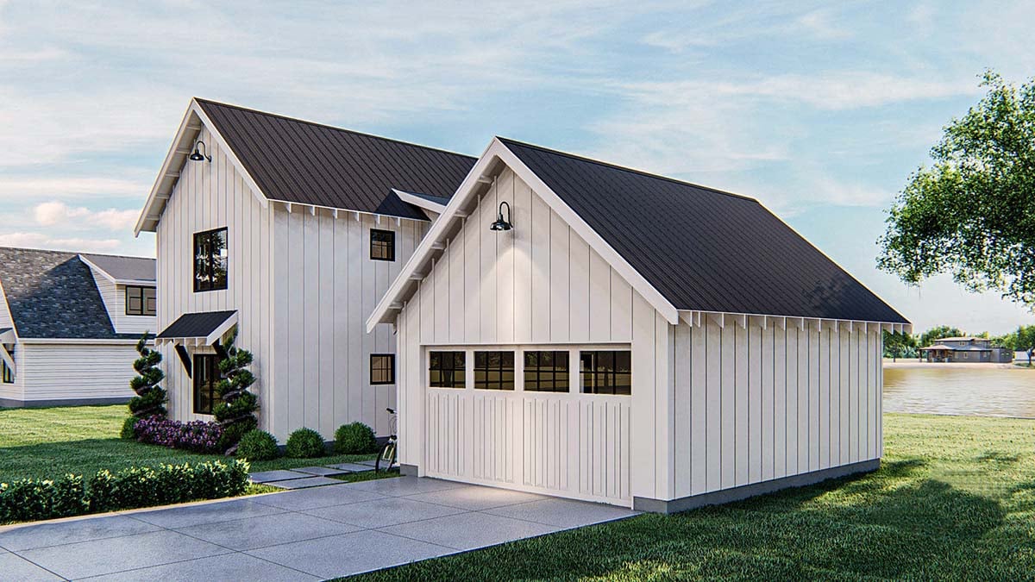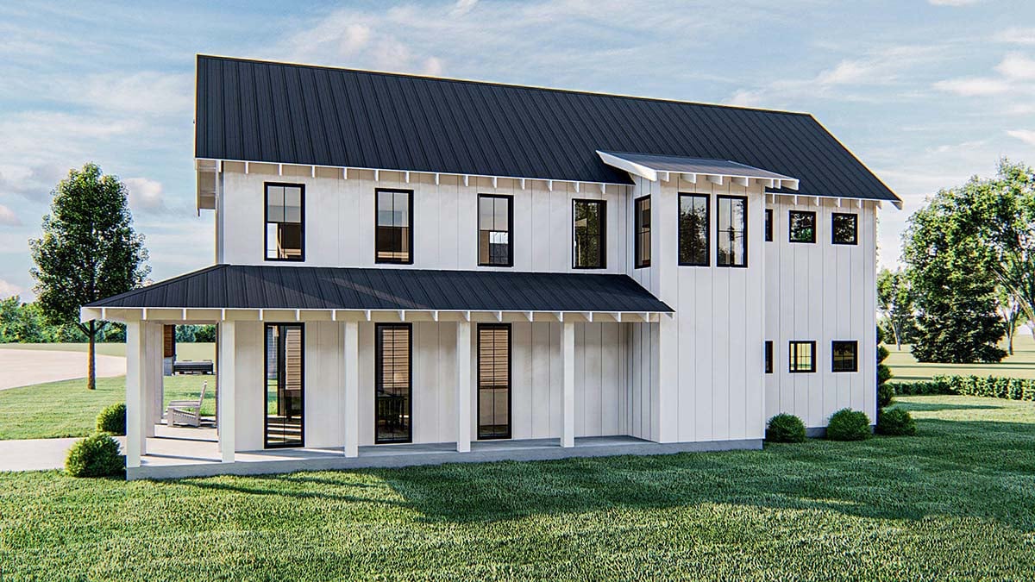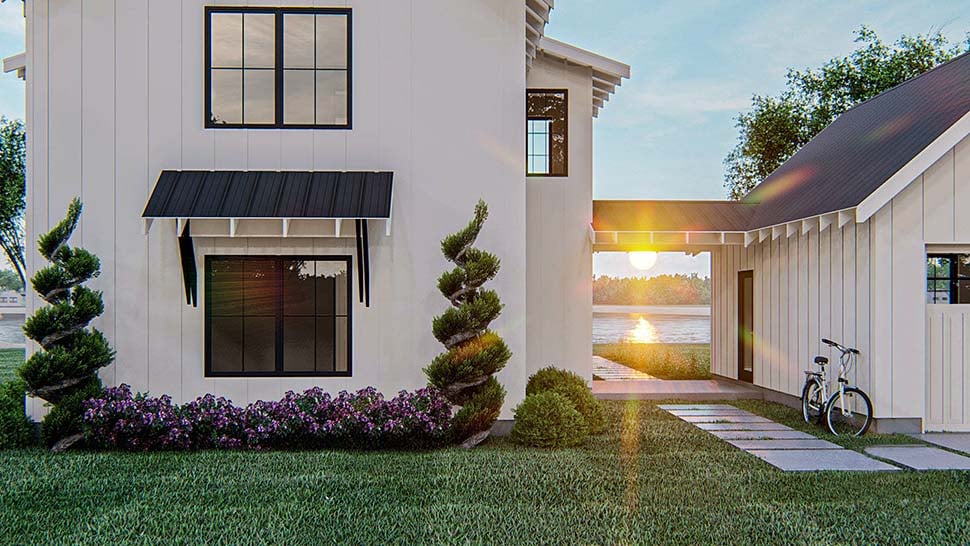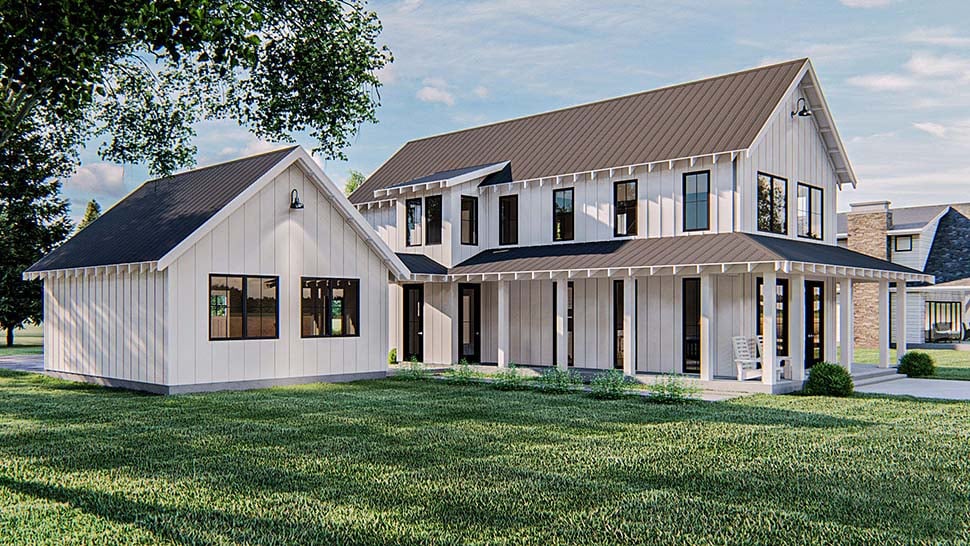- Home
- House Plans
- Plan 44206
| Order Code: 00WEB |
House Plan 44206
Farmhouse Style, 1757 Sq Ft, 2 Bed, 2 Bath, 2 Car | Plan 44206
sq ft
1757beds
2baths
2bays
2width
60'depth
55'Click Any Image For Gallery
Plan Pricing
- PDF File: $1,499.00
- 5 Sets plus PDF File: $1,749.00
- PDF File Unlimited Build: $2,498.00
Unlimited Build License issued on PDF File Unlimited Build orders. - CAD File: $2,098.00
Single Build License issued on CAD File orders. - CAD File Unlimited Build: $3,097.00
Unlimited Build License issued on CAD File Unlimited Build orders. - Right Reading Reverse: $299.00
All sets will be Readable Reverse copies. Turn around time is usually 3 to 5 business days. - Additional Sets: $59.00
Need A Materials List?
It seems that this plan does not offer a stock materials list, but we can make one for you. Please call 1-800-482-0464, x403 to discuss further.Available Foundation Types:
-
Basement
: $299.00
May require additional drawing time, please call to confirm before ordering.
Total Living Area may increase with Basement Foundation option. -
Crawlspace
: $299.00
May require additional drawing time, please call to confirm before ordering. - Slab : No Additional Fee
-
Walkout Basement
: $299.00
May require additional drawing time, please call to confirm before ordering.
Total Living Area may increase with Basement Foundation option.
Available Exterior Wall Types:
- 2x4: No Additional Fee
-
2x6:
$299.00
(Please call for drawing time.)
Specifications
| Total Living Area: | 1757 sq ft |
| Main Living Area: | 1080 sq ft |
| Upper Living Area: | 677 sq ft |
| Garage Area: | 480 sq ft |
| Garage Type: | Detached |
| Garage Bays: | 2 |
| Foundation Types: | Basement - * $299.00 Total Living Area may increase with Basement Foundation option. Crawlspace - * $299.00 Slab Walkout Basement - * $299.00 Total Living Area may increase with Basement Foundation option. |
| Exterior Walls: | 2x4 2x6 - * $299.00 |
| House Width: | 60'0 |
| House Depth: | 55'0 |
| Number of Stories: | 1.5 |
| Bedrooms: | 2 |
| Full Baths: | 2 |
| Max Ridge Height: | 29'0 from Front Door Floor Level |
| Primary Roof Pitch: | 10:12 |
| Roof Framing: | Unknown |
| Porch: | 425 sq ft |
| 1st Floor Master: | Yes |
| Main Ceiling Height: | 9' |
| Upper Ceiling Height: | 8' |
Plan Description
Modern Farmhouse Plan With Detached Garage
This 1.5-story, Modern Farmhouse Plan is highlighted by a detached 2 car garage with breezeway and wrap around rear porch. Inside, immediate impressions are made by a soaring 2-story-high, cathedral ceiling in the great room.
Modern Farmhouse Plan Exterior Features
Modern Farmhouse Plan 44206 has a combination of traditional and modern features. Firstly, the siding is white as you would see on an old white-washed farmhouse. White siding helps to reflect the sunlight and keep the house cooler. Whitewash was an easy way to freshen up the outside appearance. Today, we still love the pristine look of the vertical white siding.
Secondly, the home has abundant windows. Black window frames are an attractive contrast against the white siding. Before air conditioning, abundant windows were important to cool down the house. We still like to feel the breeze today. If you want some fresh air, open the double French doors in the great room.
Thirdly, it's not a farmhouse without a wrap-around porch. Modern Farmhouse Plan 44206 does not disappoint. The covered porch wraps all the way around the living space. Wrap porches provide shade to keep the interior of old homes cooler. This feature will also alleviate your electric bill today. In the the old days, the porch was a prime place to socialize. Maybe we should take the time to do a little porch-sittin' nowadays too.
Interior Features
A trio of tall windows complement both side walls of the great room in Modern Farmhouse Plan 44206. The rear wall has 2 sets of French doors, offering views to the wrap around porch. The great room will be a comfortable place to put your feet up at the end of the day.
The kitchen lies beneath its own beamed ceiling and is open to the great room. It has an expansive work island with room to sit down for a meal. Though it's a modestly-sized kitchen, you have plenty of storage in the walk-in pantry.
Away from the living areas, the main floor’s bedroom features a walk-in closet. Mom and dad also have quick access to the washer and dryer. Upstairs, Bedroom 2 enjoys its own walk-in closet and shares a hall bath. An open bunk loft that overlooks the great room complements this one of a kind Modern Farmhouse Plan.
Walk through the breezeway to access the detached, 2 car garage. Here you can store tools and lawn equipment along with your vehicles.
Special Features:
- Bonus Room
- Breezeway
- Entertaining Space
- Front Porch
- Open Floor Plan
- Pantry
- Storage Space
- Wrap Around Porch
What's Included?
Our blueprints include:
Cover Sheet: Shows the front elevation and typical notes and requirements.
Exterior Elevations: Shows the front, rear and sides of the home including exterior materials, details and measurements.
Floor Plans: Shows the placement of walls and the dimensions for rooms, doors, windows, stairways, etc. for each floor.
Electrical Plans: Shows the location of outlets, fixtures and switches. They are shown as a separate sheet to make the floor plans more legible. Detached garage plans may not include an electrical plan. Please call to verify.
Foundation Plans: will include a basement, crawlspace or slab depending on what is available for that home plan. (Please refer to the home plan's details sheet to see what foundation options are available for a specific home plan.) The foundation plan details the layout and construction of the foundation.
Roof Plan
Typical wall section
Typical stair section
Cabinets are shown on all plans
Modifications
1. Complete this On-Line Request Form
2. Print, complete and fax this PDF Form to us at 1-800-675-4916.
3. Want to talk to an expert? Call us at 913-938-8097 (Canadian customers, please call 800-361-7526) to discuss modifications.
Note: - a sketch of the changes or the website floor plan marked up to reflect changes is a great way to convey the modifications in addition to a written list.
We Work Fast!
When you submit your ReDesign request, a designer will contact you within 24 business hours with a quote.
You can have your plan redesigned in as little as 14 - 21 days!
We look forward to hearing from you!
Start today planning for tomorrow!
Cost To Build
What will it cost to build your new home?
Let us help you find out!
- Family Home Plans has partnered with Home-Cost.com to provide you the most accurate, interactive online estimator available. Home-Cost.com is a proven leader in residential cost estimating software for over 20 years.
- No Risk Offer: Order your Home-Cost Estimate now for just $29.95! We will provide you with a discount code in your receipt for when you decide to order any plan on our website than will more than pay you back for ordering an estimate.
Accurate. Fast. Trusted.
Construction Cost Estimates That Save You Time and Money.
$29.95 per plan
** Available for U.S. and Canada
With your 30-day online cost-to-build estimate you can start enjoying these benefits today.
- INSTANT RESULTS: Immediate turnaround—no need to wait days for a cost report.
- RELIABLE: Gain peace of mind and confidence that comes with a reliable cost estimate for your custom home.
- INTERACTIVE: Instantly see how costs change as you vary design options and quality levels of materials!
- REDUCE RISK: Minimize potential cost overruns by becoming empowered to make smart design decisions. Get estimates that save thousands in costly errors.
- PEACE OF MIND: Take the financial guesswork out of building your dream home.
- DETAILED COSTING: Detailed, data-backed estimates with +/-120 lines of costs / options for your project.
- EDITABLE COSTS: Edit the line-item labor & material price with the “Add/Deduct” field if you want to change a cost.
- Accurate cost database of 43,000 zip codes (US & Canada)
- Print cost reports or export to Excel®
- General Contractor or Owner-Builder contracting
- Estimate 1, 1½, 2 and 3-story home designs
- Slab, crawlspace, basement or walkout basement
- Foundation depth / excavation costs based on zip code
- Cost impact of bonus rooms and open-to-below space
- Pitched roof or flat roof homes
- Drive-under and attached garages
- Garage living – accessory dwelling unit (ADU) homes
- Duplex multi-family homes
- Barndominium / Farmdominium homes
- RV grages and Barndos with oversized overhead doors
- Costs adjust based on ceiling height of home or garage
- Exterior wall options: wood, metal stud, block
- Roofing options: asphalt, metal, wood, tile, slate
- Siding options: vinyl, cement fiber, stucco, brick, metal
- Appliances range from economy to commercial grade
- Multiple kitchen & bath counter / cabinet selections
- Countertop options range from laminate to stone
- HVAC, fireplace, plumbing and electrical systems
- Fire suppression / sprinkler system
- Elevators
Home-Cost.com’s INSTANT™ Cost-To-Build Report also provides you these added features and capabilities:
Q & A
Ask the Designer any question you may have. NOTE: If you have a plan modification question, please click on the Plan Modifications tab above.
Previous Q & A
A: Yes, the pantry will become just a cabinet pantry and the washer and dryer will be moved to the basement.
A: With the floor system its more at 18' Thank you,
A: Yes the plans will show window size and placement. Is this what you are looking for?
A: Good morning! That is 5'
Common Q & A
A: Yes you can! Please click the "Modifications" tab above to get more information.
A: The national average for a house is running right at $125.00 per SF. You can get more detailed information by clicking the Cost-To-Build tab above. Sorry, but we cannot give cost estimates for garage, multifamily or project plans.
FHP Low Price Guarantee
If you find the exact same plan featured on a competitor's web site at a lower price, advertised OR special SALE price, we will beat the competitor's price by 5% of the total, not just 5% of the difference! Our guarantee extends up to 4 weeks after your purchase, so you know you can buy now with confidence.




