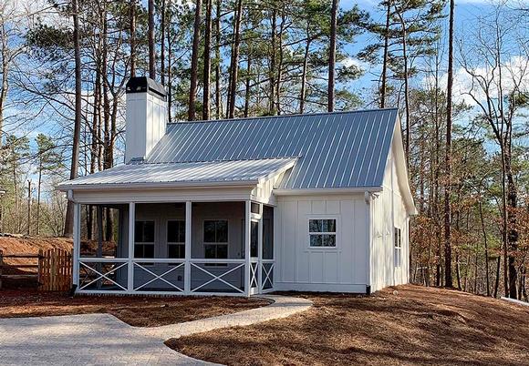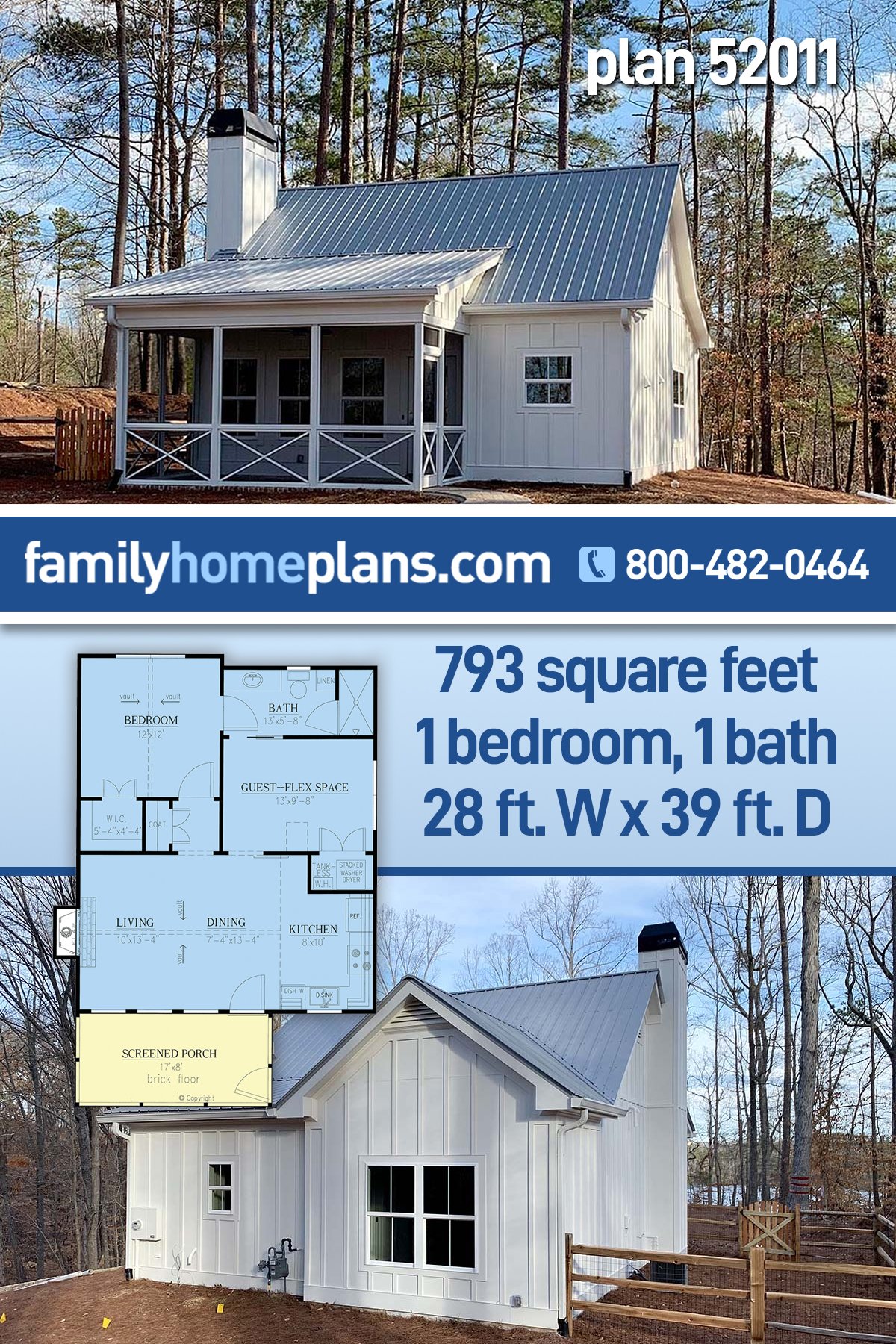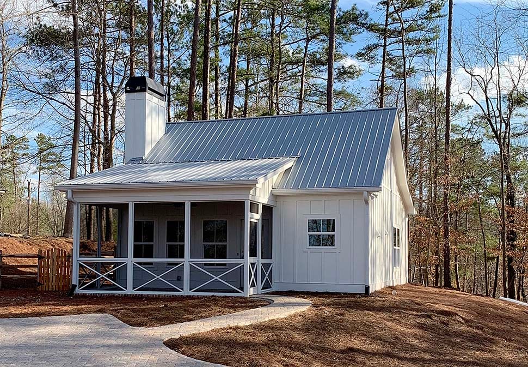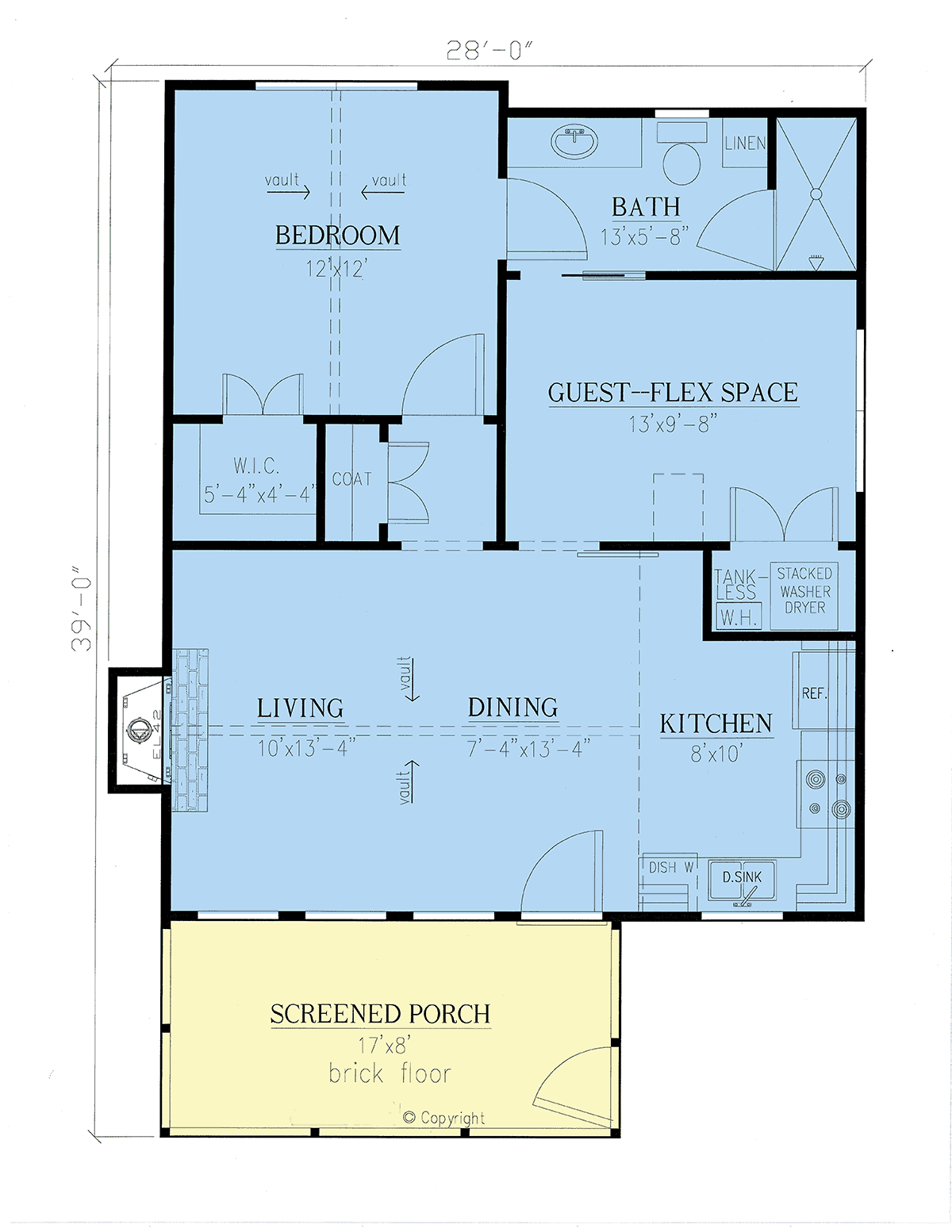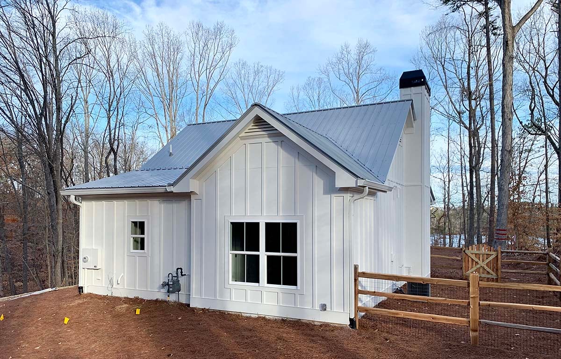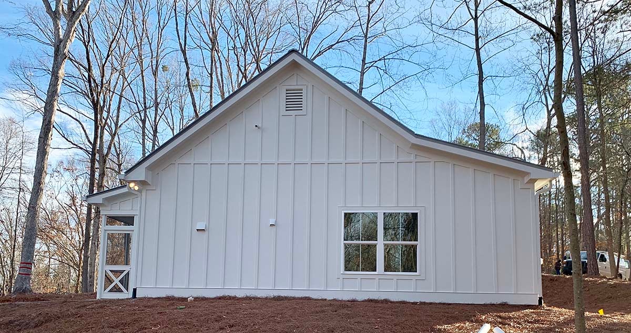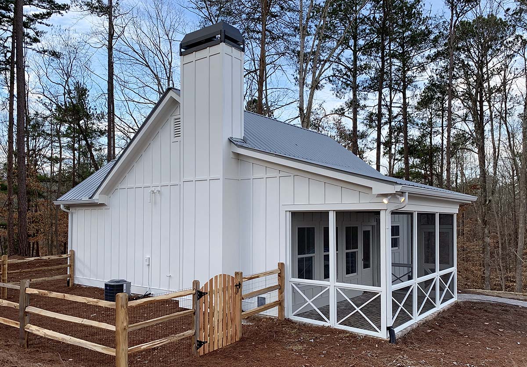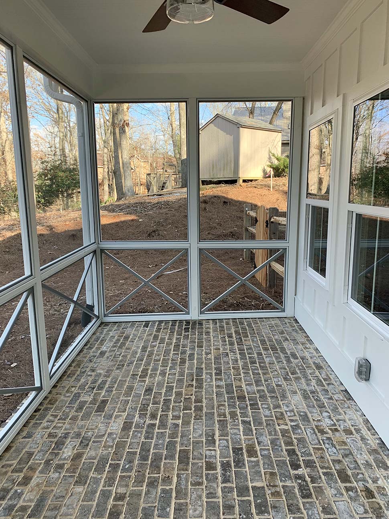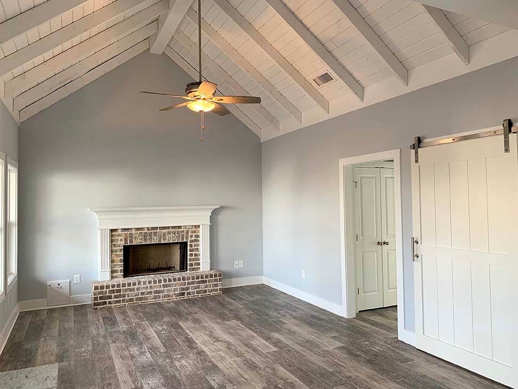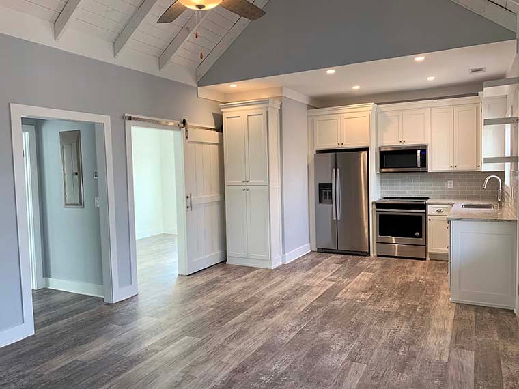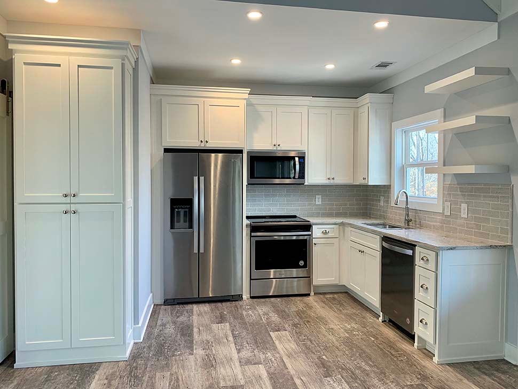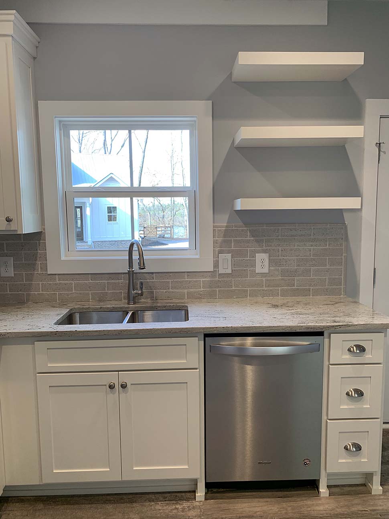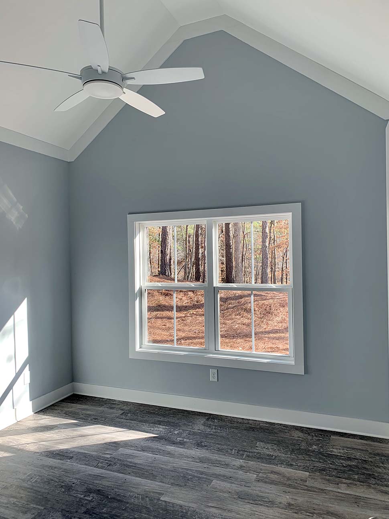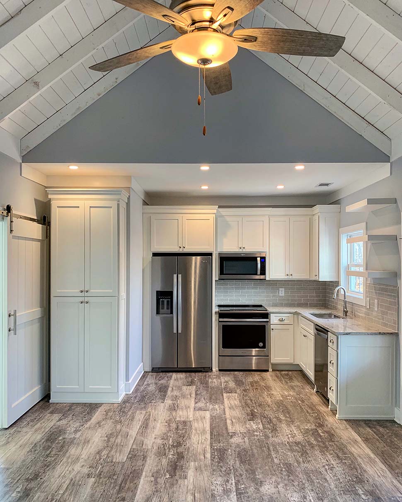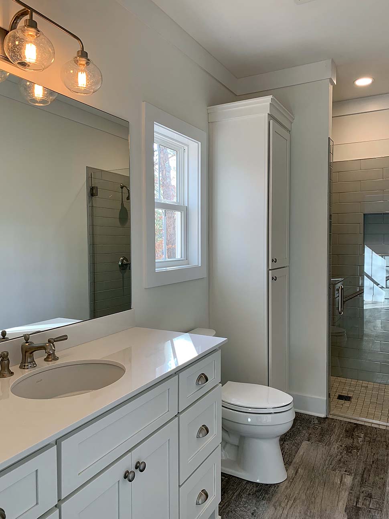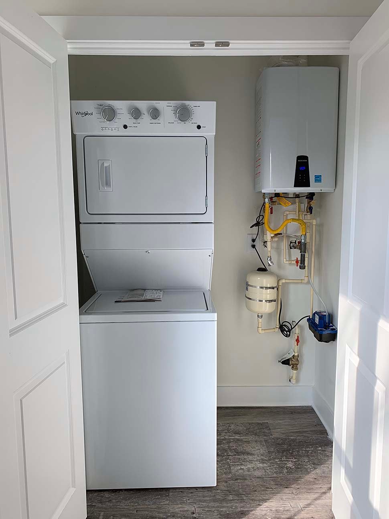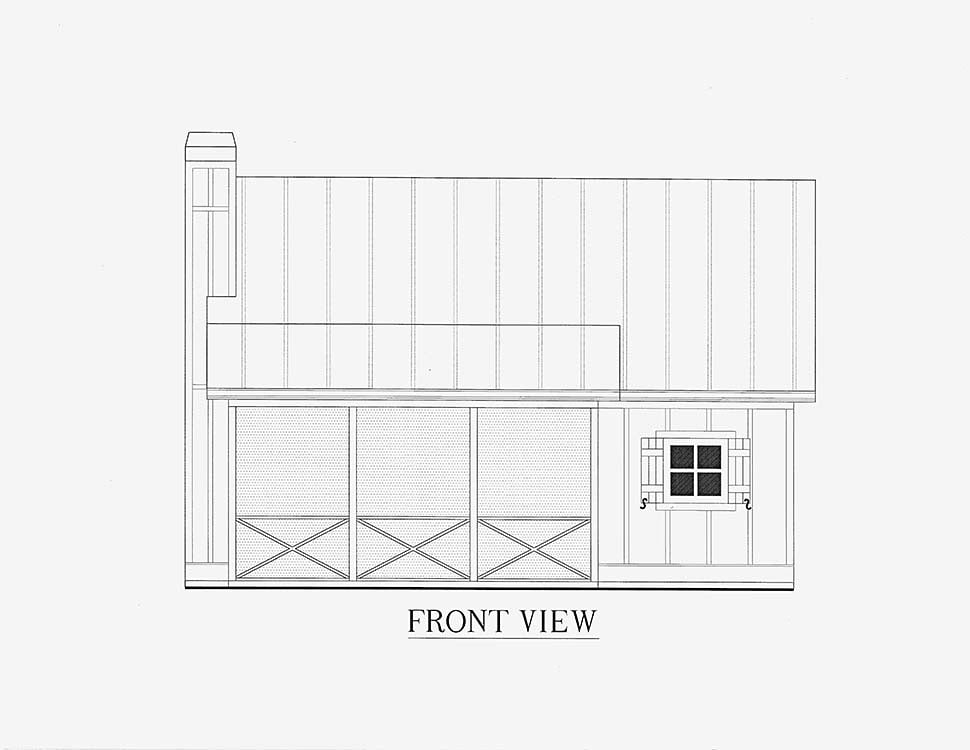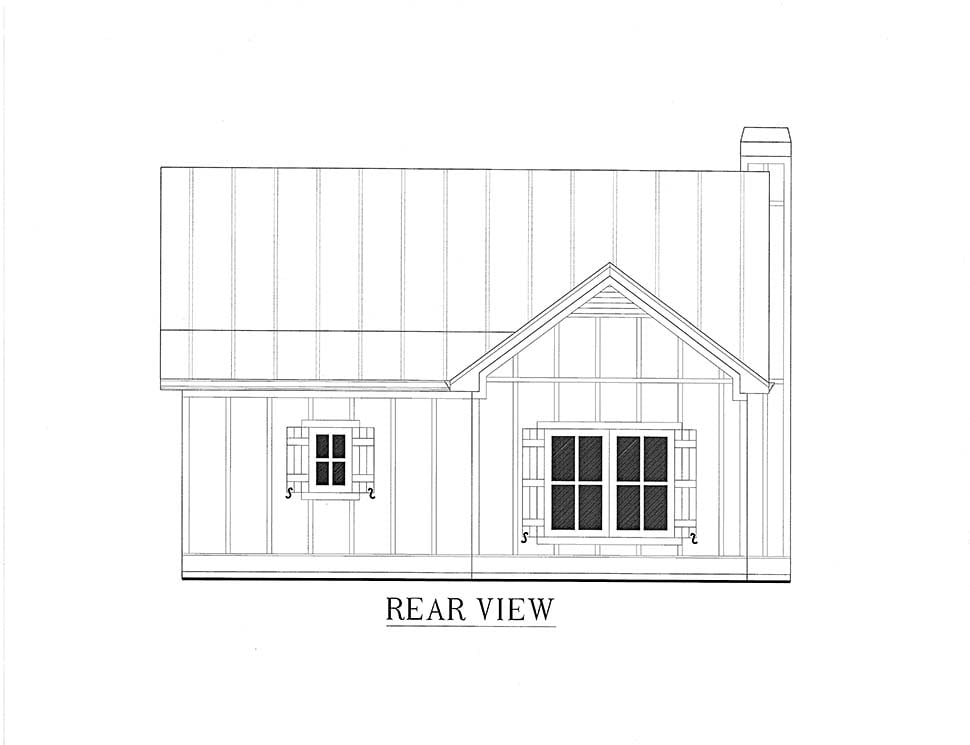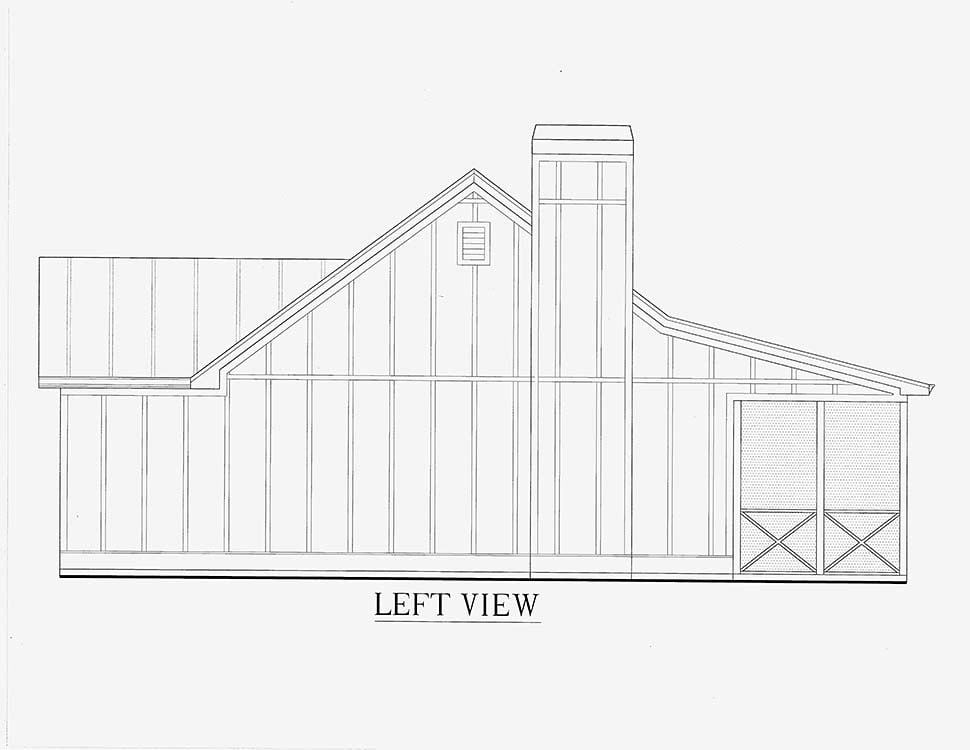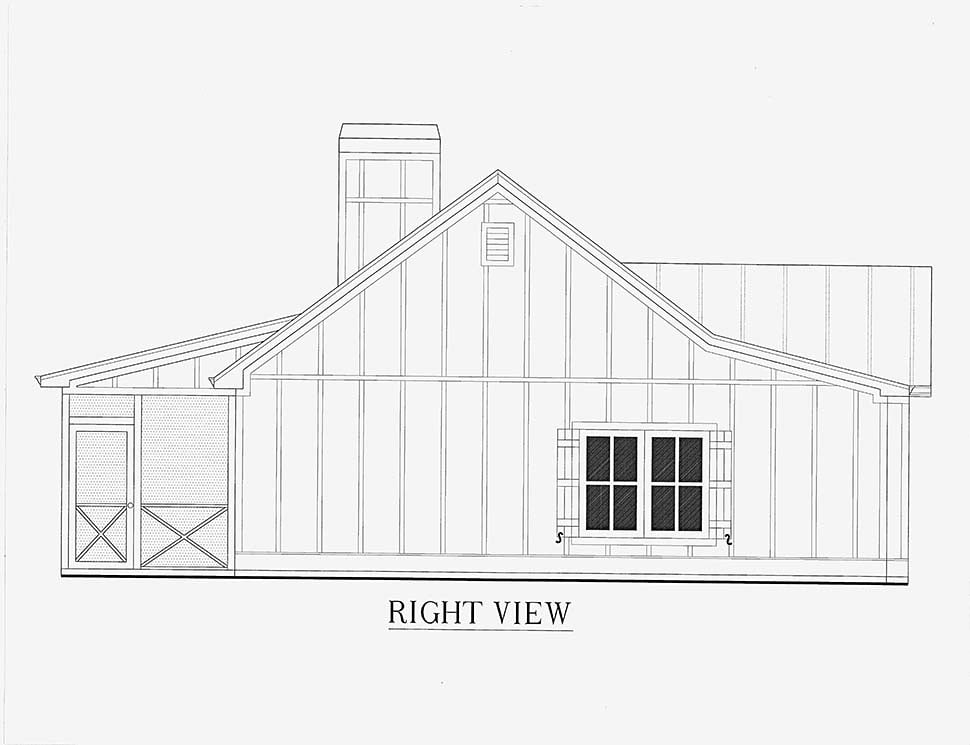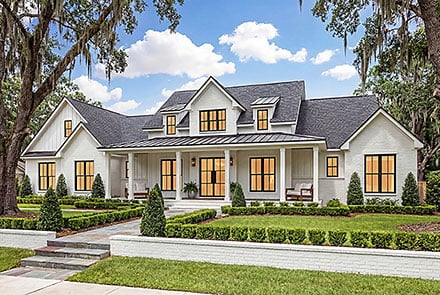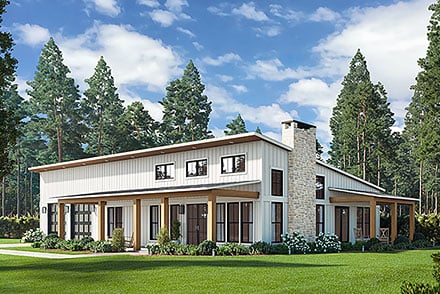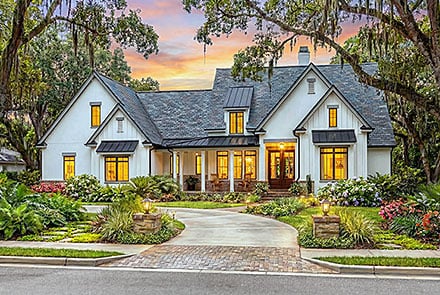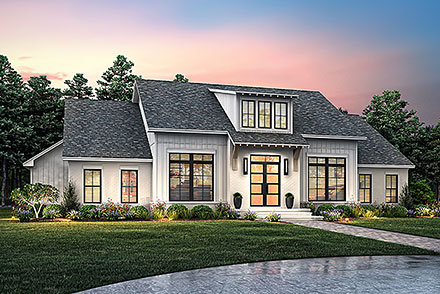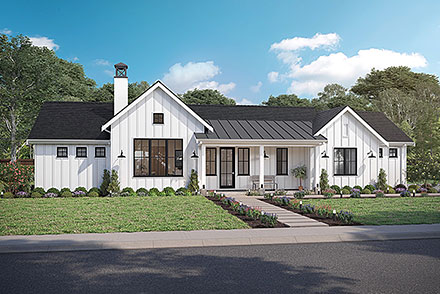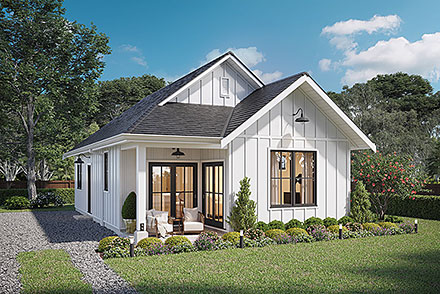- Home
- House Plans
- Plan 52011
| Order Code: 00WEB |
House Plan 52011
Country Style, 793 Sq Ft, 1 Bed, 1 Bath | Plan 52011
sq ft
793beds
1baths
1bays
0width
28'depth
39'Click Any Image For Gallery
Plan Pricing
- PDF File: $950.00
- CAD File: $1,150.00
Single Build License issued on CAD File orders. - Right Reading Reverse: $200.00
All sets will be Readable Reverse copies. Turn around time is usually 3 to 5 business days.
Need A Materials List?
It seems that this plan does not offer a stock materials list, but we can make one for you. Please call 1-800-482-0464, x403 to discuss further.Need Printed Sets?
It seems that this plan only offers electronic (PDF or CAD) files. If you also need Printed Sets, please call 1-800-482-0464, x403 to discuss possible options.Sorry, but this plan cannot be sold in the following zip codes: 30041, 30501, 30504, 30506, 30542, or 30566.
Available Foundation Types:
- Slab : No Additional Fee
Available Exterior Wall Types:
- 2x4: No Additional Fee
Specifications
| Total Living Area: | 793 sq ft |
| Main Living Area: | 793 sq ft |
| Garage Type: | None |
| See our garage plan collection. If you order a house and garage plan at the same time, you will get 10% off your total order amount. | |
| Foundation Types: | Slab |
| Exterior Walls: | 2x4 |
| House Width: | 28'0 |
| House Depth: | 39'0 |
| Number of Stories: | 1 |
| Bedrooms: | 1 |
| Full Baths: | 1 |
| Max Ridge Height: | 21'10 from Front Door Floor Level |
| Primary Roof Pitch: | 9:12 |
| Roof Framing: | Truss and/or Stick |
| Porch: | 136 sq ft |
| FirePlace: | Yes |
| Main Ceiling Height: | 9' |
Plan Description
Small Southern Cottage Home Plan under 800 Sq Ft - Great Guest House
Small Cabin Plan with Screened Entry 52011 is one of our best-selling one bedroom cabin plans. In 793 square feet of living space, you have 1 bedroom and 1 bathroom. Plus, the guest / flex space can easily make a second bedroom. This budget-friendly cabin plan offers one large covered porch for outdoor relaxation. The traditional / country architecture guarantees that it will fit into almost any neighborhood if you want to build an in-law cottage or detached guest house. But don’t limit yourself. Build out in the wilderness and make it a vacation home when you tire of the daily grind.
Small Cabin Plan With Comfortable Living Space
Outdoor activities are unlimited when you have a beautiful front porch. Rain or shine, you are sheltered by a generous covered porch which measures 17' wide by 8' deep. Picture yourself sipping sweet tea in a rocking chair on the front porch. Say hello to the neighbors as they stroll by, or invite them over to share conversation. Plenty of room for a grill and picnic table, and the screen will protect you from pesky insects.
The interior has everything you need to vacation in comfort. Firstly, the living room is anchored by a big fireplace, and the vaulted ceiling makes the room feel even larger. Secondly, the kitchen is open to the dining area, so there is no separation between host and guests. The kitchen is the perfect size for this little cabin, and there is no wasted space. Meal preparation is easy because everything is within reach, and there is even a dishwasher. Thirdly, there is a stacked washer and dryer located in the closet off the guest / flex space.
One-Two Bedroom Cabin Plan
The main bedroom is located on the left, rear side of the floor plan, and it has a vaulted ceiling. The walk in closet measures 5'4 wide by 4'4 deep. Access the one full bathroom from the main bedroom or from the flex room. It has a small linen storage unit and a full-size shower. Next, we find a guest room / flex space. Depending on how you want to use this little home, the room can be a second bedroom, or it can function for any other purpose that is needed by the occupants.
Toiletries can be stored in the hallway coat closet if you run out of room in the bathroom. In conclusion, Small Cabin Plan 52011 is a flexible home plan. Build it for your first-ever home, invest it as a rental property, or use it for a yearly family vacation home.
Special Features:
- Entertaining Space
- Flex Space
- Front Porch
- Guest Room
- Open Floor Plan
- Screened Porch
- Storage Space
What's Included?
Plans include detailed front, sides, and rear exterior drawings. These drawings give notes on all exterior materials and finishes (siding, brick, stone, etc).
Floor Plan(s)
Dimensioned exterior and interior wall framing along with labeled windows/doors sizes in each room of home. Wall heights are indicated for each level. Room sizes are indicated and any beams, posts and structural bearing points are called out.
Foundation Plan and Footings
The foundation page shows concrete walls, footings, pads, posts, beams, bearing walls, and any retaining wall info (schematic only). Typical wall section details are shown for various footings. On plans drawn as walk out basements, if you choose the optional Slab foundation, the slab foundation will not be reflected in the exterior elevations.
Roof Plan
Roof plan showing all hips, ridges, and valleys along with slope directions are indicated. Structural members are sized and called out if applicable.
Building Sections & Details
Building sections show changes in floor, ceiling, or roof height, and the relationship of one level to another. Some plans will have additional cross–section and details as needed for displaying any special framing details applicable to the design.
Notes and Details Page(s)
The floorplans include an electrical legend, electrical fittings, lights, and outlets are shown. Plans meet the requirements of the ‘International Residential Code’. Compliance with further standards may need to be incorporated into your plan set, depending the requirements of your local/state building department — these typically are done locally.
Modifications
1. Complete this On-Line Request Form
2. Print, complete and fax this PDF Form to us at 1-800-675-4916.
3. Want to talk to an expert? Call us at 913-938-8097 (Canadian customers, please call 800-361-7526) to discuss modifications.
Note: - a sketch of the changes or the website floor plan marked up to reflect changes is a great way to convey the modifications in addition to a written list.
We Work Fast!
When you submit your ReDesign request, a designer will contact you within 24 business hours with a quote.
You can have your plan redesigned in as little as 14 - 21 days!
We look forward to hearing from you!
Start today planning for tomorrow!
Cost To Build
What will it cost to build your new home?
Let us help you find out!
- Family Home Plans has partnered with Home-Cost.com to provide you the most accurate, interactive online estimator available. Home-Cost.com is a proven leader in residential cost estimating software for over 20 years.
- No Risk Offer: Order your Home-Cost Estimate now for just $29.95! We will provide you with a discount code in your receipt for when you decide to order any plan on our website than will more than pay you back for ordering an estimate.
Accurate. Fast. Trusted.
Construction Cost Estimates That Save You Time and Money.
$29.95 per plan
** Available for U.S. and Canada
With your 30-day online cost-to-build estimate you can start enjoying these benefits today.
- INSTANT RESULTS: Immediate turnaround—no need to wait days for a cost report.
- RELIABLE: Gain peace of mind and confidence that comes with a reliable cost estimate for your custom home.
- INTERACTIVE: Instantly see how costs change as you vary design options and quality levels of materials!
- REDUCE RISK: Minimize potential cost overruns by becoming empowered to make smart design decisions. Get estimates that save thousands in costly errors.
- PEACE OF MIND: Take the financial guesswork out of building your dream home.
- DETAILED COSTING: Detailed, data-backed estimates with +/-120 lines of costs / options for your project.
- EDITABLE COSTS: Edit the line-item labor & material price with the “Add/Deduct” field if you want to change a cost.
- Accurate cost database of 43,000 zip codes (US & Canada)
- Print cost reports or export to Excel®
- General Contractor or Owner-Builder contracting
- Estimate 1, 1½, 2 and 3-story home designs
- Slab, crawlspace, basement or walkout basement
- Foundation depth / excavation costs based on zip code
- Cost impact of bonus rooms and open-to-below space
- Pitched roof or flat roof homes
- Drive-under and attached garages
- Garage living – accessory dwelling unit (ADU) homes
- Duplex multi-family homes
- Barndominium / Farmdominium homes
- RV grages and Barndos with oversized overhead doors
- Costs adjust based on ceiling height of home or garage
- Exterior wall options: wood, metal stud, block
- Roofing options: asphalt, metal, wood, tile, slate
- Siding options: vinyl, cement fiber, stucco, brick, metal
- Appliances range from economy to commercial grade
- Multiple kitchen & bath counter / cabinet selections
- Countertop options range from laminate to stone
- HVAC, fireplace, plumbing and electrical systems
- Fire suppression / sprinkler system
- Elevators
Home-Cost.com’s INSTANT™ Cost-To-Build Report also provides you these added features and capabilities:
Q & A
Ask the Designer any question you may have. NOTE: If you have a plan modification question, please click on the Plan Modifications tab above.
Previous Q & A
A: It’s drawn as a vented fireplace with exterior chimney flue so it will accommodate gas or wood.
A: It just has the one door with the other rooms having egress windows that meet fire code. Thank you,
A: 3’ wide opening to bedroom hall. 3’ wide doors at bedroom, bath, & closet.
A: It will meet 2018 code. A loft could be added with some modifications. I can offer a free modifiable CAD file upgrade with PDF purchase… this would make it easy for their local builder/designer to make modifications.
A: Living room vaults from 9’ to 14 high Master bedroom vaults from 9’ to 13’ high There is some attic space above kitchen & flex room No restrictions for Michigan
A: Furnace in attic. There would be a small amount of attic storage.
A: Here’s an album to all photos of that project https://www.houzz.com/hznb/projects/twin-cottages-guest-house-pj-vj~5585607 There would be some space in attic for storage above flex room. The dashed line is the attic access location.
A: The vaulted ceiling has fiberglass batt insulation (of course you could also use spray foam as an option). The tankless water heater is shown next to laundry. The furnace is in the attic.
A: Sizes listed in rooms are interior dimensions.
A: On a few occasions where this has came up... they’ll buy a one time use build but then I would need to work with them direct on a multi use licensing package and use of photos. Thank you, Todd
Common Q & A
A: Yes you can! Please click the "Modifications" tab above to get more information.
A: The national average for a house is running right at $125.00 per SF. You can get more detailed information by clicking the Cost-To-Build tab above. Sorry, but we cannot give cost estimates for garage, multifamily or project plans.
FHP Low Price Guarantee
If you find the exact same plan featured on a competitor's web site at a lower price, advertised OR special SALE price, we will beat the competitor's price by 5% of the total, not just 5% of the difference! Our guarantee extends up to 4 weeks after your purchase, so you know you can buy now with confidence.
Call 800-482-0464




