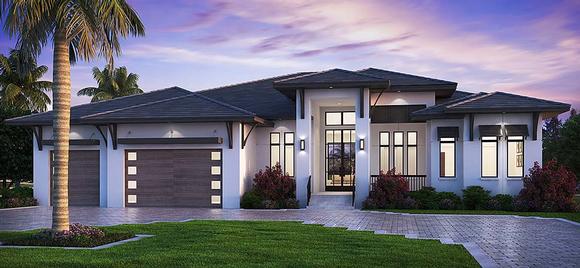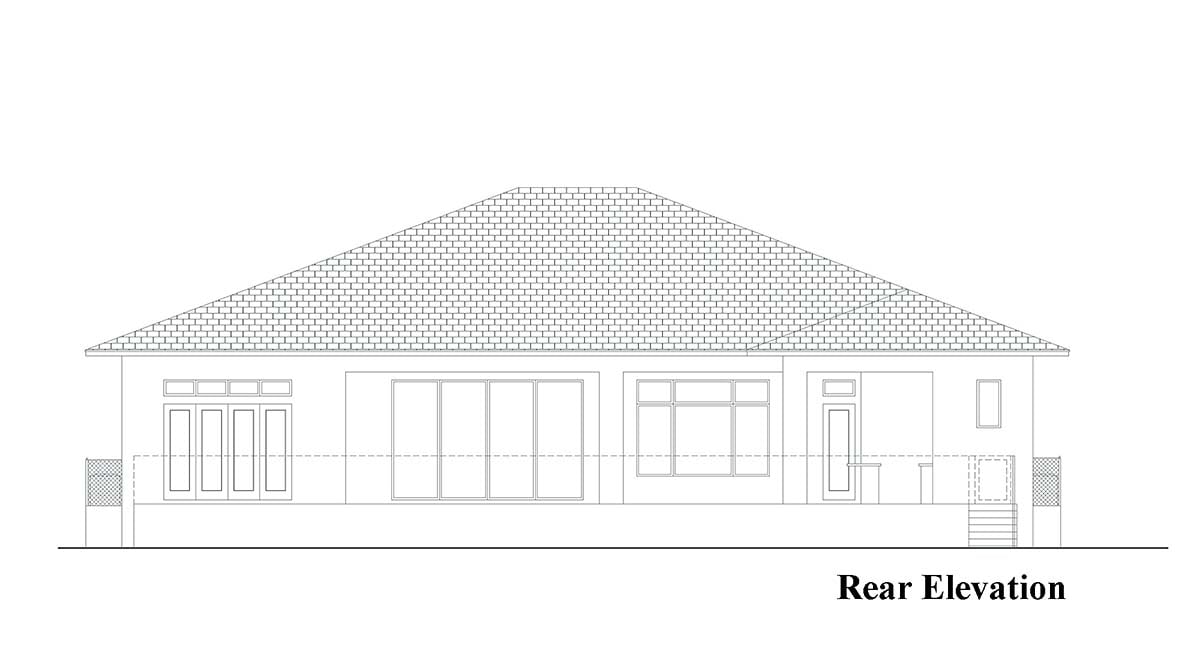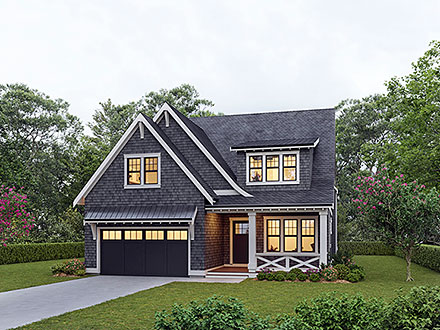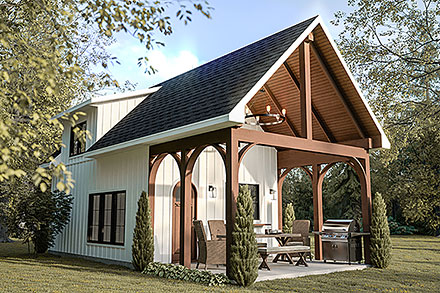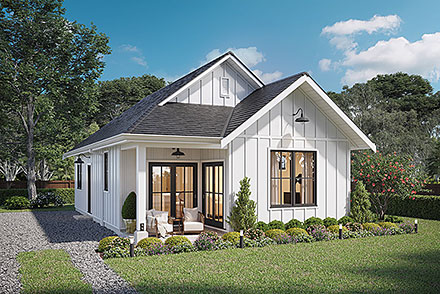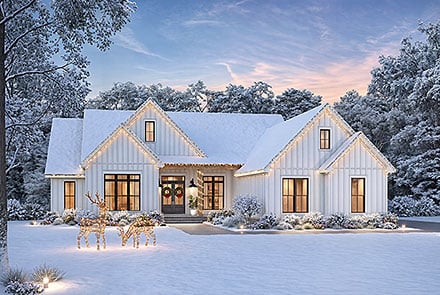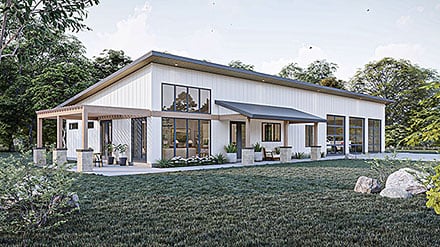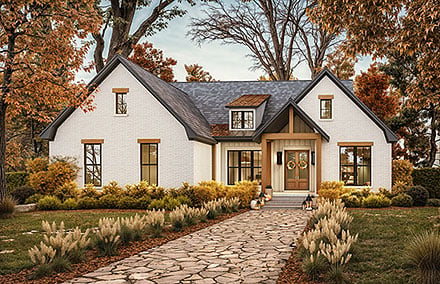- Home
- House Plans
- Plan 52961
| Order Code: 00WEB |
House Plan 52961
Coastal, Contemporary, Florida Style House Plan 52961 with 4346 Sq Ft, 5 Bed, 6 Bath, 3 Car Garage
sq ft
4346beds
5baths
5.5bays
3width
79'depth
96'Click Any Image For Gallery
Plan Pricing
- PDF File: $3,910.00
- CAD File: $3,910.00
Single Build License issued on CAD File orders. - Right Reading Reverse: $437.50
All sets will be Readable Reverse copies. Turn around time is usually 3 to 5 business days.
Need A Materials List?
It seems that this plan does not offer a stock materials list, but we can make one for you. Please call 1-800-482-0464, x403 to discuss further.Need Printed Sets?
It seems that this plan only offers electronic (PDF or CAD) files. If you also need Printed Sets, please call 1-800-482-0464, x403 to discuss possible options.PLAN RESTRICTIONS: CANNOT BE SOLD TO BE BUILT IN LEE OR COLLIER COUNTIES, FLORIDA
Available Foundation Types:
- Stem Wall Slab : No Additional Fee
Available Exterior Wall Types:
-
2x4:
$437.50
(Please call for drawing time.) -
2x6:
$437.50
(Please call for drawing time.) -
2x8:
$437.50
(Please call for drawing time.) - Concrete: No Additional Fee
Specifications
| Total Living Area: | 4346 sq ft |
| Main Living Area: | 4346 sq ft |
| Garage Area: | 824 sq ft |
| Garage Type: | Attached |
| Garage Bays: | 3 |
| Foundation Types: | Stem Wall Slab |
| Exterior Walls: | 2x4 - * $437.50 2x6 - * $437.50 2x8 - * $437.50 Concrete |
| House Width: | 79'0 |
| House Depth: | 96'0 |
| Number of Stories: | 1 |
| Bedrooms: | 5 |
| Full Baths: | 5 |
| Half Baths: | 1 |
| Max Ridge Height: | 26'1 from Front Door Floor Level |
| Primary Roof Pitch: | 4.5:12 |
| Roof Framing: | Truss |
| Porch: | 1005 sq ft |
| Main Ceiling Height: | 12' |
| Vaulted Ceiling: | Yes |
Plan Description
One Story Best Selling Florida Style House Plan
Best Selling Florida Style House Plan 52961 has 4,346 square feet of living space. Included are 5 bedrooms, one of which can be used as a study or home office if desired. In addition, there is amazing outdoor living space with a kitchen, fireplace, and pool bath. Every room in this Luxury Florida Home Plan is open and functional, and opulence is found in every detail.
This plan calls for concrete exterior walls, but we also have options for 2x4, 2x6, or 2x8 walls for an additional fee. Check with your local building office in Florida to find out if you need poured concrete walls, CMU walls, or something else. Our plans are drawn to the national building codes at the time they are drawn, however you will need to hire a local engineer to adapt the plans for construction codes in the state of Florida.
Best Selling Florida Style House Plan With 5 Bedrooms
Families with many children will love this plan because it includes 4 bedrooms, each with its own private bathroom. In addition, the study is located at the front of the home, and it can be used as bedroom 5. It has quick access to the guest bathroom. It's a 3/4 bathroom which means that it has a shower instead of a tub. Three more bedrooms are located on the left side of the home. Young families will appreciate having a bedroom for every child, and it also works for couples who love to entertain lots of friends and family.
Look to the right side of Best Selling Florida Style House Plan 52961, and you will find the luxurious master suite. The bedroom has special ceiling treatments and French door access to the pool if you choose to have one. Mom and Dad will love the ensuite because it has two enormous walk-in closets. Also, the ensuite has a water closet, his and her vanities, custom shower, and the popular free-standing tub.
Open and Functional Living Space
The great room is spacious with special ceiling treatments as well. It's open to the kitchen, and the massive island has seating for 5 people. Children and guests will enjoy sitting here for conversation while the cook in the family is preparing dinner. The cook has everything they need right at their fingertips. There is also lots of extra storage in the walk-in pantry. For formal meals, enjoy the open dining room which has a lovely view of the back property where we hope you have a beach landscape.
Other functional rooms in this one-level design include the following:
- Three-car front-facing garage
- Storage room measuring 5'10 wide by 6' deep
- Mud room with storage cabinets
- Nice-sized laundry room with utility sink
- Wet bar to serve your guests in the great room
Special Features:
- Entertaining Space
- Front Porch
- Lania
- Mudroom
- Open Floor Plan
- Outdoor Fireplace
- Outdoor Kitchen
- Outdoor Pool
- Pantry
- Storage Space
- Study
What's Included?
Drawn at 1/8" to 1/4" = 1’0" scale and includes:
*Material Labels
*Floor-To-Floor Heights
*Roof Slope Indicators
Floor Plans:
Drawn at 1/8" to 1/4" = 1’0" scale and includes:
*Door and Window Sizes
*Completely Dimensioned Floor Plan
*Room Labels and Interior Room Sizes
Electrical Layouts:
*Building Section Markers
*Electrical Outlets, Fixtures and Switching
Slab Plan:
Drawn at 1/8" to 1/4" = 1’0" scale and includes:
*Floor and Deck Joist Sizes, Spacing and Direction
*Rough-in Plumbing Location (if applicable)
*Mechanical Equipment Locations (if applicable)
*Electrical Locations (if applicable)
Roof Design Plan:
Drawn to 1/8" to 1/4" = 1’0" scale and includes:
*All Beam and Header Heights and Locations
*All Hips, Gables, Ridges and Valley
*Building Section Markers
Building Sections:
Drawn to 1/8" to 1/4" = 1’0" scale and includes:
*Floor Joist Size and Spacing
*Floor-To-Floor Heights
*Non-Typical Plate Heights Indicated
Typical Wall Sections:
Drawn at 1/8" to 1/4" = 1’0" scale and includes:
*All Labels Indicating Wall Construction
*Foundation Wall Thickness and Reinforcing
*Insulation Type and Thickness
Miscellaneous Notes and Details:
*Miscellaneous General Notes
*Stairway Details (if applicable)
Modifications
1. Complete this On-Line Request Form
2. Print, complete and fax this PDF Form to us at 1-800-675-4916.
3. Want to talk to an expert? Call us at 913-938-8097 (Canadian customers, please call 800-361-7526) to discuss modifications.
Note: - a sketch of the changes or the website floor plan marked up to reflect changes is a great way to convey the modifications in addition to a written list.
We Work Fast!
When you submit your ReDesign request, a designer will contact you within 24 business hours with a quote.
You can have your plan redesigned in as little as 14 - 21 days!
We look forward to hearing from you!
Start today planning for tomorrow!
Cost To Build
What will it cost to build your new home?
Let us help you find out!
- Family Home Plans has partnered with Home-Cost.com to provide you the most accurate, interactive online estimator available. Home-Cost.com is a proven leader in residential cost estimating software for over 20 years.
- No Risk Offer: Order your Home-Cost Estimate now for just $29.95! We will provide you with a discount code in your receipt for when you decide to order any plan on our website than will more than pay you back for ordering an estimate.
Accurate. Fast. Trusted.
Construction Cost Estimates That Save You Time and Money.
$29.95 per plan
** Available for U.S. and Canada
With your 30-day online cost-to-build estimate you can start enjoying these benefits today.
- INSTANT RESULTS: Immediate turnaround—no need to wait days for a cost report.
- RELIABLE: Gain peace of mind and confidence that comes with a reliable cost estimate for your custom home.
- INTERACTIVE: Instantly see how costs change as you vary design options and quality levels of materials!
- REDUCE RISK: Minimize potential cost overruns by becoming empowered to make smart design decisions. Get estimates that save thousands in costly errors.
- PEACE OF MIND: Take the financial guesswork out of building your dream home.
- DETAILED COSTING: Detailed, data-backed estimates with +/-120 lines of costs / options for your project.
- EDITABLE COSTS: Edit the line-item labor & material price with the “Add/Deduct” field if you want to change a cost.
- Accurate cost database of 43,000 zip codes (US & Canada)
- Print cost reports or export to Excel®
- General Contractor or Owner-Builder contracting
- Estimate 1, 1½, 2 and 3-story home designs
- Slab, crawlspace, basement or walkout basement
- Foundation depth / excavation costs based on zip code
- Cost impact of bonus rooms and open-to-below space
- Pitched roof or flat roof homes
- Drive-under and attached garages
- Garage living – accessory dwelling unit (ADU) homes
- Duplex multi-family homes
- Barndominium / Farmdominium homes
- RV grages and Barndos with oversized overhead doors
- Costs adjust based on ceiling height of home or garage
- Exterior wall options: wood, metal stud, block
- Roofing options: asphalt, metal, wood, tile, slate
- Siding options: vinyl, cement fiber, stucco, brick, metal
- Appliances range from economy to commercial grade
- Multiple kitchen & bath counter / cabinet selections
- Countertop options range from laminate to stone
- HVAC, fireplace, plumbing and electrical systems
- Fire suppression / sprinkler system
- Elevators
Home-Cost.com’s INSTANT™ Cost-To-Build Report also provides you these added features and capabilities:
Q & A
Ask the Designer any question you may have. NOTE: If you have a plan modification question, please click on the Plan Modifications tab above.
Previous Q & A
A: Good afternoon. The exterior walls are 12’ from finished floor for the living space; the garage walls are 13’-6” from lowest point of garage. Yes, there is an electrical sheet provided with locations of outlets, switches, and fixtures per electric code requirements.
A: A window and door schedule is included in our plans that shows the type of window/door and the size. The location of each window and door coincides with the schedule and is shown on the notes plan. The measurement shown on the plans is taken from the finished floor to the top of the window or door. Hope this answers your questions.
A: Good morning. This house plan is designed with 8” CMU concrete block walls. Please let me know if you have additional questions. Thanks for your inquiry and enjoy your day.
A: The master bath is about 284 sq. ft. The small WIC is about 80 sq. ft. The larger WIC is about 105 sq. ft. Measurements were taken from CMU plan. Please let me know if you have other questions.
A: Good afternoon. We use Autodesk AutoCAD and files will be converted to ACAD 2000. File extension is .dwg Please let me know if you have any other questions. Enjoy your evening.
A: The master bedroom ceiling is 12’ at perimeter sloped up to approximately 15’4”. The great room ceiling is 13’ at perimeter sloped up to approximately 16’0”.
A: Good afternoon. This element was not spec’d in our house plan design. It was added by the builder. Please let me know if you have additional questions. Thanks for your inquiry.
Common Q & A
A: Yes you can! Please click the "Modifications" tab above to get more information.
A: The national average for a house is running right at $125.00 per SF. You can get more detailed information by clicking the Cost-To-Build tab above. Sorry, but we cannot give cost estimates for garage, multifamily or project plans.
FHP Low Price Guarantee
If you find the exact same plan featured on a competitor's web site at a lower price, advertised OR special SALE price, we will beat the competitor's price by 5% of the total, not just 5% of the difference! Our guarantee extends up to 4 weeks after your purchase, so you know you can buy now with confidence.




