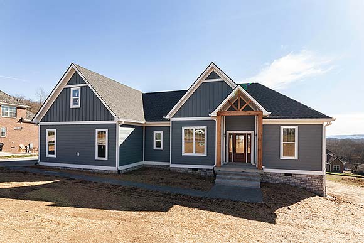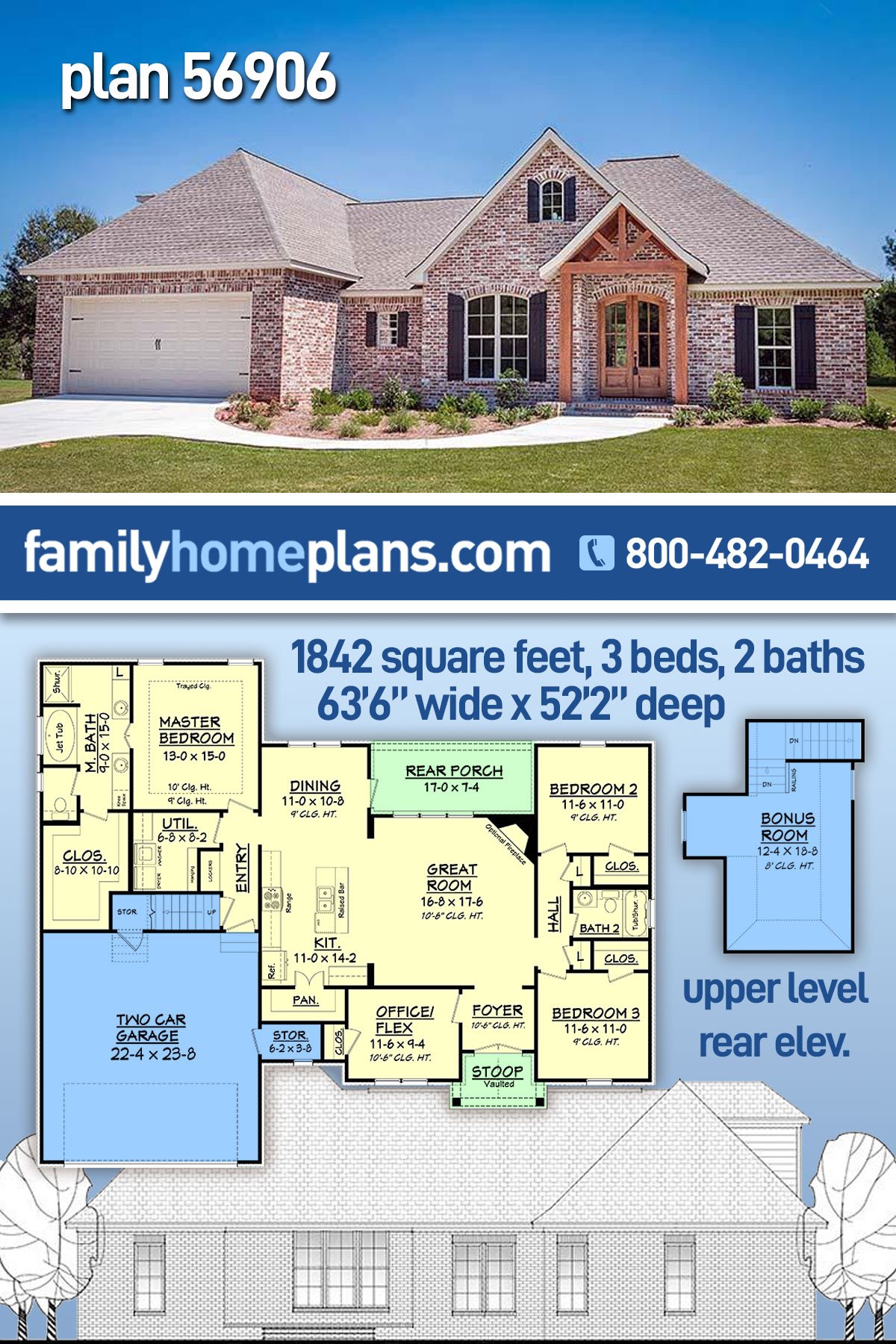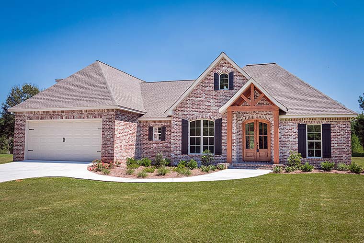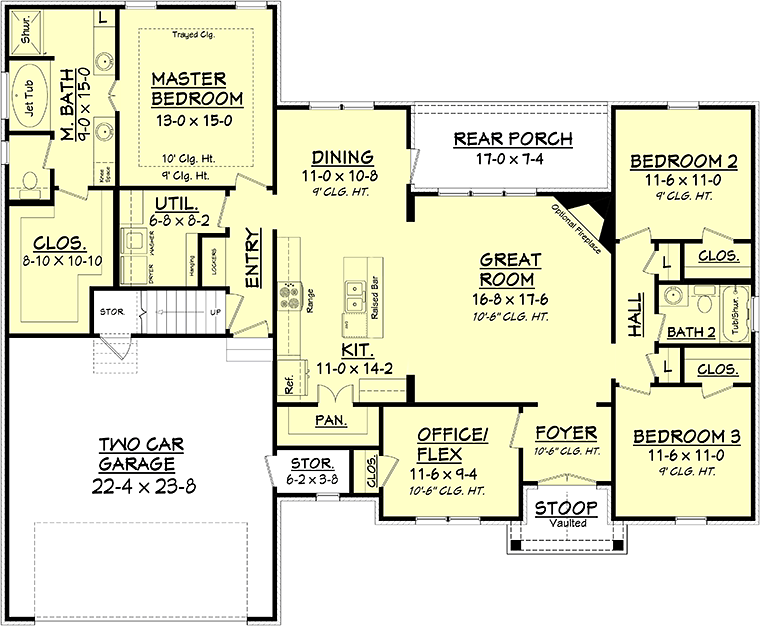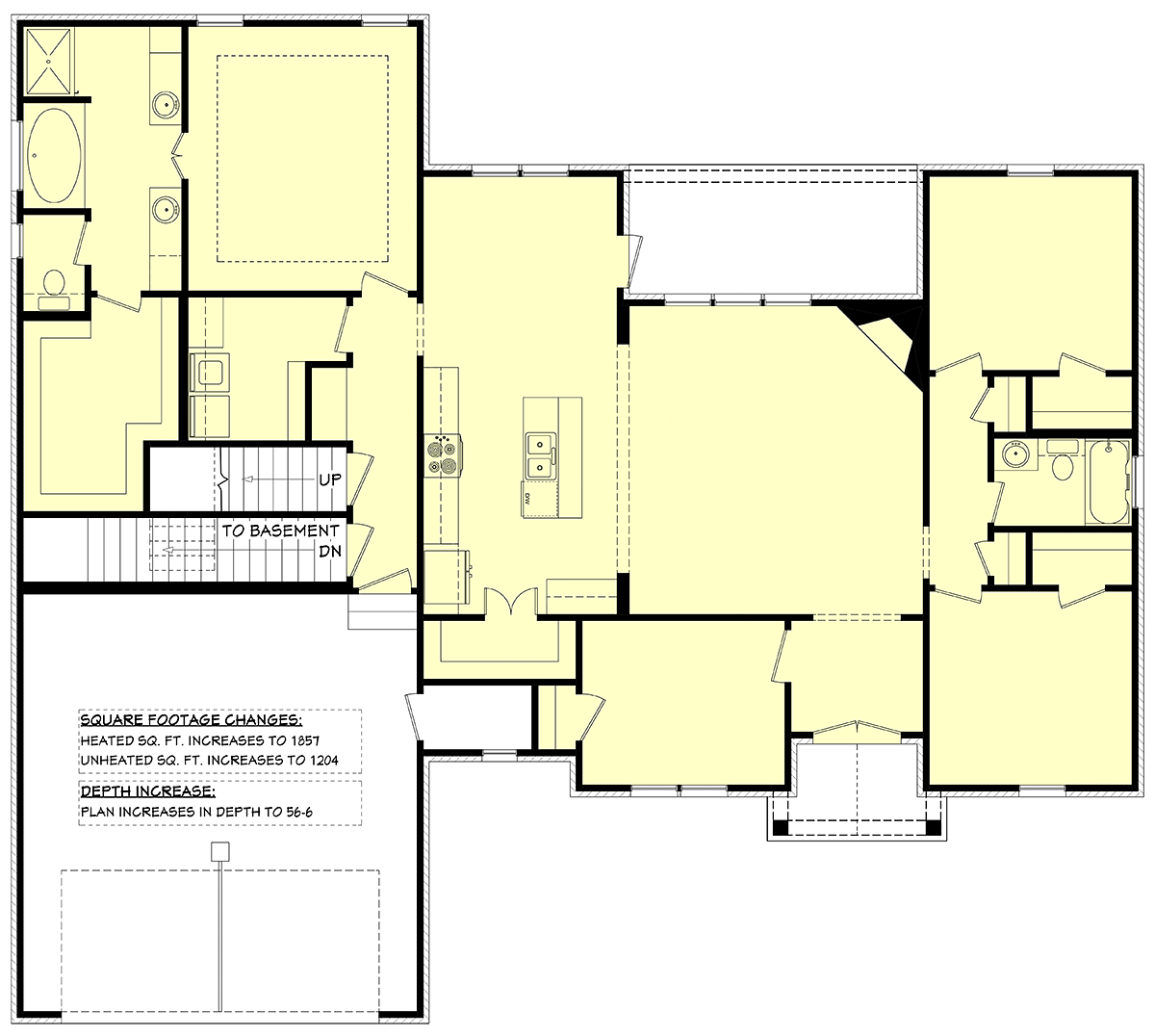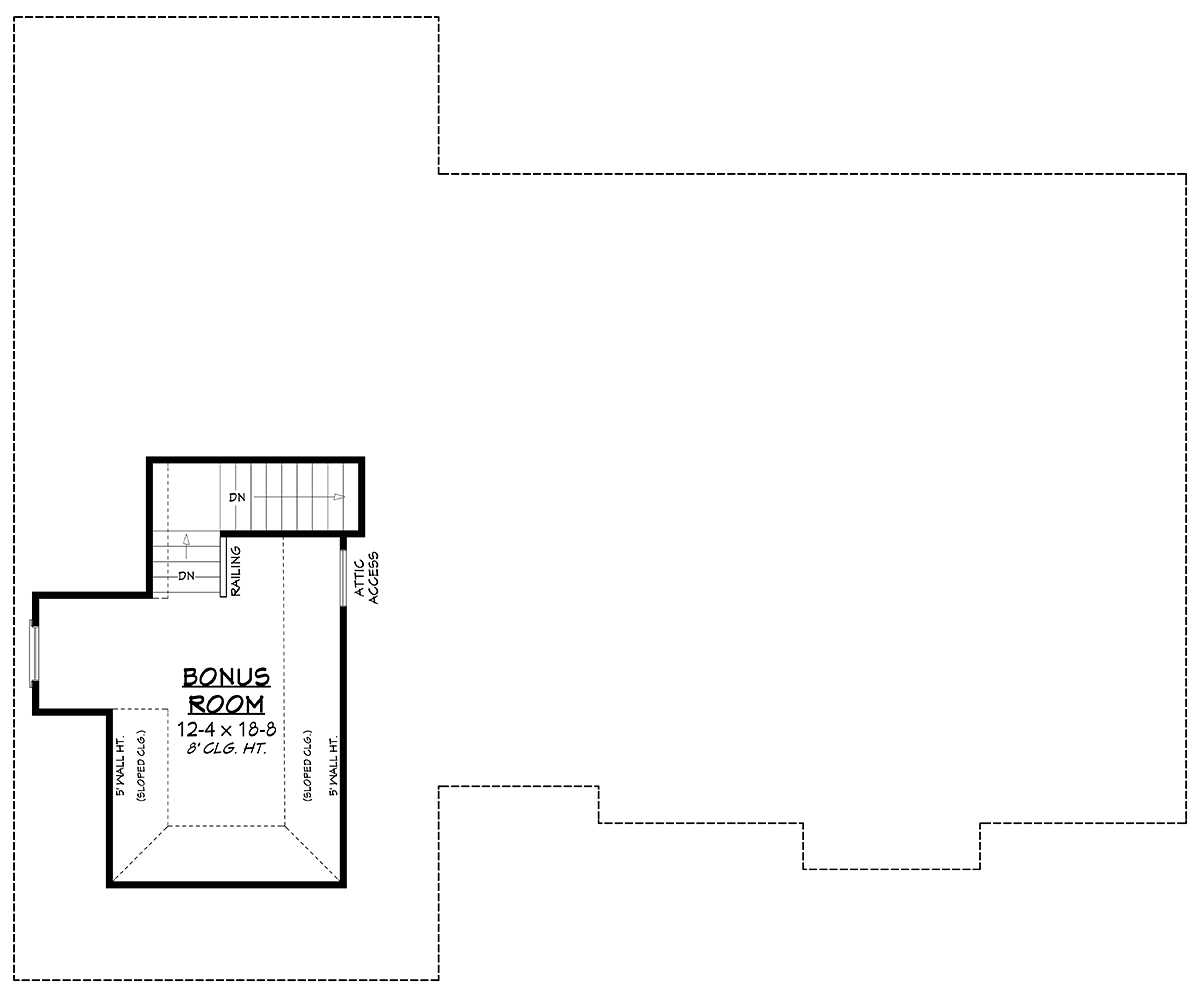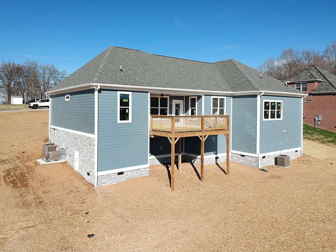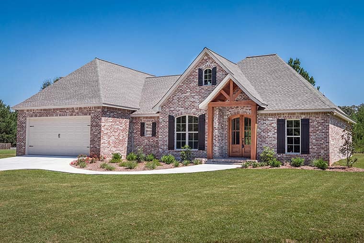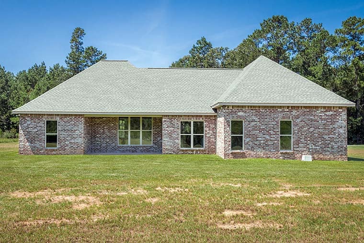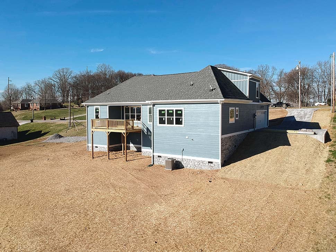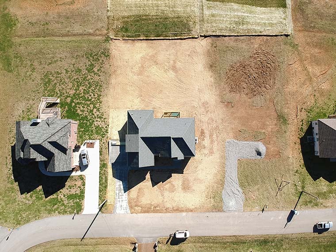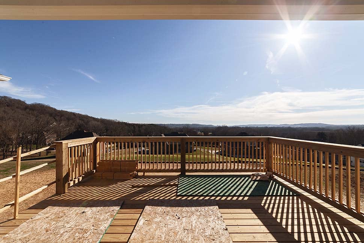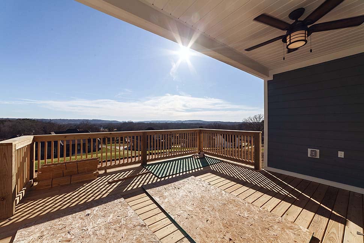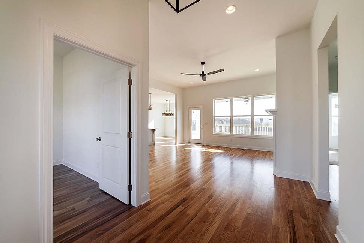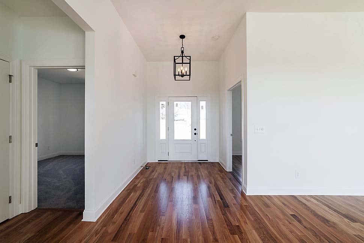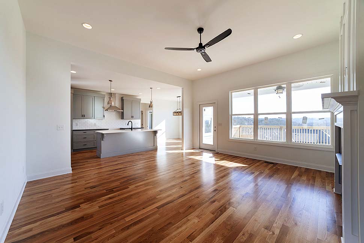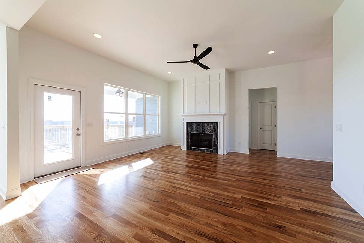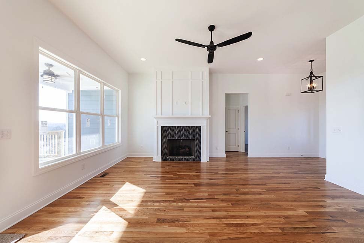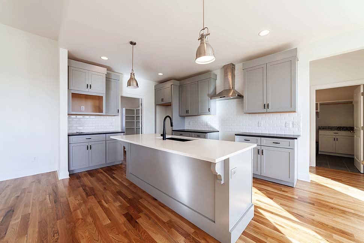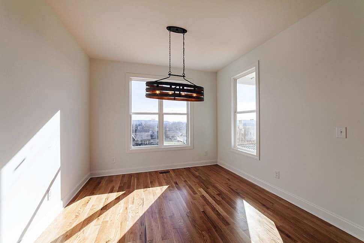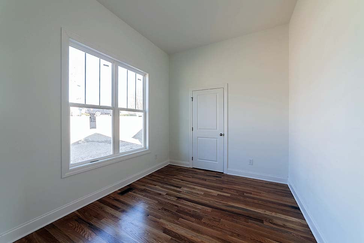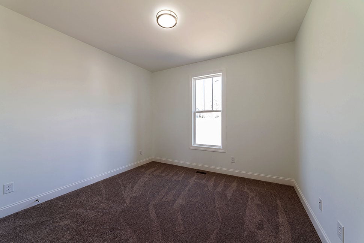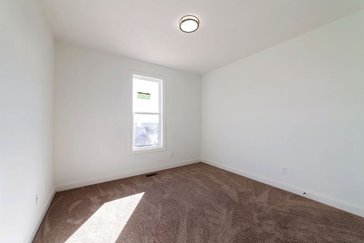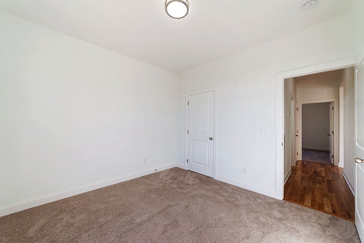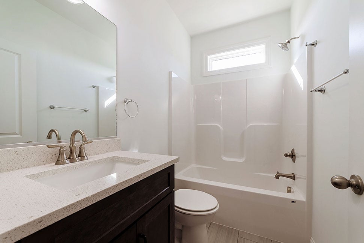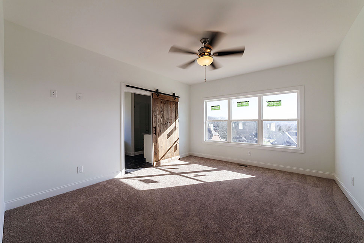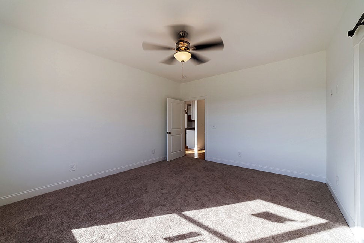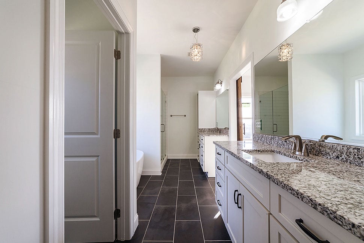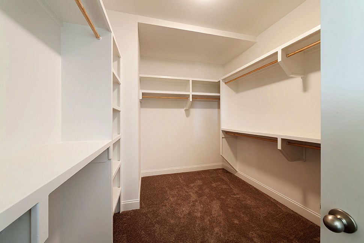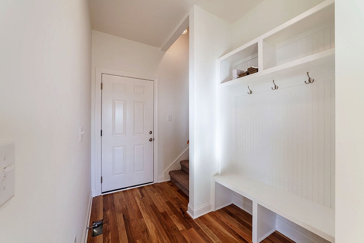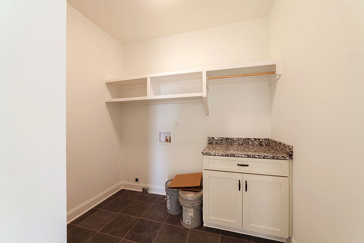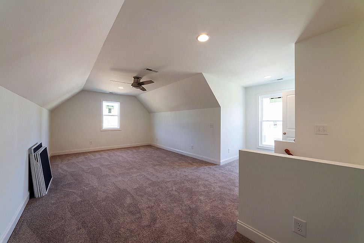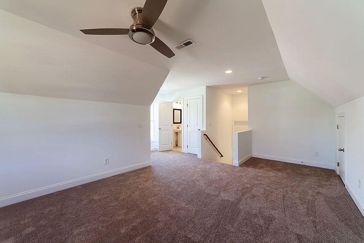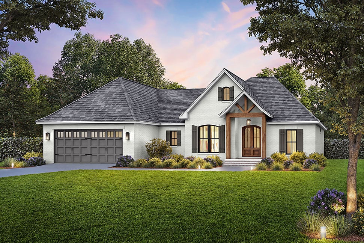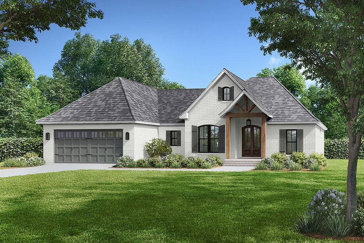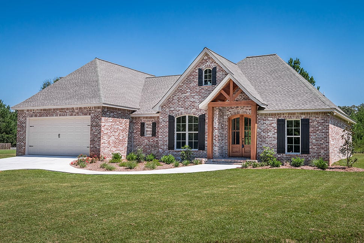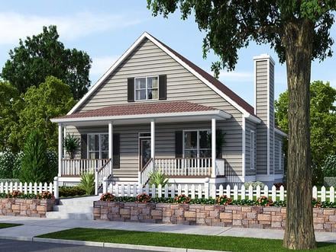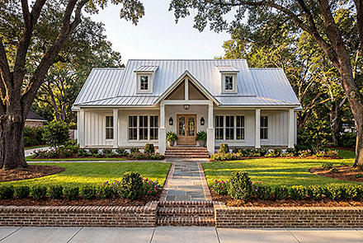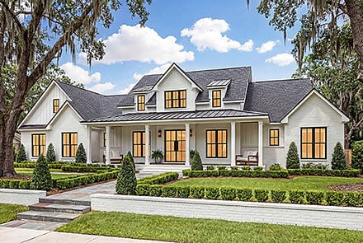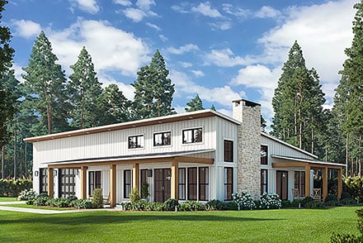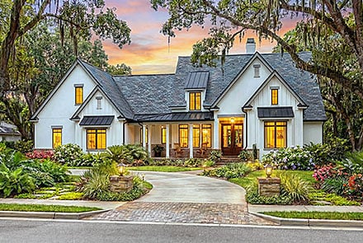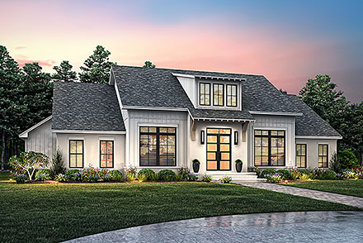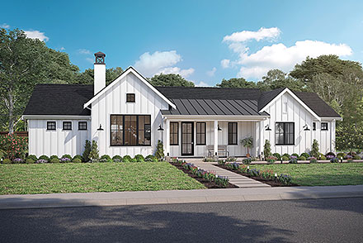- Home
- House Plans
- Plan 56906
| Order Code: 00WEB |
House Plan 56906
Traditional Style, 1842 Sq Ft, 3 Bed, 2 Bath, 2 Car | Plan 56906
sq ft
1842beds
3baths
2bays
2width
64'depth
53'Click Any Image For Gallery
Plan Pricing
- PDF File: $1,395.00
- 5 Sets plus PDF File: $1,645.00
- PDF File Unlimited Build: $2,095.00
Unlimited Build License issued on PDF File Unlimited Build orders. - CAD File Unlimited Build: $2,495.00
Unlimited Build License issued on CAD File Unlimited Build orders. - Materials List: $300.00
Important Notice: Material list only includes materials for the base slab and crawlspace versions. Basement and 2x6 wall options NOT included. - Right Reading Reverse: $225.00
All sets will be Readable Reverse copies. Turn around time is usually 3 to 5 business days. - Additional License Fee: $495.00
Provides you with one additional license to build (a total of two builds). - Additional Sets: $100.00
Unlimited License To Build included with CAD file sale.
CAD file sale also includes PDF file. Materials list will NOT reflect any options that have an additional fee because those are modifications. If you buy a materials list, it will only reflect the standard original plan. All of our CAD files are delivered in .DWG format and do not contain any type of 3D capability. Files are delivered in 2004 format so that older software versions will be able to open the files.
Available Foundation Types:
-
Basement
: $395.00
May require additional drawing time, please call to confirm before ordering.
Total Living Area may increase with Basement Foundation option. -
Crawlspace
: $175.00
May require additional drawing time, please call to confirm before ordering. - Slab : No Additional Fee
Available Exterior Wall Types:
- 2x4: No Additional Fee
-
2x6:
$325.00
(Please call for drawing time.)
Specifications
| Total Living Area: | 1842 sq ft |
| Main Living Area: | 1842 sq ft |
| Bonus Area: | 318 sq ft |
| Garage Area: | 549 sq ft |
| Garage Type: | Attached |
| Garage Bays: | 2 |
| Foundation Types: | Basement - * $395.00 Total Living Area may increase with Basement Foundation option. Crawlspace - * $175.00 Slab |
| Exterior Walls: | 2x4 2x6 - * $325.00 |
| House Width: | 63'6 |
| House Depth: | 52'2 |
| Number of Stories: | 2 |
| Bedrooms: | 3 |
| Full Baths: | 2 |
| Max Ridge Height: | 22'8 from Front Door Floor Level |
| Primary Roof Pitch: | 9:12 |
| Roof Load: | 30 psf |
| Roof Framing: | Stick |
| Porch: | 171 sq ft |
| Formal Dining Room: | Yes |
| FirePlace: | Yes |
| 1st Floor Master: | Yes |
| Main Ceiling Height: | 9'0 |
| Upper Ceiling Height: | 8'0 |
Plan Description
Traditional Brick House Plan with Big Timbers, 1842 Sq Ft, 3 Beds, 2 Baths and a 2 Car Garage
Traditional Brick House Plan with Big Timbers 56906 has 1,842 square feet of living space. The split-bedroom layout includes 3 bedrooms and 2 full bathrooms. This traditional ranch style home plan offers an open layout with plenty of room for entertaining, a large bonus room, and an office/flex space that could be used as a multipurpose room. Buyers will invest in this home because it can be marketed as a 4 bedroom when you count the flex room.
Traditional Brick House Plan With Curb Appeal
Curb appeal and outdoor living space is a big selling point for your home. Traditional Brick House Plan 56906 does not disappoint.
Firstly, the home has a brick exterior and black board and batten shutters. The black shutters provide a handsome contrast against the traditional multi-colored red brick. Arched, wooden front doors match the thick timber columns of the front porch. The front porch is so welcoming. Lastly, curb appeal is achieved by the flared eaves and the arches over the windows and front doorway entrance.
Secondly, the outdoor living space in Traditional Brick House Plan 56906 is private and spacious. Walk around to the back covered porch. The porch dimensions are 17' wide by 7'4 deep, and you have plenty of room to entertain. Imagine the aroma of steak sizzling on the grill while you cook for your guests.
Thirdly, there is plenty of storage. The home plan has a 2 car, front-facing garage. Store vehicles, organize your tools and lawn equipment, or set up a shop for woodworking. In addition, there is a storage room measuring 6'2 wide by 3'8 deep, and more storage under the staircase that goes up to the bonus room.
Interior Tour With Split Bedroom Layout
Mom and Dad will appreciate the floor plan in Traditional Brick House Plan 56906 because it has a split-bedroom layout. The children’s bedrooms are located on the right side of the house, and they share a bathroom off the hallway. The master suite is located on the left side of the house, and it includes the following:
- Trayed ceiling in the master bedroom
- Ensuite with his and her vanities, spa tub, separate shower, and private water closet
- Huge walk-in closet
The laundry room in Traditional Brick House Plan 56906 is huge too. It includes shelves for storage and counter space for folding clothes. Right outside is the drop zone where the kids can drop off their book bags when they come inside from the garage.
Continue through the doorway, and we tour the open living space. The kitchen in Traditional Brick House Plan 56906 has a large island with eating bar, and it’s open to the dining space. Finish the kitchen with your favorite style cabinets, tile backsplash, and stone counter tops. Don’t forget the stainless-steel appliances to finish the look.
The great room has a 10' ceiling and an optional corner fireplace. Your family will enjoy many an evening relaxing here in front of the fire. Even better, if you need more room to expand, finish the bonus room above the garage. It will add 318 square feet.
Special Features:
- Bonus Room
- Office
- Rear Porch
- Storage Space
What's Included?
Foundation Plan – Typically includes dimensioned foundation plan with footing details.
Dimensioned Floor Plan – Electrical may be shown.
Exterior Views – Four exterior views of the residence with other miscellaneous details.
Roof Plan – Birds eye view showing all ridges, valleys and other necessary information.
Electrical Plan – Displays lighting fixtures, outlets and other necessary electrical items. These items may be shown on the Dimensioned Floor Plan. Switches are NOT shown and should be located by contractor at site.
Wall Section(s) – Detail of wall materials and assembly.
Building Section(s) – Section through home displaying necessary information about framing and other miscellaneous data.
Cabinet Elevations – Displays interior kitchen cabinet views.
ITEMS NOT INCLUDED
Mechanical Plans - Because of varying site conditions, mechanical plans such as plumbing and HVAC plans are not included. These items are easily obtained by your mechanical contractor or material supplier.
Site Plans – If required, this information must be obtained locally to include the information specific to your individual property.
Structural Calculations – In certain areas, particularly those in earthquake and hurricane zones, permit departments may require you to submit structural calculations for your particular conditions. When required, you should consult with a local structural engineer.
Modifications
Plan modification is a way of turning a stock plan into your unique custom plan. It's still just a small fraction of the price you would pay to create a home plan from scratch. We believe that modification estimates should be FREE!
We provide a modification service so that you can customize your new home plan to fit your budget and lifestyle.
Email Designer This is the best and quickest way to get a modification quote!
Please include your preferred Foundation Type and a Specific List of Changes. You can also attach a Sketch of Changes.
It's as simple as that!
Cost To Build
What will it cost to build your new home?
Let us help you find out!
- Family Home Plans has partnered with Home-Cost.com to provide you the most accurate, interactive online estimator available. Home-Cost.com is a proven leader in residential cost estimating software for over 20 years.
- No Risk Offer: Order your Home-Cost Estimate now for just $29.95! We will provide you with a discount code in your receipt for when you decide to order any plan on our website than will more than pay you back for ordering an estimate.
Accurate. Fast. Trusted.
Construction Cost Estimates That Save You Time and Money.
$29.95 per plan
** Available for U.S. and Canada
With your 30-day online cost-to-build estimate you can start enjoying these benefits today.
- INSTANT RESULTS: Immediate turnaround—no need to wait days for a cost report.
- RELIABLE: Gain peace of mind and confidence that comes with a reliable cost estimate for your custom home.
- INTERACTIVE: Instantly see how costs change as you vary design options and quality levels of materials!
- REDUCE RISK: Minimize potential cost overruns by becoming empowered to make smart design decisions. Get estimates that save thousands in costly errors.
- PEACE OF MIND: Take the financial guesswork out of building your dream home.
- DETAILED COSTING: Detailed, data-backed estimates with +/-120 lines of costs / options for your project.
- EDITABLE COSTS: Edit the line-item labor & material price with the “Add/Deduct” field if you want to change a cost.
- Accurate cost database of 43,000 zip codes (US & Canada)
- Print cost reports or export to Excel®
- General Contractor or Owner-Builder contracting
- Estimate 1, 1½, 2 and 3-story home designs
- Slab, crawlspace, basement or walkout basement
- Foundation depth / excavation costs based on zip code
- Cost impact of bonus rooms and open-to-below space
- Pitched roof or flat roof homes
- Drive-under and attached garages
- Garage living – accessory dwelling unit (ADU) homes
- Duplex multi-family homes
- Barndominium / Farmdominium homes
- RV grages and Barndos with oversized overhead doors
- Costs adjust based on ceiling height of home or garage
- Exterior wall options: wood, metal stud, block
- Roofing options: asphalt, metal, wood, tile, slate
- Siding options: vinyl, cement fiber, stucco, brick, metal
- Appliances range from economy to commercial grade
- Multiple kitchen & bath counter / cabinet selections
- Countertop options range from laminate to stone
- HVAC, fireplace, plumbing and electrical systems
- Fire suppression / sprinkler system
- Elevators
Home-Cost.com’s INSTANT™ Cost-To-Build Report also provides you these added features and capabilities:
Q & A
Ask the Designer any question you may have. NOTE: If you have a plan modification question, please click on the Plan Modifications tab above.
Previous Q & A
A: Please refer to the floor plan shown online for room sizes. The master bathroom is listed as 9’x15’
A: There are no vaulted ceilings shown in this plan. If that is something you wish to have modified, click the "Modifications" link to inquire about a price and timeframe. This would be a fairly simple change that your builder could likely make on site.
A: The plans will show the column and beam locations. However, the beam sizes will need to be sized by your local material supplier or an engineer in your area. Sizes of beams will depend on the loads present at the geographic location of the build.
A: A three car option would need to be done as a modification to the plans. Click the "Modifications" link to inquire.
Common Q & A
A: Yes you can! Please click the "Modifications" tab above to get more information.
A: The national average for a house is running right at $125.00 per SF. You can get more detailed information by clicking the Cost-To-Build tab above. Sorry, but we cannot give cost estimates for garage, multifamily or project plans.
FHP Low Price Guarantee
If you find the exact same plan featured on a competitor's web site at a lower price, advertised OR special SALE price, we will beat the competitor's price by 5% of the total, not just 5% of the difference! Our guarantee extends up to 4 weeks after your purchase, so you know you can buy now with confidence.
Call 800-482-0464




