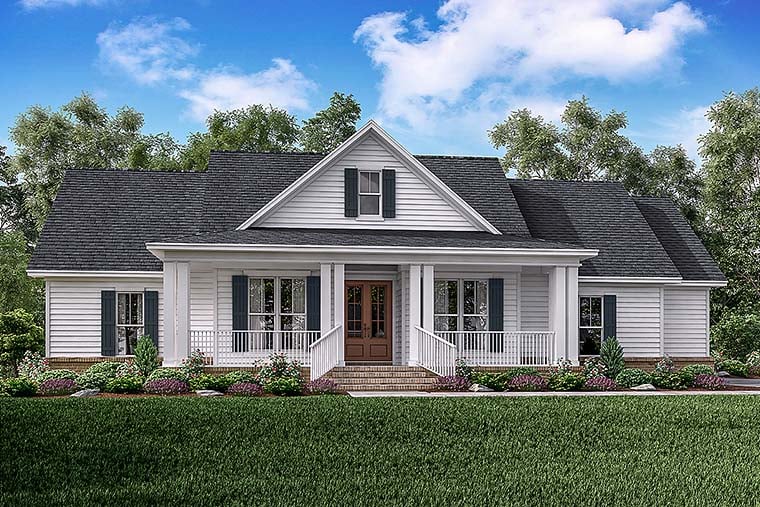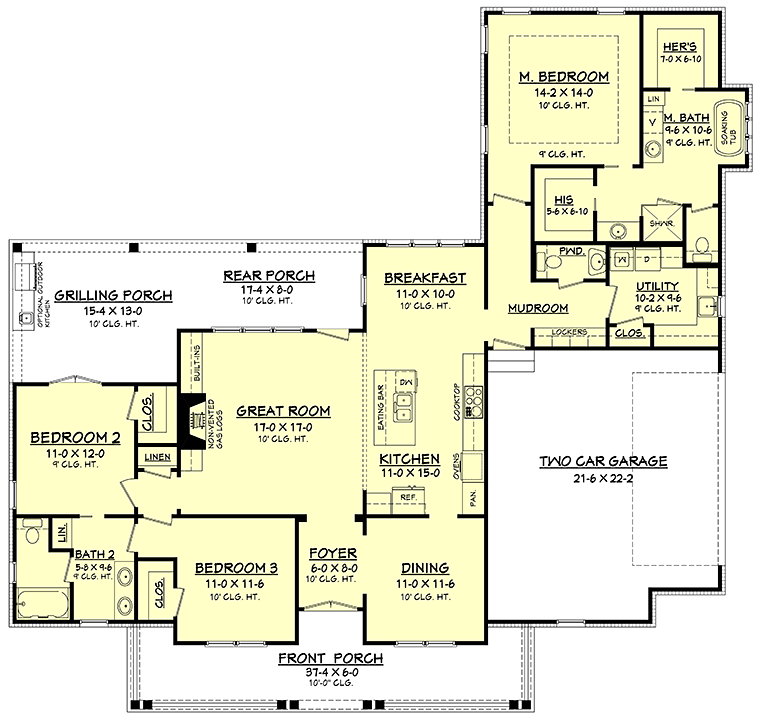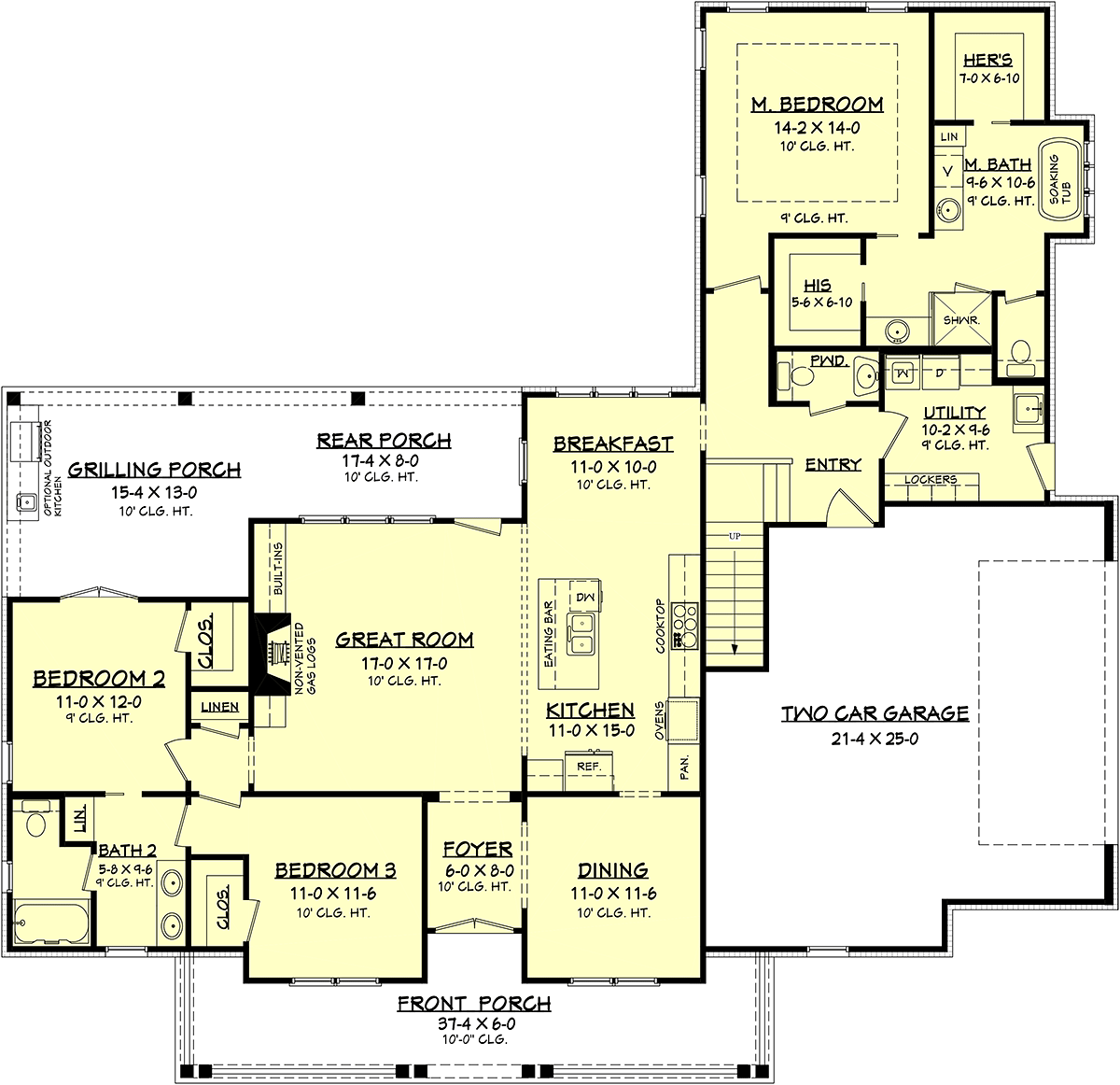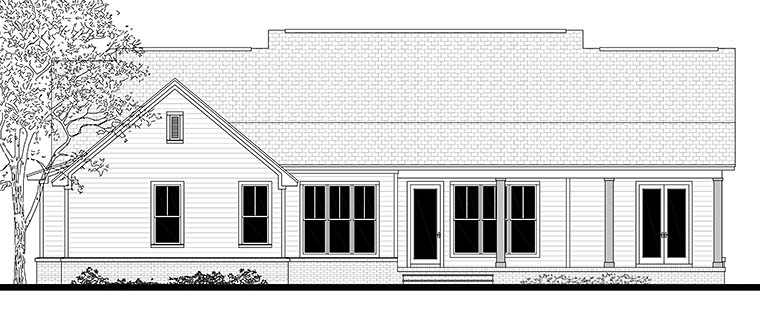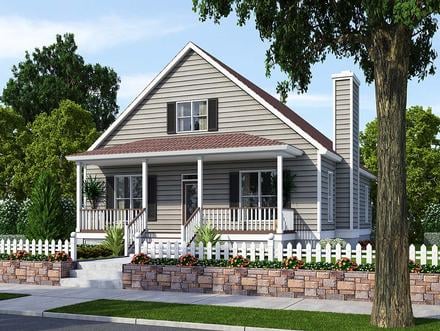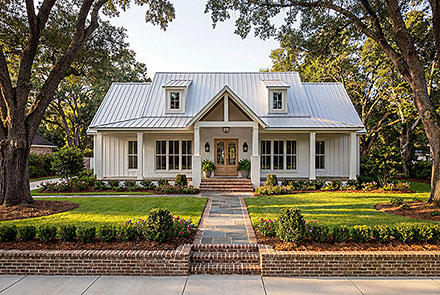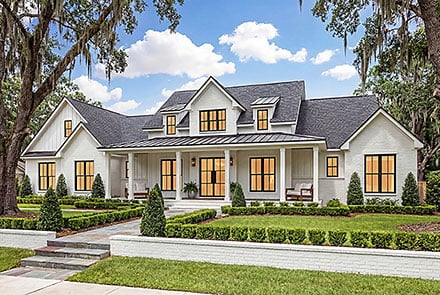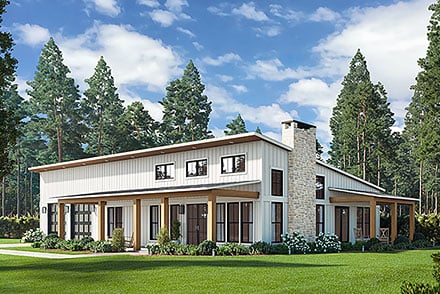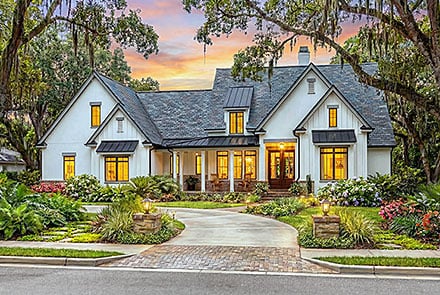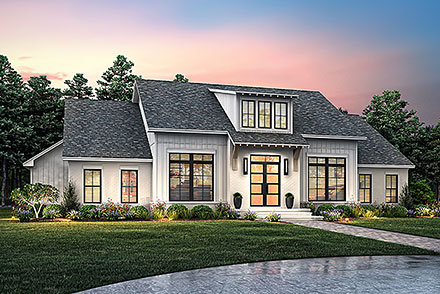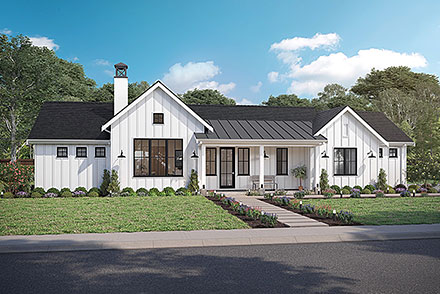- Home
- House Plans
- Plan 56909
| Order Code: 00WEB |
House Plan 56909
Traditional Style, 1993 Sq Ft, 3 Bed, 3 Bath, 2 Car | Plan 56909
sq ft
1993beds
3baths
2.5bays
2width
69'depth
66'Click Any Image For Gallery
Plan Pricing
- PDF File: $1,395.00
- 5 Sets plus PDF File: $1,645.00
- PDF File Unlimited Build: $2,095.00
Unlimited Build License issued on PDF File Unlimited Build orders. - CAD File Unlimited Build: $2,495.00
Unlimited Build License issued on CAD File Unlimited Build orders. - Materials List: $300.00
Important Notice: Material list only includes materials for the base slab and crawlspace versions. Basement and 2x6 wall options NOT included. - Right Reading Reverse: $225.00
All sets will be Readable Reverse copies. Turn around time is usually 3 to 5 business days. - Additional License Fee: $495.00
Provides you with one additional license to build (a total of two builds). - Additional Sets: $100.00
Additional Notes
Bonus Room Option: $295Unlimited License To Build included with CAD file sale.
CAD file sale also includes PDF file. Materials list will NOT reflect any options that have an additional fee because those are modifications. If you buy a materials list, it will only reflect the standard original plan. All of our CAD files are delivered in .DWG format and do not contain any type of 3D capability. Files are delivered in 2004 format so that older software versions will be able to open the files.
Available Foundation Types:
-
Basement
: $395.00
May require additional drawing time, please call to confirm before ordering.
Total Living Area may increase with Basement Foundation option. -
Crawlspace
: $175.00
May require additional drawing time, please call to confirm before ordering. - Slab : No Additional Fee
Available Exterior Wall Types:
- 2x4: No Additional Fee
-
2x6:
$325.00
(Please call for drawing time.)
Specifications
| Total Living Area: | 1993 sq ft |
| Main Living Area: | 1993 sq ft |
| Garage Area: | 537 sq ft |
| Garage Type: | Attached |
| Garage Bays: | 2 |
| Foundation Types: | Basement - * $395.00 Total Living Area may increase with Basement Foundation option. Crawlspace - * $175.00 Slab |
| Exterior Walls: | 2x4 2x6 - * $325.00 |
| House Width: | 68'8 |
| House Depth: | 65'2 |
| Number of Stories: | 1 |
| Bedrooms: | 3 |
| Full Baths: | 2 |
| Half Baths: | 1 |
| Max Ridge Height: | 24'0 from Front Door Floor Level |
| Primary Roof Pitch: | 10:12 |
| Roof Load: | 30 psf |
| Roof Framing: | Stick |
| Porch: | 597 sq ft |
| Formal Dining Room: | Yes |
| FirePlace: | Yes |
| 1st Floor Master: | Yes |
| Main Ceiling Height: | 9'0 |
Plan Description
Classic Country Farmhouse Plans
Classic Country Farmhouse Plan 56909 has 3 bedrooms and 2.5 bathrooms in just under 2000 square feet of living space. We love this home plan because it has open living space inside and a wonderful covered grilling porch in the back. Mom and Dad will love this country home plan because it has a luxurious master suite with the popular freestanding tub.
Country Farmhouse Plan With Open Living Space
Country Farmhouse Plan 56909 combines modern and traditional design. Firstly, we open the door to a traditional foyer with formal dining room to the right. The dining room measures 11' wide by 11'6 deep, and it's connected to the kitchen. As you sit down at the table, you can see the latecomers driving up through the front window. Imagine your family joyfully setting out extra plates for your holiday meal. Your family can also sit down for informal meals in the sunny breakfast nook or perch on a bar stool at the kitchen island.
Secondly, modern design is evident in the open living space. The great room and kitchen share a wide open floor plan, so traffic flows freely around your plush couches and even around the kitchen when you're rooting for snacks. The fireplace anchors the living space, and it's surrounded by built-ins where you can display your family photos and sculptures that you collected in your travels.
Thirdly, the open living space expands to the wonderful covered porches. The front porch is 6' deep, so it offers enough room for a few rocking chairs. However, most families will spend all their time on the back grilling porch. Fire up the grill and make hamburgers and steak to share. Country Farmhouse Plan 56909 appeals to homebuyers because it encourages more time with family to make memories.
Split Floor Plan With Luxury Master Suite
Mom and Dad can relax at the end of the day in their own private wing of the house. The 12' coffered ceiling adds interest to the bedroom, but the best part is the ensuite! Pocket doors save space and open to a separate his and hers closet for all of your storage needs. In addition, we have his and hers vanities, private water closet, shower, and the popular modern take on the traditional freestanding tub.
The kiddos occupy the left side of Country Farmhouse Plan 56909, and they share a convenient Jack and Jill bathroom. The double vanity allows each child to have their own designated space, and the tub and toilet are further separated for privacy. Linen closets in this area of the house really help with storage.
Other functional features include the following:
- Large laundry room with utility sink
- Half bathroom and locker storage as you enter from the garage
- 2-car side-load garage
Special Features:
- Front Porch
- Jack and Jill Bathroom
- Mudroom
- Outdoor Fireplace
- Pantry
- Rear Porch
What's Included?
Foundation Plan – Typically includes dimensioned foundation plan with footing details.
Dimensioned Floor Plan – Electrical may be shown.
Exterior Views – Four exterior views of the residence with other miscellaneous details.
Roof Plan – Birds eye view showing all ridges, valleys and other necessary information.
Electrical Plan – Displays lighting fixtures, outlets and other necessary electrical items. These items may be shown on the Dimensioned Floor Plan. Switches are NOT shown and should be located by contractor at site.
Wall Section(s) – Detail of wall materials and assembly.
Building Section(s) – Section through home displaying necessary information about framing and other miscellaneous data.
Cabinet Elevations – Displays interior kitchen cabinet views.
ITEMS NOT INCLUDED
Mechanical Plans - Because of varying site conditions, mechanical plans such as plumbing and HVAC plans are not included. These items are easily obtained by your mechanical contractor or material supplier.
Site Plans – If required, this information must be obtained locally to include the information specific to your individual property.
Structural Calculations – In certain areas, particularly those in earthquake and hurricane zones, permit departments may require you to submit structural calculations for your particular conditions. When required, you should consult with a local structural engineer.
Modifications
Plan modification is a way of turning a stock plan into your unique custom plan. It's still just a small fraction of the price you would pay to create a home plan from scratch. We believe that modification estimates should be FREE!
We provide a modification service so that you can customize your new home plan to fit your budget and lifestyle.
Email Designer This is the best and quickest way to get a modification quote!
Please include your preferred Foundation Type and a Specific List of Changes. You can also attach a Sketch of Changes.
It's as simple as that!
Cost To Build
What will it cost to build your new home?
Let us help you find out!
- Family Home Plans has partnered with Home-Cost.com to provide you the most accurate, interactive online estimator available. Home-Cost.com is a proven leader in residential cost estimating software for over 20 years.
- No Risk Offer: Order your Home-Cost Estimate now for just $29.95! We will provide you with a discount code in your receipt for when you decide to order any plan on our website than will more than pay you back for ordering an estimate.
Accurate. Fast. Trusted.
Construction Cost Estimates That Save You Time and Money.
$29.95 per plan
** Available for U.S. and Canada
With your 30-day online cost-to-build estimate you can start enjoying these benefits today.
- INSTANT RESULTS: Immediate turnaround—no need to wait days for a cost report.
- RELIABLE: Gain peace of mind and confidence that comes with a reliable cost estimate for your custom home.
- INTERACTIVE: Instantly see how costs change as you vary design options and quality levels of materials!
- REDUCE RISK: Minimize potential cost overruns by becoming empowered to make smart design decisions. Get estimates that save thousands in costly errors.
- PEACE OF MIND: Take the financial guesswork out of building your dream home.
- DETAILED COSTING: Detailed, data-backed estimates with +/-120 lines of costs / options for your project.
- EDITABLE COSTS: Edit the line-item labor & material price with the “Add/Deduct” field if you want to change a cost.
- Accurate cost database of 43,000 zip codes (US & Canada)
- Print cost reports or export to Excel®
- General Contractor or Owner-Builder contracting
- Estimate 1, 1½, 2 and 3-story home designs
- Slab, crawlspace, basement or walkout basement
- Foundation depth / excavation costs based on zip code
- Cost impact of bonus rooms and open-to-below space
- Pitched roof or flat roof homes
- Drive-under and attached garages
- Garage living – accessory dwelling unit (ADU) homes
- Duplex multi-family homes
- Barndominium / Farmdominium homes
- RV grages and Barndos with oversized overhead doors
- Costs adjust based on ceiling height of home or garage
- Exterior wall options: wood, metal stud, block
- Roofing options: asphalt, metal, wood, tile, slate
- Siding options: vinyl, cement fiber, stucco, brick, metal
- Appliances range from economy to commercial grade
- Multiple kitchen & bath counter / cabinet selections
- Countertop options range from laminate to stone
- HVAC, fireplace, plumbing and electrical systems
- Fire suppression / sprinkler system
- Elevators
Home-Cost.com’s INSTANT™ Cost-To-Build Report also provides you these added features and capabilities:
Q & A
Ask the Designer any question you may have. NOTE: If you have a plan modification question, please click on the Plan Modifications tab above.
Previous Q & A
A: 2X6 Walls are taken from the interior space so that the footprint remains the same. As for the stairs, this floorplan is for an alternate modified option that includes a bonus room for an additional fee. The original plan does not include a bonus room.
A: The bonus room is 407 sf.
A: This option is available as a modified plan for $395 in the slab or crawlspace foundation types. Any other options....2x6, reverse, etc. would be additional. Thanks, Jason
A: The plans conform to IRC (International Residential Code) 2015 edition. Any other certifications will have to be done by a local design professional familiar with the local requirements.
A: The 5 Set is the only printed option that we sell. You could purchase the PDF file option and you could have one set printed at a local print store.
A: As of now, this is the only square footage for which this particular design is offered. There is a modification option to add a bonus room for a fee of $295 if desired. Thanks, Jason
A: The basement version is 68-8 wide and 69-6 deep. Heated area increases to 2013.
A: Good Morning, The basement option is for an unfinished basement, but the square footage of the available below floor area is 2088 sf. Thanks!
Common Q & A
A: Yes you can! Please click the "Modifications" tab above to get more information.
A: The national average for a house is running right at $125.00 per SF. You can get more detailed information by clicking the Cost-To-Build tab above. Sorry, but we cannot give cost estimates for garage, multifamily or project plans.
FHP Low Price Guarantee
If you find the exact same plan featured on a competitor's web site at a lower price, advertised OR special SALE price, we will beat the competitor's price by 5% of the total, not just 5% of the difference! Our guarantee extends up to 4 weeks after your purchase, so you know you can buy now with confidence.








