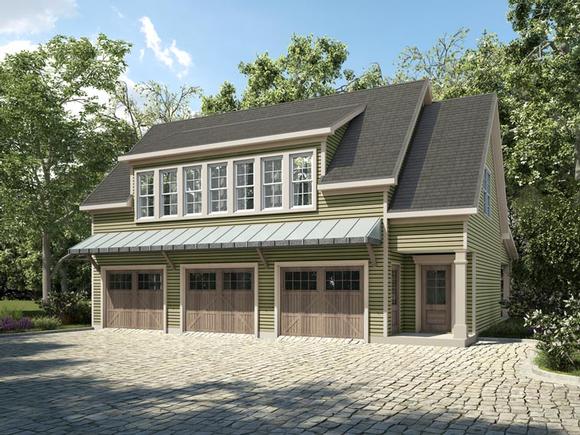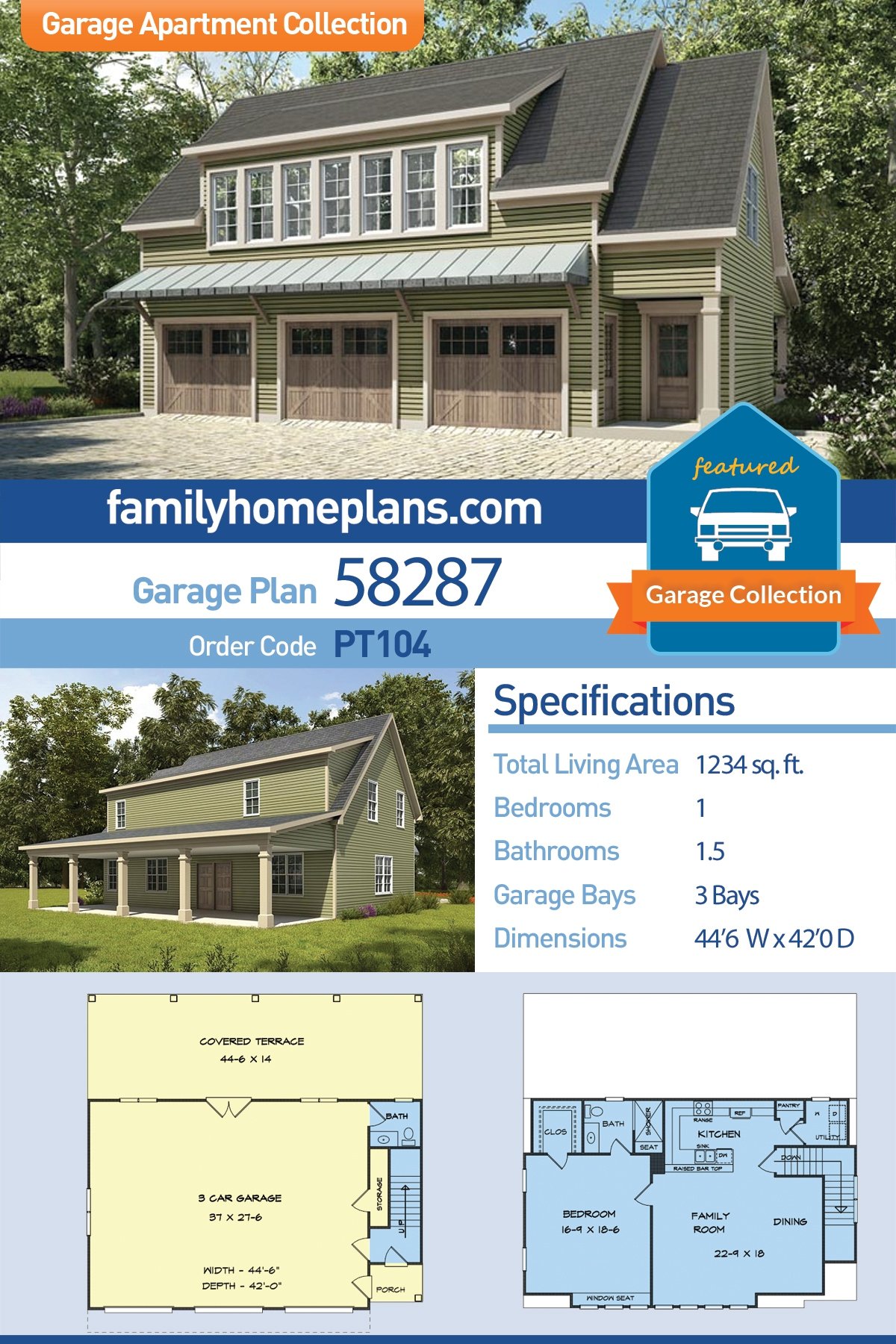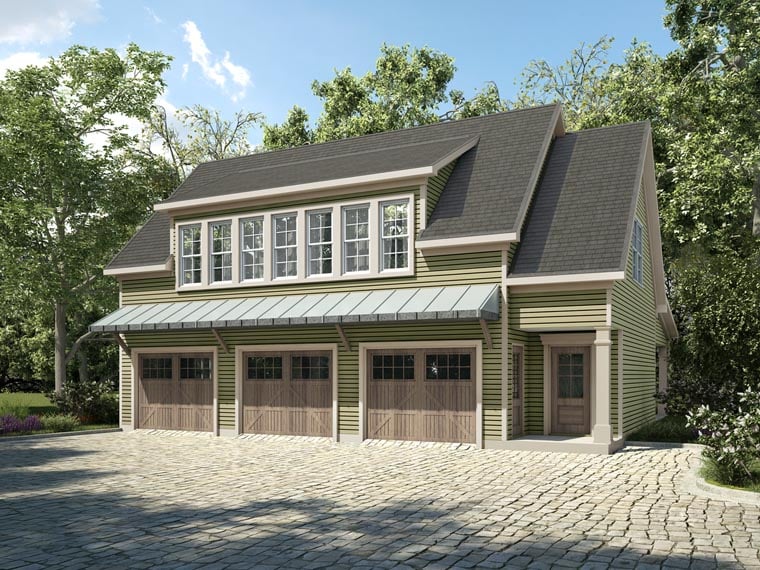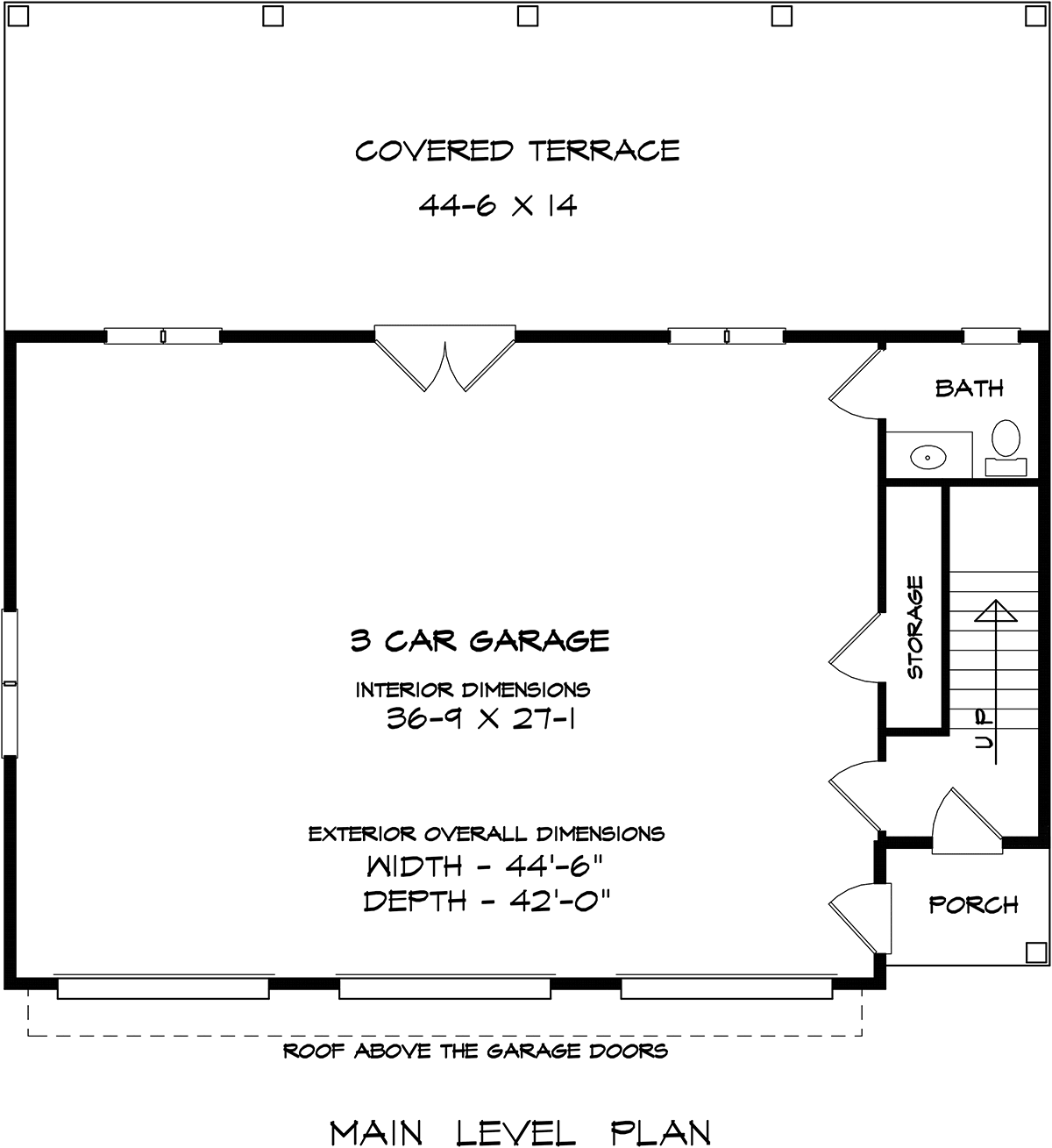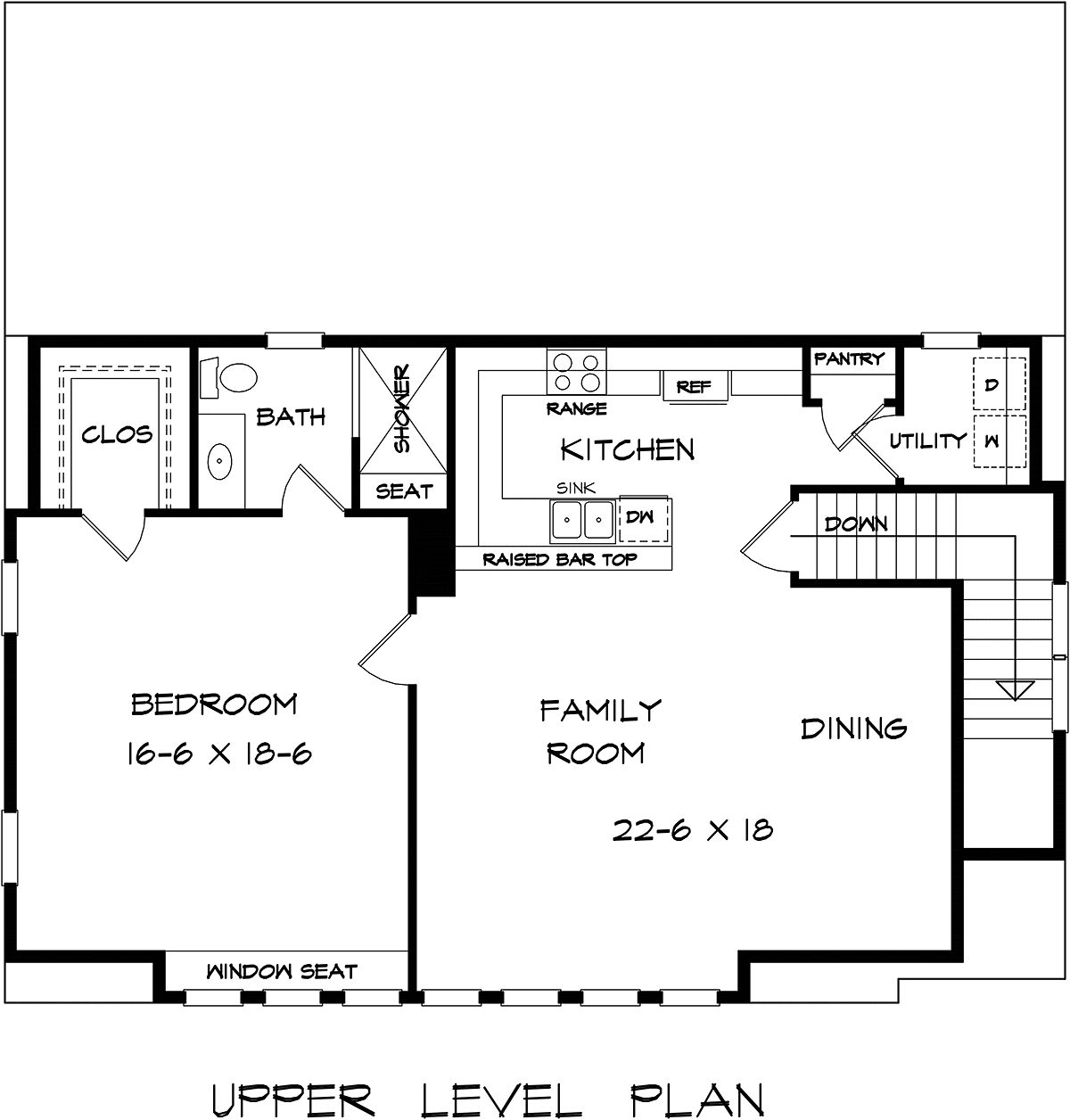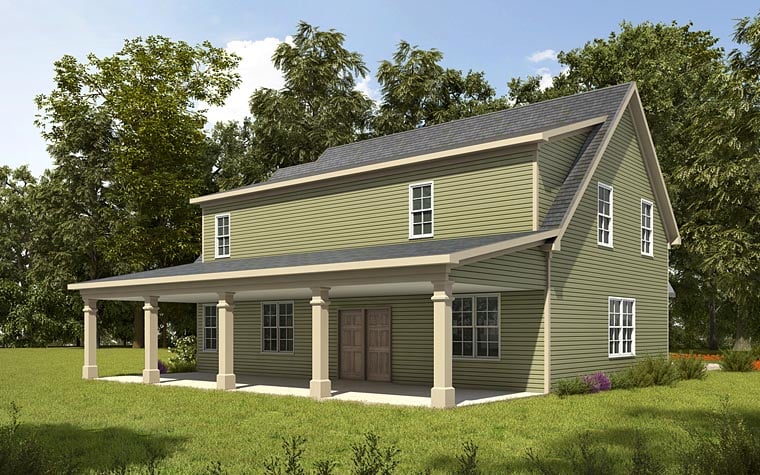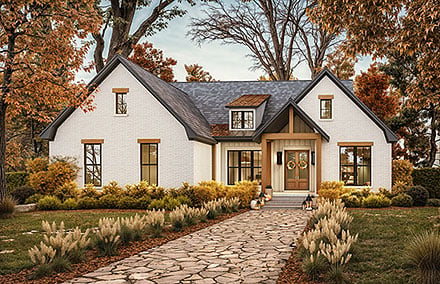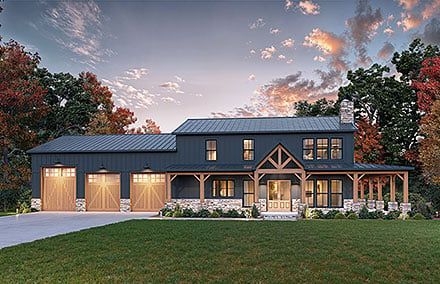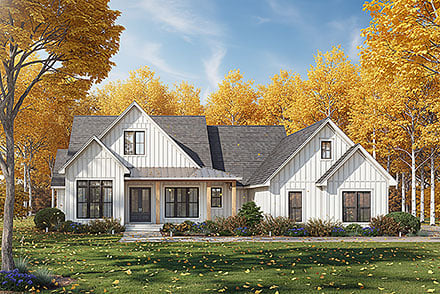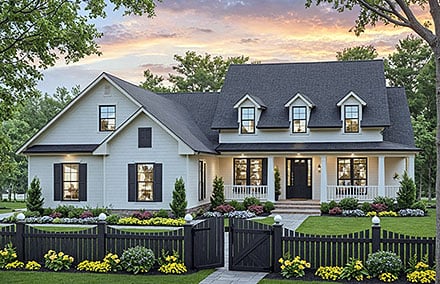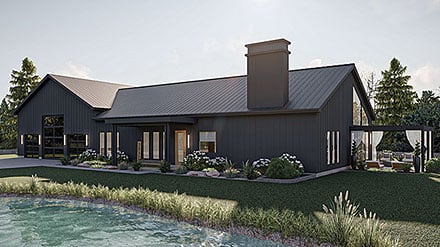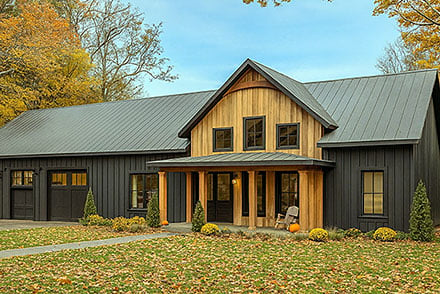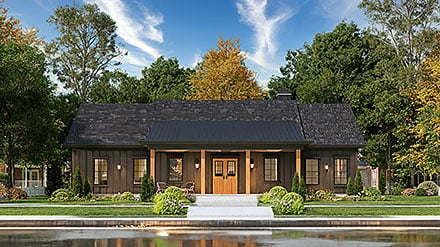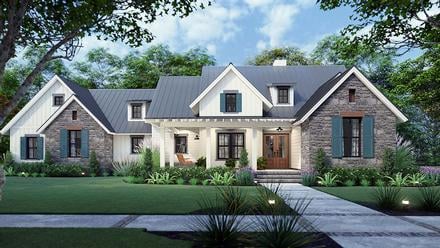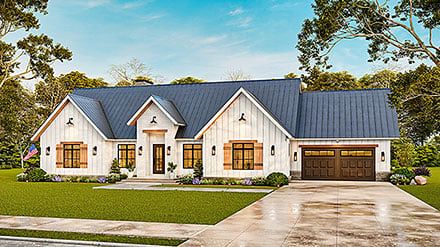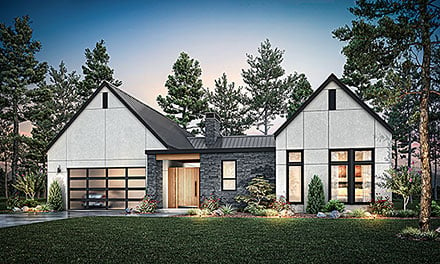20% Off Cyber Monday Sale! Promo Code CYBERMONDAY at Checkout
- Home
- Garage-Living Plans
- Plan 58287
| Order Code: 00WEB |
Garage-Living Plan 58287
Traditional Style, 1234 Sq Ft, 1 Bed, 2 Bath, 3 Car | Plan 58287
sq ft
1234beds
1baths
1.5bays
3width
45'depth
42'Click Any Image For Gallery
Plan Pricing
- PDF File: $1,595.00
- 5 Sets: $1,495.00
- CAD File: $1,895.00
Single Build License issued on CAD File orders. - Right Reading Reverse: $437.50
All sets will be Readable Reverse copies. Turn around time is usually 3 to 5 business days.
Need A Materials List?
It seems that this plan does not offer a stock materials list, but we can make one for you. Please call 1-800-482-0464, x403 to discuss further.Designer does not allow modifications be made to PDF. Please order CAD file for modifications.
Available Foundation Types:
- Slab : No Additional Fee
Available Exterior Wall Types:
- 2x6: No Additional Fee
Specifications
| Total Living Area: | 1234 sq ft |
| Main Living Area: | 120 sq ft |
| Upper Living Area: | 1114 sq ft |
| Garage Area: | 1084 sq ft |
| Garage Type: | Drive Under |
| Garage Bays: | 3 |
| Foundation Types: | Slab |
| Exterior Walls: | 2x6 |
| House Width: | 44'6 |
| House Depth: | 42'0 |
| Number of Stories: | 2 |
| Bedrooms: | 1 |
| Full Baths: | 1 |
| Half Baths: | 1 |
| Max Ridge Height: | 28'0 from Front Door Floor Level |
| Primary Roof Pitch: | 12:12 |
| Roof Framing: | Truss |
| Porch: | 623 sq ft |
| Main Ceiling Height: | 9'0 |
| Upper Ceiling Height: | 9'0 |
Plan Description
Three Car Garage Apartment Plan with Porch
1234 square feet of living space above a spacious three car garage. A HUGE bedroom, comfortable kitchen and open family/dining room make this carriage house a fantastic choice for a vacation house plan.The large rear covered porch offers a generous 623 square feet of shade.
No wonder this garage apartment / carriage house is among our best selling garage designs.
Special Features:
- Pantry
- Rear Porch
What's Included?
Square footage calculations are based on total heated space only and will NOT include garages, porches or exterior storage areas. NOTE: Thses plans will include ALL of the following:
FOUNDATION PLAN-On many of our plans we offer you options on the type of foundation you prefer. The available options for each plan are shown on the page with the plans.
FLOOR PLAN-Included with your plans will be a detailed floor plan, 1/4 inch scale, including location of lights, receptacles, switches and plumbing fixtures. Window and door sizes are noted.
ELEVATIONS-Our plans include complete front elevations drawns at 1/4" scale, other elevations drawn at 1/8" scale.
DETAILS-We furnish any necessary sections for construction of the home like Wall Sections, Stair Sections, Foundation Sections, etc.
Modifications
Plan modification is a way of turning a stock plan into your unique custom plan. It's still just a small fraction of the price you would pay to create a home plan from scratch. We believe that modification estimates should be FREE!
We provide a modification service so that you can customize your new home plan to fit your budget and lifestyle.
Simply contact the modification department via...
Email Us This is the best and quickest way to get a modification quote!
Please include your Telephone Number, Plan Number, Foundation Type, State you are building in and a Specific List of Changes.
It's as simple as that!
Cost To Build
What will it cost to build your new home?
Let us help you find out!
- Family Home Plans has partnered with Home-Cost.com to provide you the most accurate, interactive online estimator available. Home-Cost.com is a proven leader in residential cost estimating software for over 20 years.
- No Risk Offer: Order your Home-Cost Estimate now for just $29.95! We will provide you with a discount code in your receipt for when you decide to order any plan on our website than will more than pay you back for ordering an estimate.
Accurate. Fast. Trusted.
Construction Cost Estimates That Save You Time and Money.
$29.95 per plan
** Available for U.S. and Canada
With your 30-day online cost-to-build estimate you can start enjoying these benefits today.
- INSTANT RESULTS: Immediate turnaround—no need to wait days for a cost report.
- RELIABLE: Gain peace of mind and confidence that comes with a reliable cost estimate for your custom home.
- INTERACTIVE: Instantly see how costs change as you vary design options and quality levels of materials!
- REDUCE RISK: Minimize potential cost overruns by becoming empowered to make smart design decisions. Get estimates that save thousands in costly errors.
- PEACE OF MIND: Take the financial guesswork out of building your dream home.
- DETAILED COSTING: Detailed, data-backed estimates with +/-120 lines of costs / options for your project.
- EDITABLE COSTS: Edit the line-item labor & material price with the “Add/Deduct” field if you want to change a cost.
- Accurate cost database of 43,000 zip codes (US & Canada)
- Print cost reports or export to Excel®
- General Contractor or Owner-Builder contracting
- Estimate 1, 1½, 2 and 3-story home designs
- Slab, crawlspace, basement or walkout basement
- Foundation depth / excavation costs based on zip code
- Cost impact of bonus rooms and open-to-below space
- Pitched roof or flat roof homes
- Drive-under and attached garages
- Garage living – accessory dwelling unit (ADU) homes
- Duplex multi-family homes
- Barndominium / Farmdominium homes
- RV grages and Barndos with oversized overhead doors
- Costs adjust based on ceiling height of home or garage
- Exterior wall options: wood, metal stud, block
- Roofing options: asphalt, metal, wood, tile, slate
- Siding options: vinyl, cement fiber, stucco, brick, metal
- Appliances range from economy to commercial grade
- Multiple kitchen & bath counter / cabinet selections
- Countertop options range from laminate to stone
- HVAC, fireplace, plumbing and electrical systems
- Fire suppression / sprinkler system
- Elevators
Home-Cost.com’s INSTANT™ Cost-To-Build Report also provides you these added features and capabilities:
Q & A
Ask the Designer any question you may have. NOTE: If you have a plan modification question, please click on the Plan Modifications tab above.
Previous Q & A
A: Changes to the plans are priced out by what you are wanting to change. To make changes you will need to purchase the PDF file.
A: There is already a 2 Bedroom version available. See plan 60079. If this is what you want to order, reach out to Bonnie at Family Home Plans (copied on this email) at 800-482-0464 ex 405.
A: The garage doors are 8’-0” tall. We already have a 2 x 6 exterior plan available. Just request the 2 x 6 exterior wall version at the time of the purchase.
A: The plan is stick built roof system with a truss floor system. The plan cannot be reduced to the requested size as the plan will not work anymore.
A: No, the main level is 9’-0” tall and so is the upper level
A: The stairway is 4’-0” wide The Front Porch is 7’-0” X 5’-0” As is already states on the website floor plan t, the rear Covered Terrace is 44’-6” X 14’-0” The front Family Room and Bedroom windows are 2’-4” X 5’-2” The side Bedroom windows are 3’-0” X 5’-2”
A: It is currently only available with a 9’-0” Garage ceiling but your builder could just increase the height on site if your building department allows that. He would need to add additional risers in the stairs system to be able to get up to the new height. Anything over 9’-0” may require additional structural engineering based upon your local building departments requirements.
A: Bath is 10-6 X 7-0 Kitchen 14-6 X 9-6 Bedroom Closet 6-6 X 7-0 7’-6” between the side wall Bedroom windows
A: Kitchen- 14-6 X 9 Bath – 10-6 X 7 Closet – 6-6 X 7 Utility – 5-6 X 6 Dining 9 X 15-6
A: The Main Level and the Upper Level ceiling height is 9’-0” The staircase matches exactly. The stair turns half way up and the left side of the storage closet on the garage has a clipped ceiling in it. Please call for a modification quote.
A: Question: What is the size of the following: 1.) Downstairs Bathroom 6-8 x 6-0 2.) Utility Room 5-6 X 6-0 3.) Depth of dining from stair wall to front. 15-6 4.) Width of front wall of dining ( not including front window wall of family. 9-0 5.) Pantry 2-0 x 3-6
A: 9’-0” on both levels
A: It is currently set at 8’-0” high and 9’-0” wide
A: The hot water heater will be in the storage room in the garage. There are no support post in the garage. The floor system is species as a “clear span” floor system.
A: No, I am sad to report that we do not.
Common Q & A
A: Yes you can! Please click the "Modifications" tab above to get more information.
A: The national average for a house is running right at $125.00 per SF. You can get more detailed information by clicking the Cost-To-Build tab above. Sorry, but we cannot give cost estimates for garage, multifamily or project plans.
FHP Low Price Guarantee
If you find the exact same plan featured on a competitor's web site at a lower price, advertised OR special SALE price, we will beat the competitor's price by 5% of the total, not just 5% of the difference! Our guarantee extends up to 4 weeks after your purchase, so you know you can buy now with confidence.




