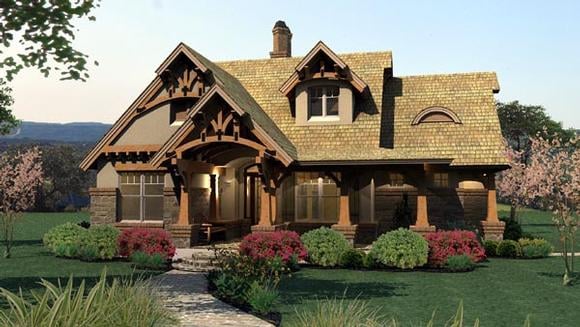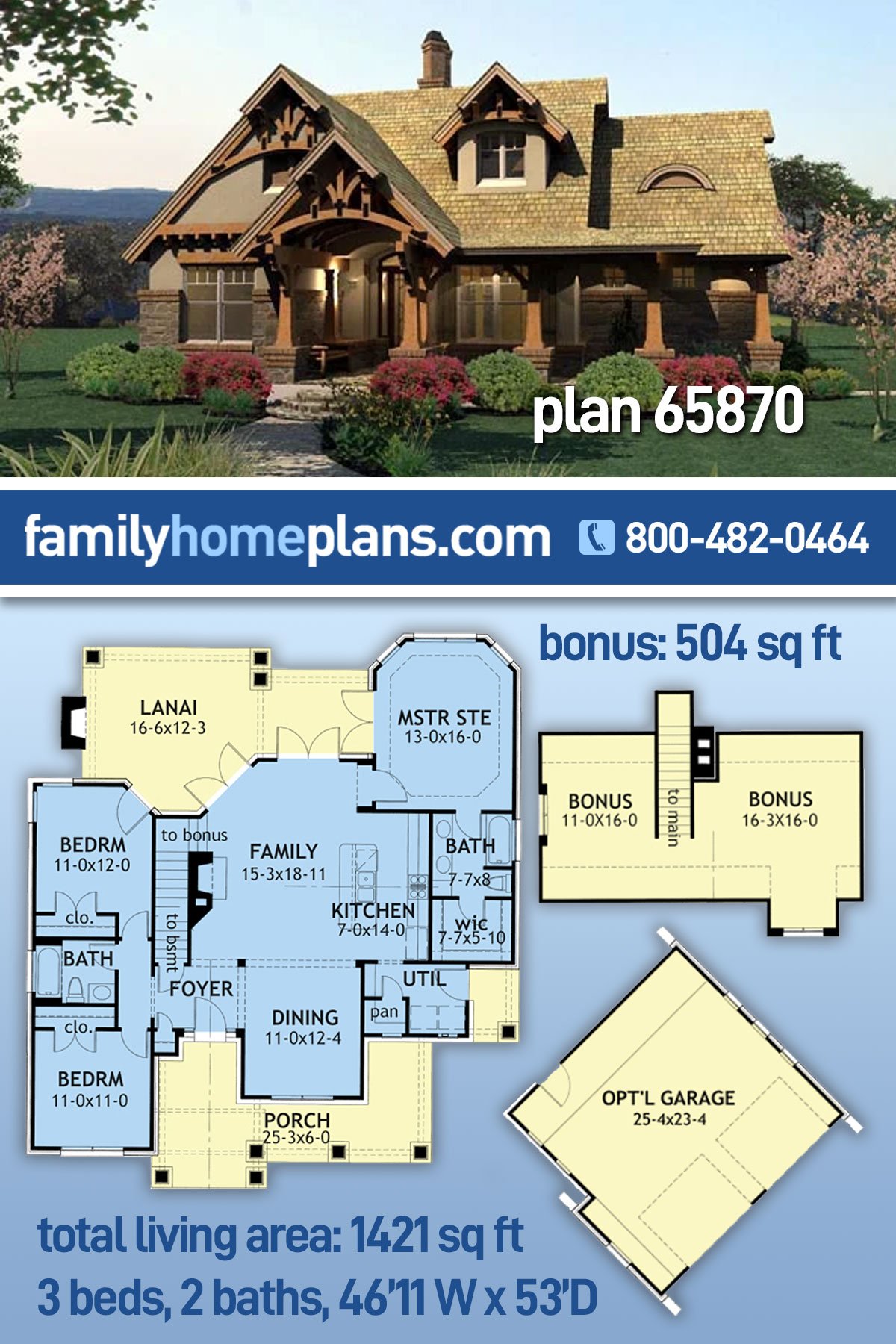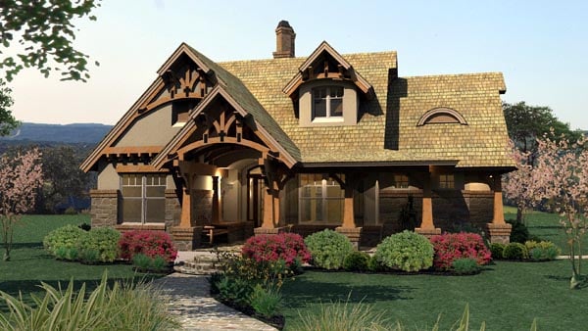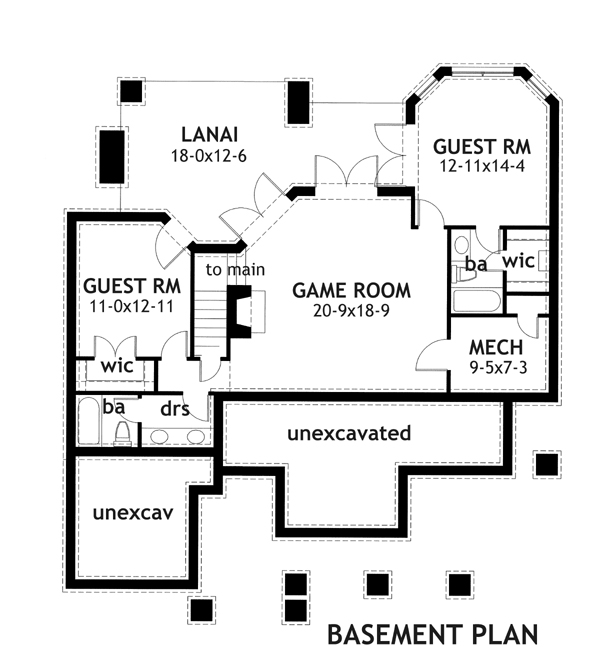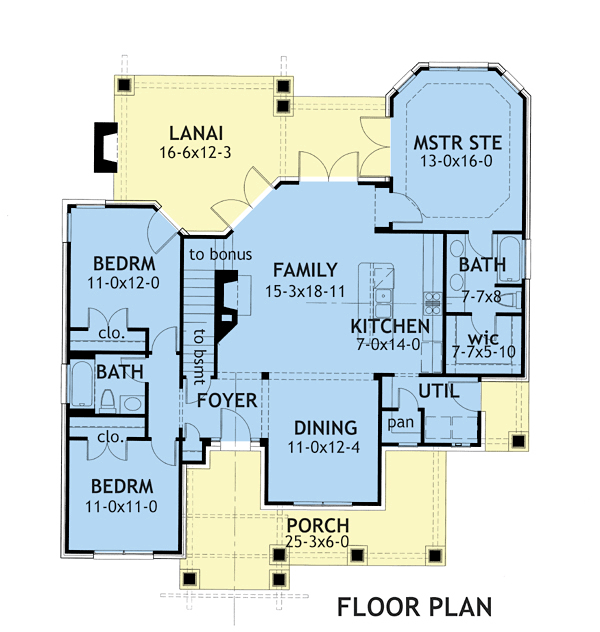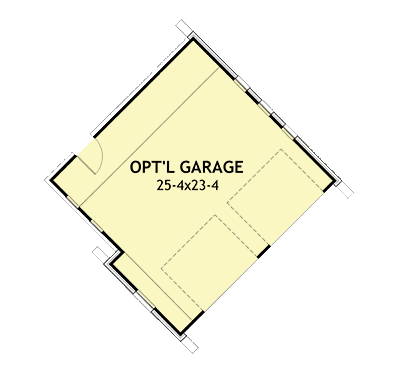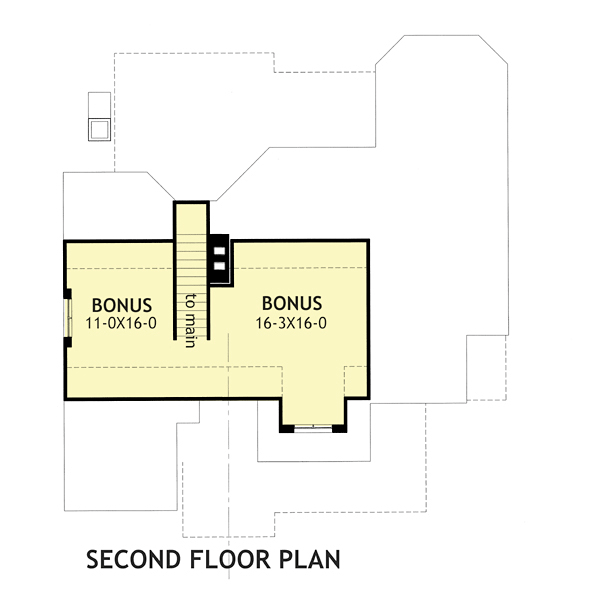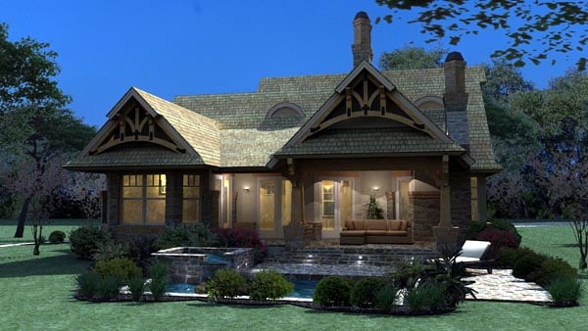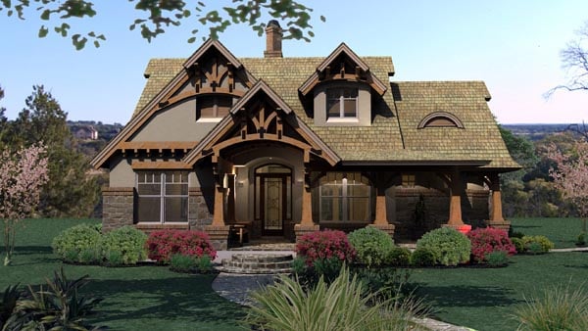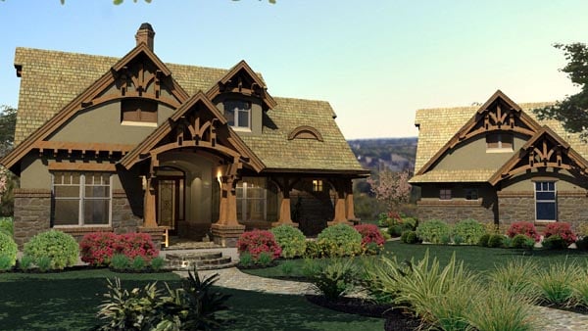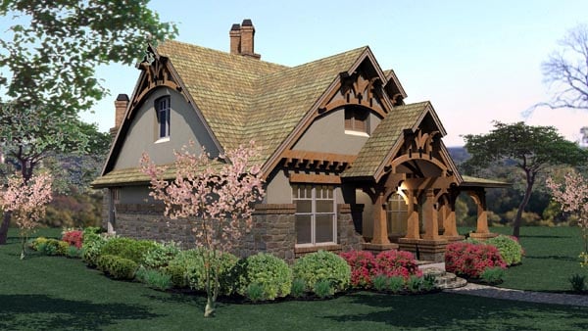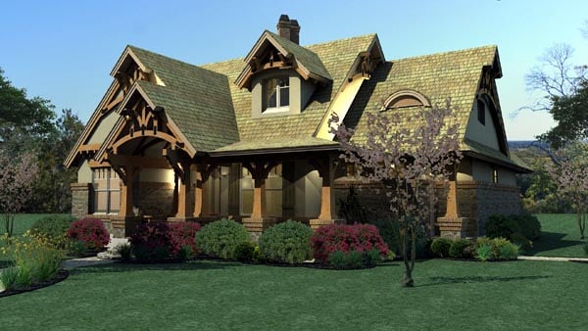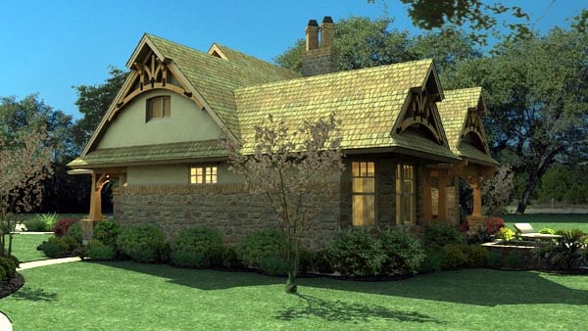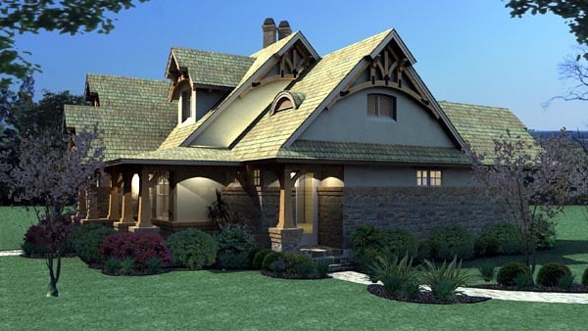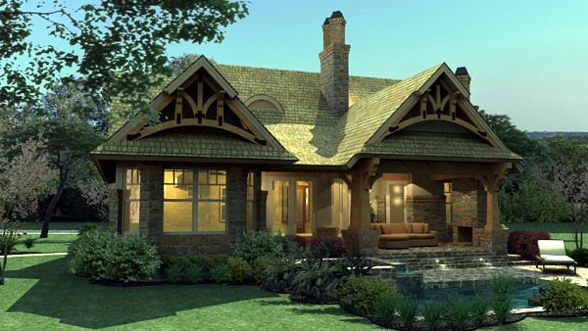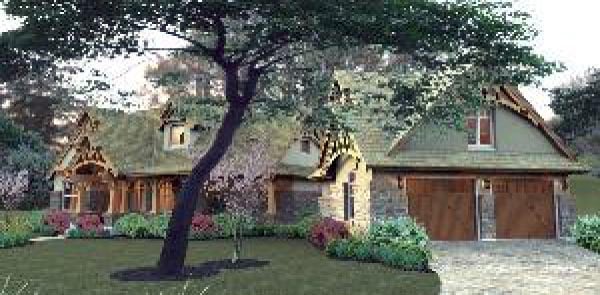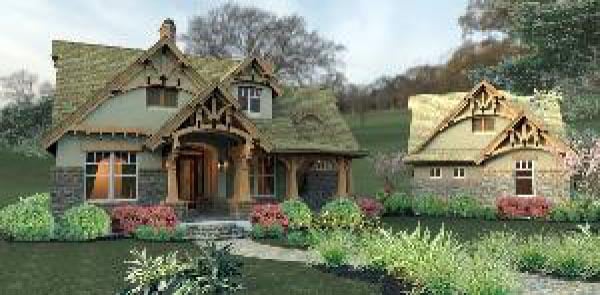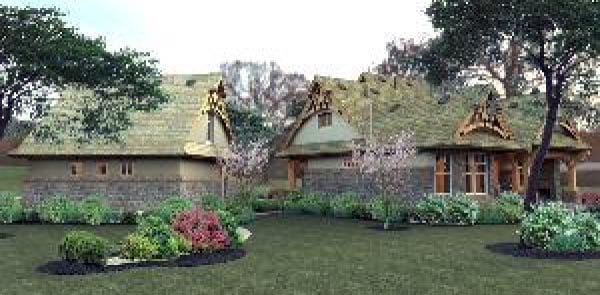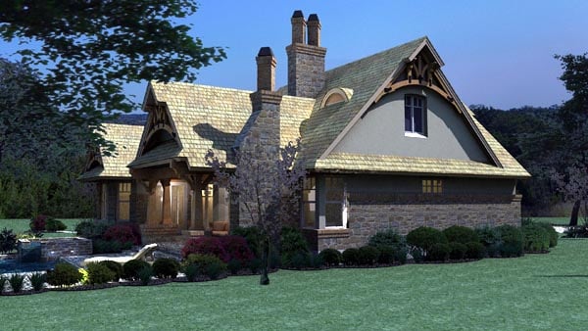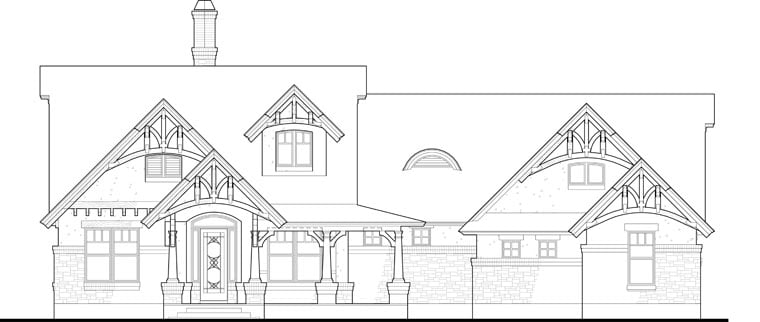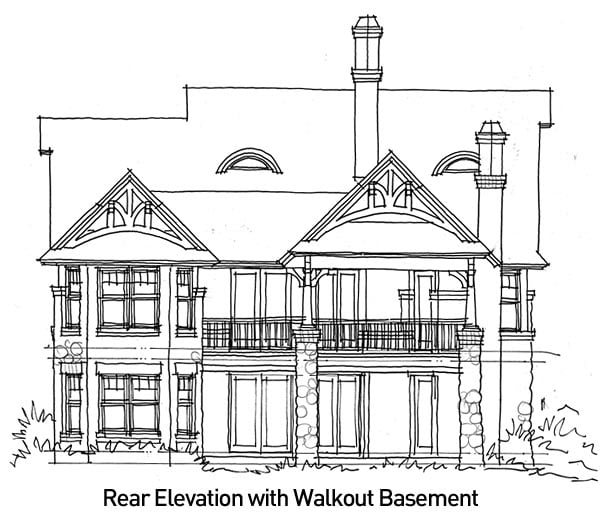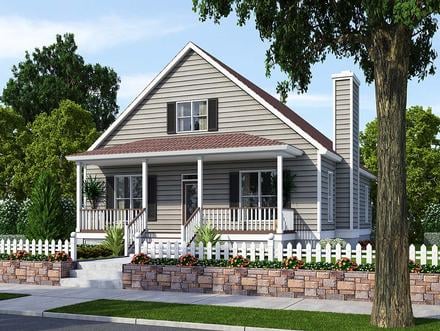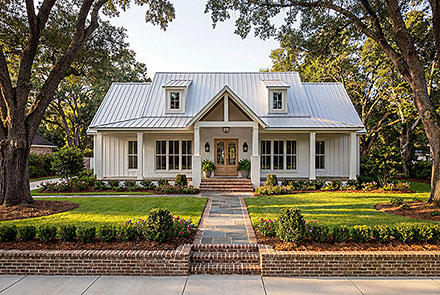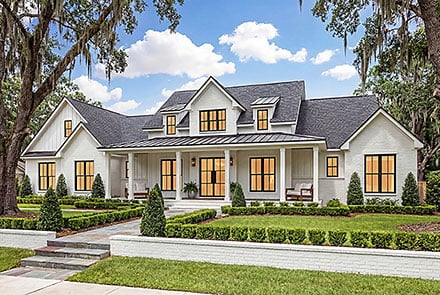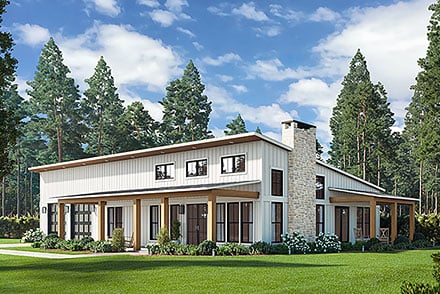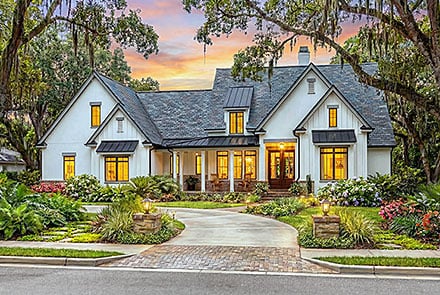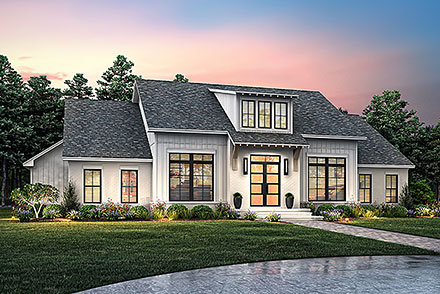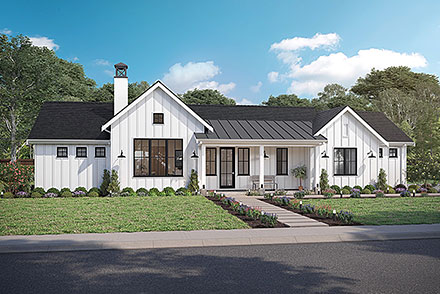- Home
- House Plans
- Plan 65870
| Order Code: 00WEB |
House Plan 65870
Tuscan Style, 1421 Sq Ft, 3 Bed, 2 Bath, 2 Car | Plan 65870
sq ft
1421beds
3baths
2bays
2width
47'depth
53'Click Any Image For Gallery
Plan Pricing
- PDF File: $1,095.00
- 5 Sets: $1,295.00
- 5 Sets plus PDF File: $1,395.00
- CAD File: $2,095.00
Single Build License issued on CAD File orders. - CAD File Unlimited Build: $2,790.00
Unlimited Build License issued on CAD File Unlimited Build orders. - Right Reading Reverse: $245.00
All sets will be Readable Reverse copies. Turn around time is usually 3 to 5 business days. - Additional Sets: $60.00
Need A Materials List?
It seems that this plan does not offer a stock materials list, but we can make one for you. Please call 1-800-482-0464, x403 to discuss further.Additional Notes
Plan Options:
- 2-Car Attached Garage Option (please specify front or side load): $250.00
- 3-Car Attached Garage Option (please specify front or side load): $250.00
Available Foundation Types:
-
Basement
: $395.00
May require additional drawing time, please call to confirm before ordering.
Total Living Area may increase with Basement Foundation option. -
Crawlspace
: $195.00
May require additional drawing time, please call to confirm before ordering. - Slab : No Additional Fee
-
Walkout Basement
: $495.00
May require additional drawing time, please call to confirm before ordering.
Total Living Area may increase with Basement Foundation option.
Available Exterior Wall Types:
- 2x4: No Additional Fee
-
2x6:
$345.00
(Please call for drawing time.)
Specifications
| Total Living Area: | 1421 sq ft |
| Lower Living Area: | 988 sq ft |
| Main Living Area: | 1421 sq ft |
| Bonus Area: | 504 sq ft |
| Garage Type: | Detached |
| Garage Bays: | 2 |
| Foundation Types: | Basement - * $395.00 Total Living Area may increase with Basement Foundation option. Crawlspace - * $195.00 Slab Walkout Basement - * $495.00 Total Living Area may increase with Basement Foundation option. |
| Exterior Walls: | 2x4 2x6 - * $345.00 |
| House Width: | 46'11 |
| House Depth: | 53' |
| Number of Stories: | 1 |
| Bedrooms: | 3 |
| Full Baths: | 2 |
| Max Ridge Height: | 25'9 from Front Door Floor Level |
| Primary Roof Pitch: | 12:12 |
| Roof Load: | 20 psf |
| Roof Framing: | Stick |
| Porch: | 562 sq ft |
| Formal Dining Room: | Yes |
| FirePlace: | Yes |
| 1st Floor Master: | Yes |
| Main Ceiling Height: | 10' |
| Upper Ceiling Height: | 8' |
Plan Description
Craftsman Cottage Plan with Basement Option | Bonus Room
Small Craftsman House Plan 65870 has 1,421 square feet of living space. Three bedrooms and two full bathrooms are located on the main floor. Upstairs, you may choose to expand the living space in the bonus room. The two-car detached garage comes with this home plan, or call to add the attached garage option. This small house plan is packed with character. For example: custom crafted arches, rough sawn cedar columns, stone and stucco siding, and wood shake roof. If you're tired of cookie-cutter house plans, you've come to the right place!
Small Craftsman House Plan With Options
Small Craftsman House Plan 65870 can be ordered standard on a slab or crawlspace foundation and with 2x4 walls. However, due to its popularity, several options have been added. Firstly, clients who live in colder climates often need a basement and thicker walls. No problem! This plan can be ordered with a basement foundation and 2x6 walls. The basement area is 988 square feet. Remember, the basement comes unfinished. Talk to your builder about the project if you want to have the area finished. Both in-ground and walkout basement choices are available.
Secondly, the plans come with a blueprint for a detached, 2-bay garage. Some clients will decide to have it attached. Check our website to see how the floor plan changes when you add the attached 2 car garage. You will lose the small side porch and gain a bigger laundry room. Be sure to specify whether you want the garage doors to open on the side or front of your house. If that wasn't enough, we also have an attached 3 car side load version as well as a front load version. Be sure to call if you want to order any of these add-ons.
Entertain in Style Inside and Outside
Small homes can be a challenge when you like to entertain, but only if they are designed poorly. Small Craftsman House Plan 65870 will not cramp your style. Guests will be delighted by the beautiful custom elements when they arrive, and things get even better when you go inside. The foyer adds a bit of formality, and the living space is immediately welcoming. It's easy to entertain from the kitchen because guests can take a seat at the large island and chat with the host. The dining room is only a few steps away, but you might want to eat outside instead. Two sets of French doors open to a beautiful covered lanai with outdoor fireplace. Dress your outdoor recreation area with stone and add a swimming pool for maximum enjoyment.
The split-floor plan means that Mom and Dad have a private place to retreat at the end of the day. Homeowners will love having French doors in the master suite which open to the back lanai. The ensuite includes two vanities, and a good-sized walk-in closet. Across the house, two more bedrooms share the full-sized guest bathroom. Notice that one smaller bedroom also has an exit door to the lanai. Some homeowners will use this room as a home office, and they will take a respite from email simply by stepping outside.
Special Features:
- Bonus Room
- Front Porch
- Lania
- Pantry
What's Included?
We use AutoCAD to produce our working drawings. This allows us to be 100% accurate on our dimensions as well as coordinate all drawings with the highest level of precision. Below are examples of what comes in each working drawing set...
Floor Plans - For each level we include... a 1/4"=1'-0" scale floor plan indicating frame walls and masonry with dimensions, notes, door and window sizes, room names and floor finishes, cabinet, shelving, fixture locations and notes, ceiling conditions, electrical/lighting fixtures and switches.
Exterior Elevations - We include... Front Elevation at 1/4"=1'-0", side and rear elevations at 1/8"=1'-0", plate heights, roof overhangs, material/surface notes, window heights, roof pitches, material hatching for clarity, floor to floor dimensions and any other detail we feel is necessary to explain the construction.
Cabinets/Building Sections- Cabinet elevations at 3/8"=1'-0", showing cabinets, appliance locations, plumbing fixtures, shelving, counter/backsplash surface, cabinet material and finish, niche details and any other special situation that cannot be understood from the plan view. Building Sections are included only when there is no other way to indicate the spatial characteristics of the home. This information is quite often indicated well enough on the elevations and plans.
Foundation Plans - We offer a choice of three types of foundations, full basement, crawlspace, and slab foundations. Each comes fully dimensioned, and noted indicating wall composition and thickness, construction detail references to our detail page, beam, pier and column locations and sizes, stair locations for basements, reinforcing steel sizes and step downs in monolithic slabs and ventilation grilles for crawlspaces.
Framing Plans - For each level we include... a 1/8"=1'-0" scale plan indicating rafter, ceiling and floor joists locations, sizes and spacing as well as lumber grade specified, additional bracing and blocking.
Details - For each foundation type we include... 3/4"=1'-0" scale details indicating material composition, size and critical dimensions for construction of the primary foundation.
Modifications
Call 866-465-5866 and talk to a live person that can give you and FREE modification estimate over the phone!
Email Us - Please Include your telephone number, plan number, foundation type, state you are building in and a specific list of changes.
Fax: 651-602-5050 - Make sure to include a cover sheet with your contact info. Make attention to the FamilyHomePlans.com Modification Department.
Cost To Build
What will it cost to build your new home?
Let us help you find out!
- Family Home Plans has partnered with Home-Cost.com to provide you the most accurate, interactive online estimator available. Home-Cost.com is a proven leader in residential cost estimating software for over 20 years.
- No Risk Offer: Order your Home-Cost Estimate now for just $29.95! We will provide you with a discount code in your receipt for when you decide to order any plan on our website than will more than pay you back for ordering an estimate.
Accurate. Fast. Trusted.
Construction Cost Estimates That Save You Time and Money.
$29.95 per plan
** Available for U.S. and Canada
With your 30-day online cost-to-build estimate you can start enjoying these benefits today.
- INSTANT RESULTS: Immediate turnaround—no need to wait days for a cost report.
- RELIABLE: Gain peace of mind and confidence that comes with a reliable cost estimate for your custom home.
- INTERACTIVE: Instantly see how costs change as you vary design options and quality levels of materials!
- REDUCE RISK: Minimize potential cost overruns by becoming empowered to make smart design decisions. Get estimates that save thousands in costly errors.
- PEACE OF MIND: Take the financial guesswork out of building your dream home.
- DETAILED COSTING: Detailed, data-backed estimates with +/-120 lines of costs / options for your project.
- EDITABLE COSTS: Edit the line-item labor & material price with the “Add/Deduct” field if you want to change a cost.
- Accurate cost database of 43,000 zip codes (US & Canada)
- Print cost reports or export to Excel®
- General Contractor or Owner-Builder contracting
- Estimate 1, 1½, 2 and 3-story home designs
- Slab, crawlspace, basement or walkout basement
- Foundation depth / excavation costs based on zip code
- Cost impact of bonus rooms and open-to-below space
- Pitched roof or flat roof homes
- Drive-under and attached garages
- Garage living – accessory dwelling unit (ADU) homes
- Duplex multi-family homes
- Barndominium / Farmdominium homes
- RV grages and Barndos with oversized overhead doors
- Costs adjust based on ceiling height of home or garage
- Exterior wall options: wood, metal stud, block
- Roofing options: asphalt, metal, wood, tile, slate
- Siding options: vinyl, cement fiber, stucco, brick, metal
- Appliances range from economy to commercial grade
- Multiple kitchen & bath counter / cabinet selections
- Countertop options range from laminate to stone
- HVAC, fireplace, plumbing and electrical systems
- Fire suppression / sprinkler system
- Elevators
Home-Cost.com’s INSTANT™ Cost-To-Build Report also provides you these added features and capabilities:
Q & A
Ask the Designer any question you may have. NOTE: If you have a plan modification question, please click on the Plan Modifications tab above.
Previous Q & A
A: 8’-9” tall
A: There is room for a space that is about 12’ wide x 22’ long with 5’ knee walls running the length on both sides. There is no stair shown though. That would need to be added.
A: Unfortunately do not have any.
A: Dashed lines indicate things that are above the floor level like ceiling treatments and beams.
A: 1421 SF is the first level only. The bonus adds 504 SF.
A: 70’-8” wide.
A: 600 SF
A: No, there is a bonus above in our plan. But if that were removed, it could be vaulted.
A: Yes. $895 for the PDF. Call Bonnie Drew at 800-482-0464 ex 405 if you would like to place this order.
A: We do not show gutters on our plans.
A: Our drawing shows a stick framed roof. Trusses would need to be design by a truss manufacturer. We also show a bonus room over the family room but that could be eliminated as part of the truss design. Changing from stucco to siding and shingles to metal roof should be no problem.
A: The fascias are called out by note on the elevations and the trusses are dimensioned and detailed on the plans. There are no “specifications” per se’.
A: That roof is showing wood shakes.
A: Assuming a 10’ left side setback and a 30’ offset from the property line for driveway, you would need 110’-8”. The house itself is 70’-8” wide.
A: They both already are equipped with space for flues, so they could be either wood burning or gas.
A: The bonus room is optional in this one. It does not have to be built.
A: We show a standard tub (30x60). To accommodate a larger tub you could bump the wall out to get more width. To get a longer length tub you would need to modify the plan slightly, to stretch that space. You could either take it out of the walk in closet or push the master bedroom back.
A: 988 SF
A: Foyer – 7-11 x 5-11 Bath 2 – 7-6 x 6-0 Utility – 5-4 x 6-8 Pantry – 4-0 x 3-3 Closets – 7-7 x 2-0
A: Yes, slightly. It adds approximately 30 SF to the utility.
A: The trusses are a custom item.
A: Ceilings are 10’ flat everywhere but the master suite which has a stepped ceiling to 11’.
A: he steps going down from the foyer would go away and become a closet.
A: Our plans include details of the exterior arches. We show the bonus option as standard in our plan with no interior trusses.
A: he stair also serves as access to the bonus above. So the fireplace stays where it is.
A: Yes, there is about 12’ of width(5’ tall sidewalls) x the length of the gable(24’). Only thing that needs to be figured out is stair location.
A: In the rendering, we have about 92’ total width.
A: 10 feet
A: They will have to be custom made by a timber truss company.
A: You would need a minimum of 8” clearance below the bottom of the basement wall for drainage. That would mean about 1’-8” from finish grade to finish floor on the high side.
A: Those are the outside dimensions. Its not a rectangle shape either, there’s lots of ins and outs. The heated area is calculated from the outside face of the exterior walls, following the perimeter. We do not have room by room SF’s. You can get a rough idea though by using the numbers labeled on our floor plans.
A: I guess it possible but not very practical for this particular design. A two story design with living areas on the lower level might make more sense.
A: We call those out to be cut from cedar but there is a company called ‘Fypon’ who can make those in molded millwork.
A: The attic over the garage allows about a 12’x22’ space that has 5’ tall side walls. With a 12:12 pitch that’s pretty easy for the average person to stand up in. The only thing you have to work out is a stair.
A: Yes. The lot would be best if it slopes away perpendicular to the back of the house.
A: Yes, that option is already available. See Elevation B.
A: Metal roof would work fine on this house. Our drawings show a 2’ above finished grade finish floor. If you need a 4’ high finished grade, there would have to be a modification to the drawing for a fee, but its an easy change.
A: Those are some pretty extensive modifications, but it could be done.
A: I’m sorry, we do not have that number readily available.
A: Not at this time, no.
A: They are 12x12 at the base and tapered to 8x8 at the top. We’re calling them out as rough sawn cedar.
A: 988 SF
A: Yes, the heated area is calculated to the outside face of stud which is the same area for 2x4 or 2x6. A third bay could be added in front of the garage that would project about 11’ or 12’ forward, almost inline with the front porch. Adding a toilet closet and doubling the size of the existing tub into a shower would add approx. 30-50 SF. Easily under 1550.
A: That will depend on your site. I would recommend a minimum of 8” above grade on the high side.
A: Stone and stucco.
A: If you are referring to the steps to the porch, they will be a function of how how the slab sits above grade and can be manipulated to raise it up if you prefer. The attached garage version does include a slab option as part of it.
A: We show 1421 SF of First Floor heated area. The basement area could be as high as another 1421 SF +/- depending on how much of it you wish to use. The garage is 600 SF. If you’re calculating covered area, don’t forget 248 SF of Front Porch and 314 SF of main level Lanai.
A: We show it to remain attic, however you could easily modify this with your builder/carpenter in the field.
A: No we do not.
A: Unfortunately, no.
A: No, neither.
A: There is no attached garage version yet. If there were it would attach on the right. The crawlspace height depends on your lot. I would seek to have at least a foot clear from the top of grade to the top of the foundation wall. That typically means about 2’ from grade to finish floor – minimum. David
A: It is 25’-8 1/4” from the finish floor to the top of the main ridge.
A: Our rendering shows shakes for the roof. I’d recommend a 300# comp shingle though with a thicker edge(timberline). The trusses would ideally be cedar.
A: Unfortunately, no.
A: The garage is not part of the heated area. The garage is 24’x24’ or 576 sf. The heated area of the home is 1421 sf.
A: The space above the garage is just attic but could be a loft if it had stairs. We will have an attached two car side loaded version in about 2 weeks.
A: We include a foundation plan(slab, crawl or basement), framing plans-stick framed(floor, ceiling and roof) indicating size and placement of joists, rafters and beams, one building section, all four elevations at 1/4” scale. Door and window sizes are labeled on the floor plan at each location on the plan rather than in a door/window schedule for clarity. Flipping back and forth from a schedule just causes mistakes.
A: It becomes a raised deck with a lower level porch as well.
A: We do not maintain that kind of info.
A: The lower level is 988 SF finished.
A: The rafter sizes would need to be enlarged as well as the spacing decreased. This would take care of any increased loads. Local framers would need what the standard size and spacing required would be.
A: The stair up to the bonus area is on the back of the fireplace and goes in the opposite direction as the stair to the basement.
A: None available at this time.
A: 600 SF.
A: Not yet.
A: Unfortunately no..
A: The attic is where we locate mechanical equipment. A fiberglass pan with a drain under the water heater makes it safe.
A: It's a new rendering...that could explain why it looks different. Regards
A: Yes!
Common Q & A
A: Yes you can! Please click the "Modifications" tab above to get more information.
A: The national average for a house is running right at $125.00 per SF. You can get more detailed information by clicking the Cost-To-Build tab above. Sorry, but we cannot give cost estimates for garage, multifamily or project plans.
FHP Low Price Guarantee
If you find the exact same plan featured on a competitor's web site at a lower price, advertised OR special SALE price, we will beat the competitor's price by 5% of the total, not just 5% of the difference! Our guarantee extends up to 4 weeks after your purchase, so you know you can buy now with confidence.
Call 800-482-0464




