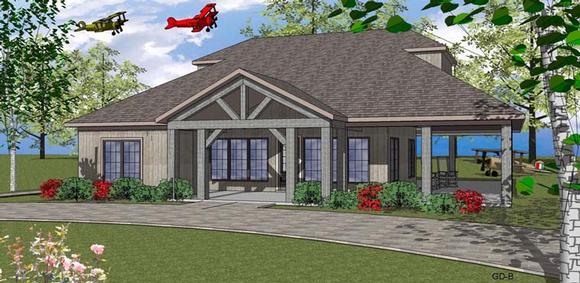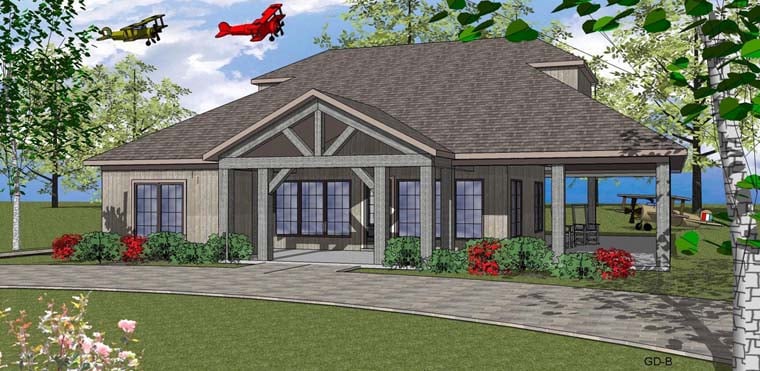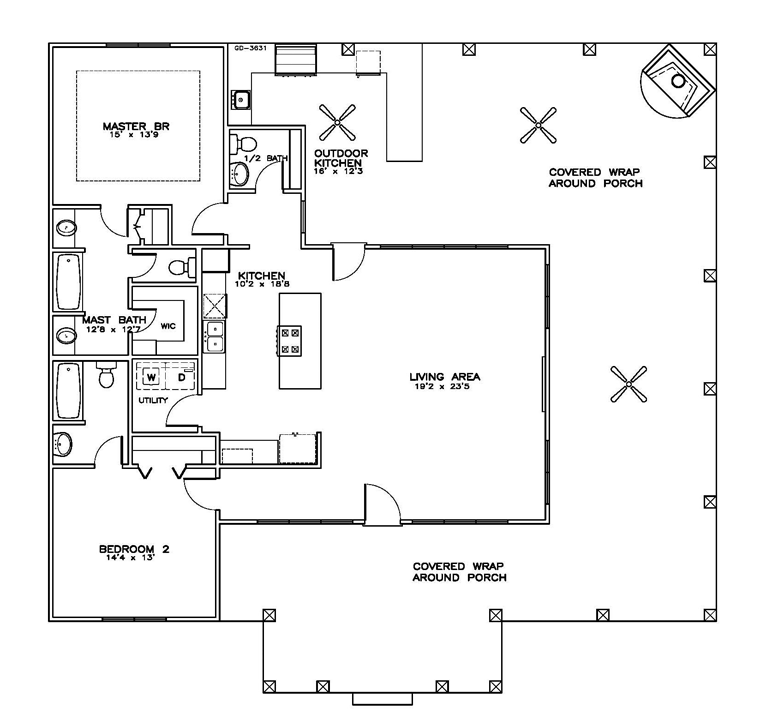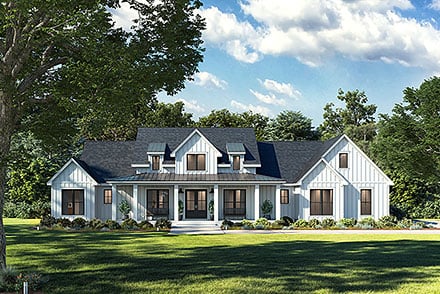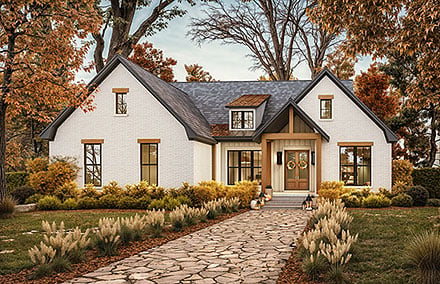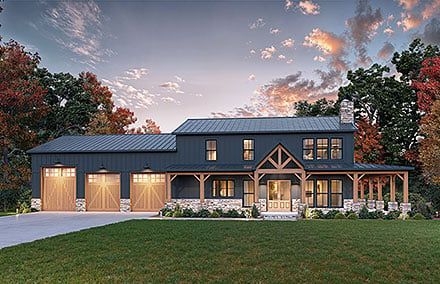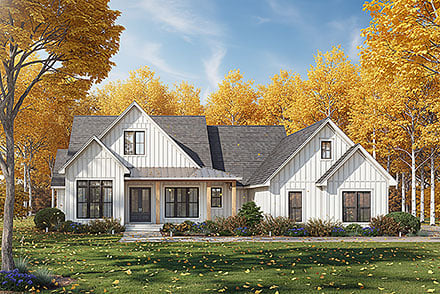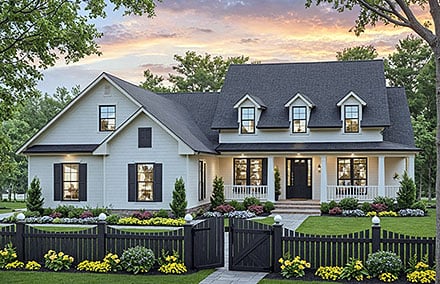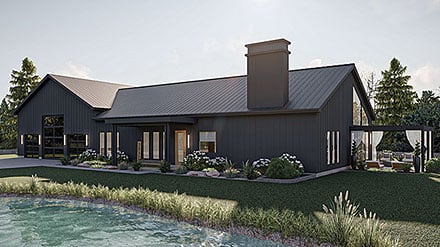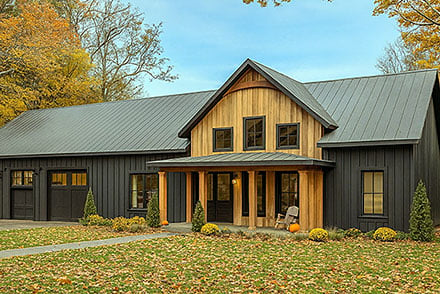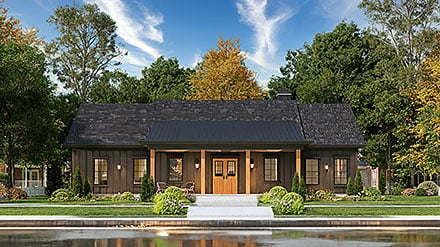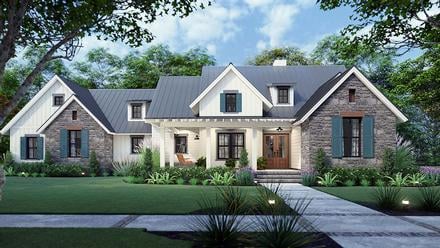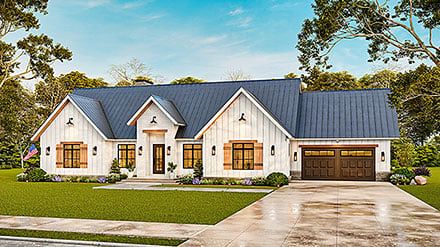Merry CHRISTMAS from FamilyHomePlans.com
- Home
- House Plans
- Plan 72345
| Order Code: 00WEB |
House Plan 72345
Southern Style, 1419 Sq Ft, 2 Bed, 3 Bath | Plan 72345
sq ft
1419beds
2baths
2.5bays
0width
56'depth
55'Click Any Image For Gallery
Plan Pricing
- PDF File: $600.00
- CAD File: $1,050.00
Single Build License issued on CAD File orders. - Right Reading Reverse: $100.00
All sets will be Readable Reverse copies. Turn around time is usually 3 to 5 business days.
Need A Materials List?
It seems that this plan does not offer a stock materials list, but we can make one for you. Please call 1-800-482-0464, x403 to discuss further.Need Printed Sets?
It seems that this plan only offers electronic (PDF or CAD) files. If you also need Printed Sets, please call 1-800-482-0464, x403 to discuss possible options.Available Foundation Types:
-
Crawlspace
: $300.00
May require additional drawing time, please call to confirm before ordering. - Slab : No Additional Fee
Available Exterior Wall Types:
- 2x4: No Additional Fee
Specifications
| Total Living Area: | 1419 sq ft |
| Main Living Area: | 1419 sq ft |
| Garage Type: | None |
| See our garage plan collection. If you order a house and garage plan at the same time, you will get 10% off your total order amount. | |
| Foundation Types: | Crawlspace - * $300.00 Slab |
| Exterior Walls: | 2x4 |
| House Width: | 56' |
| House Depth: | 55' |
| Number of Stories: | 1 |
| Bedrooms: | 2 |
| Full Baths: | 2 |
| Half Baths: | 1 |
| Max Ridge Height: | 24' from Front Door Floor Level |
| Primary Roof Pitch: | 8:12 |
| Roof Load: | 40 psf |
| Roof Framing: | Truss and/or Stick |
| Porch: | 1451 sq ft |
| FirePlace: | Yes |
| 1st Floor Master: | Yes |
| Main Ceiling Height: | 9' |
Plan Description
Coastal Southern House Plan 72345 with 1,419 Sq Ft, 2 Bed, 2 Bath
Discover the relaxed elegance of House Plan 72345, a Coastal Southern style home plan offering 1,419 square feet of thoughtfully designed living space on a single level. This inviting residence features 2 bedrooms, 2 full baths, and 1 half bath, perfectly balancing comfortable family living with sophisticated Southern charm.From the moment you arrive, the exterior makes a statement with a stunning wrap-around porch that invites you to enjoy the outdoors from multiple angles. Crisp lines, classic Southern details, and broad rooflines create undeniable curb appeal, while the rear porch provides ample space for alfresco dining or relaxing with friends and family.
Step inside to a bright, open-concept main living area that is ideal for both everyday living and entertaining. Nine-foot ceilings and abundant windows fill the great room and kitchen with natural light, enhancing the airy coastal feel. The living space flows seamlessly into the dining area, making gatherings a delight. A cozy fireplace becomes a central gathering point, adding warmth and ambiance for cooler evenings.
The primary suite offers a peaceful retreat with convenient first-floor access, allowing for both privacy and ease of living. Spacious and light-filled, the master bedroom includes a well-appointed bathroom and generous closet space, providing a luxurious escape after a long day.
The additional bedroom is perfect for guests or family, offering comfort and privacy with its own full bath. A half bath nearby ensures convenience for visitors.
Special touches like the expansive wrap-around porch and large rear porch extend your living space outdoors, while thoughtful details such as the crawlspace or slab foundation options provide flexibility to suit your building needs.
This Coastal Southern house plan is ideal for those seeking a blend of traditional Southern hospitality and modern convenience, making it a perfect choice for families, downsizers, or anyone who loves indoor-outdoor living. Embrace a lifestyle of relaxed comfort and timeless style with House Plan 72345.
Special Features:
- Rear Porch
- Wrap Around Porch
What's Included?
Foundation Plan
• Plan showing dimensional layout of slab foundation of the home.
• Necessary notations pertaining to foundation.
• Keyed section marks of footings, piers, etc.
• If optional conventional plan, floor joist type and direction. (Post-Tension slabs, basements by others.)
Detail Sheet
• This sheet has standard section details for the particular type of foundation chosen.
• Typical cornice sections and symbol schedule.
• Typical wall sections.
• Note: Above details may be on other sheets.
Floor Plans
• All wall placements with dimensions.
• Door & window sizes and descriptions.
• Room labels.
• Stairway dimensions, sections and layout. (May be shown on other sheets)
• Notes relating to vaults, electrical floor outlets, location of beams, headers.
• Suggested mechanical equipment locations.
Elevations
• Front, rear and all sides of the exterior elevations. (Scale – ¼” equals 1”-0)
• These sheets will include all necessary dimensions, material labels, roof slopes, pertinent dimensions.
• All architectural elements relating to the exterior of the home.
• Dormer locations on two story homes, if any.
Electrical Schematic Suggested light switch, outlet, ceiling fan locations, electrical symbol chart.
Section Drawings Cross sections of the home showing floor-ceiling heights, insulation, flooring and roofing details, as necessary.
Millwork Elevations Suggested cabinet, fireplace elevations as well as any distinctive architectural elements.
Roof Plan & Roof Framing Plan Shows the roof slopes & suggested rafter layouts.
What is not included These details can be provided by your builder or local suppliers.
• Details/layout of heating/cooling systems and ductwork.
• Plumbing schematics, pipe sizes, locations and details.
• Electrical wiring layouts and details.
• Standard, daylight or partial basement plans.
• Any other location specific engineering.
• Specification Sheets
Code Compliance Plans are drawn to meet the International Residnetial Code. In all cases specific state and local codes may apply. Consult with state and local building officials in determining your code requirements.
Modifications
1. Complete this On-Line Request Form
2. Print, complete and fax this PDF Form to us at 1-800-675-4916.
3. Want to talk to an expert? Call us at 913-938-8097 (Canadian customers, please call 800-361-7526) to discuss modifications.
Note: - a sketch of the changes or the website floor plan marked up to reflect changes is a great way to convey the modifications in addition to a written list.
We Work Fast!
When you submit your ReDesign request, a designer will contact you within 24 business hours with a quote.
You can have your plan redesigned in as little as 14 - 21 days!
We look forward to hearing from you!
Start today planning for tomorrow!
Cost To Build
What will it cost to build your new home?
Let us help you find out!
- Family Home Plans has partnered with Home-Cost.com to provide you the most accurate, interactive online estimator available. Home-Cost.com is a proven leader in residential cost estimating software for over 20 years.
- No Risk Offer: Order your Home-Cost Estimate now for just $29.95! We will provide you with a discount code in your receipt for when you decide to order any plan on our website than will more than pay you back for ordering an estimate.
Accurate. Fast. Trusted.
Construction Cost Estimates That Save You Time and Money.
$29.95 per plan
** Available for U.S. and Canada
With your 30-day online cost-to-build estimate you can start enjoying these benefits today.
- INSTANT RESULTS: Immediate turnaround—no need to wait days for a cost report.
- RELIABLE: Gain peace of mind and confidence that comes with a reliable cost estimate for your custom home.
- INTERACTIVE: Instantly see how costs change as you vary design options and quality levels of materials!
- REDUCE RISK: Minimize potential cost overruns by becoming empowered to make smart design decisions. Get estimates that save thousands in costly errors.
- PEACE OF MIND: Take the financial guesswork out of building your dream home.
- DETAILED COSTING: Detailed, data-backed estimates with +/-120 lines of costs / options for your project.
- EDITABLE COSTS: Edit the line-item labor & material price with the “Add/Deduct” field if you want to change a cost.
- Accurate cost database of 43,000 zip codes (US & Canada)
- Print cost reports or export to Excel®
- General Contractor or Owner-Builder contracting
- Estimate 1, 1½, 2 and 3-story home designs
- Slab, crawlspace, basement or walkout basement
- Foundation depth / excavation costs based on zip code
- Cost impact of bonus rooms and open-to-below space
- Pitched roof or flat roof homes
- Drive-under and attached garages
- Garage living – accessory dwelling unit (ADU) homes
- Duplex multi-family homes
- Barndominium / Farmdominium homes
- RV grages and Barndos with oversized overhead doors
- Costs adjust based on ceiling height of home or garage
- Exterior wall options: wood, metal stud, block
- Roofing options: asphalt, metal, wood, tile, slate
- Siding options: vinyl, cement fiber, stucco, brick, metal
- Appliances range from economy to commercial grade
- Multiple kitchen & bath counter / cabinet selections
- Countertop options range from laminate to stone
- HVAC, fireplace, plumbing and electrical systems
- Fire suppression / sprinkler system
- Elevators
Home-Cost.com’s INSTANT™ Cost-To-Build Report also provides you these added features and capabilities:
Q & A
Ask the Designer any question you may have. NOTE: If you have a plan modification question, please click on the Plan Modifications tab above.
Previous Q & A
A: Thank you for the question. The only other plan in this series is Plan 72370 which is a 3 BR and 1630 SF.
A: Sorry, don't have any interior photos. Attached are all four exterior elevations of the house. Thank you for the question.
A: It's for appearance only. Could have louver vents or windows in the dormers. Mike
A: Yes, plan can have probably any kind of vault you can think of. Thanks for the question. Mike
A: There is no upper rooms as it is. There is plenty of room for storage which would accessible by a pull down stair located where you would want it, Thanks for the question.
A: I don't see where that would be a problem. As we do not offer basement design, that would have to be done by a local designer. If you want to take that route I would be glad to send the designer a CAD file of the floor plan only for their use. Thanks for the question.
Common Q & A
A: Yes you can! Please click the "Modifications" tab above to get more information.
A: The national average for a house is running right at $125.00 per SF. You can get more detailed information by clicking the Cost-To-Build tab above. Sorry, but we cannot give cost estimates for garage, multifamily or project plans.
FHP Low Price Guarantee
If you find the exact same plan featured on a competitor's web site at a lower price, advertised OR special SALE price, we will beat the competitor's price by 5% of the total, not just 5% of the difference! Our guarantee extends up to 4 weeks after your purchase, so you know you can buy now with confidence.




