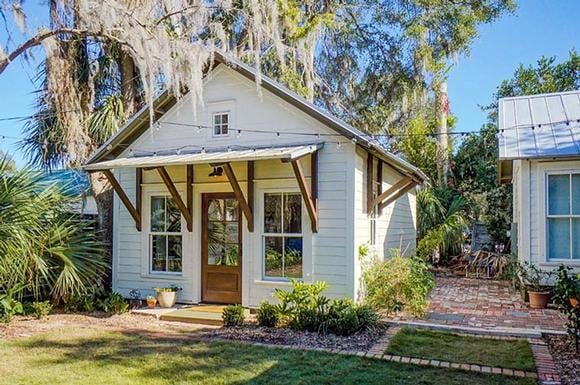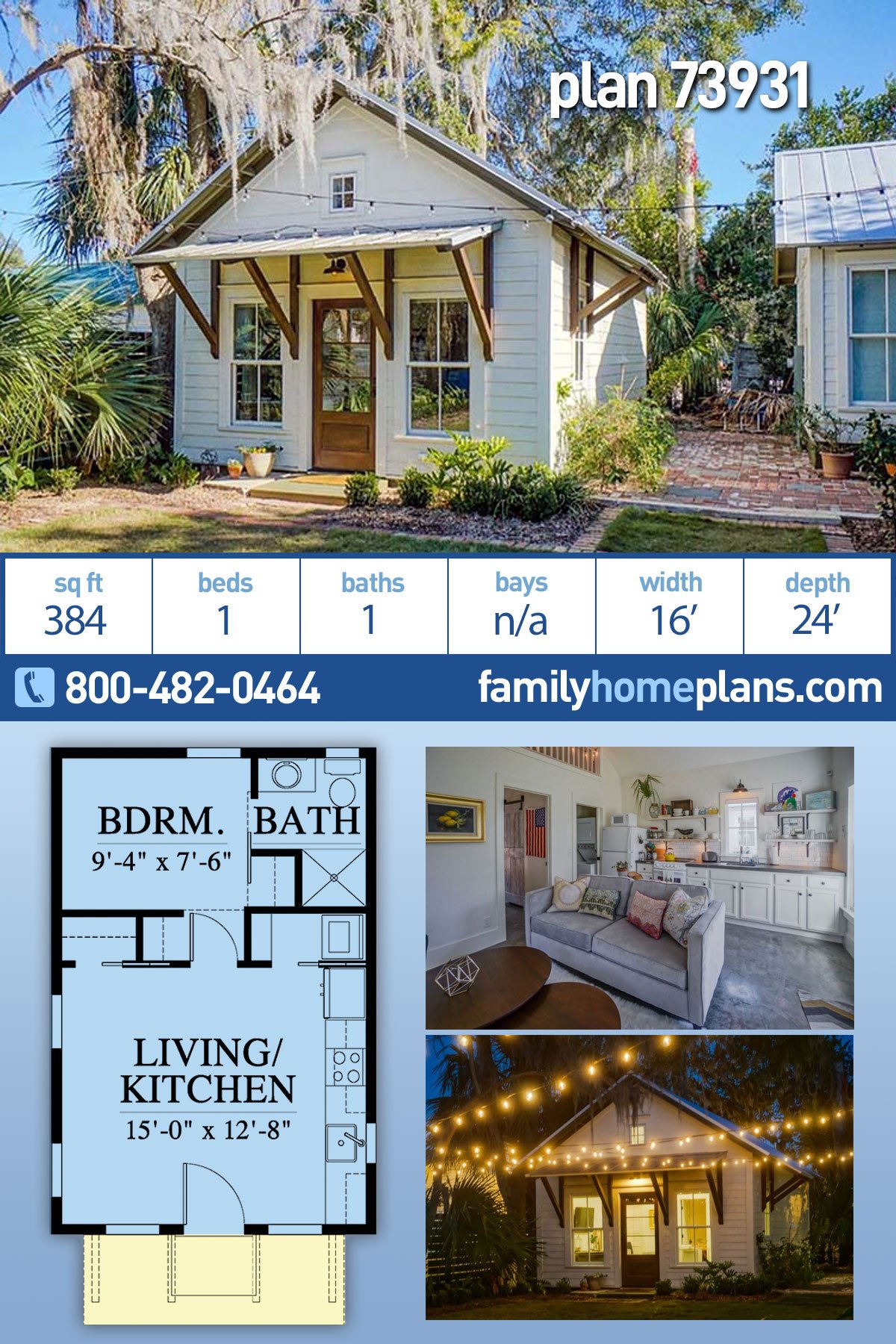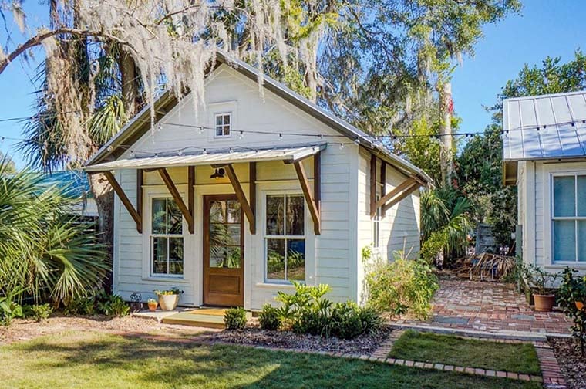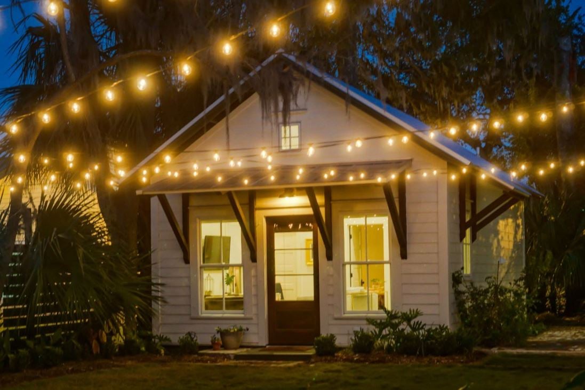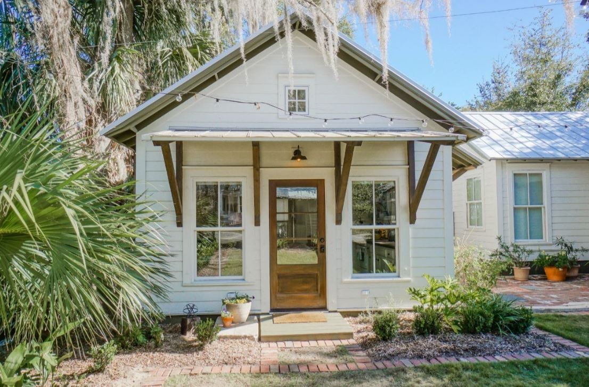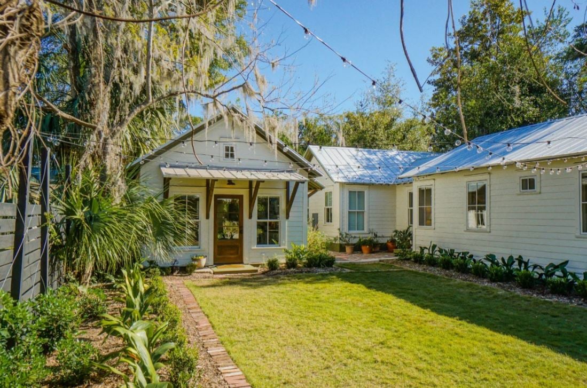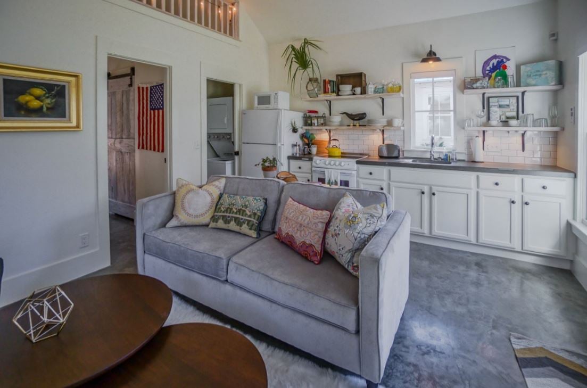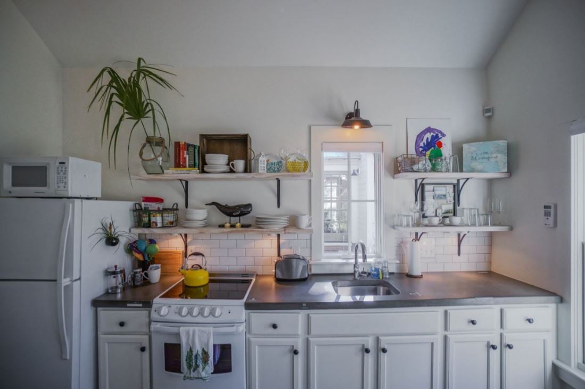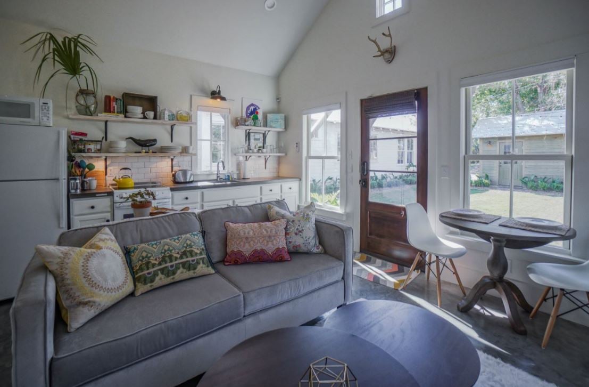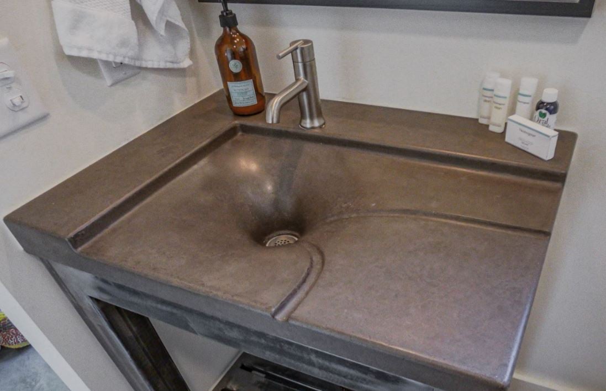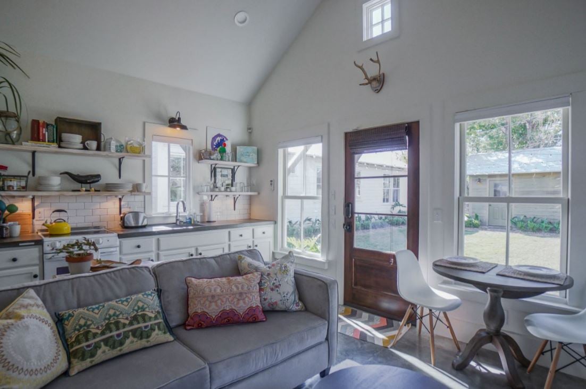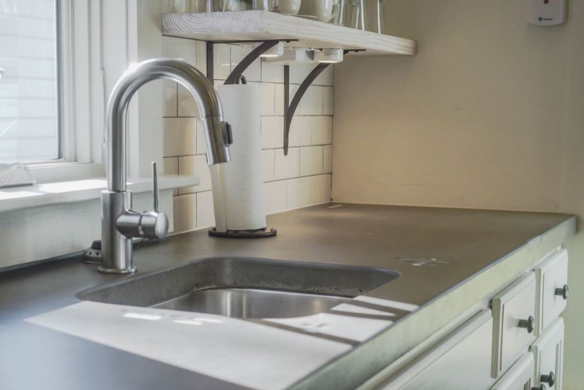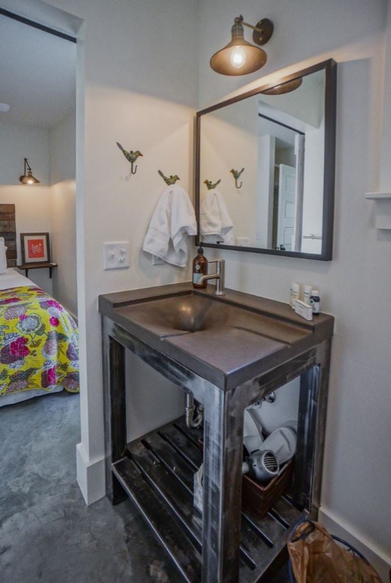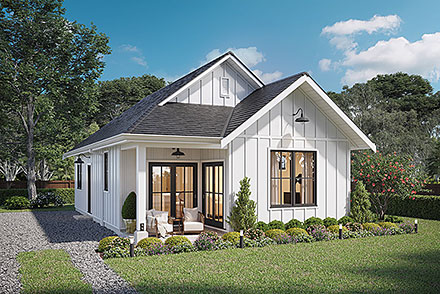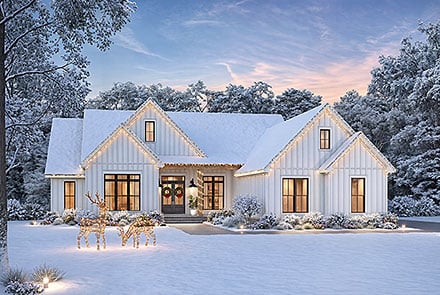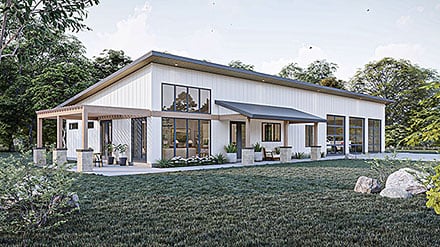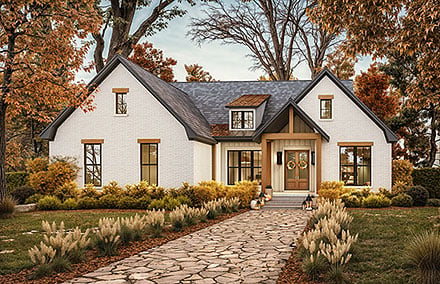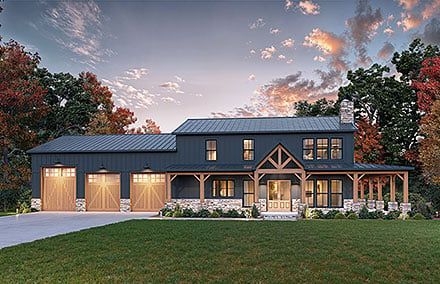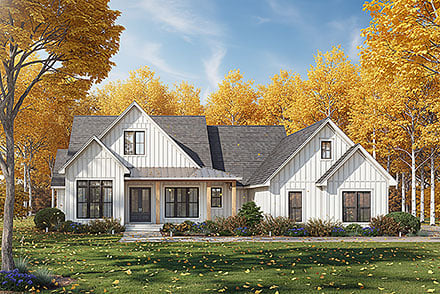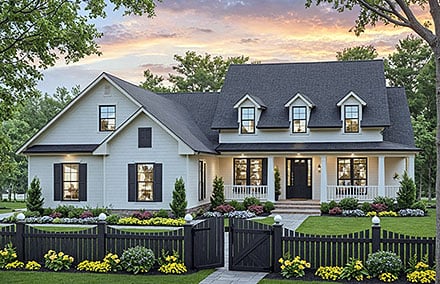15% Off Winter Sale! Use Promo Code WINTER
- Home
- House Plans
- Plan 73931
| Order Code: 00WEB |
House Plan 73931
Cabin, Cottage, Southern Style House Plan 73931 with 384 Sq Ft, 1 Bed, 1 Bath
sq ft
384beds
1baths
1bays
0width
16'depth
24'Click Any Image For Gallery
Plan Pricing
- PDF File: $700.00
- 1 Set: $500.00
- 3 Sets: $550.00
- 5 Sets: $600.00
- 8 Sets: $700.00
- Right Reading Reverse: $250.00
All sets will be Readable Reverse copies. Turn around time is usually 3 to 5 business days. - Additional Sets: $50.00
Need A Materials List?
It seems that this plan does not offer a stock materials list, but we can make one for you. Please call 1-800-482-0464, x403 to discuss further.Available Foundation Types:
- Slab : No Additional Fee
Available Exterior Wall Types:
- 2x6: No Additional Fee
Specifications
| Total Living Area: | 384 sq ft |
| Main Living Area: | 384 sq ft |
| Garage Type: | N/A or Unknown |
| Foundation Types: | Slab |
| Exterior Walls: | 2x6 |
| House Width: | 16'0 |
| House Depth: | 24'0 |
| Number of Stories: | 1 |
| Bedrooms: | 1 |
| Full Baths: | 1 |
| Max Ridge Height: | 15'0 from Front Door Floor Level |
| Primary Roof Pitch: | 8:12 |
| Roof Framing: | Unknown |
Plan Description
Detached Guest House Plan or Tiny House with Photos
Guest House Plan 73931 is a detached tiny house plan with 384 square feet of living space. Homeowners will love this simple design because it's attractive and functional. Occupants will love this small cottage plan because it's private and separate from the main house. With one bedroom and one bathroom, this design can be classified as an Airbnb property, guest house plan, vacation cabin plan, or mother-in-law cottage plan.
One Bed, One Bath Guest House Plan
This small and compact cottage has everything you need in a tiny home with no wasted space. Firstly, the bedroom measures 9'4 wide by 7'6 deep which allows for one large bed or several bunks depending on how you plan to use the home. Secondly, notice the sliding door which functions to close the bathroom or to conceal the closet; it's a space-saver. Thirdly, the bathroom has a small shower instead of a standard tub / shower combination.
The living room in Guest House Plan 73931 is open to the kitchen, and the dimensions are 15' wide by 12'8 deep. We love to share photos from new construction because now you have a visual of the cozy interior. The kitchen has white lower cabinets, thick concrete counter top, open shelves, and subway tile backsplash. Choose soft gray carpet, and paint the walls white to reflect the sunlight which streams inside through several windows.
For added convenience, the pantry is large enough for both storage and a stacked washer and dryer. Plus, there is a coat closet in the living area and a second closet in the bedroom entryway.
Tiny Home Plan = Investment Property
Guest House Plan 73931 has an attractive and simple exterior. We love the white siding and metal roof, but the colors and roof materials can be easily changed to match your existing home. Depending on the size of your existing property, you can build this cottage plan close to your home or give it more distance.
For example, if you are building a guest house, you may want to build close to the main house. Your guests will feel included in your activities, and they will enjoy privacy when it's time to retire for the evening. In addition, when used for an in-law home, elderly parents may need constant monitoring. In that case, it's best to build this structure very close to the main home.
If you're in the market for a separate office building, Airbnb floor plan, or small rental cottage, plan 73931 will allow for that needed separation from the main house. In these examples, your new tiny home will pay for itself as an investment property.
Guest House Plan 73931 is one of our most popular tiny house plan designs.
What's Included?
General information and specifications
Foundation plan
Roof plan
Floor plans
Elevations
Wall sections, details
Electrical plan
They do not include structural engineering. That should be done locally to make sure you’re meeting local codes. Each jurisdiction is different.
Modifications
Call 866-465-5866 and talk to a live person that can give you and FREE modification estimate over the phone!
Email Us - Please Include your telephone number, plan number, foundation type, state you are building in and a specific list of changes.
Fax: 651-602-5050 - Make sure to include a cover sheet with your contact info. Make attention to the FamilyHomePlans.com Modification Department.
Cost To Build
What will it cost to build your new home?
Let us help you find out!
- Family Home Plans has partnered with Home-Cost.com to provide you the most accurate, interactive online estimator available. Home-Cost.com is a proven leader in residential cost estimating software for over 20 years.
- No Risk Offer: Order your Home-Cost Estimate now for just $29.95! We will provide you with a discount code in your receipt for when you decide to order any plan on our website than will more than pay you back for ordering an estimate.
Accurate. Fast. Trusted.
Construction Cost Estimates That Save You Time and Money.
$29.95 per plan
** Available for U.S. and Canada
With your 30-day online cost-to-build estimate you can start enjoying these benefits today.
- INSTANT RESULTS: Immediate turnaround—no need to wait days for a cost report.
- RELIABLE: Gain peace of mind and confidence that comes with a reliable cost estimate for your custom home.
- INTERACTIVE: Instantly see how costs change as you vary design options and quality levels of materials!
- REDUCE RISK: Minimize potential cost overruns by becoming empowered to make smart design decisions. Get estimates that save thousands in costly errors.
- PEACE OF MIND: Take the financial guesswork out of building your dream home.
- DETAILED COSTING: Detailed, data-backed estimates with +/-120 lines of costs / options for your project.
- EDITABLE COSTS: Edit the line-item labor & material price with the “Add/Deduct” field if you want to change a cost.
- Accurate cost database of 43,000 zip codes (US & Canada)
- Print cost reports or export to Excel®
- General Contractor or Owner-Builder contracting
- Estimate 1, 1½, 2 and 3-story home designs
- Slab, crawlspace, basement or walkout basement
- Foundation depth / excavation costs based on zip code
- Cost impact of bonus rooms and open-to-below space
- Pitched roof or flat roof homes
- Drive-under and attached garages
- Garage living – accessory dwelling unit (ADU) homes
- Duplex multi-family homes
- Barndominium / Farmdominium homes
- RV grages and Barndos with oversized overhead doors
- Costs adjust based on ceiling height of home or garage
- Exterior wall options: wood, metal stud, block
- Roofing options: asphalt, metal, wood, tile, slate
- Siding options: vinyl, cement fiber, stucco, brick, metal
- Appliances range from economy to commercial grade
- Multiple kitchen & bath counter / cabinet selections
- Countertop options range from laminate to stone
- HVAC, fireplace, plumbing and electrical systems
- Fire suppression / sprinkler system
- Elevators
Home-Cost.com’s INSTANT™ Cost-To-Build Report also provides you these added features and capabilities:
Q & A
Ask the Designer any question you may have. NOTE: If you have a plan modification question, please click on the Plan Modifications tab above.
Previous Q & A
A: Plans call for a vaulted ceiling. Stick frame.
A: There is space for a small loft in the plan but it is really just glorified storage.
A: 2x6
A: No we don’t, sorry.
A: It’s approximately 8’ wide by 9’-6”
A: Typical builders set. Measurements are included. No additional pics.
A: This is the only version.
A: It’s 5’-0”
A: Keep in mind that the loft is not legal sleeping space. Some code officials can get a little quirky over them. It is called out and labeled as storage on the plans. The outer wall height is 9’ The space up there is just big enough for a mattress on the floor. It works very well for what it is.
A: It is a small loft area accessed by a ships ladder.
A: Yes to both.
A: It is vaulted (to the ceiling) and the walls could be eliminated.
A: No we don’t – sorry.
Common Q & A
A: Yes you can! Please click the "Modifications" tab above to get more information.
A: The national average for a house is running right at $125.00 per SF. You can get more detailed information by clicking the Cost-To-Build tab above. Sorry, but we cannot give cost estimates for garage, multifamily or project plans.
FHP Low Price Guarantee
If you find the exact same plan featured on a competitor's web site at a lower price, advertised OR special SALE price, we will beat the competitor's price by 5% of the total, not just 5% of the difference! Our guarantee extends up to 4 weeks after your purchase, so you know you can buy now with confidence.




