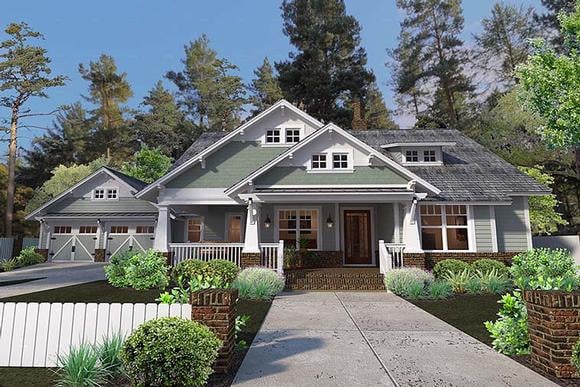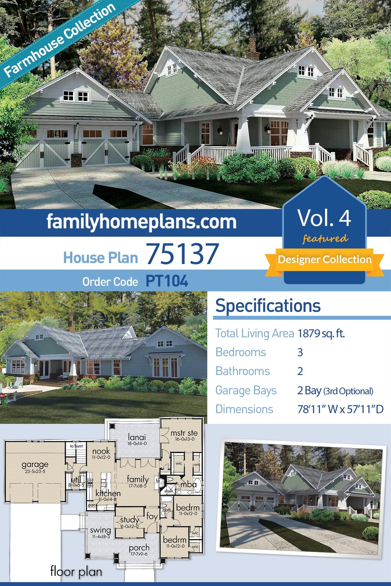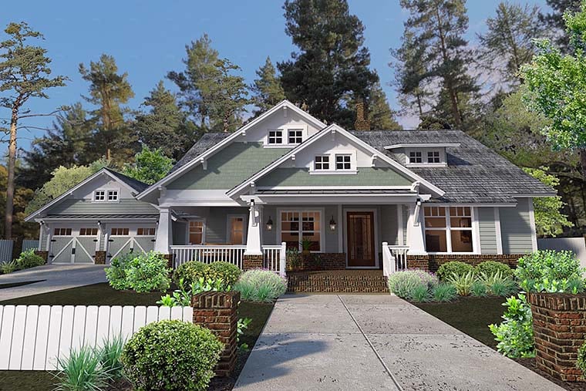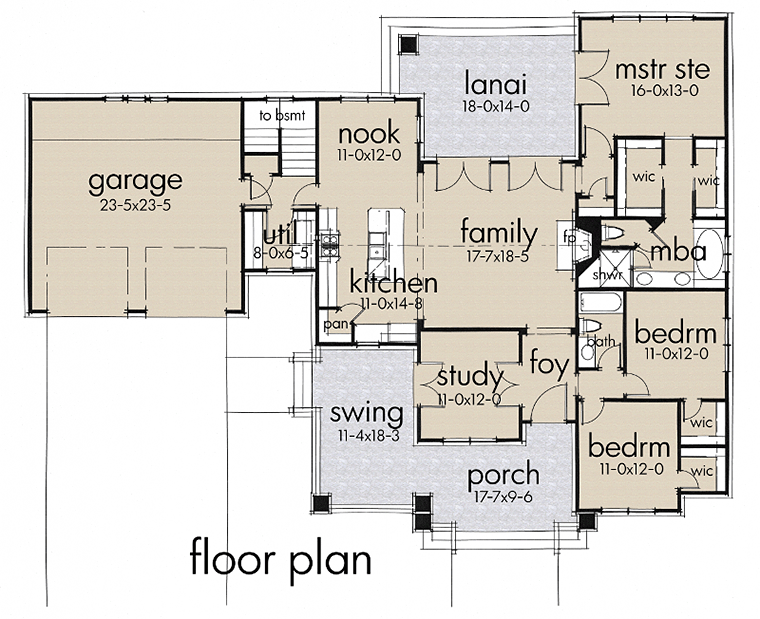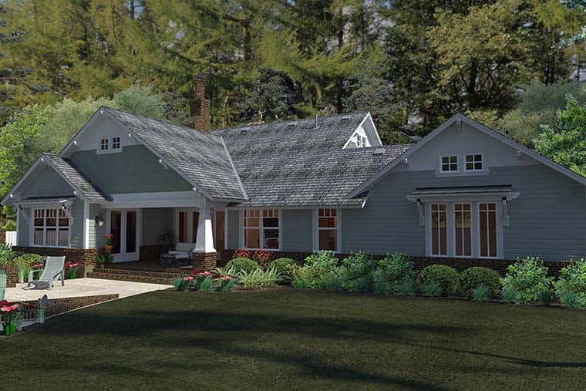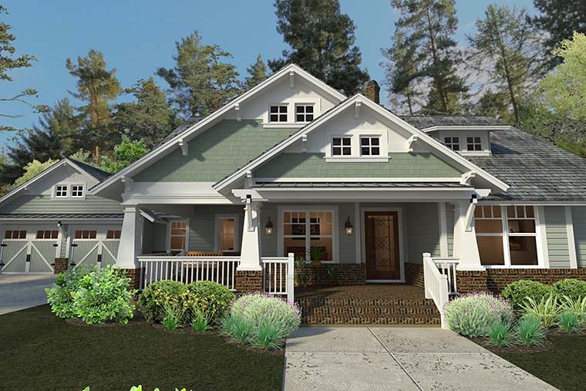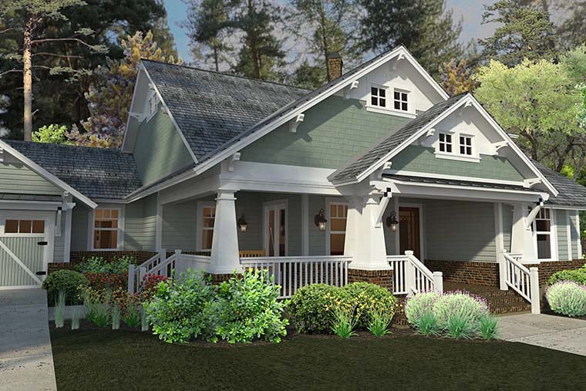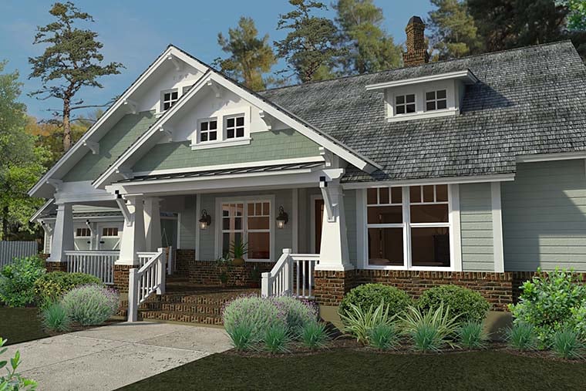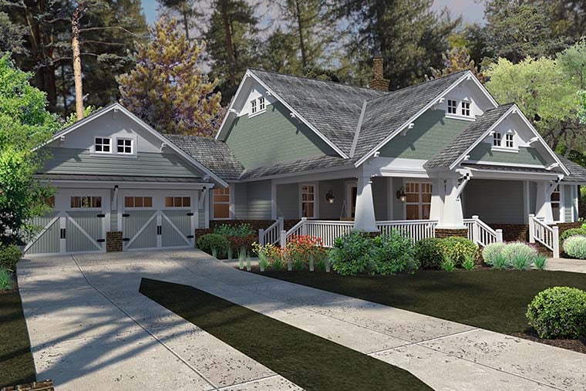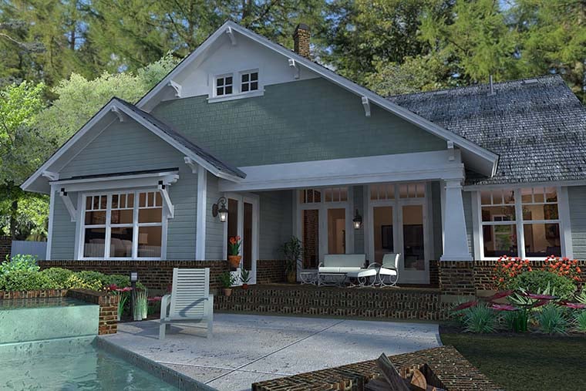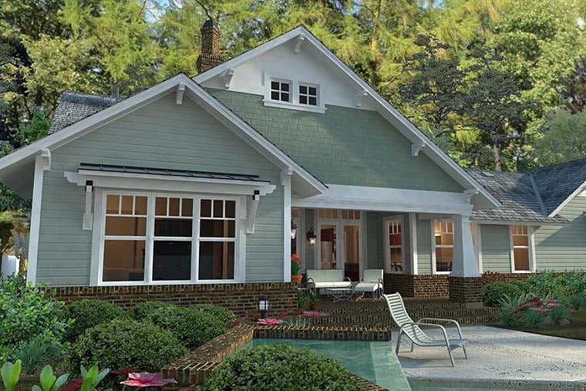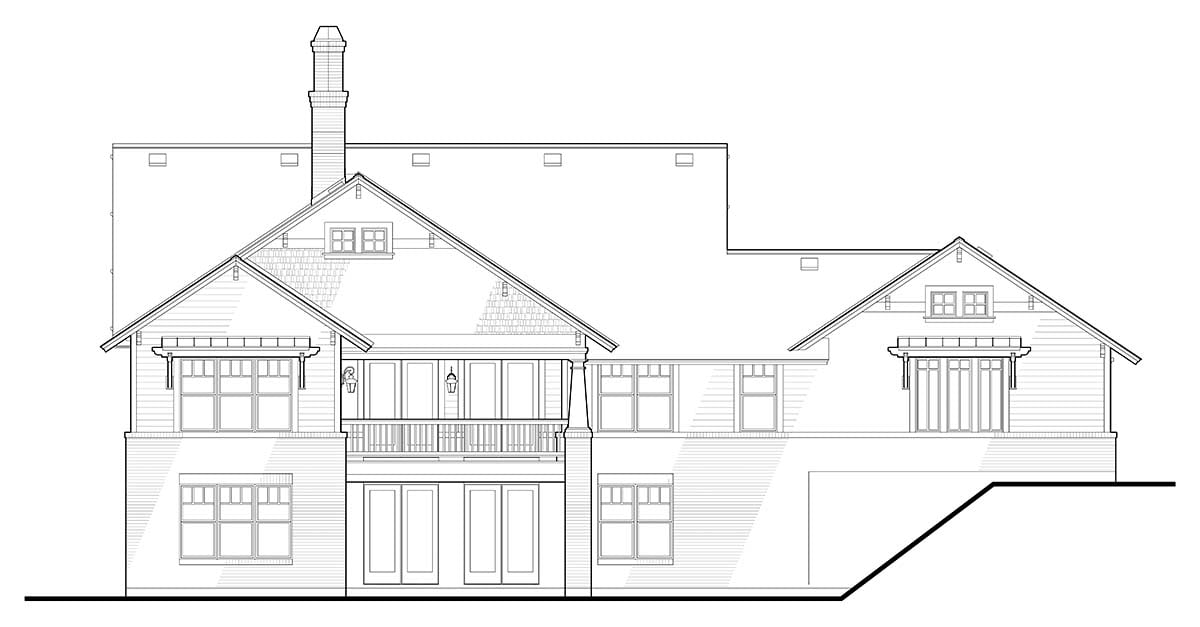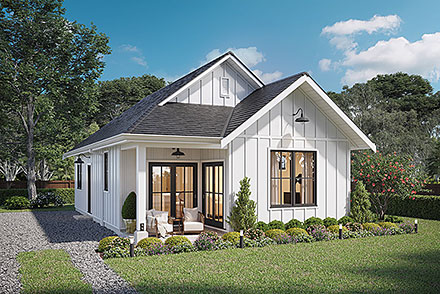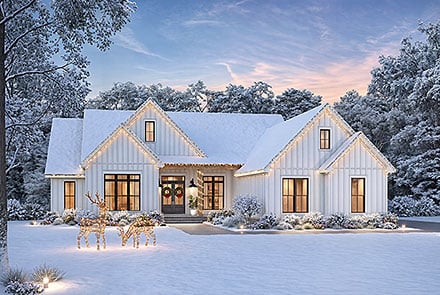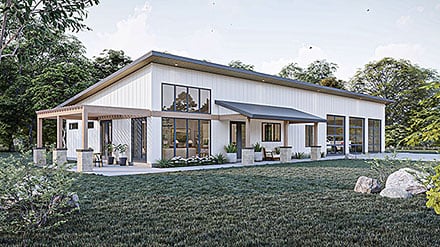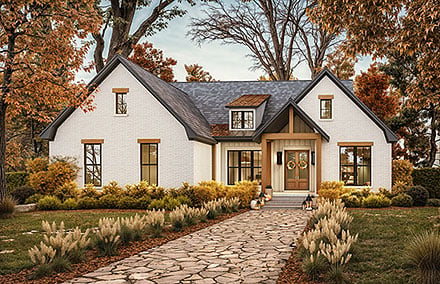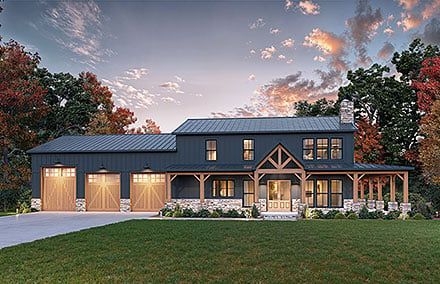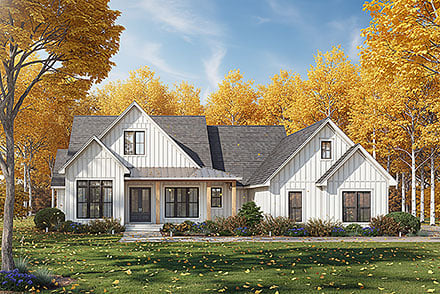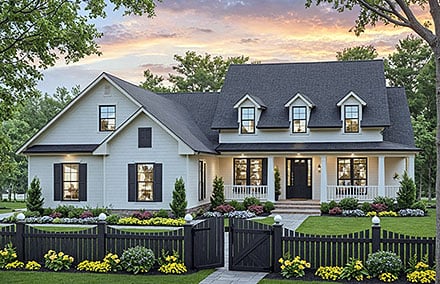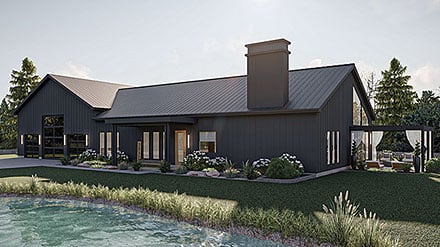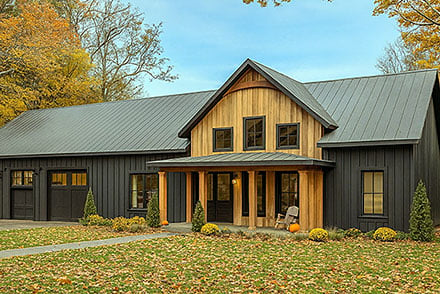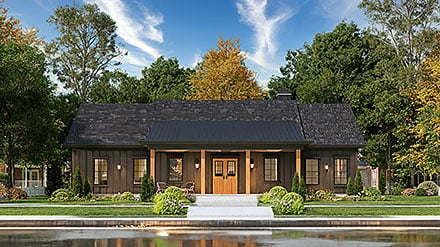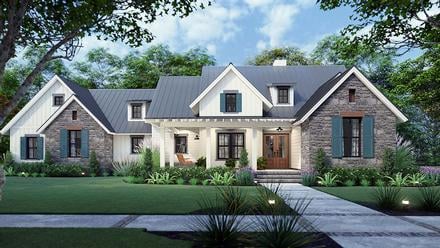- Home
- House Plans
- Plan 75137
| Order Code: 00WEB |
House Plan 75137
Craftsman Style, 1879 Sq Ft, 3 Bed, 2 Bath, 2 Car | Plan 75137
sq ft
1879beds
3baths
2bays
2width
79'depth
58'Click Any Image For Gallery
Plan Pricing
- PDF File: $1,295.00
- 5 Sets: $1,495.00
- 5 Sets plus PDF File: $1,595.00
- CAD File: $2,295.00
Single Build License issued on CAD File orders. - CAD File Unlimited Build: $2,990.00
Unlimited Build License issued on CAD File Unlimited Build orders. - Right Reading Reverse: $245.00
All sets will be Readable Reverse copies. Turn around time is usually 3 to 5 business days. - Additional Sets: $60.00
Need A Materials List?
It seems that this plan does not offer a stock materials list, but we can make one for you. Please call 1-800-482-0464, x403 to discuss further.Plan Options:
- Bonus Room Option: $250.00
- 3-Car Garage Option: $195.00
Available Foundation Types:
-
Basement
: $395.00
May require additional drawing time, please call to confirm before ordering.
Total Living Area may increase with Basement Foundation option. -
Crawlspace
: $195.00
May require additional drawing time, please call to confirm before ordering. - Slab : No Additional Fee
-
Walkout Basement
: $495.00
May require additional drawing time, please call to confirm before ordering.
Total Living Area may increase with Basement Foundation option.
Available Exterior Wall Types:
- 2x4: No Additional Fee
-
2x6:
$345.00
(Please call for drawing time.)
Specifications
| Total Living Area: | 1879 sq ft |
| Main Living Area: | 1879 sq ft |
| Garage Area: | 573 sq ft |
| Garage Type: | Attached |
| Garage Bays: | 2 |
| Foundation Types: | Basement - * $395.00 Total Living Area may increase with Basement Foundation option. Crawlspace - * $195.00 Slab Walkout Basement - * $495.00 Total Living Area may increase with Basement Foundation option. |
| Exterior Walls: | 2x4 2x6 - * $345.00 |
| House Width: | 78'11 |
| House Depth: | 57'11 |
| Number of Stories: | 1 |
| Bedrooms: | 3 |
| Full Baths: | 2 |
| Max Ridge Height: | 24'11 from Front Door Floor Level |
| Primary Roof Pitch: | 8:12 |
| Roof Load: | 20 psf |
| Roof Framing: | Stick |
| Porch: | 644 sq ft |
| FirePlace: | Yes |
| 1st Floor Master: | Yes |
| Main Ceiling Height: | 10' |
Plan Description
Beautiful Craftsman Bungalow Plan with 1879 Sq Ft, 3 Beds, 2 Baths and a 2 Car Garage
Beautifully crafted from start to finish, Craftsman House Plan 75137 offers an unmatched attention to detail and function. A single-story layout makes the 1,879 square feet even larger and more accessible, while the 3 bedrooms and 2 bathrooms offer plenty of space.
Craftsman House Plan Exterior Tour
The home displays Craftsman details such as wooden corbels in the eaves and tapered columns on brick bases. The siding is a combination of cedar shingles and vertical siding.
A gorgeous front porch is ready for relaxation, even offering a swing! This is a wraparound porch, and it's deep enough to add some Adirondack chairs as well.
Craftsman House Plan 75137 has a 2-car garage, offering plenty of storage. The garage doors look like an old carriage house, and they are complete with black metal hinges. Ceilings in the garage are 9' tall, and the dimensions are 23'5 wide by 23'5 deep.
The back lanai is covered to protect you from the sun. It measures 18' wide by 14' deep. Imagine sitting here in the summer and watching the kids play in the pool.
Interior Tour With Open Floor Plan
The main entrance of Craftsman House Plan 75137 opens on to the foyer where a study sits to your left. This room is full of natural light because it has front-facing windows and a set of glass French doors which open to the side porch. This room is perfect for those who need a home office. Or you could make it a library, playroom, or home gym.
To the right, 2 bedrooms, each with their own walk-in closet, share a full bath. The master suite sits in the back of the house. Included are his and hers walk-in closets and a gorgeous spa-style bath.
You’ll love the open concept living space that joins the family room with the nook and island kitchen. The family room in Craftsman House Plan 75137 has an 11' flat ceiling, but it could be vaulted, and trusses could be added. Dual sets of French doors open on to the rear lanai, bathed in warm natural light.
Now we make our way out of the kitchen. A mudroom and laundry room are immediately off of the garage, keeping your house clean and your chores easy. Notice the basement staircase. If you choose a slab or crawlspace foundation, the basement staircase area will change. Along with the plans, you will have an option to make this space into a powder room, or you can use it for storage.
Special Features:
- Front Porch
- Lania
- Office
- Pantry
- Rear Porch
- Wrap Around Porch
What's Included?
We use AutoCAD to produce our working drawings. This allows us to be 100% accurate on our dimensions as well as coordinate all drawings with the highest level of precision. Below are examples of what comes in each working drawing set...
Floor Plans - For each level we include... a 1/4"=1'-0" scale floor plan indicating frame walls and masonry with dimensions, notes, door and window sizes, room names and floor finishes, cabinet, shelving, fixture locations and notes, ceiling conditions, electrical/lighting fixtures and switches.
Exterior Elevations - We include... Front Elevation at 1/4"=1'-0", side and rear elevations at 1/8"=1'-0", plate heights, roof overhangs, material/surface notes, window heights, roof pitches, material hatching for clarity, floor to floor dimensions and any other detail we feel is necessary to explain the construction.
Cabinets/Building Sections- Cabinet elevations at 3/8"=1'-0", showing cabinets, appliance locations, plumbing fixtures, shelving, counter/backsplash surface, cabinet material and finish, niche details and any other special situation that cannot be understood from the plan view. Building Sections are included only when there is no other way to indicate the spatial characteristics of the home. This information is quite often indicated well enough on the elevations and plans.
Foundation Plans - We offer a choice of three types of foundations, full basement, crawlspace, and slab foundations. Each comes fully dimensioned, and noted indicating wall composition and thickness, construction detail references to our detail page, beam, pier and column locations and sizes, stair locations for basements, reinforcing steel sizes and step downs in monolithic slabs and ventilation grilles for crawlspaces.
Framing Plans - For each level we include... a 1/8"=1'-0" scale plan indicating rafter, ceiling and floor joists locations, sizes and spacing as well as lumber grade specified, additional bracing and blocking.
Details - For each foundation type we include... 3/4"=1'-0" scale details indicating material composition, size and critical dimensions for construction of the primary foundation.
Modifications
Call 866-465-5866 and talk to a live person that can give you and FREE modification estimate over the phone!
Email Us - Please Include your telephone number, plan number, foundation type, state you are building in and a specific list of changes.
Fax: 651-602-5050 - Make sure to include a cover sheet with your contact info. Make attention to the FamilyHomePlans.com Modification Department.
Cost To Build
What will it cost to build your new home?
Let us help you find out!
- Family Home Plans has partnered with Home-Cost.com to provide you the most accurate, interactive online estimator available. Home-Cost.com is a proven leader in residential cost estimating software for over 20 years.
- No Risk Offer: Order your Home-Cost Estimate now for just $29.95! We will provide you with a discount code in your receipt for when you decide to order any plan on our website than will more than pay you back for ordering an estimate.
Accurate. Fast. Trusted.
Construction Cost Estimates That Save You Time and Money.
$29.95 per plan
** Available for U.S. and Canada
With your 30-day online cost-to-build estimate you can start enjoying these benefits today.
- INSTANT RESULTS: Immediate turnaround—no need to wait days for a cost report.
- RELIABLE: Gain peace of mind and confidence that comes with a reliable cost estimate for your custom home.
- INTERACTIVE: Instantly see how costs change as you vary design options and quality levels of materials!
- REDUCE RISK: Minimize potential cost overruns by becoming empowered to make smart design decisions. Get estimates that save thousands in costly errors.
- PEACE OF MIND: Take the financial guesswork out of building your dream home.
- DETAILED COSTING: Detailed, data-backed estimates with +/-120 lines of costs / options for your project.
- EDITABLE COSTS: Edit the line-item labor & material price with the “Add/Deduct” field if you want to change a cost.
- Accurate cost database of 43,000 zip codes (US & Canada)
- Print cost reports or export to Excel®
- General Contractor or Owner-Builder contracting
- Estimate 1, 1½, 2 and 3-story home designs
- Slab, crawlspace, basement or walkout basement
- Foundation depth / excavation costs based on zip code
- Cost impact of bonus rooms and open-to-below space
- Pitched roof or flat roof homes
- Drive-under and attached garages
- Garage living – accessory dwelling unit (ADU) homes
- Duplex multi-family homes
- Barndominium / Farmdominium homes
- RV grages and Barndos with oversized overhead doors
- Costs adjust based on ceiling height of home or garage
- Exterior wall options: wood, metal stud, block
- Roofing options: asphalt, metal, wood, tile, slate
- Siding options: vinyl, cement fiber, stucco, brick, metal
- Appliances range from economy to commercial grade
- Multiple kitchen & bath counter / cabinet selections
- Countertop options range from laminate to stone
- HVAC, fireplace, plumbing and electrical systems
- Fire suppression / sprinkler system
- Elevators
Home-Cost.com’s INSTANT™ Cost-To-Build Report also provides you these added features and capabilities:
Q & A
Ask the Designer any question you may have. NOTE: If you have a plan modification question, please click on the Plan Modifications tab above.
Previous Q & A
A: Left – 5’-0” x 8’-8” Right – 3’-4” x 8’-8”
A: Hello, We do not have a design for the basement other than the structural portion which is attached.
A: Bonus is 313 SF. There is room for a powder room under the stairs, but it will be tight ceiling ht.
A: Bedroom dimensions do not include the closets or baths. The total area is heated space and does not include garage or porches.
A: The attic is useable. It would need a staircase added to that area. We have a bonus option over the garage ready to go though. The windows in the attic do not meet egress requirements, they would need to be larger.
A: 58 SF.
A: There is a utility room for w/d and HVAC would be in attic.
A: Yes, via pull down stairs from the hall between the secondary bedrooms.
A: Minimum would be about 90’ wide x 100’ deep.
A: Yes- walkout is available. Clg is 8’ Basement mirrors the main level.
A: We don’t show them that way, but since there is no second floor, you could vault any ceilings you wanted.
A: It could, there is plenty of room. The challenge is finding a stair location that will work to access it.
A: 5’-0” x 4’-10” each
A: Check with Clopay Garage Doors and Amaar Garage Doors. They have the hardware.
A: Our plans were created using AutoCAD LT . Lines, arcs, etc.
A: 3094 SF
A: Total covered area = 3094 SF.
A: 9’-0” wide
A: All ceilings are 10’ with the exception of family room which is 11’ flat(could be vaulted though) and the utility and garage which are 9’.
A: You can.
A: The inside of wall dimension from the back of the stair to the front of the utility is 18’-9 ½”.
A: This is not a difficult plan to build for most. 3rd car version is $195. There is a lot of attic space accessible via pull down stair at the secondary bedroom hallway.
A: That depends on where your air handler is. If its in the attic, the RA would be in the ceiling ideally. If its in the basement it can be a floor register. Chase space can be carved out of any of the interior walls surrounding the family room if you prefer to do a wall location.
A: Bath 2 is 3’-5” long x 32” tall Powder bath is 3’ long x 32” tall.
A: 11’ -0”
A: The doors are 8’ tall doors with 2’ tall transoms. Ceiling in Family is 11’.
A: I'm sorry, we don't have any photos. Family room is 11’ flat, but could be vaulted and trusses could be added. 9’ clgs in utility and garage. 10’ ceilings for the rest.
A: Its called an awning.
A: 10’ – foyer, study, dining, kitchen, all bedrooms. 9’ – garage, utility, bath 2 11’ – family.
A: From the side of the pantry wall to the big opening dividing the kitchen from the family it is 7’-0”. 3’-9” of counter space and 3’-3” width for the refrigerator.
A: We don’t call out crown molding, but a simple note added to the plan by the customer/builder in each room which you wish to have crown molding would be the way to handle it.
A: Kitchen- Island – 4’x8’ Range wall - 11’ Refrig wall – 7’ Utility- Opposite w/d - 6’-5” W/D uppers – 6’-5” Master Bath- Vanity – 6’-9” Toilet linen – 3’ Bath 2- Linen – 2’ Vanity – 3’-5”
A: Yes, that is just the bedroom and it would be an easy change to wave in the field to add a foot to the back side of the bedroom as it is a gable end.
A: 5’ x 4’-10” each.
A: Shower is 44x52 not including the seat area(about 2’x2’). Tub is 42x72 Vanity is 6’-9” long.
A: Both are 5-0 x 4-9.
A: While we don’t show one, a door could be added to our plan very easily.
A: Wic’s = 5-0 x 8-8 and 3-4 x 8-8 Pantry = 3-8 x 3-8
A: The doors are facing the hallway between the bedroom and bath.
A: That can either become a powder bath, we have an option for that attached to the plans, or it could become storage. The Construction PDF comes with the rights to reproduce plans, the bid/study set does not.
A: The basement is purely for foundation, no plumbing roughs shown. We do have a walk out.
A: That depends on what type of water heater you use. A tankless can go on any outside wall or in the attic. A 40 gallon tank can go in the garage or the attic with a drain pan. A partial concrete basement is definitely possible.
A: We don’t have anything that we can send you that has more info on room sizes other than the artwork on the website. However if you want to send a list of items you would like to know the size of, we can get that specifically for you.
A: 9-0x7-0
A: 1) 4’x2’ 2) A wheelstop 3) Yes, it would be a modification.
A: Island is 4’x8’-3” Kitchen/Nook is 11’x27’
A: It is certainly possible.
A: Via pull down stairs in the hallway off the secondary bedrooms. There is a good deal of attic space, around 800+ SF useable.
A: Yes, lots.
A: It's plenty big enough to accommodate a vertical unit and water heater.
A: The water heater could go where the stair is. I’d put the furnace in the attic for the sake of a central location for your duct runs. The WIC’s are 8’-8” wide each. the one on the left is 5’ deep and the right one is 3’-4” deep (clear).
A: No interior photos yet, sorry. The bonus space is possible, but would take some slight modifications. Mods are possible on the bedroom side as well. Contact FamilyHomePlans for a quote.
A: 8’-0”
A: 8-0 x 6-5
A: The measurements shown on the plan are clear inside dimensions. The square footage however, is figured to the outside face of the stud wall.
A: Custom made from dimensional lumber. Not hard.
A: Eaves are 2’-6” standard and 1’-6” on the rake ends. Yes, could be modified. Metal roof is no problem. Its just a material change. I don’t know what a “lid ceiling” is, would have to be a modification. There is attic storage via pull down stairs in the hall by the bedrooms. Don’t think there is enough head room to do a pull down where the basement stairs are without modifications.
A: We do not specify manufacturers for doors, windows or trim. They need to be selected based on your geographic/climate/thermal needs. We do provide a crawlspace foundation which shows a perimeter block wall foundation with interior piers.
A: It is possible. Ask FamilyHomePlans.com to quote that as a modification.
A: Its possible. The roof would need to be modified over the stair though.
A: 10’ everywhere except family which is 11’, and utility is 9’.
A: The garage floor actually sits slightly lower than the house (4-6” lower). You could modify the floor levels without much trouble.
A: There’s no universal color system to refer to. You would have to match with the paint manufacturer using their color wheels.
A: 4’ x 54’ = +216 SF or 2095 SF total.
A: We show it flat at 11’, but it could easily be vaulted.
A: There is enough attic. Getting a stair in is tricky.
A: about 15’-16’
A: There is a pull down stair in the hallway to the secondary bedrooms as well as in the garage. No photos yet. I would use an off white, don’t have a specific mfr. number though.
A: We do not have anything designed for the lower level. Its wide open though. Walkout is more than feasible.
A: It mirrors the first level. So it’s the same.
A: No guttering is shown on our plans. Although it is easily added ‘post construction’.
A: There is lots of storage via pull down stairs.
A: 6” walls would reduce interior space by 2” where ever there is an exterior wall. The pitch of the roof is 8:12. We can offer you a study set of this plan for $795. it is commonly used for bidding and estimating only.
A: The 3 on the Lanai are 2-3080’s and the one from the 2 in the Study are 2-2680’s.
A: I wish there was an easy answer to this question, but there isn’t. The only way to get the paint color right is to use a color wheel from someone like a Sherwin Williams, and then create samples on site on the actual material to be used. Brick and stone must be acquired from local yards and there is no standard color system available.
A: 8:12
A: 10’ each.
A: No pics yet.
A: There is a mixture of lap siding and shakes.
A: Not yet.
A: I’d call it a Sherwin Williams SW-6451 “Nurture Green”. But you must check the color on site with the materials you intend to put it on. All paints act differently on different materials.
A: 3 single doors. The third bay is 12’ x 22’ – 9’ clg.
A: 44”x52” with a seat that is roughly 30”x30” in addition to that.
A: 4’x4’
A: A third car garage will expand the width if it is front loaded. Roof pitch would not change, but the ridge would be higher.
A: 6’ wide x 9’-8” deep
A: 5x5 each
A: 5x5 each
A: Master Bath – 14-0 x 7-8
Bath 2 – 5-0 x 8-6
WIC(left) – 5-0 x 8-8
WIC(right) – 3-4 x 8-8
Stair area = 8-0 x 8-0 (There is an optional powder bath drawn for this area)
A: left = 5’x8’-8”
right = 3’-4” x 8’-8”
A: attic.
A: Probably, yes.
A: Unfortunately not yet.
A: There could be, with some slight mods to the rear over the stair to the basement.
A: It is detailed as an 11’ flat ceiling, but could easily be modified in the field to be vaulted or stepped, etc.
A: 5’ wide x 8’-6” long
Common Q & A
A: Yes you can! Please click the "Modifications" tab above to get more information.
A: The national average for a house is running right at $125.00 per SF. You can get more detailed information by clicking the Cost-To-Build tab above. Sorry, but we cannot give cost estimates for garage, multifamily or project plans.
FHP Low Price Guarantee
If you find the exact same plan featured on a competitor's web site at a lower price, advertised OR special SALE price, we will beat the competitor's price by 5% of the total, not just 5% of the difference! Our guarantee extends up to 4 weeks after your purchase, so you know you can buy now with confidence.
Call 800-482-0464





