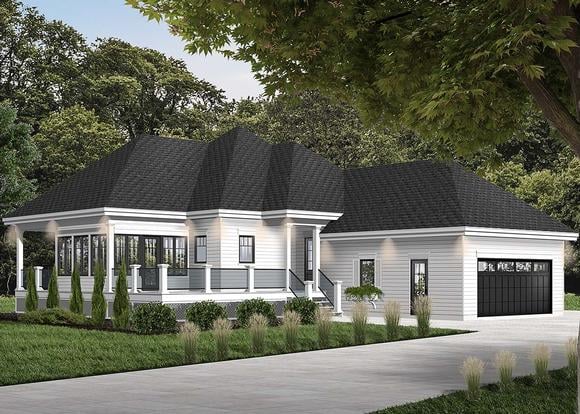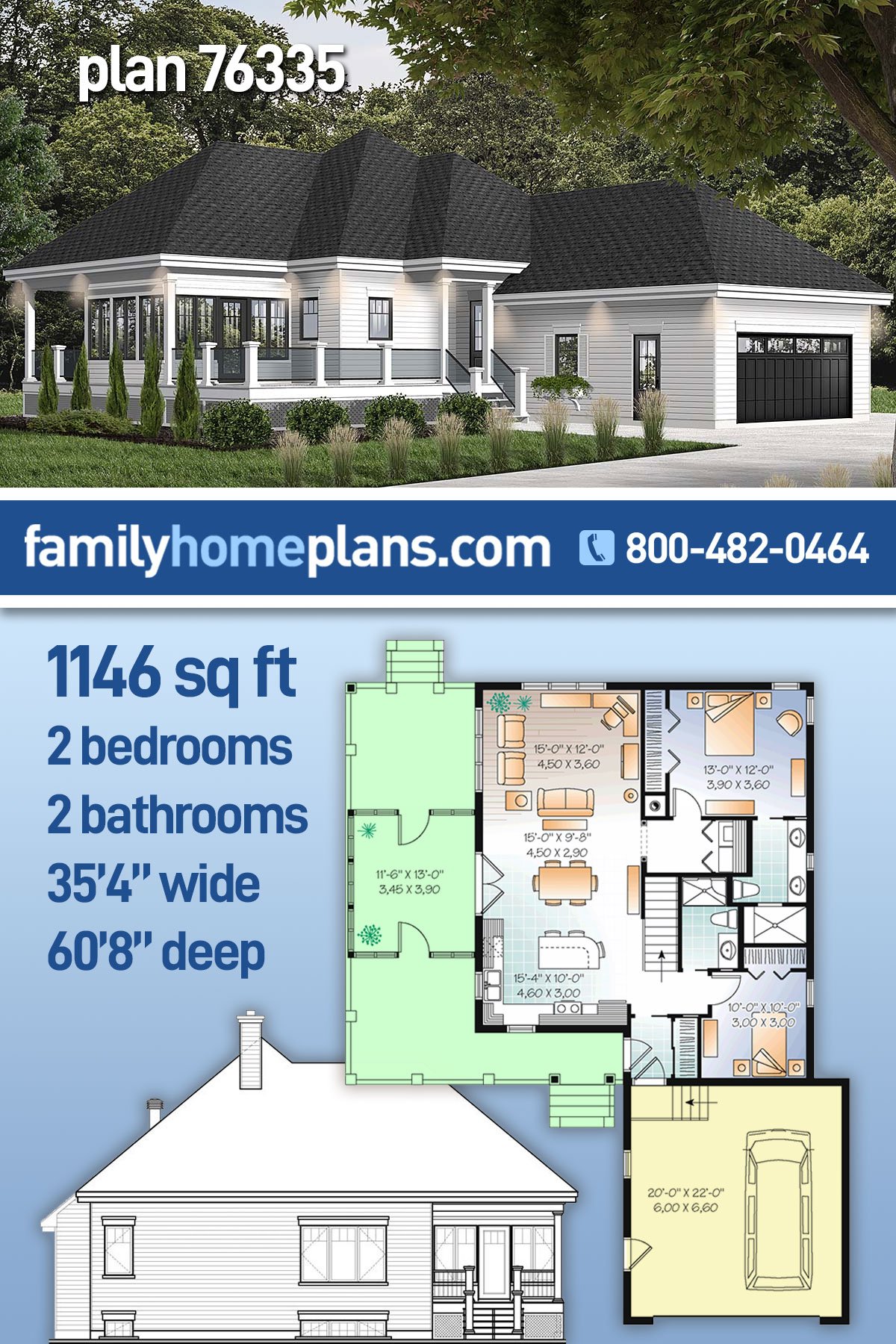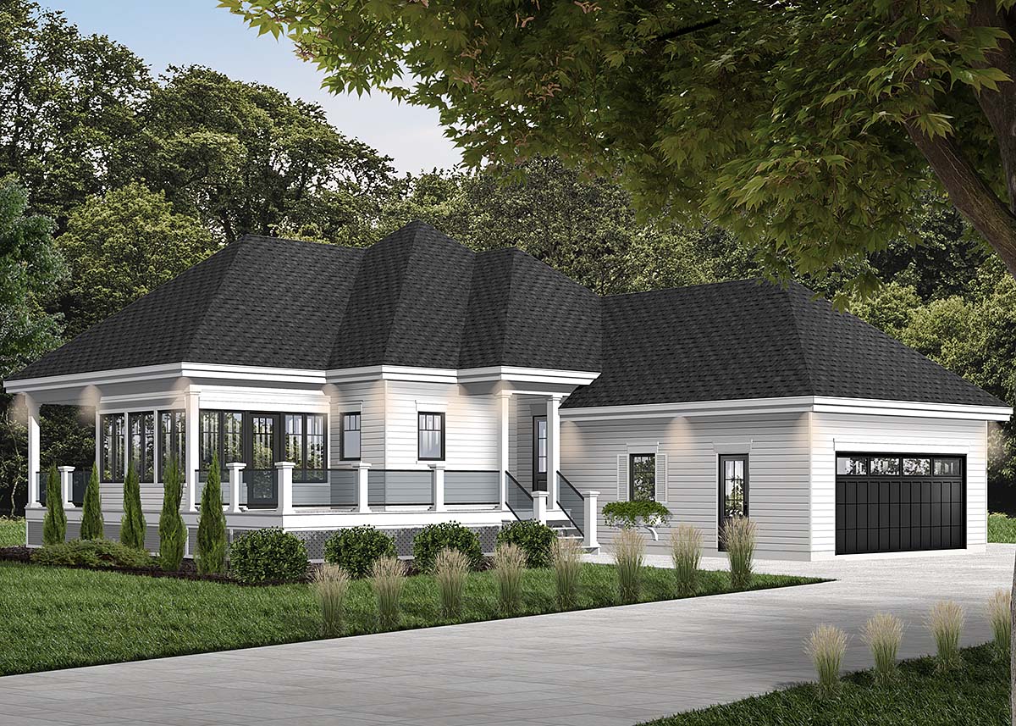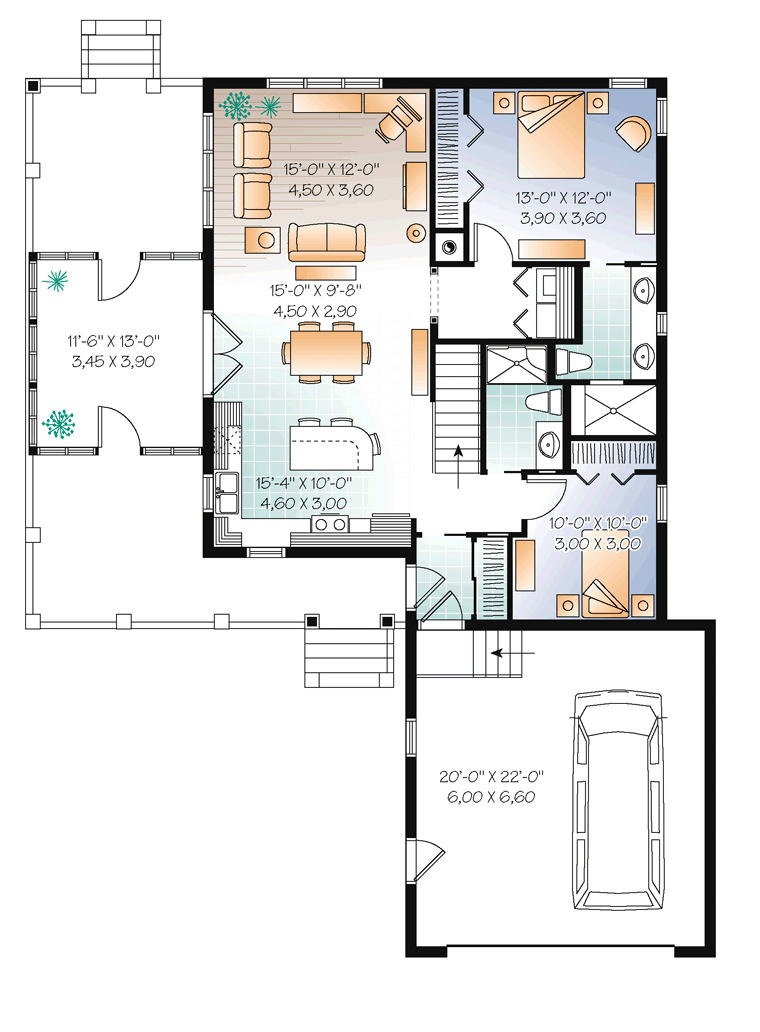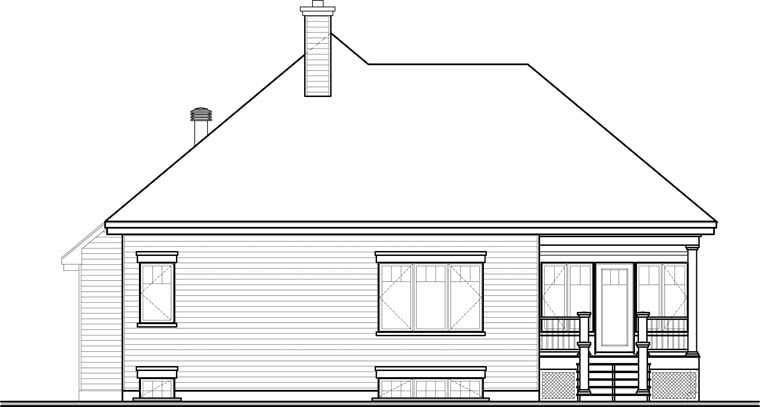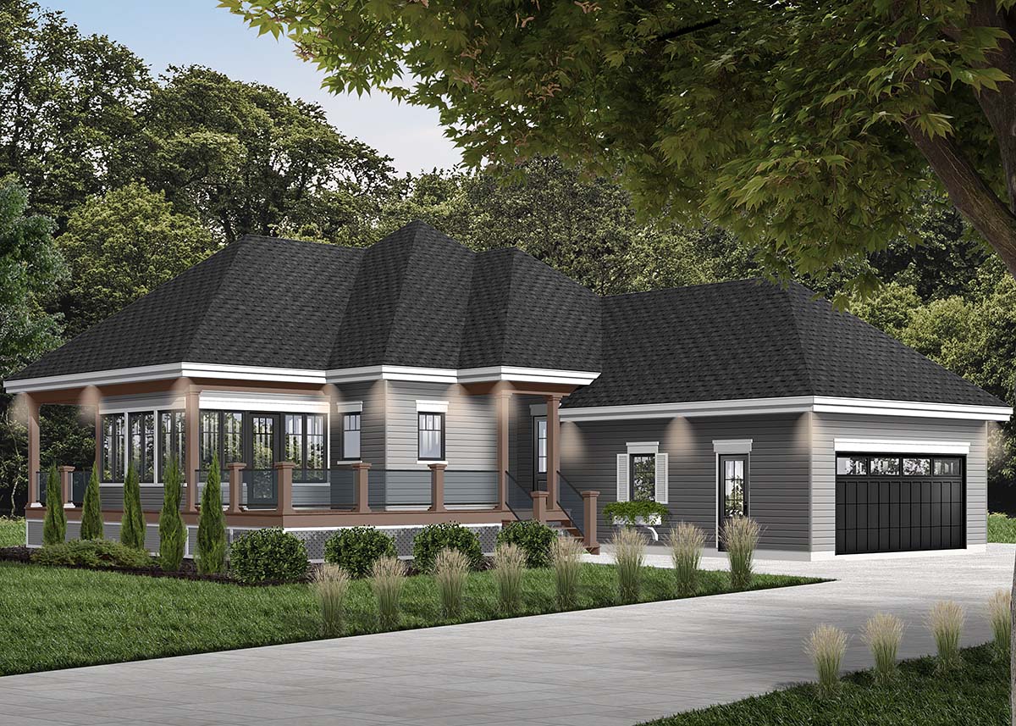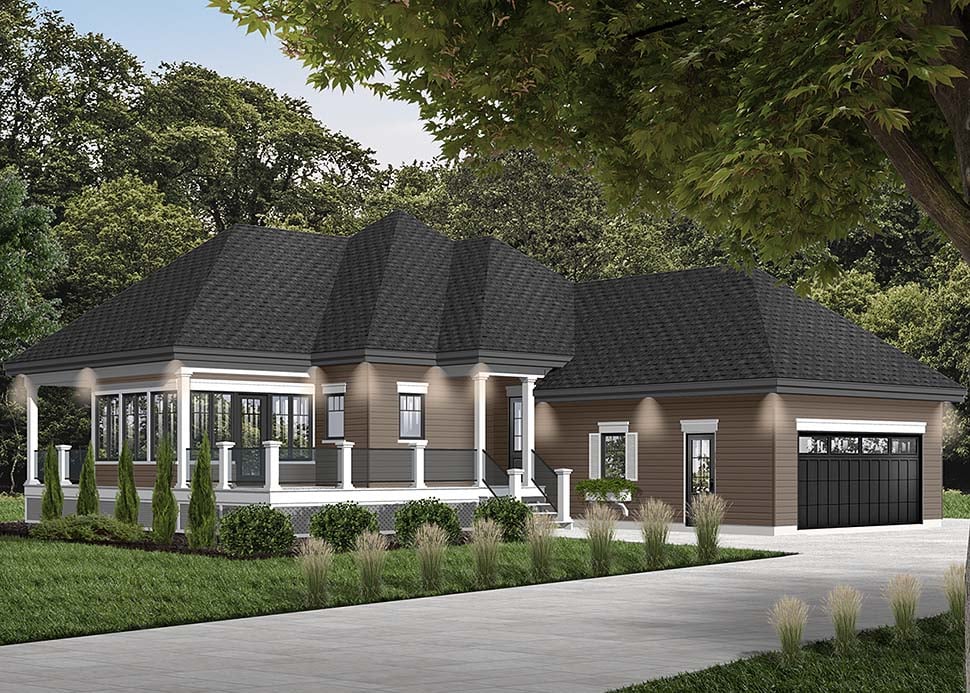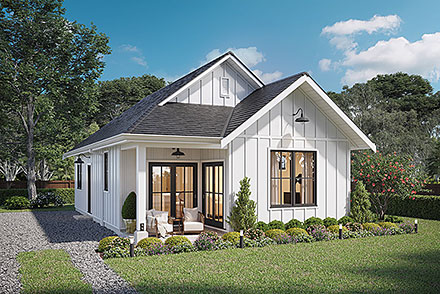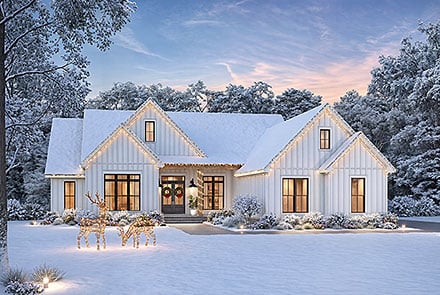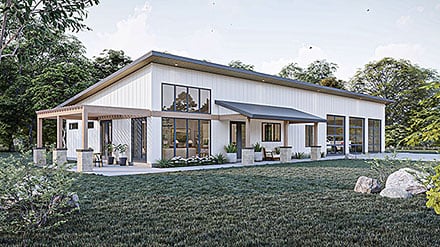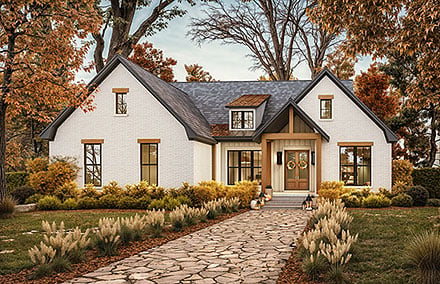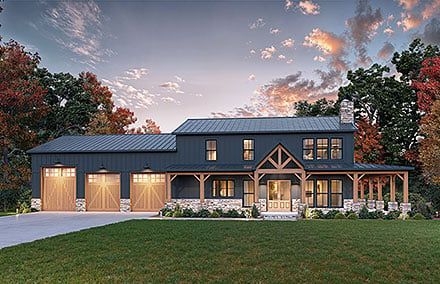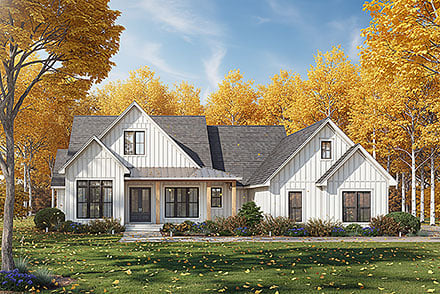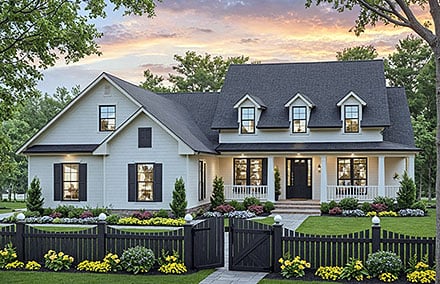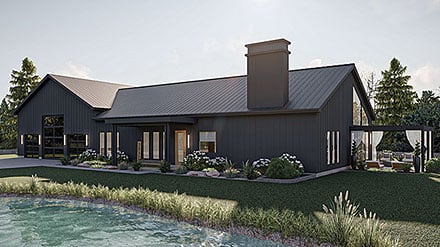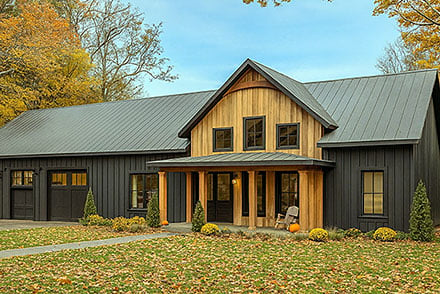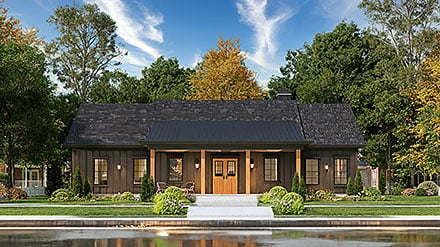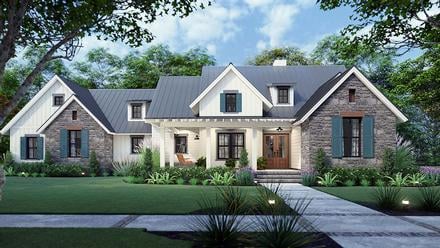- Home
- House Plans
- Plan 76335
| Order Code: 00WEB |
House Plan 76335
Cottage Style, 1146 Sq Ft, 2 Bed, 2 Bath, 2 Car | Plan 76335
sq ft
1146beds
2baths
2bays
2width
48'depth
61'Click Any Image For Gallery
Plan Pricing
- PDF File: $1,380.00
- CAD File: $2,380.00
Single Build License issued on CAD File orders. - Right Reading Reverse: $250.00
All sets will be Readable Reverse copies. Turn around time is usually 3 to 5 business days. - Additional Sets: $65.00
Need A Materials List?
It seems that this plan does not offer a stock materials list, but we can make one for you. Please call 1-800-482-0464, x403 to discuss further.Need Printed Sets?
It seems that this plan only offers electronic (PDF or CAD) files. If you also need Printed Sets, please call 1-800-482-0464, x403 to discuss possible options.Additional Notes
Width dimension of covered porch is not included in the width measurement of 35'4". Porch makes width 47'4".Available Foundation Types:
-
Basement
: No Additional Fee
Total Living Area may increase with Basement Foundation option. -
Crawlspace
: $425.00
May require additional drawing time, please call to confirm before ordering. -
Slab
: $425.00
May require additional drawing time, please call to confirm before ordering. -
Stem Wall Slab
: $425.00
May require additional drawing time, please call to confirm before ordering.
Available Exterior Wall Types:
- 2x6: No Additional Fee
Specifications
| Total Living Area: | 1146 sq ft |
| Main Living Area: | 1146 sq ft |
| Garage Area: | 486 sq ft |
| Garage Type: | Attached |
| Garage Bays: | 2 |
| Foundation Types: | Basement Crawlspace - * $425.00 Slab - * $425.00 Stem Wall Slab - * $425.00 |
| Exterior Walls: | 2x6 |
| House Width: | 35'4 |
| House Depth: | 60'8 |
| Number of Stories: | 1 |
| Bedrooms: | 2 |
| Full Baths: | 2 |
| Max Ridge Height: | 27'5 from Front Door Floor Level |
| Primary Roof Pitch: | 10:12 |
| Roof Load: | 55 psf |
| Roof Framing: | Truss |
| Porch: | 540 sq ft |
| 1st Floor Master: | Yes |
| Main Ceiling Height: | 9' |
Plan Description
Cottage House Plan 76335 with 1146 Sq Ft, 2 Bed, 2 Bath, 2 Car Garage
Introducing the charming Cottage House Plan 76335, a beautifully designed home offering a total of 1146 square feet of living space, complete with 2 cozy bedrooms, 2 full bathrooms, and a spacious 2 car garage. This plan is perfect for those looking to combine comfort with style in a compact footprint.The exterior of this cottage features a welcoming porch, enhancing the curb appeal and providing a perfect spot for relaxation and enjoying the outdoors. The architectural design promises a compact yet functional layout, ideal for small families or downsizers seeking efficiency without sacrificing style.
The main living areas of the home are thoughtfully laid out to maximize space and functionality. The house features a single story design, making it accessible and convenient. The main living area and kitchen offer a modern open plan design, ensuring that the home feels spacious and inviting.
The primary suite is thoughtfully designed with ample space and includes essential amenities such as a well-appointed master bath and a practical closet layout. The additional bedroom offers flexibility and can be used as a guest room or home office, depending on your needs.
This plan includes a 540 sq ft porch and a garage area of 486 square feet, which not only provides ample vehicle storage but also additional storage space for tools and outdoor equipment. The house plan also includes several foundation options such as a basement, crawlspace, slab, or stem wall slab, allowing you to choose what best suits your site and preference.
Outdoor living is enhanced with a large porch area, perfect for entertaining or simply enjoying a quiet evening outdoors. The cottage style of the home ensures that it blends seamlessly with natural surroundings, making it an ideal choice for scenic sites.
Designed to offer a comfortable living experience, this Cottage House Plan is an excellent choice for anyone looking to build a new home that combines modern amenities with traditional charm and efficiency.
What's Included?
-4 elevations
-Foundation plan
-Ground floor plan
-Upper floor plan (if applicable)
-Roof plan
-Truss diagrams and building sections (manufactured trusses required – no structural details included)
-Construction details
-Typical wall section
NOT included:
-Engineering
-HVAC (Heating, ventilation and air conditioning)
-Electrical and plumbing plans
What's included in our house plans detail
BCIN # for Ontario customers is available at an additional charge
-House plans with or without garage and / or apartment $300
-Multi-unit plans $400
-All other plans $150
-Garage plans with NO heating elements, $200 charge for BCIN
If you are purchasing a BCIN number for Ontario customers, and wish to purchase the PDF, a copy per Ontario rules must be mailed as well. There is no charge for the actual copy, but shipping on the copy must be purchased.
Modifications
Call 866-465-5866 and talk to a live person that can give you and FREE modification estimate over the phone!
Email Us - Please Include your telephone number, plan number, foundation type, state you are building in and a specific list of changes.
Fax: 651-602-5050 - Make sure to include a cover sheet with your contact info. Make attention to the FamilyHomePlans.com Modification Department.
Cost To Build
What will it cost to build your new home?
Let us help you find out!
- Family Home Plans has partnered with Home-Cost.com to provide you the most accurate, interactive online estimator available. Home-Cost.com is a proven leader in residential cost estimating software for over 20 years.
- No Risk Offer: Order your Home-Cost Estimate now for just $29.95! We will provide you with a discount code in your receipt for when you decide to order any plan on our website than will more than pay you back for ordering an estimate.
Accurate. Fast. Trusted.
Construction Cost Estimates That Save You Time and Money.
$29.95 per plan
** Available for U.S. and Canada
With your 30-day online cost-to-build estimate you can start enjoying these benefits today.
- INSTANT RESULTS: Immediate turnaround—no need to wait days for a cost report.
- RELIABLE: Gain peace of mind and confidence that comes with a reliable cost estimate for your custom home.
- INTERACTIVE: Instantly see how costs change as you vary design options and quality levels of materials!
- REDUCE RISK: Minimize potential cost overruns by becoming empowered to make smart design decisions. Get estimates that save thousands in costly errors.
- PEACE OF MIND: Take the financial guesswork out of building your dream home.
- DETAILED COSTING: Detailed, data-backed estimates with +/-120 lines of costs / options for your project.
- EDITABLE COSTS: Edit the line-item labor & material price with the “Add/Deduct” field if you want to change a cost.
- Accurate cost database of 43,000 zip codes (US & Canada)
- Print cost reports or export to Excel®
- General Contractor or Owner-Builder contracting
- Estimate 1, 1½, 2 and 3-story home designs
- Slab, crawlspace, basement or walkout basement
- Foundation depth / excavation costs based on zip code
- Cost impact of bonus rooms and open-to-below space
- Pitched roof or flat roof homes
- Drive-under and attached garages
- Garage living – accessory dwelling unit (ADU) homes
- Duplex multi-family homes
- Barndominium / Farmdominium homes
- RV grages and Barndos with oversized overhead doors
- Costs adjust based on ceiling height of home or garage
- Exterior wall options: wood, metal stud, block
- Roofing options: asphalt, metal, wood, tile, slate
- Siding options: vinyl, cement fiber, stucco, brick, metal
- Appliances range from economy to commercial grade
- Multiple kitchen & bath counter / cabinet selections
- Countertop options range from laminate to stone
- HVAC, fireplace, plumbing and electrical systems
- Fire suppression / sprinkler system
- Elevators
Home-Cost.com’s INSTANT™ Cost-To-Build Report also provides you these added features and capabilities:
Q & A
Ask the Designer any question you may have. NOTE: If you have a plan modification question, please click on the Plan Modifications tab above.
Previous Q & A
A: Hey guys! For the garage entrance, the difference between the ground level and the main level is 3’-8’’ The ceiling height for the main level is at 9’-0’’ everywhere and the basement is 7’-9’’ You will need to get back to the customer on the changes he requires and can you tell him about the “true” reading reverse and the difference between that and just the mirror image please? Thanks! Jessica
A: Hey there! This plan is actually 35’-4’’ by 60’-8’’ so not sure where the customer is taking his dimensions? Let me know if you need more info
A: Yes this could be made possible but the grade would need to be changed
A: Hi there! No, this plan does not have vaulted ceilings in the living room. The ceiling height is 9’-0’’ Thanks!
A: Good morning, Please let the customer know that this is an error in the illustration, there is no fireplace and therefore the chimney will be removed from our illustration shortly. Thanks! Jessica
A: Good day, We have the shower details in a previous email today for this plan For the sunroom no, it is not included in the total square footage. You may add about 171 square feet. Thanks! Jessica
A: Hi! For the master bathroom the shower is a site built that is 72’’ x 42’’ and the other shower is 51’’ x 34’’ Thanks Jessica
A: Good afternoon, I’m sorry but we do not. The basement layout is the same as the first level but with no divisions if that can help Thanks Jessica
A: Good morning, The stairs are 3’-2’’ in width and are about 9’-6’’ in length Yes, the sunroom is finished inside. For the fireplace, this plan no longer has one. The illustration was confusing and we removed it completely Thanks Jessica
A: Good afternoon, Sure, it can be put there. Also, the customer may opt for a Tankless system as well if he/she wants. Thanks Jessica
A: Hello, The foundation walls are 8’’ thick and 4’’ thick for the slab Thanks Jessica
A: Hello, The layout of the basement is the same as the first level (no garage) Thanks Jessica
A: Hello, There are 6 pages to this plan Thanks Jessica
A: Hello! Unfortunately we do not have any legends for the symbols. However, the circle on the floor right in front of the wall is for a future chimney should you wish to install one in the living room. In regards to the other object in the living room, this is a lamp. I hope this helps!
A: The attic space is high enough in certain places that you can stand
A: Yes, this could be done but would most probably need to go through our modification department. Please call 800-482-0464 ex. 410 if you would to get a quote to modify the plans.
A: Hello,
Yes, usually if the washer and dryer were to be in basement they would need to be placed on the first level (usually where the stairs are). However in this case, the washer and dryer are already on the first floor.
The hot water heater will most likely take the place of the stairs in this case
A: There is no walk in pantry in the kitchen of this model but there are cupboards for linen storage above the washer and dryer and the area in which they are placed behind cupboard doors could be used as a walk in pantry
A: Yes, the washer and dryer are behind closet doors in this location and the plan could be modified for their installation elsewhere on the main floor or in the basement if you prefer.
A: Good day and thank you for your interest in our plans.
The sun room is insulated, including walls and floor, and there are windows (not just screens) so you could install your choice of heating in order to make it liveable all year round.
A: The roof pitch of 10/12 could be modified either on the plan by our in house modification departement or you could request it directly from your truss manufacturer to save the charges associated with changes to the plan.
A: Hello, For plan 76335, the dimensions that give the width as well as the depth of the house do not include verandas, terraces, balconies, porches and fake doors. The bedrooms have 9-foot ceilings, including the master suite closet and master suite bathroom. The round circle with a black square around it next to the master bedroom door is the location of the chimney duct. This house is not sold as a kit: you can only order the house plan on our website. Once built, this house has a width of 35 ft 4 inches and a depth of 60 ft 8 inches. You can see a rear elevation of this house when you click on "See elevations and floor plans" underneath the front color illustration. If you have other questions, please contact us again. We will gladly answer them. Sincerely, Customer Service Department
Common Q & A
A: Yes you can! Please click the "Modifications" tab above to get more information.
A: The national average for a house is running right at $125.00 per SF. You can get more detailed information by clicking the Cost-To-Build tab above. Sorry, but we cannot give cost estimates for garage, multifamily or project plans.
FHP Low Price Guarantee
If you find the exact same plan featured on a competitor's web site at a lower price, advertised OR special SALE price, we will beat the competitor's price by 5% of the total, not just 5% of the difference! Our guarantee extends up to 4 weeks after your purchase, so you know you can buy now with confidence.




