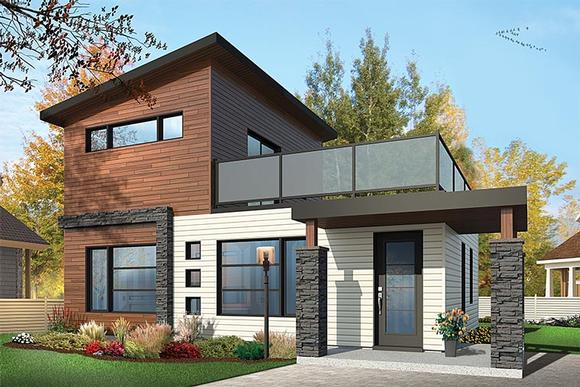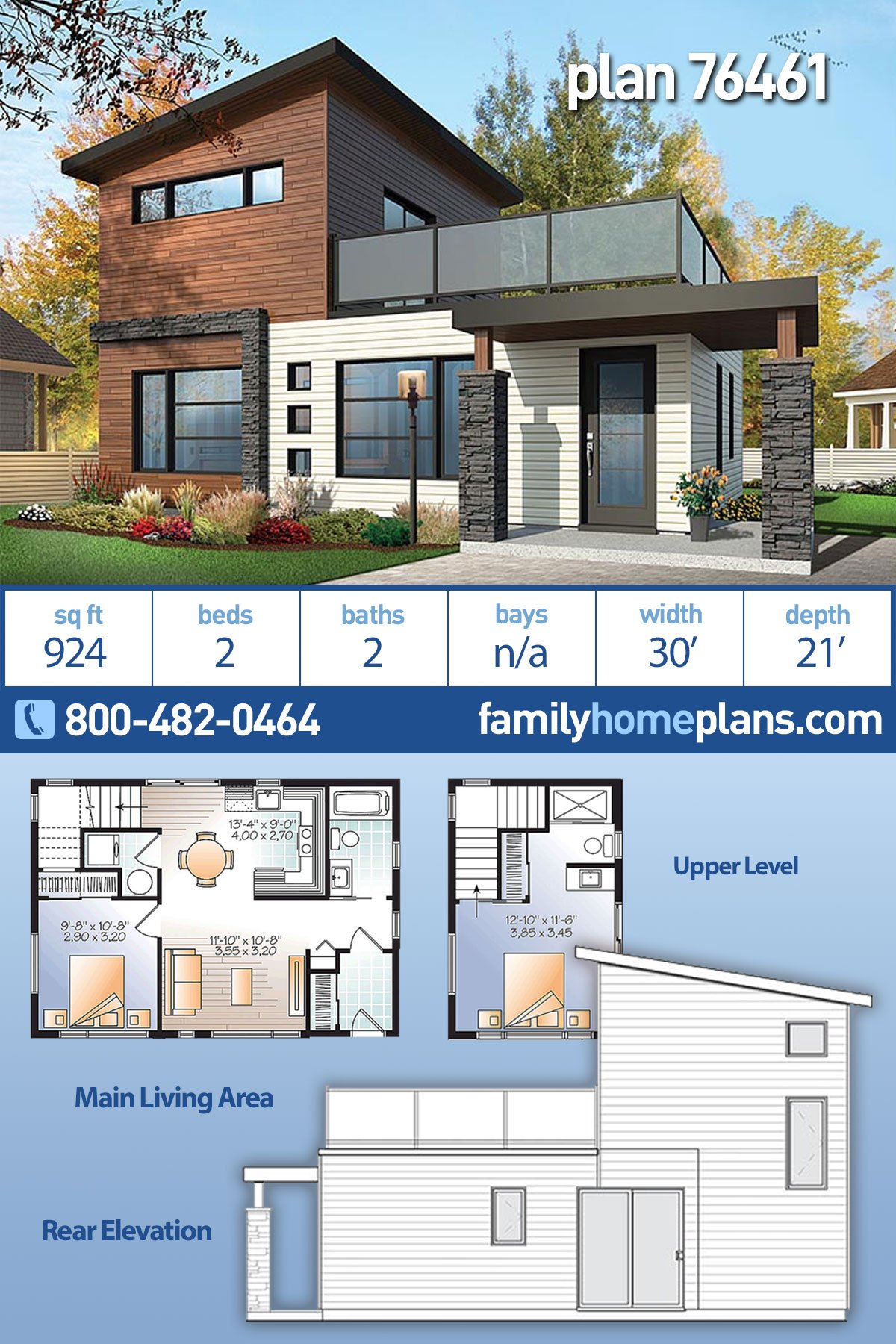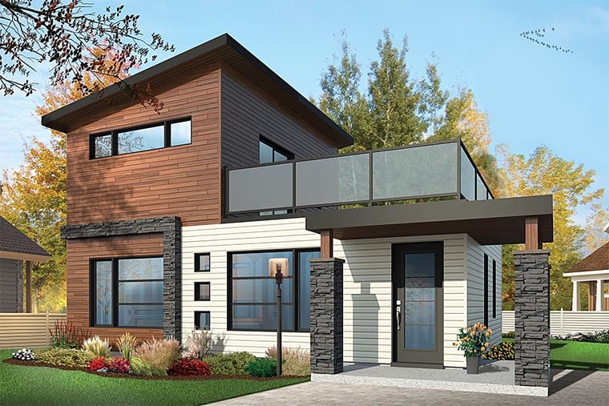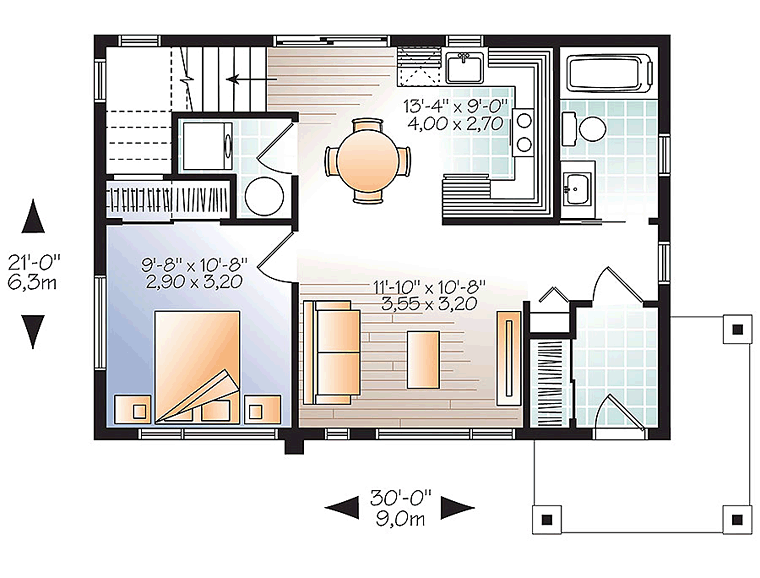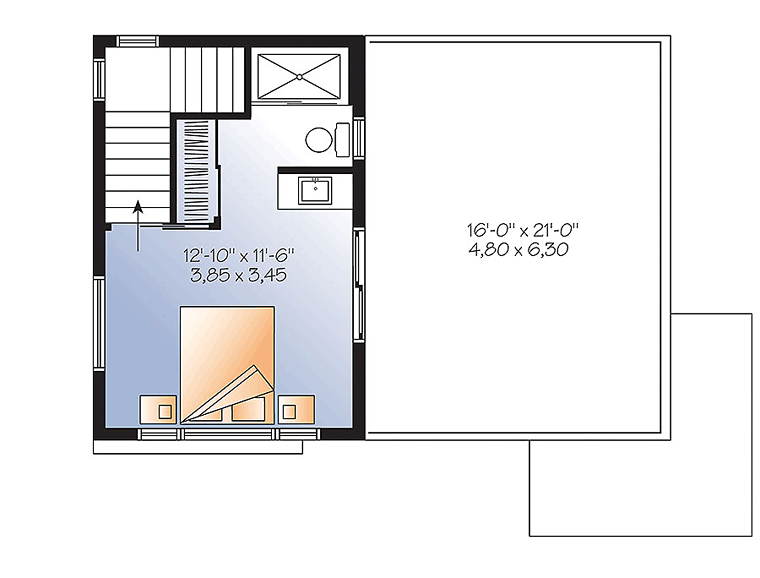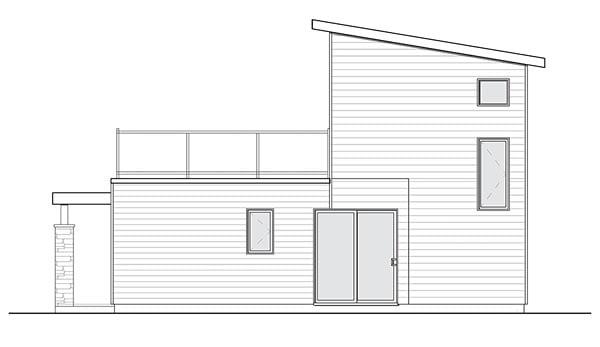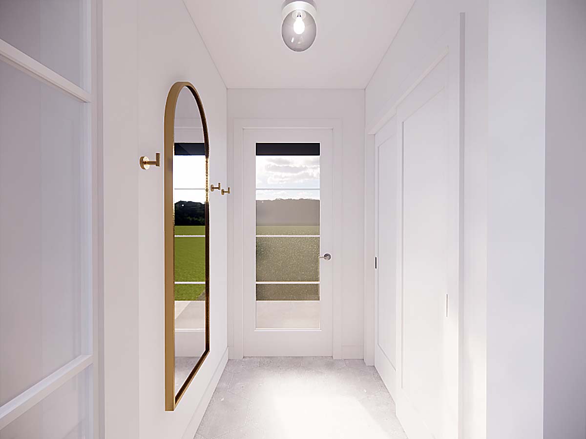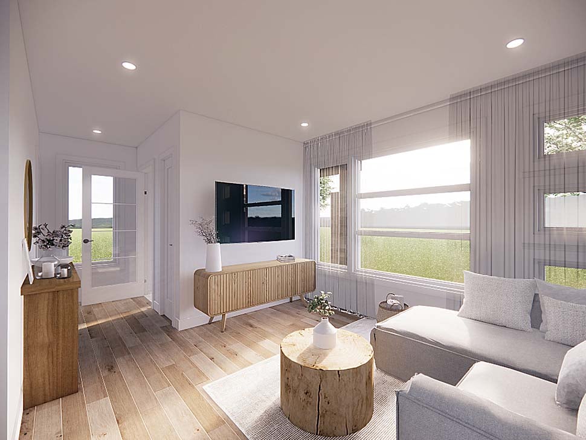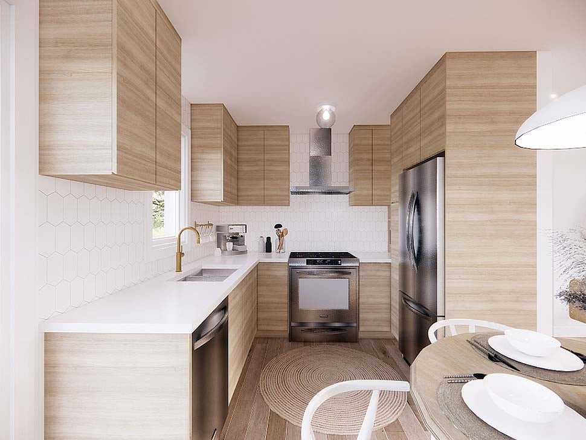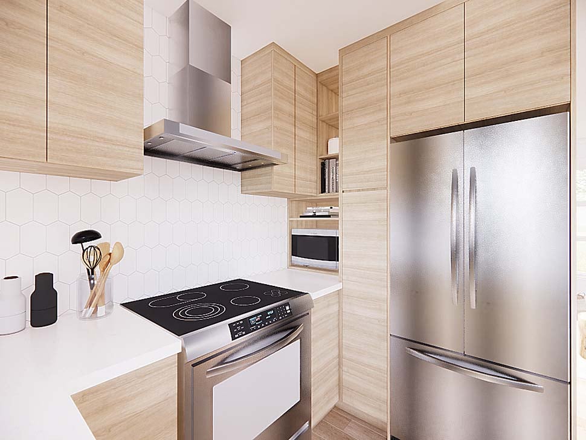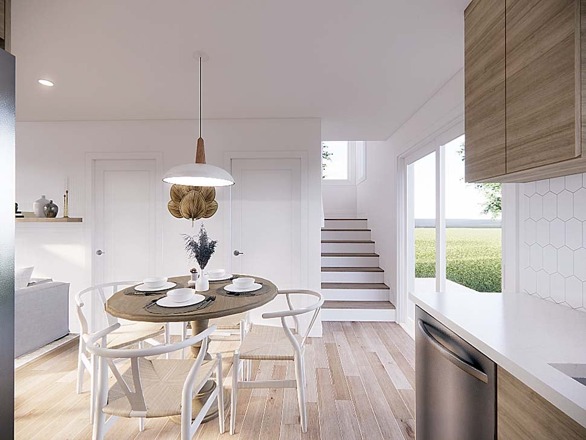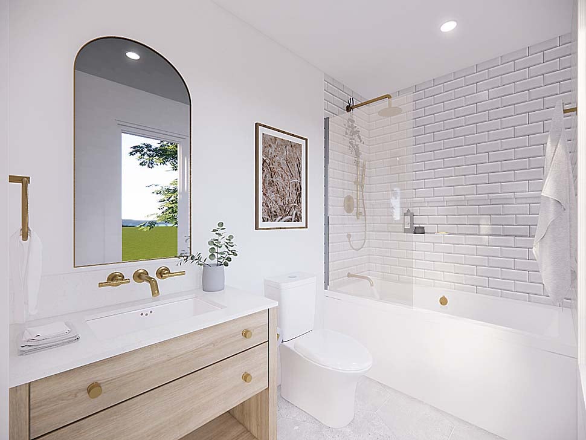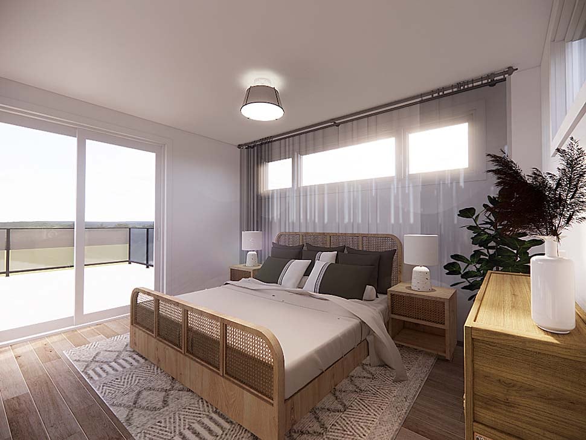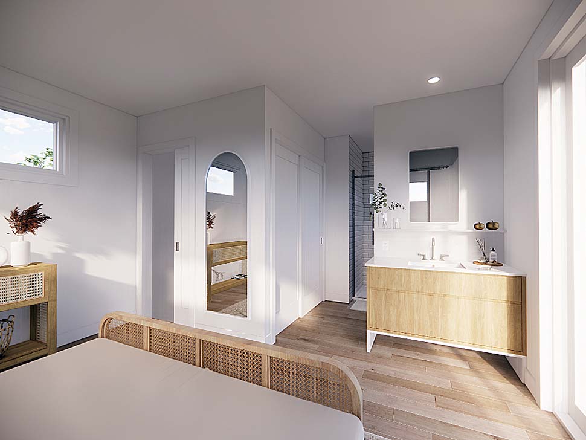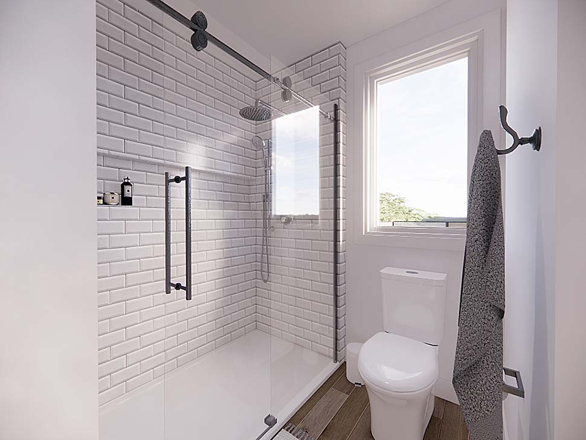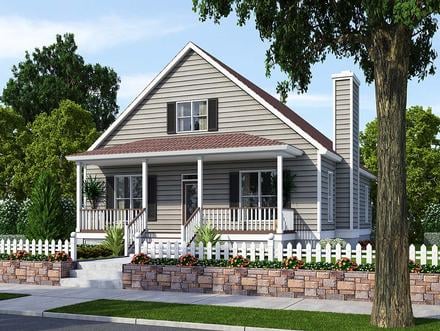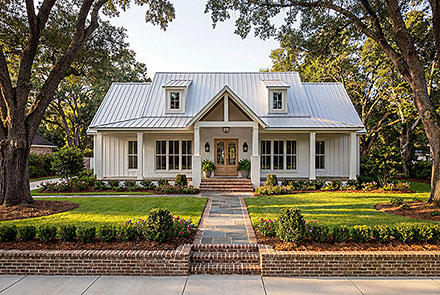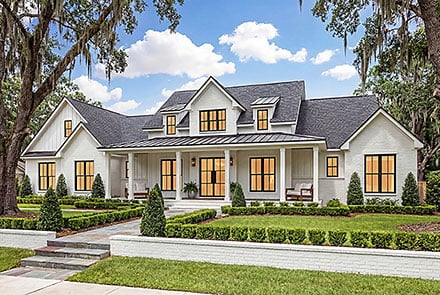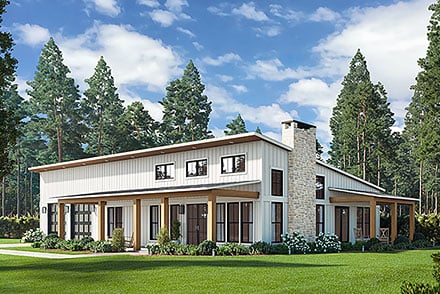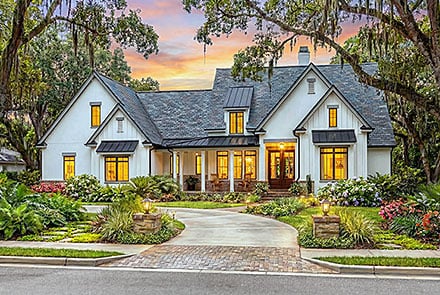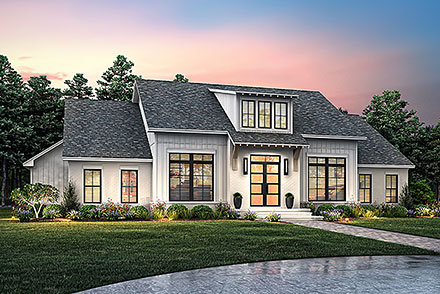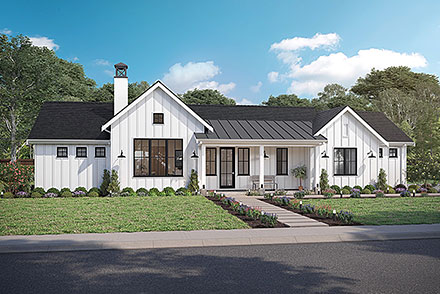- Home
- House Plans
- Plan 76461
| Order Code: 00WEB |
House Plan 76461
Modern Style, 924 Sq Ft, 2 Bed, 2 Bath | Plan 76461
sq ft
924beds
2baths
2bays
0width
30'depth
21'Click Any Image For Gallery
Plan Pricing
- PDF File: $1,215.00
- CAD File: $2,215.00
Single Build License issued on CAD File orders. - Right Reading Reverse: $250.00
All sets will be Readable Reverse copies. Turn around time is usually 3 to 5 business days. - Additional Sets: $65.00
Need A Materials List?
It seems that this plan does not offer a stock materials list, but we can make one for you. Please call 1-800-482-0464, x403 to discuss further.Need Printed Sets?
It seems that this plan only offers electronic (PDF or CAD) files. If you also need Printed Sets, please call 1-800-482-0464, x403 to discuss possible options.Available Foundation Types:
-
Crawlspace
: $425.00
May require additional drawing time, please call to confirm before ordering. -
Slab
: $425.00
May require additional drawing time, please call to confirm before ordering. - Stem Wall Slab : No Additional Fee
Available Exterior Wall Types:
- 2x6: No Additional Fee
Specifications
| Total Living Area: | 924 sq ft |
| Main Living Area: | 630 sq ft |
| Upper Living Area: | 294 sq ft |
| Garage Type: | N/A or Unknown |
| Foundation Types: | Crawlspace - * $425.00 Slab - * $425.00 Stem Wall Slab |
| Exterior Walls: | 2x6 |
| House Width: | 30'0 |
| House Depth: | 21'0 |
| Number of Stories: | 2 |
| Bedrooms: | 2 |
| Full Baths: | 2 |
| Max Ridge Height: | 20'11 from Front Door Floor Level |
| Primary Roof Pitch: | 0 |
| Roof Framing: | Unknown |
| Porch: | 83 sq ft |
| Main Ceiling Height: | 8'0 |
| Upper Ceiling Height: | 8'0 |
Plan Description
Modern Home Plan 76461 Small House Plan 924 sq ft – 2 Bedroom, 2 Bath Contemporary Design
Small Modern Home Plan 76461 has 924 square feet of living space in two levels. The efficient design of this tiny house is right at home in an urban environment. Stone work accents and contemporary style of the covered front porch create trendy curb appeal. Stonework pillars beneath the covered front porch and large deck on the second floor creates an inviting oasis that optimizes space and does not skimp on elegance. In total, this plan offers 2 bedrooms and 2 bathrooms.
Two-Story Small Modern Home Plan
For those in the market for a modestly-sized home, Small Modern Home Plan 76461 is a great choice. Firstly, it exudes welcoming curb appeal. As soon as you arrive home, you are sheltered by the covered front porch as you unlock the door. Place potted flowers on the porch to enhance the welcoming vibe. When guests arrive, they will see the modern glass railing of the upper-level terrace. Sit up there on this lofty deck and wave your guests inside with a cheerful greeting. Big windows promise that the interior will be flooded with natural light, and even the front door is mainly glass.
Secondly, the interior has a semi-open floor plan. The main floor includes a cozy living room. We recommend adding a contemporary gas fireplace because that would be a show-stopper in this little living space. The kitchen has just enough space for everything you need to prepare a delicious meal, and four people can dine together at the round table close by. Thirdly, the designer has an eye for function. For example, the entry is enclosed which will keep cold air from entering the rest of the house in the winter. Next, the closed laundry area is just big enough to house a stacking washer/dryer pair out of site.
2 Bedroom Small House Plan
The master suite is located upstairs and has its own shower room. Designed like a hotel room, there is no wasted space. The toilet is tucked behind the wall so that it's out of sight, and the sink is immediately accessible in the bedroom. Moving on to the best part: enjoy private access to the upper deck through patio doors. Imagine moonlit nights. Wander out to the deck and do some stargazing, or just leave the doors open so you can hear the sound of the crickets as you fall asleep.
The second bedroom is on the main level, and this will make a nice home office if you don't need it for a bedroom. In conclusion, this uniquely styled tiny house with minimalist approach has been designed to meet the growing demand for modern style homes that are above all affordable.
Special Features:
- 2nd Floor Balcony
- Deck or Patio
What's Included?
-4 elevations
-Foundation plan
-Ground floor plan
-Upper floor plan (if applicable)
-Roof plan
-Truss diagrams and building sections (manufactured trusses required – no structural details included)
-Construction details
-Typical wall section
NOT included:
-Engineering
-HVAC (Heating, ventilation and air conditioning)
-Electrical and plumbing plans
What's included in our house plans detail
BCIN # for Ontario customers is available at an additional charge
-House plans with or without garage and / or apartment $300
-Multi-unit plans $400
-All other plans $150
-Garage plans with NO heating elements, $200 charge for BCIN
If you are purchasing a BCIN number for Ontario customers, and wish to purchase the PDF, a copy per Ontario rules must be mailed as well. There is no charge for the actual copy, but shipping on the copy must be purchased.
Modifications
Call 866-465-5866 and talk to a live person that can give you and FREE modification estimate over the phone!
Email Us - Please Include your telephone number, plan number, foundation type, state you are building in and a specific list of changes.
Fax: 651-602-5050 - Make sure to include a cover sheet with your contact info. Make attention to the FamilyHomePlans.com Modification Department.
Cost To Build
What will it cost to build your new home?
Let us help you find out!
- Family Home Plans has partnered with Home-Cost.com to provide you the most accurate, interactive online estimator available. Home-Cost.com is a proven leader in residential cost estimating software for over 20 years.
- No Risk Offer: Order your Home-Cost Estimate now for just $29.95! We will provide you with a discount code in your receipt for when you decide to order any plan on our website than will more than pay you back for ordering an estimate.
Accurate. Fast. Trusted.
Construction Cost Estimates That Save You Time and Money.
$29.95 per plan
** Available for U.S. and Canada
With your 30-day online cost-to-build estimate you can start enjoying these benefits today.
- INSTANT RESULTS: Immediate turnaround—no need to wait days for a cost report.
- RELIABLE: Gain peace of mind and confidence that comes with a reliable cost estimate for your custom home.
- INTERACTIVE: Instantly see how costs change as you vary design options and quality levels of materials!
- REDUCE RISK: Minimize potential cost overruns by becoming empowered to make smart design decisions. Get estimates that save thousands in costly errors.
- PEACE OF MIND: Take the financial guesswork out of building your dream home.
- DETAILED COSTING: Detailed, data-backed estimates with +/-120 lines of costs / options for your project.
- EDITABLE COSTS: Edit the line-item labor & material price with the “Add/Deduct” field if you want to change a cost.
- Accurate cost database of 43,000 zip codes (US & Canada)
- Print cost reports or export to Excel®
- General Contractor or Owner-Builder contracting
- Estimate 1, 1½, 2 and 3-story home designs
- Slab, crawlspace, basement or walkout basement
- Foundation depth / excavation costs based on zip code
- Cost impact of bonus rooms and open-to-below space
- Pitched roof or flat roof homes
- Drive-under and attached garages
- Garage living – accessory dwelling unit (ADU) homes
- Duplex multi-family homes
- Barndominium / Farmdominium homes
- RV grages and Barndos with oversized overhead doors
- Costs adjust based on ceiling height of home or garage
- Exterior wall options: wood, metal stud, block
- Roofing options: asphalt, metal, wood, tile, slate
- Siding options: vinyl, cement fiber, stucco, brick, metal
- Appliances range from economy to commercial grade
- Multiple kitchen & bath counter / cabinet selections
- Countertop options range from laminate to stone
- HVAC, fireplace, plumbing and electrical systems
- Fire suppression / sprinkler system
- Elevators
Home-Cost.com’s INSTANT™ Cost-To-Build Report also provides you these added features and capabilities:
Q & A
Ask the Designer any question you may have. NOTE: If you have a plan modification question, please click on the Plan Modifications tab above.
Previous Q & A
A: Hey there! This plan will call for cap sheet membrane and base sheet membrane self adhesive Hope this helps!
A: Hey there! For this customer, we do not specify the materials in our material list seeing as if would depend on available manufacturers in their area. For the windows, here are the window sizes if this can help: - 28x64 Casement - 60x20 fixed - 60x64 fixed - 24x40 casement - 16x16 fixed
A: Hello, The approximate square meter for this house is 83.16 M2 Thanks Jessica
A: Hello, Duct work is never considered in our plans seeing as this differs from one customer to another. Thanks Jessica
A: Good day, The duct work is not included in our plans and is not planned out seeing as no 2 customer will have the same system. This will need to be thought out. Thanks Jessica
A: Hi There, It is made with a waterproof membrane (with wood flooring) Thanks! Jessica
Common Q & A
A: Yes you can! Please click the "Modifications" tab above to get more information.
A: The national average for a house is running right at $125.00 per SF. You can get more detailed information by clicking the Cost-To-Build tab above. Sorry, but we cannot give cost estimates for garage, multifamily or project plans.
FHP Low Price Guarantee
If you find the exact same plan featured on a competitor's web site at a lower price, advertised OR special SALE price, we will beat the competitor's price by 5% of the total, not just 5% of the difference! Our guarantee extends up to 4 weeks after your purchase, so you know you can buy now with confidence.
Call 800-482-0464




