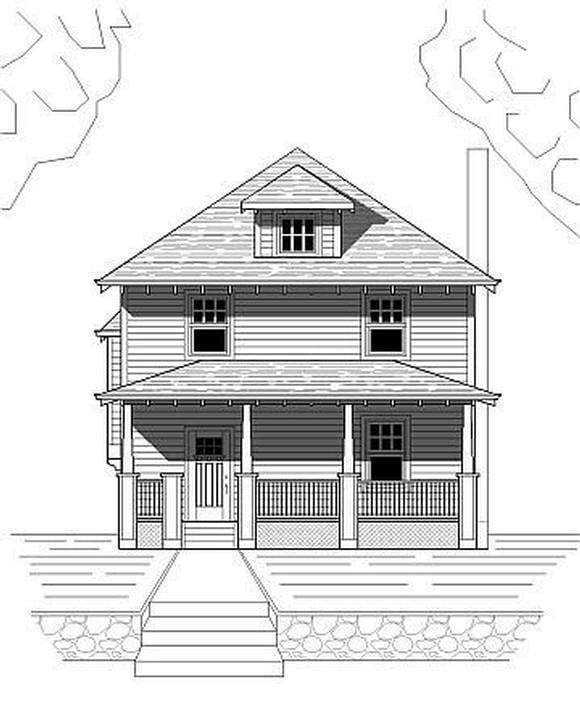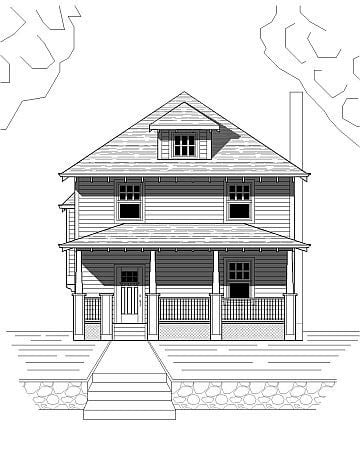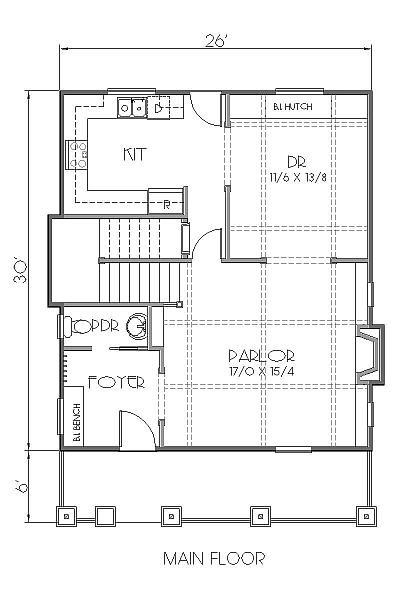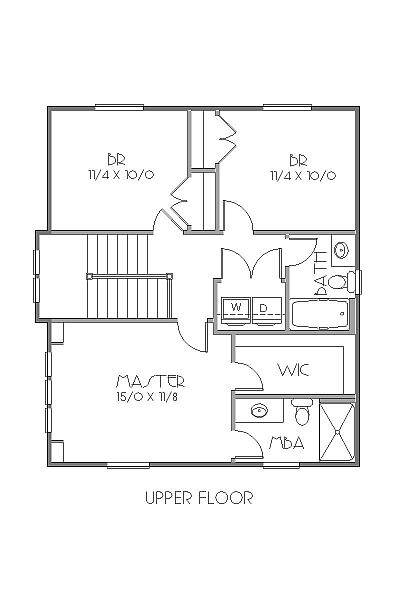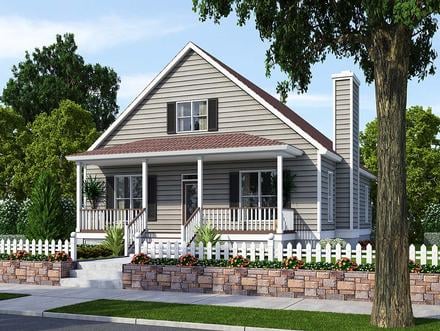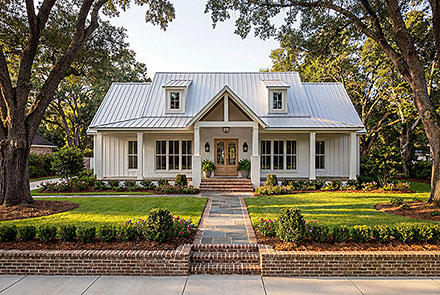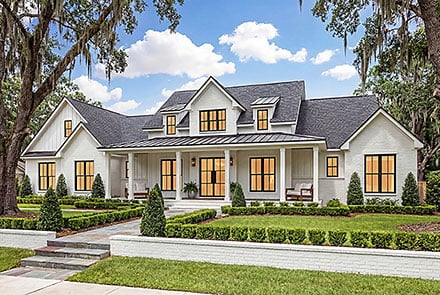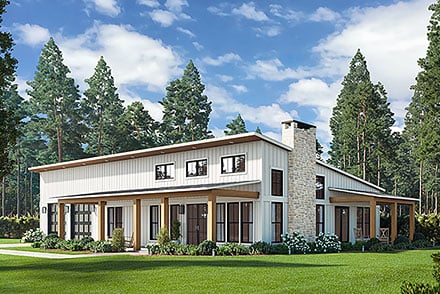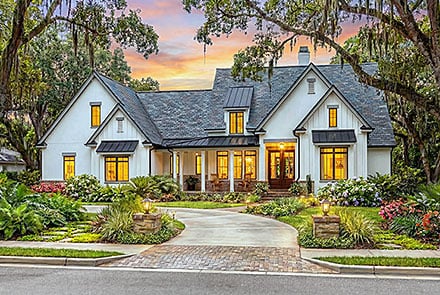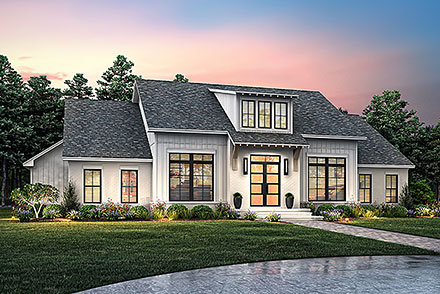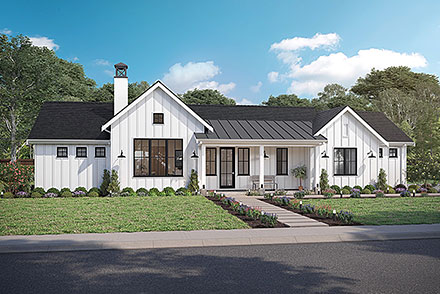- Home
- House Plans
- Plan 76813
| Order Code: 00WEB |
House Plan 76813
Craftsman Style, 1500 Sq Ft, 3 Bed, 3 Bath | Plan 76813
sq ft
1500beds
3baths
2.5bays
0width
26'depth
36'Click Any Image For Gallery
Plan Pricing
- PDF File: $840.00
- 1 Set: $735.00 **
- 5 Sets: $940.00
- CAD File: $1,680.00
Single Build License issued on CAD File orders. - Additional Sets: $50.00
Need A Materials List?
It seems that this plan does not offer a stock materials list, but we can make one for you. Please call 1-800-482-0464, x403 to discuss further.Available Foundation Types:
- Crawlspace : No Additional Fee
- Post : No Additional Fee
- Slab : No Additional Fee
Available Exterior Wall Types:
- 2x6: No Additional Fee
Specifications
| Total Living Area: | 1500 sq ft |
| Main Living Area: | 793 sq ft |
| Upper Living Area: | 707 sq ft |
| Garage Type: | None |
| See our garage plan collection. If you order a house and garage plan at the same time, you will get 10% off your total order amount. | |
| Foundation Types: | Crawlspace Post Slab |
| Exterior Walls: | 2x6 |
| House Width: | 26' |
| House Depth: | 36' |
| Number of Stories: | 2 |
| Bedrooms: | 3 |
| Full Baths: | 2 |
| Half Baths: | 1 |
| Max Ridge Height: | 29'6 from Front Door Floor Level |
| Primary Roof Pitch: | 8:12 |
| Roof Load: | 40 psf |
| Roof Framing: | Truss |
| Porch: | 156 sq ft |
| FirePlace: | Yes |
| 2nd Floor Laundry: | Yes |
| Main Ceiling Height: | 9'1 |
| Upper Ceiling Height: | 8'1 |
Plan Description
Craftsman Style, 1500 Sq Ft, 3 Bed, 3 Bath
Bungalow, Craftsman Style House Plan 76813 with 1500 Sq Ft, 3 Bed, 3 BathWhat's Included?
Modifications
1. Complete this On-Line Request Form
2. Print, complete and fax this PDF Form to us at 1-800-675-4916.
3. Want to talk to an expert? Call us at 913-938-8097 (Canadian customers, please call 800-361-7526) to discuss modifications.
Note: - a sketch of the changes or the website floor plan marked up to reflect changes is a great way to convey the modifications in addition to a written list.
We Work Fast!
When you submit your ReDesign request, a designer will contact you within 24 business hours with a quote.
You can have your plan redesigned in as little as 14 - 21 days!
We look forward to hearing from you!
Start today planning for tomorrow!
Cost To Build
What will it cost to build your new home?
Let us help you find out!
- Family Home Plans has partnered with Home-Cost.com to provide you the most accurate, interactive online estimator available. Home-Cost.com is a proven leader in residential cost estimating software for over 20 years.
- No Risk Offer: Order your Home-Cost Estimate now for just $29.95! We will provide you with a discount code in your receipt for when you decide to order any plan on our website than will more than pay you back for ordering an estimate.
Accurate. Fast. Trusted.
Construction Cost Estimates That Save You Time and Money.
$29.95 per plan
** Available for U.S. and Canada
With your 30-day online cost-to-build estimate you can start enjoying these benefits today.
- INSTANT RESULTS: Immediate turnaround—no need to wait days for a cost report.
- RELIABLE: Gain peace of mind and confidence that comes with a reliable cost estimate for your custom home.
- INTERACTIVE: Instantly see how costs change as you vary design options and quality levels of materials!
- REDUCE RISK: Minimize potential cost overruns by becoming empowered to make smart design decisions. Get estimates that save thousands in costly errors.
- PEACE OF MIND: Take the financial guesswork out of building your dream home.
- DETAILED COSTING: Detailed, data-backed estimates with +/-120 lines of costs / options for your project.
- EDITABLE COSTS: Edit the line-item labor & material price with the “Add/Deduct” field if you want to change a cost.
- Accurate cost database of 43,000 zip codes (US & Canada)
- Print cost reports or export to Excel®
- General Contractor or Owner-Builder contracting
- Estimate 1, 1½, 2 and 3-story home designs
- Slab, crawlspace, basement or walkout basement
- Foundation depth / excavation costs based on zip code
- Cost impact of bonus rooms and open-to-below space
- Pitched roof or flat roof homes
- Drive-under and attached garages
- Garage living – accessory dwelling unit (ADU) homes
- Duplex multi-family homes
- Barndominium / Farmdominium homes
- RV grages and Barndos with oversized overhead doors
- Costs adjust based on ceiling height of home or garage
- Exterior wall options: wood, metal stud, block
- Roofing options: asphalt, metal, wood, tile, slate
- Siding options: vinyl, cement fiber, stucco, brick, metal
- Appliances range from economy to commercial grade
- Multiple kitchen & bath counter / cabinet selections
- Countertop options range from laminate to stone
- HVAC, fireplace, plumbing and electrical systems
- Fire suppression / sprinkler system
- Elevators
Home-Cost.com’s INSTANT™ Cost-To-Build Report also provides you these added features and capabilities:
Q & A
Ask the Designer any question you may have. NOTE: If you have a plan modification question, please click on the Plan Modifications tab above.
Previous Q & A
A: Craig, Sorry for the delayed response. A previous plan that I had done a piling foundation for had the pilings at a 10x12 grid. In your case I could work out a grid of 10', 6', 10' across the front for your parking and stairs. Front to back I envision 5'6", then roughly 10', 10', 10', taking into account the new 29' depth. Reversal shouldn't be a problem, just note it on the order. Cutting depth off the house and porch requires modifying every sheet, should be able to do in 4 hours time. Brian
A: Flipping the plan won't be a problem. If you order please note that you would like it right reading reverse. The post layout will be almost identical. Those short walls of the dining room are bearing. However your local lumber supplier can help specify what size beam you'll need to span further. Again, if you order the plan please ask for those minor revisions. If it's under an hour just to remove a few walls, I won't bother charging for time. I'll set up the basic layout and you can go from there. Front loading means you drive into the garage from the front of the house. I'm not avoiding showing a layout, but there's nothing to show. Ultimately it's best if you tell me your preferred spacing and needs and I'll draw something out that you can add additional notes to as needed per your jurisdiction. The last pier layout I did many years ago had a 10'x12' spacing of telephone type poles with beams across and joists over that.
A: The post style foundation that our plan comes with can be modified to suit your site and needs. Currently there are 2 lines of posts underneath. They would allow a bay on the right hand side of about 8' width and another in the middle of about 9' in width. The stairs are not ideally situated as they do not allow a bay on the far right and they also would be blocked by a car in the middle bay. The stairs could be flipped for better access. This all assumes front loading. You could also park underneath coming from the side and have a 12' bay and a 10' bay, one on either side of the stairs.
Common Q & A
A: Yes you can! Please click the "Modifications" tab above to get more information.
A: The national average for a house is running right at $125.00 per SF. You can get more detailed information by clicking the Cost-To-Build tab above. Sorry, but we cannot give cost estimates for garage, multifamily or project plans.
FHP Low Price Guarantee
If you find the exact same plan featured on a competitor's web site at a lower price, advertised OR special SALE price, we will beat the competitor's price by 5% of the total, not just 5% of the difference! Our guarantee extends up to 4 weeks after your purchase, so you know you can buy now with confidence.



