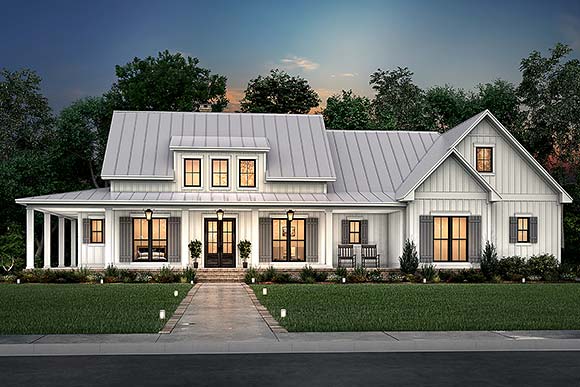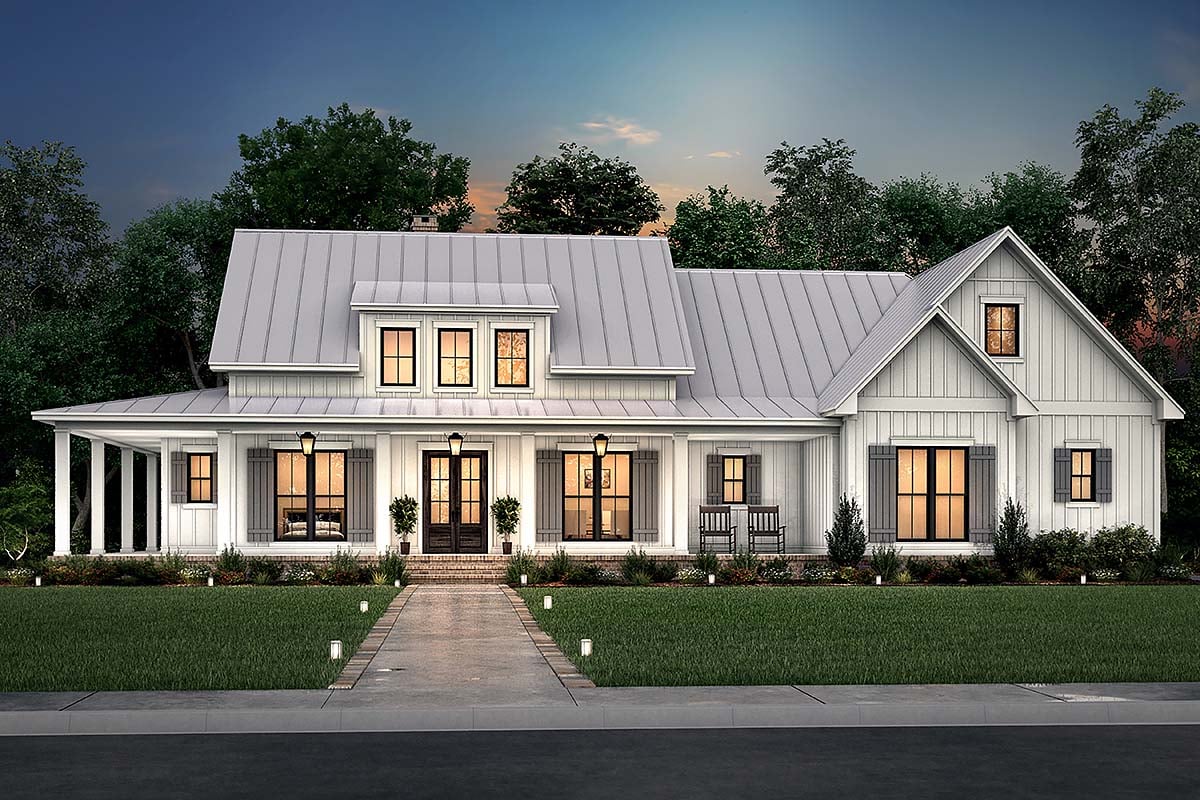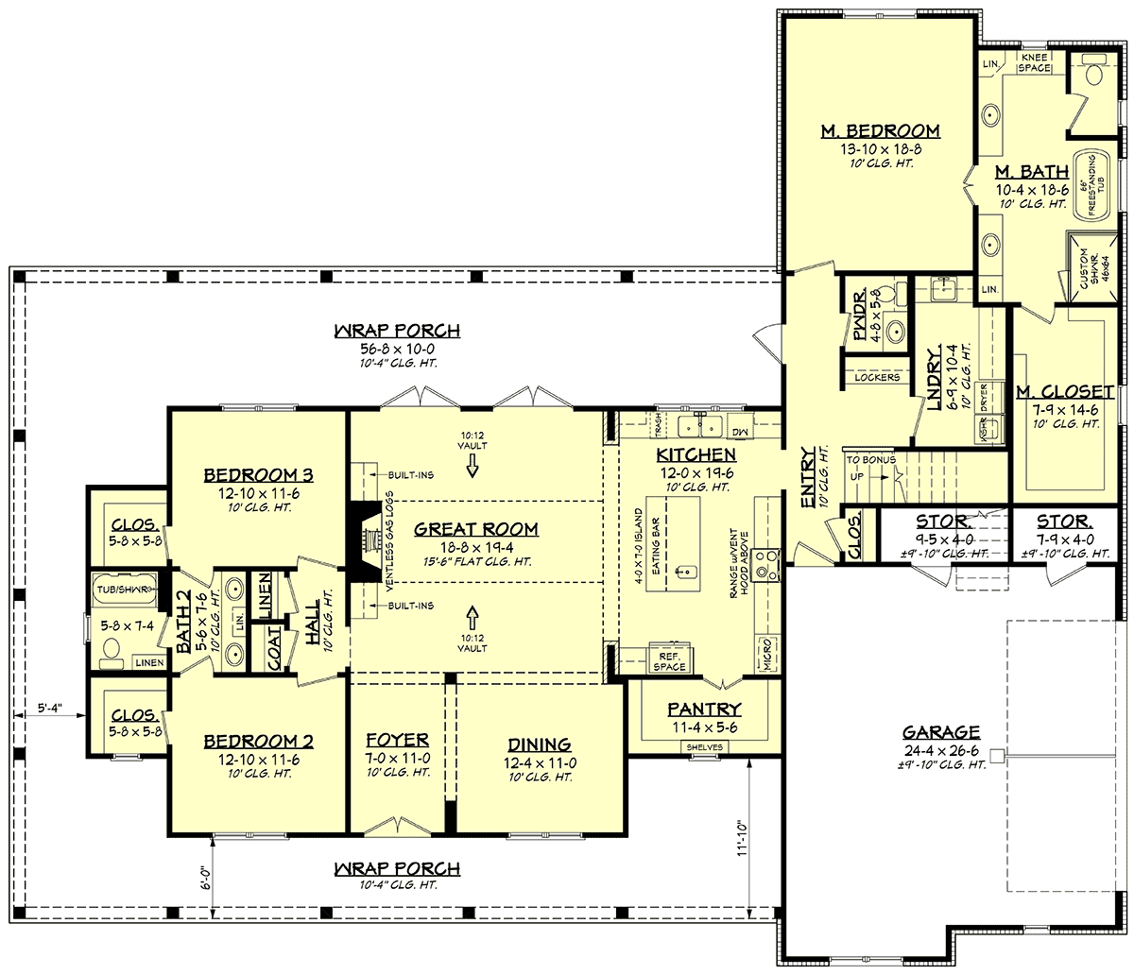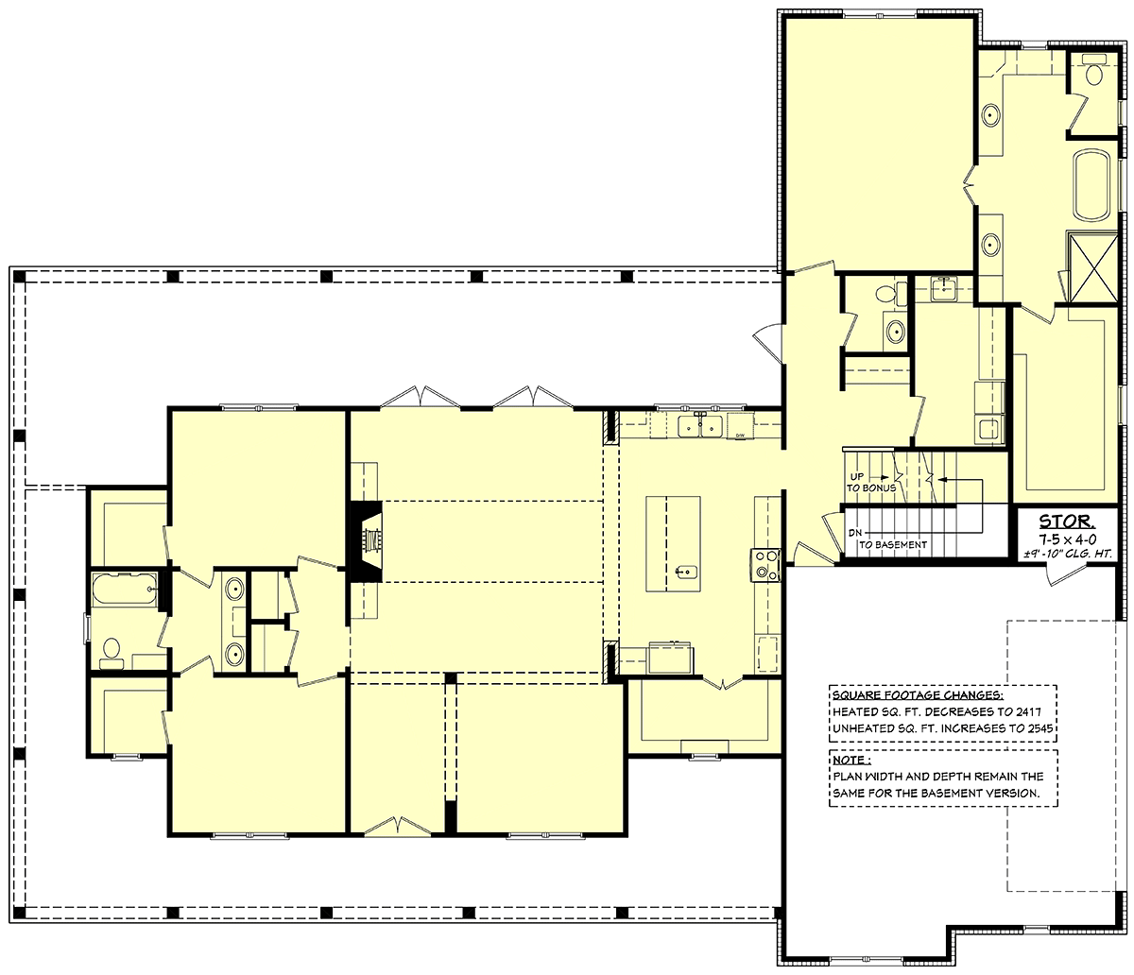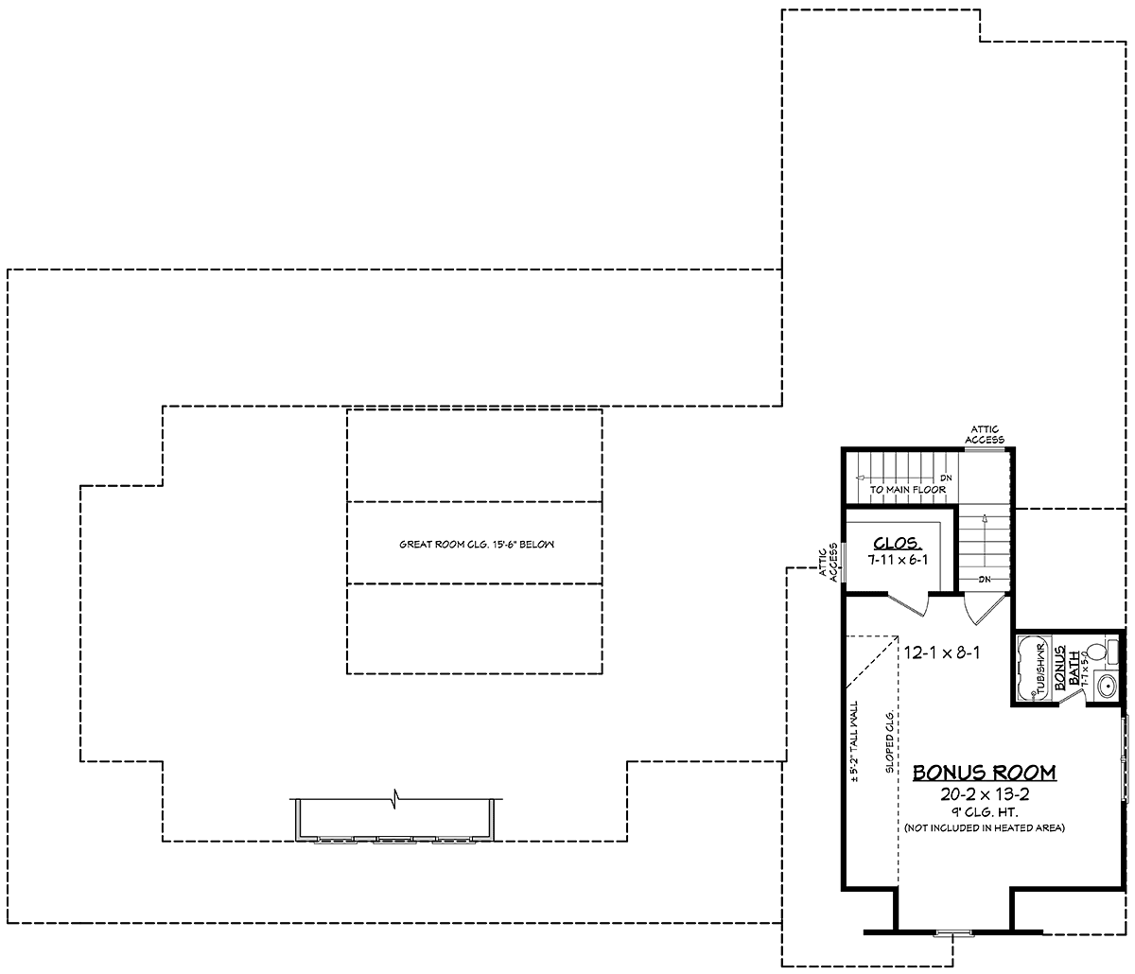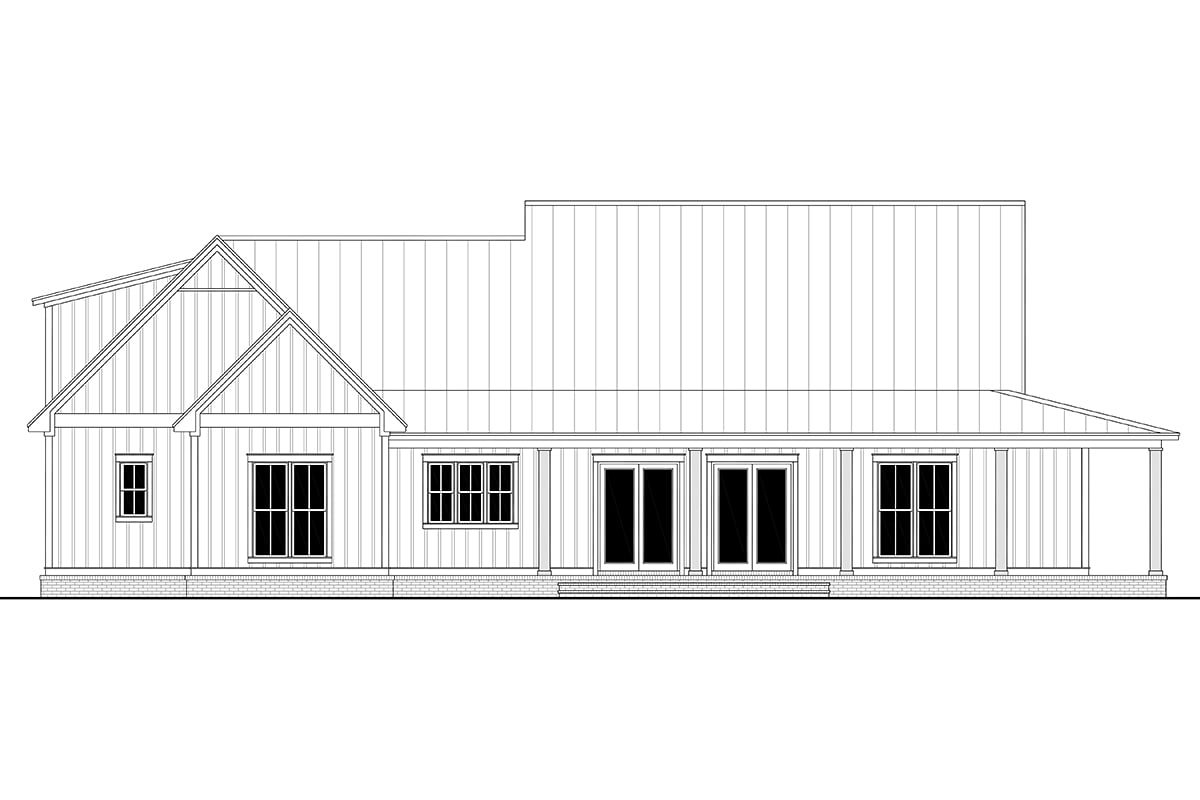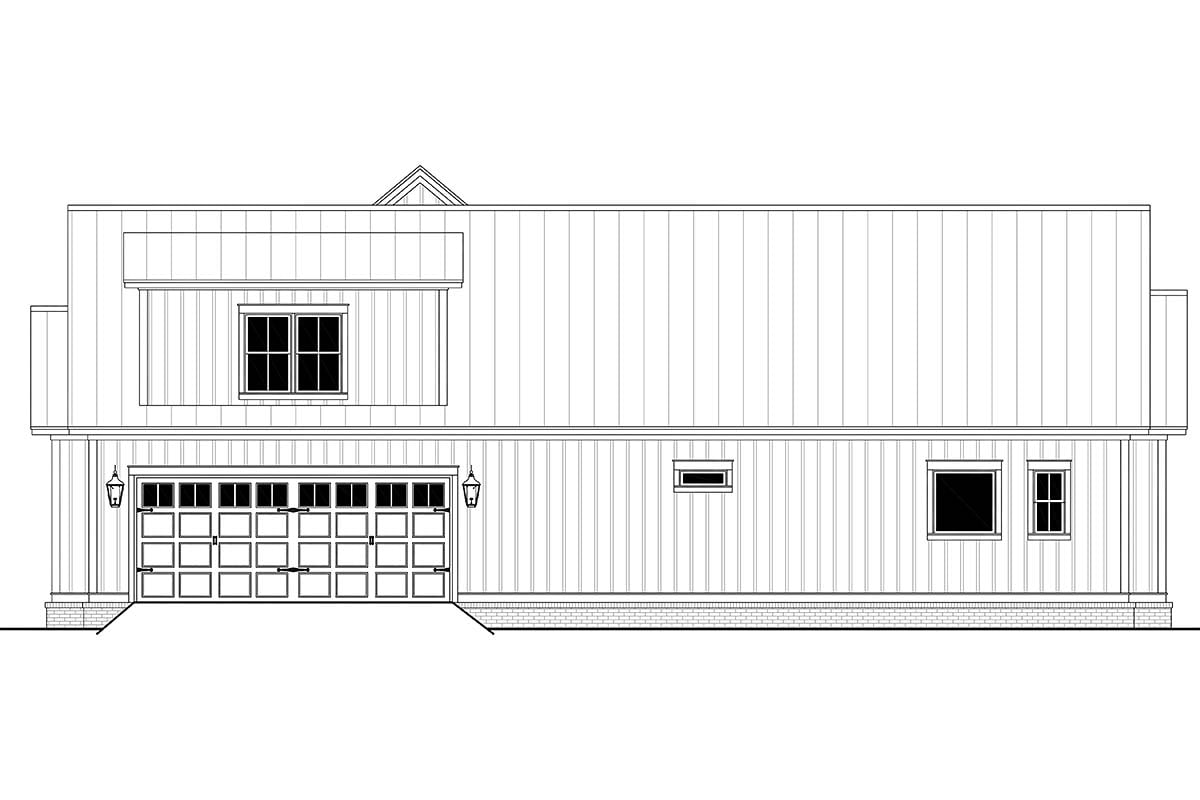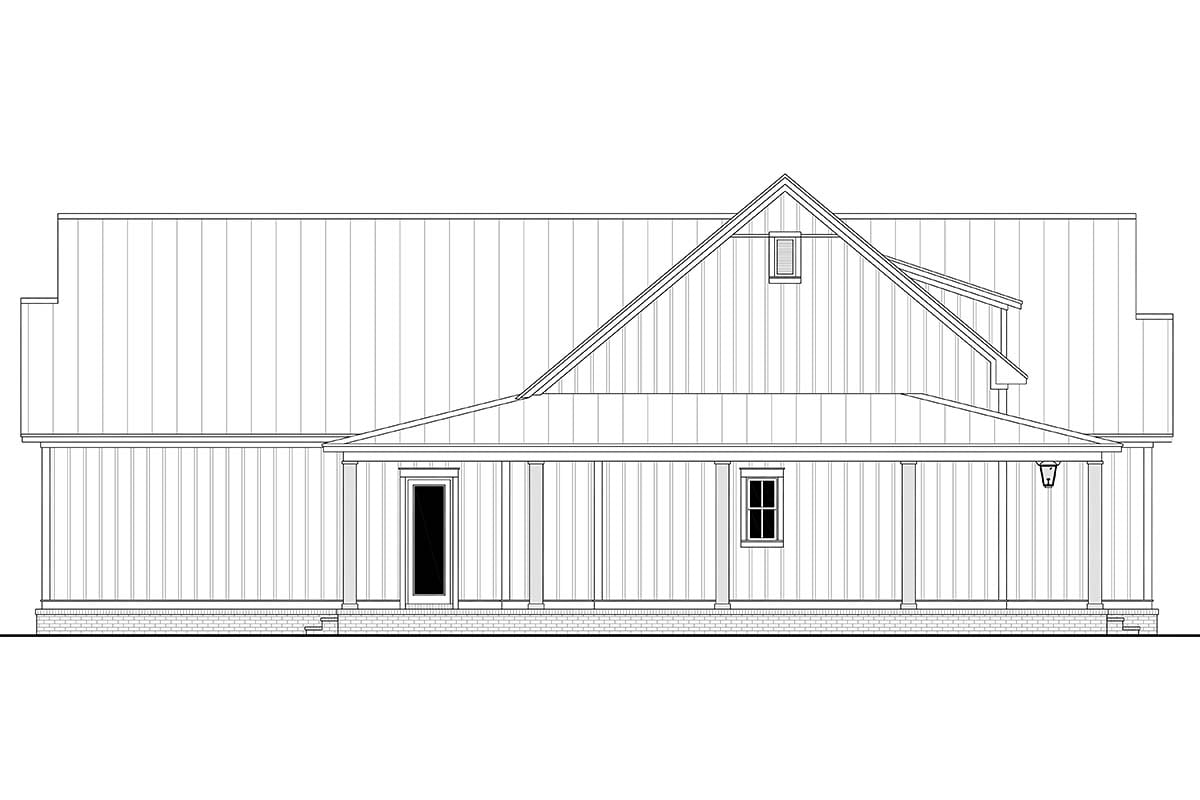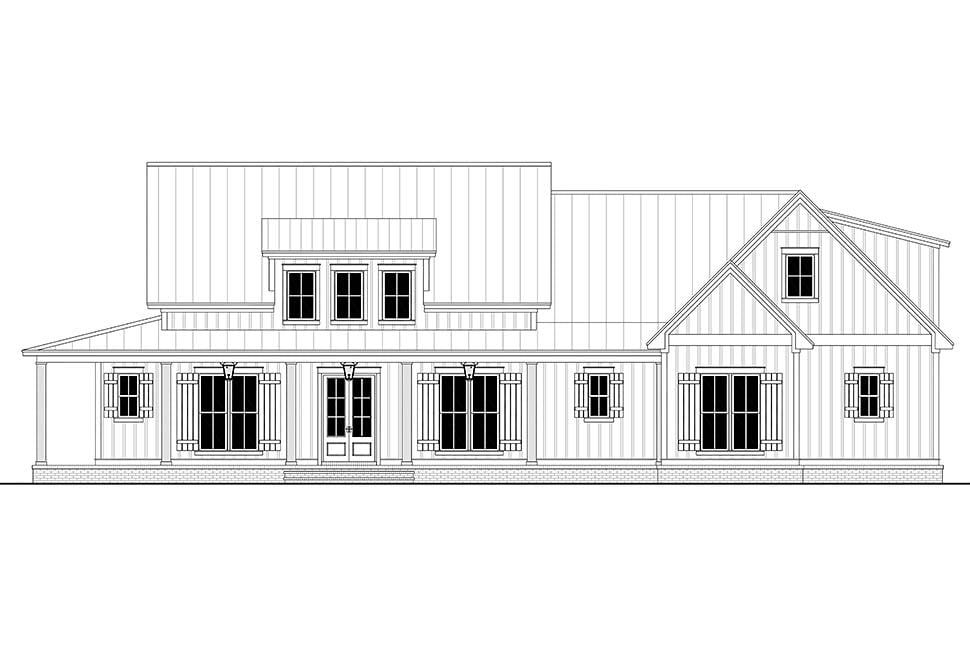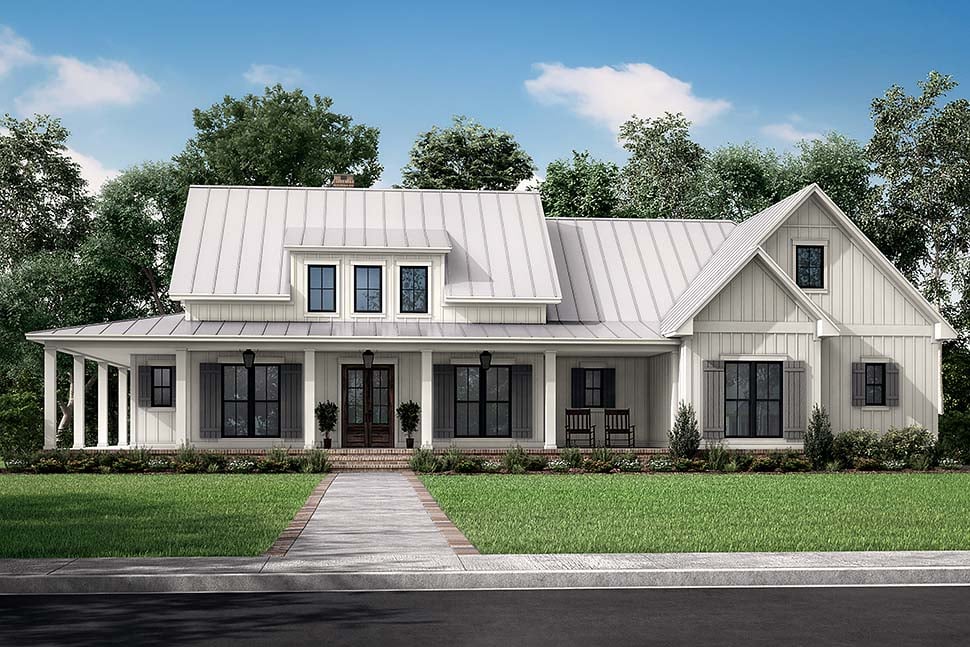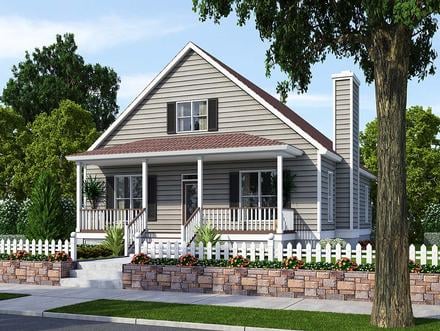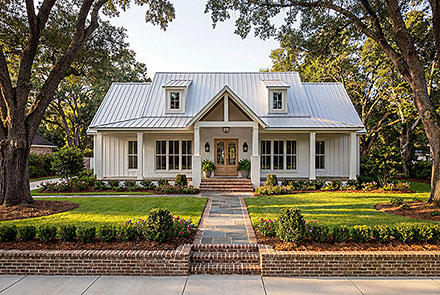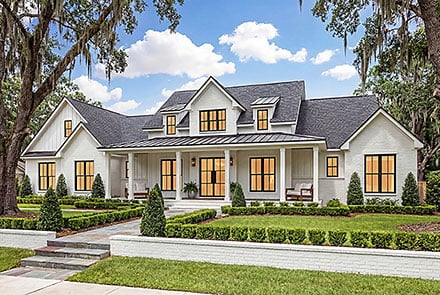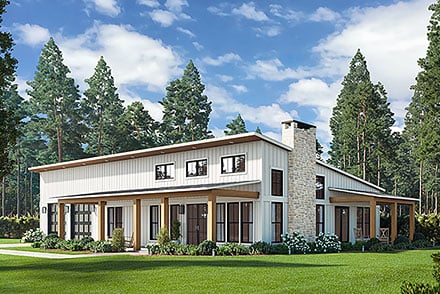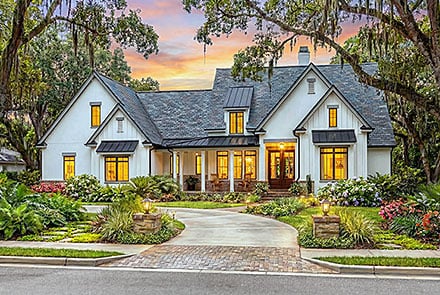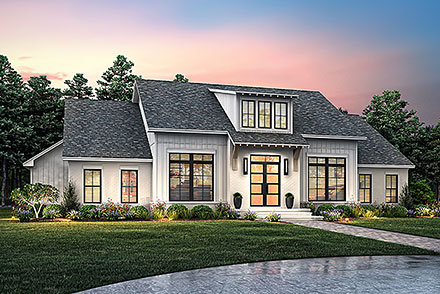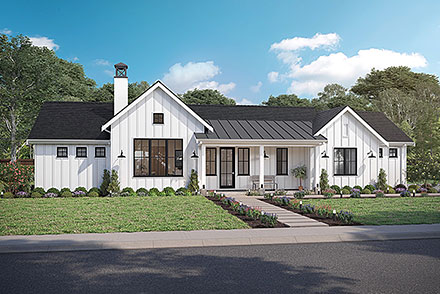- Home
- House Plans
- Plan 80833
| Order Code: 00WEB |
House Plan 80833
New American Style, 2428 Sq Ft, 3 Bed, 3 Bath, 2 Car | Plan 80833
sq ft
2428beds
3baths
2.5bays
2width
82'depth
70'Click Any Image For Gallery
Plan Pricing
- PDF File: $1,445.00
- 5 Sets plus PDF File: $1,695.00
- PDF File Unlimited Build: $2,145.00
Unlimited Build License issued on PDF File Unlimited Build orders. - CAD File Unlimited Build: $2,545.00
Unlimited Build License issued on CAD File Unlimited Build orders. - Materials List: $300.00
Important Notice: Material list only includes materials for the base slab and crawlspace versions. Basement and 2x6 wall options NOT included. - Right Reading Reverse: $250.00
All sets will be Readable Reverse copies. Turn around time is usually 3 to 5 business days. - Additional License Fee: $495.00
Provides you with one additional license to build (a total of two builds). - Additional Sets: $100.00
Unlimited License To Build included with CAD file sale.
CAD file sale also includes PDF file. Materials list will NOT reflect any options that have an additional fee because those are modifications. If you buy a materials list, it will only reflect the standard original plan. All of our CAD files are delivered in .DWG format and do not contain any type of 3D capability. Files are delivered in 2004 format so that older software versions will be able to open the files.
Available Foundation Types:
-
Basement
: $395.00
May require additional drawing time, please call to confirm before ordering.
Total Living Area may increase with Basement Foundation option. -
Crawlspace
: $175.00
May require additional drawing time, please call to confirm before ordering. - Slab : No Additional Fee
-
Walkout Basement
: $395.00
May require additional drawing time, please call to confirm before ordering.
Total Living Area may increase with Basement Foundation option.
Available Exterior Wall Types:
- 2x4: No Additional Fee
-
2x6:
$325.00
(Please call for drawing time.)
Specifications
| Total Living Area: | 2428 sq ft |
| Main Living Area: | 2428 sq ft |
| Bonus Area: | 544 sq ft |
| Garage Area: | 700 sq ft |
| Garage Type: | Attached |
| Garage Bays: | 2 |
| Foundation Types: | Basement - * $395.00 Total Living Area may increase with Basement Foundation option. Crawlspace - * $175.00 Slab Walkout Basement - * $395.00 Total Living Area may increase with Basement Foundation option. |
| Exterior Walls: | 2x4 2x6 - * $325.00 |
| House Width: | 81'10 |
| House Depth: | 70'0 |
| Number of Stories: | 1.5 |
| Bedrooms: | 3 |
| Full Baths: | 2 |
| Half Baths: | 1 |
| Max Ridge Height: | 28'0 from Front Door Floor Level |
| Primary Roof Pitch: | 10:12 |
| Roof Load: | 30 psf |
| Roof Framing: | Stick |
| Porch: | 1213 sq ft |
| Formal Dining Room: | Yes |
| FirePlace: | Yes |
| 1st Floor Master: | Yes |
| Main Ceiling Height: | 10' |
| Upper Ceiling Height: | 9' |
Plan Description
Country Style House Plan With Wraparound Porch, 2428 Sq Ft, 3 Beds, 3 Baths and a 2 Car Garage
Country Style House Plan 80833 has 2,428 square feet of living space. The covered porch wraps all the way around to the back of the house, offering excellent outdoor living space. In addition, there is a bonus room above the garage. With 3 bedrooms, open living space, and large functional rooms, your family will feel right at home.
Country Style House Plan Exterior Tour
The exterior is everything you would want in a country style home. Antique-style lanterns hang from the porch, and rocking chairs invite you to sit down with a glass of sweet tea. The roof is covered in silver metal to reflect the sun. Likewise, the white vertical siding also helps to keep the interior of the house cool. Gray board and batten shutters add to the country charm. Red brick skirting adds a pop of color.
In the rear of Country Style House Plan 80833, we find that the depth of the wraparound porch is 10'. Homeowners love this wraparound porch because children can play here. Large outdoor dining tables will fit, not to mention the biggest grill you can buy. Access the back porch from either of the two sets of French doors.
For those who love to spend their time gardening, this design has lots of storage in the garage. The side-load garage has enough room for two vehicles, and it has two storage rooms. Keep your tools and gardening supplies here, or you might wish to store sporting equipment.
Split Floor Plan and Open Living Space
The master suite is located privately in the right, rear portion of Country Style House Plan 80833. The bedroom measures 13'10 wide by 18'8 deep which is a generous size. Next, the ensuite offers a private water closet, his and her vanities, makeup counter, linen closet, freestanding tub, and separate shower. However, let's get to the best part! The master closet is huge. It measures 7'9 wide by 14'6 deep.
Outside of the master bedroom, you will find a convenient powder room and a locker drop zone. The laundry room is large and functional with a utility sink and counter for folding clothes. We like that it's close to the master bedroom. You can also access the staircase to the bonus room. When finished, the bonus room adds another bathroom and 544 square feet of living space.
Two children's bedrooms are located on the opposite end of Country Style House Plan 80833. They share a Jack and Jill bathroom, and each has a walk-in closet. In the hallway, there is a coat closet and linen closet to help out with organization.
The living space is wide open as soon as you walk in the door. The foyer is adjacent to the dining area. We love the gas log fireplace and the vaulted ceiling in the great room. Finish the kitchen with shaker cabinets and your favorite stone counter tops. The island eating bar offers a place to sit down for a snack, and it's a wonderful prep space for the cook. When it comes to storage, the walk-in pantry measures 11'4 wide by 5'6 deep.
In conclusion, your family will appreciate having lots of elbow room inside and great outdoor living space too.
Special Features:
- Bonus Room
- Entertaining Space
- Mudroom
- Open Floor Plan
- Pantry
- Storage Space
- Wrap Around Porch
What's Included?
Foundation Plan – Typically includes dimensioned foundation plan with footing details.
Dimensioned Floor Plan – Electrical may be shown.
Exterior Views – Four exterior views of the residence with other miscellaneous details.
Roof Plan – Birds eye view showing all ridges, valleys and other necessary information.
Electrical Plan – Displays lighting fixtures, outlets and other necessary electrical items. These items may be shown on the Dimensioned Floor Plan. Switches are NOT shown and should be located by contractor at site.
Wall Section(s) – Detail of wall materials and assembly.
Building Section(s) – Section through home displaying necessary information about framing and other miscellaneous data.
Cabinet Elevations – Displays interior kitchen cabinet views.
ITEMS NOT INCLUDED
Mechanical Plans - Because of varying site conditions, mechanical plans such as plumbing and HVAC plans are not included. These items are easily obtained by your mechanical contractor or material supplier.
Site Plans – If required, this information must be obtained locally to include the information specific to your individual property.
Structural Calculations – In certain areas, particularly those in earthquake and hurricane zones, permit departments may require you to submit structural calculations for your particular conditions. When required, you should consult with a local structural engineer.
Modifications
Plan modification is a way of turning a stock plan into your unique custom plan. It's still just a small fraction of the price you would pay to create a home plan from scratch. We believe that modification estimates should be FREE!
We provide a modification service so that you can customize your new home plan to fit your budget and lifestyle.
Email Designer This is the best and quickest way to get a modification quote!
Please include your preferred Foundation Type and a Specific List of Changes. You can also attach a Sketch of Changes.
It's as simple as that!
Cost To Build
What will it cost to build your new home?
Let us help you find out!
- Family Home Plans has partnered with Home-Cost.com to provide you the most accurate, interactive online estimator available. Home-Cost.com is a proven leader in residential cost estimating software for over 20 years.
- No Risk Offer: Order your Home-Cost Estimate now for just $29.95! We will provide you with a discount code in your receipt for when you decide to order any plan on our website than will more than pay you back for ordering an estimate.
Accurate. Fast. Trusted.
Construction Cost Estimates That Save You Time and Money.
$29.95 per plan
** Available for U.S. and Canada
With your 30-day online cost-to-build estimate you can start enjoying these benefits today.
- INSTANT RESULTS: Immediate turnaround—no need to wait days for a cost report.
- RELIABLE: Gain peace of mind and confidence that comes with a reliable cost estimate for your custom home.
- INTERACTIVE: Instantly see how costs change as you vary design options and quality levels of materials!
- REDUCE RISK: Minimize potential cost overruns by becoming empowered to make smart design decisions. Get estimates that save thousands in costly errors.
- PEACE OF MIND: Take the financial guesswork out of building your dream home.
- DETAILED COSTING: Detailed, data-backed estimates with +/-120 lines of costs / options for your project.
- EDITABLE COSTS: Edit the line-item labor & material price with the “Add/Deduct” field if you want to change a cost.
- Accurate cost database of 43,000 zip codes (US & Canada)
- Print cost reports or export to Excel®
- General Contractor or Owner-Builder contracting
- Estimate 1, 1½, 2 and 3-story home designs
- Slab, crawlspace, basement or walkout basement
- Foundation depth / excavation costs based on zip code
- Cost impact of bonus rooms and open-to-below space
- Pitched roof or flat roof homes
- Drive-under and attached garages
- Garage living – accessory dwelling unit (ADU) homes
- Duplex multi-family homes
- Barndominium / Farmdominium homes
- RV grages and Barndos with oversized overhead doors
- Costs adjust based on ceiling height of home or garage
- Exterior wall options: wood, metal stud, block
- Roofing options: asphalt, metal, wood, tile, slate
- Siding options: vinyl, cement fiber, stucco, brick, metal
- Appliances range from economy to commercial grade
- Multiple kitchen & bath counter / cabinet selections
- Countertop options range from laminate to stone
- HVAC, fireplace, plumbing and electrical systems
- Fire suppression / sprinkler system
- Elevators
Home-Cost.com’s INSTANT™ Cost-To-Build Report also provides you these added features and capabilities:
Q & A
Ask the Designer any question you may have. NOTE: If you have a plan modification question, please click on the Plan Modifications tab above.
Previous Q & A
A: Please see attached basement layout.
View Attached FileA: Unfortunately we cannot. Plans are only available in 2D format (AutoCad .dwg)
A: There are several different window sizes. These will all be listed on the floorplan of the construction drawings that you receive when purchasing the plans.
A: Plans will be printed at a scale of 1/4" = 1'-0" on 24"x36" (Architectural D) size paper.
A: We do not specify an exact size of appliances since these will depend on owner preference, style, manufacturer, etc. Your cabinet builder can take into account the size of your existing appliances when producing the shop drawings for your cabinets.
A: The windows in the dormer above are for aesthetics only. They are not accessible from the living area. They are accessible only from the attic.
A: The plans do not include "framing plans". There are wall framing details that are included in the set which will be updated. Also the floorplan and dimensions will be updated to match the 2x6 wall conversion. The foundation plan will also be updated to reflect the modified dimensions of the floorplans.
A: We do not have a three car option readily available....this could be done as a modification.
A: The walkout basement offers access via entry along the rear of the plan. The walkout basement provided is unfinished, so there is no floorplan layout. The available space will be the entire area underneath the heated area of the main floor (yellow shaded area).
A: The basement is unfinished, so it is not included in the square footage calculations. If you were to finish the basement, it would be roughly the same footage as the main floor above (2428). Total footage for your proposed scenario would be 2428 (main floor) + 2428 (basement) + 544 (bonus) = approximately 5400. Reducing ceilings to 9' would require modifications to whole set of drawings and would affect roofs, window sizes, door sizes, etc. Click the "Modifications" link for a price to perform these modifications.
A: All of our CAD files are provided in AutoCAD .DWG format and are backward compatible with software versions as old as 2004. Please be aware that our files are strictly 2D line drawings and contain no 3D capabilities.
A: This plan was designed to the 2018 edition of the International Residential Code (IRC 2018)
Common Q & A
A: Yes you can! Please click the "Modifications" tab above to get more information.
A: The national average for a house is running right at $125.00 per SF. You can get more detailed information by clicking the Cost-To-Build tab above. Sorry, but we cannot give cost estimates for garage, multifamily or project plans.
FHP Low Price Guarantee
If you find the exact same plan featured on a competitor's web site at a lower price, advertised OR special SALE price, we will beat the competitor's price by 5% of the total, not just 5% of the difference! Our guarantee extends up to 4 weeks after your purchase, so you know you can buy now with confidence.



