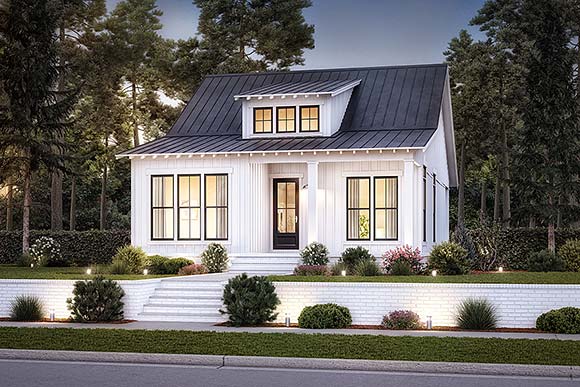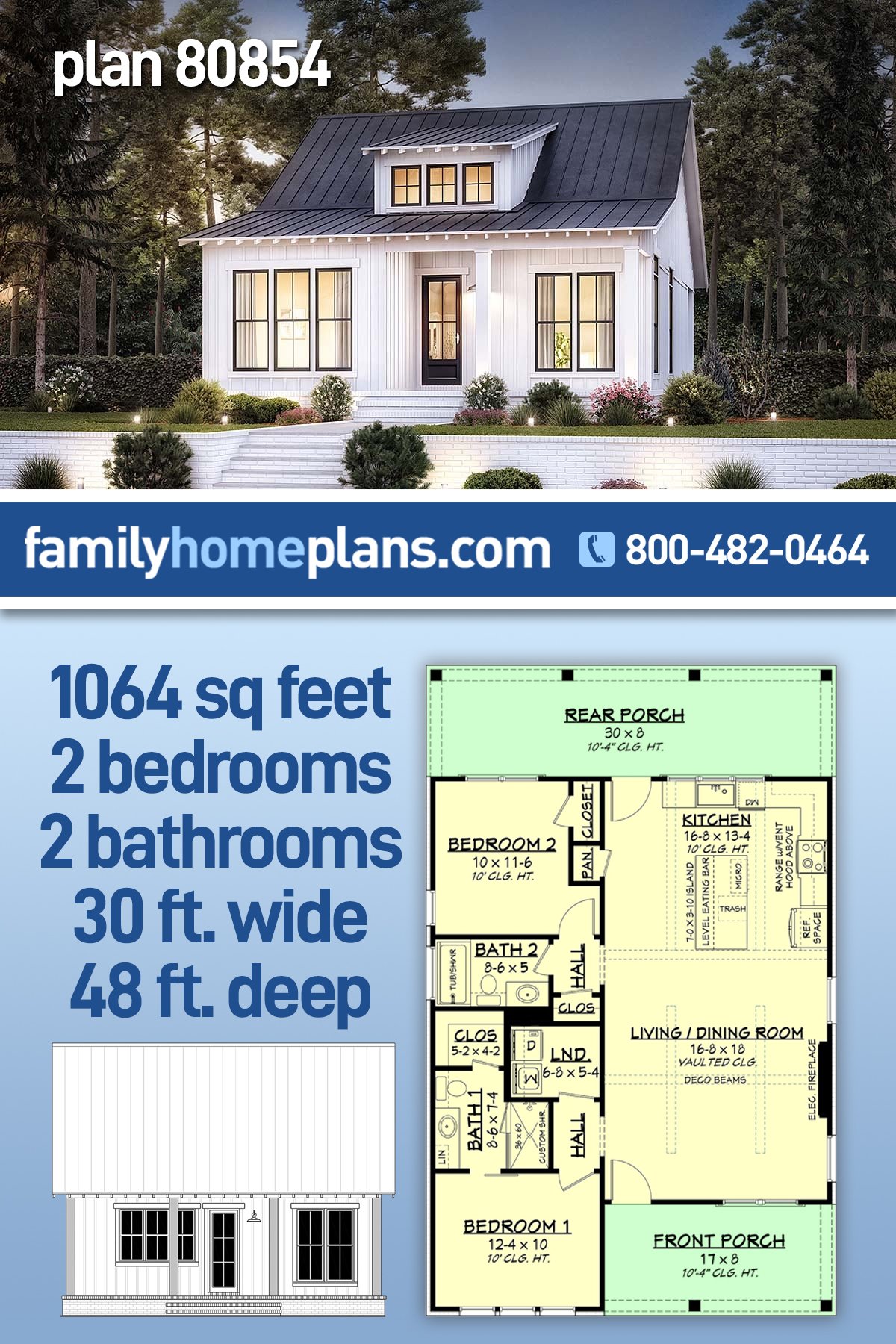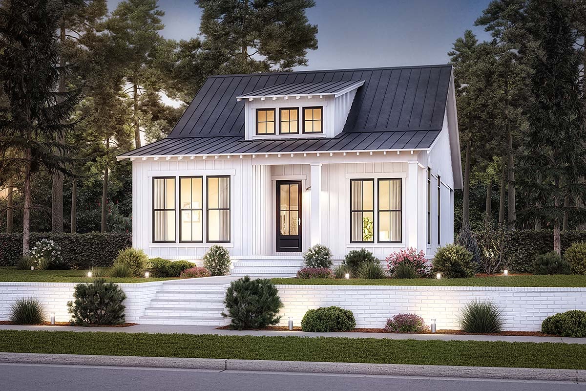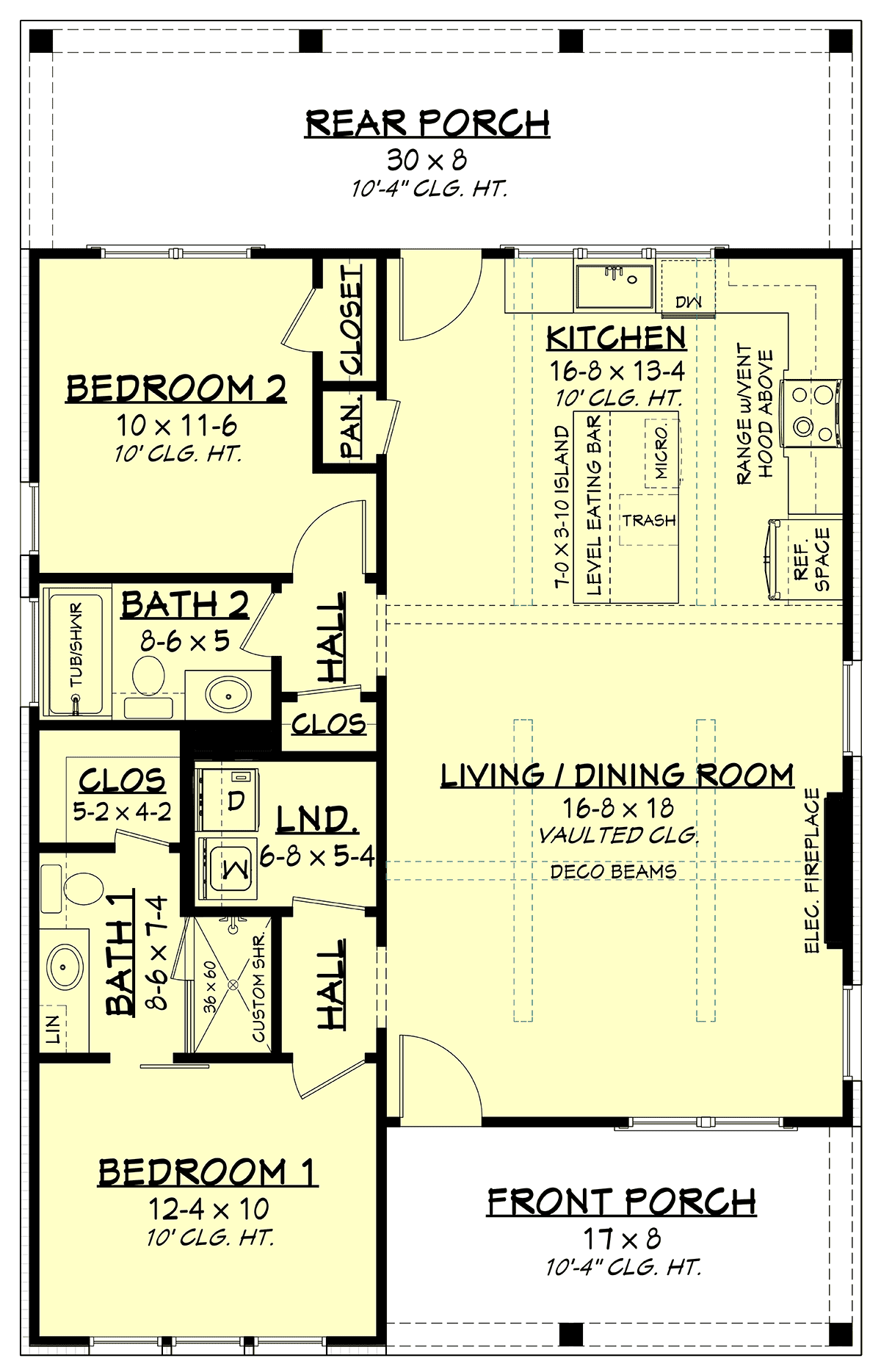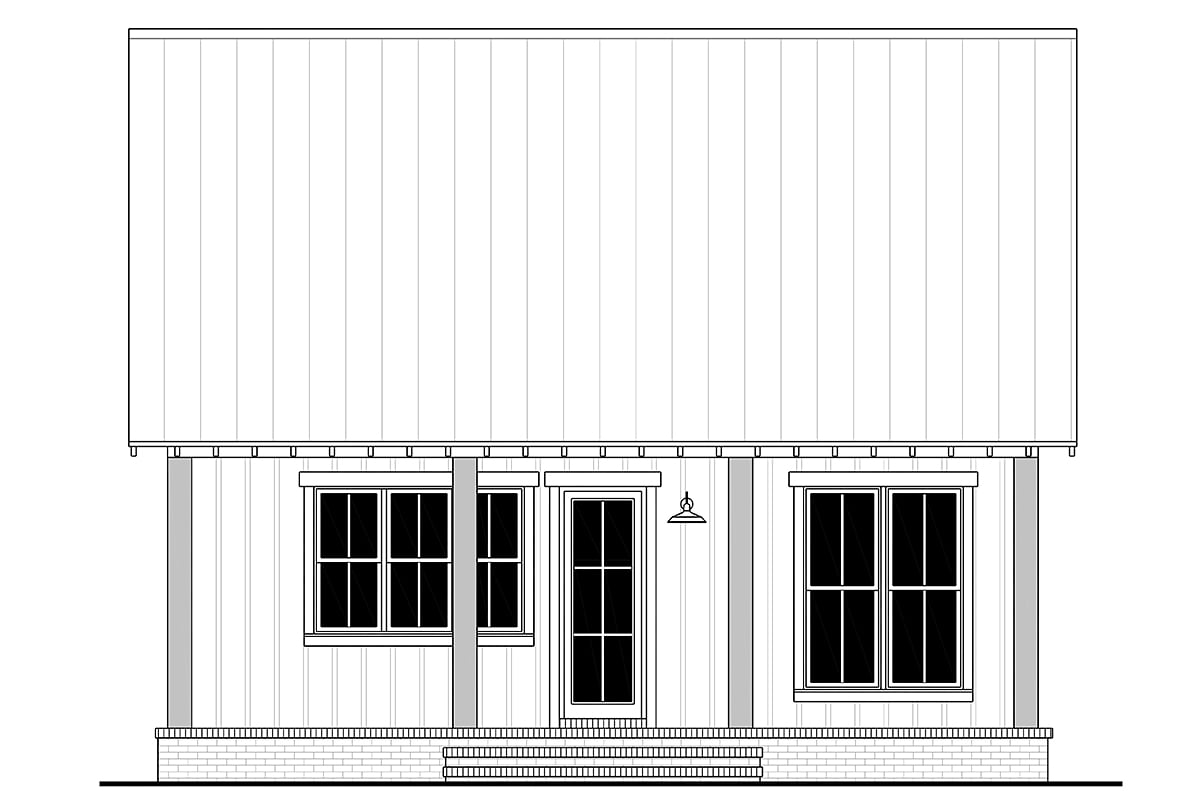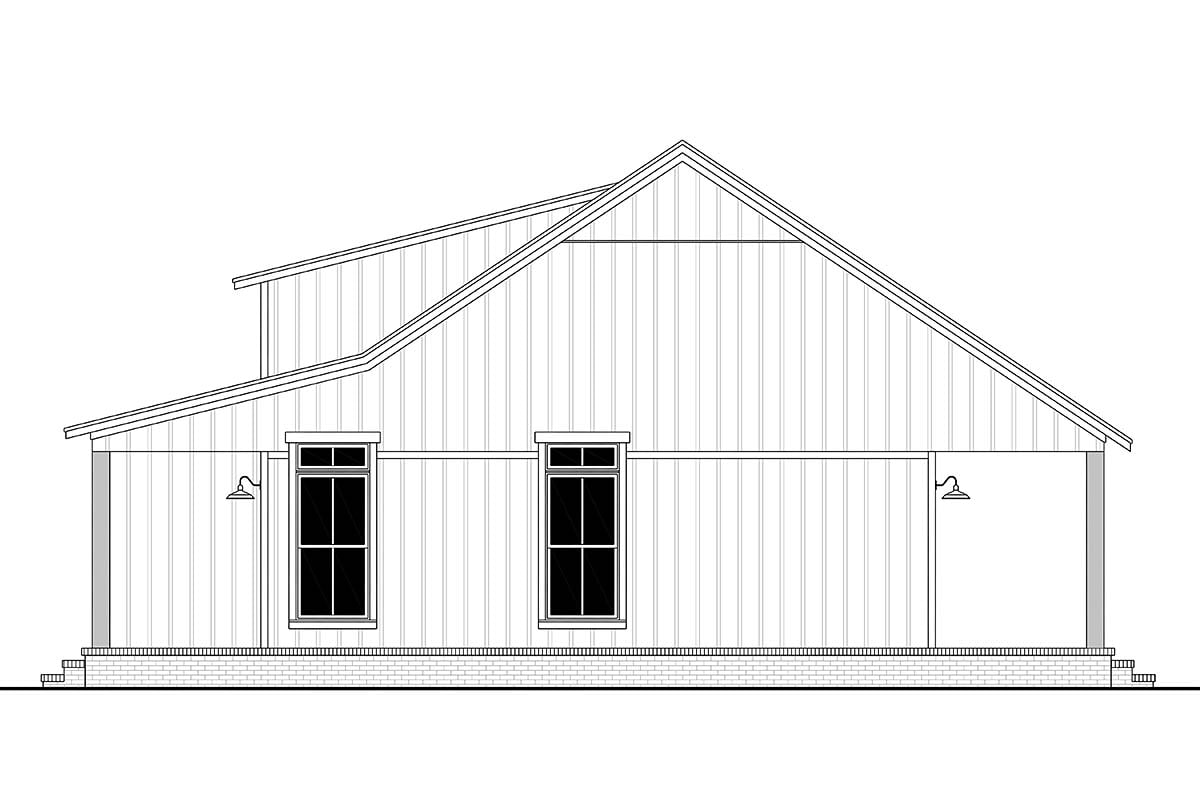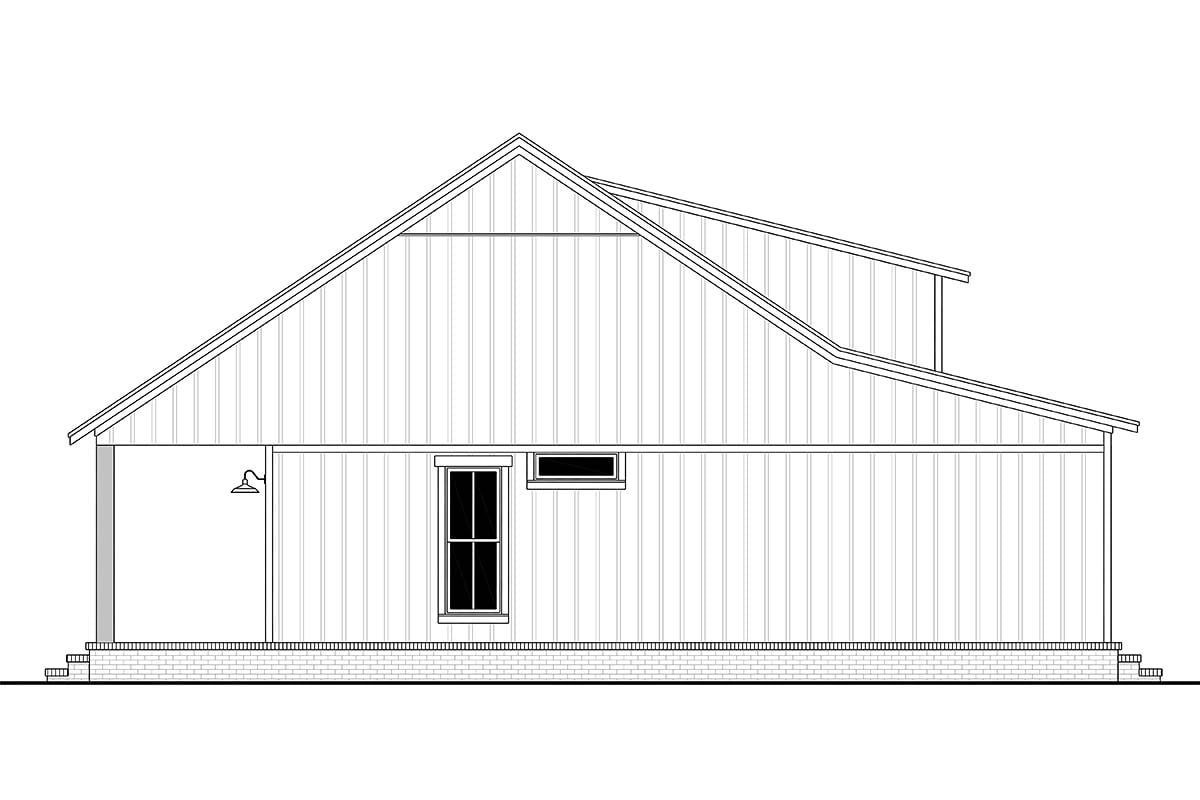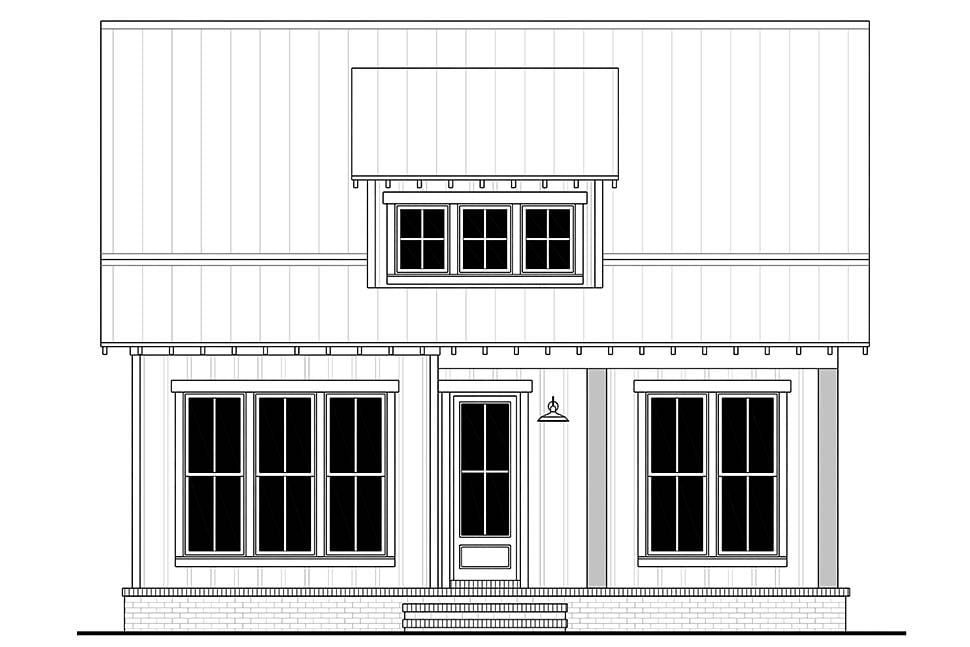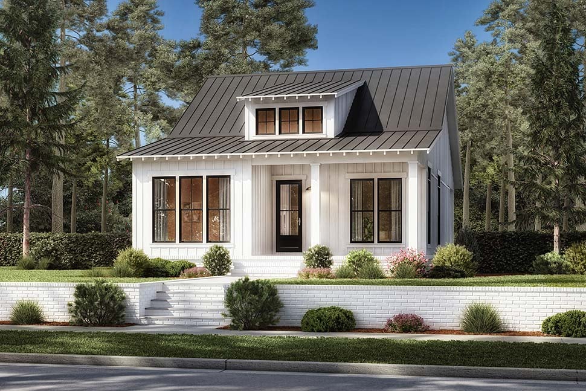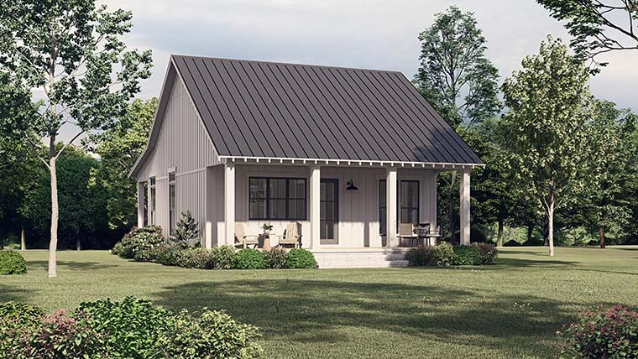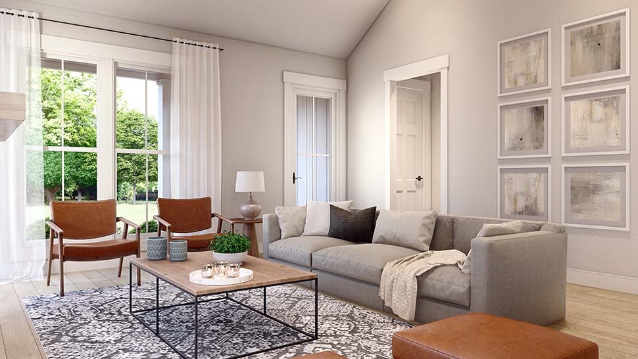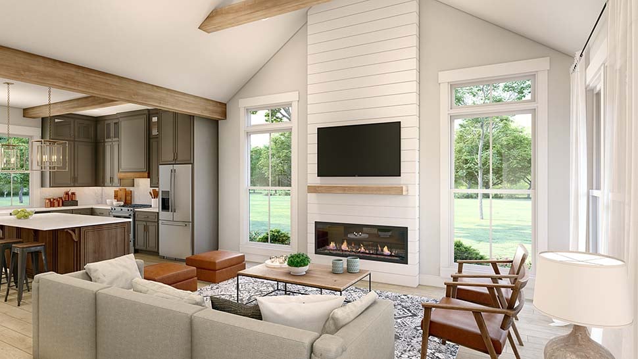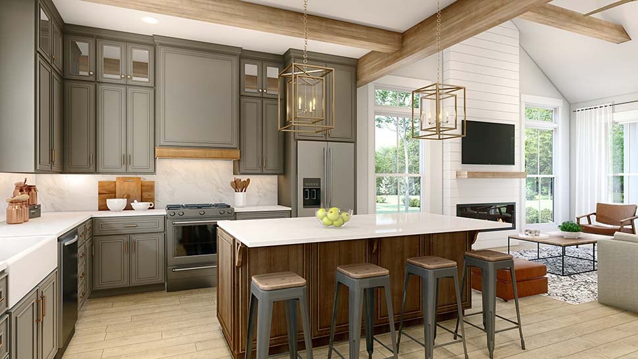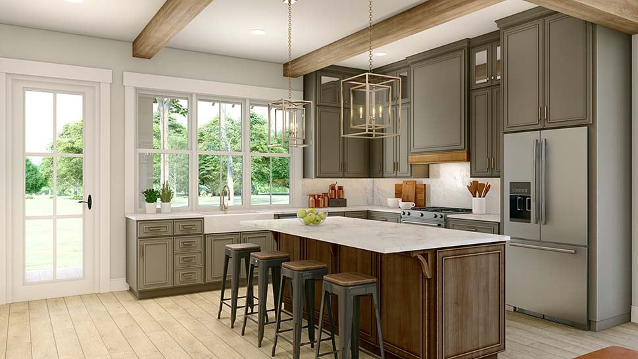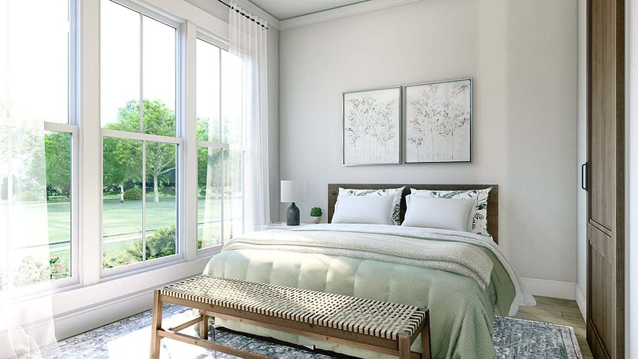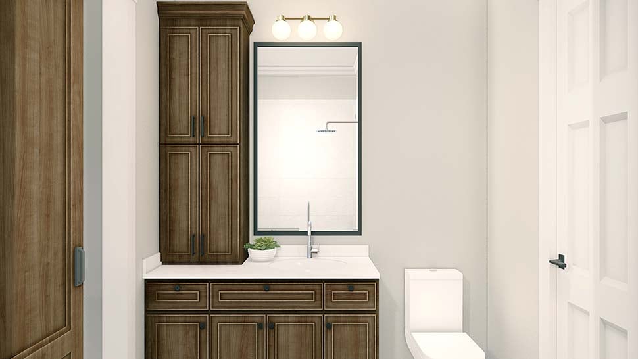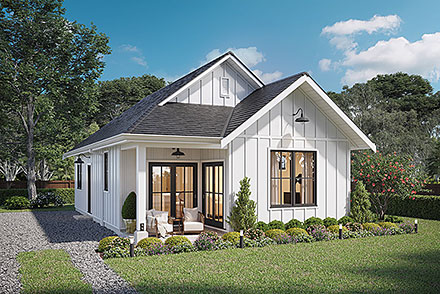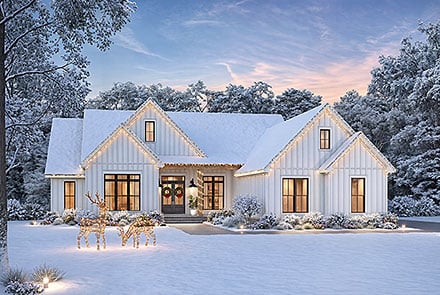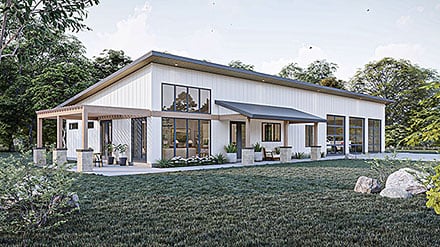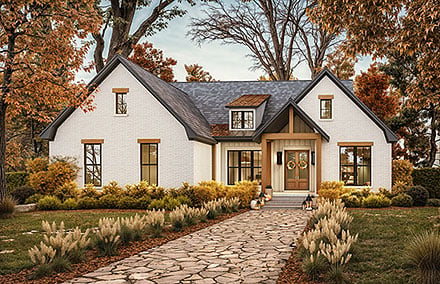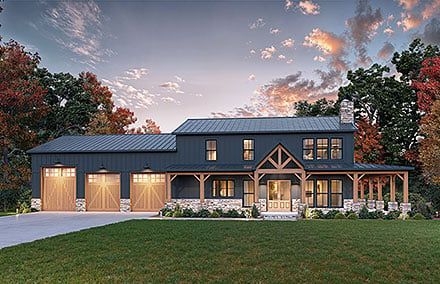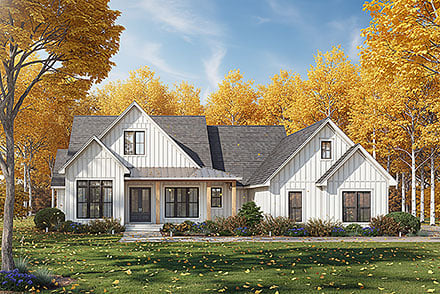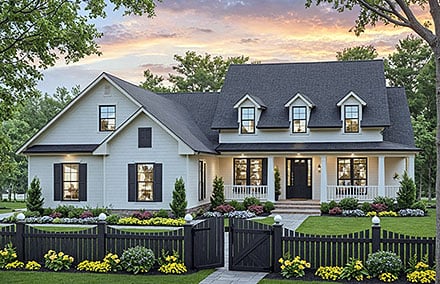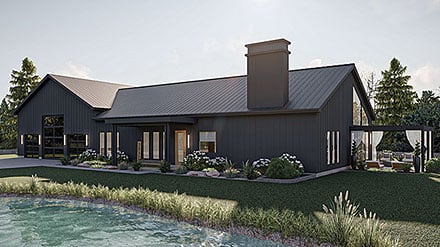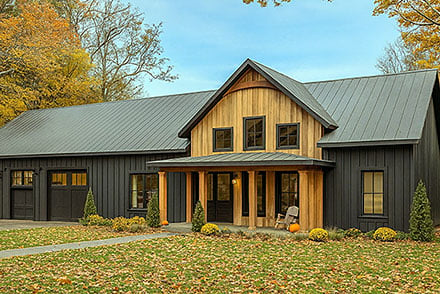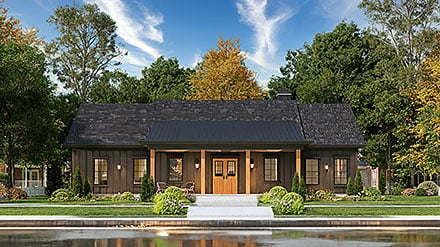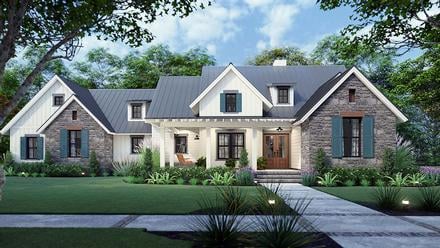- Home
- House Plans
- Plan 80854
| Order Code: 00WEB |
House Plan 80854
Traditional Style, 1064 Sq Ft, 2 Bed, 2 Bath | Plan 80854
sq ft
1064beds
2baths
2bays
0width
30'depth
48'Click Any Image For Gallery
Plan Pricing
- PDF File: $1,345.00
- 5 Sets plus PDF File: $1,595.00
- PDF File Unlimited Build: $2,045.00
Unlimited Build License issued on PDF File Unlimited Build orders. - CAD File Unlimited Build: $2,445.00
Unlimited Build License issued on CAD File Unlimited Build orders. - Materials List: $300.00
Important Notice: Material list only includes materials for the base slab and crawlspace versions. Basement and 2x6 wall options NOT included. - Right Reading Reverse: $250.00
All sets will be Readable Reverse copies. Turn around time is usually 3 to 5 business days. - Additional License Fee: $495.00
Provides you with one additional license to build (a total of two builds). - Additional Sets: $100.00
Unlimited License To Build included with CAD file sale.
CAD file sale also includes PDF file. Materials list will NOT reflect any options that have an additional fee because those are modifications. If you buy a materials list, it will only reflect the standard original plan. All of our CAD files are delivered in .DWG format and do not contain any type of 3D capability. Files are delivered in 2004 format so that older software versions will be able to open the files.
Available Foundation Types:
-
Crawlspace
: $175.00
May require additional drawing time, please call to confirm before ordering. - Slab : No Additional Fee
Available Exterior Wall Types:
- 2x4: No Additional Fee
-
2x6:
$325.00
(Please call for drawing time.)
Specifications
| Total Living Area: | 1064 sq ft |
| Main Living Area: | 1064 sq ft |
| Garage Type: | None |
| See our garage plan collection. If you order a house and garage plan at the same time, you will get 10% off your total order amount. | |
| Foundation Types: | Crawlspace - * $175.00 Slab |
| Exterior Walls: | 2x4 2x6 - * $325.00 |
| House Width: | 30'0 |
| House Depth: | 48'0 |
| Number of Stories: | 1 |
| Bedrooms: | 2 |
| Full Baths: | 2 |
| Max Ridge Height: | 24'0 from Front Door Floor Level |
| Primary Roof Pitch: | 8:12 |
| Roof Load: | 30 psf |
| Roof Framing: | Stick |
| Porch: | 376 sq ft |
| FirePlace: | Yes |
| Main Ceiling Height: | 10' |
Plan Description
Small Southern Country Style Plan with Vaulted Ceiling and full Rear Porch
Southern Country House Plan 80854 has 1,064 square feet of living space all on one level. Inside, we find 2 comfortable bedrooms and 2 full bathrooms. The gray metal roof pairs beautifully with vertical white siding. We love the dormer window and the welcoming front porch with its white columns. Not only is this a small house plan, it is also a narrow lot house plan that is perfect for a golf course lot. Exterior dimensions come in at 30' wide by 48' deep.
Southern Country House Plan With Small Footprint
Southern Country House Plan 80854 is small, but the floor plan is designed for function. Firstly, the living, dining, and kitchen are all open for easy entertaining. Decorative ceiling beams draw interest on the vaulted ceiling of the living room. Your family will gather in front of the flickering flames to warm themselves thanks to an electric fireplace. Plenty of windows throughout the living space bring in tons of natural light and allow for great views of your surroundings.
Secondly, the kitchen is designed with all of the modern features you are expecting. For example, the island has a concealed trash cabinet and a built-in under-counter microwave. Now the kids will have no trouble getting their own hot pockets. Traffic flows easily around the island, and cleaning up is also easy with your big farmhouse sink. Thirdly, overflow guests will head out to the back covered porch. It measures 30' wide by 8' deep. Therefore, you will never run out of space for entertaining.
2 Bedroom House Plan for Narrow Lot
Who is in the market for a two bedroom home? I'm glad you asked. People of all ages are looking for two bedroom homes: retired couples, newly-married couples, first-time homeowners, and minimalists to name a few. This home will fit on a narrow lot, so it's a great choice when space is limited. Some homeowners will build this small house and live in it temporarily. After their family begins to grow, they will use this home as a rental until their retirement years.
Southern Country House Plan 80854 has a private master suite located close to the laundry room. Occupants of this room will enjoy the custom 36" x 60" walk in shower and the attached walk-in closet. The back bedroom has a standard-sized closet and quick access to the full guest bathroom off the hallway.
Special Features:
- Entertaining Space
- Front Porch
- Open Floor Plan
- Pantry
- Rear Porch
- Storage Space
What's Included?
Foundation Plan – Typically includes dimensioned foundation plan with footing details.
Dimensioned Floor Plan – Electrical may be shown.
Exterior Views – Four exterior views of the residence with other miscellaneous details.
Roof Plan – Birds eye view showing all ridges, valleys and other necessary information.
Electrical Plan – Displays lighting fixtures, outlets and other necessary electrical items. These items may be shown on the Dimensioned Floor Plan. Switches are NOT shown and should be located by contractor at site.
Wall Section(s) – Detail of wall materials and assembly.
Building Section(s) – Section through home displaying necessary information about framing and other miscellaneous data.
Cabinet Elevations – Displays interior kitchen cabinet views.
ITEMS NOT INCLUDED
Mechanical Plans - Because of varying site conditions, mechanical plans such as plumbing and HVAC plans are not included. These items are easily obtained by your mechanical contractor or material supplier.
Site Plans – If required, this information must be obtained locally to include the information specific to your individual property.
Structural Calculations – In certain areas, particularly those in earthquake and hurricane zones, permit departments may require you to submit structural calculations for your particular conditions. When required, you should consult with a local structural engineer.
Modifications
Plan modification is a way of turning a stock plan into your unique custom plan. It's still just a small fraction of the price you would pay to create a home plan from scratch. We believe that modification estimates should be FREE!
We provide a modification service so that you can customize your new home plan to fit your budget and lifestyle.
Email Designer This is the best and quickest way to get a modification quote!
Please include your preferred Foundation Type and a Specific List of Changes. You can also attach a Sketch of Changes.
It's as simple as that!
Cost To Build
What will it cost to build your new home?
Let us help you find out!
- Family Home Plans has partnered with Home-Cost.com to provide you the most accurate, interactive online estimator available. Home-Cost.com is a proven leader in residential cost estimating software for over 20 years.
- No Risk Offer: Order your Home-Cost Estimate now for just $29.95! We will provide you with a discount code in your receipt for when you decide to order any plan on our website than will more than pay you back for ordering an estimate.
Accurate. Fast. Trusted.
Construction Cost Estimates That Save You Time and Money.
$29.95 per plan
** Available for U.S. and Canada
With your 30-day online cost-to-build estimate you can start enjoying these benefits today.
- INSTANT RESULTS: Immediate turnaround—no need to wait days for a cost report.
- RELIABLE: Gain peace of mind and confidence that comes with a reliable cost estimate for your custom home.
- INTERACTIVE: Instantly see how costs change as you vary design options and quality levels of materials!
- REDUCE RISK: Minimize potential cost overruns by becoming empowered to make smart design decisions. Get estimates that save thousands in costly errors.
- PEACE OF MIND: Take the financial guesswork out of building your dream home.
- DETAILED COSTING: Detailed, data-backed estimates with +/-120 lines of costs / options for your project.
- EDITABLE COSTS: Edit the line-item labor & material price with the “Add/Deduct” field if you want to change a cost.
- Accurate cost database of 43,000 zip codes (US & Canada)
- Print cost reports or export to Excel®
- General Contractor or Owner-Builder contracting
- Estimate 1, 1½, 2 and 3-story home designs
- Slab, crawlspace, basement or walkout basement
- Foundation depth / excavation costs based on zip code
- Cost impact of bonus rooms and open-to-below space
- Pitched roof or flat roof homes
- Drive-under and attached garages
- Garage living – accessory dwelling unit (ADU) homes
- Duplex multi-family homes
- Barndominium / Farmdominium homes
- RV grages and Barndos with oversized overhead doors
- Costs adjust based on ceiling height of home or garage
- Exterior wall options: wood, metal stud, block
- Roofing options: asphalt, metal, wood, tile, slate
- Siding options: vinyl, cement fiber, stucco, brick, metal
- Appliances range from economy to commercial grade
- Multiple kitchen & bath counter / cabinet selections
- Countertop options range from laminate to stone
- HVAC, fireplace, plumbing and electrical systems
- Fire suppression / sprinkler system
- Elevators
Home-Cost.com’s INSTANT™ Cost-To-Build Report also provides you these added features and capabilities:
Q & A
Ask the Designer any question you may have. NOTE: If you have a plan modification question, please click on the Plan Modifications tab above.
Previous Q & A
A: Yes....crawlspace shows footings. Blank specifications are no longer included. PDF license allows you to make prints as necessary for the construction of a single build.
A: Yes...front and back doors are 36"
A: The dormer is decorative only....does not open into the living room.
A: There is space for a small bonus space. You would need to amend the first floor to accommodate stairs into the space.
A: This particular plan does not come with an attached garage. One could be added as a modification to the plan. Click the "Modifications" link to inquire about a price and timeframe.
A: Framing plans are not included since they are specific to the area of construction. These are not required to construct the plan, but some code offices require these items for permitting. If required, they must be obtained locally by an engineer or designer.
A: Thank you for the kind words. The mechanical system is indeed located in the attic space. This can be accessed via means of a pull down attic stair provided in the hallway. You can always use a tankless water heater which can be mounted on the exterior if you wish. There is space provided within the design to accommodate ductwork without having to use mini split systems. You can work with your mechanical contractor to choose the option that works best for you. As for the electrical, the locations of plugs provided is simply a suggestion. You should work with your electrician to locate where switches/plugs/lights will need to go for your specific needs. We have several garage plans available. I would recommend plan 80840 for a similar look. You can also look at plan 80862 which is a similar design with an attached garage. The foundation height above the ground will depend on your lot conditions. However, if you choose a crawlspace, code will dictate that it must be a minimum distance above grade. A slab foundation would allow you to have the home lower to the ground.
Common Q & A
A: Yes you can! Please click the "Modifications" tab above to get more information.
A: The national average for a house is running right at $125.00 per SF. You can get more detailed information by clicking the Cost-To-Build tab above. Sorry, but we cannot give cost estimates for garage, multifamily or project plans.
FHP Low Price Guarantee
If you find the exact same plan featured on a competitor's web site at a lower price, advertised OR special SALE price, we will beat the competitor's price by 5% of the total, not just 5% of the difference! Our guarantee extends up to 4 weeks after your purchase, so you know you can buy now with confidence.
Call 800-482-0464





