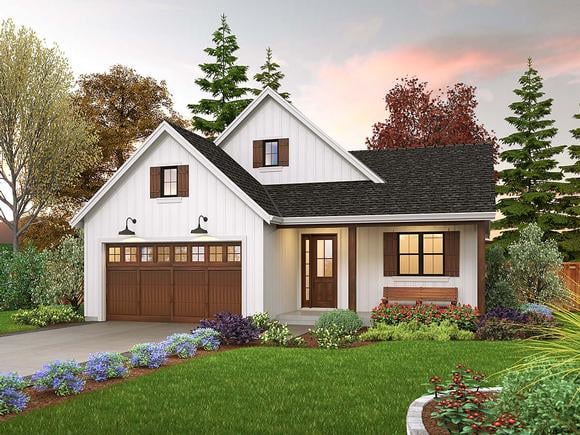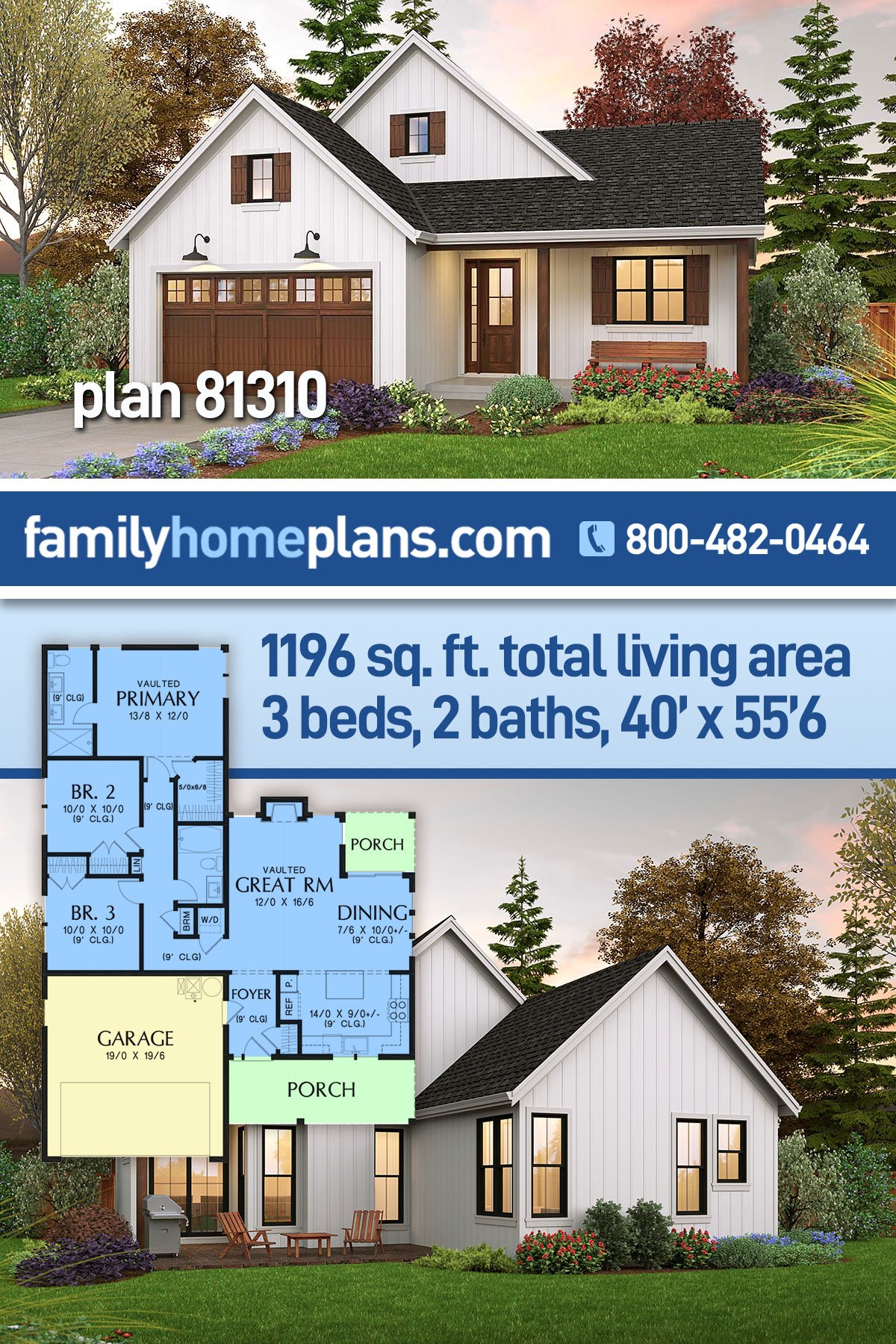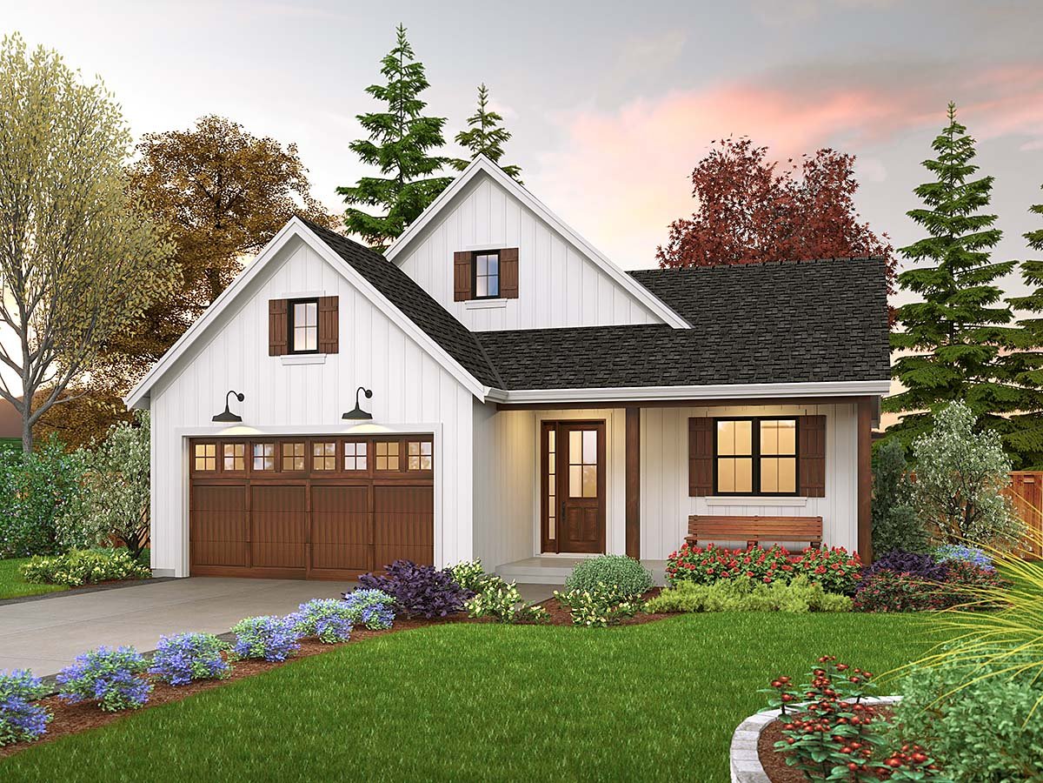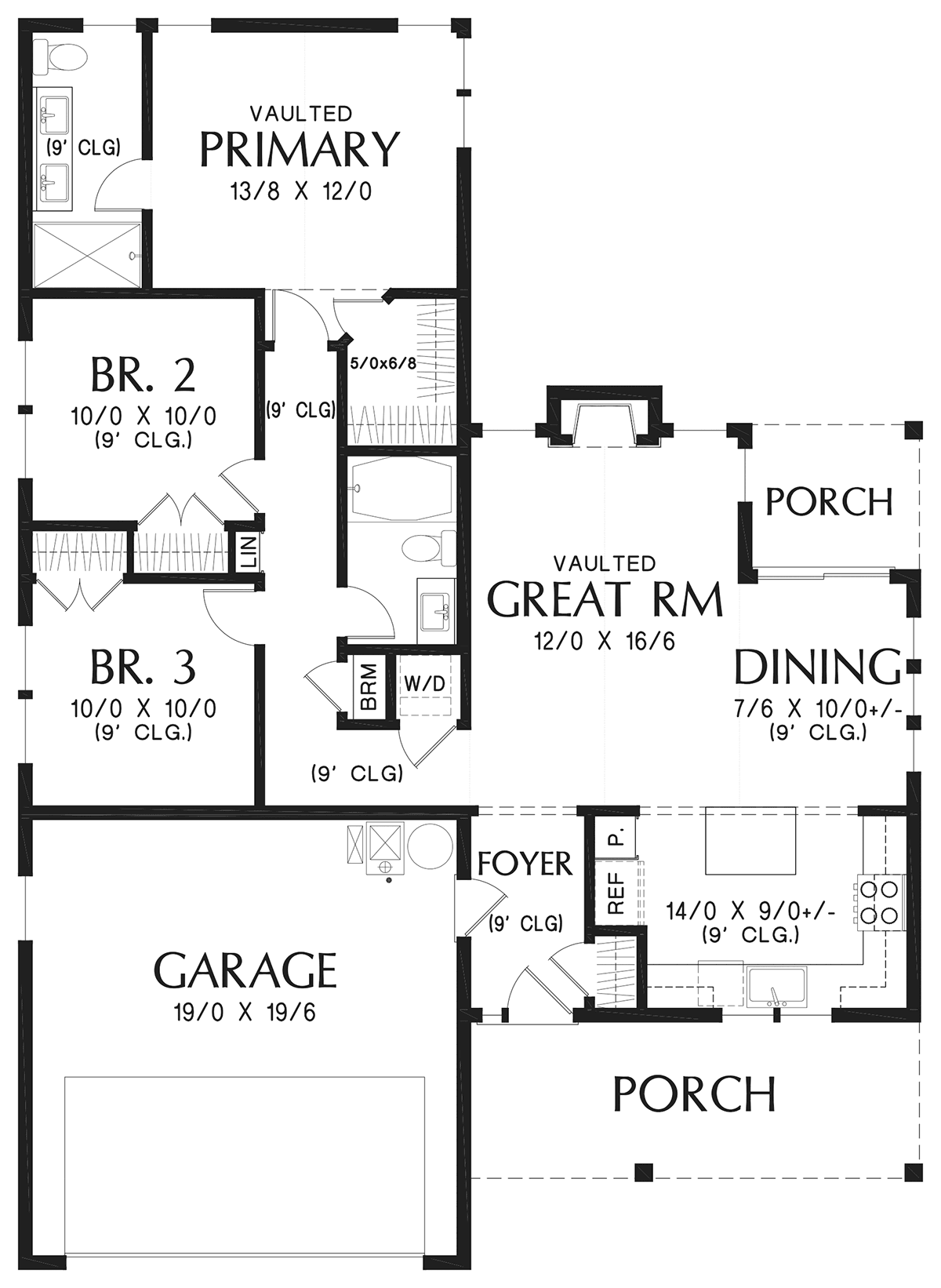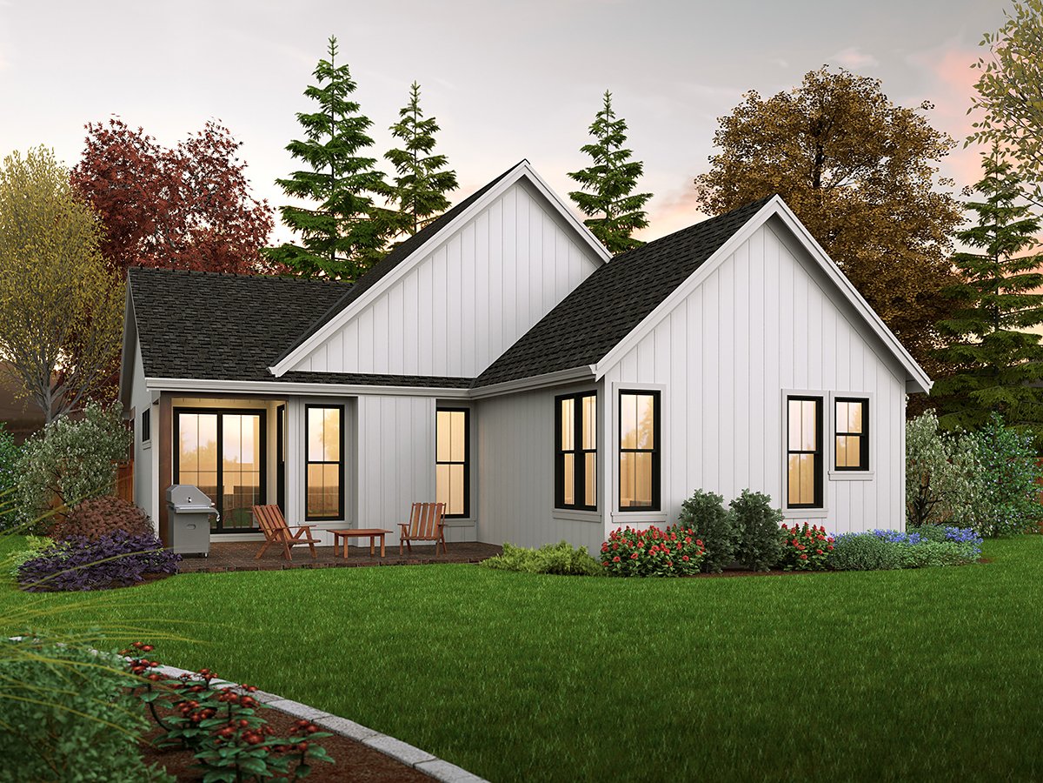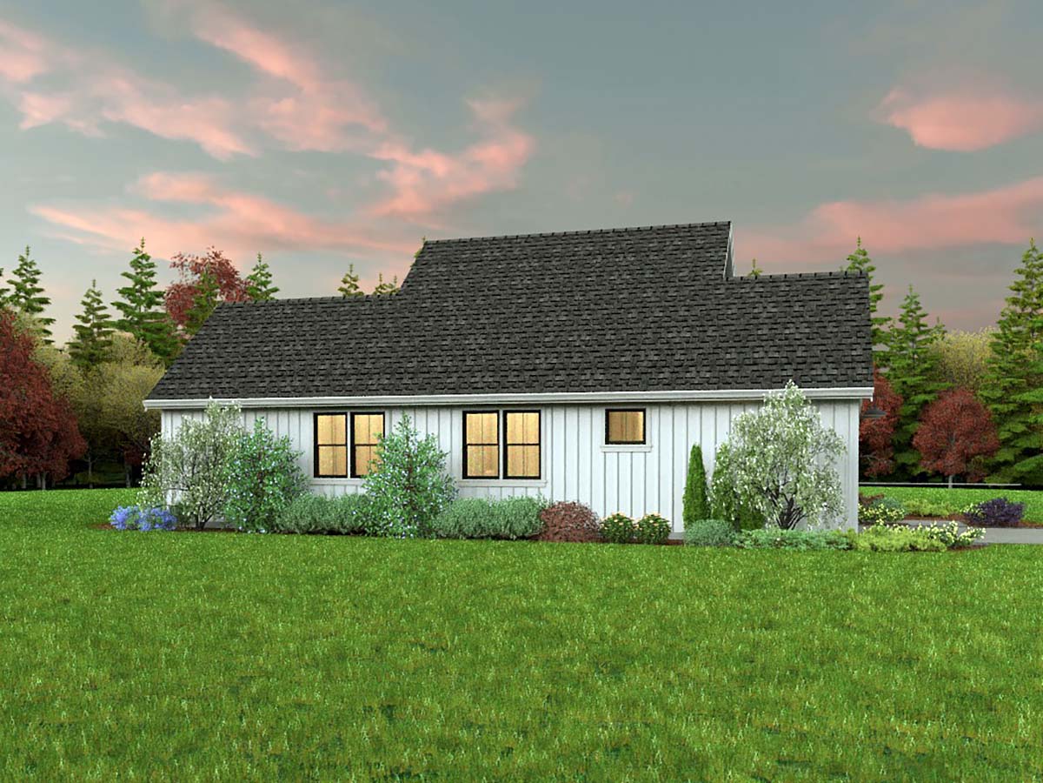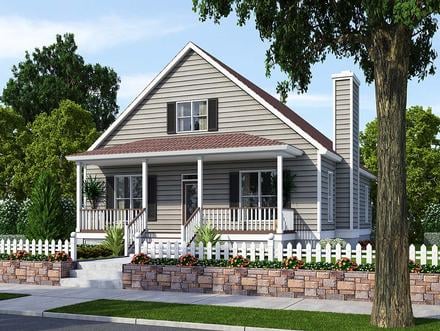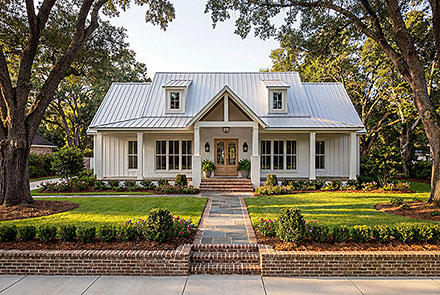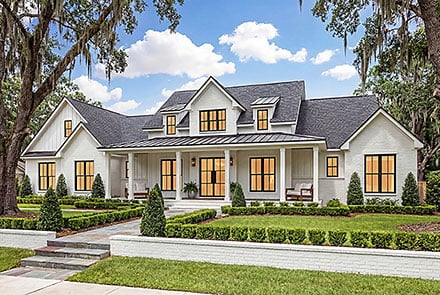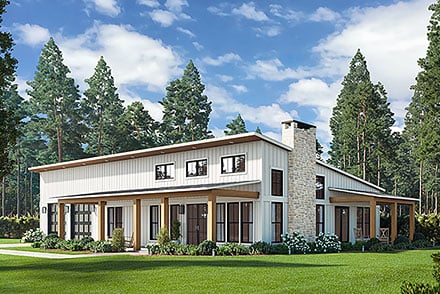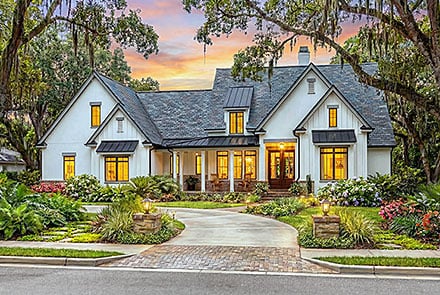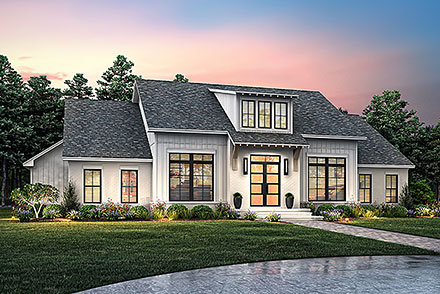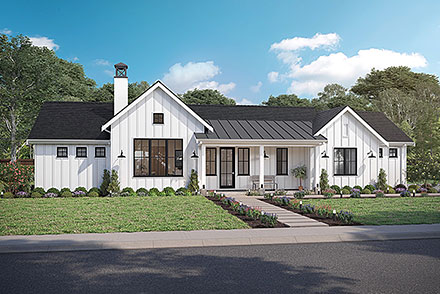- Home
- House Plans
- Results
- Plan 81310
| Order Code: 00WEB |
House Plan 81310
Farmhouse Style, 1196 Sq Ft, 3 Bed, 2 Bath, 2 Car | Plan 81310
sq ft
1196beds
3baths
2bays
2width
40'depth
56'Click Any Image For Gallery
Plan Pricing
- PDF File: $1,334.00
- 5 Sets plus PDF File: $1,659.00
- CAD File: $2,668.00
Single Build License issued on CAD File orders. - Concerning PDF or CAD File Orders: Designer requires that a End User License Agreement be signed before fulfilling PDF and CAD File order.
- Right Reading Reverse: $250.00
All sets will be Readable Reverse copies. Turn around time is usually 3 to 5 business days. - Additional Sets: $65.00
Need A Materials List?
It seems that this plan does not offer a stock materials list, but we can make one for you. Please call 1-800-482-0464, x403 to discuss further.Available Foundation Types:
-
Basement
: $446.00
May require additional drawing time, please call to confirm before ordering.
Total Living Area may increase with Basement Foundation option. - Crawlspace : No Additional Fee
- Slab : No Additional Fee
Available Exterior Wall Types:
- 2x6: No Additional Fee
Specifications
| Total Living Area: | 1196 sq ft |
| Main Living Area: | 1196 sq ft |
| Garage Area: | 396 sq ft |
| Garage Type: | Attached |
| Garage Bays: | 2 |
| Foundation Types: | Basement - * $446.00 Total Living Area may increase with Basement Foundation option. Crawlspace Slab |
| Exterior Walls: | 2x6 |
| House Width: | 40'0 |
| House Depth: | 55'6 |
| Number of Stories: | 1 |
| Bedrooms: | 3 |
| Full Baths: | 2 |
| Max Ridge Height: | 23'10 from Front Door Floor Level |
| Primary Roof Pitch: | 10:12 |
| Roof Load: | 25 psf |
| Roof Framing: | Truss |
| Porch: | 132 sq ft |
| FirePlace: | Yes |
| Main Ceiling Height: | 9' |
Plan Description
Small Farmhouse Plan with Close Bedrooms, 1196 Sq Ft, 3 Beds, 2 Baths and a 2 Car Garage
Small Farmhouse Plan 81310 with Close Bedrooms has 1,196 square feet of living space. This model is one story, and it will fit on a small lot. Dimensions are 40' wide by 56' deep, and the plan includes 3 bedrooms and 2 bathrooms. Homeowners will choose this plan because it has great curb appeal in a small and affordable package. Plus, the design combines functional and open living space. Build this small house plan for your family, or use it for a rental property.
Affordable Small Farmhouse Plan
Remember the old saying: "Less is more?" Small Farmhouse Plan 81310 is a great illustration of this phrase. Firstly, this small home plan packs a punch when it comes to curb appeal. Vertical white siding is reminiscent of old farmhouses that were whitewashed seasonally. Use a rich brown stain on the board and batten shutters, front door, and garage door. These accents will really pull everything together and make the house look charming. Secondly, there is no wasted space. Don't like to clean rooms you're not using? Don't build a big home, and you get to keep all that extra time you would waste cleaning and maintaining a big house.
Thirdly, this house is affordable. At only 1,196 square feet of living space, your overall costs are automatically reduced. For example, a small home means less materials to purchase to get the job done. Let's look at the specific materials as well. Choose basic shingles, wood siding, and other readily-available materials for construction. These options are mass-produced, non-custom, and therefore easy to purchase quickly at your local building supply company. Even better, it's easy to grab replacements in the distant future when it's time to do maintenance and/or upgrades. Remember, you own the house. Don't let the house own you.
3 Bedroom House Tour
This small house plan has a formal foyer for those who like traditional elements. Drop off your coats in the closet and keep clutter from entering the rest of the house. The coat closet is also convenient to the garage entryway. Open living space is found among the great room, dining room, and kitchen. Traffic will flow gracefully around the large kitchen island, and the kids will sit here and do their homework after school. Enjoy a meal in the sunny dining room, or move the party outside to the back covered porch. In the evening, enjoy a movie and popcorn while you snuggle in front of the fireplace.
Three bedrooms are located down the hallway. If you have young children, the placement of the bedrooms is advantageous because they are all close together. The primary bedroom is 13'8 wide by 12' deep, and Mom and Dad have a walk-in closet and ensuite with double vanity and large shower. Bedrooms 2 and 3 are exactly the same size, so the kids won't have an opportunity to argue over who gets the bigger room. All parents know the struggle. Add a stacked washer and dryer in the hall closet, and you have everything you need.
Special Features:
- Entertaining Space
- Front Porch
- Open Floor Plan
- Pantry
- Rear Porch
- Storage Space
What's Included?
In addition to the front exterior, your drawing set will include drawings of the rear and sides of your house as well. These drawings give notes on exterior materials and finishes. Particular attention is given to cornice detail, brick and stone accents, or other finish items that make your home unique.
Note: Sections and Elevations depict the default foundation, regardless of optional foundation page choices
Foundation Plan
The foundation page dimensions, concrete walls, footings, pads, posts, beams, bearing walls, and any stepped foundation information along with any retaining wall info (schematic only). A typical wall section for the home is also usually included on this page (if not, it is elsewhere in your plan set, as space allows). If your plan features a poured concrete slab rather than a basement or crawlspace, the foundation page shows footings and details for the slab, and includes plumbing locations.
Floor Plan(s)
Exterior and interior wall framing, and windows/doors are dimensioned. Room sizes are indicated and any beams, posts and structural bearing points are called out. The floorplans include an electrical legend, and electrical fittings, lights and outlets are shown. Floor Plans will also indicate cross–section details (provided on the sections page) and show any special framing details applicable to the design. Cabinet elevations are included for kitchen and bathrooms; some designs feature cabinet elevations for design–related built–ins too.
Building Sections
Building sections show changes in floor, ceiling, or roof height, and the relationship of one level to another. Our section pages also show how the stairs are calculated (if there are some) and depict roof and foundation members. We try and draw sections to show the most useful information — choosing locations where there are elements you or your contractor might need clarification on.
Note: Sections and Elevations depict the default foundation, regardless of optional foundation page choices
Roof Plan
Roof framing or truss directions are shown, slope directions are indicated and structural members are sized and called out if applicable. The gravity loads used to calculate the rafters, beams and posts are indicated , and we also show gutters, downspouts, and any roof venting required for your home.
Notes and Details Page(s)
Your home comes detailed to meet the requirements of the latest adopted version of the ‘International Residential Code’, and our notes and details pages outline all the elements applicable to the design of your home. Compliance with further standards may need to be incorporated into your plan set, depending on the requirements of your building department — these are usually done locally.
Modifications
1. Complete this On-Line Request Form
2. Print, complete and fax this PDF Form to us at 1-800-675-4916.
3. Want to talk to an expert? Call us at 913-938-8097 (Canadian customers, please call 800-361-7526) to discuss modifications.
Note: - a sketch of the changes or the website floor plan marked up to reflect changes is a great way to convey the modifications in addition to a written list.
We Work Fast!
When you submit your ReDesign request, a designer will contact you within 24 business hours with a quote.
You can have your plan redesigned in as little as 14 - 21 days!
We look forward to hearing from you!
Start today planning for tomorrow!
Cost To Build
What will it cost to build your new home?
Let us help you find out!
- Family Home Plans has partnered with Home-Cost.com to provide you the most accurate, interactive online estimator available. Home-Cost.com is a proven leader in residential cost estimating software for over 20 years.
- No Risk Offer: Order your Home-Cost Estimate now for just $29.95! We will provide you with a discount code in your receipt for when you decide to order any plan on our website than will more than pay you back for ordering an estimate.
Accurate. Fast. Trusted.
Construction Cost Estimates That Save You Time and Money.
$29.95 per plan
** Available for U.S. and Canada
With your 30-day online cost-to-build estimate you can start enjoying these benefits today.
- INSTANT RESULTS: Immediate turnaround—no need to wait days for a cost report.
- RELIABLE: Gain peace of mind and confidence that comes with a reliable cost estimate for your custom home.
- INTERACTIVE: Instantly see how costs change as you vary design options and quality levels of materials!
- REDUCE RISK: Minimize potential cost overruns by becoming empowered to make smart design decisions. Get estimates that save thousands in costly errors.
- PEACE OF MIND: Take the financial guesswork out of building your dream home.
- DETAILED COSTING: Detailed, data-backed estimates with +/-120 lines of costs / options for your project.
- EDITABLE COSTS: Edit the line-item labor & material price with the “Add/Deduct” field if you want to change a cost.
- Accurate cost database of 43,000 zip codes (US & Canada)
- Print cost reports or export to Excel®
- General Contractor or Owner-Builder contracting
- Estimate 1, 1½, 2 and 3-story home designs
- Slab, crawlspace, basement or walkout basement
- Foundation depth / excavation costs based on zip code
- Cost impact of bonus rooms and open-to-below space
- Pitched roof or flat roof homes
- Drive-under and attached garages
- Garage living – accessory dwelling unit (ADU) homes
- Duplex multi-family homes
- Barndominium / Farmdominium homes
- RV grages and Barndos with oversized overhead doors
- Costs adjust based on ceiling height of home or garage
- Exterior wall options: wood, metal stud, block
- Roofing options: asphalt, metal, wood, tile, slate
- Siding options: vinyl, cement fiber, stucco, brick, metal
- Appliances range from economy to commercial grade
- Multiple kitchen & bath counter / cabinet selections
- Countertop options range from laminate to stone
- HVAC, fireplace, plumbing and electrical systems
- Fire suppression / sprinkler system
- Elevators
Home-Cost.com’s INSTANT™ Cost-To-Build Report also provides you these added features and capabilities:
Q & A
Ask the Designer any question you may have. NOTE: If you have a plan modification question, please click on the Plan Modifications tab above.
Previous Q & A
A: The window in the front gable end of plan 1187 is decorative. It does not open to any room.
A: Hello - No, there isn't enough space the way the plan is now. You would need to modify the plan to accommodate a loft above the garage. We would suggest purchasing the CAD file and have someone in your local area modify the plan for you.
A: Kitchen windows are 2 - 3/0 x 4/6. To enclose the back porch the nook gains 4 feet in depth. It doesn't affect the family room. The foyer from the entrance to the living room to the garage wall is 7' 2' - plus or minus a few inches. From the entrance of the living room to the stairs it is 4' 2". Hope that helps! Dm
A: Please see the attached image that shows the basement stair layout for a full in-ground basement option of plan 81310.
View Attached FileCommon Q & A
A: Yes you can! Please click the "Modifications" tab above to get more information.
A: The national average for a house is running right at $125.00 per SF. You can get more detailed information by clicking the Cost-To-Build tab above. Sorry, but we cannot give cost estimates for garage, multifamily or project plans.
FHP Low Price Guarantee
If you find the exact same plan featured on a competitor's web site at a lower price, advertised OR special SALE price, we will beat the competitor's price by 5% of the total, not just 5% of the difference! Our guarantee extends up to 4 weeks after your purchase, so you know you can buy now with confidence.



