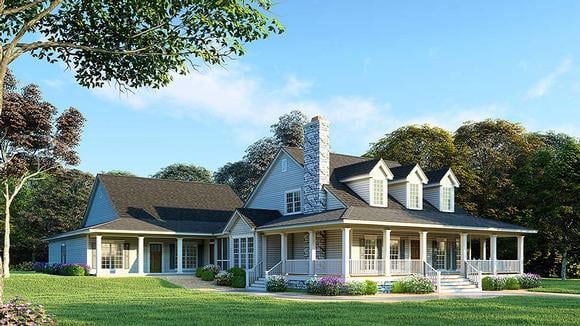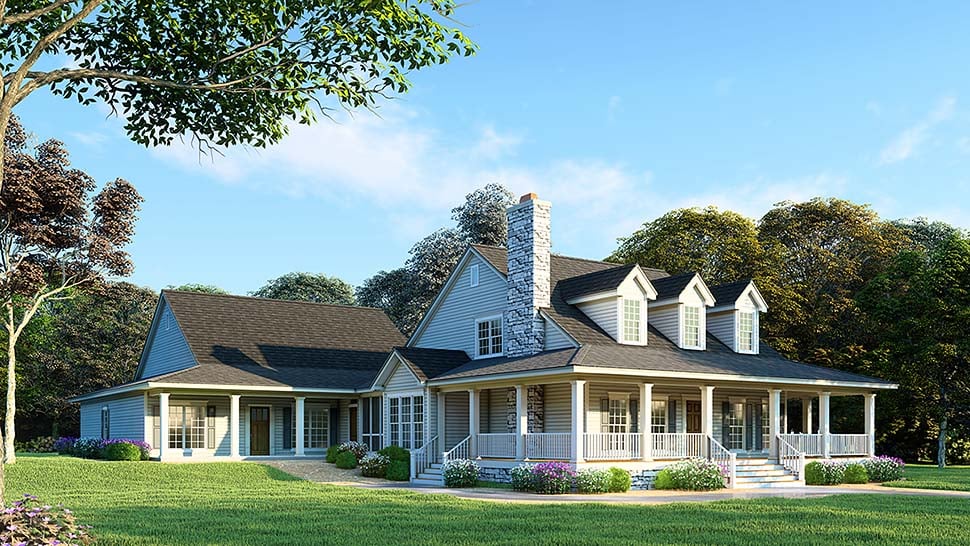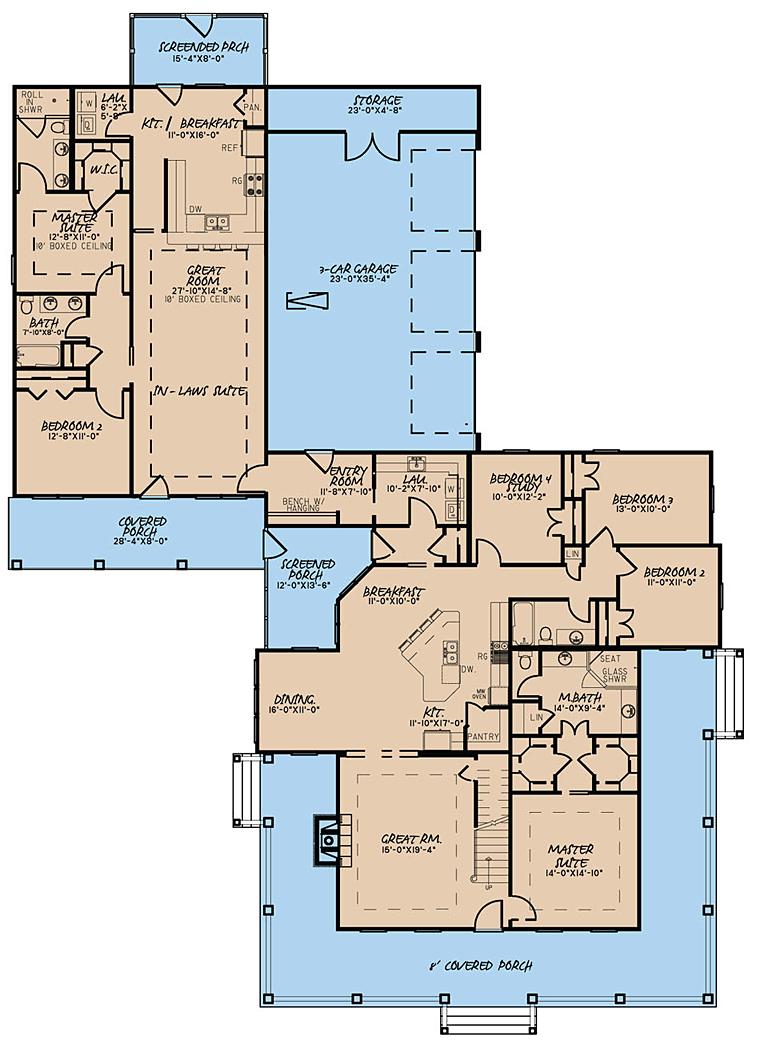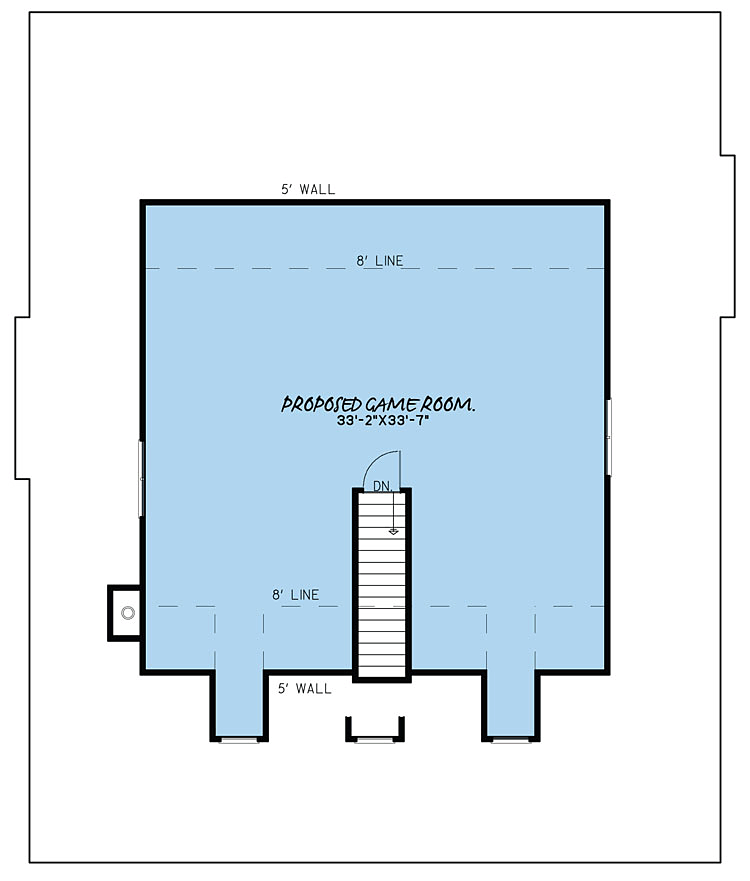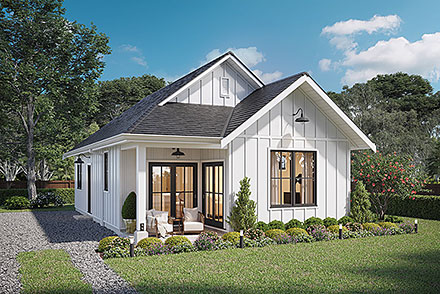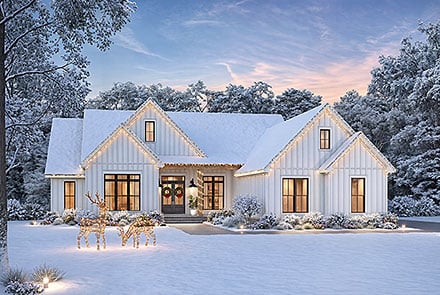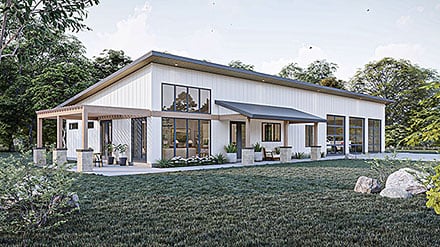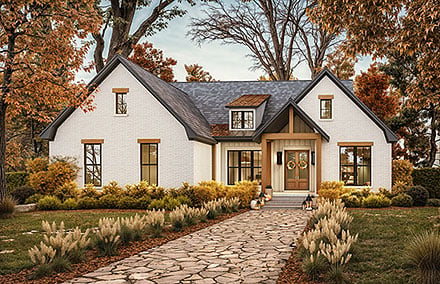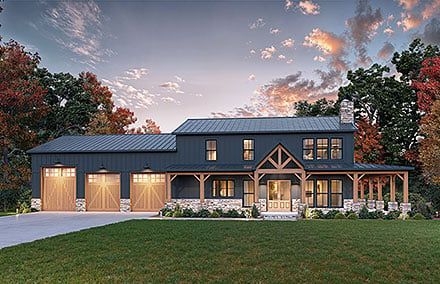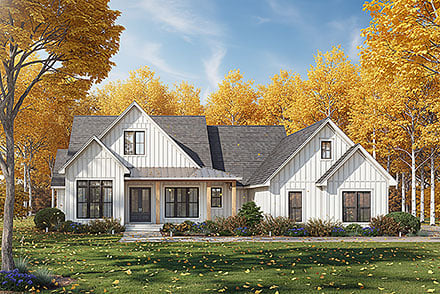15% Off Winter Sale! Use Promo Code WINTER
- Home
- House Plans
- Plan 82417
| Order Code: 00WEB |
House Plan 82417
Country, Southern Style House Plan 82417 with 3437 Sq Ft, 6 Bed, 4 Bath, 3 Car Garage
sq ft
3437beds
6baths
4bays
3width
79'depth
111'Click Any Image For Gallery
Plan Pricing
- PDF File: $2,050.00
- 5 Sets: $2,300.00
- 5 Sets plus PDF File: $2,550.00
- CAD File: $4,100.00
Single Build License issued on CAD File orders. - Right Reading Reverse: $299.00
All sets will be Readable Reverse copies. Turn around time is usually 3 to 5 business days. - Additional Sets: $80.00
Need A Materials List?
It seems that this plan does not offer a stock materials list, but we can make one for you. Please call 1-800-482-0464, x403 to discuss further.Additional Notes
In-Law Suite: 1295 sq. ft.Orders placed with overnight/2-day shipping may be delayed by two business days due to a review process.
Available Foundation Types:
-
Basement
: $299.00
May require additional drawing time, please call to confirm before ordering.
Total Living Area may increase with Basement Foundation option. - Crawlspace : No Additional Fee
- Slab : No Additional Fee
Available Exterior Wall Types:
- 2x4: No Additional Fee
-
2x6:
$299.00
(Please call for drawing time.)
Specifications
| Total Living Area: | 3437 sq ft |
| Main Living Area: | 3437 sq ft |
| Bonus Area: | 1155 sq ft |
| Garage Area: | 967 sq ft |
| Garage Type: | Attached |
| Garage Bays: | 3 |
| Foundation Types: | Basement - * $299.00 Total Living Area may increase with Basement Foundation option. Crawlspace Slab |
| Exterior Walls: | 2x4 2x6 - * $299.00 |
| House Width: | 78'10 |
| House Depth: | 110'6 |
| Number of Stories: | 1 |
| Bedrooms: | 6 |
| Full Baths: | 4 |
| Max Ridge Height: | 28'0 from Front Door Floor Level |
| Primary Roof Pitch: | 8:12 |
| Roof Load: | 45 psf |
| Roof Framing: | Stick |
| Porch: | 1148 sq ft |
| FirePlace: | Yes |
| Main Ceiling Height: | 9'0 |
Plan Description
Southern Style House Plan with In-Law Suite – 3,437 Sq Ft, 6 Bed, 4 Bath, 3 Car Garage
Southern Style House Plan 82417 offers 3,437 sq ft of thoughtfully designed living space, including 6 bedrooms, 4 bathrooms, and a spacious 3-car garage.A highlight of this design is the impressive 2-bedroom in-law suite—1,295 sq ft of private living space included in the total square footage. Perfect for extended family or as an independent rental unit, it features its own kitchen, laundry, porch, and great room with a 10' boxed ceiling.
The main house includes 4 additional bedrooms with a split-bedroom layout for privacy. The luxurious master suite features dual walk-in closets, his and her vanities, and a glass-enclosed shower. Children’s bedrooms share a full bath, and the oversized laundry and mudroom are designed to handle busy family life.
Open living defines the heart of the home, with the great room and fireplace flowing seamlessly into the kitchen, breakfast, and dining areas. A large angled island, walk-in pantry, and abundant storage make meal prep and entertaining a joy.
Outdoor living is another standout, with 1,148 sq ft of porches, including a screened option for year-round enjoyment. Upstairs, a proposed bonus/game room adds another 1,155 sq ft of flexible space for guests, hobbies, or recreation.
Whether you’re planning multigenerational living, seeking rental income, or simply love a home with charm and versatility, this Southern Style House Plan combines timeless curb appeal with modern family functionality.
Special Features:
- Front Porch
- Rear Porch
- Wrap Around Porch
What's Included?
FLOOR PLANS Each home plan includes the floor plan showing the dimensioned locations of walls, doors, and windows as well as a schematic electrical layout (not available for log homes).
SET OF ELEVATIONS All plans include the exterior elevations (front, rear, right and left) that show and describe the finished materials of the house.
MISCELLANEOUS DETAILS These are included for many interior and exterior conditions that require more specific information for their construction.
ROOF OVERVIEW PLAN This is a "bird's eye" view showing the roof slopes, ridges, valleys and any saddles.
Modifications
Plan modification is a way of turning a stock plan into your unique custom plan. It's still just a small fraction of the price you would pay to create a home plan from scratch. We believe that modification estimates should be FREE!
We provide a modification service so that you can customize your new home plan to fit your budget and lifestyle.
Simply contact the modification department via...
1) Email Us - This is the best and quickest way to get a modification quote!
Please include your Telephone Number, Plan Number, Foundation Type, State you are building in and a Specific List of Changes and Sketch is possible.
2) Call 1-870-931-5777 to discuss the modification procedures, the “How to”.
It's as simple as that!
Cost To Build
What will it cost to build your new home?
Let us help you find out!
- Family Home Plans has partnered with Home-Cost.com to provide you the most accurate, interactive online estimator available. Home-Cost.com is a proven leader in residential cost estimating software for over 20 years.
- No Risk Offer: Order your Home-Cost Estimate now for just $29.95! We will provide you with a discount code in your receipt for when you decide to order any plan on our website than will more than pay you back for ordering an estimate.
Accurate. Fast. Trusted.
Construction Cost Estimates That Save You Time and Money.
$29.95 per plan
** Available for U.S. and Canada
With your 30-day online cost-to-build estimate you can start enjoying these benefits today.
- INSTANT RESULTS: Immediate turnaround—no need to wait days for a cost report.
- RELIABLE: Gain peace of mind and confidence that comes with a reliable cost estimate for your custom home.
- INTERACTIVE: Instantly see how costs change as you vary design options and quality levels of materials!
- REDUCE RISK: Minimize potential cost overruns by becoming empowered to make smart design decisions. Get estimates that save thousands in costly errors.
- PEACE OF MIND: Take the financial guesswork out of building your dream home.
- DETAILED COSTING: Detailed, data-backed estimates with +/-120 lines of costs / options for your project.
- EDITABLE COSTS: Edit the line-item labor & material price with the “Add/Deduct” field if you want to change a cost.
- Accurate cost database of 43,000 zip codes (US & Canada)
- Print cost reports or export to Excel®
- General Contractor or Owner-Builder contracting
- Estimate 1, 1½, 2 and 3-story home designs
- Slab, crawlspace, basement or walkout basement
- Foundation depth / excavation costs based on zip code
- Cost impact of bonus rooms and open-to-below space
- Pitched roof or flat roof homes
- Drive-under and attached garages
- Garage living – accessory dwelling unit (ADU) homes
- Duplex multi-family homes
- Barndominium / Farmdominium homes
- RV grages and Barndos with oversized overhead doors
- Costs adjust based on ceiling height of home or garage
- Exterior wall options: wood, metal stud, block
- Roofing options: asphalt, metal, wood, tile, slate
- Siding options: vinyl, cement fiber, stucco, brick, metal
- Appliances range from economy to commercial grade
- Multiple kitchen & bath counter / cabinet selections
- Countertop options range from laminate to stone
- HVAC, fireplace, plumbing and electrical systems
- Fire suppression / sprinkler system
- Elevators
Home-Cost.com’s INSTANT™ Cost-To-Build Report also provides you these added features and capabilities:
Q & A
Ask the Designer any question you may have. NOTE: If you have a plan modification question, please click on the Plan Modifications tab above.
Previous Q & A
A: Good morning, we are adding an unfinished basement option to this plan for $299 (price as of 3/13/2023). You would not receive a floor plan layout for that level, you would simply receive a foundation page showing posts and beams.
A: Attached are simple elevations. We do not have any built home photos of this particular plan yet, we are working very diligently on gathering those for all stock plans!
View Attached FileA: Good morning, Please see the attached for simple elevations. All porches are 8’ deep, other than screened porch which is 12’ X 13’6”
View Attached FileA: Good afternoon, The in-law suite is 1,295 heated/cooled sqft. Thank you!
A: The proposed game room is in the bonus space above. It is above the living space; the great room, master area, kitchen and dining.
A: Main House: Width-56’8” Depth-105’7” including garage and porch In-Law Suite: Width-28’4” Depth-61’11”including porches
A: Here’s the SF breakdown: In law suite: 1295 SF Main house: 2142 SF
Common Q & A
A: Yes you can! Please click the "Modifications" tab above to get more information.
A: The national average for a house is running right at $125.00 per SF. You can get more detailed information by clicking the Cost-To-Build tab above. Sorry, but we cannot give cost estimates for garage, multifamily or project plans.
FHP Low Price Guarantee
If you find the exact same plan featured on a competitor's web site at a lower price, advertised OR special SALE price, we will beat the competitor's price by 5% of the total, not just 5% of the difference! Our guarantee extends up to 4 weeks after your purchase, so you know you can buy now with confidence.




