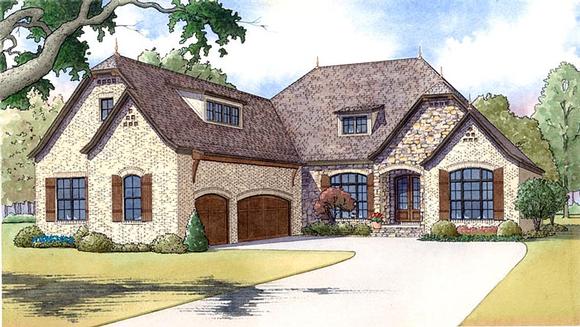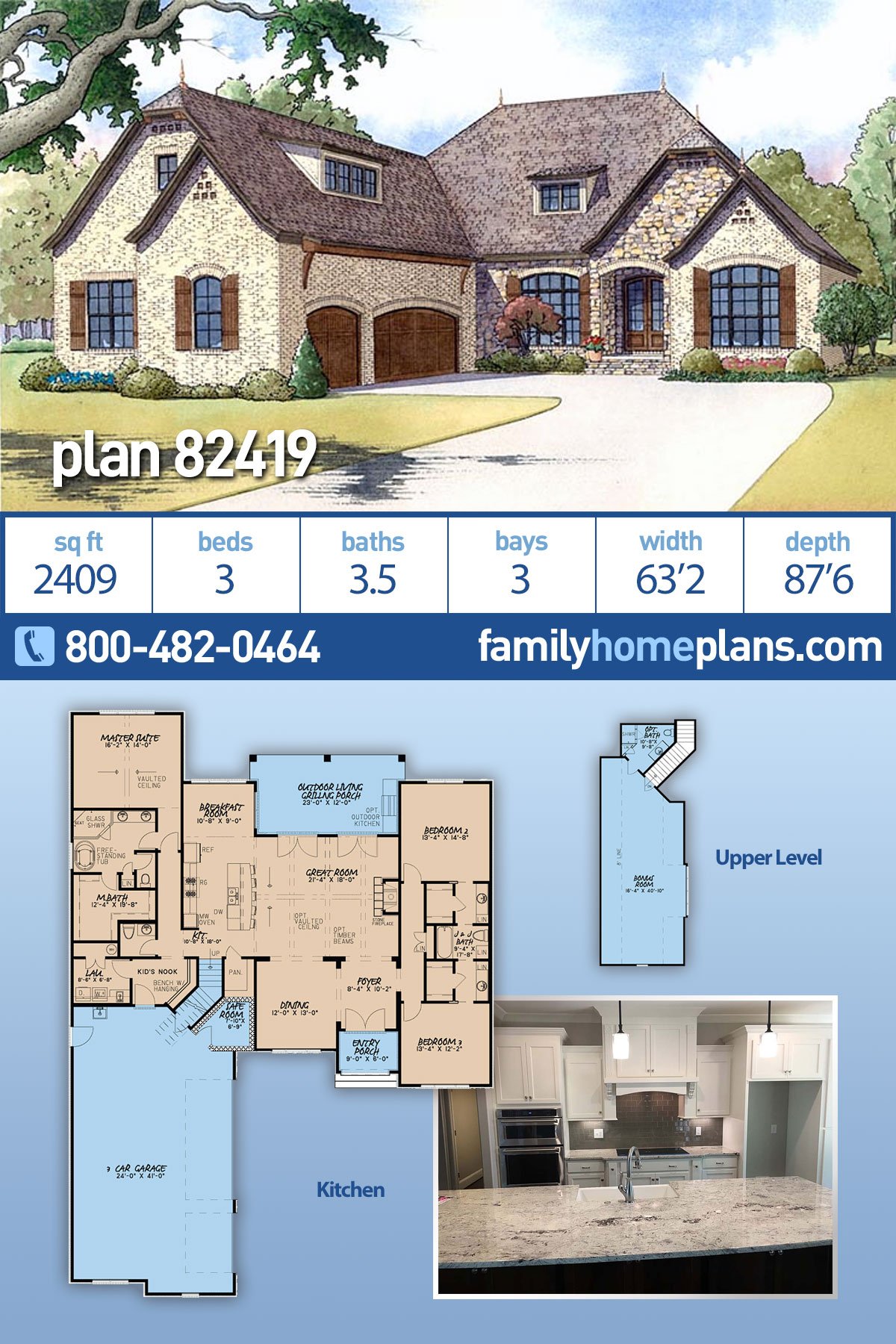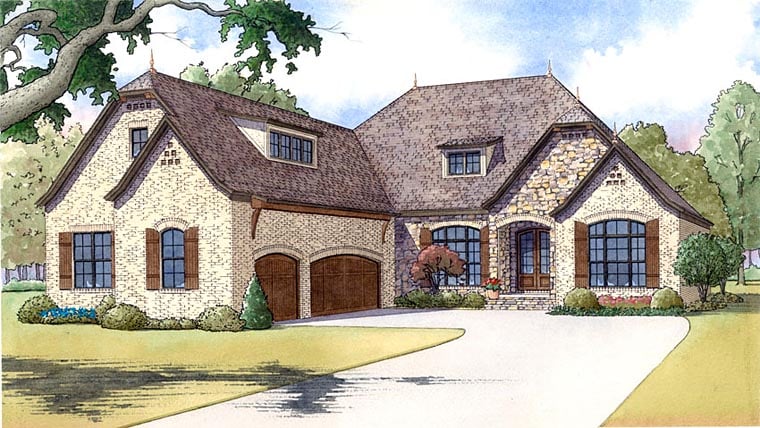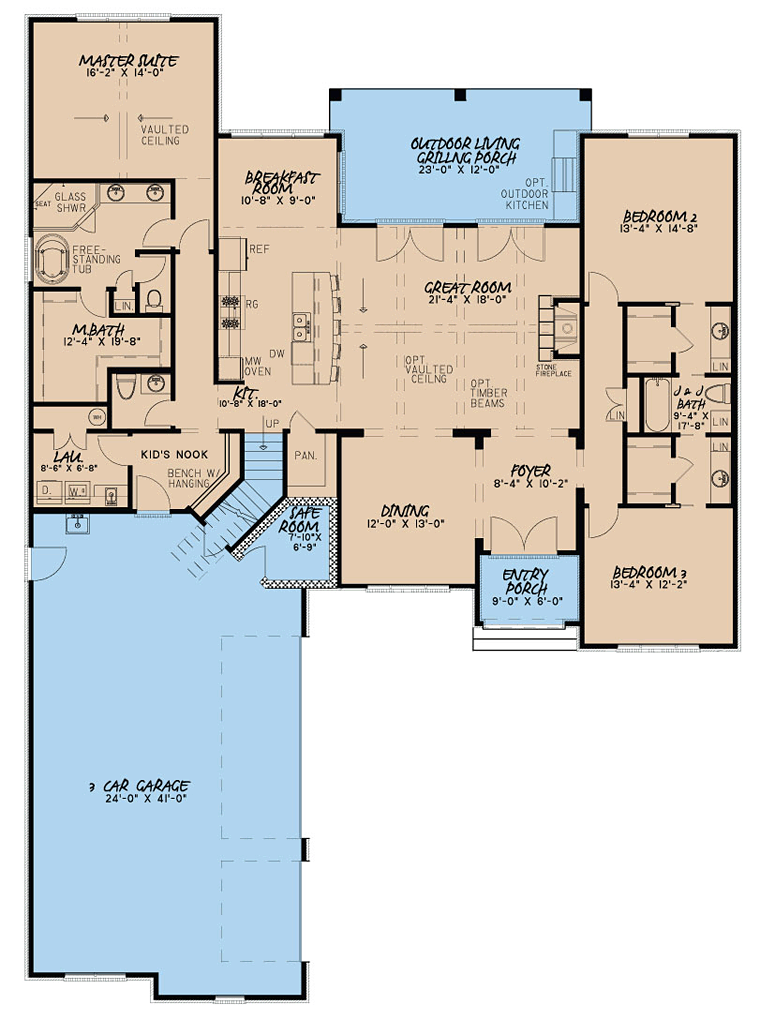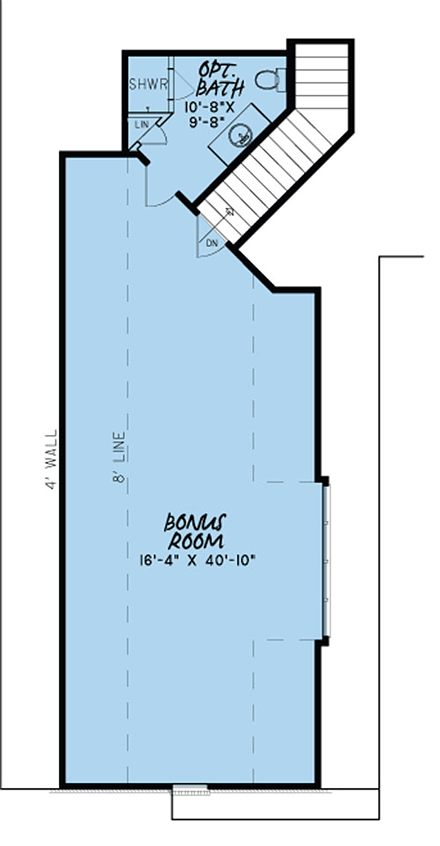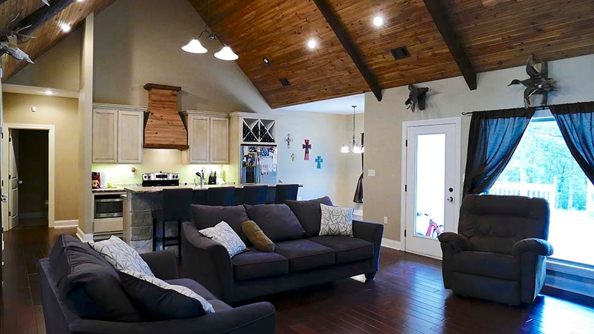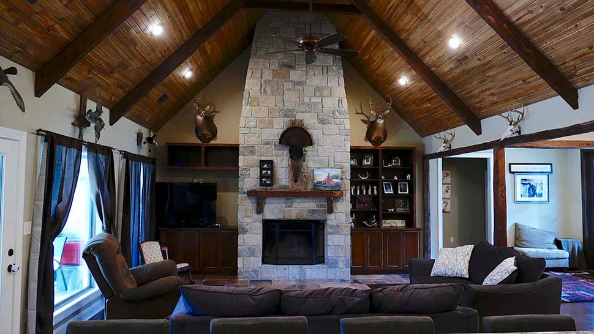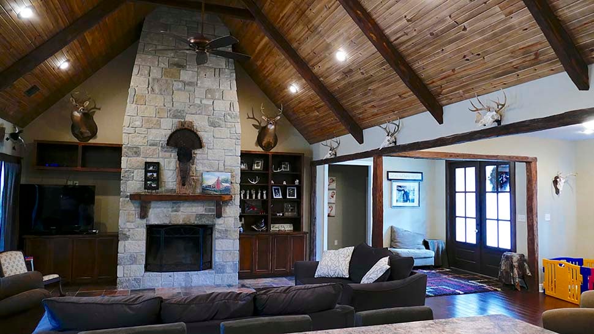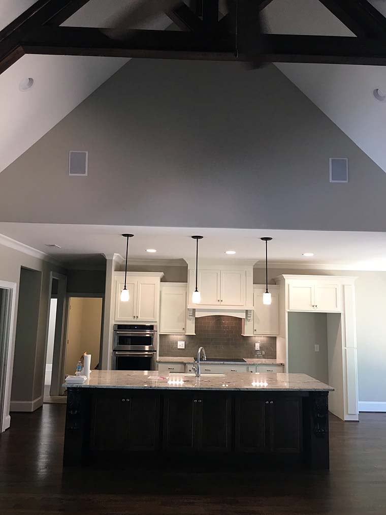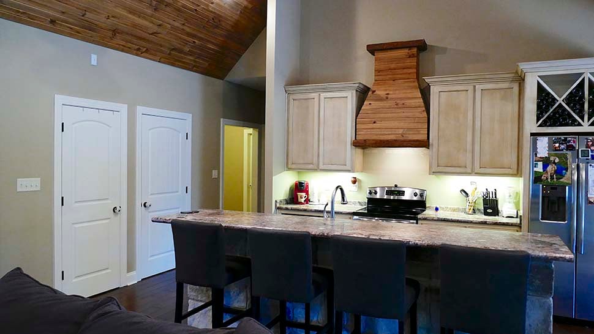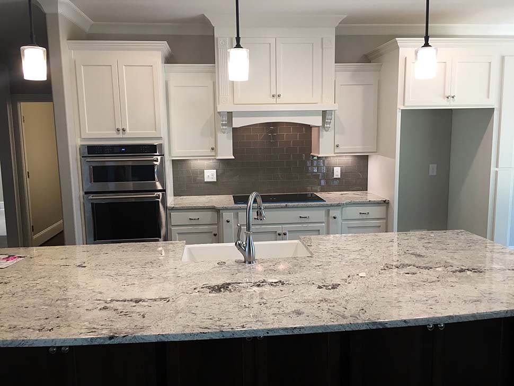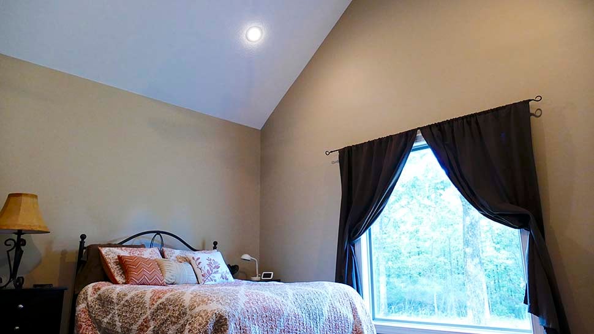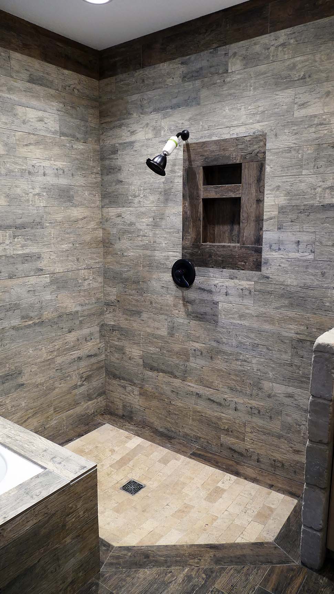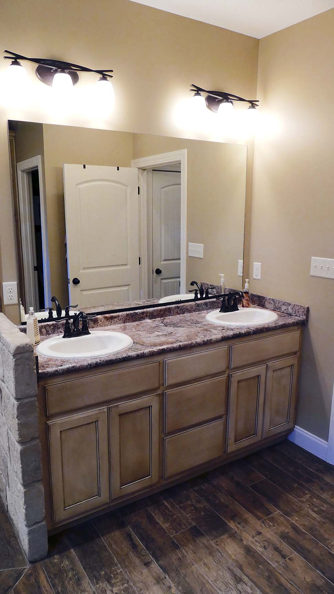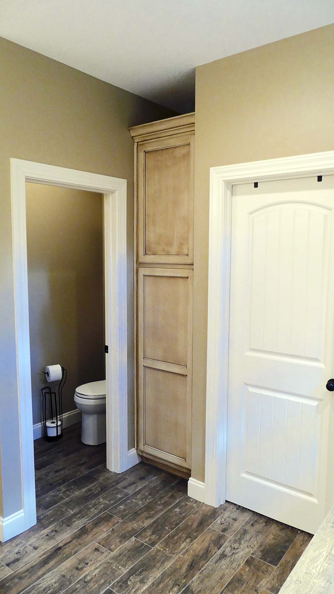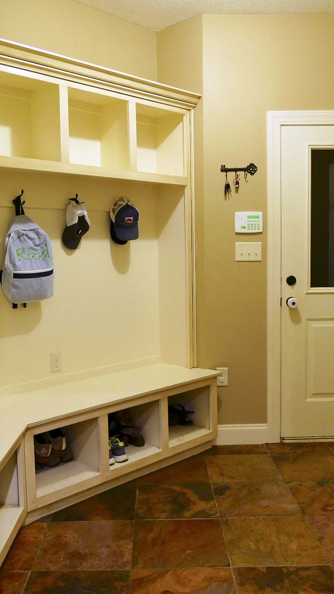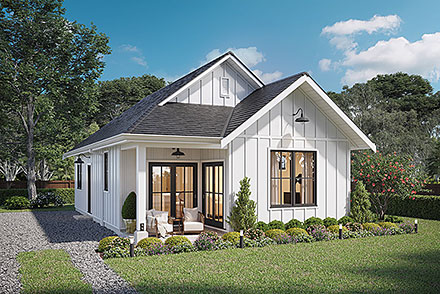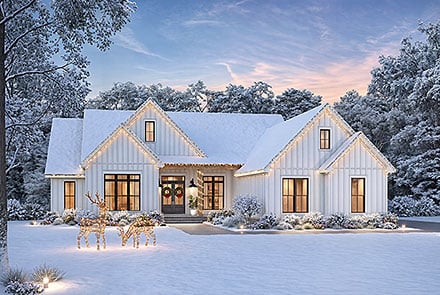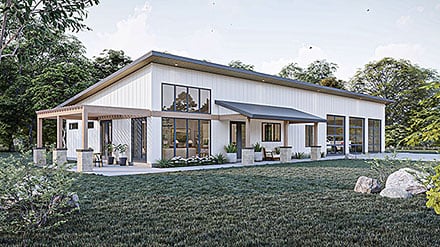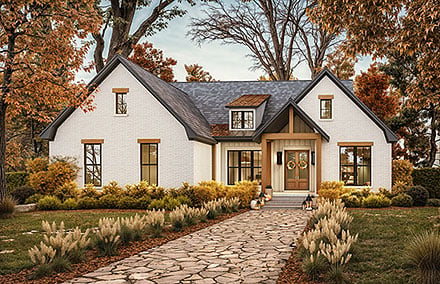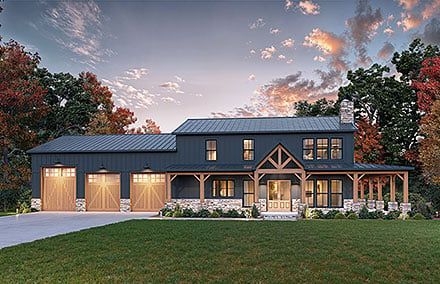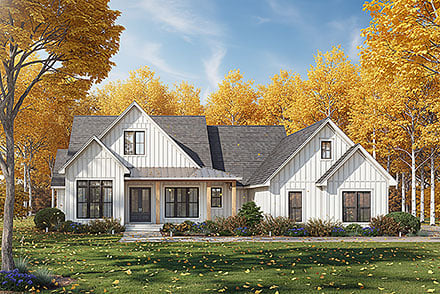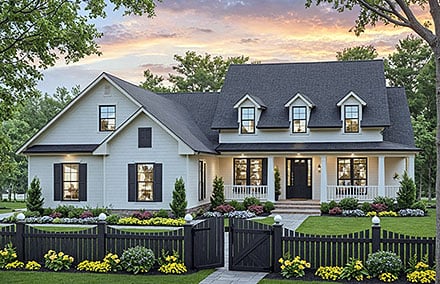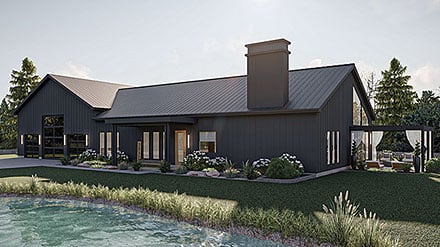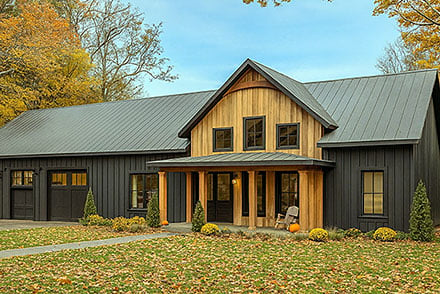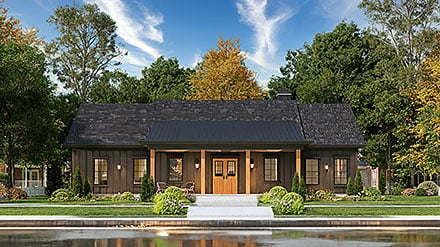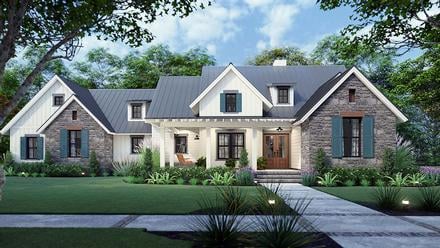- Home
- House Plans
- Plan 82419
| Order Code: 00WEB |
House Plan 82419
French Country Style, 2409 Sq Ft, 3 Bed, 4 Bath, 3 Car | Plan 82419
sq ft
2409beds
3baths
3.5bays
3width
64'depth
88'Click Any Image For Gallery
Plan Pricing
- PDF File: $1,650.00
- 5 Sets: $1,900.00
- 5 Sets plus PDF File: $2,150.00
- CAD File: $3,300.00
Single Build License issued on CAD File orders. - Right Reading Reverse: $299.00
All sets will be Readable Reverse copies. Turn around time is usually 3 to 5 business days. - Additional Sets: $80.00
Need A Materials List?
It seems that this plan does not offer a stock materials list, but we can make one for you. Please call 1-800-482-0464, x403 to discuss further.Orders placed with overnight/2-day shipping may be delayed by two business days due to a review process.
Available Foundation Types:
-
Basement
: $299.00
May require additional drawing time, please call to confirm before ordering.
Total Living Area may increase with Basement Foundation option. - Crawlspace : No Additional Fee
- Slab : No Additional Fee
-
Walkout Basement
: $299.00
May require additional drawing time, please call to confirm before ordering.
Total Living Area may increase with Basement Foundation option.
Available Exterior Wall Types:
- 2x4: No Additional Fee
-
2x6:
$299.00
(Please call for drawing time.)
Specifications
| Total Living Area: | 2409 sq ft |
| Main Living Area: | 2409 sq ft |
| Bonus Area: | 729 sq ft |
| Garage Area: | 1083 sq ft |
| Garage Type: | Attached |
| Garage Bays: | 3 |
| Foundation Types: | Basement - * $299.00 Total Living Area may increase with Basement Foundation option. Crawlspace Slab Walkout Basement - * $299.00 Total Living Area may increase with Basement Foundation option. |
| Exterior Walls: | 2x4 2x6 - * $299.00 |
| House Width: | 63'2 |
| House Depth: | 87'6 |
| Number of Stories: | 1 |
| Bedrooms: | 3 |
| Full Baths: | 3 |
| Half Baths: | 1 |
| Max Ridge Height: | 31'0 from Front Door Floor Level |
| Primary Roof Pitch: | 12:12 |
| Roof Load: | 45 psf |
| Roof Framing: | Stick |
| Porch: | 330 sq ft |
| Formal Dining Room: | Yes |
| FirePlace: | Yes |
| Main Ceiling Height: | 10'0 |
Plan Description
European Style or French Country House Plan 82419 has 3 Beds and 3.5 Baths at Family Home Plans
This beautiful European style design features a brick and stone exterior with arched windows and doors and a courtyard oriented 3-car garage. Once inside, the foyer welcomes you with the dining room on the left, 2 bedrooms with a Jack & Jill bath to the right, and the Great Room ahead. The Great Room features an optional vaulted ceiling and a stone fireplace and the room is open to the kitchen and has 2 sets of French doors that open to the rear grilling porch. The kitchen offers a large eat-at island bar, perfect for entertaining, and a walk-in pantry with a breakfast room next to it. Around the corner from the kitchen is the Master Suite with a vaulted ceiling while the master bath features a corner glass shower with a seat, a free-standing tub, and a huge walk-in closet. Coming in from the garage, you’ll appreciate the kid’s nook with a corner bench and hanging space that doubles for a mud room with the laundry room next to it that offers a convenient closet. Upstairs over the garage, is a huge bonus room and bathroom that presents tons of useful opportunities.Special Features:
- Bonus Room
- Brick or Stone Veneer
- Outdoor Kitchen
- Rear Porch
What's Included?
FLOOR PLANS Each home plan includes the floor plan showing the dimensioned locations of walls, doors, and windows as well as a schematic electrical layout (not available for log homes).
SET OF ELEVATIONS All plans include the exterior elevations (front, rear, right and left) that show and describe the finished materials of the house.
MISCELLANEOUS DETAILS These are included for many interior and exterior conditions that require more specific information for their construction.
ROOF OVERVIEW PLAN This is a "bird's eye" view showing the roof slopes, ridges, valleys and any saddles.
Modifications
Plan modification is a way of turning a stock plan into your unique custom plan. It's still just a small fraction of the price you would pay to create a home plan from scratch. We believe that modification estimates should be FREE!
We provide a modification service so that you can customize your new home plan to fit your budget and lifestyle.
Simply contact the modification department via...
1) Email Us - This is the best and quickest way to get a modification quote!
Please include your Telephone Number, Plan Number, Foundation Type, State you are building in and a Specific List of Changes and Sketch is possible.
2) Call 1-870-931-5777 to discuss the modification procedures, the “How to”.
It's as simple as that!
Cost To Build
What will it cost to build your new home?
Let us help you find out!
- Family Home Plans has partnered with Home-Cost.com to provide you the most accurate, interactive online estimator available. Home-Cost.com is a proven leader in residential cost estimating software for over 20 years.
- No Risk Offer: Order your Home-Cost Estimate now for just $29.95! We will provide you with a discount code in your receipt for when you decide to order any plan on our website than will more than pay you back for ordering an estimate.
Accurate. Fast. Trusted.
Construction Cost Estimates That Save You Time and Money.
$29.95 per plan
** Available for U.S. and Canada
With your 30-day online cost-to-build estimate you can start enjoying these benefits today.
- INSTANT RESULTS: Immediate turnaround—no need to wait days for a cost report.
- RELIABLE: Gain peace of mind and confidence that comes with a reliable cost estimate for your custom home.
- INTERACTIVE: Instantly see how costs change as you vary design options and quality levels of materials!
- REDUCE RISK: Minimize potential cost overruns by becoming empowered to make smart design decisions. Get estimates that save thousands in costly errors.
- PEACE OF MIND: Take the financial guesswork out of building your dream home.
- DETAILED COSTING: Detailed, data-backed estimates with +/-120 lines of costs / options for your project.
- EDITABLE COSTS: Edit the line-item labor & material price with the “Add/Deduct” field if you want to change a cost.
- Accurate cost database of 43,000 zip codes (US & Canada)
- Print cost reports or export to Excel®
- General Contractor or Owner-Builder contracting
- Estimate 1, 1½, 2 and 3-story home designs
- Slab, crawlspace, basement or walkout basement
- Foundation depth / excavation costs based on zip code
- Cost impact of bonus rooms and open-to-below space
- Pitched roof or flat roof homes
- Drive-under and attached garages
- Garage living – accessory dwelling unit (ADU) homes
- Duplex multi-family homes
- Barndominium / Farmdominium homes
- RV grages and Barndos with oversized overhead doors
- Costs adjust based on ceiling height of home or garage
- Exterior wall options: wood, metal stud, block
- Roofing options: asphalt, metal, wood, tile, slate
- Siding options: vinyl, cement fiber, stucco, brick, metal
- Appliances range from economy to commercial grade
- Multiple kitchen & bath counter / cabinet selections
- Countertop options range from laminate to stone
- HVAC, fireplace, plumbing and electrical systems
- Fire suppression / sprinkler system
- Elevators
Home-Cost.com’s INSTANT™ Cost-To-Build Report also provides you these added features and capabilities:
Q & A
Ask the Designer any question you may have. NOTE: If you have a plan modification question, please click on the Plan Modifications tab above.
Previous Q & A
A: Hello, We do not provide a window schedule. However, we do call out every window size in its location. See an example below. Most windows are 6’ tall with 2’ transom above. Front door is a 6’ double door unit.
View Attached FileA: We can provide a few different versions of DWG file format; see what the software suggests. License to build is the designer's legal permission to build. Thanks for your interest!
A: On this particular plan the overall square footage doesn’t change, because we push the walls in instead of out. And we measure square footage from outside wall to outside wall. However, the inside room dimensions will be a little smaller.
A: Yes, it is a gas fireplace, and to have it changed on the plans would be a modification request.
A: Roof Roof Pitch Main: 12:12 Designed Roof Load: 45lbs Roof Type: Shingle Roof Framing Description: Stick Wall Construction: 2x4 Ridge Height: 31Ft.
A: No. Our walk out basement is a foundation only. So, we do not specify a specific location for doors. Since this is not shown and the space is not finished, this is not provided in an elevation as it is up to the owner to determine placement.
A: The safe room walls are 8” concrete.
A: 12’8 x 9’8
A: 1. What kind of cabinet space is in the kitchen? answer: there is approx 12’ of upper cabinet space along the wall; with a 10’ island w seating 2. Is the back porch covered? answer: yes the rear porch is covered (note the squares on corners represent the posts) 3. is it concrete? answer: floor can be concrete if desired – strictly up to the homeowner.
Common Q & A
A: Yes you can! Please click the "Modifications" tab above to get more information.
A: The national average for a house is running right at $125.00 per SF. You can get more detailed information by clicking the Cost-To-Build tab above. Sorry, but we cannot give cost estimates for garage, multifamily or project plans.
FHP Low Price Guarantee
If you find the exact same plan featured on a competitor's web site at a lower price, advertised OR special SALE price, we will beat the competitor's price by 5% of the total, not just 5% of the difference! Our guarantee extends up to 4 weeks after your purchase, so you know you can buy now with confidence.




