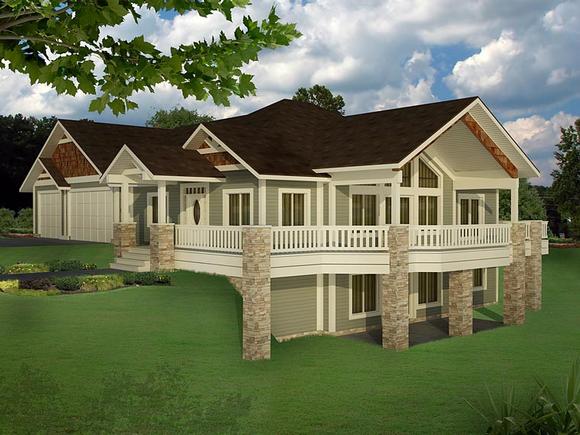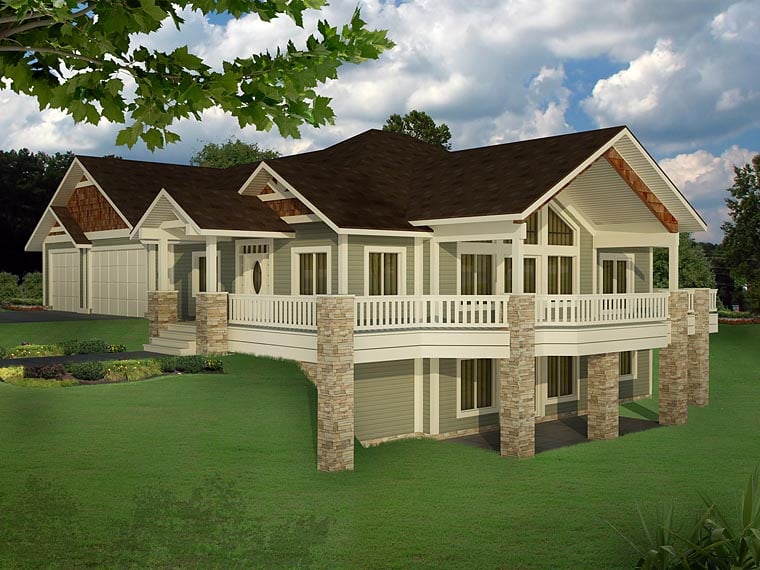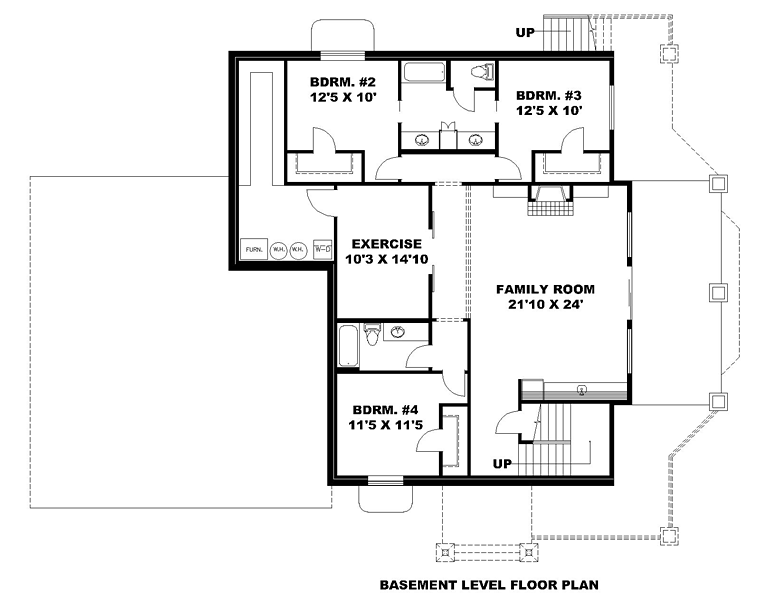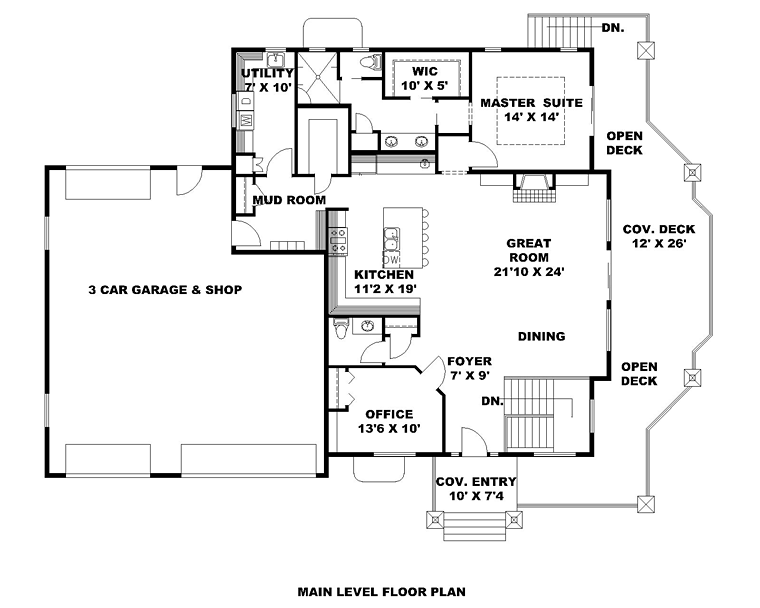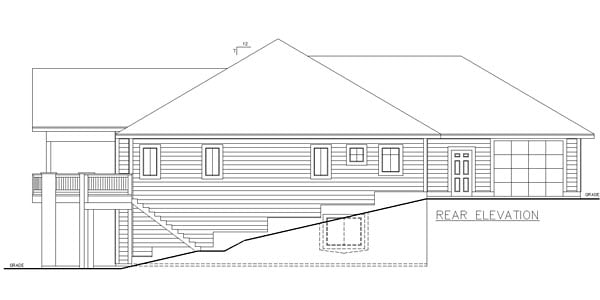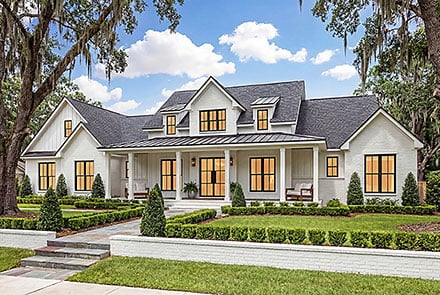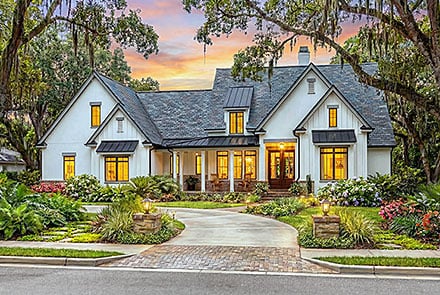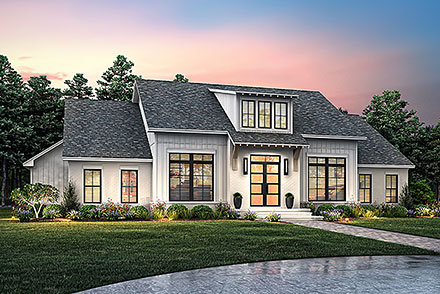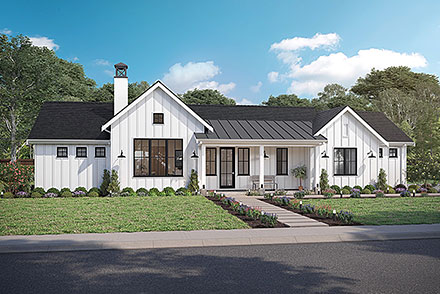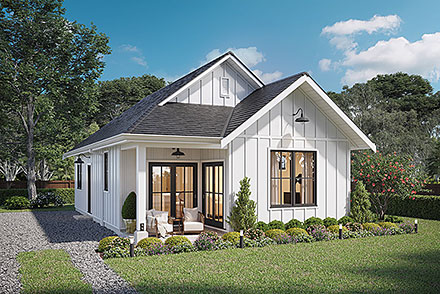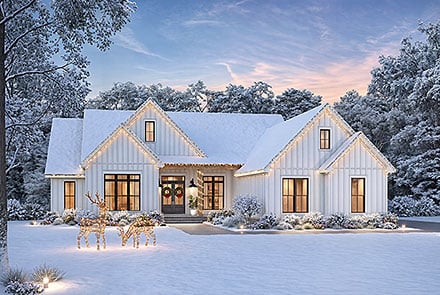- Home
- House Plans
- Plan 85235
| Order Code: 00WEB |
House Plan 85235
Traditional Style, 3744 Sq Ft, 4 Bed, 4 Bath, 3 Car | Plan 85235
sq ft
3744beds
4baths
3.5bays
3width
68'depth
51'Click Any Image For Gallery
Plan Pricing
- PDF File: $2,085.00
- CAD File Unlimited Build: $2,855.00
Unlimited Build License issued on CAD File Unlimited Build orders. - Right Reading Reverse: $195.00
All sets will be Readable Reverse copies. Turn around time is usually 3 to 5 business days.
Need A Materials List?
It seems that this plan does not offer a stock materials list, but we can make one for you. Please call 1-800-482-0464, x403 to discuss further.Need Printed Sets?
It seems that this plan only offers electronic (PDF or CAD) files. If you also need Printed Sets, please call 1-800-482-0464, x403 to discuss possible options.Available Foundation Types:
-
Walkout Basement
: No Additional Fee
Total Living Area may increase with Basement Foundation option.
Available Exterior Wall Types:
- 2x6: No Additional Fee
Specifications
| Total Living Area: | 3744 sq ft |
| Lower Living Area: | 1872 sq ft |
| Main Living Area: | 1872 sq ft |
| Garage Area: | 1113 sq ft |
| Garage Type: | Attached |
| Garage Bays: | 3 |
| Foundation Types: | Walkout Basement |
| Exterior Walls: | 2x6 |
| House Width: | 67'2 |
| House Depth: | 51'0 |
| Number of Stories: | 1 |
| Bedrooms: | 4 |
| Full Baths: | 3 |
| Half Baths: | 1 |
| Max Ridge Height: | 28'0 from Front Door Floor Level |
| Primary Roof Pitch: | 7:12 |
| Roof Framing: | Truss |
| Porch: | 630 sq ft |
| FirePlace: | Yes |
| 1st Floor Master: | Yes |
| Main Ceiling Height: | 9'1 |
Plan Description
Contemporary House Plan for Hillside Lot has 3744 Sq Ft, 4 Bed, 4 Bath and a 3 Car Garage
Contemporary House Plan with Covered Porch 85235 has a whopping 3,744 square feet of living space. Large families will choose this house plan because it has 4 bedrooms and 3.5 bathrooms. The 3 car garage offers plenty of parking. In addition, the grand deck is exceptional outdoor living with both covered and open areas. Build this home on your hillside lot. The finished walkout basement is designed with a home gym and spacious family room.
Contemporary House Plan for Hillside Lot
Approaching the front door, curb appeal is evident in the handsome stone column bases, cedar shingle siding in the eaves, and decorated gables. The covered front porch is big enough to shelter you from the rain as you unlock the front door. Otherwise, you can arrive home by pulling into the 3 car garage. One big door is on the back of the garage, making this a drive-through. This feature is great if you have a trailer or boat attached to a truck. Simply pull in one side and out the back. For those who are not hauling, create a workshop in the garage. In any case, the large garage will accommodate the parking needs for most families.
Contemporary House Plan 85235 is perfect for a hillside lot. Firstly, this house is designed with an expansive deck. Do you have a lot that slopes down toward a gorgeous lake? Enjoy that view from the shaded covered deck. Missing the sunshine? No problem, part of the deck is uncovered, so you can soak up the sun. Secondly, the home has a wall of windows. If the weather is bad, you can still enjoy the view from inside the great room. Thirdly, the design has a finished walkout basement. Open the sliding doors from the family room, and you can walk to the lake and take a swim.
Interior Tour with Finished Walkout Basement
Main Floor Level: 1,872 square feet of living space. Your main level features an open floor plan. Natural light floods the interior from tall windows in the great room. Snuggle up in front of the fireplace, or perch on a barstool at the kitchen island for a snack. Near the entry, you will find a convenient coat closet, half bath, and good-sized home office. At the garage entrance, there is a mud room with coat closet and drop zone. Plus, the attached laundry room has a utility sink and lots of elbow room. Lastly on this level, the master suite includes a private water closet, double sink, linen closet, walk-in closet, and shower.
Finished Lower Level: 1,872 square feet. The finished walkout basement includes a second place for entertainment. The family room also has a fireplace, and it would be a great room for a pool table. The exercise room is enclosed and connected to a large utility/storage room. Bedrooms 2 and 3 share a Jack and Jill bathroom with a private toilet. Bedroom 4 has quick access to the full bathroom.
Special Features:
- 2nd Floor Balcony
- Front Porch
- Mudroom
- Office
- Rear Porch
- Wrap Around Porch
What's Included?
Detailed Elevations
Detailed Floor Plans
Foundation Plan
Floor Framing Plan
Roof framing Plan
Cross Sections
Electrical Plans
General Notes to cover entire project
Joist size, beam size, connections and hardware are shown. Materials list is not.
Modifications
1. Complete this On-Line Request Form
2. Print, complete and fax this PDF Form to us at 1-800-675-4916.
3. Want to talk to an expert? Call us at 913-938-8097 (Canadian customers, please call 800-361-7526) to discuss modifications.
Note: - a sketch of the changes or the website floor plan marked up to reflect changes is a great way to convey the modifications in addition to a written list.
We Work Fast!
When you submit your ReDesign request, a designer will contact you within 24 business hours with a quote.
You can have your plan redesigned in as little as 14 - 21 days!
We look forward to hearing from you!
Start today planning for tomorrow!
Cost To Build
What will it cost to build your new home?
Let us help you find out!
- Family Home Plans has partnered with Home-Cost.com to provide you the most accurate, interactive online estimator available. Home-Cost.com is a proven leader in residential cost estimating software for over 20 years.
- No Risk Offer: Order your Home-Cost Estimate now for just $29.95! We will provide you with a discount code in your receipt for when you decide to order any plan on our website than will more than pay you back for ordering an estimate.
Accurate. Fast. Trusted.
Construction Cost Estimates That Save You Time and Money.
$29.95 per plan
** Available for U.S. and Canada
With your 30-day online cost-to-build estimate you can start enjoying these benefits today.
- INSTANT RESULTS: Immediate turnaround—no need to wait days for a cost report.
- RELIABLE: Gain peace of mind and confidence that comes with a reliable cost estimate for your custom home.
- INTERACTIVE: Instantly see how costs change as you vary design options and quality levels of materials!
- REDUCE RISK: Minimize potential cost overruns by becoming empowered to make smart design decisions. Get estimates that save thousands in costly errors.
- PEACE OF MIND: Take the financial guesswork out of building your dream home.
- DETAILED COSTING: Detailed, data-backed estimates with +/-120 lines of costs / options for your project.
- EDITABLE COSTS: Edit the line-item labor & material price with the “Add/Deduct” field if you want to change a cost.
- Accurate cost database of 43,000 zip codes (US & Canada)
- Print cost reports or export to Excel®
- General Contractor or Owner-Builder contracting
- Estimate 1, 1½, 2 and 3-story home designs
- Slab, crawlspace, basement or walkout basement
- Foundation depth / excavation costs based on zip code
- Cost impact of bonus rooms and open-to-below space
- Pitched roof or flat roof homes
- Drive-under and attached garages
- Garage living – accessory dwelling unit (ADU) homes
- Duplex multi-family homes
- Barndominium / Farmdominium homes
- RV grages and Barndos with oversized overhead doors
- Costs adjust based on ceiling height of home or garage
- Exterior wall options: wood, metal stud, block
- Roofing options: asphalt, metal, wood, tile, slate
- Siding options: vinyl, cement fiber, stucco, brick, metal
- Appliances range from economy to commercial grade
- Multiple kitchen & bath counter / cabinet selections
- Countertop options range from laminate to stone
- HVAC, fireplace, plumbing and electrical systems
- Fire suppression / sprinkler system
- Elevators
Home-Cost.com’s INSTANT™ Cost-To-Build Report also provides you these added features and capabilities:
Q & A
Ask the Designer any question you may have. NOTE: If you have a plan modification question, please click on the Plan Modifications tab above.
Previous Q & A
A: The kitchen pantry is 6' X 7'-10".
A: Hello, The basement ceiling height is 9', main floor ceiling height 9'-1". The garage is 34' W (front side) X 37' D and 22'-2" W (rear.) Thank you!
A: Hello, You need software that opens .dwg drawings, there are several options. We draw our plans in AutoCAD architecture 2020 but save the drawings down to 2004.
A: The full garage is 32'-8" in width. The drive-through portion with garage doors on both ends is 21'-8" W X 36' D. The portion that backs up the mudroom wall is 11'W X 26' D. Yes, this can be revised. Please fill out a modification request to get a quote on this adjustment.
A: Hello, No, we do not at this time.
A: Hello, We do not at this time. Thank you.
A: Yes, plate height is 9'-1" and vaults at a 7/12 to a 16'-1" peak.
Common Q & A
A: Yes you can! Please click the "Modifications" tab above to get more information.
A: The national average for a house is running right at $125.00 per SF. You can get more detailed information by clicking the Cost-To-Build tab above. Sorry, but we cannot give cost estimates for garage, multifamily or project plans.
FHP Low Price Guarantee
If you find the exact same plan featured on a competitor's web site at a lower price, advertised OR special SALE price, we will beat the competitor's price by 5% of the total, not just 5% of the difference! Our guarantee extends up to 4 weeks after your purchase, so you know you can buy now with confidence.



