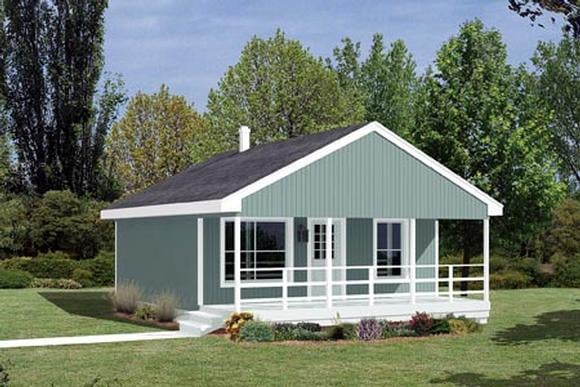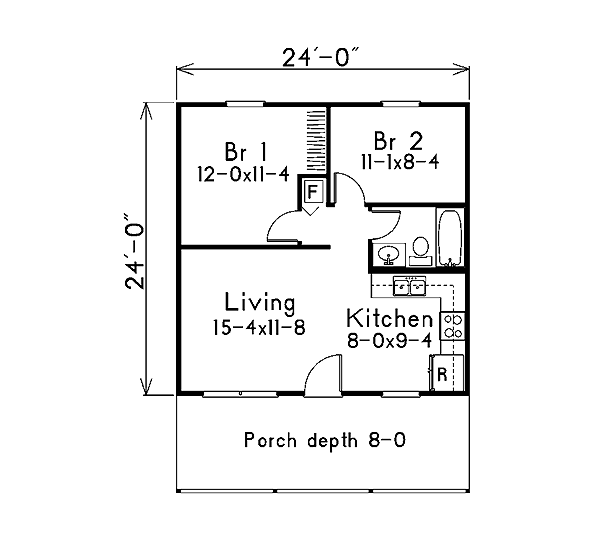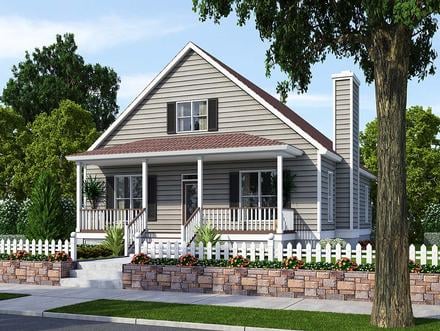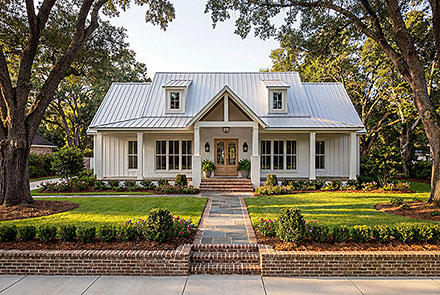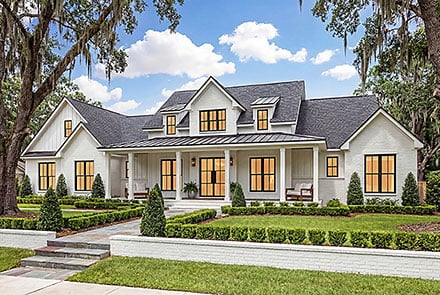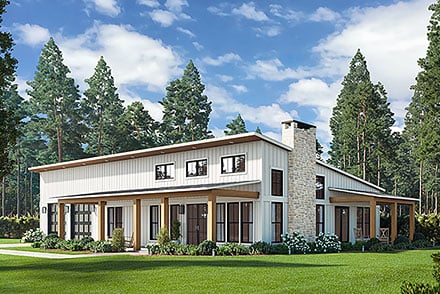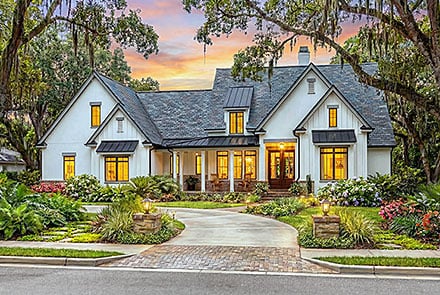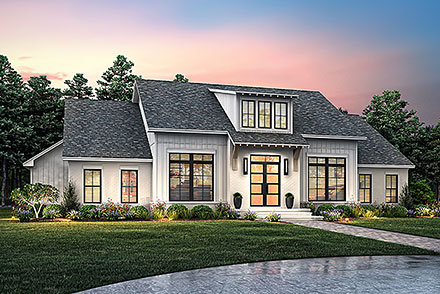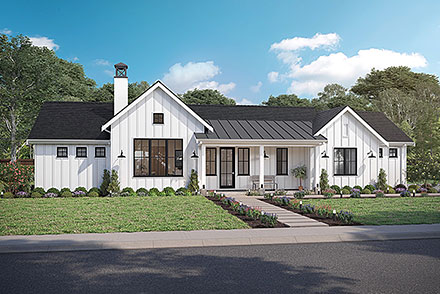- Home
- House Plans
- Plan 85939
| Order Code: 00WEB |
House Plan 85939
Traditional Style, 576 Sq Ft, 2 Bed, 1 Bath | Plan 85939
sq ft
576beds
2baths
1bays
0width
24'depth
32'Click Any Image For Gallery
Plan Pricing
- PDF File: $575.00
- 1 Set: $575.00
- 5 Sets: $625.00
- 8 Sets: $665.00
- Reproducible Set: $625.00
- Materials List Included With Plan Order
- Additional Sets: $50.00
Available Foundation Types:
- Pile : No Additional Fee
Available Exterior Wall Types:
- 2x4: No Additional Fee
Specifications
| Total Living Area: | 576 sq ft |
| Main Living Area: | 576 sq ft |
| Garage Type: | None |
| See our garage plan collection. If you order a house and garage plan at the same time, you will get 10% off your total order amount. | |
| Foundation Types: | Pile |
| Exterior Walls: | 2x4 |
| House Width: | 24'0 |
| House Depth: | 32'0 |
| Number of Stories: | 1 |
| Bedrooms: | 2 |
| Full Baths: | 1 |
| Primary Roof Pitch: | 6:12 |
| Roof Framing: | Stick |
| Porch: | 192 sq ft |
| Main Ceiling Height: | 8'0 |
Plan Description
Cabin Traditional House Plan 85939 with 576 Sq Ft, 2 Bed, 1 Bath
Discover the perfect blend of cozy charm and functional design with this Cabin Traditional house plan 85939, featuring 576 square feet of thoughtfully arranged living space. Ideal for a vacation retreat, starter home, or downsizer's dream, this compact layout offers 2 comfortable bedrooms and 1 full bath—all on a single story for easy accessibility.The exterior of this house plan exudes classic appeal, with a welcoming front porch spanning 192 sq ft that invites you to relax and take in the surrounding views. The simple yet timeless roofline, clad in durable stick framing with a primary 6:12 pitch, enhances the cabin's traditional character. Wood siding and clean architectural lines ensure this home blends seamlessly into natural settings, making it perfect for lakeside lots, rural landscapes, or mountain getaways.
Step inside to an open-concept living area that maximizes every inch of space. The main living area flows comfortably, providing an inviting spot for gathering with friends and family. A well-proportioned kitchen offers all the essentials in an efficient layout, making meal prep and dining a breeze. Natural light fills the living spaces, creating a warm and inviting atmosphere throughout.
The primary bedroom is designed for restful nights, while the secondary bedroom is ideal for guests, children, or even as a flexible home office. The full bath is conveniently located for easy access from both bedrooms and the main living area.
Bonus features include generous covered porch space for outdoor relaxation and entertaining. With a main ceiling height of 8', the home feels open and airy despite its modest footprint. The pile foundation option ensures this plan is suitable for a variety of lot types, including waterfront or sloped sites.
This Cabin Traditional house plan is perfect for couples, small families, or anyone seeking a low-maintenance lifestyle with all the comforts of home. Embrace simple living with style and efficiency in a plan that's as versatile as it is charming.
Modifications
1. Complete this On-Line Request Form
2. Print, complete and fax this PDF Form to us at 1-800-675-4916.
3. Want to talk to an expert? Call us at 913-938-8097 (Canadian customers, please call 800-361-7526) to discuss modifications.
Note: - a sketch of the changes or the website floor plan marked up to reflect changes is a great way to convey the modifications in addition to a written list.
We Work Fast!
When you submit your ReDesign request, a designer will contact you within 24 business hours with a quote.
You can have your plan redesigned in as little as 14 - 21 days!
We look forward to hearing from you!
Start today planning for tomorrow!
Cost To Build
What will it cost to build your new home?
Let us help you find out!
- Family Home Plans has partnered with Home-Cost.com to provide you the most accurate, interactive online estimator available. Home-Cost.com is a proven leader in residential cost estimating software for over 20 years.
- No Risk Offer: Order your Home-Cost Estimate now for just $29.95! We will provide you with a discount code in your receipt for when you decide to order any plan on our website than will more than pay you back for ordering an estimate.
Accurate. Fast. Trusted.
Construction Cost Estimates That Save You Time and Money.
$29.95 per plan
** Available for U.S. and Canada
With your 30-day online cost-to-build estimate you can start enjoying these benefits today.
- INSTANT RESULTS: Immediate turnaround—no need to wait days for a cost report.
- RELIABLE: Gain peace of mind and confidence that comes with a reliable cost estimate for your custom home.
- INTERACTIVE: Instantly see how costs change as you vary design options and quality levels of materials!
- REDUCE RISK: Minimize potential cost overruns by becoming empowered to make smart design decisions. Get estimates that save thousands in costly errors.
- PEACE OF MIND: Take the financial guesswork out of building your dream home.
- DETAILED COSTING: Detailed, data-backed estimates with +/-120 lines of costs / options for your project.
- EDITABLE COSTS: Edit the line-item labor & material price with the “Add/Deduct” field if you want to change a cost.
- Accurate cost database of 43,000 zip codes (US & Canada)
- Print cost reports or export to Excel®
- General Contractor or Owner-Builder contracting
- Estimate 1, 1½, 2 and 3-story home designs
- Slab, crawlspace, basement or walkout basement
- Foundation depth / excavation costs based on zip code
- Cost impact of bonus rooms and open-to-below space
- Pitched roof or flat roof homes
- Drive-under and attached garages
- Garage living – accessory dwelling unit (ADU) homes
- Duplex multi-family homes
- Barndominium / Farmdominium homes
- RV grages and Barndos with oversized overhead doors
- Costs adjust based on ceiling height of home or garage
- Exterior wall options: wood, metal stud, block
- Roofing options: asphalt, metal, wood, tile, slate
- Siding options: vinyl, cement fiber, stucco, brick, metal
- Appliances range from economy to commercial grade
- Multiple kitchen & bath counter / cabinet selections
- Countertop options range from laminate to stone
- HVAC, fireplace, plumbing and electrical systems
- Fire suppression / sprinkler system
- Elevators
Home-Cost.com’s INSTANT™ Cost-To-Build Report also provides you these added features and capabilities:
Q & A
Ask the Designer any question you may have. NOTE: If you have a plan modification question, please click on the Plan Modifications tab above.
Previous Q & A
A: Good morning, Yes, an unlimited build license can be purchased for this plan. The additional cost for the upgraded license is $300. Call and ask for Bonnie to order.
A: The ceiling height for this plan is 8 ft.
A: Good morning. In answer to your questions, we would not be able to convert these drawings to 2x6 exterior walls due to the time involved for these detailed drawings. We do not have structural calculations for this plan, but the structural members and overall design is consistent with the latest IRC code. Our in house designer suggests the customer work with a local design professional for these enhancements and a local engineer would probably be the best route for the Title 24 report and structural calculations.
A: There is not a back door on the plan.
A: Good Morning, This is the only size of floor plan for this house. Thank you, Juan
A: Thank you for your inquiry. We looked at this plan and it includes a crawlspace foundation with material list and all the structural and framing instructions. It’s a very complete set of drawings.
A: The plans will include a material list, elevations, foundation plan, floor plan, kitchen cabinet elevations, framing, roof construction and cross sections. There are 7 pages to this plan. At the time the drawings were prepared, the plans confirmed to most national building codes. However, they may not comply completely with your local building regulations. Some counties and municipalities have their own building codes, regulations and requirements. The assistance of a local builder, architect or other building professional may be necessary to modify the drawings to comply with your area’s specific requirements. We recommend you consult with your local building officials prior to purchasing the blueprints or beginning constructions. Contact your local building department to find out if a stamp or seal is needed for your county and or state. Some areas only require an Architectural seal while others may require an Engineered set of plans. Based on what is necessary in your area, your local building department should be able to direct you to a local architect or engineer who is able to stamp and/or seal the plans for you for your particular area.
A: Hello, This plan does not have a loft. There is just an attic above the living area and the porch. The height between the ceiling joists and the rafter collar ties is 3’– 6”. Access is gained through a 22”X30’ Scuttle above bedroom hallway. Thank you!
Common Q & A
A: Yes you can! Please click the "Modifications" tab above to get more information.
A: The national average for a house is running right at $125.00 per SF. You can get more detailed information by clicking the Cost-To-Build tab above. Sorry, but we cannot give cost estimates for garage, multifamily or project plans.
FHP Low Price Guarantee
If you find the exact same plan featured on a competitor's web site at a lower price, advertised OR special SALE price, we will beat the competitor's price by 5% of the total, not just 5% of the difference! Our guarantee extends up to 4 weeks after your purchase, so you know you can buy now with confidence.



